$1,294,900
Available - For Sale
Listing ID: X12116169
1750 York Road , Niagara-on-the-Lake, L0S 1J0, Niagara
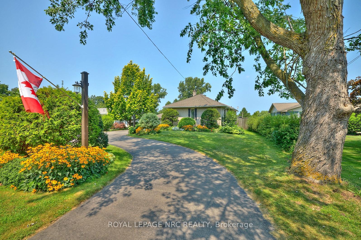
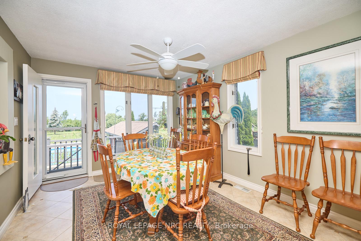
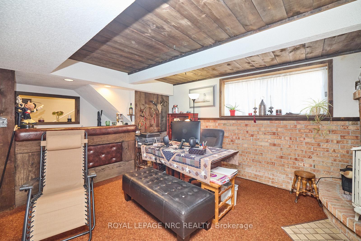
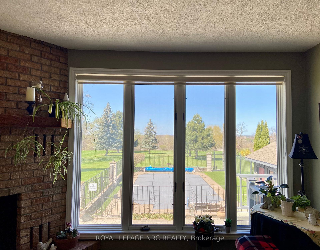
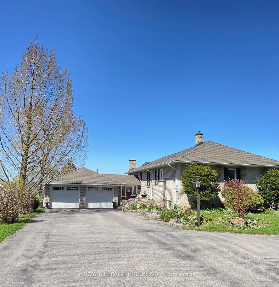
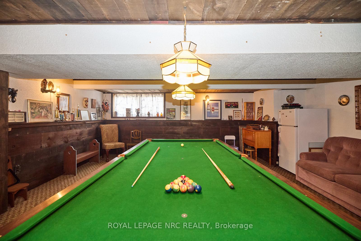
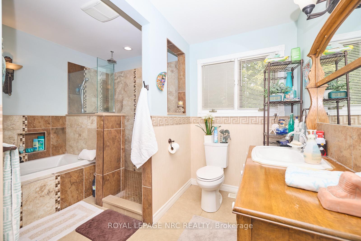
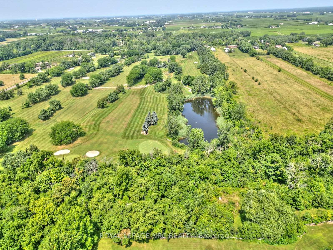
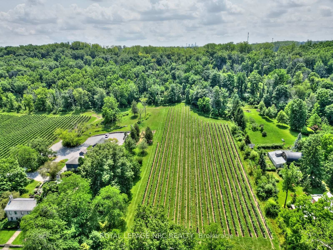
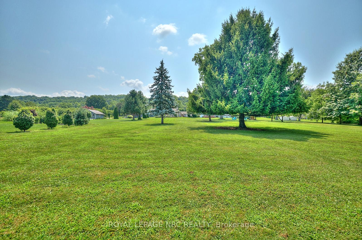
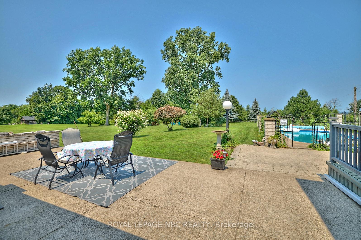
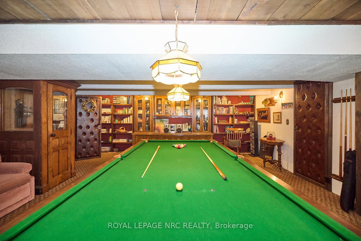

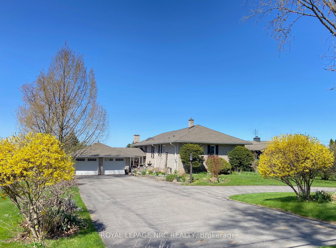
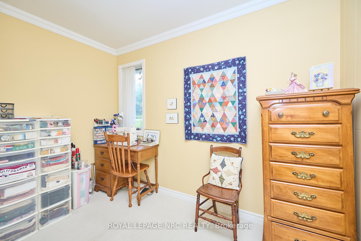
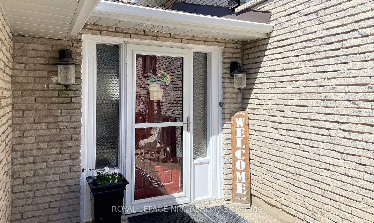
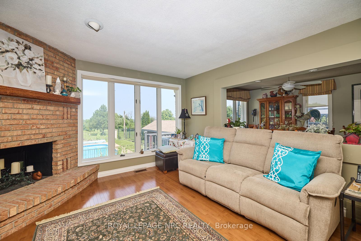
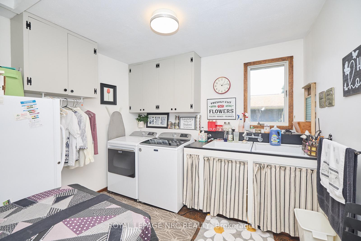
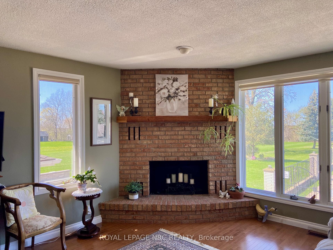
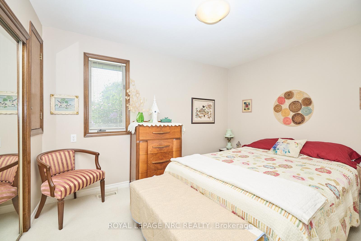
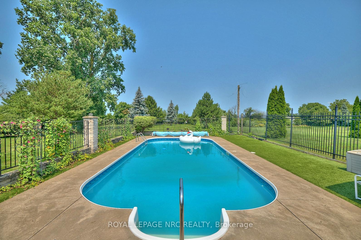
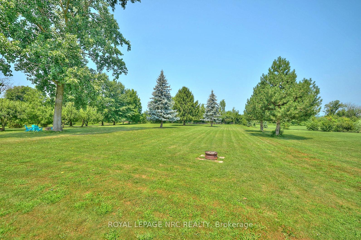
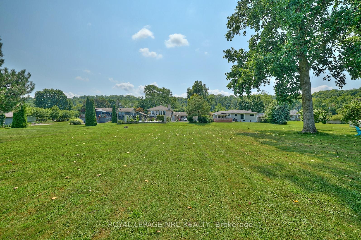
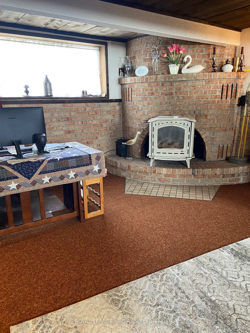
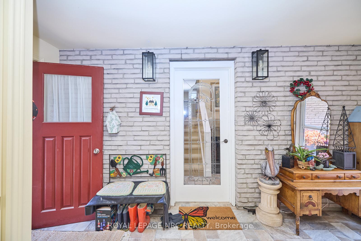
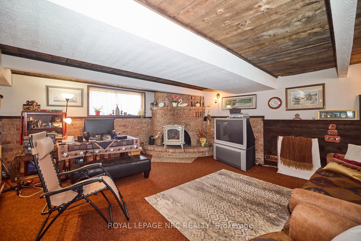
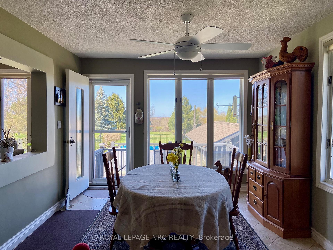
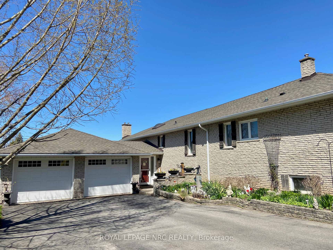
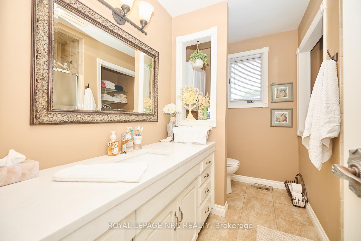
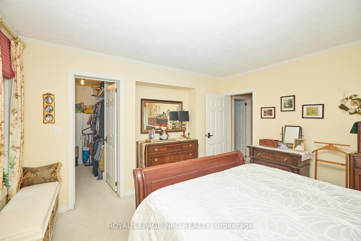
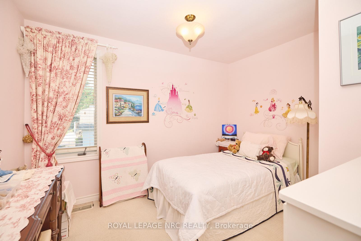
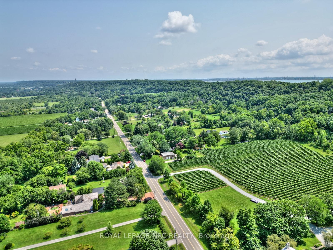
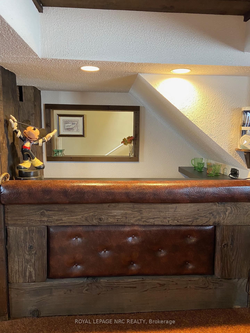
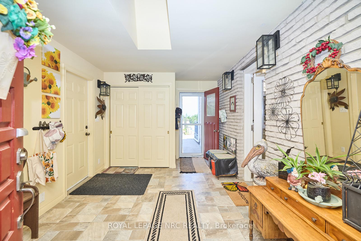
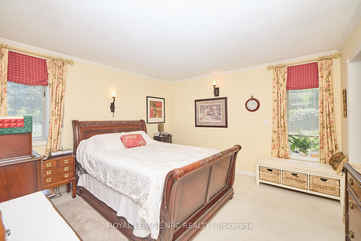
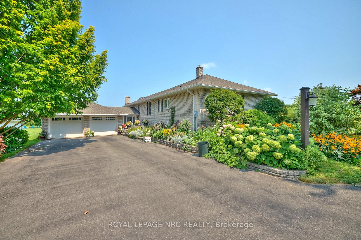
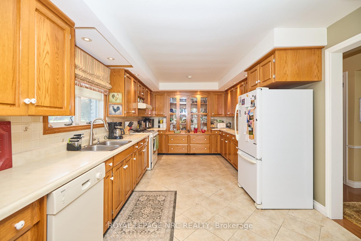
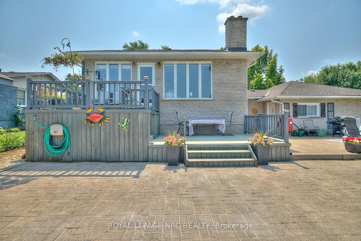
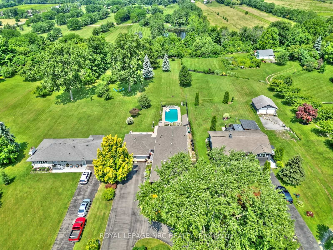
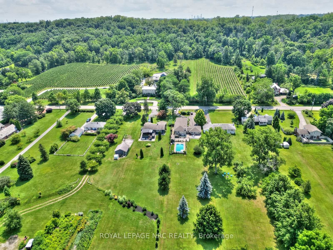
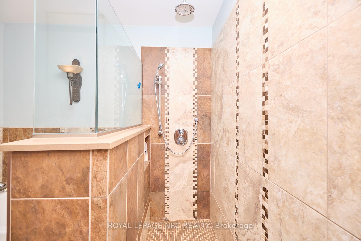
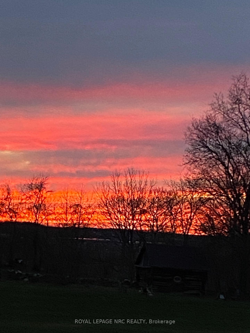










































| Experience what you didn't know that you needed....green space, nature, privacy, fresh air and beautiful sunsets. Prime location, tucked into the bench of the Niagara Escarpment near Queenston in beautiful Niagara-On-The-Lake. Almost 1 acre fronts onto vineyards, and the lush greenery in the back stretches up to a natural ravine, walking trail and golf course. Approximately 2,000 sq. ft. custom built bungalow features 4 bedrooms, family size kitchen, spacious living room and dining room with floor to ceiling windows, overlooking the backyard oasis. Convenient main floor laundry. Lots of storage space throughout. The lower level offers large windows, a must see family room with a warm country pub feeling, a brick fireplace and authentic barn board, also a spacious games/ library room . Both rooms are great for entertaining or just relaxing. Enjoy over 3,000 sq. ft. of living space. There is an oversized 2 car garage and extra parking (for an R. V. or truck). A large inground pool, deck, patios and change/storage rooms that will add to your summer pleasure. Staycation at home! Excellent central location, only 10 minutes to Niagara Falls, St. Catharines, N.-O.-T.-L Old Town or Queenston-Lewiston bridge. View this one of a kind, value priced property today! |
| Price | $1,294,900 |
| Taxes: | $5576.67 |
| Assessment Year: | 2024 |
| Occupancy: | Owner |
| Address: | 1750 York Road , Niagara-on-the-Lake, L0S 1J0, Niagara |
| Directions/Cross Streets: | Between Four Mile Creek Rd. and Niagara River Parkway |
| Rooms: | 12 |
| Bedrooms: | 4 |
| Bedrooms +: | 0 |
| Family Room: | T |
| Basement: | Full, Partially Fi |
| Level/Floor | Room | Length(ft) | Width(ft) | Descriptions | |
| Room 1 | Main | Living Ro | 16.83 | 13.25 | Brick Fireplace, Hardwood Floor, NW View |
| Room 2 | Main | Kitchen | 20.01 | 10.76 | Family Size Kitchen, Tile Floor |
| Room 3 | Main | Dining Ro | 13.68 | 10.76 | Window Floor to Ceil, Overlooks Pool, W/O To Deck |
| Room 4 | Main | Laundry | 10.76 | 9.84 | Large Window, Laundry Sink |
| Room 5 | Main | Primary B | 14.17 | 12.82 | Walk-In Closet(s) |
| Room 6 | Main | Bedroom 2 | 12 | 9.51 | |
| Room 7 | Main | Bedroom 3 | 11.51 | 9.51 | |
| Room 8 | Main | Bedroom 4 | 10.23 | 6.76 | |
| Room 9 | Lower | Family Ro | 23.81 | 23.48 | Above Grade Window, Gas Fireplace, B/I Bar |
| Room 10 | Lower | Game Room | 23.81 | 19.75 | Above Grade Window, B/I Bookcase |
| Room 11 | Lower | Workshop | 27.98 | 22.73 | Raised Floor, B/I Closet, B/I Shelves |
| Room 12 | In Between | Foyer | 27.98 | 22.73 | Large Closet, Access To Garage, Walk Through |
| Washroom Type | No. of Pieces | Level |
| Washroom Type 1 | 3 | Main |
| Washroom Type 2 | 4 | Main |
| Washroom Type 3 | 0 | |
| Washroom Type 4 | 0 | |
| Washroom Type 5 | 0 |
| Total Area: | 0.00 |
| Property Type: | Detached |
| Style: | Bungalow-Raised |
| Exterior: | Brick |
| Garage Type: | Attached |
| (Parking/)Drive: | Circular D |
| Drive Parking Spaces: | 8 |
| Park #1 | |
| Parking Type: | Circular D |
| Park #2 | |
| Parking Type: | Circular D |
| Park #3 | |
| Parking Type: | Private Do |
| Pool: | Inground |
| Other Structures: | Out Buildings, |
| Approximatly Square Footage: | 1500-2000 |
| Property Features: | Level, Ravine |
| CAC Included: | N |
| Water Included: | N |
| Cabel TV Included: | N |
| Common Elements Included: | N |
| Heat Included: | N |
| Parking Included: | N |
| Condo Tax Included: | N |
| Building Insurance Included: | N |
| Fireplace/Stove: | Y |
| Heat Type: | Heat Pump |
| Central Air Conditioning: | Central Air |
| Central Vac: | Y |
| Laundry Level: | Syste |
| Ensuite Laundry: | F |
| Sewers: | Septic |
$
%
Years
This calculator is for demonstration purposes only. Always consult a professional
financial advisor before making personal financial decisions.
| Although the information displayed is believed to be accurate, no warranties or representations are made of any kind. |
| ROYAL LEPAGE NRC REALTY |
- Listing -1 of 0
|
|

Gaurang Shah
Licenced Realtor
Dir:
416-841-0587
Bus:
905-458-7979
Fax:
905-458-1220
| Book Showing | Email a Friend |
Jump To:
At a Glance:
| Type: | Freehold - Detached |
| Area: | Niagara |
| Municipality: | Niagara-on-the-Lake |
| Neighbourhood: | 105 - St. Davids |
| Style: | Bungalow-Raised |
| Lot Size: | x 524.00(Feet) |
| Approximate Age: | |
| Tax: | $5,576.67 |
| Maintenance Fee: | $0 |
| Beds: | 4 |
| Baths: | 2 |
| Garage: | 0 |
| Fireplace: | Y |
| Air Conditioning: | |
| Pool: | Inground |
Locatin Map:
Payment Calculator:

Listing added to your favorite list
Looking for resale homes?

By agreeing to Terms of Use, you will have ability to search up to 310779 listings and access to richer information than found on REALTOR.ca through my website.


