$1,995,000
Available - For Sale
Listing ID: W12041723
12840 Britannia Road , Milton, L9E 0V3, Halton
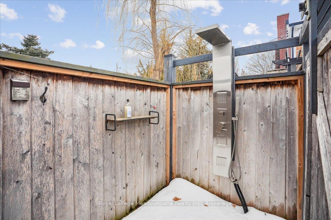
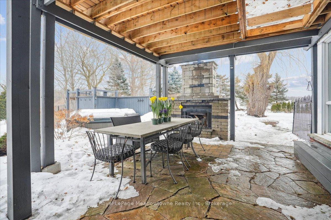

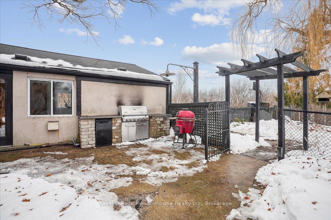
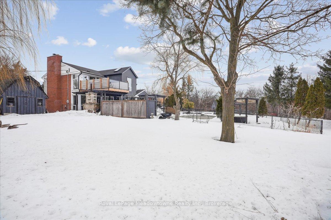
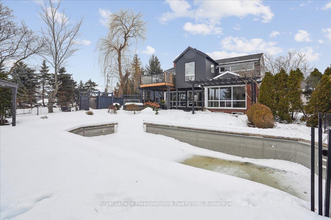
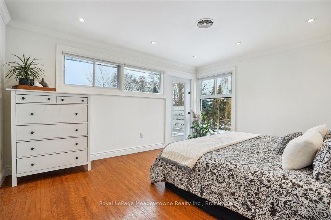
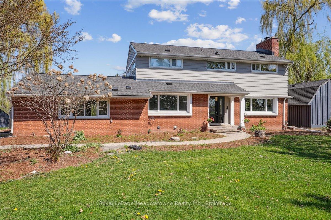
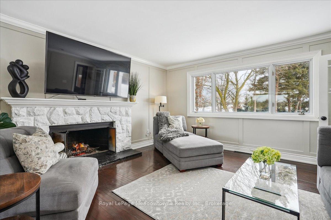
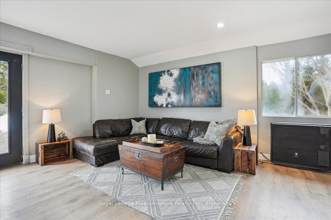
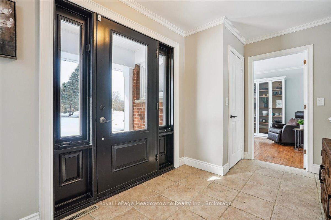
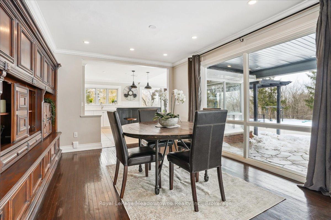
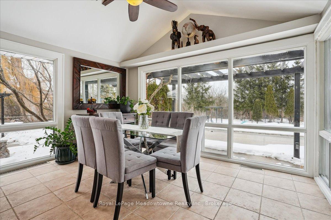
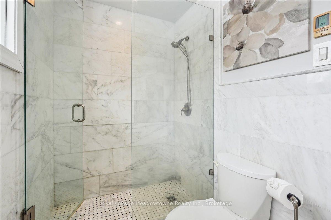
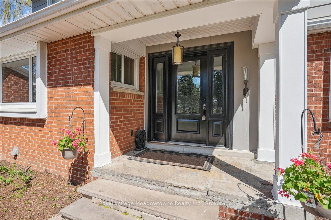
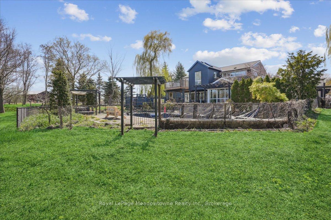
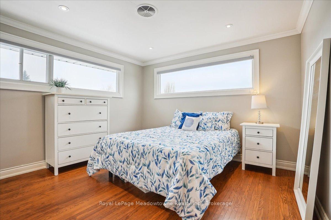
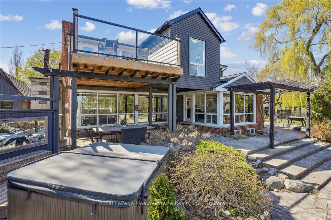
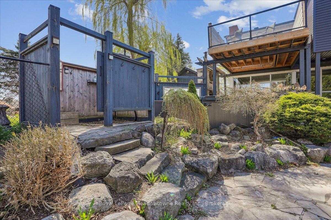
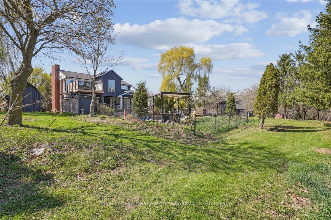
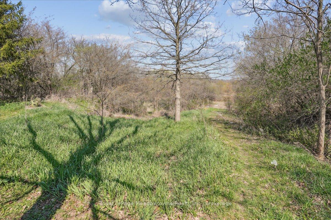
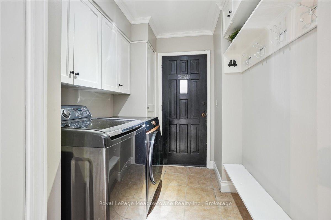
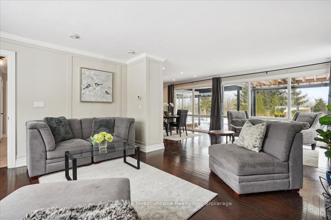
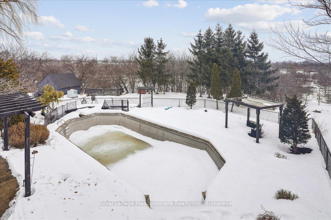
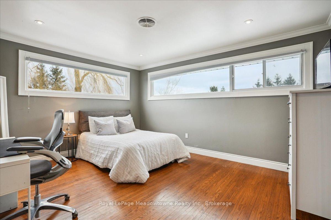

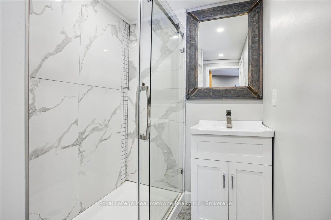
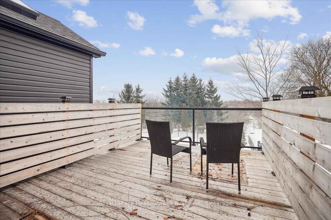
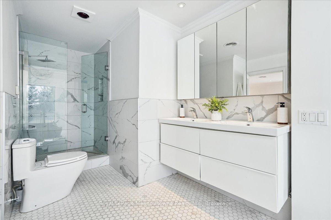
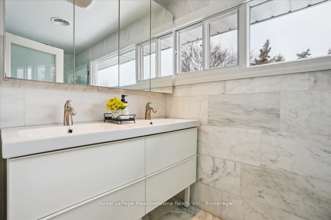
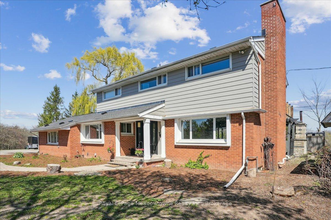
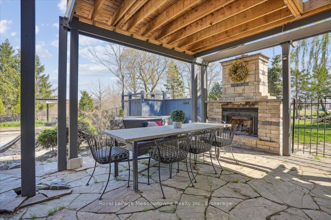
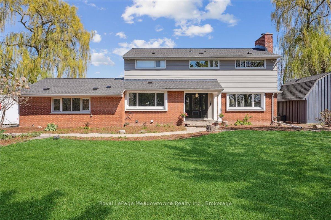
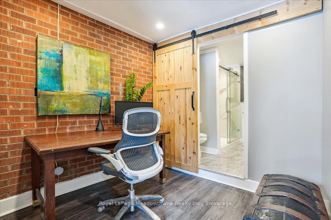

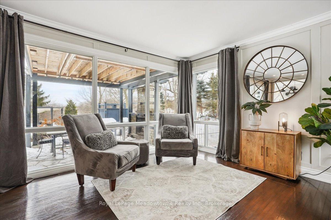

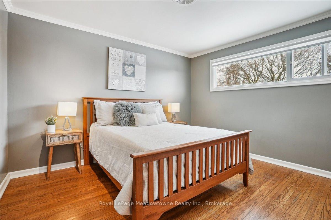
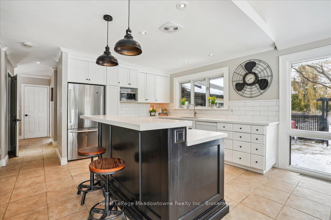
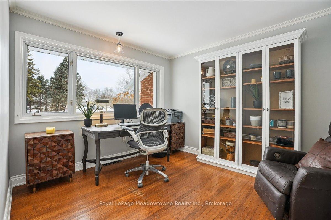
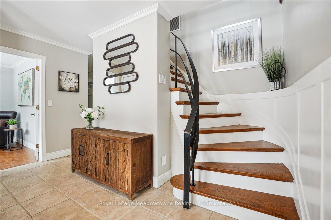
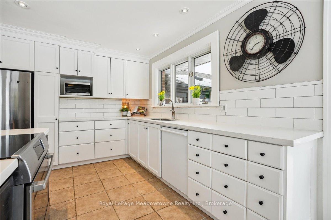
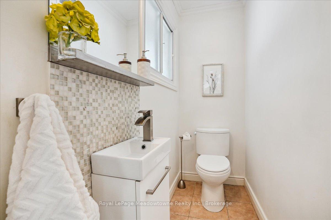
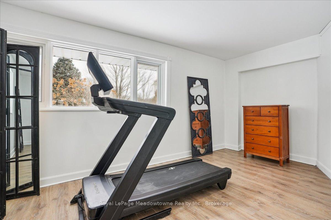
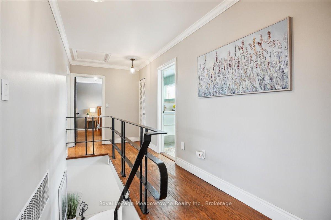
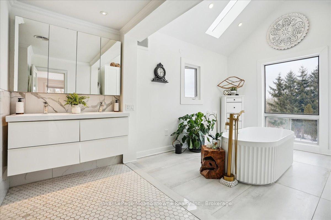
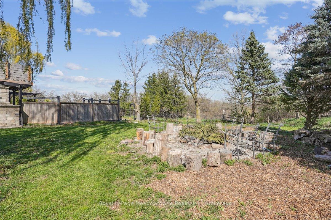
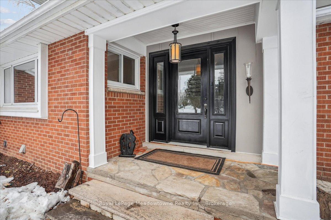
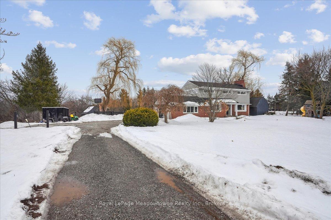
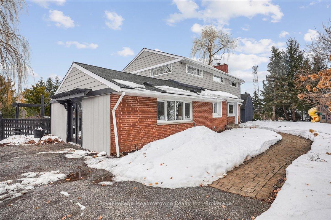
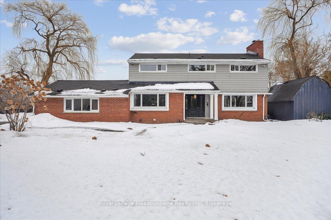



















































| A hidden gem in nature's embrace! Discover your private retreat on an over 2 acres, offering tranquility with the convenience of nearby amenities. This well maintained mid-century 4-bedroom homes sits in a picturesque ravine setting with stunning 16 Mile Creek views. Unique architectural details include unique brow windows, a sleek metal railing to the second level, a spa inspired ensuite, and a full rear window wall that floods the home with willow trees and a breathtaking wisteria-covered pergola. Spend evenings fireside indoors or out, and perfect your swing on your own private two-hole driving range. This is more than a home - it's an experience. A rare opportunity to own a secluded haven while staying close to everything you need. Schedule your visit today! |
| Price | $1,995,000 |
| Taxes: | $7523.38 |
| Assessment Year: | 2024 |
| Occupancy: | Owner |
| Address: | 12840 Britannia Road , Milton, L9E 0V3, Halton |
| Directions/Cross Streets: | Trafalgar Road |
| Rooms: | 11 |
| Bedrooms: | 4 |
| Bedrooms +: | 0 |
| Family Room: | T |
| Basement: | Full, Unfinished |
| Level/Floor | Room | Length(ft) | Width(ft) | Descriptions | |
| Room 1 | Main | Kitchen | 73.14 | 45.59 | Eat-in Kitchen, W/O To Patio, Quartz Counter |
| Room 2 | Main | Dining Ro | 41.98 | 35.1 | Hardwood Floor, Overlooks Backyard, Open Concept |
| Room 3 | Main | Living Ro | 75.77 | 48.54 | Fireplace, Overlooks Backyard, Hardwood Floor |
| Room 4 | Main | Den | 41.98 | 35.1 | Hardwood Floor |
| Room 5 | Main | Recreatio | 45.92 | 41.98 | Double Doors, Gas Fireplace, W/O To Patio |
| Room 6 | Main | Exercise | 54.78 | 29.19 | |
| Room 7 | Main | Office | 26.24 | 25.26 | |
| Room 8 | Second | Primary B | 48.54 | 39.69 | 4 Pc Ensuite, W/O To Balcony, Hardwood Floor |
| Room 9 | Second | Bedroom 2 | 36.44 | 37.06 | Hardwood Floor |
| Room 10 | Second | Bedroom 3 | 39.69 | 33.16 | Hardwood Floor |
| Room 11 | Second | Bedroom 4 | 47.23 | 40.02 | Hardwood Floor |
| Washroom Type | No. of Pieces | Level |
| Washroom Type 1 | 4 | Second |
| Washroom Type 2 | 3 | Second |
| Washroom Type 3 | 2 | Main |
| Washroom Type 4 | 3 | Main |
| Washroom Type 5 | 0 |
| Total Area: | 0.00 |
| Approximatly Age: | 51-99 |
| Property Type: | Detached |
| Style: | 2-Storey |
| Exterior: | Aluminum Siding, Brick |
| Garage Type: | None |
| (Parking/)Drive: | Private |
| Drive Parking Spaces: | 20 |
| Park #1 | |
| Parking Type: | Private |
| Park #2 | |
| Parking Type: | Private |
| Pool: | Inground |
| Other Structures: | Garden Shed, W |
| Approximatly Age: | 51-99 |
| Approximatly Square Footage: | 2000-2500 |
| Property Features: | Golf, Greenbelt/Conserva |
| CAC Included: | N |
| Water Included: | N |
| Cabel TV Included: | N |
| Common Elements Included: | N |
| Heat Included: | N |
| Parking Included: | N |
| Condo Tax Included: | N |
| Building Insurance Included: | N |
| Fireplace/Stove: | Y |
| Heat Type: | Forced Air |
| Central Air Conditioning: | None |
| Central Vac: | Y |
| Laundry Level: | Syste |
| Ensuite Laundry: | F |
| Elevator Lift: | False |
| Sewers: | Septic |
| Utilities-Cable: | N |
| Utilities-Hydro: | Y |
$
%
Years
This calculator is for demonstration purposes only. Always consult a professional
financial advisor before making personal financial decisions.
| Although the information displayed is believed to be accurate, no warranties or representations are made of any kind. |
| Royal LePage Meadowtowne Realty Inc., Brokerage |
- Listing -1 of 0
|
|

Gaurang Shah
Licenced Realtor
Dir:
416-841-0587
Bus:
905-458-7979
Fax:
905-458-1220
| Book Showing | Email a Friend |
Jump To:
At a Glance:
| Type: | Freehold - Detached |
| Area: | Halton |
| Municipality: | Milton |
| Neighbourhood: | 1039 - MI Rural Milton |
| Style: | 2-Storey |
| Lot Size: | x 747.00(Feet) |
| Approximate Age: | 51-99 |
| Tax: | $7,523.38 |
| Maintenance Fee: | $0 |
| Beds: | 4 |
| Baths: | 4 |
| Garage: | 0 |
| Fireplace: | Y |
| Air Conditioning: | |
| Pool: | Inground |
Locatin Map:
Payment Calculator:

Listing added to your favorite list
Looking for resale homes?

By agreeing to Terms of Use, you will have ability to search up to 310779 listings and access to richer information than found on REALTOR.ca through my website.


