$429,000
Available - For Sale
Listing ID: E12115698
125 Omni Driv , Toronto, M1P 5A9, Toronto
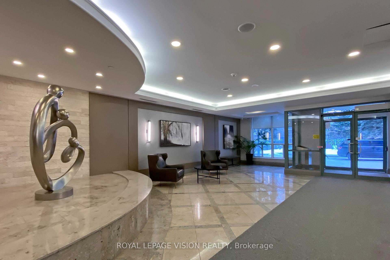
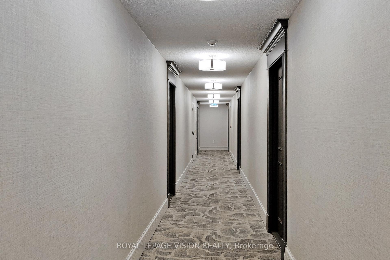
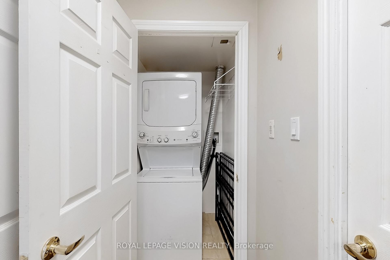
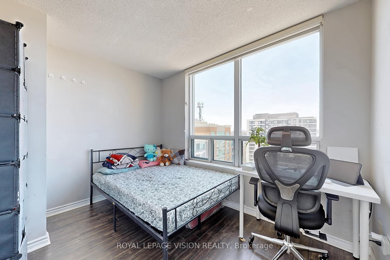
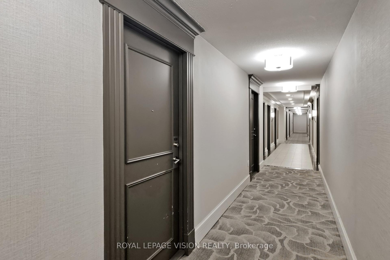
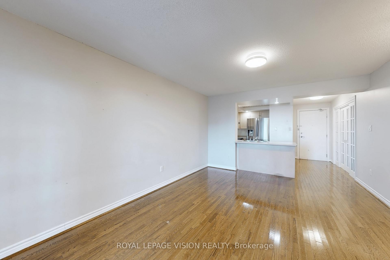
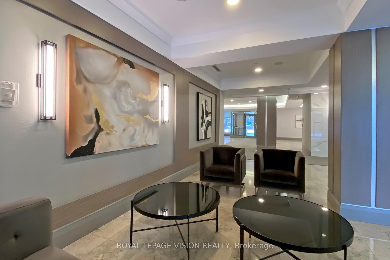
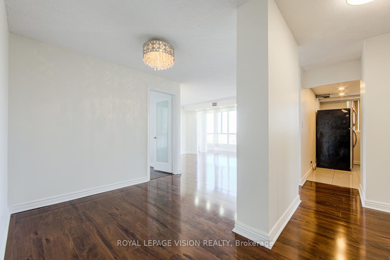
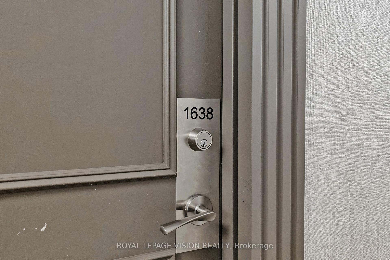
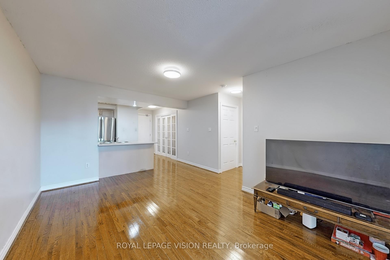
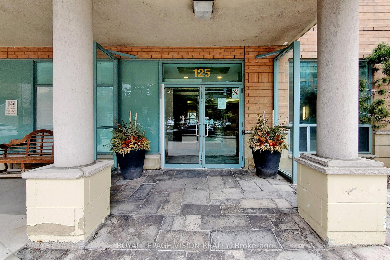
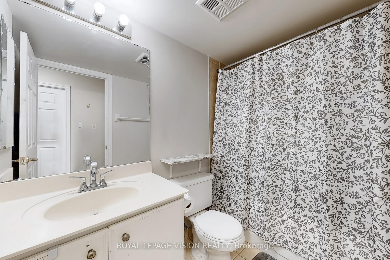
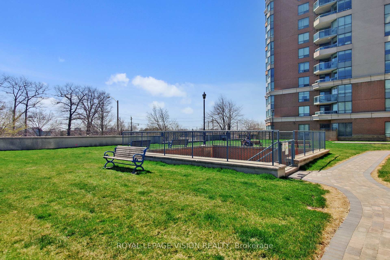
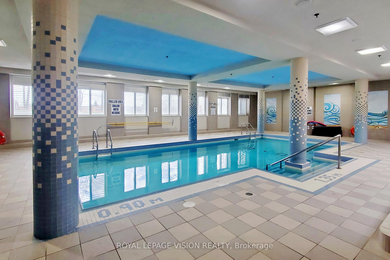
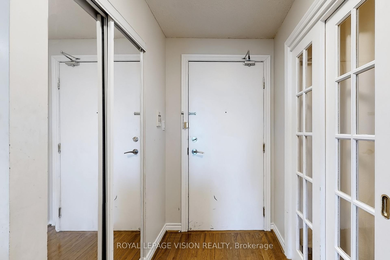
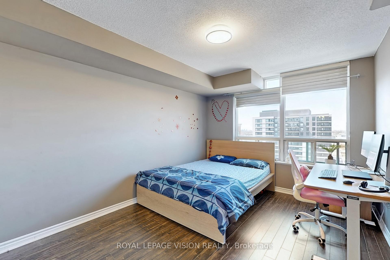
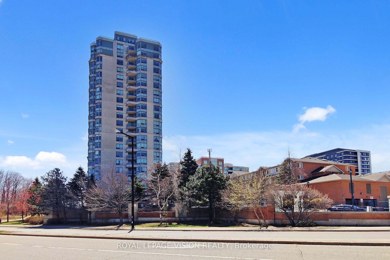
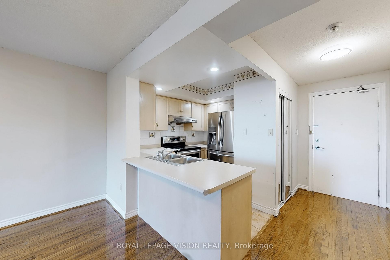
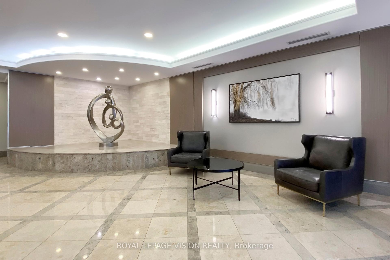
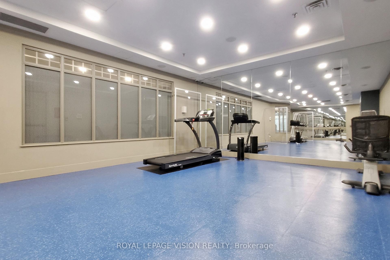
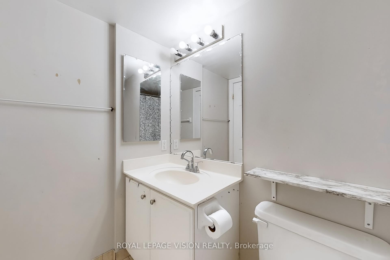
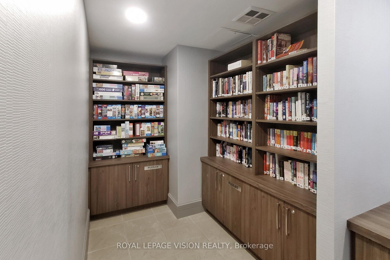
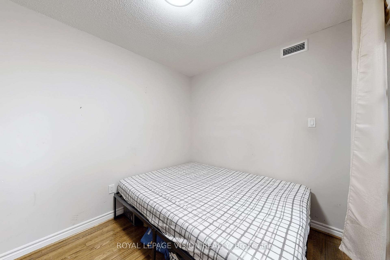
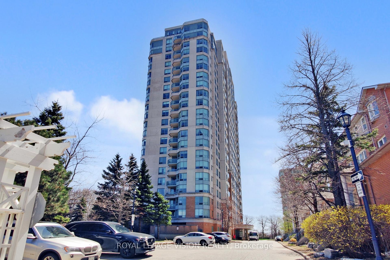
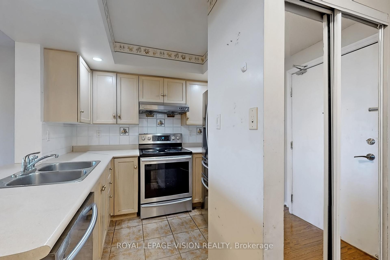
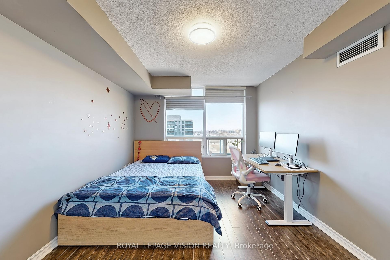
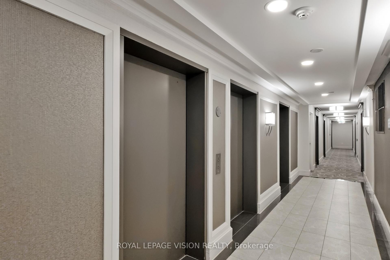
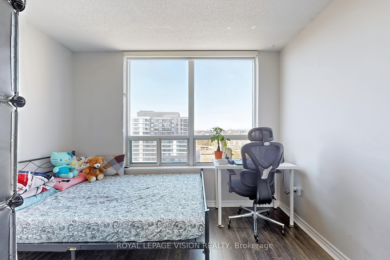
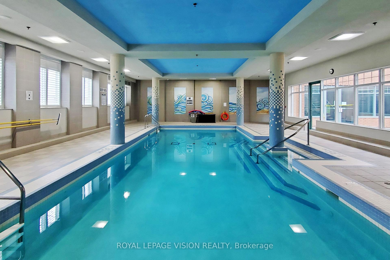
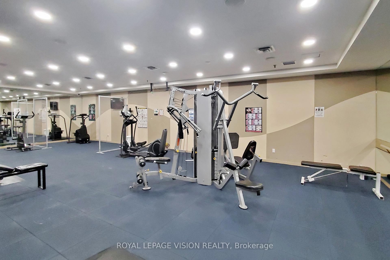
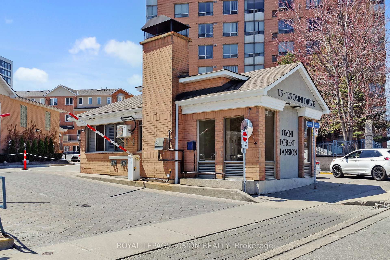
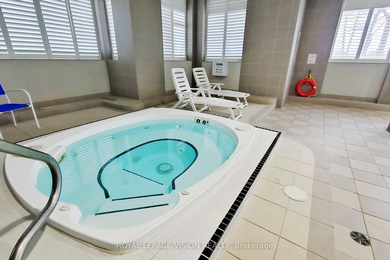
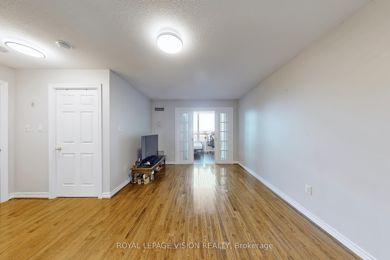
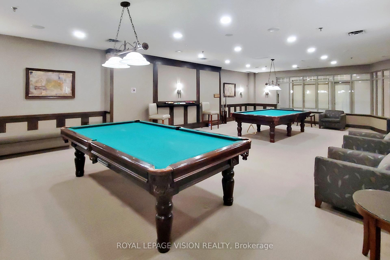


































| TOP 6 REASONS YOU'LL FALL IN LOVE WITH THIS UNIT! 1. Pay for 1 Bedroom Enjoy 3 Sleeping Spaces!Why settle for less when you can have more? This bright and spacious 1+Den+Solarium layout offers exceptional value with three distinct sleeping areas perfect for families, guests, or your dream home office setup.2. Spacious & Sun-Filled Over 775 Sq Ft of Possibility!Step into a home that feels open and inviting. With over 775 square feet of thoughtfully designed space, this unit offers flexibility, comfort, and room to grow all in one modern package.3. Truly Move-In Ready Just Bring Your Bags! Freshly painted and professionally cleaned on closing , this unit is prepped to welcome you home. Skip the stress of renovations and settle into a clean, refreshed space that's ready for you from day one.4. Unbeatable Location Convenience at Your Doorstep!Live steps away from Scarborough Town Centre, TTC, GO Station, grocery stores, parks, and just minutes to Hwy 401. Whether you're commuting or shopping, everything you need is within easy reach.5. Resort-Style Amenities to Elevate Your Lifestyle!Enjoy access to 24-hour gated security, an indoor swimming pool, a fully equipped fitness centre, a relaxing sauna, a stylish party room, and ample visitor parking all designed to make everyday living feel like a getaway.6. Perfect for Every Stage of Life!Whether you're a first-time buyer looking for extra space, an investor seeking strong rental returns, or downsizing while keeping comfort and convenience this unit offers something for everyone.Bonus: Your monthly maintenance fee includes water, hydro, and heat providing worry-free living and unbeatable value! |
| Price | $429,000 |
| Taxes: | $1738.15 |
| Occupancy: | Tenant |
| Address: | 125 Omni Driv , Toronto, M1P 5A9, Toronto |
| Postal Code: | M1P 5A9 |
| Province/State: | Toronto |
| Directions/Cross Streets: | Brimley/ Ellesmere |
| Level/Floor | Room | Length(ft) | Width(ft) | Descriptions | |
| Room 1 | Flat | Living Ro | 16.24 | 12.23 | |
| Room 2 | Flat | Dining Ro | 16.24 | 12.23 | |
| Room 3 | Flat | Primary B | 15.28 | 10.3 | |
| Room 4 | Flat | Den | 8.3 | 8.07 | |
| Room 5 | Flat | Solarium | 10.5 | 8.23 | |
| Room 6 | Flat | Kitchen | 8.07 | 8.5 |
| Washroom Type | No. of Pieces | Level |
| Washroom Type 1 | 4 | |
| Washroom Type 2 | 0 | |
| Washroom Type 3 | 0 | |
| Washroom Type 4 | 0 | |
| Washroom Type 5 | 0 |
| Total Area: | 0.00 |
| Washrooms: | 1 |
| Heat Type: | Forced Air |
| Central Air Conditioning: | Central Air |
$
%
Years
This calculator is for demonstration purposes only. Always consult a professional
financial advisor before making personal financial decisions.
| Although the information displayed is believed to be accurate, no warranties or representations are made of any kind. |
| ROYAL LEPAGE VISION REALTY |
- Listing -1 of 0
|
|

Gaurang Shah
Licenced Realtor
Dir:
416-841-0587
Bus:
905-458-7979
Fax:
905-458-1220
| Book Showing | Email a Friend |
Jump To:
At a Glance:
| Type: | Com - Condo Apartment |
| Area: | Toronto |
| Municipality: | Toronto E09 |
| Neighbourhood: | Bendale |
| Style: | Apartment |
| Lot Size: | x 0.00() |
| Approximate Age: | |
| Tax: | $1,738.15 |
| Maintenance Fee: | $850.55 |
| Beds: | 1+2 |
| Baths: | 1 |
| Garage: | 0 |
| Fireplace: | N |
| Air Conditioning: | |
| Pool: |
Locatin Map:
Payment Calculator:

Listing added to your favorite list
Looking for resale homes?

By agreeing to Terms of Use, you will have ability to search up to 307772 listings and access to richer information than found on REALTOR.ca through my website.


