$2,385
Available - For Rent
Listing ID: W12028241
80 Esther Lorrie Driv , Toronto, M9W 0C6, Toronto
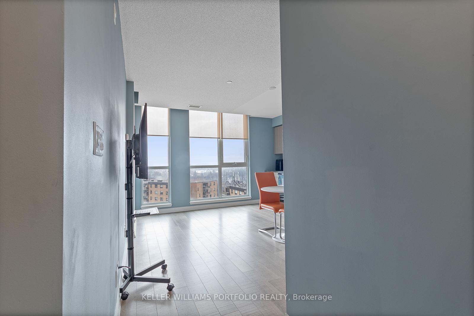
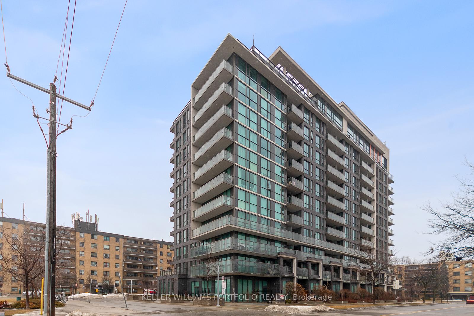
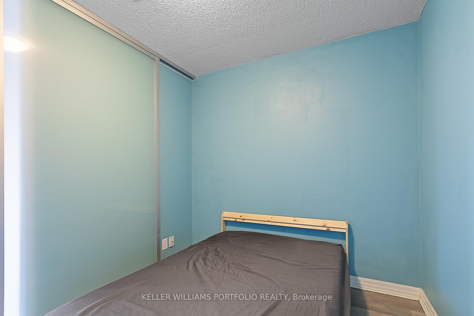
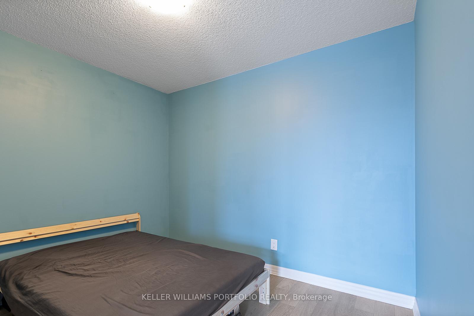
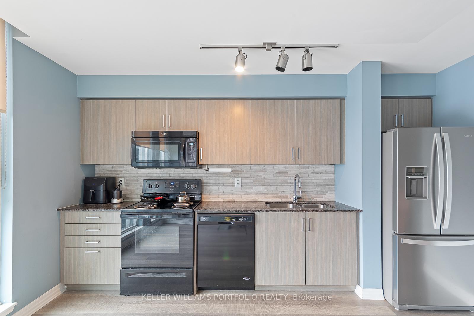
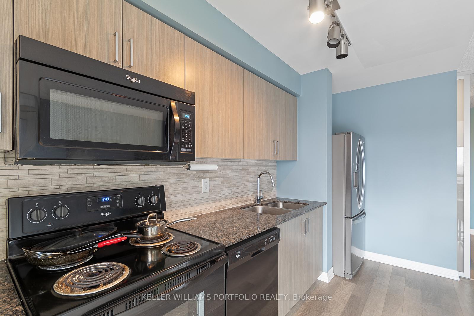
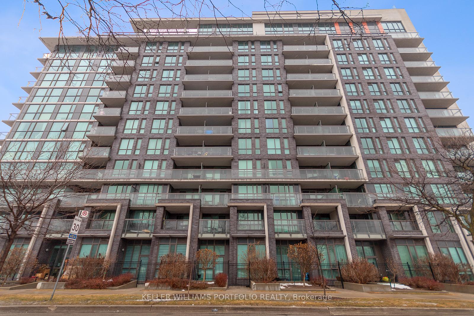
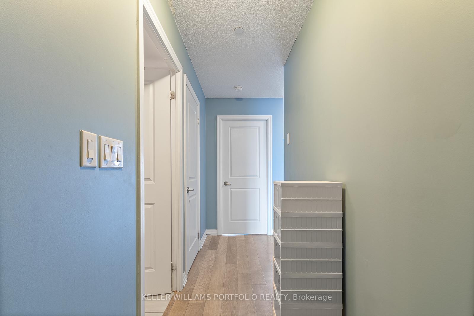
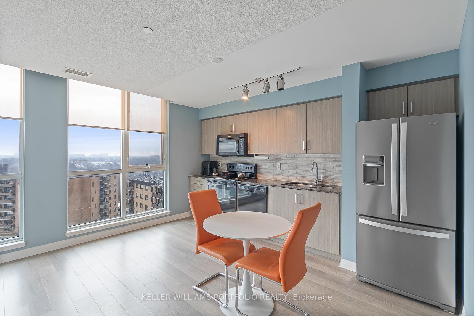
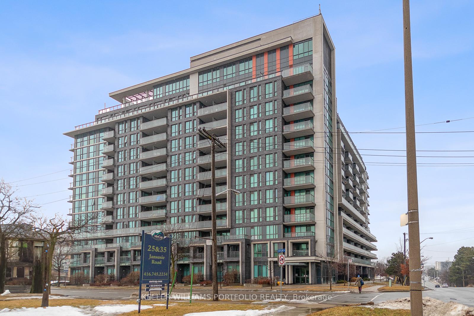
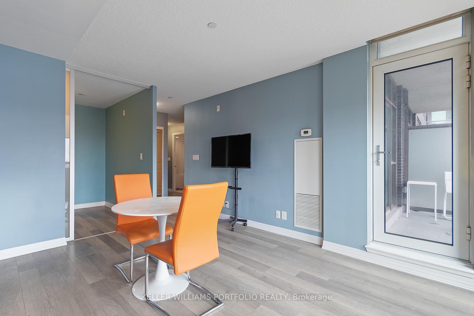
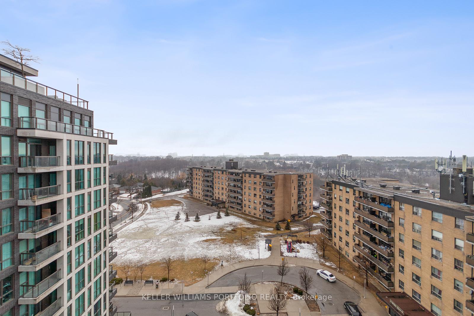
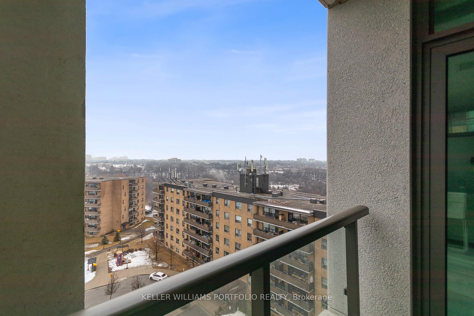

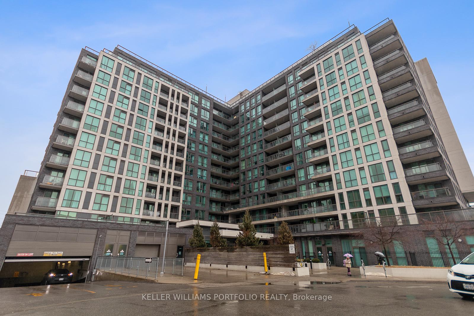
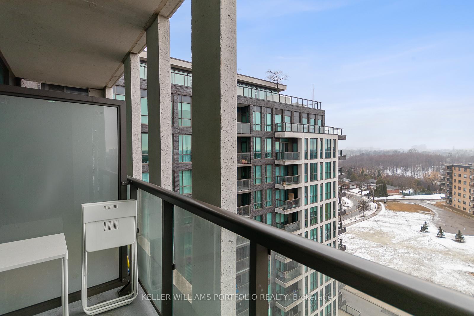
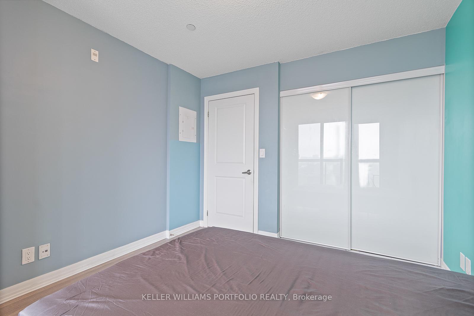
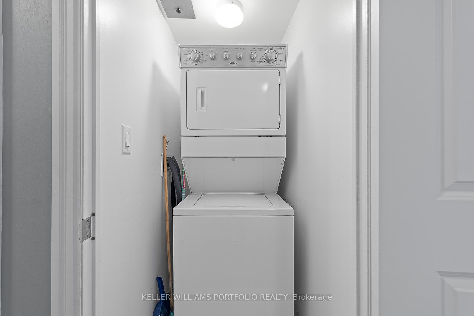
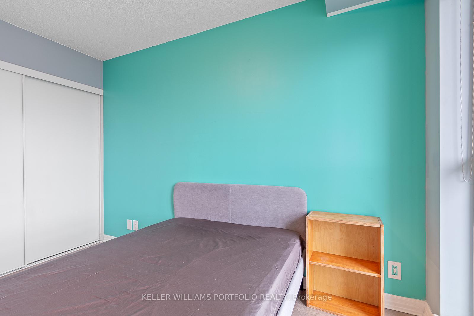
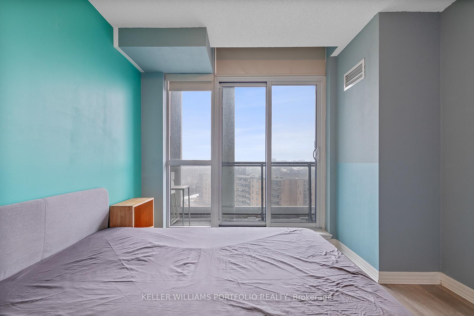
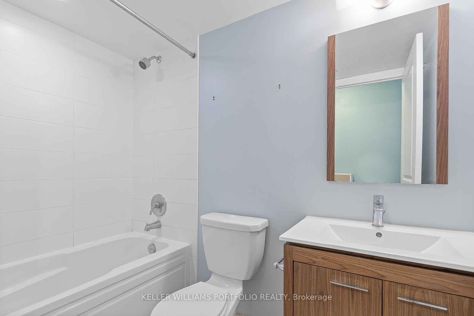
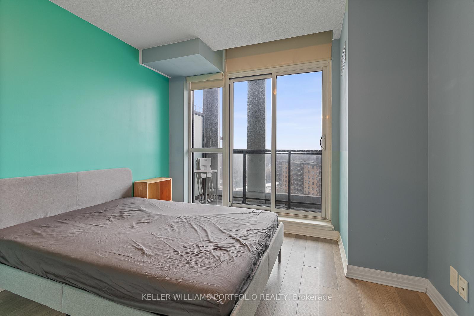
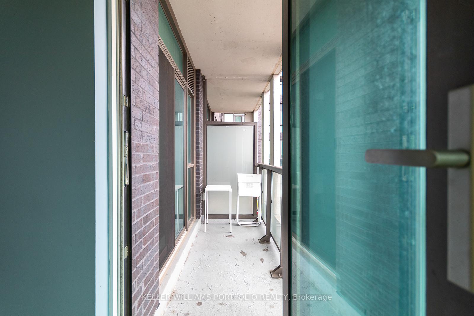

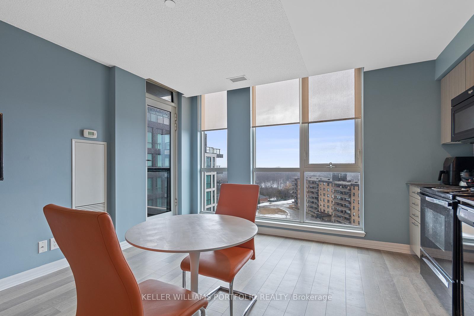
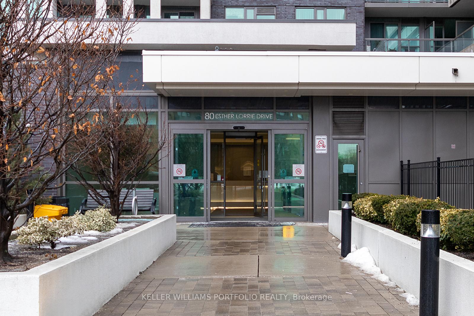


























| 1 Bedroom + Den condo unit With Panoramic Views Of The City In The Heart Of Etobicoke. Beautiful unit With Oversized Den In Cloud 9 Condominiums. Functional Open Concept floor plan. Modern Kitchen W/Granite Counters, Laminate Floors. Building Amenities: Concierge, Gym, Rooftop Indoor Swimming Pool & Outdoor Bbq, Guest Suite, Party Room. Ttc At Your Doorstep, Go Transit And Access To Major Highways Close By. Closet Humber College, hospital and much more! |
| Price | $2,385 |
| Taxes: | $0.00 |
| Occupancy: | Tenant |
| Address: | 80 Esther Lorrie Driv , Toronto, M9W 0C6, Toronto |
| Postal Code: | M9W 0C6 |
| Province/State: | Toronto |
| Directions/Cross Streets: | Kipling And Esther Lorrie |
| Level/Floor | Room | Length(ft) | Width(ft) | Descriptions | |
| Room 1 | Flat | Dining Ro | 13.58 | 13.91 | Combined w/Living |
| Room 2 | Flat | Living Ro | 13.58 | 13.91 | Combined w/Dining |
| Room 3 | Flat | Kitchen | 13.58 | 13.91 | Combined w/Dining |
| Room 4 | Flat | Bedroom | 10 | 11.91 | Large Closet |
| Room 5 | Flat | Den | 9.97 | 8 | Glass Doors |
| Washroom Type | No. of Pieces | Level |
| Washroom Type 1 | 3 | Flat |
| Washroom Type 2 | 0 | |
| Washroom Type 3 | 0 | |
| Washroom Type 4 | 0 | |
| Washroom Type 5 | 0 |
| Total Area: | 0.00 |
| Washrooms: | 1 |
| Heat Type: | Forced Air |
| Central Air Conditioning: | Central Air |
| Although the information displayed is believed to be accurate, no warranties or representations are made of any kind. |
| KELLER WILLIAMS PORTFOLIO REALTY |
- Listing -1 of 0
|
|

Gaurang Shah
Licenced Realtor
Dir:
416-841-0587
Bus:
905-458-7979
Fax:
905-458-1220
| Book Showing | Email a Friend |
Jump To:
At a Glance:
| Type: | Com - Condo Apartment |
| Area: | Toronto |
| Municipality: | Toronto W10 |
| Neighbourhood: | West Humber-Clairville |
| Style: | Apartment |
| Lot Size: | x 0.00() |
| Approximate Age: | |
| Tax: | $0 |
| Maintenance Fee: | $0 |
| Beds: | 1+1 |
| Baths: | 1 |
| Garage: | 0 |
| Fireplace: | N |
| Air Conditioning: | |
| Pool: |
Locatin Map:

Listing added to your favorite list
Looking for resale homes?

By agreeing to Terms of Use, you will have ability to search up to 308963 listings and access to richer information than found on REALTOR.ca through my website.


