$1,525,000
Available - For Sale
Listing ID: N12115000
21 Emeline Cres , Markham, L3P 4G2, York
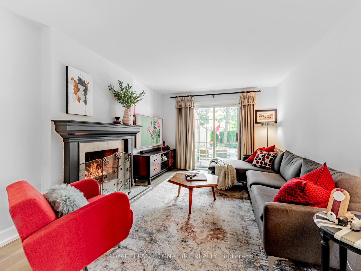
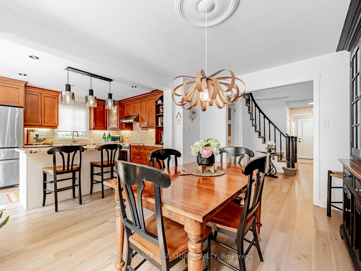
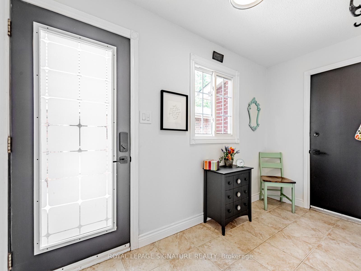

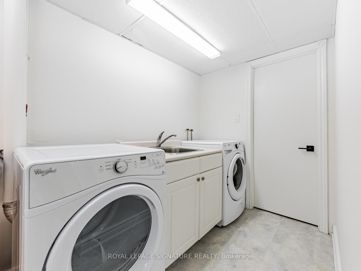
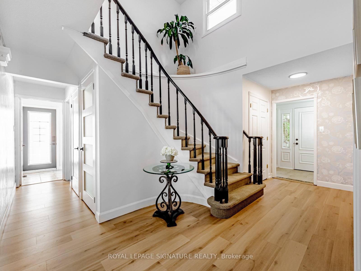
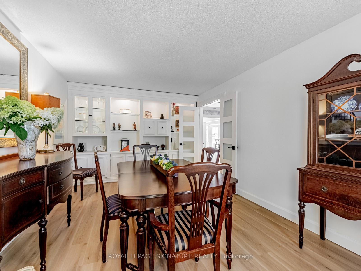
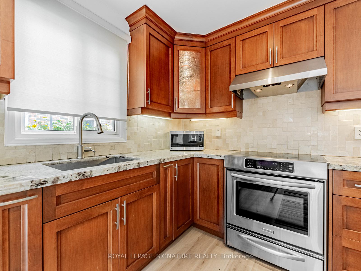
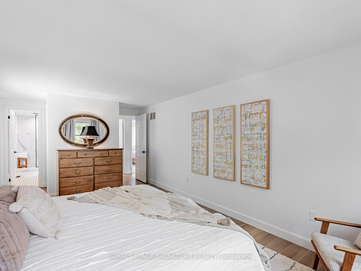
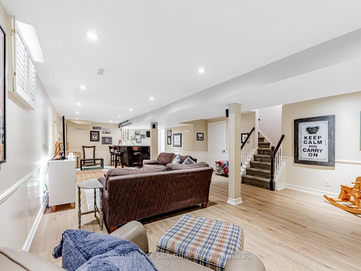
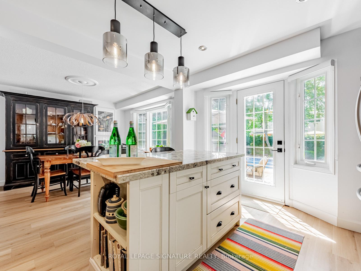
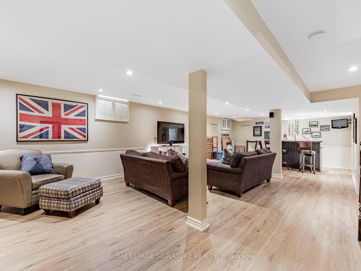
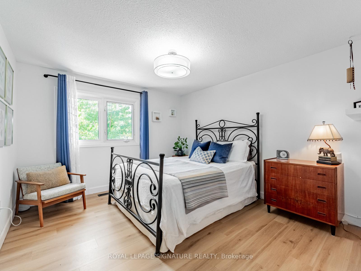
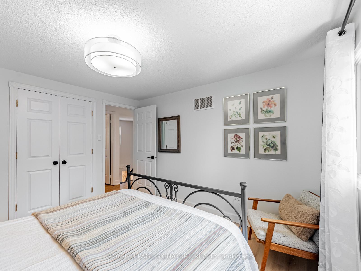
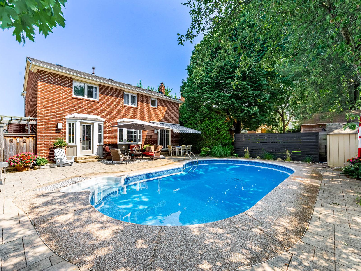
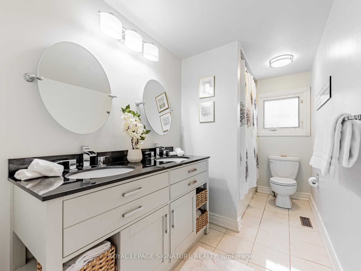
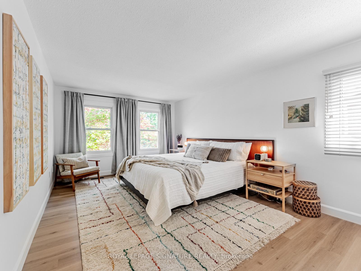
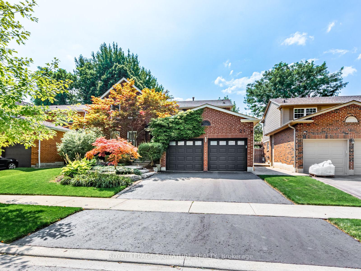

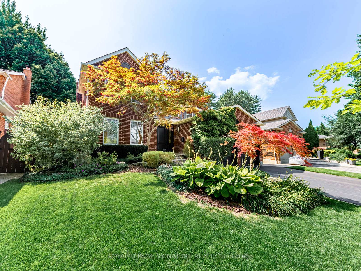
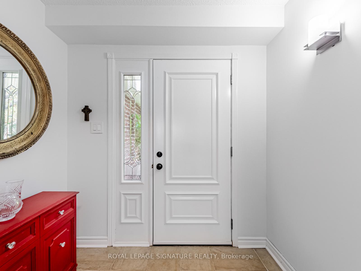
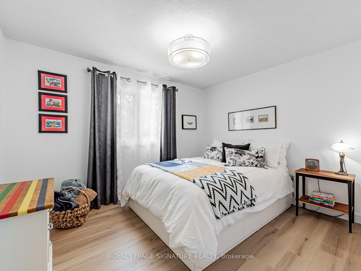
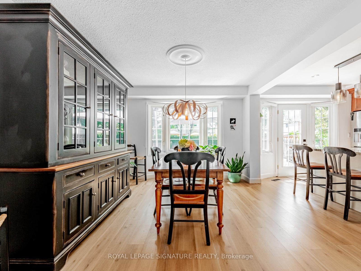
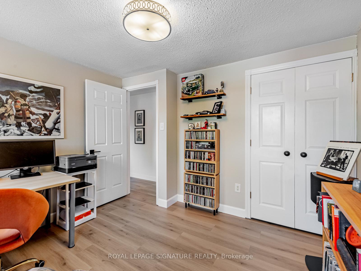
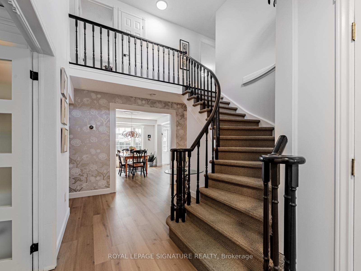
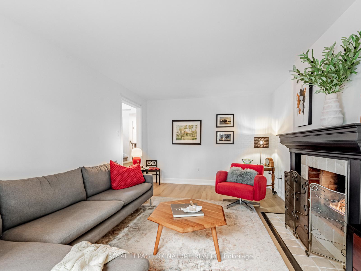
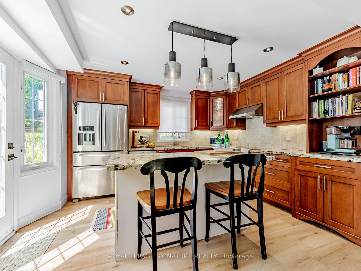
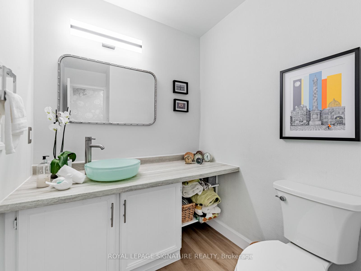
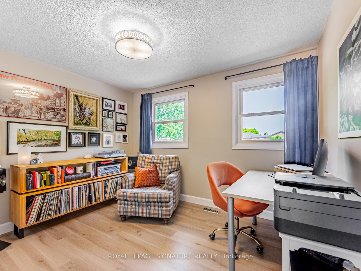
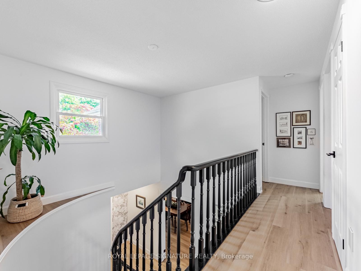
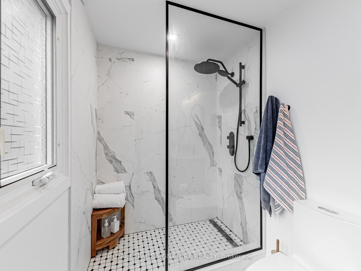
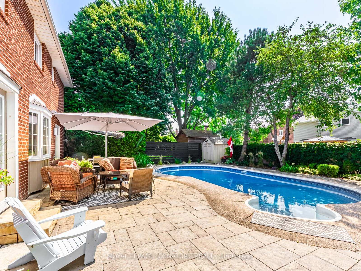
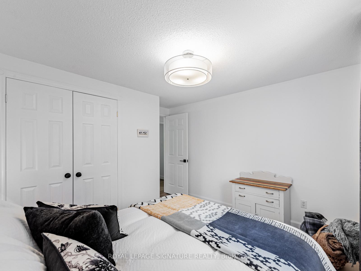
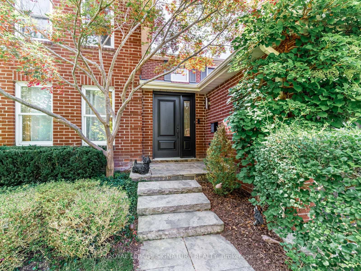
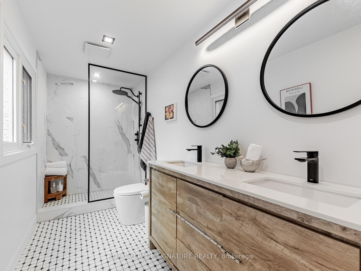
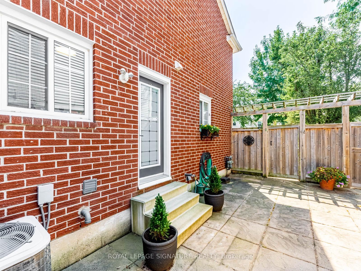
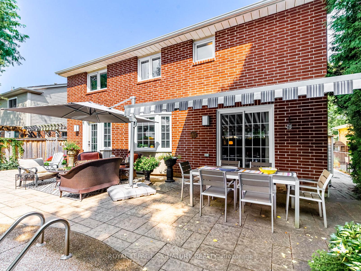





































| Experience unparalleled comfort & timeless elegance in this stunning 4-bedroom detached home. Boasting Gorgeous Curb Appeal in the high demand Markham Village. From the moment you step inside you'll be captivated by the homes charm and curb appeal. The professionally landscaped and well-maintained interior boasts a spacious and thoughtfully designed centre hall layout, providing ample room for both everyday living and entertaining. On the main level, you'll find a private living or dining room with french doors, family room with a gas fireplace and kitchen with w/o to your backyard paradise. The large renovated and open-concept kitchen is a true chef's dream, bathed in natural light and patio W/O. The Kitchen boasts custom built cabinets,plenty of storage, granite countertops, a centre island and SS appliances. The stunning Circular staircase rises to 4 Large upper bedrooms. The Master features w-in closet w. organizer system & newly renovated ensuite spa-like bath. This home's side entrance offers a lg.mud-room w. garage access & close to main floor bath. The finished modern basement incl. wet bar,built-in cabinets, pot lighting & lg.large closet. Whether you're enjoying family meals or hosting friends,the seamless flow between the kitchen,dining, and living areas to the patio, pool and garden oasis, makes this home perfect for entertaining and family life. There are 6 public & 6 Catholic schools that serve the area. Transit stop less than a 2 min walk away. Rail transit stopless than 2 km away. |
| Price | $1,525,000 |
| Taxes: | $5.78 |
| Occupancy: | Owner |
| Address: | 21 Emeline Cres , Markham, L3P 4G2, York |
| Directions/Cross Streets: | WOOTTEN WAY AND FINCHAM |
| Rooms: | 8 |
| Rooms +: | 2 |
| Bedrooms: | 4 |
| Bedrooms +: | 0 |
| Family Room: | T |
| Basement: | Full |
| Level/Floor | Room | Length(ft) | Width(ft) | Descriptions | |
| Room 1 | Ground | Living Ro | 17.55 | 10.82 | French Doors, Window, Laminate |
| Room 2 | Ground | Dining Ro | 13.71 | 11.25 | Bay Window, Overlooks Pool, Laminate |
| Room 3 | Ground | Kitchen | 13.45 | 10.99 | W/O To Pool, Centre Island, Stainless Steel Appl |
| Room 4 | Ground | Family Ro | 17.55 | 10.92 | W/O To Patio, Gas Fireplace |
| Room 5 | Second | Primary B | 17.06 | 10.92 | 4 Pc Ensuite, Renovated, Walk-In Closet(s) |
| Room 6 | Second | Bedroom 2 | 11.68 | 10.82 | Large Closet, Laminate |
| Room 7 | Second | Bedroom 3 | 11.09 | 9.38 | Large Closet, Laminate, Overlook Patio |
| Room 8 | Second | Bedroom 4 | 10.82 | 8.53 | Large Closet, Laminate |
| Room 9 | Basement | Other | 34.34 | 15.74 | Pot Lights, 3 Pc Bath, Wet Bar |
| Room 10 | Basement | Office | 11.38 | 12.46 | Large Closet |
| Room 11 | Basement | Mud Room | 3.94 | 8 | Access To Garage, Side Door |
| Washroom Type | No. of Pieces | Level |
| Washroom Type 1 | 2 | Main |
| Washroom Type 2 | 4 | Second |
| Washroom Type 3 | 0 | |
| Washroom Type 4 | 0 | |
| Washroom Type 5 | 0 |
| Total Area: | 0.00 |
| Approximatly Age: | 51-99 |
| Property Type: | Detached |
| Style: | 2-Storey |
| Exterior: | Brick |
| Garage Type: | Attached |
| (Parking/)Drive: | Private |
| Drive Parking Spaces: | 2 |
| Park #1 | |
| Parking Type: | Private |
| Park #2 | |
| Parking Type: | Private |
| Pool: | Inground |
| Other Structures: | Fence - Full, |
| Approximatly Age: | 51-99 |
| Approximatly Square Footage: | 2000-2500 |
| Property Features: | Fenced Yard, Hospital |
| CAC Included: | N |
| Water Included: | N |
| Cabel TV Included: | N |
| Common Elements Included: | N |
| Heat Included: | N |
| Parking Included: | N |
| Condo Tax Included: | N |
| Building Insurance Included: | N |
| Fireplace/Stove: | Y |
| Heat Type: | Forced Air |
| Central Air Conditioning: | Central Air |
| Central Vac: | N |
| Laundry Level: | Syste |
| Ensuite Laundry: | F |
| Sewers: | Sewer |
$
%
Years
This calculator is for demonstration purposes only. Always consult a professional
financial advisor before making personal financial decisions.
| Although the information displayed is believed to be accurate, no warranties or representations are made of any kind. |
| ROYAL LEPAGE SIGNATURE REALTY |
- Listing -1 of 0
|
|

Gaurang Shah
Licenced Realtor
Dir:
416-841-0587
Bus:
905-458-7979
Fax:
905-458-1220
| Virtual Tour | Book Showing | Email a Friend |
Jump To:
At a Glance:
| Type: | Freehold - Detached |
| Area: | York |
| Municipality: | Markham |
| Neighbourhood: | Markham Village |
| Style: | 2-Storey |
| Lot Size: | x 111.78(Feet) |
| Approximate Age: | 51-99 |
| Tax: | $5.78 |
| Maintenance Fee: | $0 |
| Beds: | 4 |
| Baths: | 3 |
| Garage: | 0 |
| Fireplace: | Y |
| Air Conditioning: | |
| Pool: | Inground |
Locatin Map:
Payment Calculator:

Listing added to your favorite list
Looking for resale homes?

By agreeing to Terms of Use, you will have ability to search up to 308963 listings and access to richer information than found on REALTOR.ca through my website.


