$3,250
Available - For Rent
Listing ID: X12114981
368 Havendale Cres , Waterloo, N2T 2T4, Waterloo
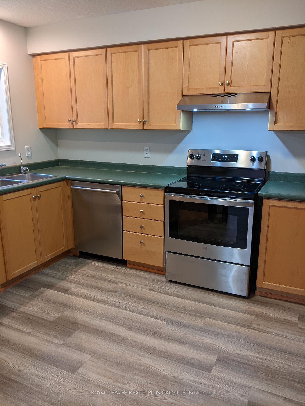
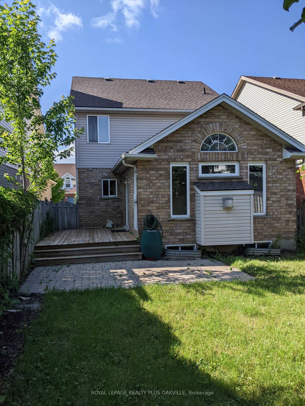
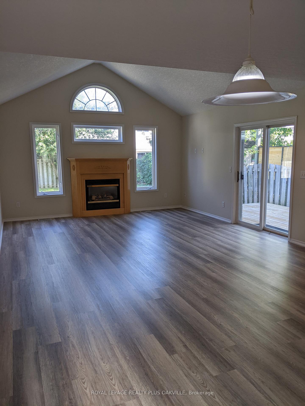
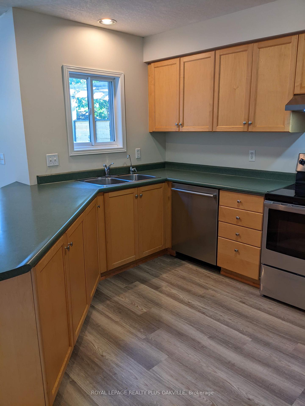
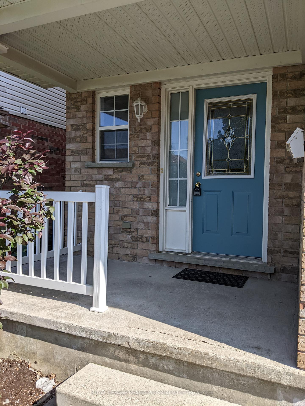
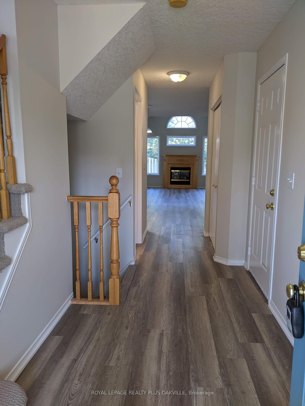
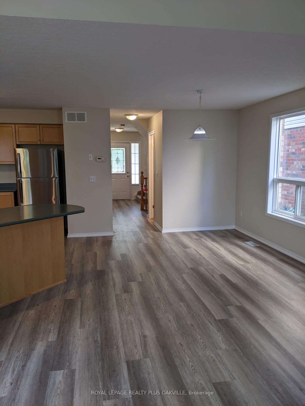
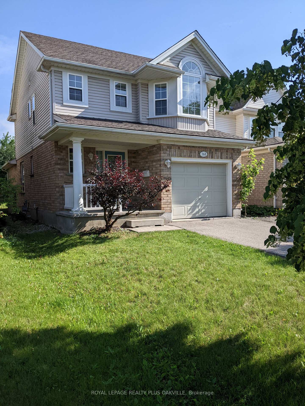
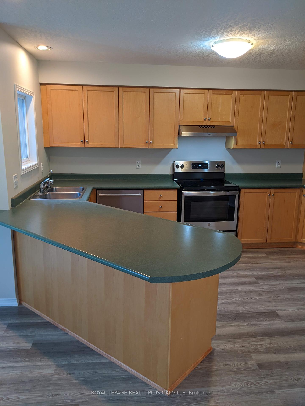
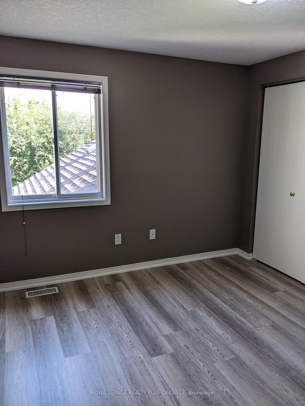
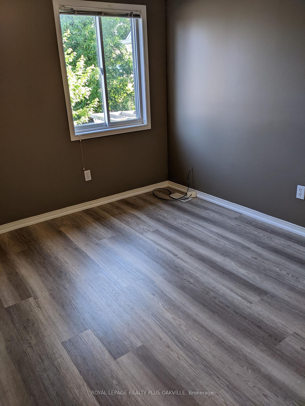
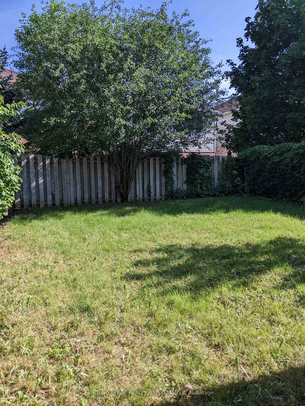
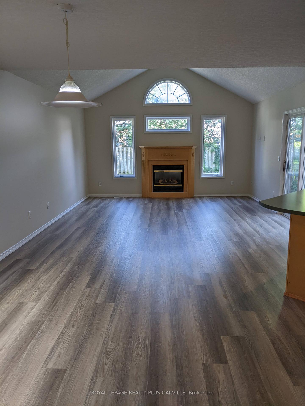
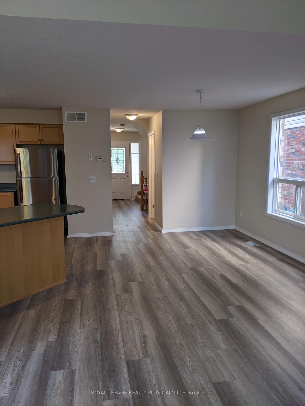
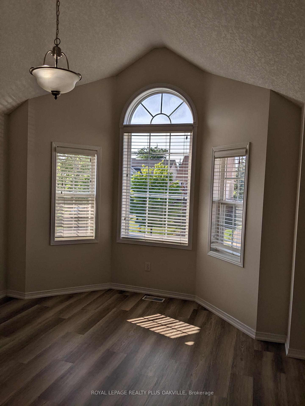
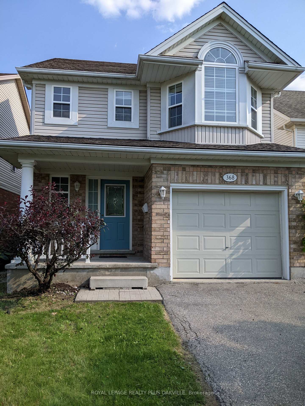
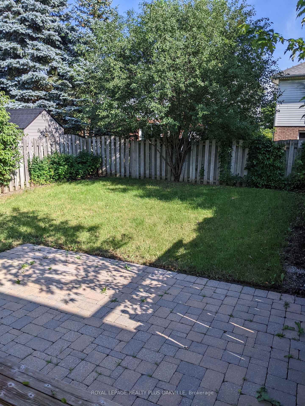
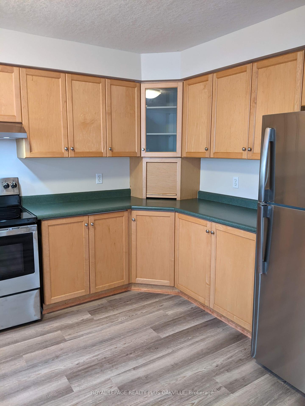
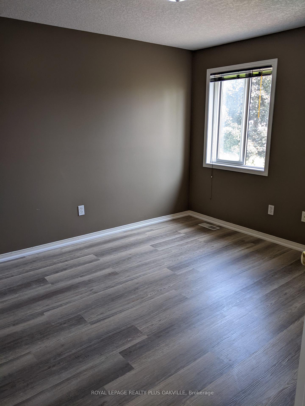
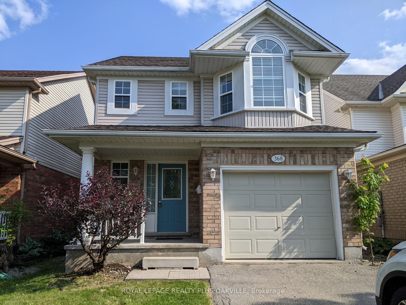
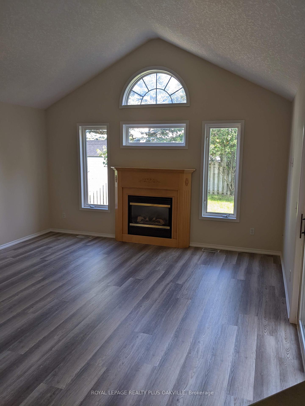
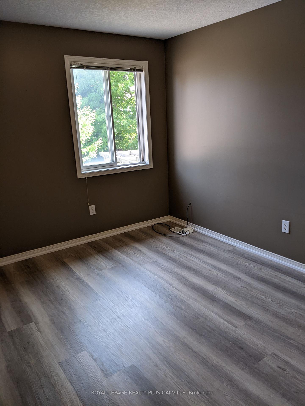
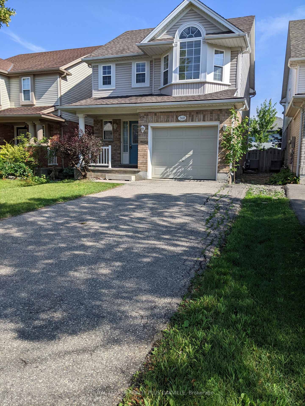
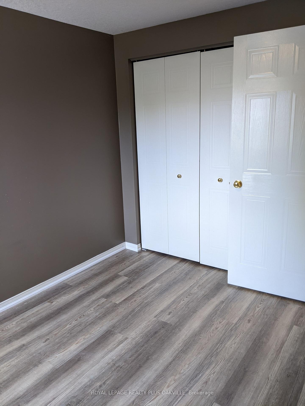
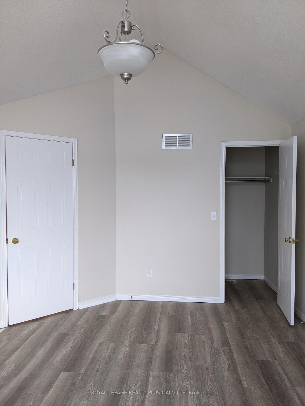
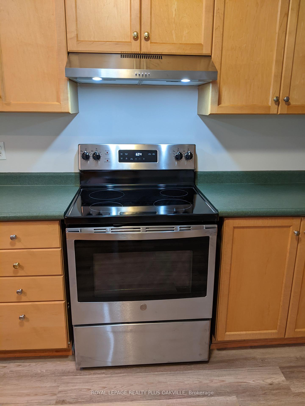
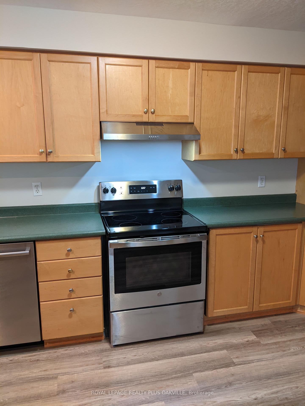
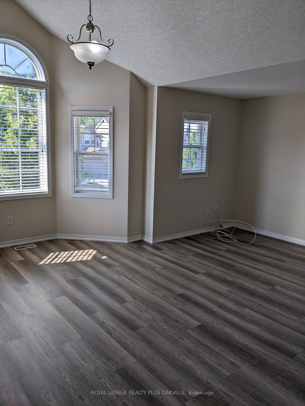
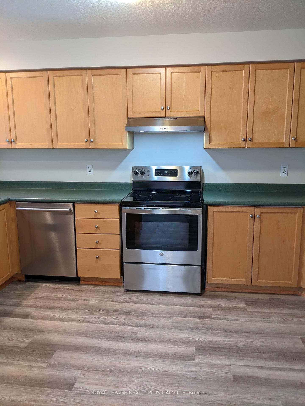





























| Charming Family home in Desirable Laurelwood Community! Offering a Spacious great room floor plan with a vaulted ceiling, gas fireplace, a walk-out to the deck and fully fenced backyard. The open concept kitchen overlooks the living and dining room with a breakfast bar, plenty of cupboards and stainless steel appliances. Situated in a quiet family friendly neighborhood, excellent school district with amenities, shopping and transportation nearby. Don't delay , this bright cheerful home is available and ready for occupancy now. |
| Price | $3,250 |
| Taxes: | $0.00 |
| Occupancy: | Vacant |
| Address: | 368 Havendale Cres , Waterloo, N2T 2T4, Waterloo |
| Directions/Cross Streets: | Laurelwood |
| Rooms: | 8 |
| Bedrooms: | 3 |
| Bedrooms +: | 0 |
| Family Room: | F |
| Basement: | Unfinished |
| Furnished: | Unfu |
| Level/Floor | Room | Length(ft) | Width(ft) | Descriptions | |
| Room 1 | Main | Living Ro | 14.99 | 14.99 | Gas Fireplace, Open Concept, Vaulted Ceiling(s) |
| Room 2 | Main | Dining Ro | 12.33 | 10.5 | Carpet Free, Open Concept |
| Room 3 | Main | Bathroom | 2 Pc Bath | ||
| Room 4 | Main | Kitchen | 14.07 | 10.5 | Open Concept, Breakfast Bar |
| Room 5 | Second | Bedroom | 15.42 | 10.99 | Carpet Free, Walk-In Closet(s) |
| Room 6 | Second | Bedroom 2 | 11.41 | 9.58 | Carpet Free, Closet |
| Room 7 | Second | Bedroom 3 | 11.15 | 8.99 | Carpet Free, Closet |
| Room 8 | Second | Bathroom | 4 Pc Bath |
| Washroom Type | No. of Pieces | Level |
| Washroom Type 1 | 4 | Second |
| Washroom Type 2 | 2 | Ground |
| Washroom Type 3 | 0 | |
| Washroom Type 4 | 0 | |
| Washroom Type 5 | 0 |
| Total Area: | 0.00 |
| Approximatly Age: | 16-30 |
| Property Type: | Detached |
| Style: | 2-Storey |
| Exterior: | Vinyl Siding, Brick Front |
| Garage Type: | Attached |
| (Parking/)Drive: | Inside Ent |
| Drive Parking Spaces: | 2 |
| Park #1 | |
| Parking Type: | Inside Ent |
| Park #2 | |
| Parking Type: | Inside Ent |
| Park #3 | |
| Parking Type: | Private Do |
| Pool: | None |
| Laundry Access: | In Basement, |
| Approximatly Age: | 16-30 |
| Property Features: | School, Park |
| CAC Included: | N |
| Water Included: | Y |
| Cabel TV Included: | N |
| Common Elements Included: | N |
| Heat Included: | Y |
| Parking Included: | Y |
| Condo Tax Included: | N |
| Building Insurance Included: | N |
| Fireplace/Stove: | Y |
| Heat Type: | Forced Air |
| Central Air Conditioning: | Central Air |
| Central Vac: | N |
| Laundry Level: | Syste |
| Ensuite Laundry: | F |
| Sewers: | Sewer |
| Although the information displayed is believed to be accurate, no warranties or representations are made of any kind. |
| ROYAL LEPAGE REALTY PLUS OAKVILLE |
- Listing -1 of 0
|
|

Gaurang Shah
Licenced Realtor
Dir:
416-841-0587
Bus:
905-458-7979
Fax:
905-458-1220
| Book Showing | Email a Friend |
Jump To:
At a Glance:
| Type: | Freehold - Detached |
| Area: | Waterloo |
| Municipality: | Waterloo |
| Neighbourhood: | Dufferin Grove |
| Style: | 2-Storey |
| Lot Size: | x 109.90(Feet) |
| Approximate Age: | 16-30 |
| Tax: | $0 |
| Maintenance Fee: | $0 |
| Beds: | 3 |
| Baths: | 2 |
| Garage: | 0 |
| Fireplace: | Y |
| Air Conditioning: | |
| Pool: | None |
Locatin Map:

Listing added to your favorite list
Looking for resale homes?

By agreeing to Terms of Use, you will have ability to search up to 308963 listings and access to richer information than found on REALTOR.ca through my website.


