$799,995
Available - For Sale
Listing ID: X12097902
110 Dor-Ann Driv , Quinte West, K0K 2C0, Hastings
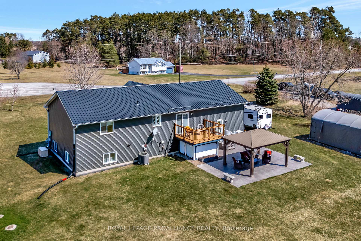
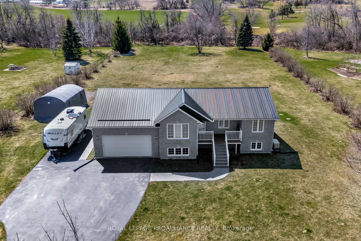
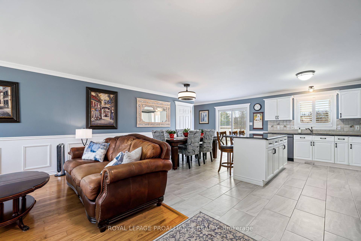
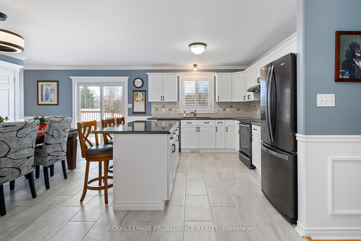
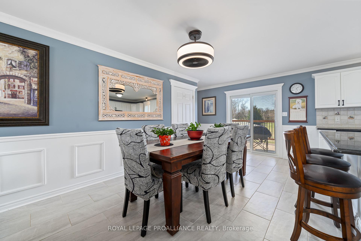
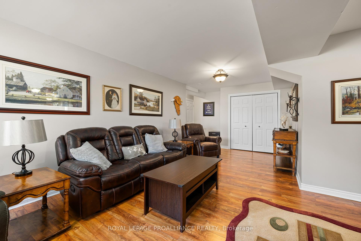
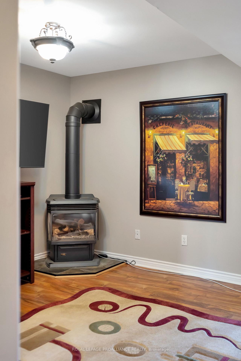
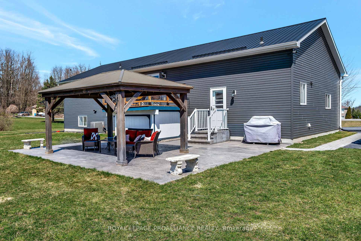


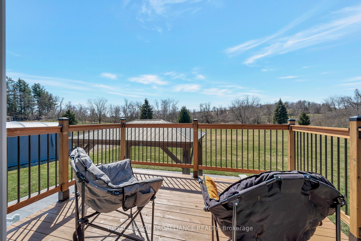
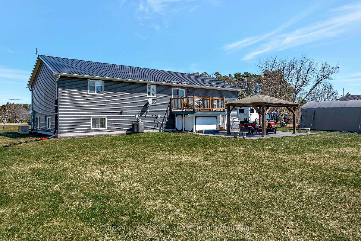
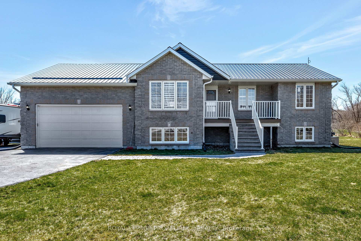
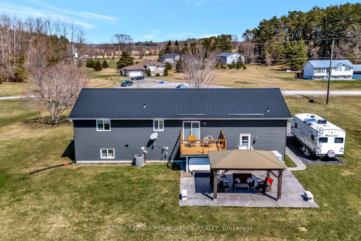
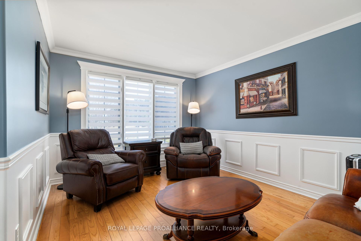
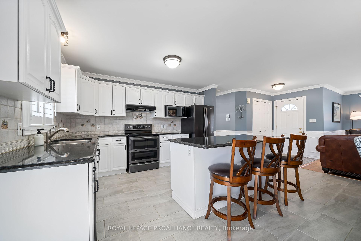
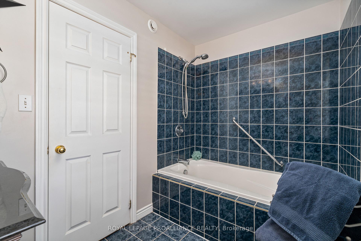

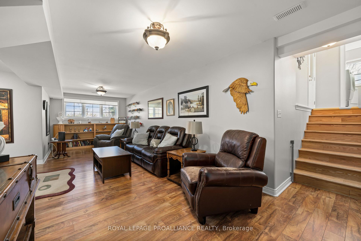
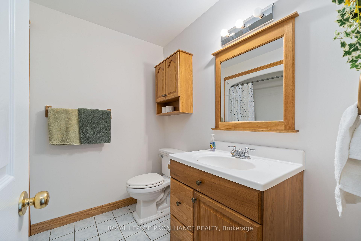
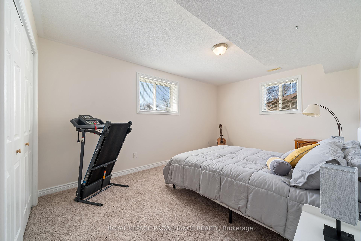
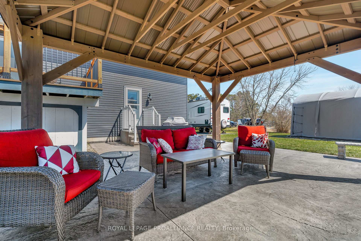
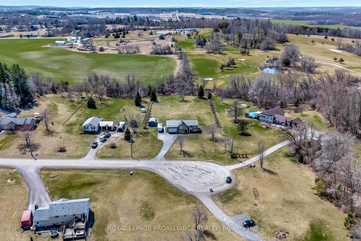
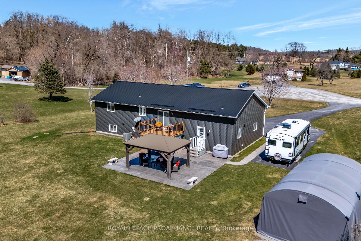
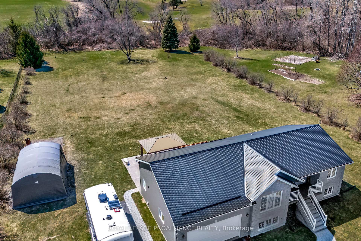
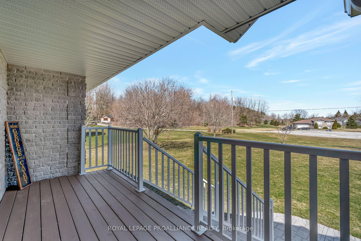
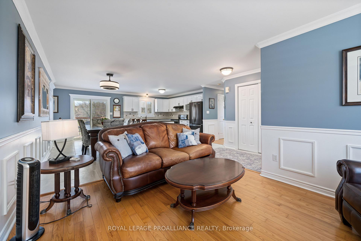
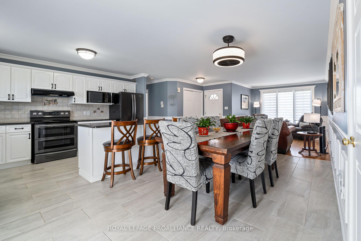
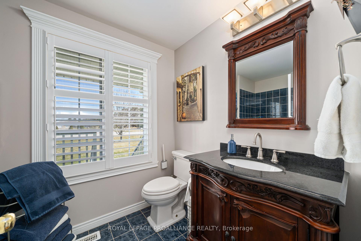
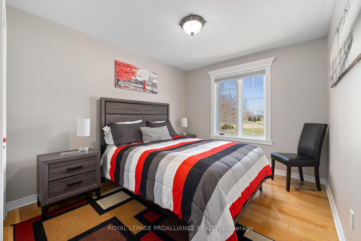
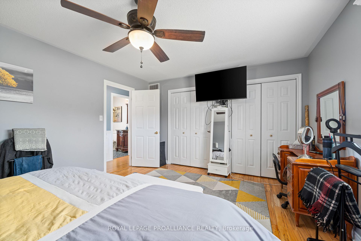
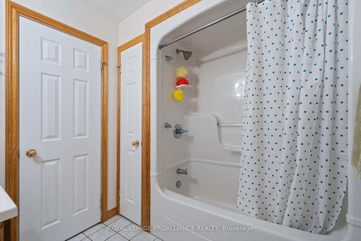
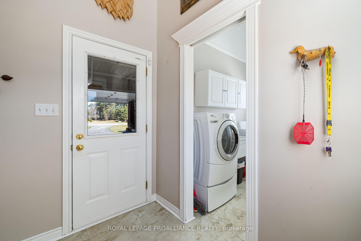
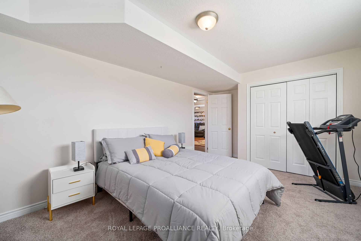
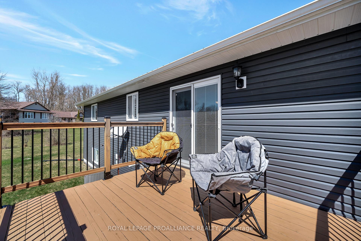
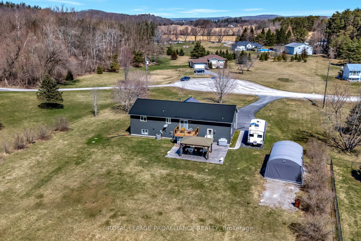
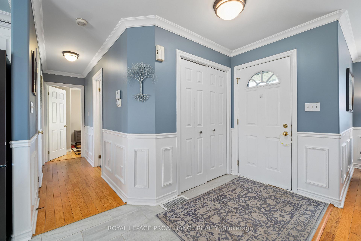
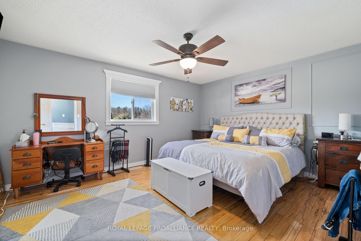
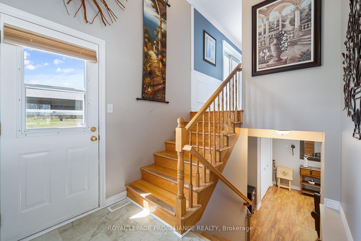
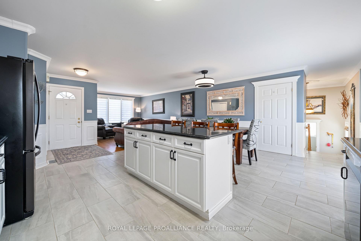
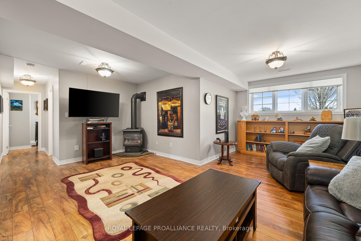
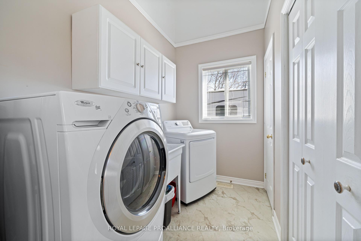
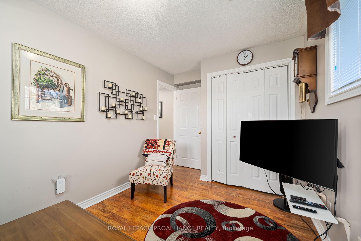
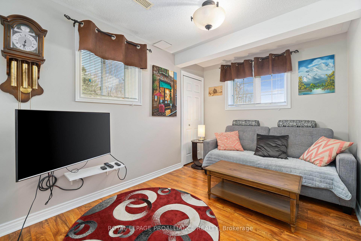












































| Welcome to 110 Dor Ann Drive a beautiful 4-bedroom bungalow set on a stunning 1.6-acre lot, offering the perfect retreat. With a Century Stone and vinyl exterior, steel roof, and double car garage, this home boasts excellent curb appeal. Inside, the kitchen features white cabinetry, pull outs, a tiled backsplash, granite counters, and an eat-in island. The fully finished basement includes a spacious rec room with a cozy gas fireplace and two additional bedrooms ideal for guests or entertaining. Step outside to a massive backyard complete with a large deck, impressed concrete patio, and a charming gazebo, perfect for relaxing or hosting summer barbecues. 3 outdoor hose faucets for watering. Generac back up Generator, so you will never be without power. Peaceful country living just minutes from town! FURNACE 2018, A/C 2021, Updated Water system (pressure tank, UV light, etc 2022) |
| Price | $799,995 |
| Taxes: | $4208.17 |
| Assessment Year: | 2025 |
| Occupancy: | Owner |
| Address: | 110 Dor-Ann Driv , Quinte West, K0K 2C0, Hastings |
| Acreage: | .50-1.99 |
| Directions/Cross Streets: | Alice |
| Rooms: | 5 |
| Rooms +: | 3 |
| Bedrooms: | 2 |
| Bedrooms +: | 2 |
| Family Room: | F |
| Basement: | Full, Finished |
| Level/Floor | Room | Length(ft) | Width(ft) | Descriptions | |
| Room 1 | Main | Living Ro | 12.63 | 10.79 | |
| Room 2 | Main | Dining Ro | 16.7 | 7.64 | |
| Room 3 | Main | Kitchen | 12.96 | 10.59 | |
| Room 4 | Main | Primary B | 15.32 | 12.23 | |
| Room 5 | Main | Bedroom | 10.96 | 9.12 | |
| Room 6 | Lower | Bedroom | 15.12 | 10.33 | |
| Room 7 | Lower | Bedroom | 12.1 | 8.1 | |
| Room 8 | Lower | Recreatio | 27.13 | 18.53 |
| Washroom Type | No. of Pieces | Level |
| Washroom Type 1 | 4 | Main |
| Washroom Type 2 | 4 | Lower |
| Washroom Type 3 | 0 | |
| Washroom Type 4 | 0 | |
| Washroom Type 5 | 0 |
| Total Area: | 0.00 |
| Approximatly Age: | 16-30 |
| Property Type: | Detached |
| Style: | Bungalow-Raised |
| Exterior: | Stone, Vinyl Siding |
| Garage Type: | Attached |
| (Parking/)Drive: | Private Tr |
| Drive Parking Spaces: | 10 |
| Park #1 | |
| Parking Type: | Private Tr |
| Park #2 | |
| Parking Type: | Private Tr |
| Pool: | None |
| Other Structures: | Gazebo |
| Approximatly Age: | 16-30 |
| Approximatly Square Footage: | 1100-1500 |
| Property Features: | Cul de Sac/D, Golf |
| CAC Included: | N |
| Water Included: | N |
| Cabel TV Included: | N |
| Common Elements Included: | N |
| Heat Included: | N |
| Parking Included: | N |
| Condo Tax Included: | N |
| Building Insurance Included: | N |
| Fireplace/Stove: | Y |
| Heat Type: | Forced Air |
| Central Air Conditioning: | Central Air |
| Central Vac: | N |
| Laundry Level: | Syste |
| Ensuite Laundry: | F |
| Sewers: | Septic |
| Water: | Drilled W |
| Water Supply Types: | Drilled Well |
| Utilities-Cable: | N |
| Utilities-Hydro: | Y |
$
%
Years
This calculator is for demonstration purposes only. Always consult a professional
financial advisor before making personal financial decisions.
| Although the information displayed is believed to be accurate, no warranties or representations are made of any kind. |
| ROYAL LEPAGE PROALLIANCE REALTY |
- Listing -1 of 0
|
|

Gaurang Shah
Licenced Realtor
Dir:
416-841-0587
Bus:
905-458-7979
Fax:
905-458-1220
| Book Showing | Email a Friend |
Jump To:
At a Glance:
| Type: | Freehold - Detached |
| Area: | Hastings |
| Municipality: | Quinte West |
| Neighbourhood: | Murray Ward |
| Style: | Bungalow-Raised |
| Lot Size: | x 426.15(Feet) |
| Approximate Age: | 16-30 |
| Tax: | $4,208.17 |
| Maintenance Fee: | $0 |
| Beds: | 2+2 |
| Baths: | 2 |
| Garage: | 0 |
| Fireplace: | Y |
| Air Conditioning: | |
| Pool: | None |
Locatin Map:
Payment Calculator:

Listing added to your favorite list
Looking for resale homes?

By agreeing to Terms of Use, you will have ability to search up to 308963 listings and access to richer information than found on REALTOR.ca through my website.


