$479,900
Available - For Sale
Listing ID: X12095901
173 Chelsea Aven North , London South, N6J 3J5, Middlesex
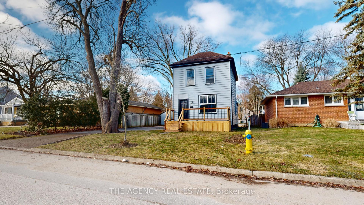
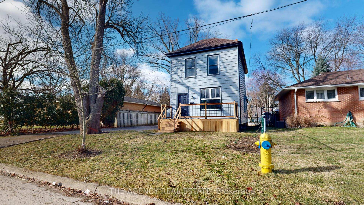

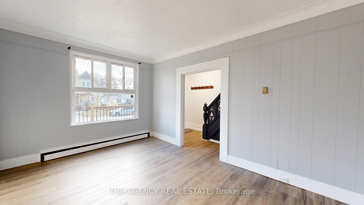
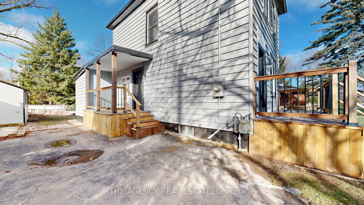
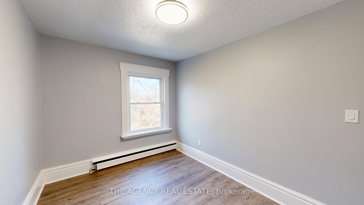
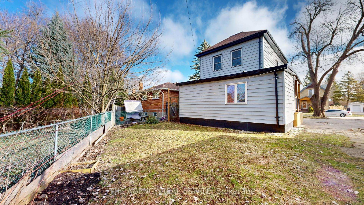
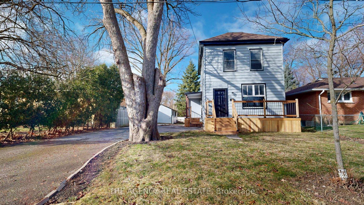
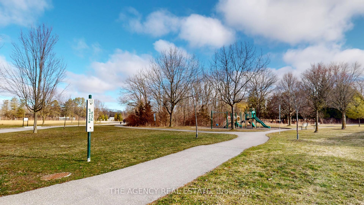
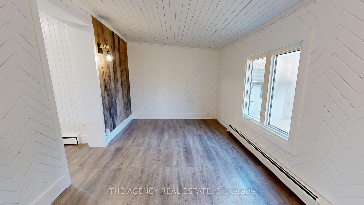
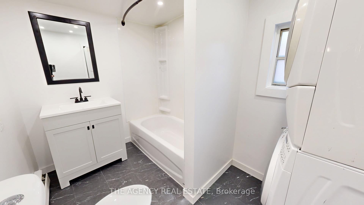
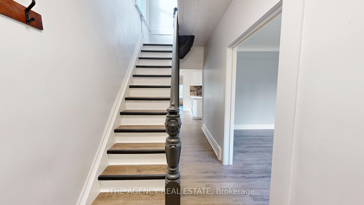
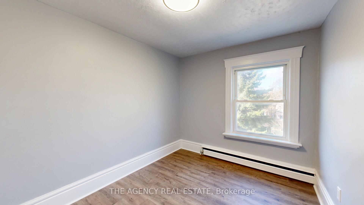
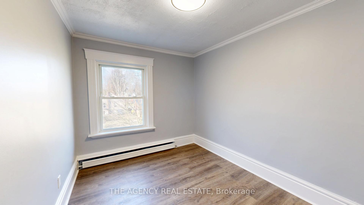
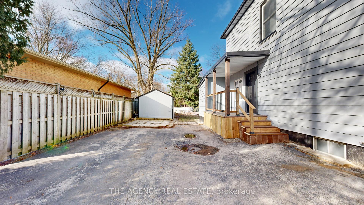
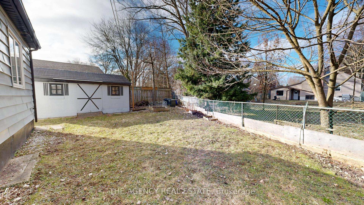
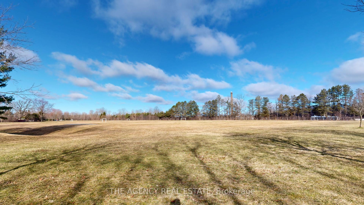
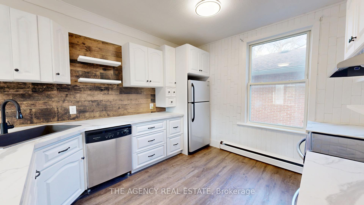
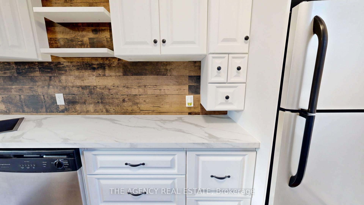
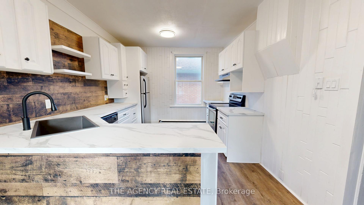
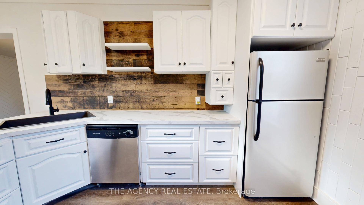
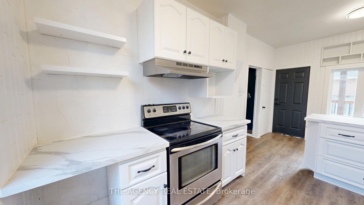
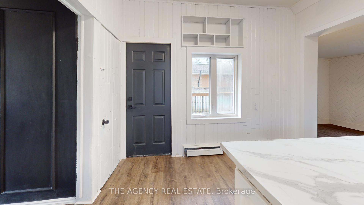
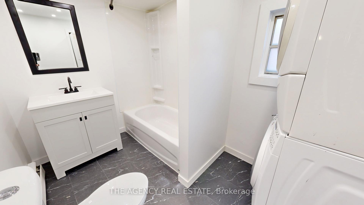
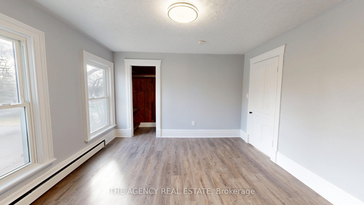
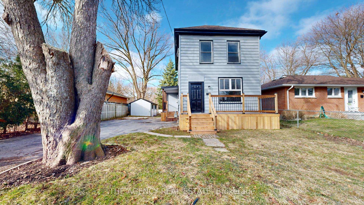
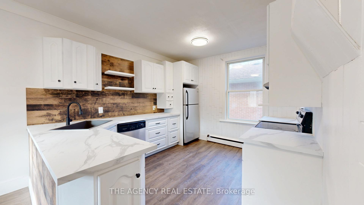
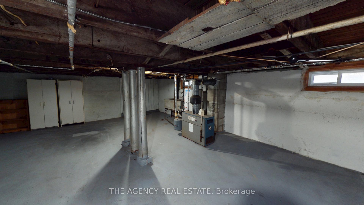
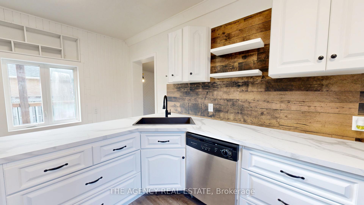
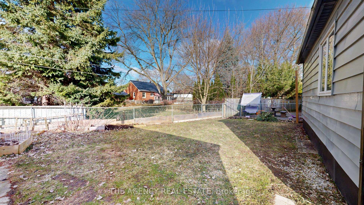
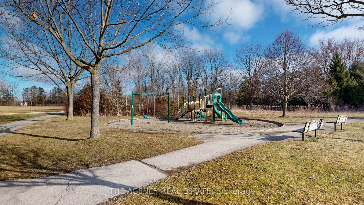
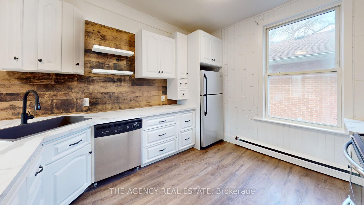
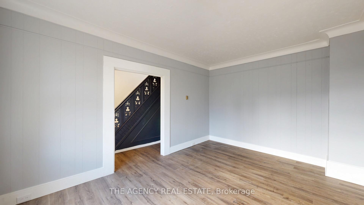
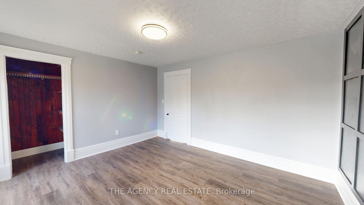
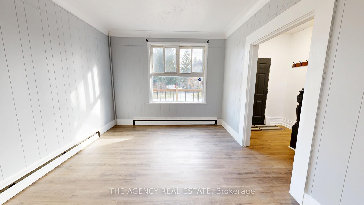
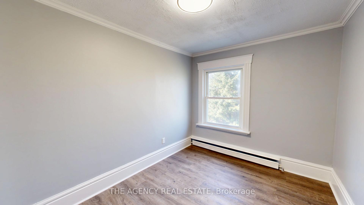
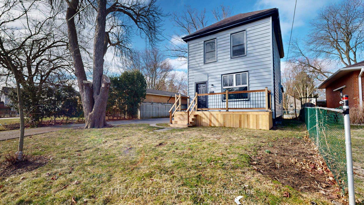
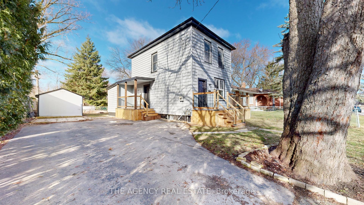
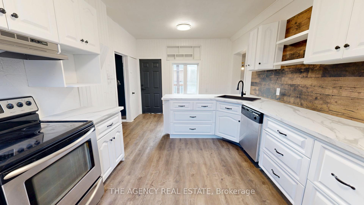
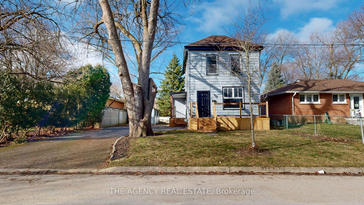
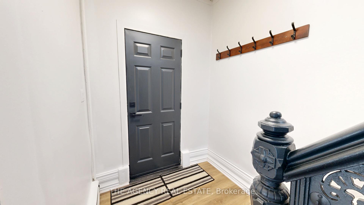
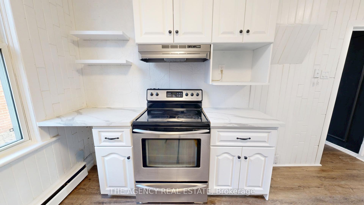
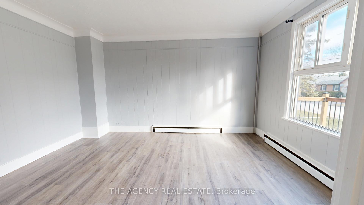
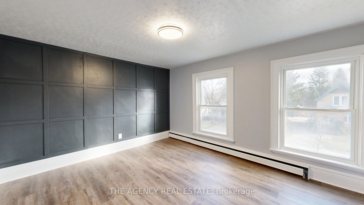
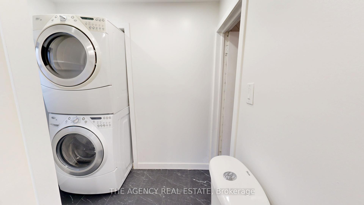













































| Nestled in the highly desirable Kensal Park neighborhood, this beautifully renovated two-story detached home seamlessly blends modern comfort with timeless charm. Situated on a quiet, tree-lined street, it offers a peaceful retreat while remaining just a short drive from downtown and Western University. Enjoy the convenience of walking to nearby restaurants, grocery stores, public schools, andparks. Inside, you'll find three spacious bedrooms, a full bathroom, a separate dining room,and main-floor laundry making it an ideal space for families or professionals alike. Recent updates include a new front and side deck, a remodelled kitchen and bathroom, upgraded flooring, and fresh paint inside and out. For nature lovers, a fully paved path leads directly to the Thames Valley Parkway London premier multi-use recreational trail, winding through scenic parklands along the Thames River.With easy access to the dog park, Kensal Park, and Springbank Park, outdoor enthusiasts will have endless opportunities to explore and unwind.Offering the perfect blend of serene, nature-inspired surroundings and urban convenience, this home is a rare find in a sought-after neighborhood. Don't miss your chance to make it your own! |
| Price | $479,900 |
| Taxes: | $2879.00 |
| Occupancy: | Vacant |
| Address: | 173 Chelsea Aven North , London South, N6J 3J5, Middlesex |
| Directions/Cross Streets: | Springbank Dr |
| Rooms: | 7 |
| Bedrooms: | 3 |
| Bedrooms +: | 0 |
| Family Room: | F |
| Basement: | Unfinished |
| Level/Floor | Room | Length(ft) | Width(ft) | Descriptions | |
| Room 1 | Main | Living Ro | 15.32 | 10.99 | |
| Room 2 | Main | Dining Ro | 15.38 | 8.4 | |
| Room 3 | Main | Kitchen | 11.15 | 17.48 | |
| Room 4 | Second | Bedroom | 11.38 | 8.5 | |
| Room 5 | Second | Bedroom 2 | 11.97 | 13.81 | |
| Room 6 | Second | Bedroom 3 | 11.32 | 8.59 | |
| Room 7 | Main | Bathroom | 6.56 | 6.56 |
| Washroom Type | No. of Pieces | Level |
| Washroom Type 1 | 3 | Main |
| Washroom Type 2 | 0 | |
| Washroom Type 3 | 0 | |
| Washroom Type 4 | 0 | |
| Washroom Type 5 | 0 |
| Total Area: | 0.00 |
| Property Type: | Detached |
| Style: | 2-Storey |
| Exterior: | Vinyl Siding |
| Garage Type: | None |
| (Parking/)Drive: | Private |
| Drive Parking Spaces: | 4 |
| Park #1 | |
| Parking Type: | Private |
| Park #2 | |
| Parking Type: | Private |
| Pool: | None |
| Other Structures: | Storage |
| Approximatly Square Footage: | 1500-2000 |
| CAC Included: | N |
| Water Included: | N |
| Cabel TV Included: | N |
| Common Elements Included: | N |
| Heat Included: | N |
| Parking Included: | N |
| Condo Tax Included: | N |
| Building Insurance Included: | N |
| Fireplace/Stove: | N |
| Heat Type: | Water |
| Central Air Conditioning: | None |
| Central Vac: | N |
| Laundry Level: | Syste |
| Ensuite Laundry: | F |
| Sewers: | Sewer |
$
%
Years
This calculator is for demonstration purposes only. Always consult a professional
financial advisor before making personal financial decisions.
| Although the information displayed is believed to be accurate, no warranties or representations are made of any kind. |
| THE AGENCY REAL ESTATE |
- Listing -1 of 0
|
|

Gaurang Shah
Licenced Realtor
Dir:
416-841-0587
Bus:
905-458-7979
Fax:
905-458-1220
| Book Showing | Email a Friend |
Jump To:
At a Glance:
| Type: | Freehold - Detached |
| Area: | Middlesex |
| Municipality: | London South |
| Neighbourhood: | South D |
| Style: | 2-Storey |
| Lot Size: | x 69.59(Feet) |
| Approximate Age: | |
| Tax: | $2,879 |
| Maintenance Fee: | $0 |
| Beds: | 3 |
| Baths: | 1 |
| Garage: | 0 |
| Fireplace: | N |
| Air Conditioning: | |
| Pool: | None |
Locatin Map:
Payment Calculator:

Listing added to your favorite list
Looking for resale homes?

By agreeing to Terms of Use, you will have ability to search up to 307772 listings and access to richer information than found on REALTOR.ca through my website.


