$1,798,000
Available - For Sale
Listing ID: X12114935
121 Tekiah Road , Blue Mountains, N0H 1J0, Grey County
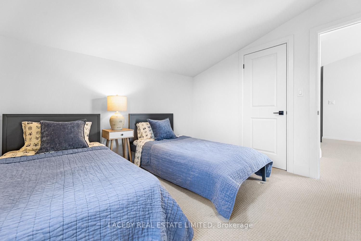
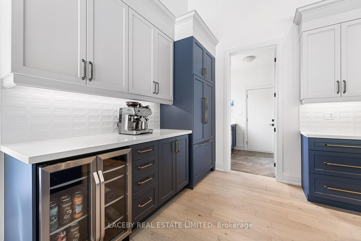
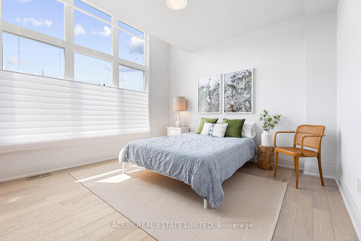

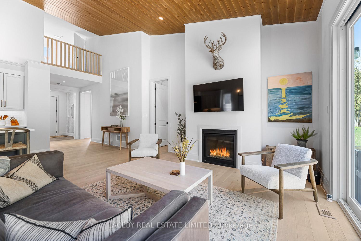
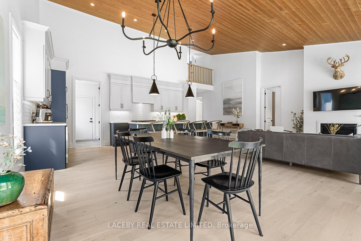
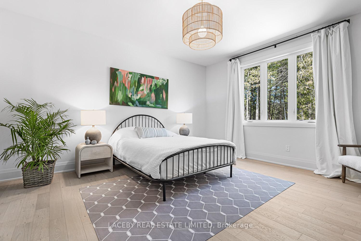
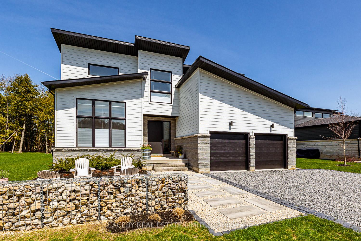
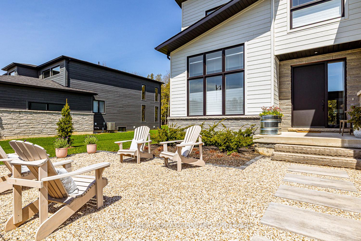
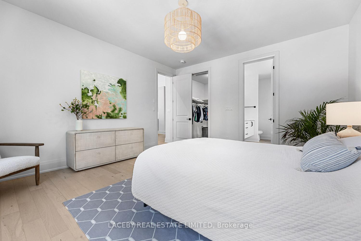
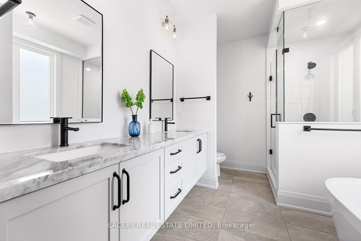
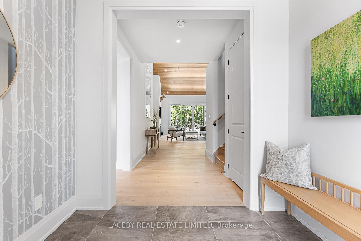

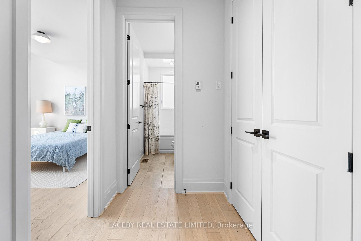
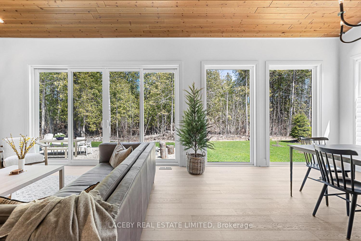
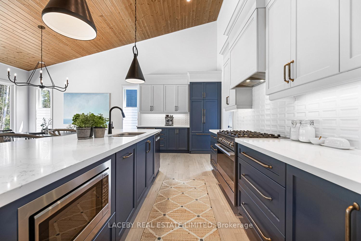
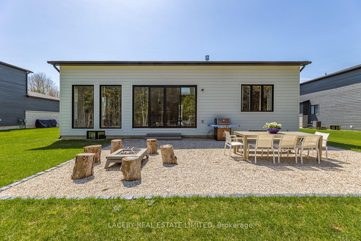
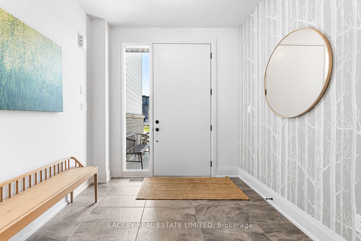
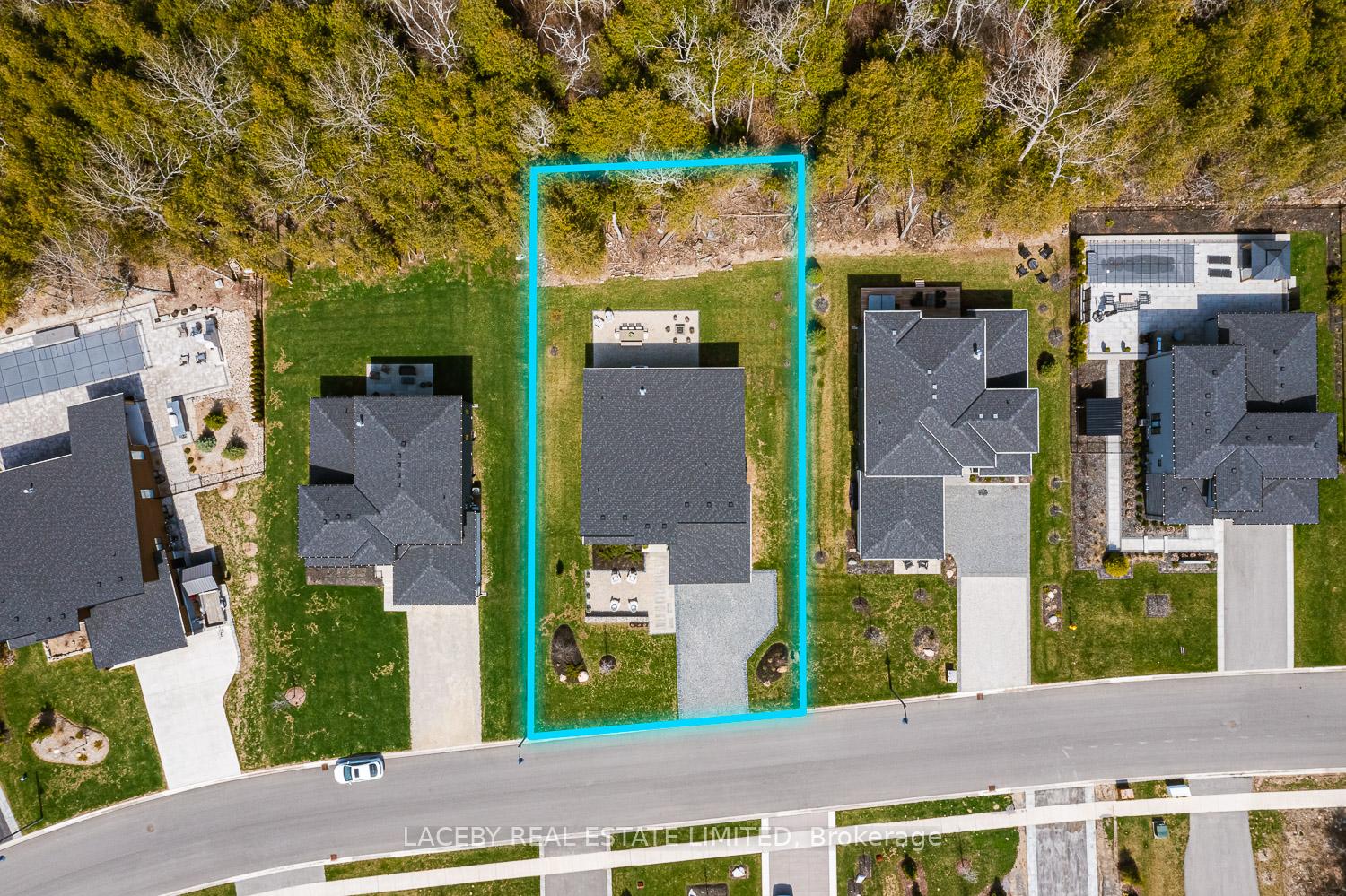
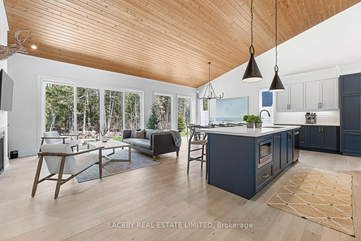
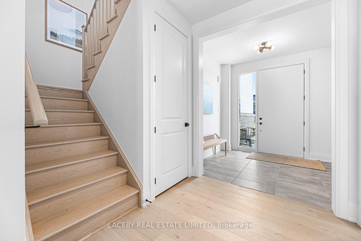
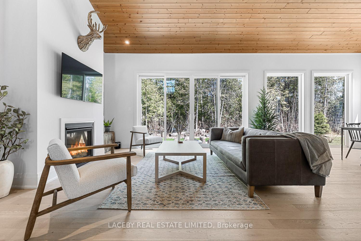
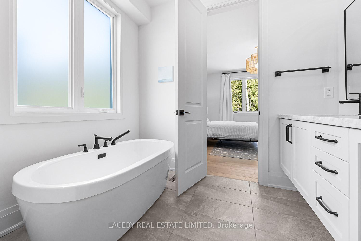
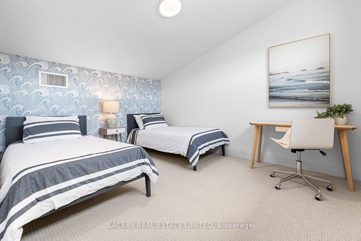
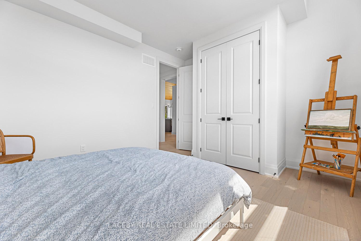
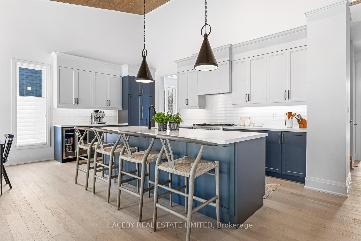
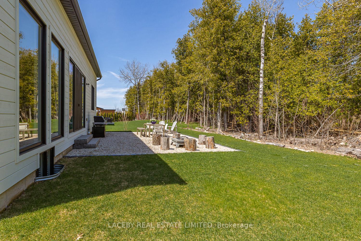
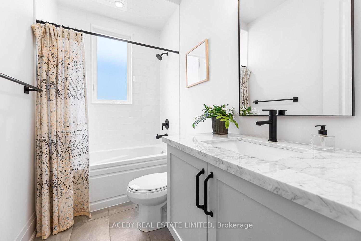
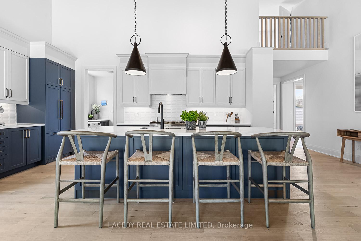
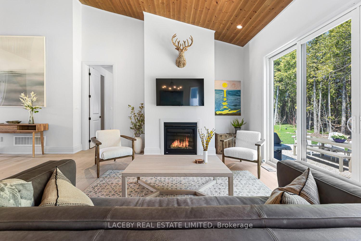
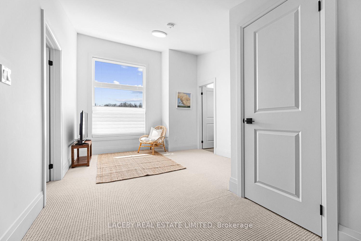
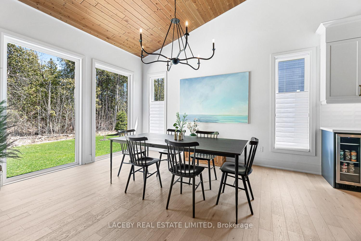
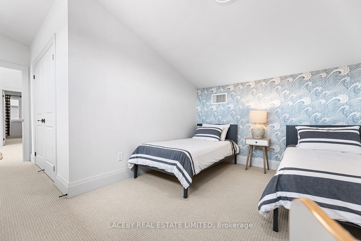
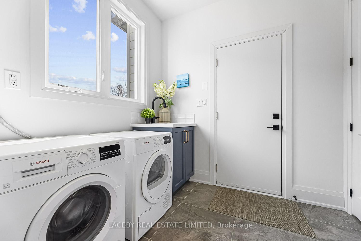
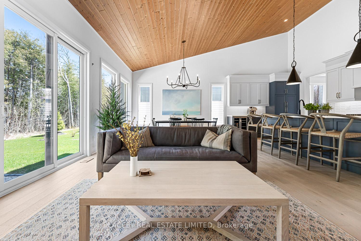
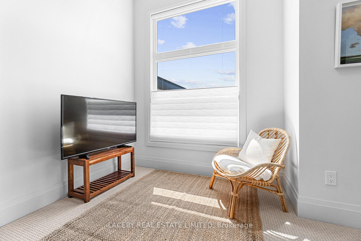
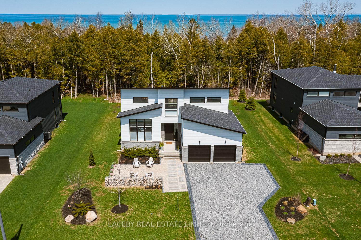
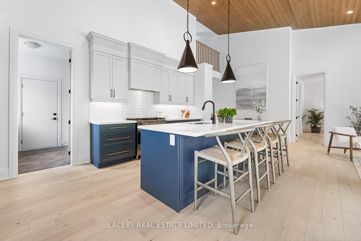
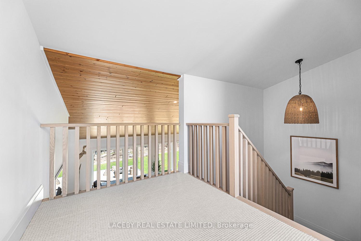
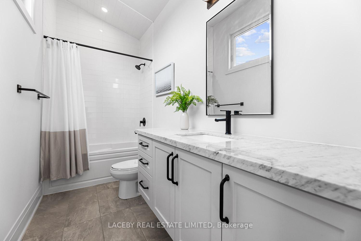
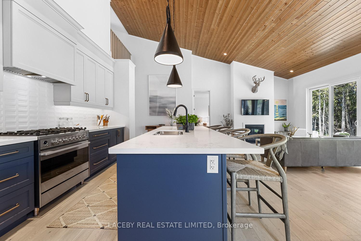
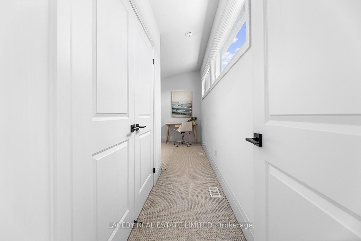
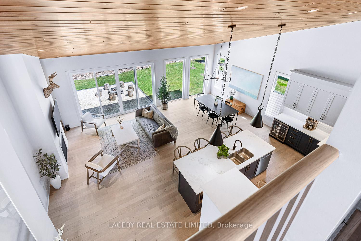
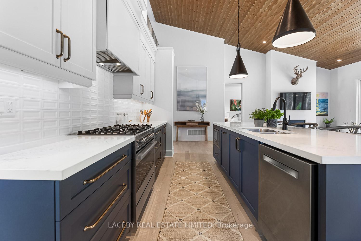












































| This is the one! Picture yourself a bike ride away from Thornbury, moments to paddleboarding on Georgian Bay, afternoons at the beach, many opportunities for golfing and skiing. Enjoy walking/running/cycling and cross-country skiing on the Georgian Trail! 121 Tekiah offers charm and designer upgrades through-out, including: Ceasar-Stone counters in the kitchen, marble counters in the bathrooms, floating bathroom vanities, 10 ft kitchen inland amongst numerous kitchen upgrades, vaulted wood ceiling in the open concept living/kitchen/great room, glass half wall in primary shower, and designer light fixtures and cabinetry hardware through-out. Chefs will love the well considered kitchen where they can still be part of the conversation! Primary suite offers a large walk-in closet and 5-piece ensuite bathroom all on the main floor. Second bedroom on the first floor makes a great home office and is adjacent to a full bathroom. Bedrooms 3 and 4 upstairs are separated by a small den and share the use of the third full bathroom. Laundry/Mudroom access from the Garage with double closet, storage closet and laundry/boot sink is ideal for outdoor enthusiasts. Enjoy relaxing after an active day either in the professionally landscaped backyard with gas BBQ hook-up, or the front yard with sunset views. Visit Thornbury's coveted casual and fine dining restaurants, shops, marina, and local vineyards. Minutes to Georgian Bay Golf Club, Georgian Peaks, Blue Mountains Resort and numerous ski and golf opportunities. So many activities to chose from! You should live here! ***Extras*** 200 Amp electrical panel, upgraded windows and sliding doors at back of house, natural gas BBQ hook-up, roughed-in for basement bathroom, central vac and security system. Full municipal services and high speed internet. |
| Price | $1,798,000 |
| Taxes: | $6286.00 |
| Occupancy: | Owner |
| Address: | 121 Tekiah Road , Blue Mountains, N0H 1J0, Grey County |
| Directions/Cross Streets: | Hwy 26 and Grey Rd 40 |
| Rooms: | 9 |
| Bedrooms: | 4 |
| Bedrooms +: | 0 |
| Family Room: | F |
| Basement: | Unfinished |
| Level/Floor | Room | Length(ft) | Width(ft) | Descriptions | |
| Room 1 | Main | Living Ro | 16.01 | 15.51 | Electric Fireplace, W/O To Yard, Hardwood Floor |
| Room 2 | Main | Kitchen | 26.4 | 8.33 | Centre Island, Open Concept, Hardwood Floor |
| Room 3 | Main | Dining Ro | 11.05 | 15.58 | Vaulted Ceiling(s), Open Concept, Large Window |
| Room 4 | Main | Primary B | 13.84 | 15.51 | 5 Pc Ensuite, Walk-In Closet(s), Hardwood Floor |
| Room 5 | Main | Bedroom 2 | 14.27 | 11.97 | Large Window, Double Closet, Hardwood Floor |
| Room 6 | Main | Laundry | 7.97 | 7.15 | Access To Garage, Double Closet, Undermount Sink |
| Room 7 | Second | Bedroom 3 | 10.76 | 11.32 | Vaulted Ceiling(s) |
| Room 8 | Second | Bedroom 4 | 18.47 | 13.02 | Vaulted Ceiling(s), Double Closet |
| Room 9 | Second | Den | 24.27 | 7.74 | Vaulted Ceiling(s), Large Window, Linen Closet |
| Washroom Type | No. of Pieces | Level |
| Washroom Type 1 | 5 | Main |
| Washroom Type 2 | 4 | Main |
| Washroom Type 3 | 4 | Main |
| Washroom Type 4 | 0 | |
| Washroom Type 5 | 0 |
| Total Area: | 0.00 |
| Approximatly Age: | 0-5 |
| Property Type: | Detached |
| Style: | 2-Storey |
| Exterior: | Wood |
| Garage Type: | Attached |
| (Parking/)Drive: | Private Do |
| Drive Parking Spaces: | 5 |
| Park #1 | |
| Parking Type: | Private Do |
| Park #2 | |
| Parking Type: | Private Do |
| Pool: | None |
| Other Structures: | None |
| Approximatly Age: | 0-5 |
| Approximatly Square Footage: | 2000-2500 |
| Property Features: | Beach, Marina |
| CAC Included: | N |
| Water Included: | N |
| Cabel TV Included: | N |
| Common Elements Included: | N |
| Heat Included: | N |
| Parking Included: | N |
| Condo Tax Included: | N |
| Building Insurance Included: | N |
| Fireplace/Stove: | Y |
| Heat Type: | Forced Air |
| Central Air Conditioning: | Central Air |
| Central Vac: | N |
| Laundry Level: | Syste |
| Ensuite Laundry: | F |
| Sewers: | Sewer |
| Utilities-Cable: | Y |
| Utilities-Hydro: | Y |
$
%
Years
This calculator is for demonstration purposes only. Always consult a professional
financial advisor before making personal financial decisions.
| Although the information displayed is believed to be accurate, no warranties or representations are made of any kind. |
| LACEBY REAL ESTATE LIMITED |
- Listing -1 of 0
|
|

Gaurang Shah
Licenced Realtor
Dir:
416-841-0587
Bus:
905-458-7979
Fax:
905-458-1220
| Book Showing | Email a Friend |
Jump To:
At a Glance:
| Type: | Freehold - Detached |
| Area: | Grey County |
| Municipality: | Blue Mountains |
| Neighbourhood: | Blue Mountains |
| Style: | 2-Storey |
| Lot Size: | x 132.68(Feet) |
| Approximate Age: | 0-5 |
| Tax: | $6,286 |
| Maintenance Fee: | $0 |
| Beds: | 4 |
| Baths: | 3 |
| Garage: | 0 |
| Fireplace: | Y |
| Air Conditioning: | |
| Pool: | None |
Locatin Map:
Payment Calculator:

Listing added to your favorite list
Looking for resale homes?

By agreeing to Terms of Use, you will have ability to search up to 307772 listings and access to richer information than found on REALTOR.ca through my website.


