$1,788,000
Available - For Sale
Listing ID: X11970188
500 Kirkfield Road , Kawartha Lakes, K0M 2T0, Kawartha Lakes
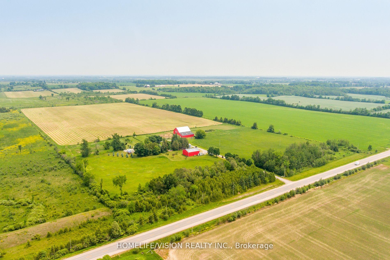
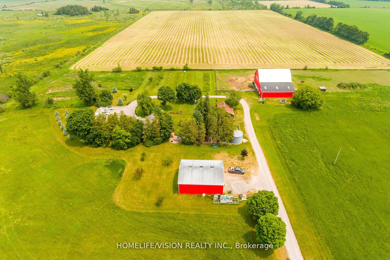
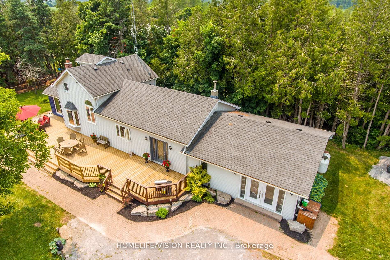
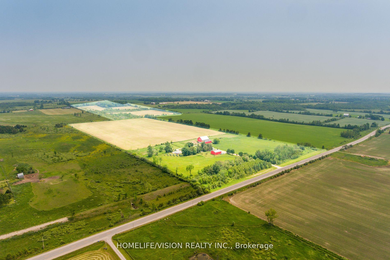
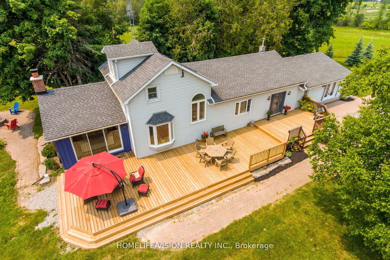
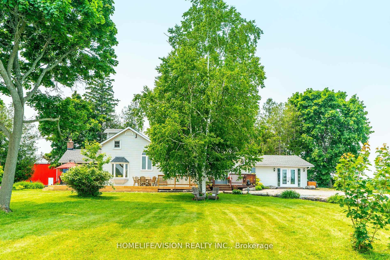
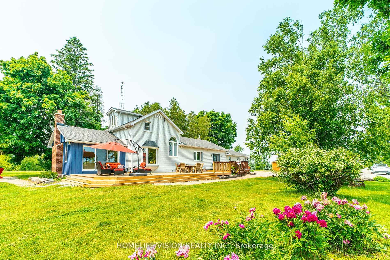
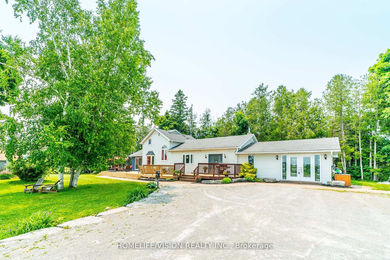
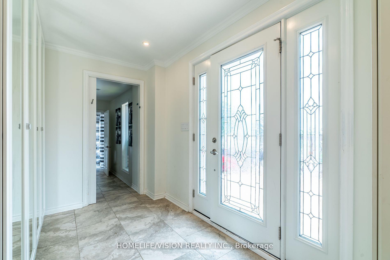
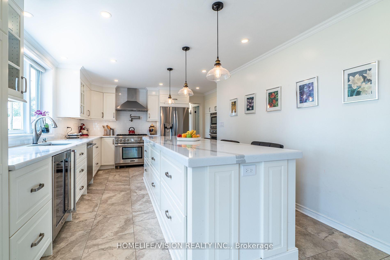
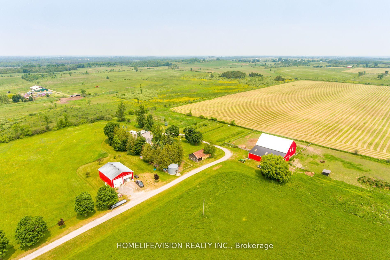
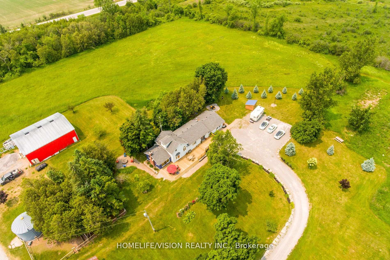
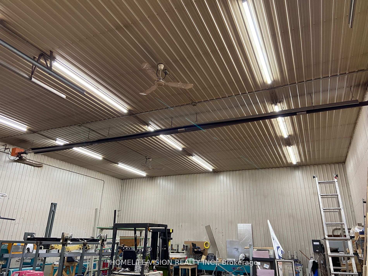
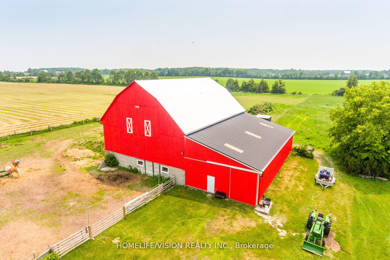
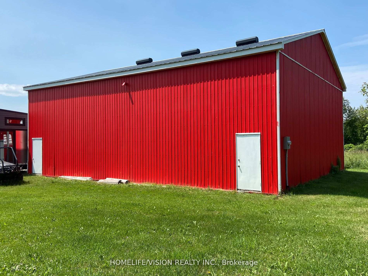
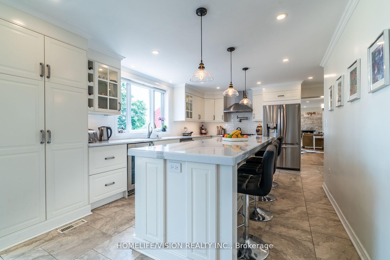
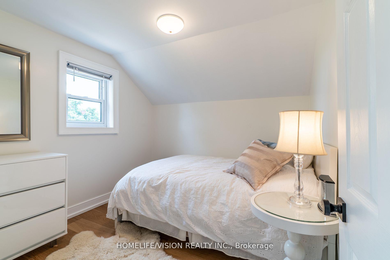
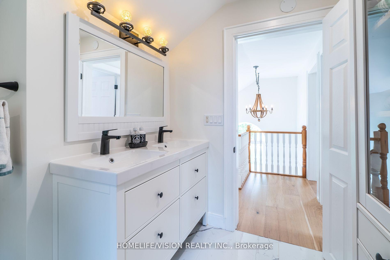
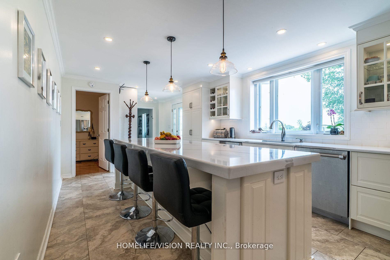
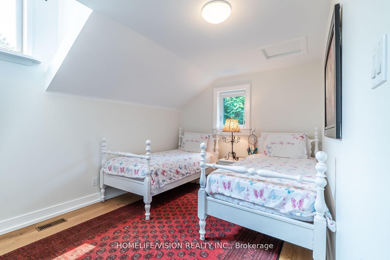
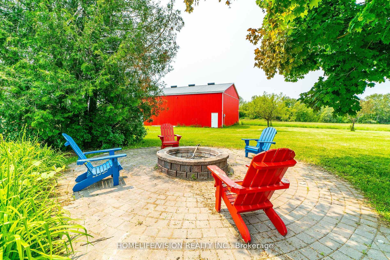
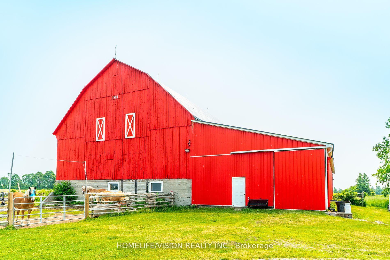
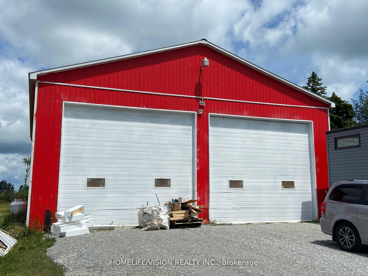
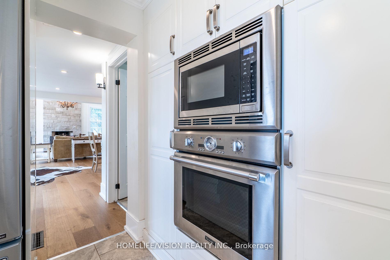
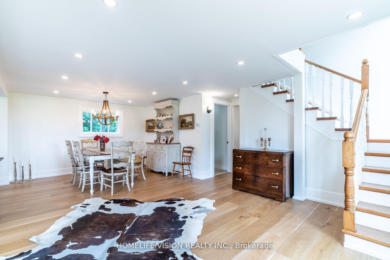
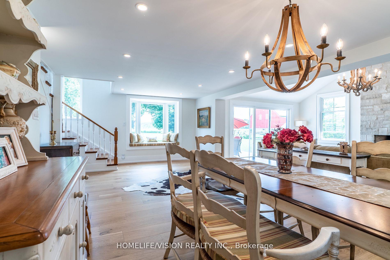
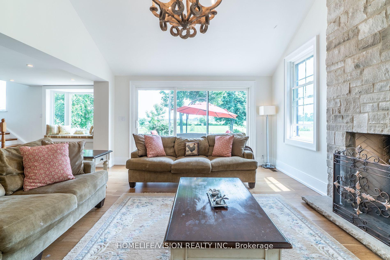
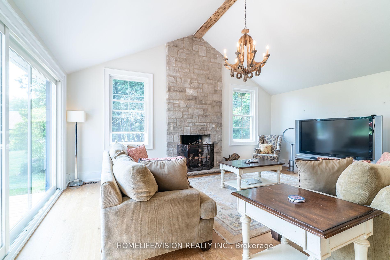
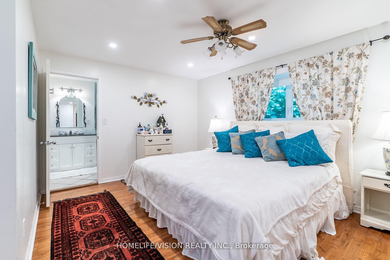
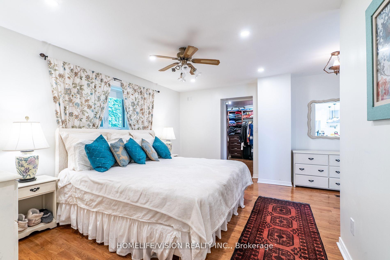
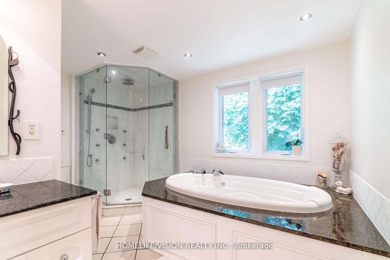
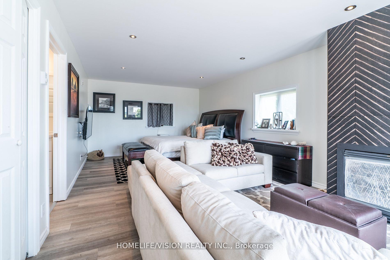
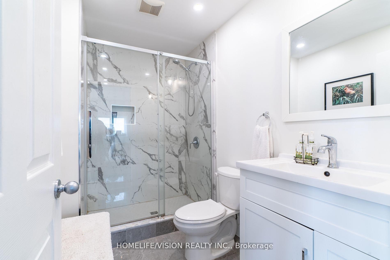
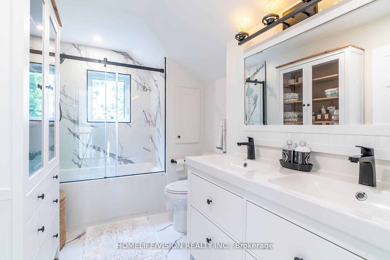


































| A Rare Find. Over 98 Acres of Farm with 75 working Acres, 5 Acres Bush And 10 Acres of Pasture. Professionally Renovated 4 Bedroom, 4 Bathroom Home. 4th Bedroom has a separate entrance and is ready to use as an In law suite or Bachelor with full Bathroom and High End Electrical Fireplace. The Work Shop has hard to find A Commercial Exception and Currently Rented for $2,000 P/M. Land is also rented for $8,000 per year. Renovated Bright Kitchen with Large Island, High End Appliances for Gourmet Cook, Quartz Counter. Living room With Wood Fireplace And Cathedral Ceiling. Engineered Hardwood Floor Throughout of the House. |
| Price | $1,788,000 |
| Taxes: | $1998.05 |
| Occupancy: | Owner+T |
| Address: | 500 Kirkfield Road , Kawartha Lakes, K0M 2T0, Kawartha Lakes |
| Acreage: | 50-99.99 |
| Directions/Cross Streets: | Glenarm Road & Kirkfield Road |
| Rooms: | 12 |
| Rooms +: | 1 |
| Bedrooms: | 4 |
| Bedrooms +: | 0 |
| Family Room: | T |
| Basement: | Partial Base |
| Level/Floor | Room | Length(ft) | Width(ft) | Descriptions | |
| Room 1 | Main | Kitchen | 28.47 | 11.41 | Heated Floor, Stone Counters, Stainless Steel Appl |
| Room 2 | Main | Dining Ro | 23.22 | 10.17 | Hardwood Floor, Combined w/Living, Window |
| Room 3 | Main | Bedroom | 19.68 | 13.38 | Hardwood Floor, Walk-In Closet(s) |
| Room 4 | Main | Bathroom | 15.02 | 15.35 | Hardwood Floor, Ensuite Bath |
| Room 5 | Main | Living Ro | 9.45 | 13.32 | Hardwood Floor, Window, Fireplace |
| Room 6 | Main | Bathroom | 3.84 | 9.58 | Hardwood Floor, Window |
| Room 7 | Main | Bedroom 4 | 22.83 | 12.73 | Hardwood Floor, Gas Fireplace, Walk-Out |
| Washroom Type | No. of Pieces | Level |
| Washroom Type 1 | 2 | Main |
| Washroom Type 2 | 4 | Main |
| Washroom Type 3 | 4 | Second |
| Washroom Type 4 | 3 | Main |
| Washroom Type 5 | 0 |
| Total Area: | 0.00 |
| Approximatly Age: | 100+ |
| Property Type: | Farm |
| Style: | 1 1/2 Storey |
| Exterior: | Vinyl Siding, Board & Batten |
| Garage Type: | Detached |
| (Parking/)Drive: | Private Do |
| Drive Parking Spaces: | 15 |
| Park #1 | |
| Parking Type: | Private Do |
| Park #2 | |
| Parking Type: | Private Do |
| Pool: | None |
| Other Structures: | Barn, Workshop |
| Approximatly Age: | 100+ |
| Approximatly Square Footage: | 2500-3000 |
| Property Features: | Lake/Pond, School Bus Route |
| CAC Included: | N |
| Water Included: | N |
| Cabel TV Included: | N |
| Common Elements Included: | N |
| Heat Included: | N |
| Parking Included: | N |
| Condo Tax Included: | N |
| Building Insurance Included: | N |
| Fireplace/Stove: | Y |
| Heat Type: | Forced Air |
| Central Air Conditioning: | Central Air |
| Central Vac: | N |
| Laundry Level: | Syste |
| Ensuite Laundry: | F |
| Elevator Lift: | False |
| Sewers: | Septic |
| Water: | Dug Well |
| Water Supply Types: | Dug Well |
| Utilities-Cable: | A |
| Utilities-Hydro: | A |
$
%
Years
This calculator is for demonstration purposes only. Always consult a professional
financial advisor before making personal financial decisions.
| Although the information displayed is believed to be accurate, no warranties or representations are made of any kind. |
| HOMELIFE/VISION REALTY INC. |
- Listing -1 of 0
|
|

Gaurang Shah
Licenced Realtor
Dir:
416-841-0587
Bus:
905-458-7979
Fax:
905-458-1220
| Virtual Tour | Book Showing | Email a Friend |
Jump To:
At a Glance:
| Type: | Freehold - Farm |
| Area: | Kawartha Lakes |
| Municipality: | Kawartha Lakes |
| Neighbourhood: | Eldon |
| Style: | 1 1/2 Storey |
| Lot Size: | x 0.00(Acres) |
| Approximate Age: | 100+ |
| Tax: | $1,998.05 |
| Maintenance Fee: | $0 |
| Beds: | 4 |
| Baths: | 4 |
| Garage: | 0 |
| Fireplace: | Y |
| Air Conditioning: | |
| Pool: | None |
Locatin Map:
Payment Calculator:

Listing added to your favorite list
Looking for resale homes?

By agreeing to Terms of Use, you will have ability to search up to 308963 listings and access to richer information than found on REALTOR.ca through my website.


