$399,900
Available - For Sale
Listing ID: X12114916
3415 Uplands Driv , Hunt Club - Windsor Park Village and Are, K1V 9N4, Ottawa
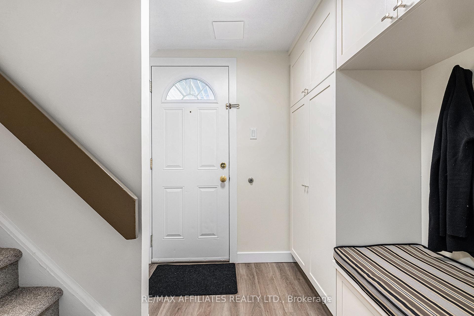
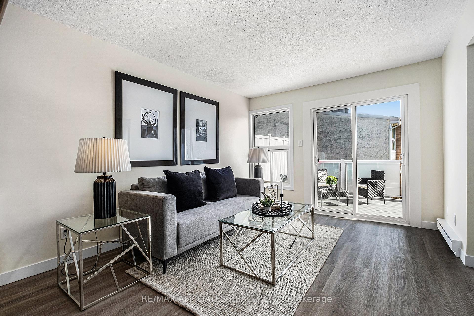
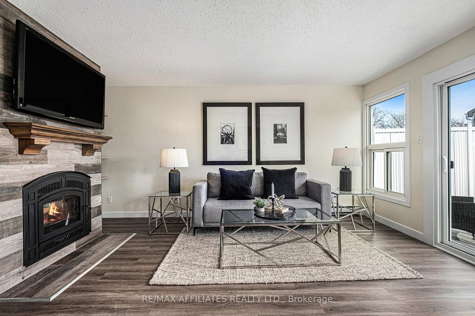
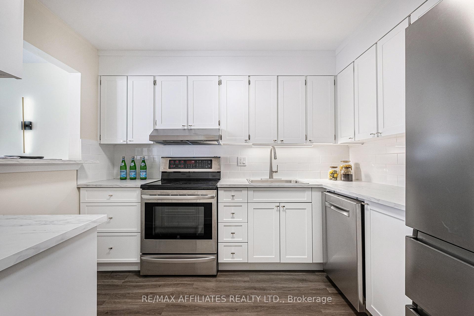
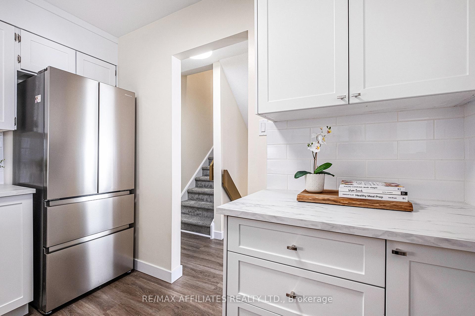
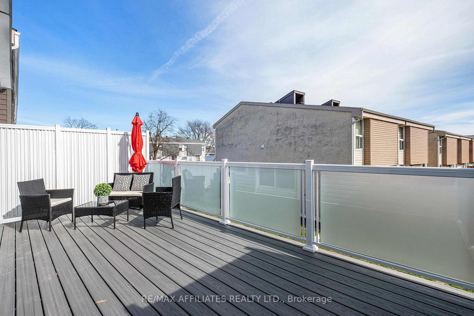
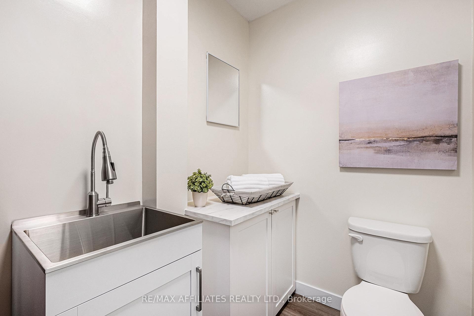
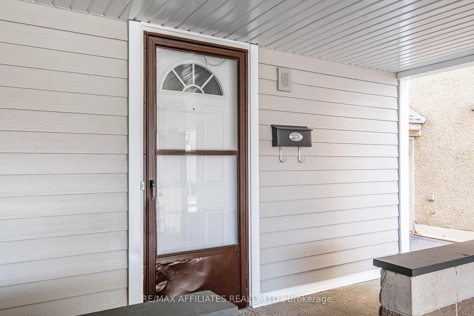

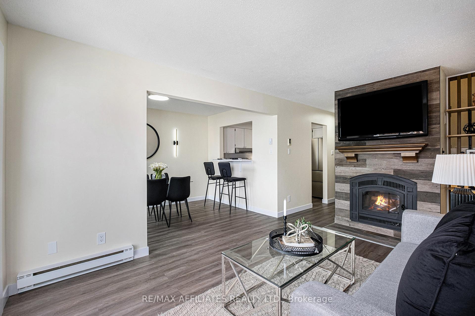
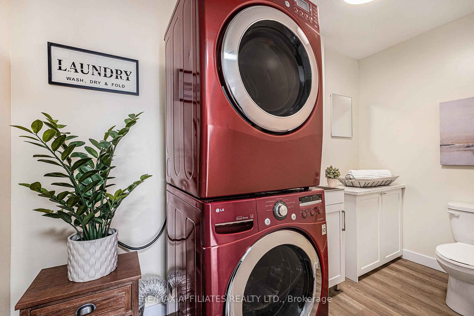
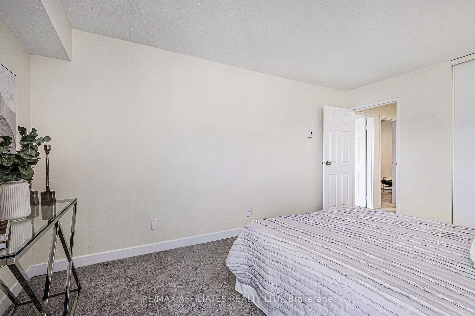
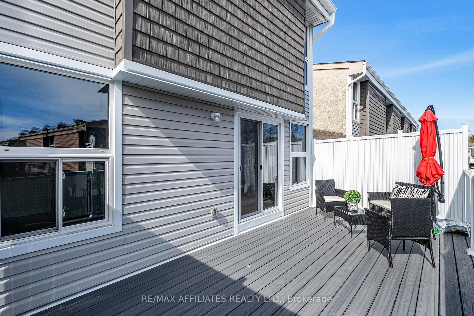
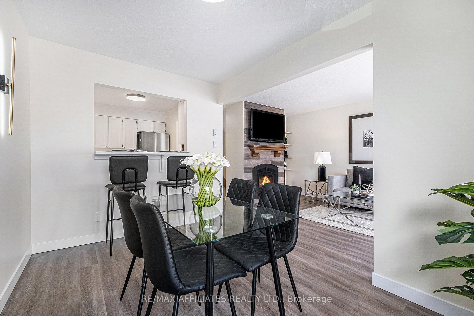
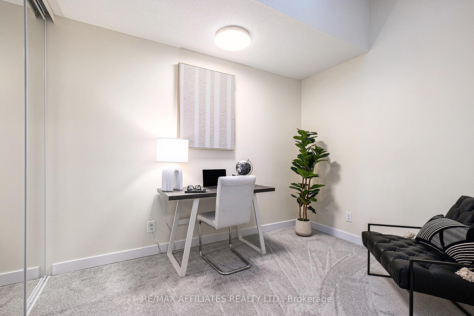
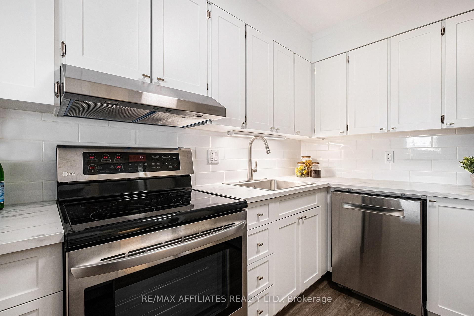
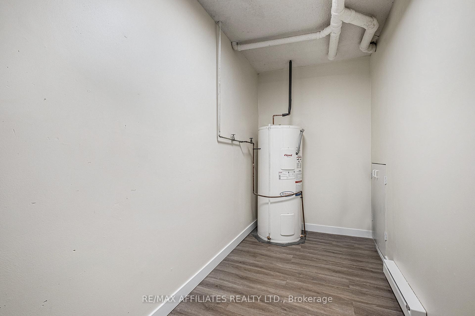

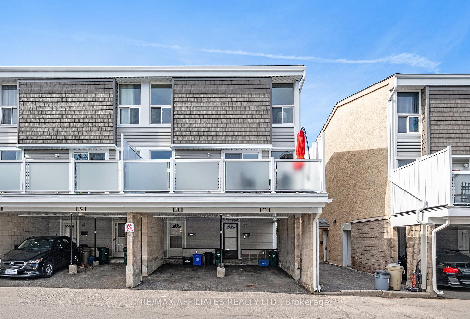
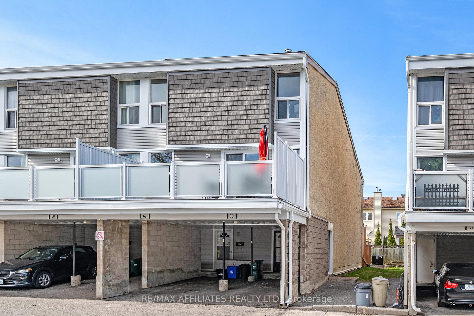
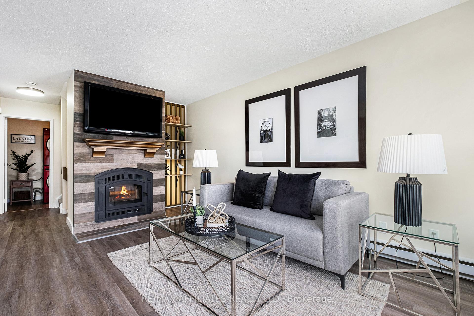
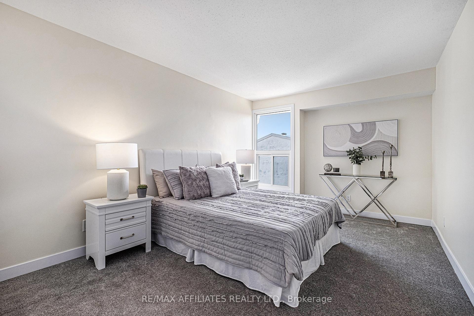
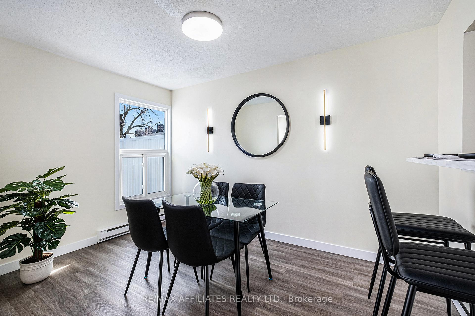
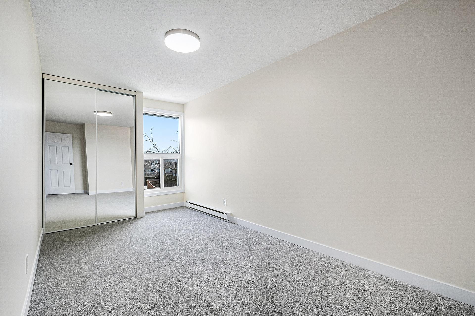
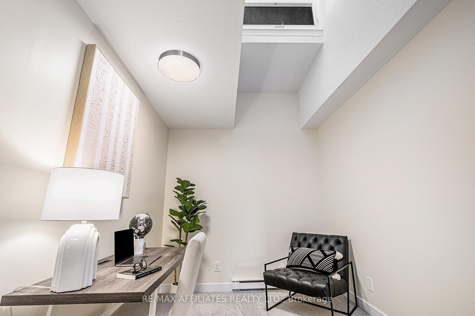

























| Don't miss this lovely, FULLY renovated 3 beds, 2 baths end-unit condo townhome. This bright unit features an inviting open concept kitchen, dining, and living area with a comfortable new wood fireplace (2024). The main level also offers a powder room and the washer/dryer area with a bonus room for storage. The space is filled with natural light coming through the living room patio doors (2023) that connects the indoors to a private outdoor balcony (2024). The second level features three spacious bedrooms and a spacious 4pc bathroom. The flooring is a blend luxury vinyl planks, tile and brand new carpet (2025) making maintenance a breeze. Freshly Painted (2025) Enjoy the convenience of a covered carport parking which ensures your vehicle is protected year-round. The community is ideally situated close to airport, grocery stores, schools, parks, transit, rec center, shopping, & many other amenities. |
| Price | $399,900 |
| Taxes: | $2238.00 |
| Occupancy: | Owner |
| Address: | 3415 Uplands Driv , Hunt Club - Windsor Park Village and Are, K1V 9N4, Ottawa |
| Postal Code: | K1V 9N4 |
| Province/State: | Ottawa |
| Directions/Cross Streets: | Uplands Drive and Bennett Street |
| Level/Floor | Room | Length(ft) | Width(ft) | Descriptions | |
| Room 1 | Main | Kitchen | 10.3 | 8.36 | |
| Room 2 | Main | Dining Ro | 12.69 | 8.2 | |
| Room 3 | Main | Family Ro | 14.27 | 10.82 | |
| Room 4 | Main | Bathroom | 10.99 | 5.22 | 2 Pc Bath |
| Room 5 | Second | Bedroom | 15.55 | 8.27 | |
| Room 6 | Second | Bedroom 2 | 10.66 | 8.3 | |
| Room 7 | Second | Primary B | 15.22 | 10.76 | |
| Room 8 | Second | Bathroom | 10.56 | 5.15 | 4 Pc Bath |
| Room 9 | Main | Other | 8.17 | 5.15 |
| Washroom Type | No. of Pieces | Level |
| Washroom Type 1 | 4 | Second |
| Washroom Type 2 | 2 | Ground |
| Washroom Type 3 | 0 | |
| Washroom Type 4 | 0 | |
| Washroom Type 5 | 0 |
| Total Area: | 0.00 |
| Approximatly Age: | 31-50 |
| Washrooms: | 2 |
| Heat Type: | Baseboard |
| Central Air Conditioning: | None |
$
%
Years
This calculator is for demonstration purposes only. Always consult a professional
financial advisor before making personal financial decisions.
| Although the information displayed is believed to be accurate, no warranties or representations are made of any kind. |
| RE/MAX AFFILIATES REALTY LTD. |
- Listing -1 of 0
|
|

Gaurang Shah
Licenced Realtor
Dir:
416-841-0587
Bus:
905-458-7979
Fax:
905-458-1220
| Book Showing | Email a Friend |
Jump To:
At a Glance:
| Type: | Com - Condo Townhouse |
| Area: | Ottawa |
| Municipality: | Hunt Club - Windsor Park Village and Are |
| Neighbourhood: | 4805 - Hunt Club |
| Style: | 2-Storey |
| Lot Size: | x 0.00() |
| Approximate Age: | 31-50 |
| Tax: | $2,238 |
| Maintenance Fee: | $675 |
| Beds: | 3 |
| Baths: | 2 |
| Garage: | 0 |
| Fireplace: | Y |
| Air Conditioning: | |
| Pool: |
Locatin Map:
Payment Calculator:

Listing added to your favorite list
Looking for resale homes?

By agreeing to Terms of Use, you will have ability to search up to 308963 listings and access to richer information than found on REALTOR.ca through my website.


