$468,800
Available - For Sale
Listing ID: C12114889
298 Jarvis Stre , Toronto, M5B 2M4, Toronto
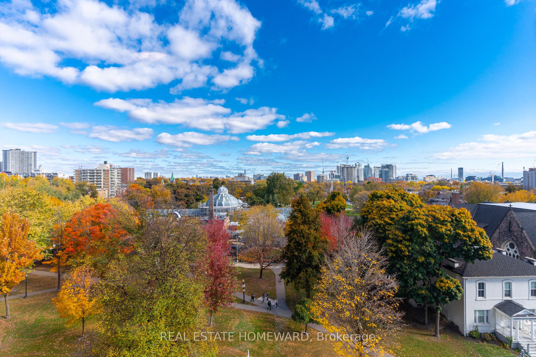
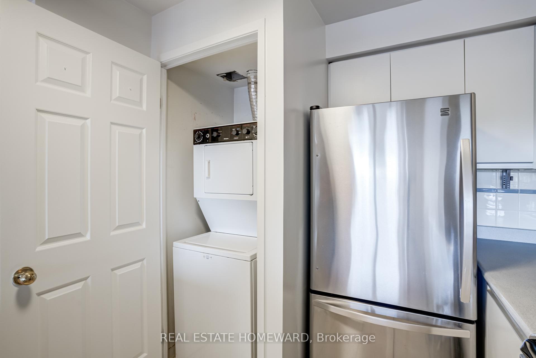
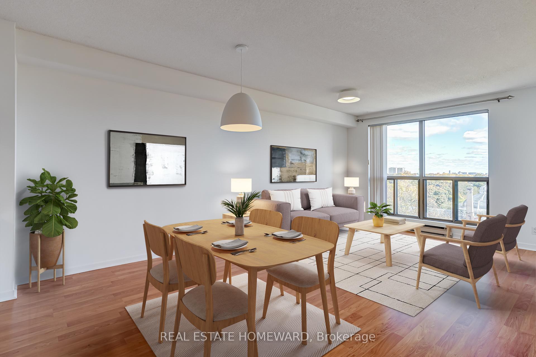

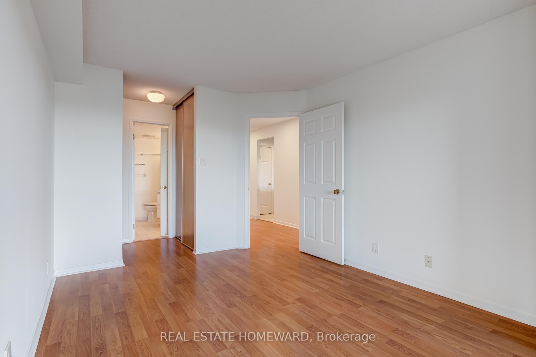
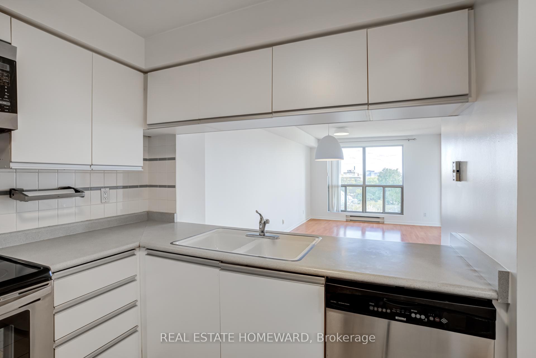
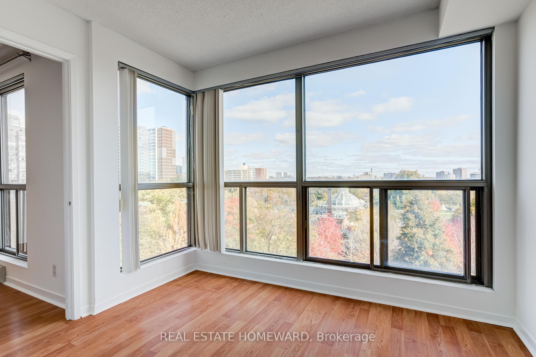
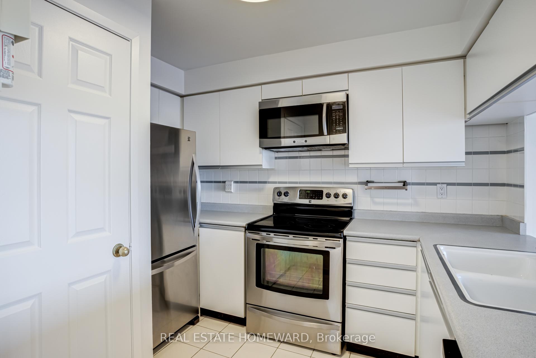
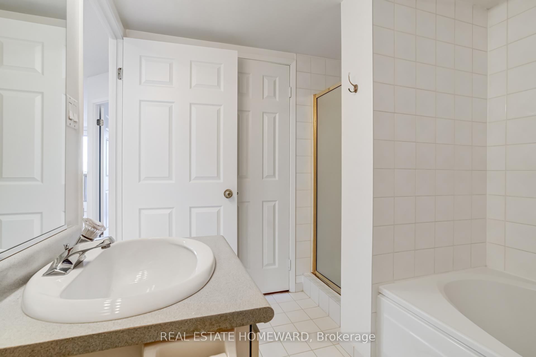
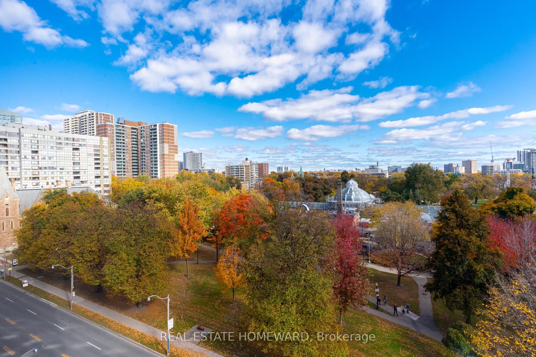
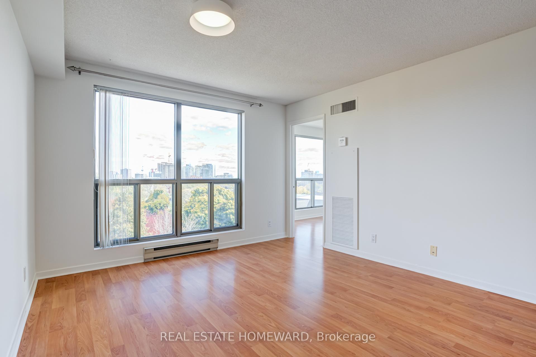
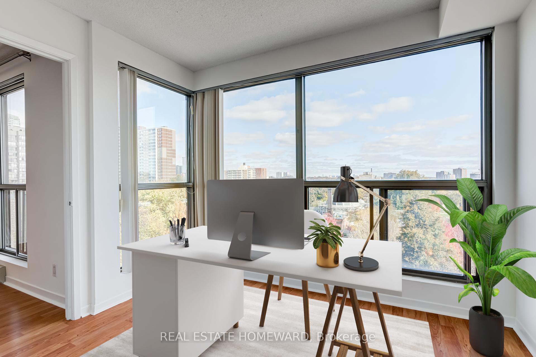
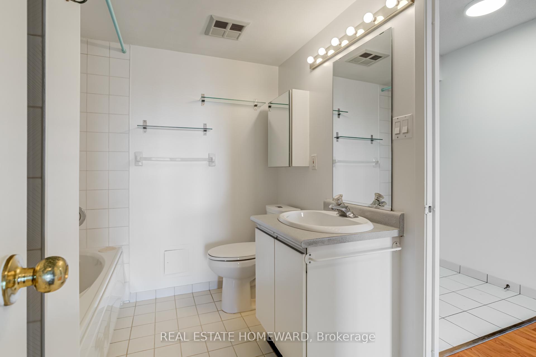
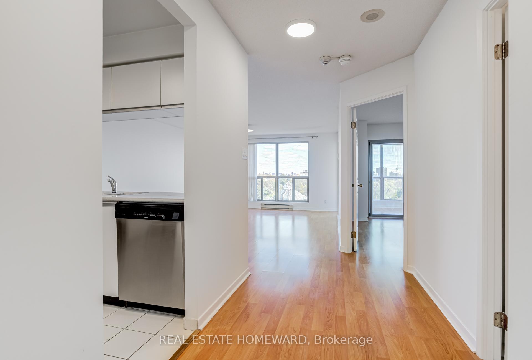
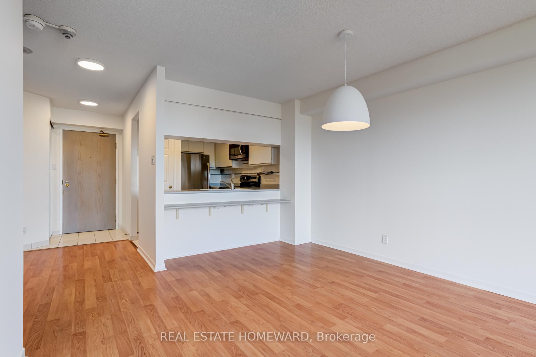
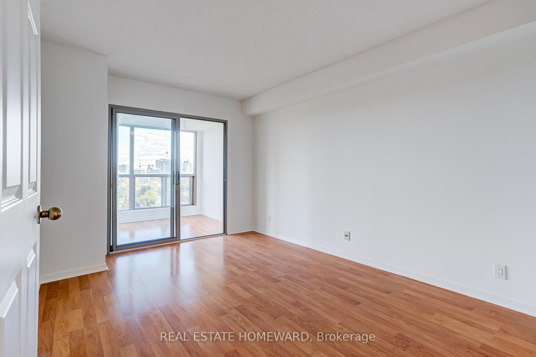
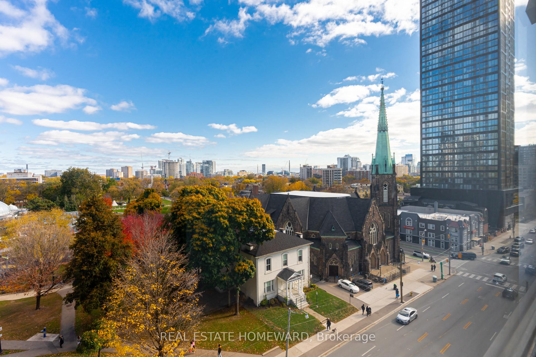
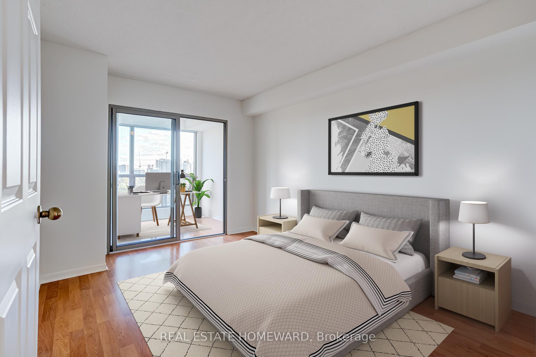
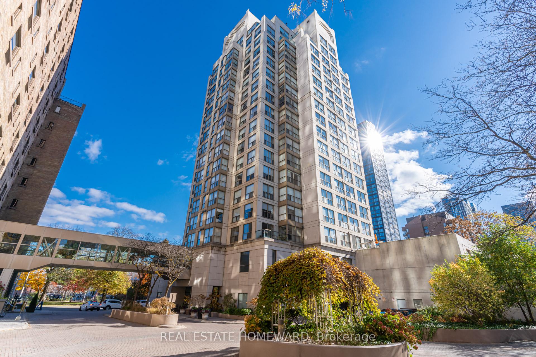



















| Outstanding value in the downtown core at approx. $622/sq.ft. and priced well below the last renovated sale in the building.This is a smart opportunity for first-time buyers, investors, or anyone seeking long-term potential. This spacious 1-bedroom + den suite offers 754 sq.ft. of smart, flexible living space with unobstructed east-facing views over Allan Gardens. The bright den is ideal as a home office or reading nook, and large windows fill the unit with natural light throughout the day.A true blank canvas for those looking to customize. You could live in it comfortably as-is or renovate to suit your personal style. With a thoughtful layout, oversized bedroom, and great bones, this unit is ideal for buyers who want to add value without paying a premium for someone else's renovation. Located in a well-maintained, established building with all-inclusive maintenance fees that cover hydro, water, heat, and more. Includes parking and locker, plus excellent amenities: indoor pool, gym, sauna, squash court, and rooftop patio. Just steps to transit, groceries, cafes, restaurants, and green space. This is size, value, and potential in one of the most connected neighbourhoods in the city. |
| Price | $468,800 |
| Taxes: | $2467.75 |
| Assessment Year: | 2024 |
| Occupancy: | Vacant |
| Address: | 298 Jarvis Stre , Toronto, M5B 2M4, Toronto |
| Postal Code: | M5B 2M4 |
| Province/State: | Toronto |
| Directions/Cross Streets: | Jarvis/Carlton |
| Level/Floor | Room | Length(ft) | Width(ft) | Descriptions | |
| Room 1 | Main | Living Ro | 11.64 | 11.58 | Combined w/Dining, East View, Window Floor to Ceil |
| Room 2 | Main | Dining Ro | 11.64 | 8.63 | Combined w/Living, Window Floor to Ceil, East View |
| Room 3 | Main | Kitchen | 7.9 | 10.53 | Stainless Steel Appl |
| Room 4 | Main | Primary B | 10.07 | 18.5 | East View, Double Closet, 4 Pc Ensuite |
| Room 5 | Main | Den | 9.97 | 7.87 | Window Floor to Ceil |
| Room 6 | Main | Bathroom | 10.07 | 18.5 | 4 Pc Bath |
| Washroom Type | No. of Pieces | Level |
| Washroom Type 1 | 4 | |
| Washroom Type 2 | 0 | |
| Washroom Type 3 | 0 | |
| Washroom Type 4 | 0 | |
| Washroom Type 5 | 0 |
| Total Area: | 0.00 |
| Sprinklers: | Conc |
| Washrooms: | 1 |
| Heat Type: | Forced Air |
| Central Air Conditioning: | Central Air |
$
%
Years
This calculator is for demonstration purposes only. Always consult a professional
financial advisor before making personal financial decisions.
| Although the information displayed is believed to be accurate, no warranties or representations are made of any kind. |
| REAL ESTATE HOMEWARD |
- Listing -1 of 0
|
|

Gaurang Shah
Licenced Realtor
Dir:
416-841-0587
Bus:
905-458-7979
Fax:
905-458-1220
| Virtual Tour | Book Showing | Email a Friend |
Jump To:
At a Glance:
| Type: | Com - Condo Apartment |
| Area: | Toronto |
| Municipality: | Toronto C08 |
| Neighbourhood: | Church-Yonge Corridor |
| Style: | Apartment |
| Lot Size: | x 0.00() |
| Approximate Age: | |
| Tax: | $2,467.75 |
| Maintenance Fee: | $1,111.04 |
| Beds: | 1+1 |
| Baths: | 1 |
| Garage: | 0 |
| Fireplace: | N |
| Air Conditioning: | |
| Pool: |
Locatin Map:
Payment Calculator:

Listing added to your favorite list
Looking for resale homes?

By agreeing to Terms of Use, you will have ability to search up to 308963 listings and access to richer information than found on REALTOR.ca through my website.


