$899,000
Available - For Sale
Listing ID: X12114846
17 Edgevale Road , Hamilton, L8S 3P1, Hamilton
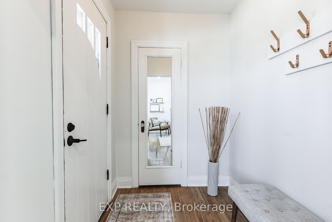
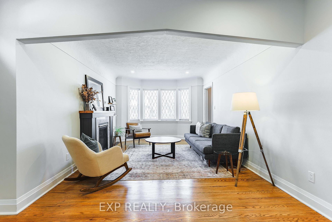
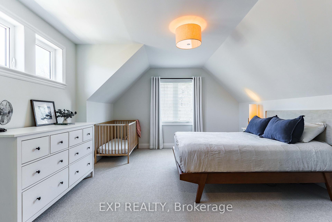
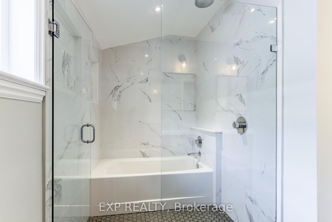
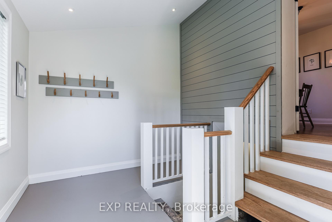
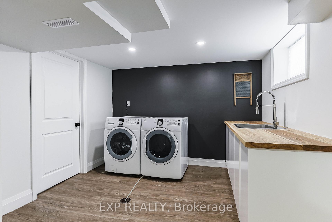
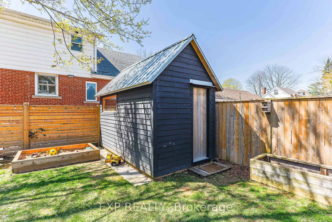
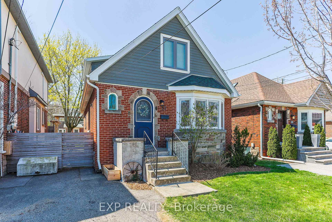
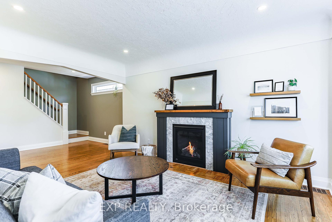
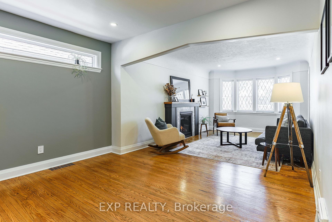

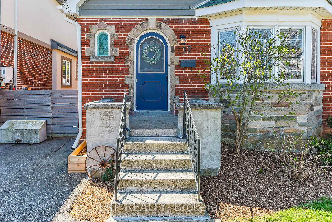
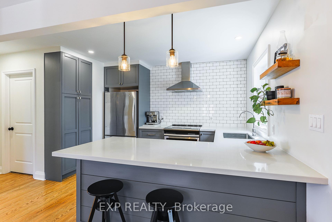
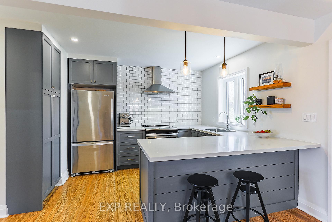
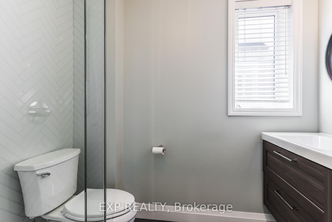
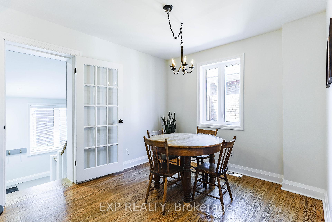
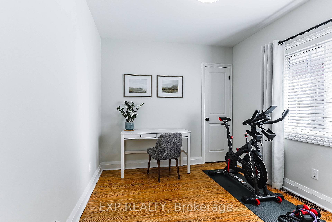
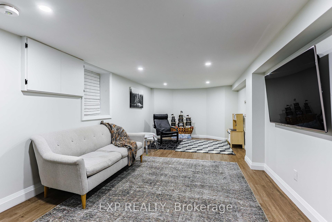
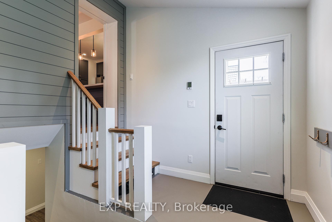
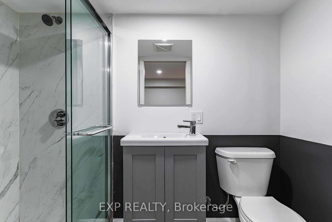
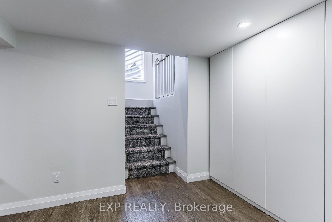
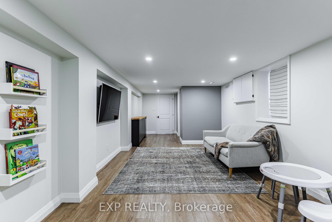
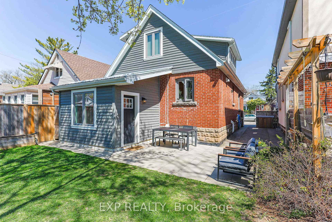
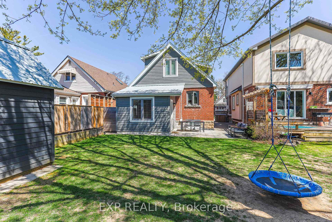
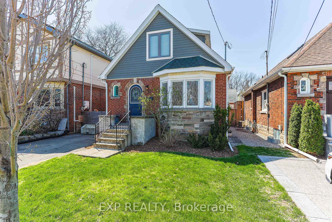
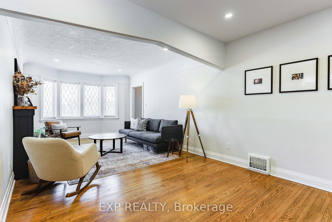
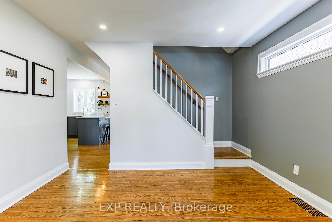
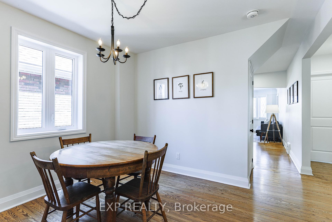
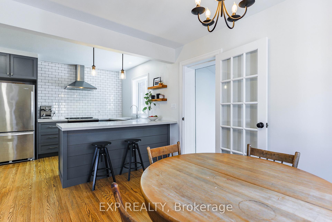
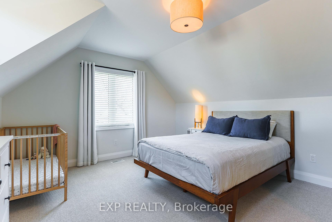
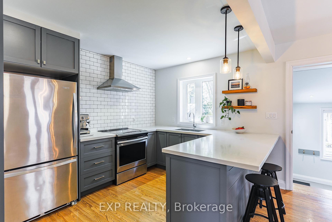
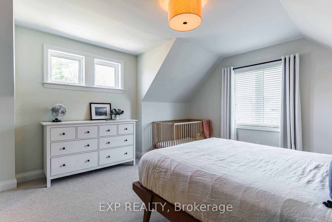
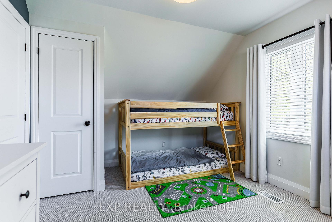
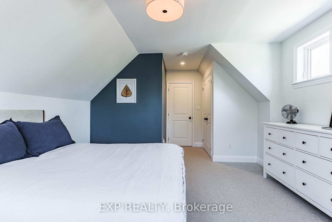
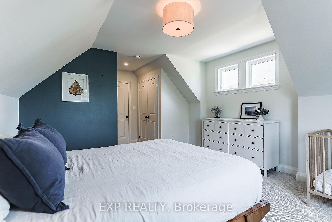
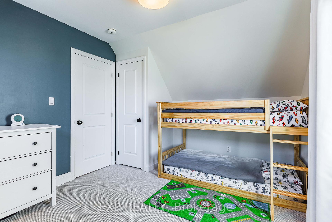
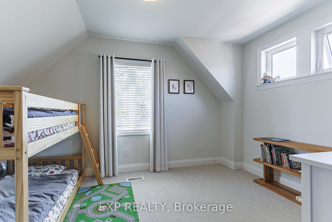
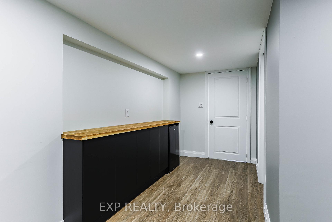

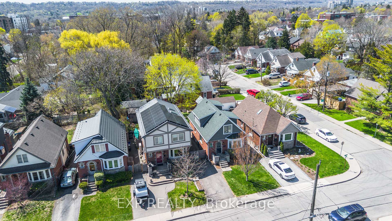
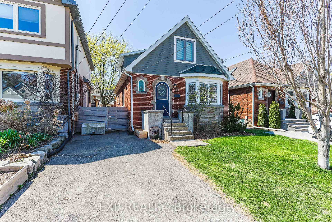
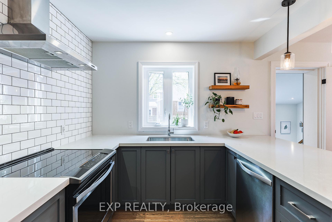
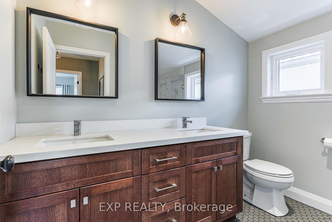
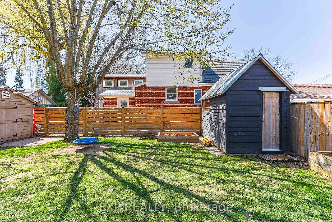
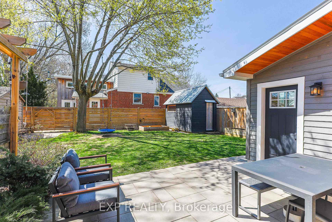













































| Welcome to this beautifully updated, move-in ready home nestled in one of Westdales most sought-after family-friendly neighbourhoods. Full of charm and modern touches, this 1.5-storey gem is ideal for young professionals, growing families, or anyone looking to enjoy a vibrant community lifestyle.Step into the bright and welcoming foyer that flows into an expansive open-concept living and dining area, featuring a cozy gas fireplace perfect for relaxing evenings or entertaining guests. The chef-inspired kitchen is a true standout, boasting stainless steel appliances, a generous pantry, and a sunny breakfast nook where you can start your day.Flexible living continues on the main level with a versatile bedroom that can easily double as a home office, plus a thoughtfully designed mudroom offering ample storage and convenience.Upstairs, youll find a spacious primary suite, a comfortable second bedroom, and a stunning 5-piece bathroom with modern finishes. The fully finished lower level adds even more living space a fantastic recreation area ideal for movie nights, kids play, or hosting friends. A sleek 3-piece bathroom and a dedicated laundry room complete the lower level.This home combines timeless character with modern updates, all in a prime Westdale location close to top-rated schools, parks, restaurants, cafes, and McMaster University. |
| Price | $899,000 |
| Taxes: | $5980.00 |
| Assessment Year: | 2025 |
| Occupancy: | Owner |
| Address: | 17 Edgevale Road , Hamilton, L8S 3P1, Hamilton |
| Directions/Cross Streets: | Paradis Road N and Edgevale Road |
| Rooms: | 9 |
| Rooms +: | 3 |
| Bedrooms: | 3 |
| Bedrooms +: | 0 |
| Family Room: | F |
| Basement: | Full, Finished |
| Level/Floor | Room | Length(ft) | Width(ft) | Descriptions | |
| Room 1 | Main | Foyer | 6.59 | 5.41 | |
| Room 2 | Main | Living Ro | 24.34 | 11.09 | Combined w/Dining |
| Room 3 | Main | Kitchen | 10.82 | 9.68 | |
| Room 4 | Main | Breakfast | 10.66 | 9.74 | |
| Room 5 | Main | Mud Room | 10.66 | 5.08 | |
| Room 6 | Main | Bedroom 3 | 11.09 | 8.99 | |
| Room 7 | Main | Bathroom | 7.51 | 5.58 | 3 Pc Bath |
| Room 8 | Second | Primary B | 14.6 | 13.32 | |
| Room 9 | Second | Bedroom 2 | 13.32 | 10.5 | |
| Room 10 | Second | Bathroom | 11.15 | 8.92 | 5 Pc Bath |
| Room 11 | Lower | Recreatio | 19.58 | 10.76 | |
| Room 12 | Lower | Bathroom | 7.9 | 4 | 3 Pc Bath |
| Room 13 | Lower | Laundry | 10.23 | 8.82 | |
| Room 14 | Lower | Utility R | 24.73 | 9.09 |
| Washroom Type | No. of Pieces | Level |
| Washroom Type 1 | 3 | Main |
| Washroom Type 2 | 5 | Second |
| Washroom Type 3 | 3 | Lower |
| Washroom Type 4 | 0 | |
| Washroom Type 5 | 0 |
| Total Area: | 0.00 |
| Property Type: | Detached |
| Style: | 1 1/2 Storey |
| Exterior: | Brick |
| Garage Type: | None |
| (Parking/)Drive: | Private |
| Drive Parking Spaces: | 1 |
| Park #1 | |
| Parking Type: | Private |
| Park #2 | |
| Parking Type: | Private |
| Pool: | None |
| Other Structures: | Garden Shed |
| Approximatly Square Footage: | 1500-2000 |
| CAC Included: | N |
| Water Included: | N |
| Cabel TV Included: | N |
| Common Elements Included: | N |
| Heat Included: | N |
| Parking Included: | N |
| Condo Tax Included: | N |
| Building Insurance Included: | N |
| Fireplace/Stove: | Y |
| Heat Type: | Forced Air |
| Central Air Conditioning: | Central Air |
| Central Vac: | N |
| Laundry Level: | Syste |
| Ensuite Laundry: | F |
| Sewers: | Sewer |
$
%
Years
This calculator is for demonstration purposes only. Always consult a professional
financial advisor before making personal financial decisions.
| Although the information displayed is believed to be accurate, no warranties or representations are made of any kind. |
| EXP REALTY |
- Listing -1 of 0
|
|

Gaurang Shah
Licenced Realtor
Dir:
416-841-0587
Bus:
905-458-7979
Fax:
905-458-1220
| Virtual Tour | Book Showing | Email a Friend |
Jump To:
At a Glance:
| Type: | Freehold - Detached |
| Area: | Hamilton |
| Municipality: | Hamilton |
| Neighbourhood: | Westdale |
| Style: | 1 1/2 Storey |
| Lot Size: | x 100.00(Feet) |
| Approximate Age: | |
| Tax: | $5,980 |
| Maintenance Fee: | $0 |
| Beds: | 3 |
| Baths: | 3 |
| Garage: | 0 |
| Fireplace: | Y |
| Air Conditioning: | |
| Pool: | None |
Locatin Map:
Payment Calculator:

Listing added to your favorite list
Looking for resale homes?

By agreeing to Terms of Use, you will have ability to search up to 308963 listings and access to richer information than found on REALTOR.ca through my website.


