$899,000
Available - For Sale
Listing ID: N12114801
105 Donald Stewart Cres , East Gwillimbury, L0G 1M0, York
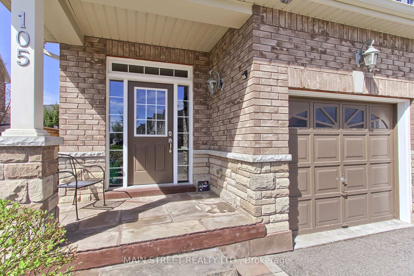

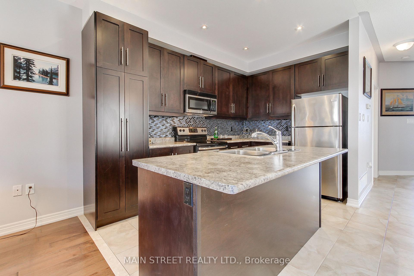
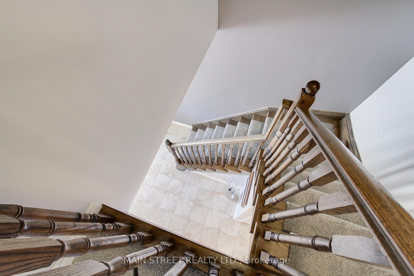
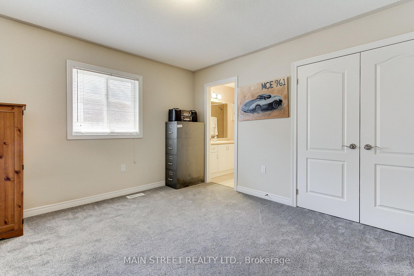
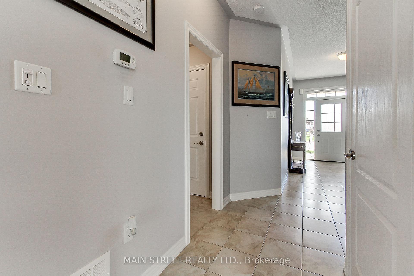
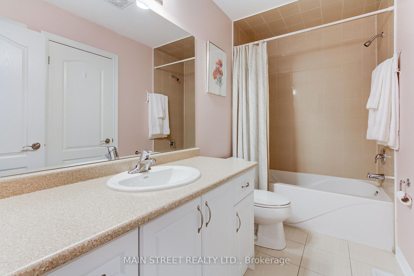
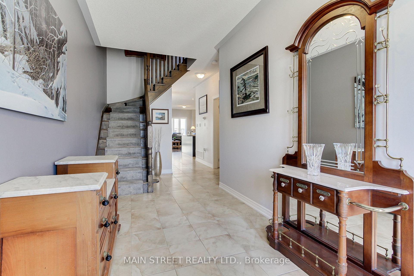
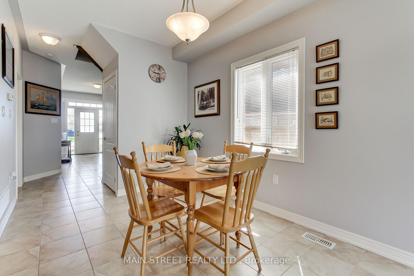
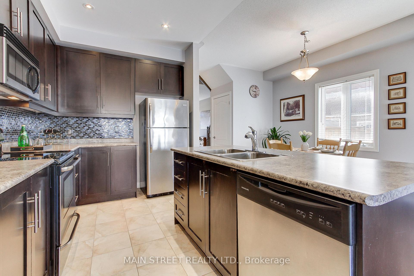
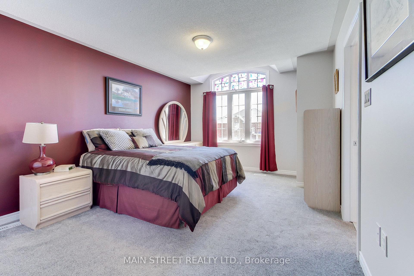
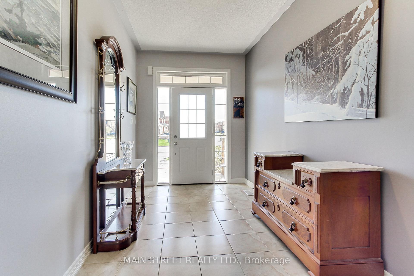
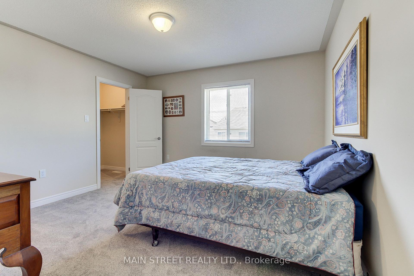
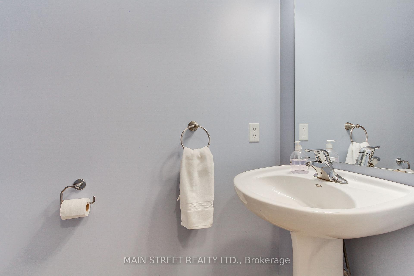
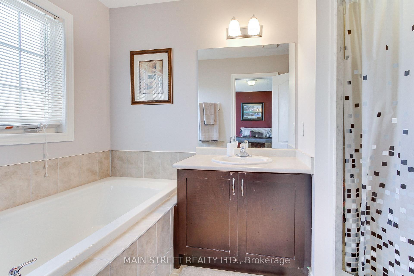
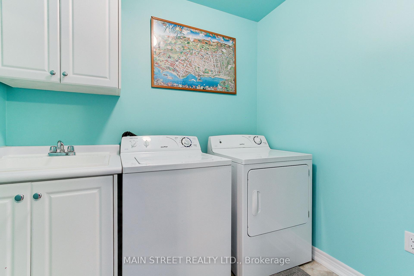
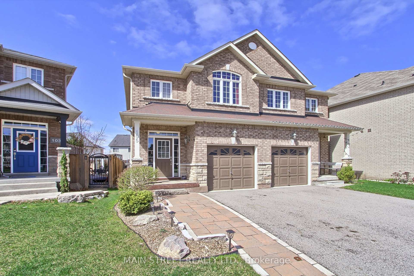
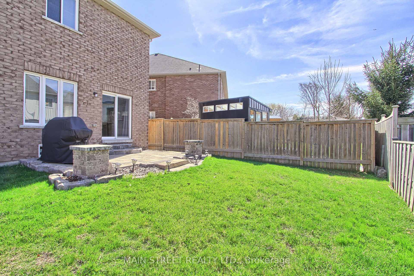
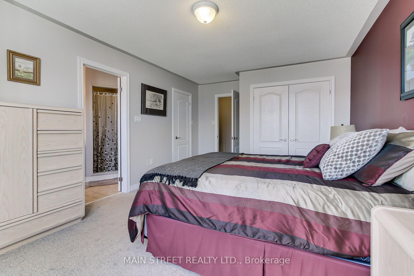

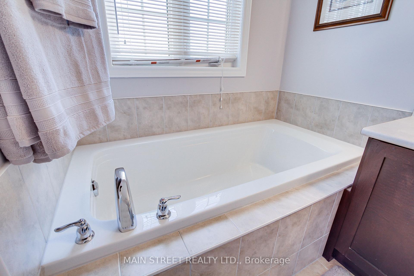
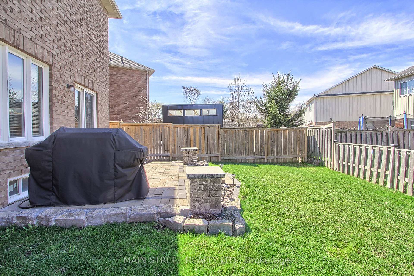

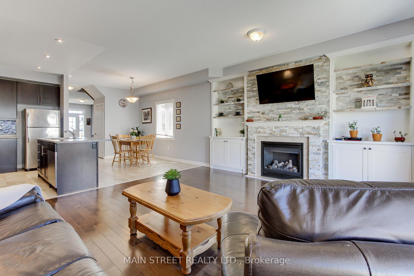
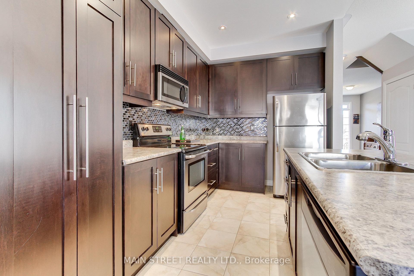
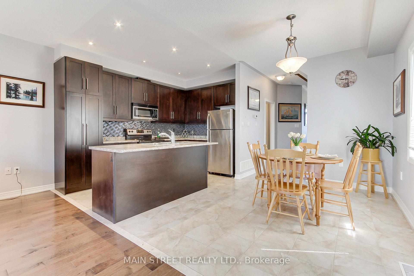
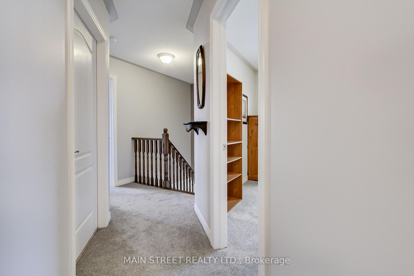
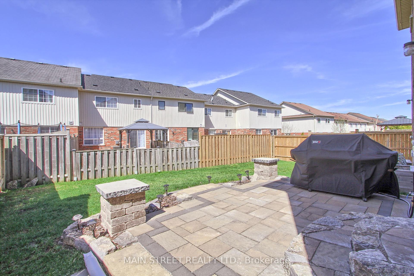
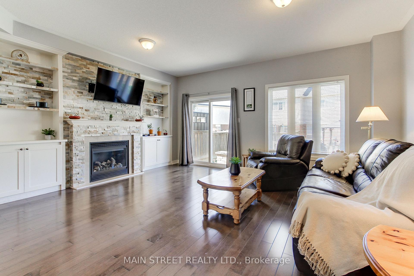
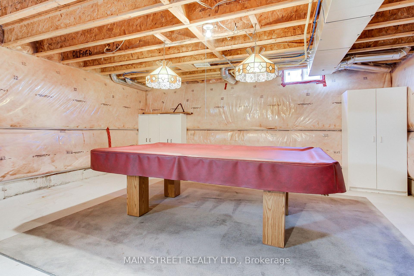
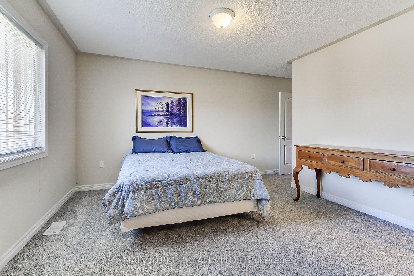
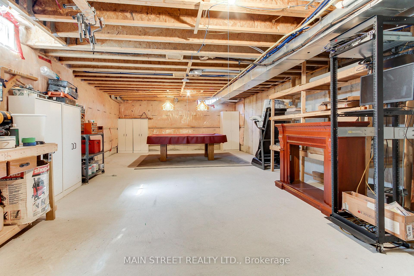
































| This beautifully maintained 3-bedroom, 3-bathroom home is located in one of Mt. Albert's most sought-after, family-friendly neighbourhoods, known for its welcoming atmosphere and year-round community events. Step into a spacious foyer that opens into an inviting, open-concept layout, ideal for both everyday living and entertaining. The kitchen features stainless steel appliances, a gorgeous custom backsplash, a large centre island, a breakfast bar, and is seamlessly combined with the dining area to create a functional and stylish space. Enjoy the warmth of hardwood flooring throughout the living area, soaring 9-foot ceilings, and a cozy gas fireplace in the living room, with a walk-out to a fenced, low-maintenance backyard. Upstairs, the spacious primary suite offers a walk-in closet and a 4-piece ensuite bathroom. The second and third bedrooms share a convenient Jack-and-Jill bathroom, and the second-floor laundry room adds ease to daily routines. The home also features direct access to the garage and a partially finished basement, a small workshop with plenty of potential. Ideally located close to Brooks Farms, the public library, recreation centre, restaurants, 2 schools, parks, scenic walking trails, and Vivian Creek Park. This is your opportunity to live in a wonderful neighbourhood where community and comfort come together, make this home your own!! |
| Price | $899,000 |
| Taxes: | $3768.63 |
| Assessment Year: | 2024 |
| Occupancy: | Owner |
| Address: | 105 Donald Stewart Cres , East Gwillimbury, L0G 1M0, York |
| Acreage: | Not Appl |
| Directions/Cross Streets: | Mount Albert Rd/Ninth Line |
| Rooms: | 8 |
| Bedrooms: | 3 |
| Bedrooms +: | 0 |
| Family Room: | F |
| Basement: | Partially Fi |
| Level/Floor | Room | Length(ft) | Width(ft) | Descriptions | |
| Room 1 | Main | Living Ro | 17.19 | 15.48 | Hardwood Floor, W/O To Yard, Gas Fireplace |
| Room 2 | Main | Dining Ro | 17.19 | 15.48 | Ceramic Floor, Combined w/Kitchen, Open Concept |
| Room 3 | Main | Kitchen | 17.19 | 12.6 | Ceramic Floor, Centre Island, Pot Lights |
| Room 4 | Second | Primary B | 17.78 | 11.74 | Broadloom, His and Hers Closets, 4 Pc Ensuite |
| Room 5 | Second | Bedroom 2 | 13.38 | 12.14 | Broadloom, Large Closet, Semi Ensuite |
| Room 6 | Second | Bedroom 3 | 12.76 | 12.69 | Broadloom, Walk-In Closet(s), Semi Ensuite |
| Room 7 | Second | Laundry | 7.51 | 6.56 | Ceramic Floor |
| Washroom Type | No. of Pieces | Level |
| Washroom Type 1 | 4 | Second |
| Washroom Type 2 | 4 | Second |
| Washroom Type 3 | 2 | Ground |
| Washroom Type 4 | 0 | |
| Washroom Type 5 | 0 |
| Total Area: | 0.00 |
| Approximatly Age: | 6-15 |
| Property Type: | Semi-Detached |
| Style: | 2-Storey |
| Exterior: | Brick |
| Garage Type: | Attached |
| Drive Parking Spaces: | 2 |
| Pool: | None |
| Other Structures: | Playground |
| Approximatly Age: | 6-15 |
| Approximatly Square Footage: | 1500-2000 |
| Property Features: | Fenced Yard, Library |
| CAC Included: | N |
| Water Included: | N |
| Cabel TV Included: | N |
| Common Elements Included: | N |
| Heat Included: | N |
| Parking Included: | N |
| Condo Tax Included: | N |
| Building Insurance Included: | N |
| Fireplace/Stove: | Y |
| Heat Type: | Forced Air |
| Central Air Conditioning: | Central Air |
| Central Vac: | N |
| Laundry Level: | Syste |
| Ensuite Laundry: | F |
| Sewers: | Sewer |
$
%
Years
This calculator is for demonstration purposes only. Always consult a professional
financial advisor before making personal financial decisions.
| Although the information displayed is believed to be accurate, no warranties or representations are made of any kind. |
| MAIN STREET REALTY LTD. |
- Listing -1 of 0
|
|

Gaurang Shah
Licenced Realtor
Dir:
416-841-0587
Bus:
905-458-7979
Fax:
905-458-1220
| Virtual Tour | Book Showing | Email a Friend |
Jump To:
At a Glance:
| Type: | Freehold - Semi-Detached |
| Area: | York |
| Municipality: | East Gwillimbury |
| Neighbourhood: | Mt Albert |
| Style: | 2-Storey |
| Lot Size: | x 106.00(Feet) |
| Approximate Age: | 6-15 |
| Tax: | $3,768.63 |
| Maintenance Fee: | $0 |
| Beds: | 3 |
| Baths: | 3 |
| Garage: | 0 |
| Fireplace: | Y |
| Air Conditioning: | |
| Pool: | None |
Locatin Map:
Payment Calculator:

Listing added to your favorite list
Looking for resale homes?

By agreeing to Terms of Use, you will have ability to search up to 308963 listings and access to richer information than found on REALTOR.ca through my website.


