$699,900
Available - For Sale
Listing ID: X12114843
1996 Ormsbee Road , South Frontenac, K0H 1H0, Frontenac
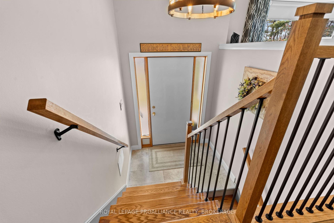
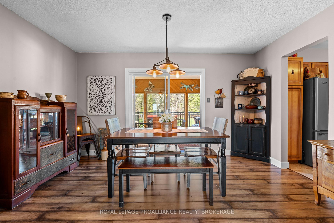
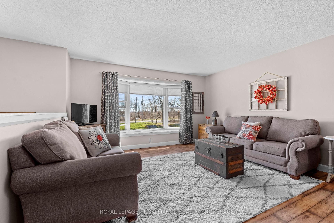
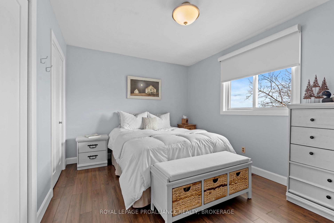
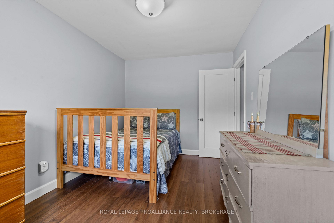
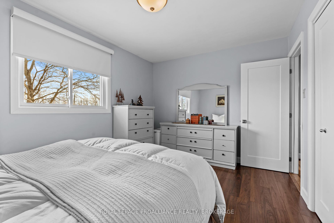
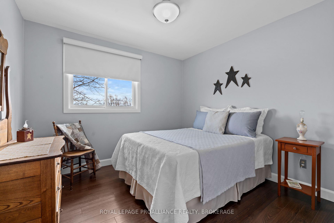
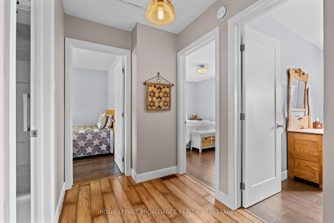
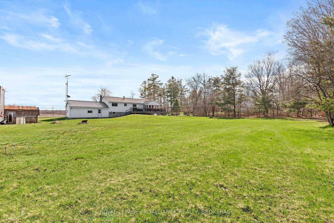
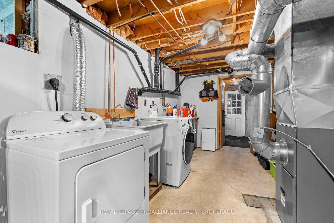
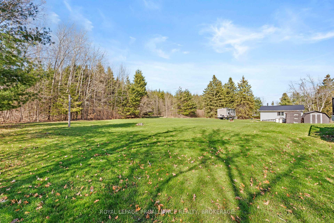
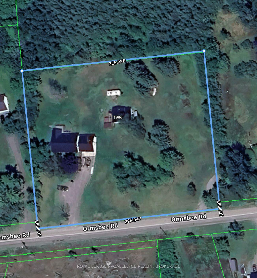
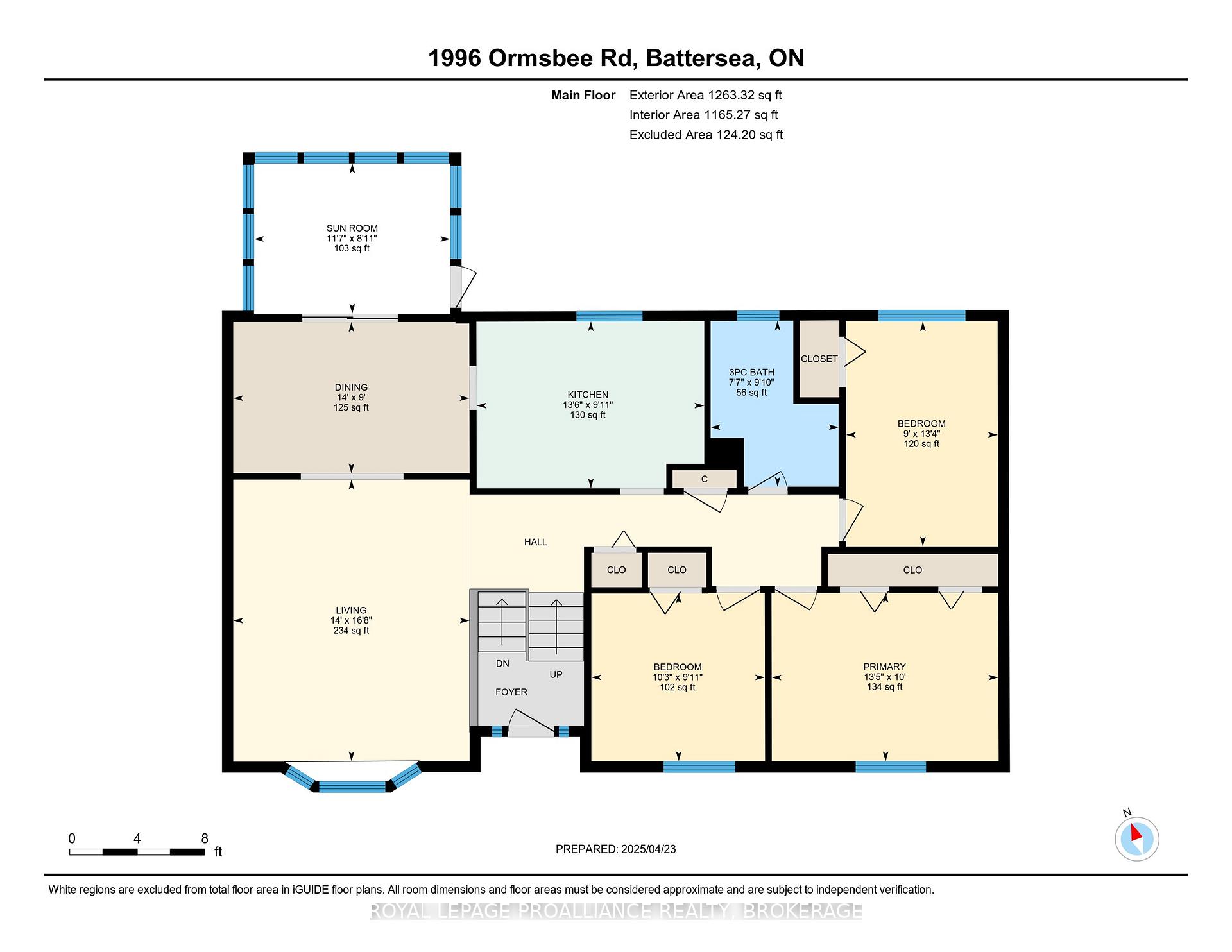
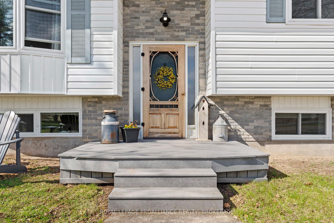
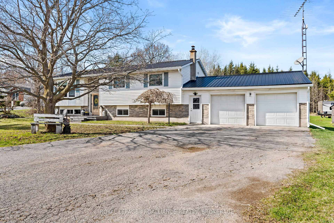
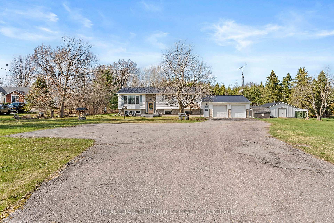
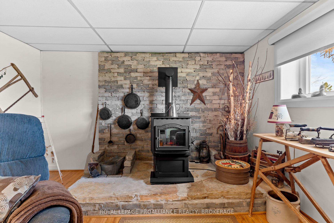
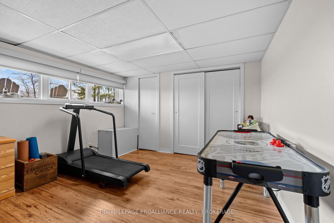
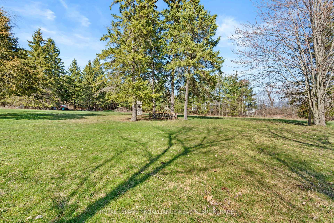
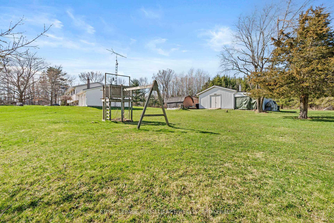
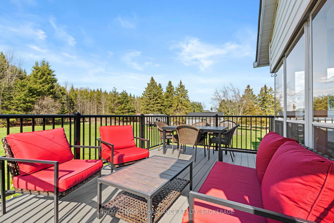
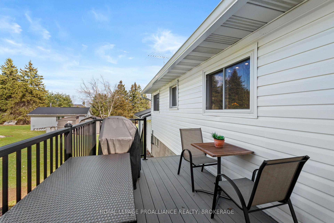
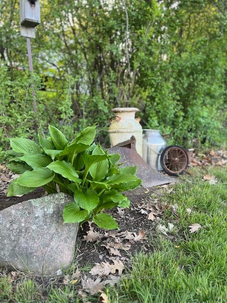
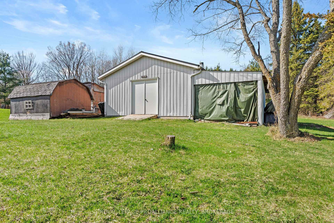
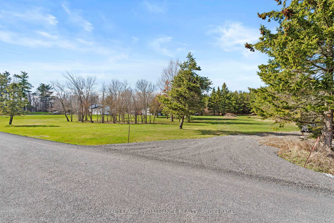
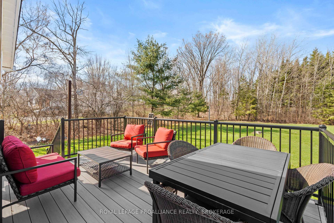
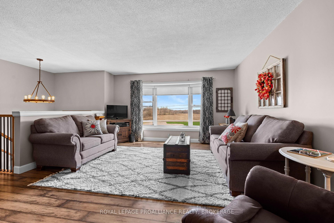
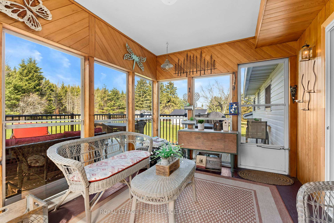
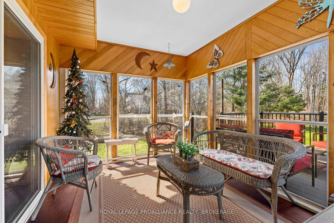
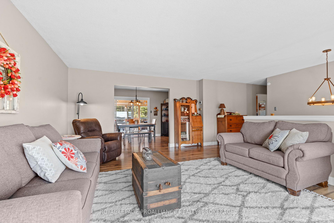
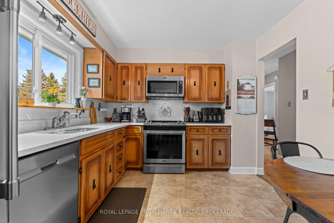
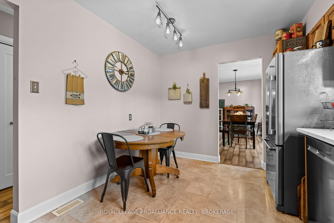
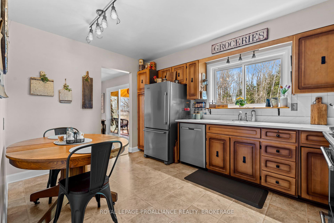
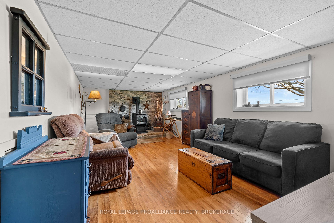
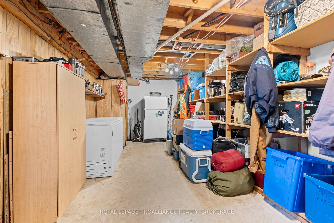
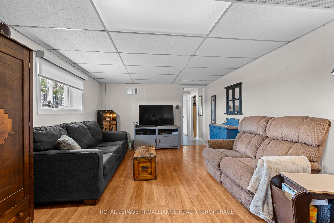
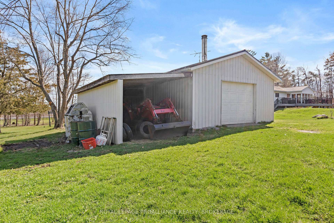
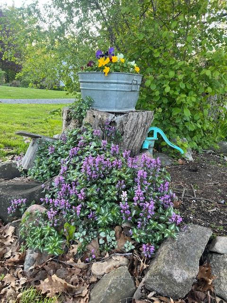
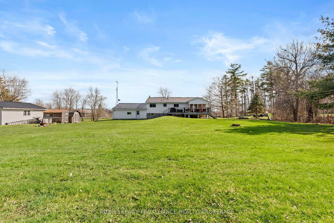
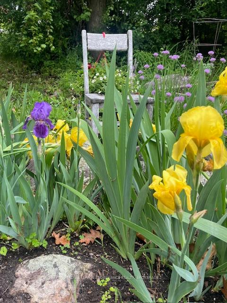

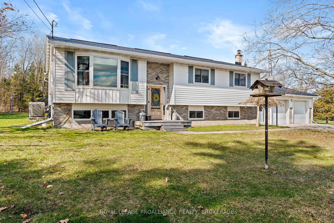
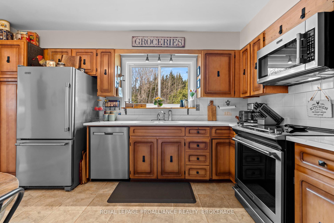
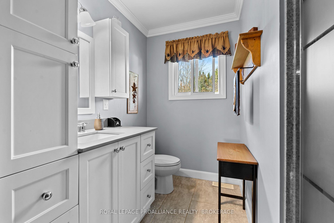
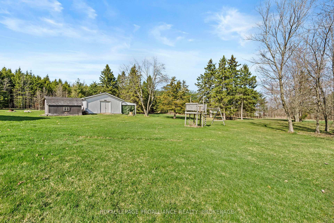
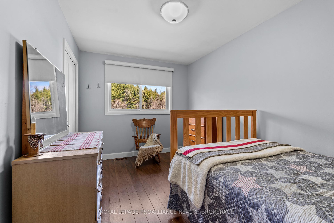
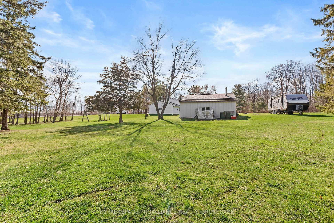
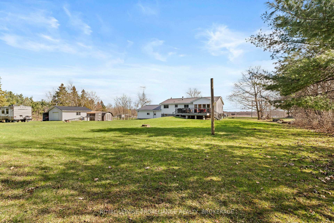
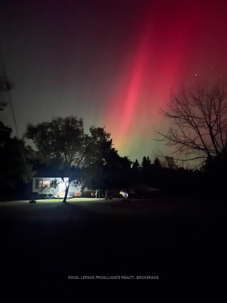
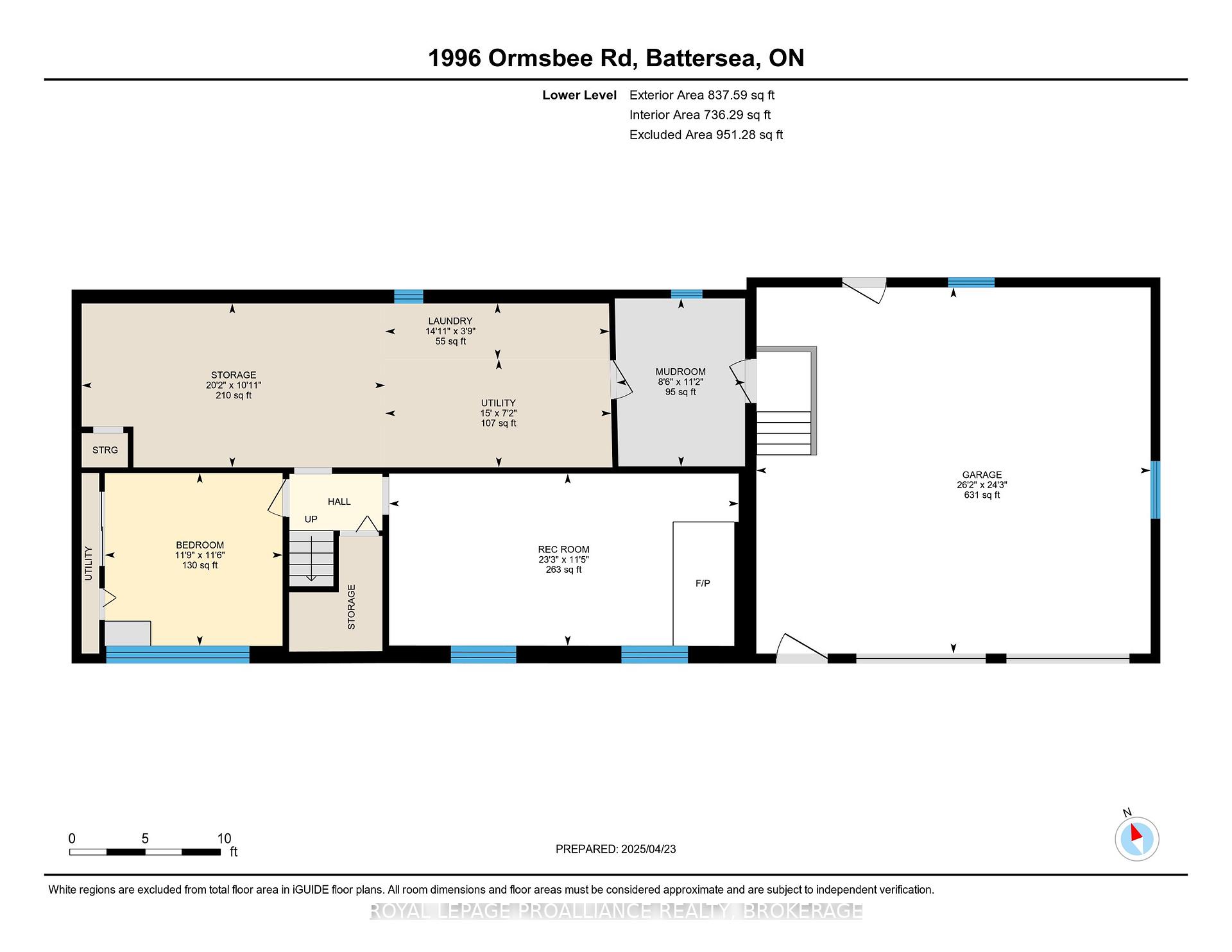
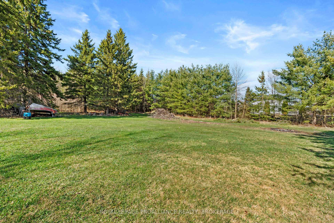



















































| Beautiful, well-maintained raised bungalow on just over 2 acres in Battersea. Surrounded by mature trees, offering excellent privacy and a quiet setting. The main floor features a bright living room with a large front window and a separate dining area with a walkout to a sunroom overlooking the backyard. The eat-in kitchen was updated in 2018 and includes modern appliances and plenty of cabinetry. There are three large bedrooms on the main level, including a primary with double closets. The main bathroom was tastefully updated in 2022. The lower level includes a spacious rec room with a Harman pellet stove (2016) and a brick feature wall, plus a versatile den - ideal for an office, guest room, or storage. A large utility/laundry room provides ample space for storage and organization. There is a large attached double-car garage with inside entry from the basement and a large paved driveway with lots of parking, plus a secondary driveway at the edge of the lot for trailers or equipment. An additional detached garage/workshop along with garden sheds provides plenty of space for outdoor storage. The composite deck, built in 2023, is ideal for relaxing or entertaining, with a view of the surrounding trees and gardens. Landscaped with perennial beds and a vegetable garden. Additional features include a steel roof, updated windows with custom blinds (2023), gutter guards (2024), and heat pump for efficient cooling. Located just 3 minutes from the Loughborough Lake boat launch and Dog Lake beach. A short drive to the village of Battersea, and 20 minutes to Kingston with low traffic for a smooth commute. |
| Price | $699,900 |
| Taxes: | $2758.46 |
| Occupancy: | Owner |
| Address: | 1996 Ormsbee Road , South Frontenac, K0H 1H0, Frontenac |
| Directions/Cross Streets: | Battersea Road to Milburn Road to Ormsbee Road |
| Rooms: | 8 |
| Rooms +: | 6 |
| Bedrooms: | 3 |
| Bedrooms +: | 1 |
| Family Room: | T |
| Basement: | Full, Partially Fi |
| Level/Floor | Room | Length(ft) | Width(ft) | Descriptions | |
| Room 1 | Main | Bathroom | 9.84 | 7.58 | 3 Pc Bath |
| Room 2 | Main | Bedroom | 9.94 | 10.27 | |
| Room 3 | Main | Bedroom | 13.32 | 8.99 | |
| Room 4 | Main | Dining Ro | 8.95 | 13.97 | |
| Room 5 | Main | Kitchen | 9.91 | 13.48 | |
| Room 6 | Main | Living Ro | 16.7 | 14.01 | |
| Room 7 | Main | Primary B | 9.97 | 13.42 | |
| Room 8 | Main | Sunroom | 8.89 | 11.61 | |
| Room 9 | Basement | Bedroom | 11.48 | 11.78 | |
| Room 10 | Basement | Laundry | 3.71 | 14.89 | |
| Room 11 | Basement | Mud Room | 11.15 | 8.53 | |
| Room 12 | Basement | Recreatio | 11.41 | 23.19 | |
| Room 13 | Basement | Other | 10.89 | 20.14 | |
| Room 14 | Basement | Utility R | 7.15 | 14.99 |
| Washroom Type | No. of Pieces | Level |
| Washroom Type 1 | 3 | Main |
| Washroom Type 2 | 0 | |
| Washroom Type 3 | 0 | |
| Washroom Type 4 | 0 | |
| Washroom Type 5 | 0 |
| Total Area: | 0.00 |
| Property Type: | Detached |
| Style: | Bungalow-Raised |
| Exterior: | Brick, Vinyl Siding |
| Garage Type: | Attached |
| (Parking/)Drive: | Private Tr |
| Drive Parking Spaces: | 8 |
| Park #1 | |
| Parking Type: | Private Tr |
| Park #2 | |
| Parking Type: | Private Tr |
| Pool: | None |
| Other Structures: | Garden Shed, W |
| Approximatly Square Footage: | 2000-2500 |
| Property Features: | Beach, Golf |
| CAC Included: | N |
| Water Included: | N |
| Cabel TV Included: | N |
| Common Elements Included: | N |
| Heat Included: | N |
| Parking Included: | N |
| Condo Tax Included: | N |
| Building Insurance Included: | N |
| Fireplace/Stove: | Y |
| Heat Type: | Forced Air |
| Central Air Conditioning: | Central Air |
| Central Vac: | N |
| Laundry Level: | Syste |
| Ensuite Laundry: | F |
| Sewers: | Septic |
$
%
Years
This calculator is for demonstration purposes only. Always consult a professional
financial advisor before making personal financial decisions.
| Although the information displayed is believed to be accurate, no warranties or representations are made of any kind. |
| ROYAL LEPAGE PROALLIANCE REALTY, BROKERAGE |
- Listing -1 of 0
|
|

Gaurang Shah
Licenced Realtor
Dir:
416-841-0587
Bus:
905-458-7979
Fax:
905-458-1220
| Virtual Tour | Book Showing | Email a Friend |
Jump To:
At a Glance:
| Type: | Freehold - Detached |
| Area: | Frontenac |
| Municipality: | South Frontenac |
| Neighbourhood: | Dufferin Grove |
| Style: | Bungalow-Raised |
| Lot Size: | x 280.00(Feet) |
| Approximate Age: | |
| Tax: | $2,758.46 |
| Maintenance Fee: | $0 |
| Beds: | 3+1 |
| Baths: | 1 |
| Garage: | 0 |
| Fireplace: | Y |
| Air Conditioning: | |
| Pool: | None |
Locatin Map:
Payment Calculator:

Listing added to your favorite list
Looking for resale homes?

By agreeing to Terms of Use, you will have ability to search up to 308963 listings and access to richer information than found on REALTOR.ca through my website.


