$1,399,900
Available - For Sale
Listing ID: W12114836
43 Maple Aven South , Mississauga, L5H 2R5, Peel
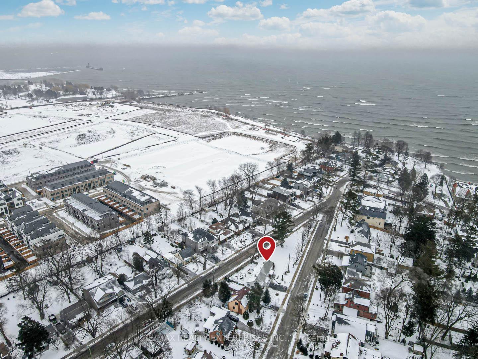
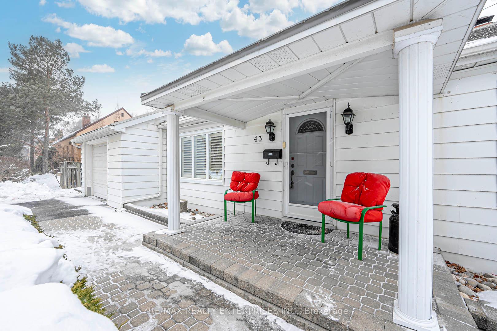


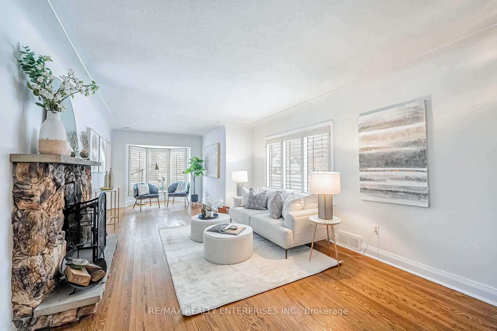
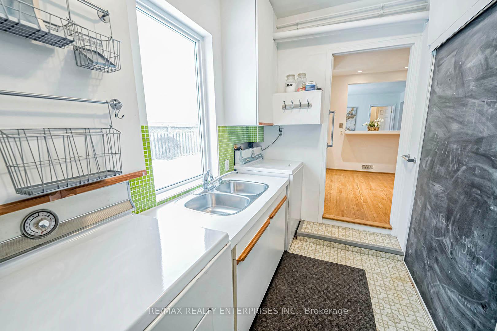
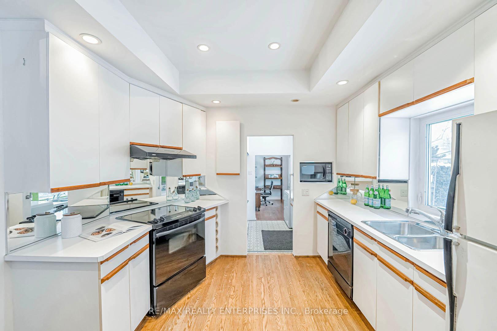

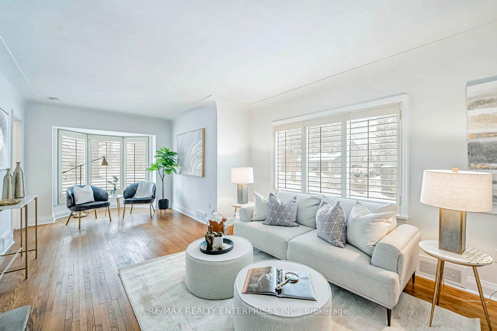
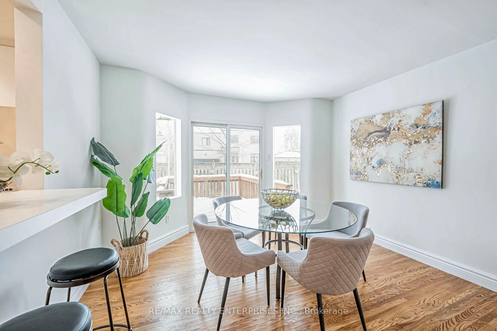
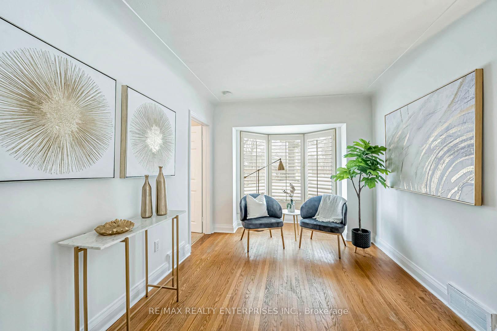
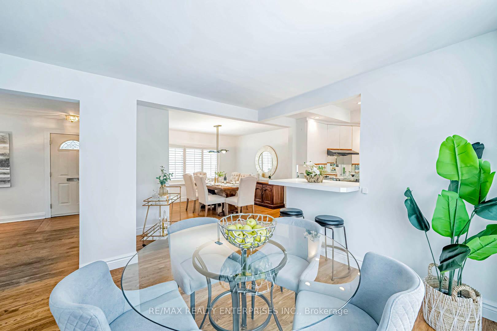
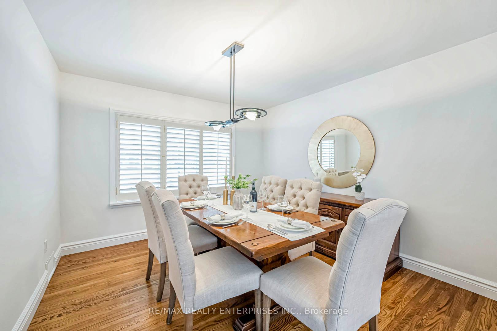
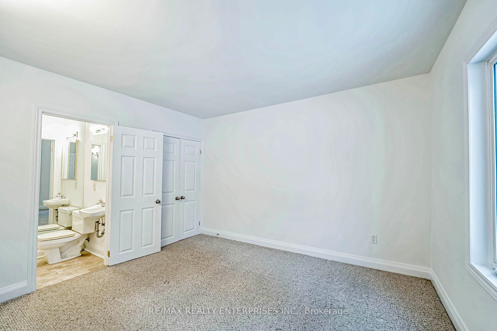
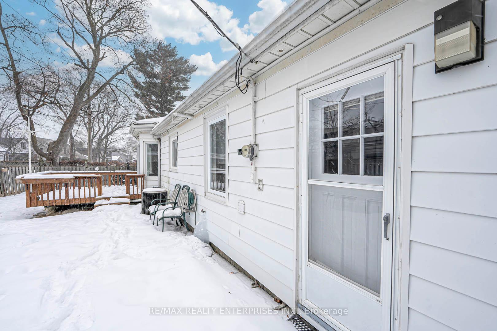
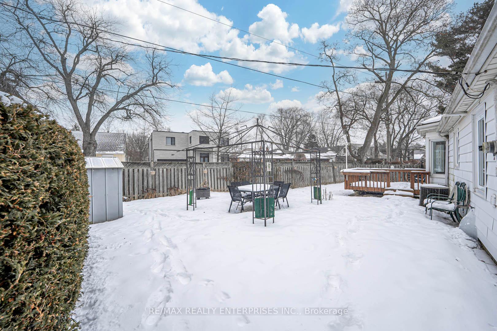
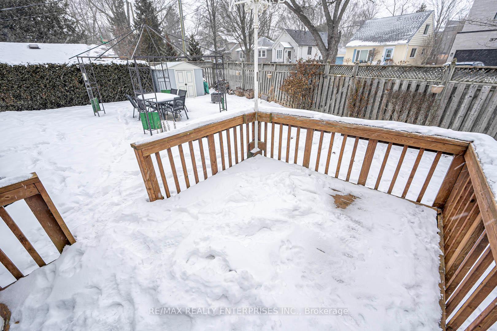
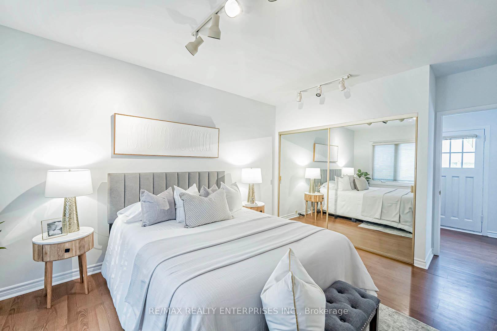
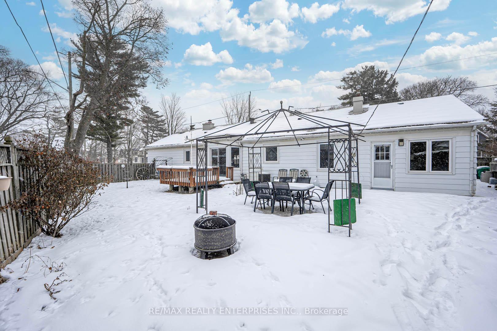
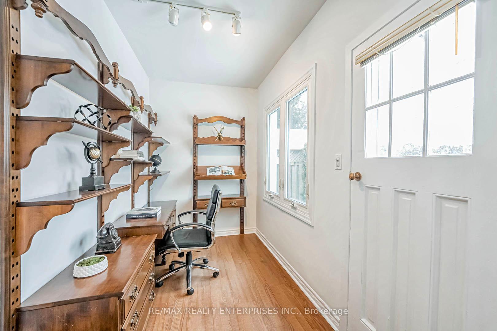
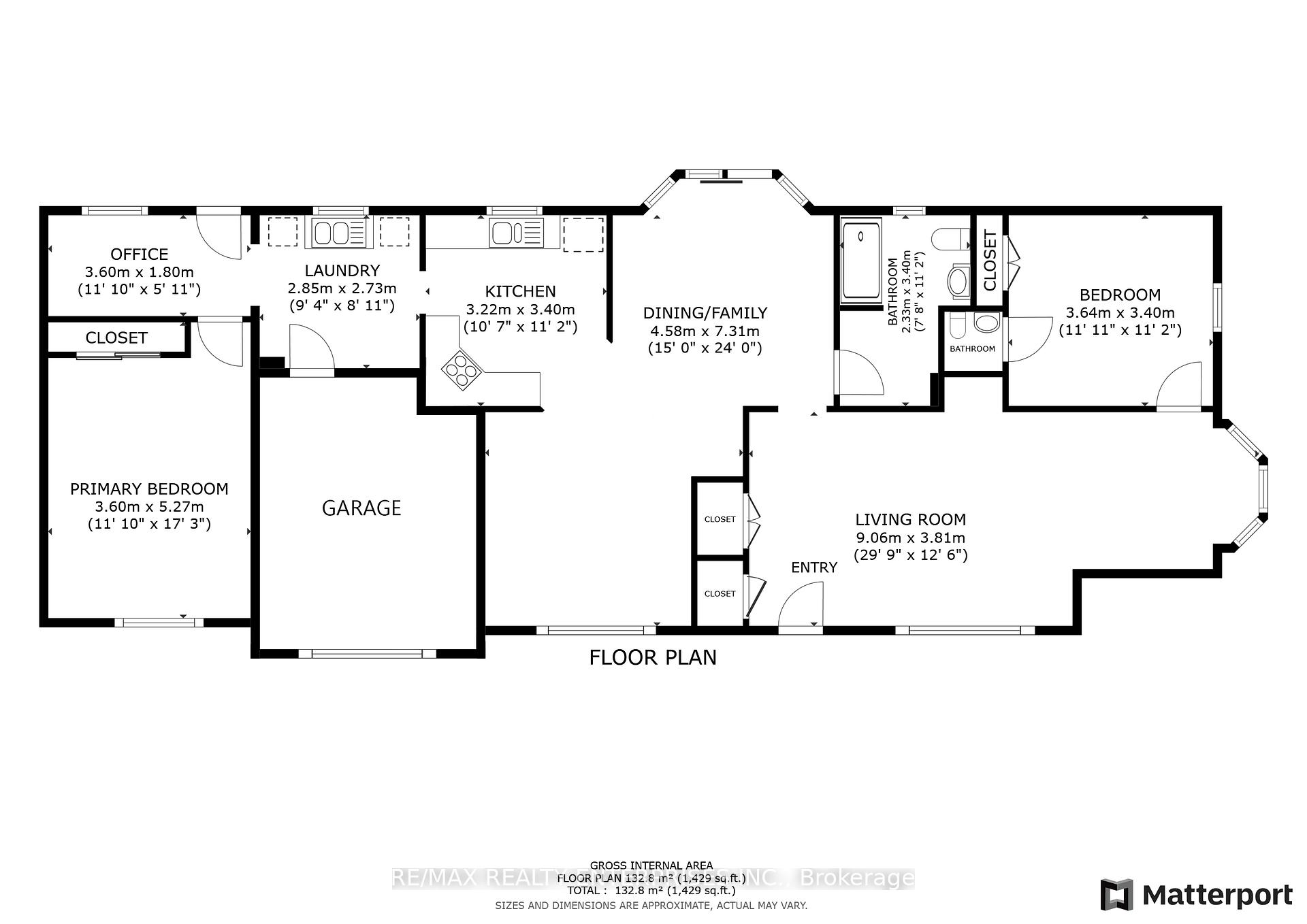
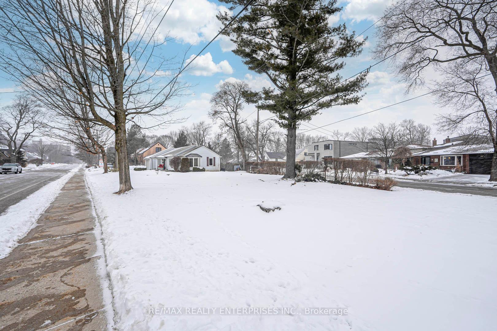

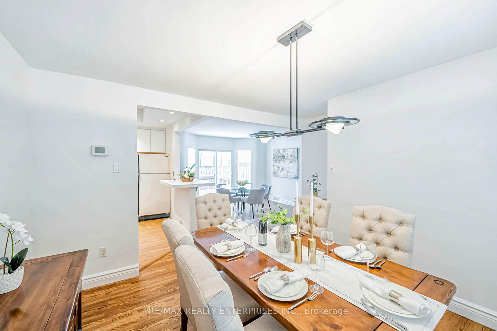
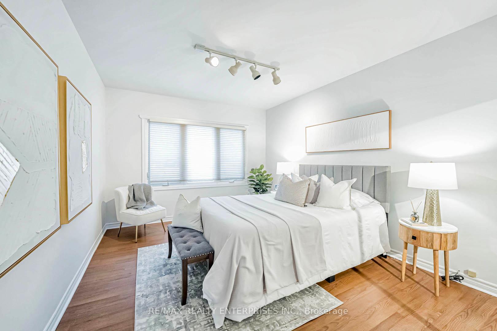
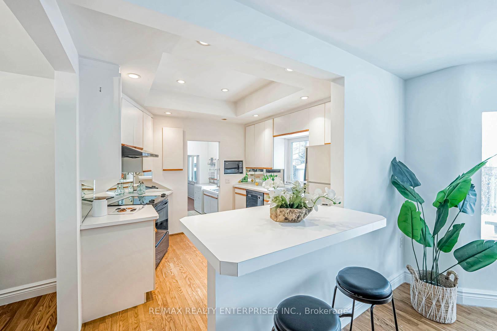


























| A Rare Opportunity in the Heart of Port Credit. Welcome to a truly unique real estate offering in one of South Mississauga's most sought-after neighborhoods. Just steps from Lake Ontario and the scenic Waterfront Trail, this exceptional lot south of Lakeshore Road offers a glimpse of the lake and unlimited lifestyle potential. Nestled on this premium lot is a charming and well-maintained 1,430 sq ft bungalow featuring updated windows and a newer roof. Inside, the home offers two generous bedrooms, two full bathrooms, a dedicated office space ideal for working from home, and a bright eat-in kitchen. The cozy living room with its inviting stone fireplace sets the stage for relaxed evenings or memorable gatherings. Whether you're looking to move in, rent out, or redevelop, this property offers endless possibilities. Build your custom dream home or explore the development potential of up to 6,000 sq ft on this coveted site. Experience the vibrant lakeside lifestyle of Port Credit just a short stroll from shops, restaurants, parks, and the marina. Opportunities like this are rare. Don't miss your chance to own a slice of Port Credit paradise! |
| Price | $1,399,900 |
| Taxes: | $7800.00 |
| Occupancy: | Vacant |
| Address: | 43 Maple Aven South , Mississauga, L5H 2R5, Peel |
| Directions/Cross Streets: | Lakeshore Rd W/Maple Ave S |
| Rooms: | 8 |
| Bedrooms: | 2 |
| Bedrooms +: | 0 |
| Family Room: | T |
| Basement: | Crawl Space |
| Level/Floor | Room | Length(ft) | Width(ft) | Descriptions | |
| Room 1 | Main | Kitchen | 11.15 | 10.56 | Breakfast Bar, Eat-in Kitchen |
| Room 2 | Main | Breakfast | 23.98 | 15.02 | W/O To Deck, Combined w/Dining, Hardwood Floor |
| Room 3 | Main | Dining Ro | 23.98 | 15.02 | Hardwood Floor, Combined w/Br |
| Room 4 | Main | Living Ro | 29.72 | 12.5 | Hardwood Floor, Fireplace |
| Room 5 | Main | Office | 11.81 | 5.9 | Hardwood Floor, Overlooks Backyard |
| Room 6 | Main | Primary B | 17.29 | 11.81 | Picture Window, His and Hers Closets, Vinyl Floor |
| Room 7 | Main | Bedroom | 11.94 | 11.15 | 2 Pc Bath, Picture Window, Closet |
| Room 8 | Main | Laundry | 9.35 | 8.95 |
| Washroom Type | No. of Pieces | Level |
| Washroom Type 1 | 4 | Main |
| Washroom Type 2 | 2 | Main |
| Washroom Type 3 | 0 | |
| Washroom Type 4 | 0 | |
| Washroom Type 5 | 0 |
| Total Area: | 0.00 |
| Approximatly Age: | 31-50 |
| Property Type: | Detached |
| Style: | Bungalow |
| Exterior: | Aluminum Siding |
| Garage Type: | Attached |
| (Parking/)Drive: | Private |
| Drive Parking Spaces: | 4 |
| Park #1 | |
| Parking Type: | Private |
| Park #2 | |
| Parking Type: | Private |
| Pool: | None |
| Approximatly Age: | 31-50 |
| Approximatly Square Footage: | 1100-1500 |
| CAC Included: | N |
| Water Included: | N |
| Cabel TV Included: | N |
| Common Elements Included: | N |
| Heat Included: | N |
| Parking Included: | N |
| Condo Tax Included: | N |
| Building Insurance Included: | N |
| Fireplace/Stove: | Y |
| Heat Type: | Forced Air |
| Central Air Conditioning: | Central Air |
| Central Vac: | N |
| Laundry Level: | Syste |
| Ensuite Laundry: | F |
| Sewers: | Sewer |
$
%
Years
This calculator is for demonstration purposes only. Always consult a professional
financial advisor before making personal financial decisions.
| Although the information displayed is believed to be accurate, no warranties or representations are made of any kind. |
| RE/MAX REALTY ENTERPRISES INC. |
- Listing -1 of 0
|
|

Gaurang Shah
Licenced Realtor
Dir:
416-841-0587
Bus:
905-458-7979
Fax:
905-458-1220
| Book Showing | Email a Friend |
Jump To:
At a Glance:
| Type: | Freehold - Detached |
| Area: | Peel |
| Municipality: | Mississauga |
| Neighbourhood: | Port Credit |
| Style: | Bungalow |
| Lot Size: | x 239.97(Feet) |
| Approximate Age: | 31-50 |
| Tax: | $7,800 |
| Maintenance Fee: | $0 |
| Beds: | 2 |
| Baths: | 2 |
| Garage: | 0 |
| Fireplace: | Y |
| Air Conditioning: | |
| Pool: | None |
Locatin Map:
Payment Calculator:

Listing added to your favorite list
Looking for resale homes?

By agreeing to Terms of Use, you will have ability to search up to 308963 listings and access to richer information than found on REALTOR.ca through my website.


