$5,950,000
Available - For Sale
Listing ID: X12114827
191-221 Pennie Aven , Tehkummah, P0P 2C0, Manitoulin
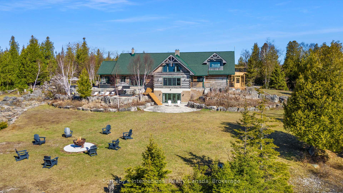
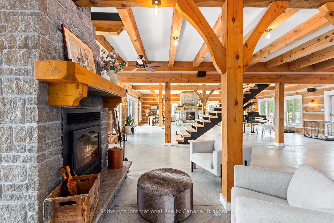
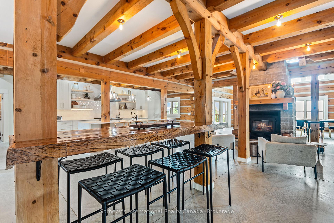
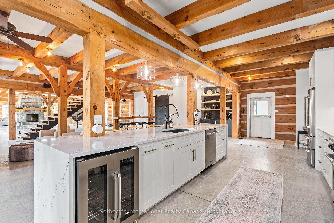
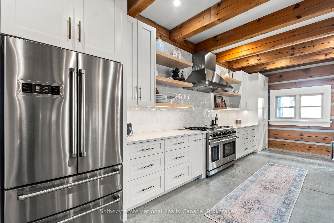
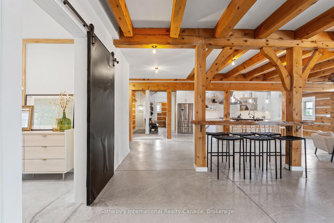
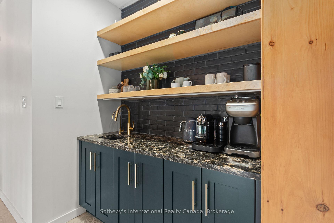
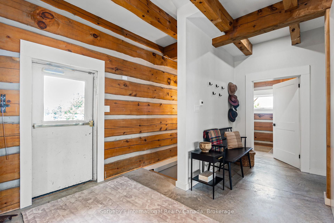
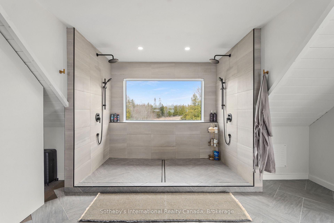
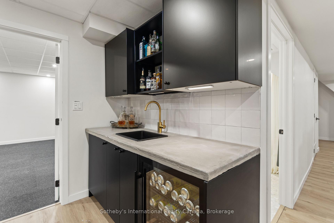
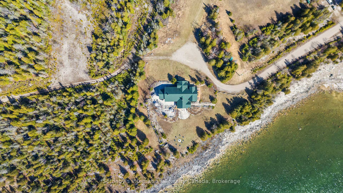
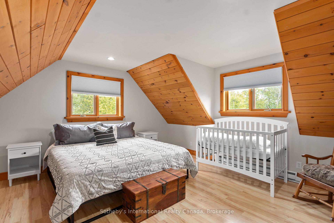
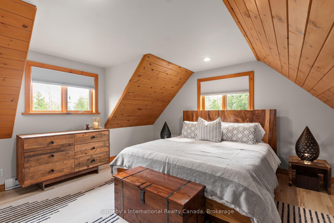
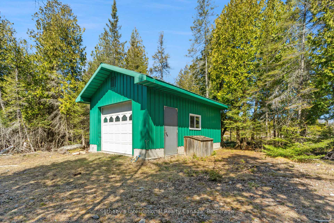
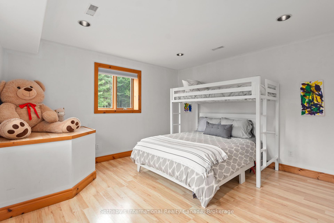
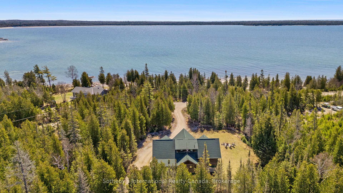
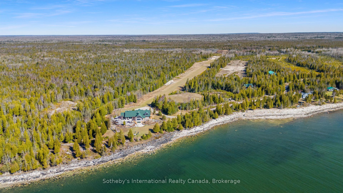
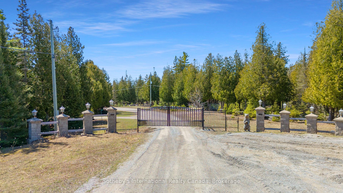
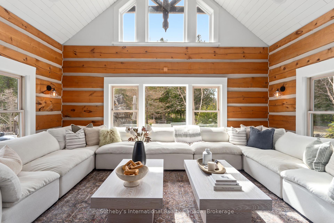
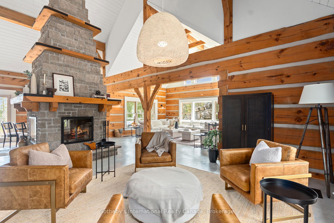
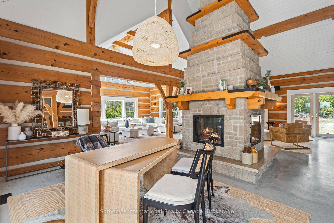
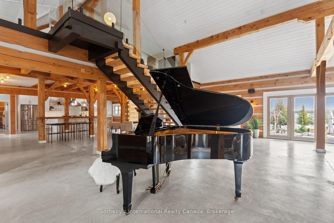
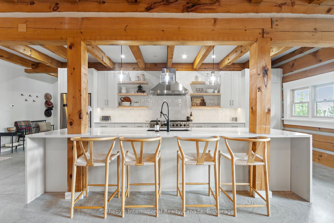
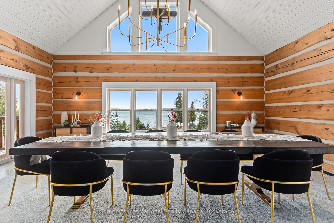
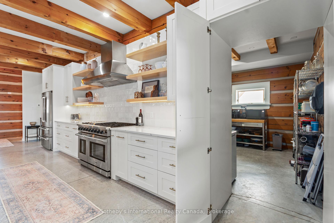
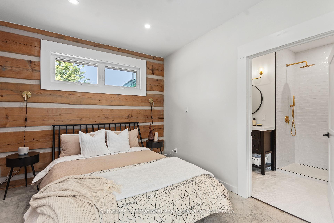
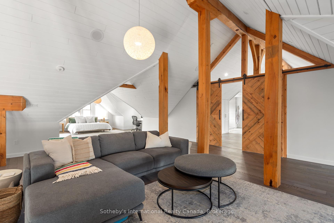
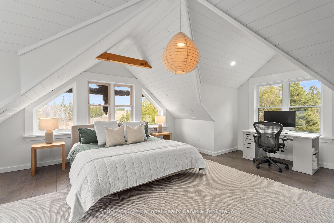
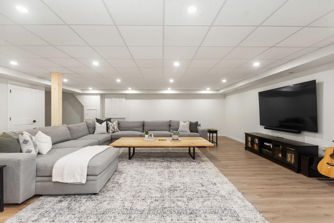
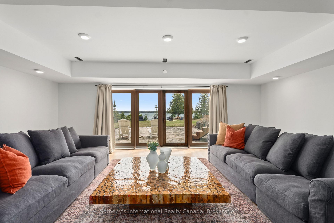
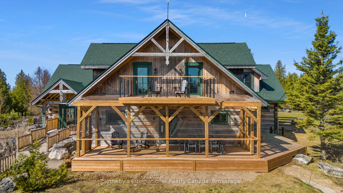
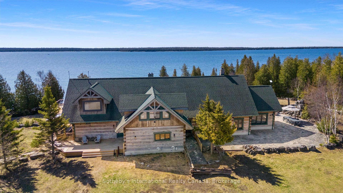
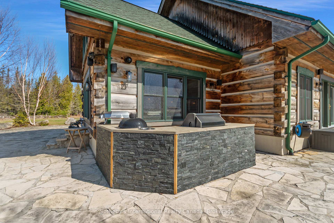
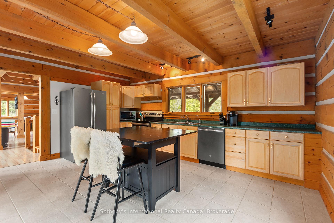
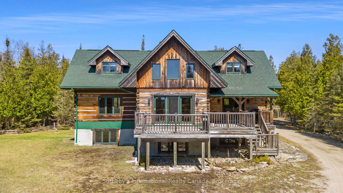
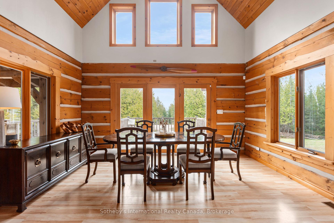
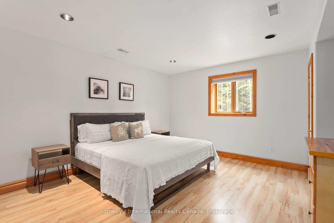

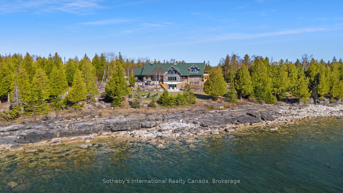
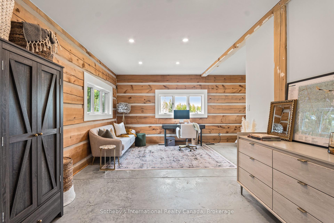
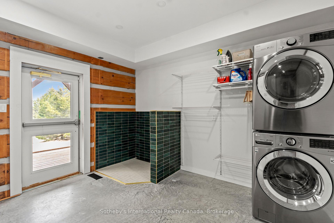
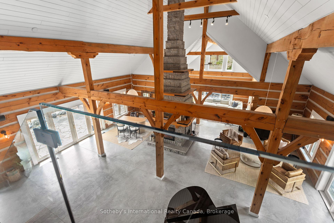
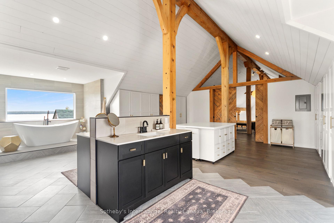
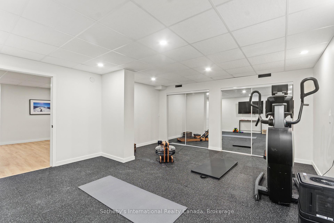
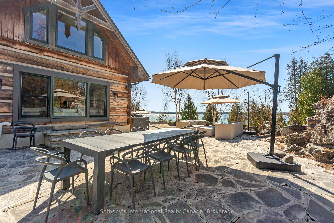
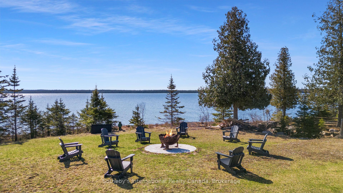
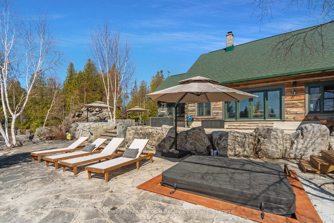
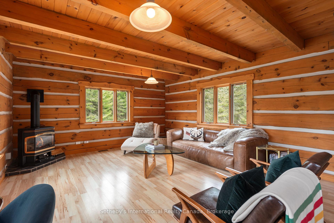
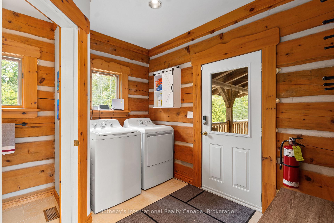
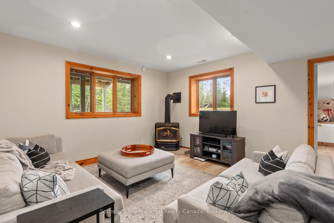
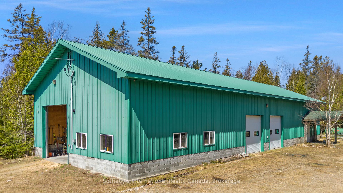



















































| Welcome to "The Estate on Michael's Bay", one of the most exclusive properties on Manitoulin Island - an exceptional 116-acre waterfront estate featuring 928 ft of pristine shoreline on the crystal-clear waters of Lake Huron. The estate consists of a 9,000 sq ft log home, a 3,000 sq ft guest house, a 3,600 sq ft heated workshop, a private 2,500 ft airstrip and a private lake. Minutes from South Baymouth and just 85 minutes by plane from Toronto, this gated property offers ultimate privacy, convenience, and luxury. At the heart of the estate lies a breathtaking main residence that blends timeless log construction with concrete floors and radiant in-floor heating. A dramatic, floor-to-ceiling 4-sided wood-burning stone fireplace anchors the vaulted great room, surrounded by living, music, study, and sitting areas. The breakfast nook offers a place to relax in front of a wood-burning fireplace. The kitchen features a waterfall island, hidden pantry, wine cooler, Thor appliances, and beamed ceilings. A mud/laundry room, a guest suite with ensuite, and a 2-piece bath complete the main floor. Upstairs, a floating staircase with glass railing leads to the primary suite's sitting area, 6-piece ensuite with soaking tub, double showers, dual vanities, and private deck. The lower level offers a games room with wet bar, fitness studio, family room, walkout bedroom, full bath, and unfinished spaces to add your touch. Outside, enjoy a hot tub, limestone waterfall, screen sunroom, landscaped terraces, and al fresco dining. The guest house includes 4 beds, 2.5 baths and a garage. The workshop features 3 oversized garage doors, EV charger, and an unfinished apartment. Backing onto 500+ acres of protected conservation land with hiking trails, this rare offering combines elegance, adventure, and legacy. Whether you're seeking a refined second home, a family compound, or a nature-infused escape from city life, this extraordinary property delivers a once-in-a-lifetime opportunity. |
| Price | $5,950,000 |
| Taxes: | $29957.00 |
| Assessment Year: | 2024 |
| Occupancy: | Owner |
| Address: | 191-221 Pennie Aven , Tehkummah, P0P 2C0, Manitoulin |
| Acreage: | 100 + |
| Directions/Cross Streets: | Hwys 6/542 |
| Rooms: | 14 |
| Rooms +: | 7 |
| Bedrooms: | 2 |
| Bedrooms +: | 1 |
| Family Room: | T |
| Basement: | Walk-Out |
| Level/Floor | Room | Length(ft) | Width(ft) | Descriptions | |
| Room 1 | Main | Living Ro | 15.74 | 19.32 | Concrete Floor, Vaulted Ceiling(s), Floor/Ceil Fireplace |
| Room 2 | Main | Sitting | 16.92 | 32.67 | Concrete Floor, Walk-Out, Stone Fireplace |
| Room 3 | Main | Media Roo | 22.57 | 29.82 | Concrete Floor, Walk-Out, Vaulted Ceiling(s) |
| Room 4 | Main | Breakfast | 23.65 | 30.08 | Concrete Floor, Floor/Ceil Fireplace, Beamed Ceilings |
| Room 5 | Main | Dining Ro | 23.48 | 19.48 | Concrete Floor, Walk-Out, Vaulted Ceiling(s) |
| Room 6 | Main | Kitchen | 11.58 | 23.26 | Concrete Floor, Double Sink, Breakfast Area |
| Room 7 | Main | Pantry | 12.23 | 9.84 | Concrete Floor, Beamed Ceilings |
| Room 8 | Main | Bedroom | 23.42 | 19.42 | Concrete Floor, 3 Pc Ensuite, Combined w/Sitting |
| Room 9 | Main | Bathroom | 11.41 | 8.33 | 3 Pc Ensuite, Ceramic Floor |
| Room 10 | Main | Bathroom | 7.68 | 9.74 | 2 Pc Bath, Concrete Floor |
| Room 11 | Main | Laundry | 12.33 | 12 | Concrete Floor, Walk-Out |
| Room 12 | Main | Sunroom | 33.49 | 13.48 | Concrete Floor |
| Room 13 | Second | Primary B | 49.23 | 14.92 | Laminate, Vaulted Ceiling(s), Combined w/Sitting |
| Room 14 | Second | Bathroom | 33.42 | 27.91 | 6 Pc Ensuite, Laminate, B/I Closet |
| Room 15 | Lower | Family Ro | 28.83 | 25.49 | Laminate |
| Washroom Type | No. of Pieces | Level |
| Washroom Type 1 | 3 | Main |
| Washroom Type 2 | 2 | Main |
| Washroom Type 3 | 6 | Second |
| Washroom Type 4 | 4 | Lower |
| Washroom Type 5 | 0 |
| Total Area: | 0.00 |
| Approximatly Age: | 16-30 |
| Property Type: | Detached |
| Style: | Log |
| Exterior: | Log |
| Garage Type: | Detached |
| (Parking/)Drive: | Private |
| Drive Parking Spaces: | 10 |
| Park #1 | |
| Parking Type: | Private |
| Park #2 | |
| Parking Type: | Private |
| Pool: | None |
| Other Structures: | Workshop |
| Approximatly Age: | 16-30 |
| Approximatly Square Footage: | 5000 + |
| Property Features: | Waterfront, Wooded/Treed |
| CAC Included: | N |
| Water Included: | N |
| Cabel TV Included: | N |
| Common Elements Included: | N |
| Heat Included: | N |
| Parking Included: | N |
| Condo Tax Included: | N |
| Building Insurance Included: | N |
| Fireplace/Stove: | Y |
| Heat Type: | Radiant |
| Central Air Conditioning: | None |
| Central Vac: | N |
| Laundry Level: | Syste |
| Ensuite Laundry: | F |
| Elevator Lift: | False |
| Sewers: | Septic |
| Water: | Drilled W |
| Water Supply Types: | Drilled Well |
| Utilities-Hydro: | Y |
$
%
Years
This calculator is for demonstration purposes only. Always consult a professional
financial advisor before making personal financial decisions.
| Although the information displayed is believed to be accurate, no warranties or representations are made of any kind. |
| Sotheby's International Realty Canada |
- Listing -1 of 0
|
|

Gaurang Shah
Licenced Realtor
Dir:
416-841-0587
Bus:
905-458-7979
Fax:
905-458-1220
| Virtual Tour | Book Showing | Email a Friend |
Jump To:
At a Glance:
| Type: | Freehold - Detached |
| Area: | Manitoulin |
| Municipality: | Tehkummah |
| Neighbourhood: | Dufferin Grove |
| Style: | Log |
| Lot Size: | x 5008.00(Feet) |
| Approximate Age: | 16-30 |
| Tax: | $29,957 |
| Maintenance Fee: | $0 |
| Beds: | 2+1 |
| Baths: | 4 |
| Garage: | 0 |
| Fireplace: | Y |
| Air Conditioning: | |
| Pool: | None |
Locatin Map:
Payment Calculator:

Listing added to your favorite list
Looking for resale homes?

By agreeing to Terms of Use, you will have ability to search up to 308963 listings and access to richer information than found on REALTOR.ca through my website.


