$1,149,000
Available - For Sale
Listing ID: W12080367
2297 Saddlecreek Cres , Oakville, L6M 5J6, Halton
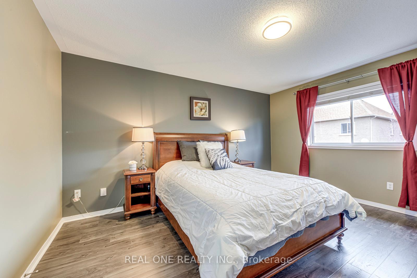
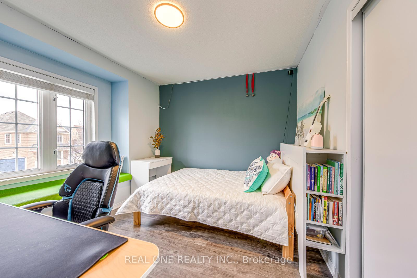
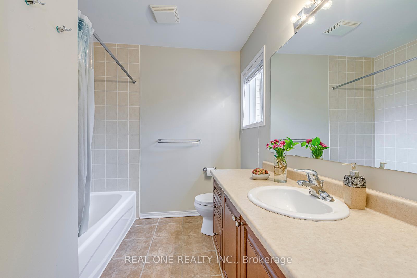
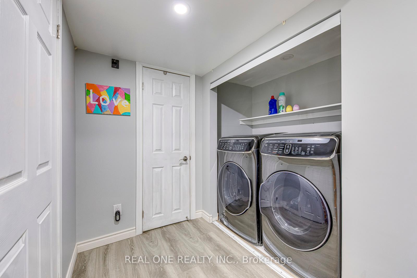
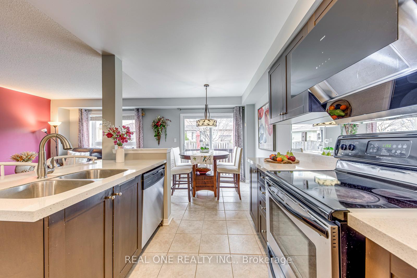
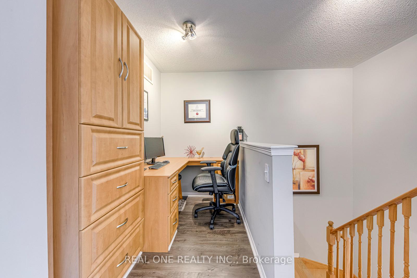
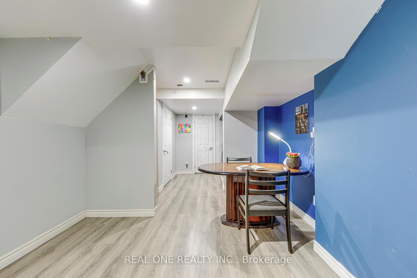
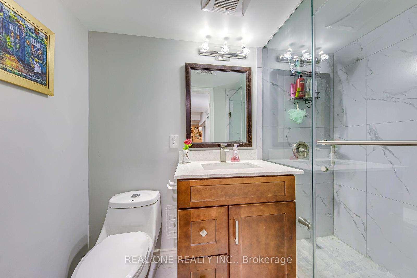
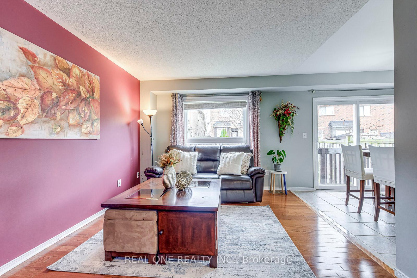
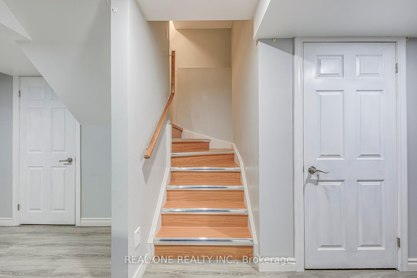
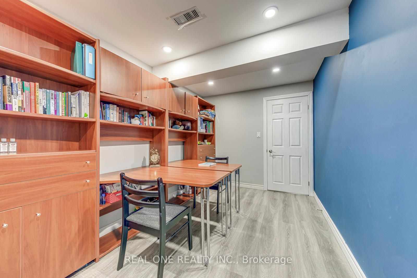
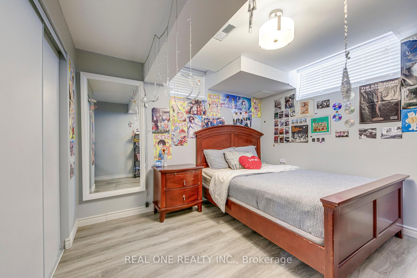
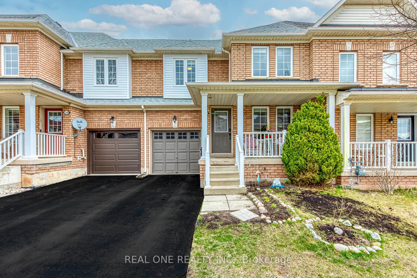
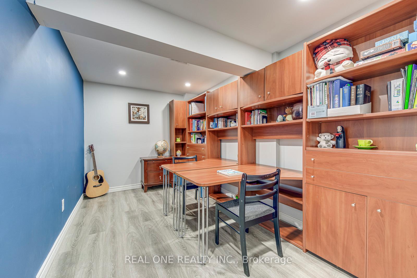
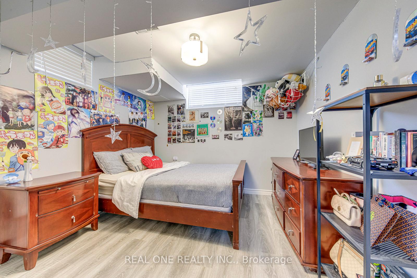
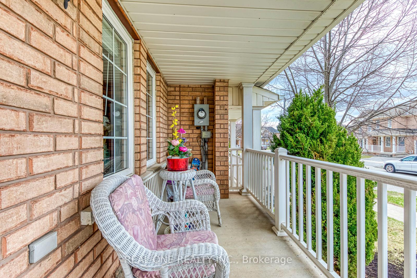
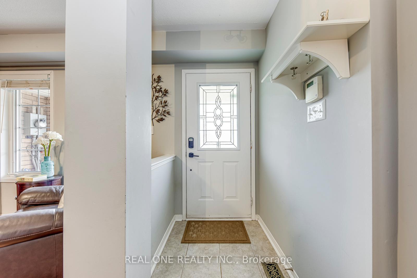
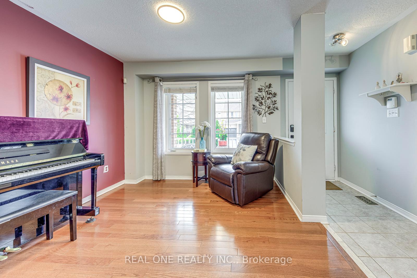
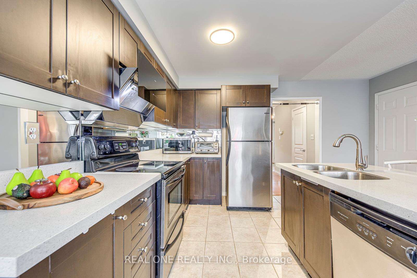
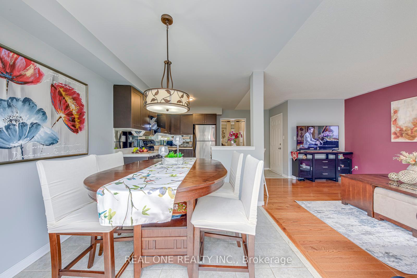
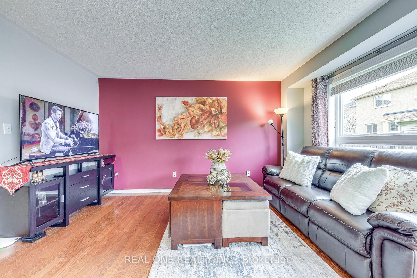
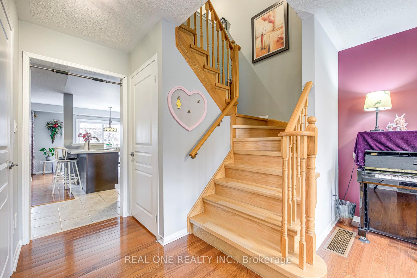
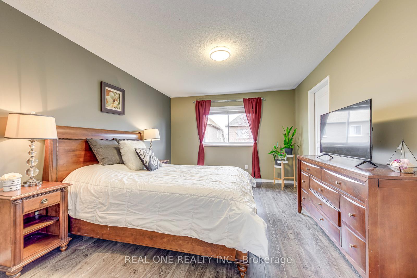

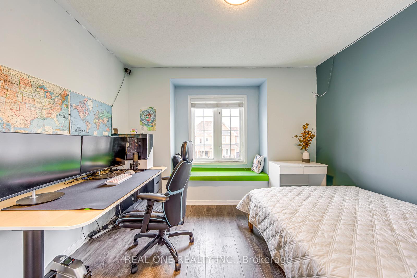
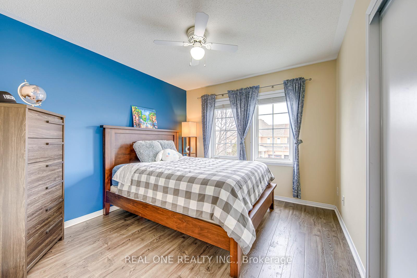
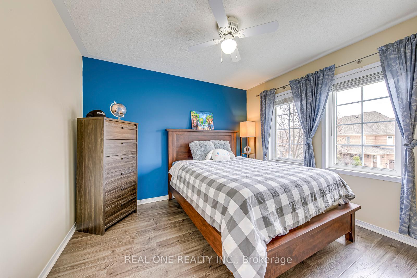
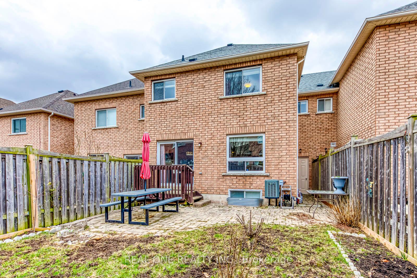
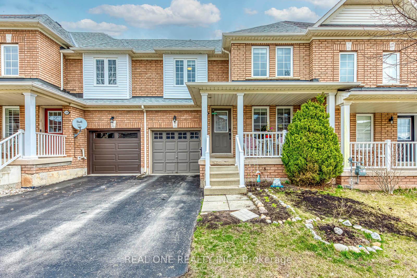
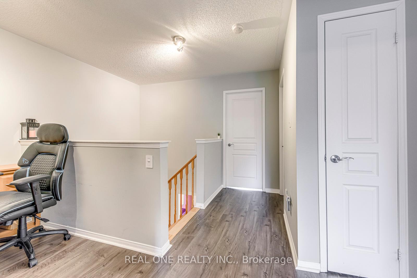
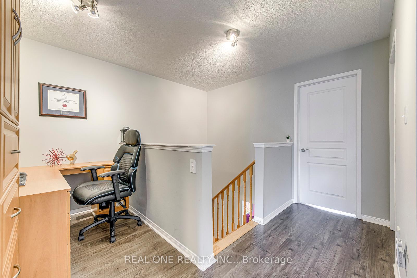
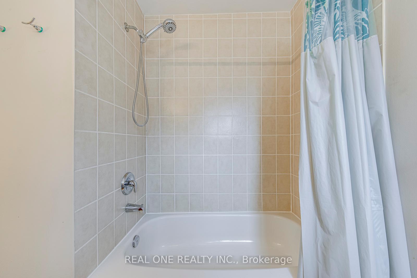
































| Executive freehold townhome in Oakville's desired Westmount community. Well landscped with covered veranda at front. Carpet free through all house. This townhome has separate living room and family room. Gleaming darkwood kitchen with quartz countertops, breakfast bar open to family room, second floor has 3 generous bedrooms + two 4-P bathrooms with windows.Primary bedroom ensuite with soaker tub & walk-in closet, upper office area with customer built desk+file cabinet & storage cupboard. Lower level finished in 2020 with 2 extra bedrooms and one bathroom. Walk to schools, shops, dining & hospital.Easy to access to 407,QEW & GO. A True Gem. |
| Price | $1,149,000 |
| Taxes: | $4160.00 |
| Occupancy: | Owner |
| Address: | 2297 Saddlecreek Cres , Oakville, L6M 5J6, Halton |
| Directions/Cross Streets: | FAIRMOUNT DRIVE/POSTMASTER |
| Rooms: | 12 |
| Bedrooms: | 3 |
| Bedrooms +: | 2 |
| Family Room: | T |
| Basement: | Finished |
| Level/Floor | Room | Length(ft) | Width(ft) | Descriptions | |
| Room 1 | Main | Foyer | 14.76 | 5.9 | |
| Room 2 | Main | Living Ro | 10.82 | 10.5 | |
| Room 3 | Main | Kitchen | 19.84 | 8.99 | Eat-in Kitchen |
| Room 4 | Main | Family Ro | 14.17 | 10.82 | |
| Room 5 | Second | Primary B | 11.51 | 14.56 | 4 Pc Ensuite, Laminate, Overlooks Backyard |
| Room 6 | Second | Bedroom 2 | 10.33 | 10.99 | Laminate, Double Closet, Overlooks Frontyard |
| Room 7 | Second | Bedroom 3 | 9.68 | 10.99 | Laminate, Double Closet, Overlooks Frontyard |
| Room 8 | Second | Office | 8.59 | 3.28 | Laminate |
| Room 9 | Basement | Bedroom 4 | 10.36 | 13.51 | Closet, Laminate |
| Room 10 | Basement | Bedroom 5 | 7.94 | 13.51 | Closet, Laminate |
| Washroom Type | No. of Pieces | Level |
| Washroom Type 1 | 2 | Main |
| Washroom Type 2 | 4 | Second |
| Washroom Type 3 | 4 | Second |
| Washroom Type 4 | 3 | Basement |
| Washroom Type 5 | 0 |
| Total Area: | 0.00 |
| Approximatly Age: | 16-30 |
| Property Type: | Att/Row/Townhouse |
| Style: | 2-Storey |
| Exterior: | Brick |
| Garage Type: | Attached |
| Drive Parking Spaces: | 1 |
| Pool: | None |
| Approximatly Age: | 16-30 |
| Approximatly Square Footage: | 1500-2000 |
| CAC Included: | N |
| Water Included: | N |
| Cabel TV Included: | N |
| Common Elements Included: | N |
| Heat Included: | N |
| Parking Included: | N |
| Condo Tax Included: | N |
| Building Insurance Included: | N |
| Fireplace/Stove: | N |
| Heat Type: | Forced Air |
| Central Air Conditioning: | Central Air |
| Central Vac: | Y |
| Laundry Level: | Syste |
| Ensuite Laundry: | F |
| Elevator Lift: | False |
| Sewers: | Sewer |
| Utilities-Hydro: | A |
$
%
Years
This calculator is for demonstration purposes only. Always consult a professional
financial advisor before making personal financial decisions.
| Although the information displayed is believed to be accurate, no warranties or representations are made of any kind. |
| REAL ONE REALTY INC. |
- Listing -1 of 0
|
|

Gaurang Shah
Licenced Realtor
Dir:
416-841-0587
Bus:
905-458-7979
Fax:
905-458-1220
| Virtual Tour | Book Showing | Email a Friend |
Jump To:
At a Glance:
| Type: | Freehold - Att/Row/Townhouse |
| Area: | Halton |
| Municipality: | Oakville |
| Neighbourhood: | 1022 - WT West Oak Trails |
| Style: | 2-Storey |
| Lot Size: | x 85.30(Feet) |
| Approximate Age: | 16-30 |
| Tax: | $4,160 |
| Maintenance Fee: | $0 |
| Beds: | 3+2 |
| Baths: | 4 |
| Garage: | 0 |
| Fireplace: | N |
| Air Conditioning: | |
| Pool: | None |
Locatin Map:
Payment Calculator:

Listing added to your favorite list
Looking for resale homes?

By agreeing to Terms of Use, you will have ability to search up to 308963 listings and access to richer information than found on REALTOR.ca through my website.


