$348,000
Available - For Sale
Listing ID: X12114717
3033 Townline Road , Fort Erie, L0S 1S1, Niagara
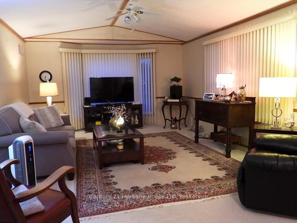
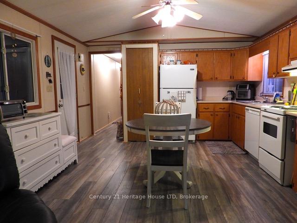
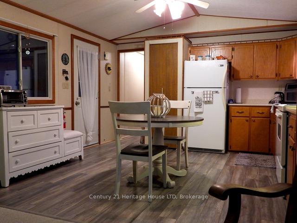
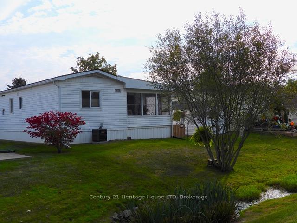

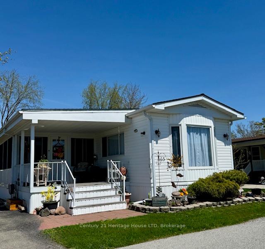
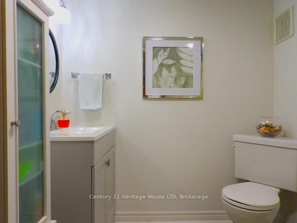
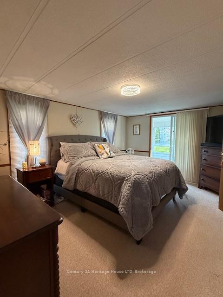
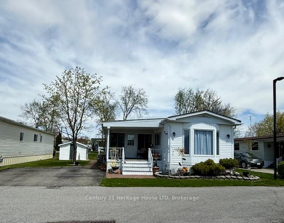
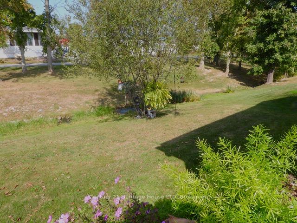
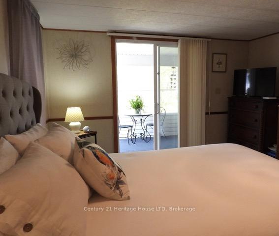
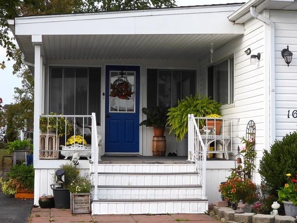
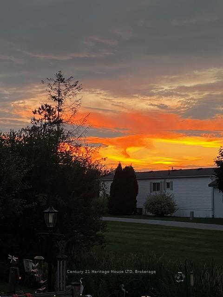
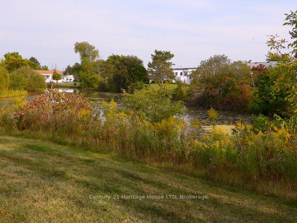
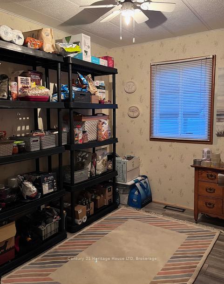
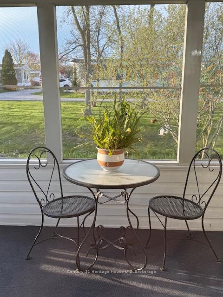
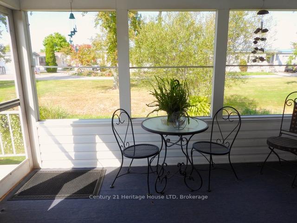
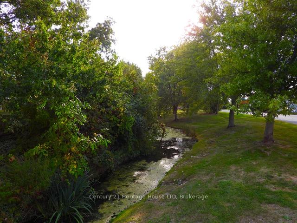
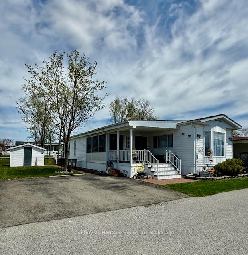
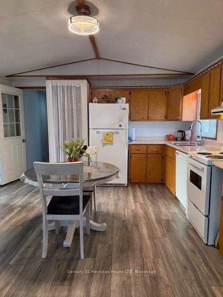
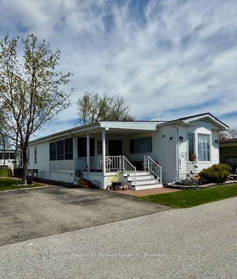
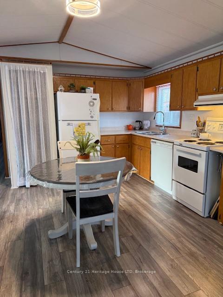
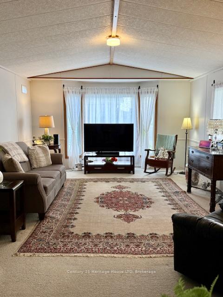
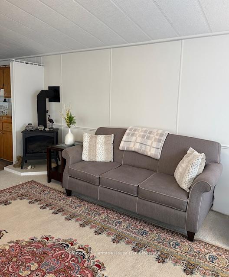
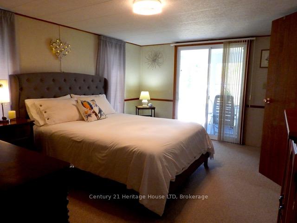
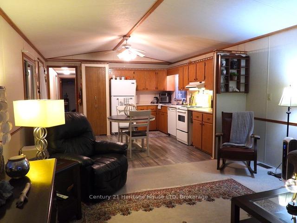
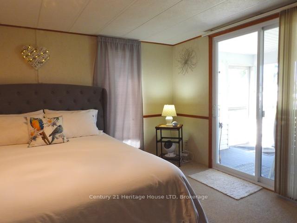
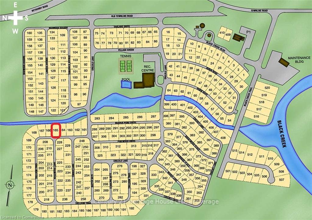
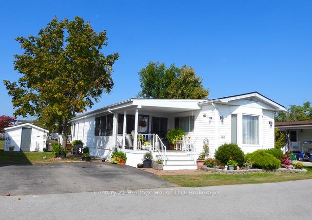
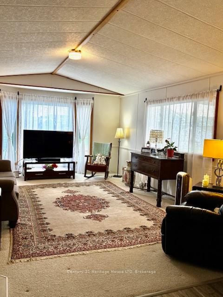
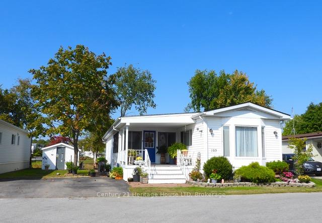
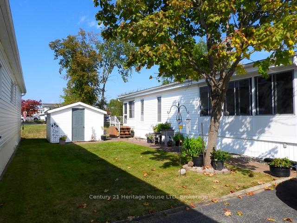
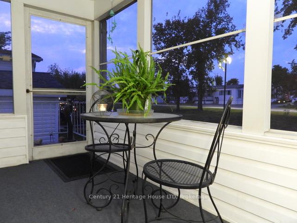
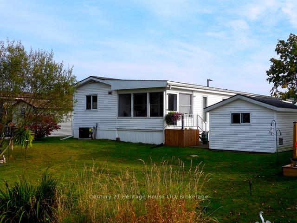
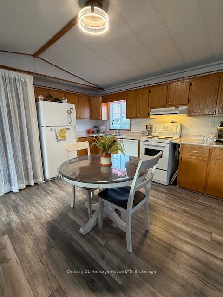

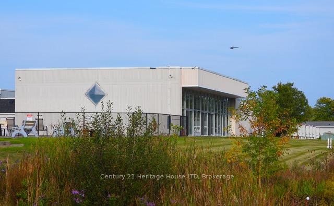
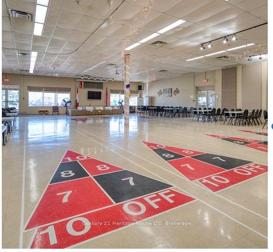
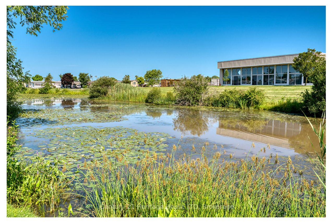
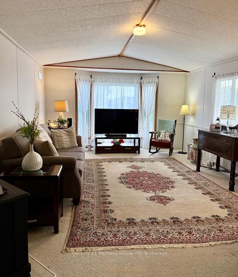
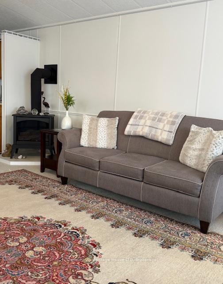
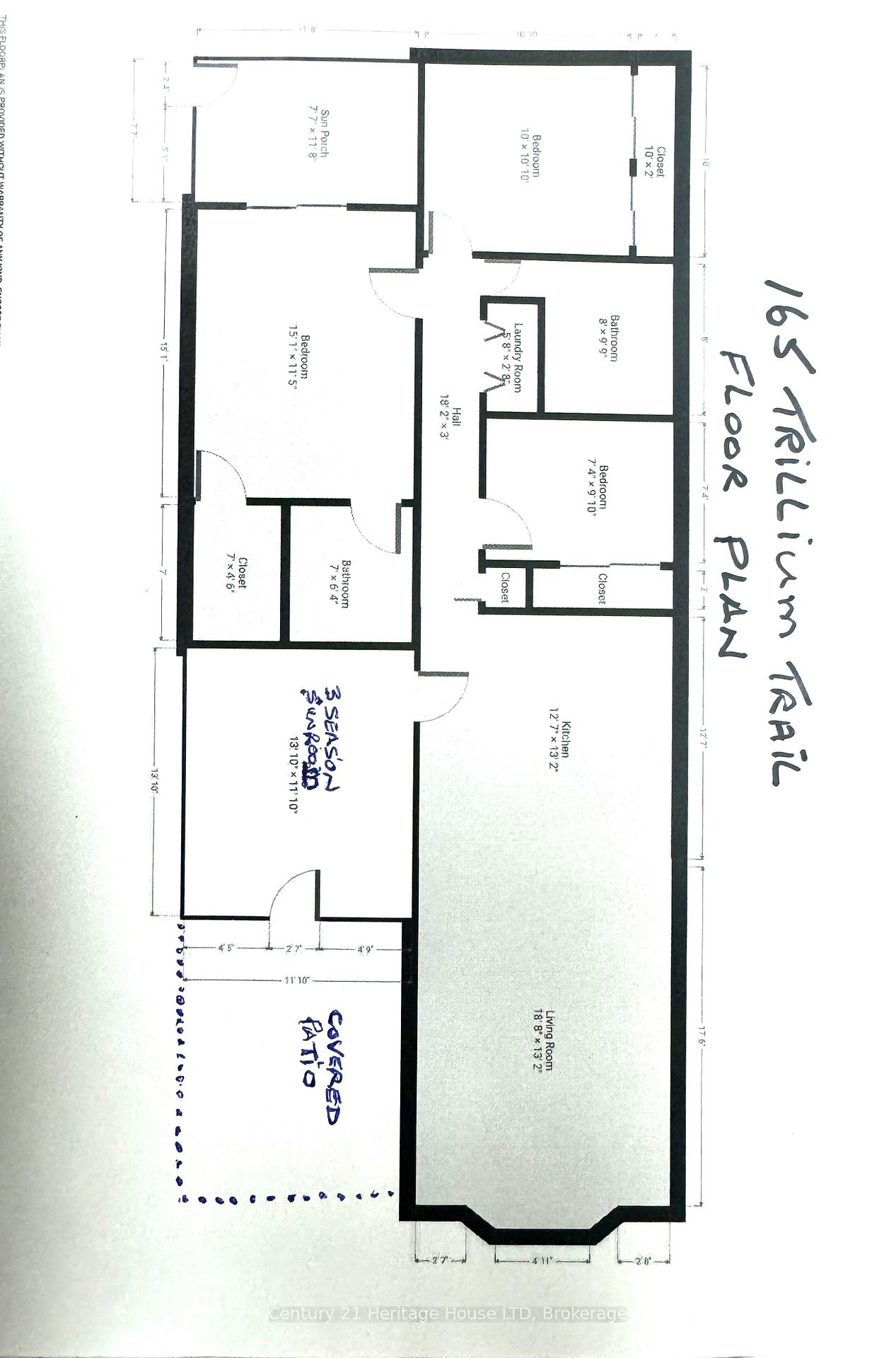
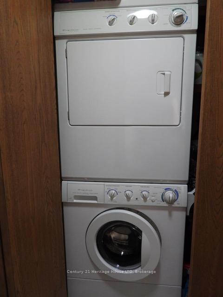
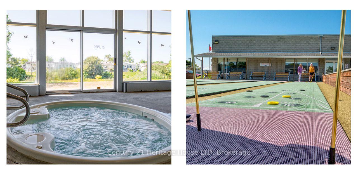
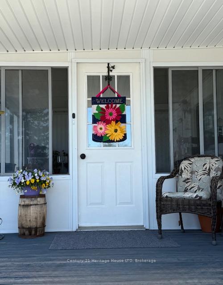
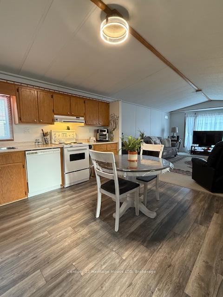
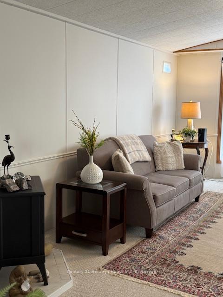
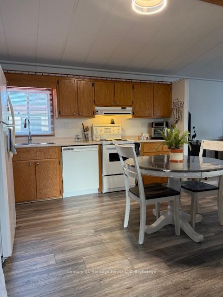
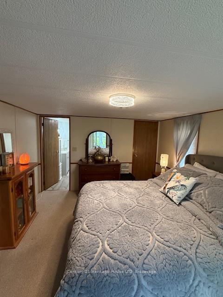
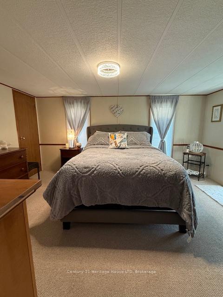
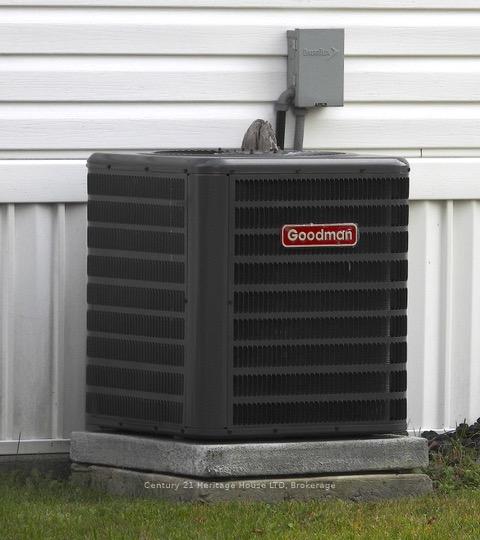
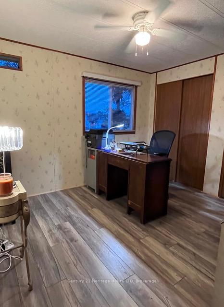
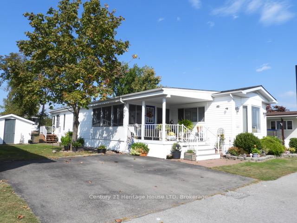
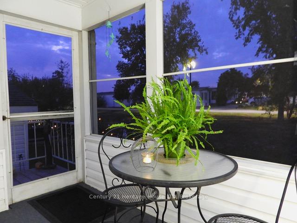
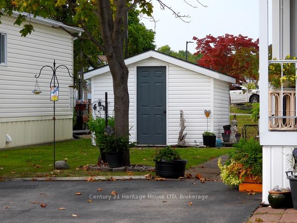
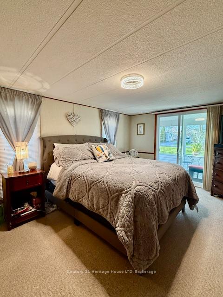
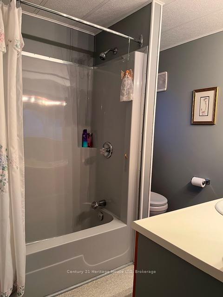

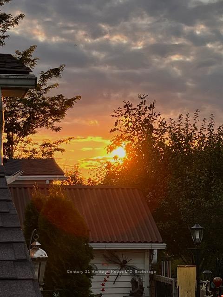
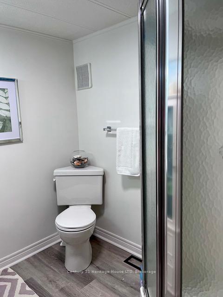
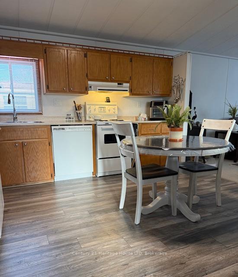





























































| BUNGALOW BACKING ONTO THE CREEK NO REAR NEIGHBOURS, 3 bedroom, 2 bath, 1362 SQFT (1198 sq ft + 164 sqft 3 season room) located at 165-3033 Townline Road (Trillium Trail) in the Black Creek Adult Lifestyle Community, Stevensville. Covered front porch leads to the 3-SEASON SUNROOM which leads to the spacious eat-in kitchen, bright living room w/ bay window, VAULTED CEILING & COZY GAS FIREPLACE. XL Master suite features walk-in closet, 3-pc ensuite plus WALK OUT to SCREENED-IN SUNPORCH. 2nd bedroom w/ double closets, 3rd bedroom currently being used as an office. 4-pc bath & laundry complete the home. APPROX $32,000 IN RECENT UPDATES- GAS FIREPLACE,LIGHT FIXTURES,PAINTING CY2024/25,CY2023- NEW HI-EFF FURNACE,CENTRAL AIR, GAS ON- DEMAND WATER HEATER (OWNED), FLOORING,UPDATED ENSUITE BATH. Private backyard backs onto the creek, creating a personal retreat. 200-AMP SERVICE, DROUBLE DRIVE w/ parking for 2 cars + large storage shed with power/breaker panel. Excellent COMMUNITY LIVING offers a fantastic club house w/ indoor and outdoor pools, sauna, shuffleboard, pickle ball courts and weekly activities such as yoga, exercise classes, water aerobics, line dancing, tai chi, bingo, poker, coffee hour & MORE! Quick highway access and only mins drive to Fort Erie & Niagara Falls amenities. Monthly Land lease fee $825 + $114.48 taxes(CY2024) |
| Price | $348,000 |
| Taxes: | $1374.00 |
| Assessment Year: | 2024 |
| Occupancy: | Owner |
| Address: | 3033 Townline Road , Fort Erie, L0S 1S1, Niagara |
| Directions/Cross Streets: | 165 Trllium Trail |
| Rooms: | 9 |
| Bedrooms: | 3 |
| Bedrooms +: | 0 |
| Family Room: | T |
| Basement: | None |
| Level/Floor | Room | Length(ft) | Width(ft) | Descriptions | |
| Room 1 | Main | Kitchen | 13.15 | 12.6 | Vaulted Ceiling(s), Combined w/Dining |
| Room 2 | Main | Living Ro | 18.66 | 13.15 | Gas Fireplace, Open Concept, Vaulted Ceiling(s) |
| Room 3 | Main | Sunroom | 13.84 | 11.84 | Overlooks Frontyard |
| Room 4 | Main | Bedroom | 15.09 | 11.41 | 3 Pc Ensuite, W/O To Porch, Walk-In Closet(s) |
| Room 5 | Main | Bedroom 2 | 10.82 | 10 | |
| Room 6 | Main | Bedroom 3 | 9.84 | 7.35 | |
| Room 7 | Main | Bathroom | 9.74 | 8 | 4 Pc Bath |
| Room 8 | Main | Bathroom | 6.99 | 6.33 | 3 Pc Ensuite |
| Room 9 | Main | Sunroom | 11.68 | 7.58 | Overlooks Backyard |
| Room 10 | Main | Laundry | 5.67 | 2.66 |
| Washroom Type | No. of Pieces | Level |
| Washroom Type 1 | 4 | Main |
| Washroom Type 2 | 3 | Main |
| Washroom Type 3 | 0 | |
| Washroom Type 4 | 0 | |
| Washroom Type 5 | 0 |
| Total Area: | 0.00 |
| Approximatly Age: | 31-50 |
| Property Type: | Modular Home |
| Style: | 1 Storey/Apt |
| Exterior: | Vinyl Siding |
| Garage Type: | None |
| (Parking/)Drive: | Private Do |
| Drive Parking Spaces: | 2 |
| Park #1 | |
| Parking Type: | Private Do |
| Park #2 | |
| Parking Type: | Private Do |
| Pool: | Inground |
| Approximatly Age: | 31-50 |
| Approximatly Square Footage: | 1100-1500 |
| Property Features: | Rec./Commun., River/Stream |
| CAC Included: | N |
| Water Included: | N |
| Cabel TV Included: | N |
| Common Elements Included: | N |
| Heat Included: | N |
| Parking Included: | N |
| Condo Tax Included: | N |
| Building Insurance Included: | N |
| Fireplace/Stove: | Y |
| Heat Type: | Forced Air |
| Central Air Conditioning: | Central Air |
| Central Vac: | N |
| Laundry Level: | Syste |
| Ensuite Laundry: | F |
| Sewers: | Sewer |
$
%
Years
This calculator is for demonstration purposes only. Always consult a professional
financial advisor before making personal financial decisions.
| Although the information displayed is believed to be accurate, no warranties or representations are made of any kind. |
| Century 21 Heritage House LTD |
- Listing -1 of 0
|
|

Gaurang Shah
Licenced Realtor
Dir:
416-841-0587
Bus:
905-458-7979
Fax:
905-458-1220
| Virtual Tour | Book Showing | Email a Friend |
Jump To:
At a Glance:
| Type: | Freehold - Modular Home |
| Area: | Niagara |
| Municipality: | Fort Erie |
| Neighbourhood: | 327 - Black Creek |
| Style: | 1 Storey/Apt |
| Lot Size: | x 0.00(Feet) |
| Approximate Age: | 31-50 |
| Tax: | $1,374 |
| Maintenance Fee: | $0 |
| Beds: | 3 |
| Baths: | 2 |
| Garage: | 0 |
| Fireplace: | Y |
| Air Conditioning: | |
| Pool: | Inground |
Locatin Map:
Payment Calculator:

Listing added to your favorite list
Looking for resale homes?

By agreeing to Terms of Use, you will have ability to search up to 308963 listings and access to richer information than found on REALTOR.ca through my website.


