$995,000
Available - For Sale
Listing ID: E12114760
32 Brookhouse Driv , Clarington, L1B 1N8, Durham
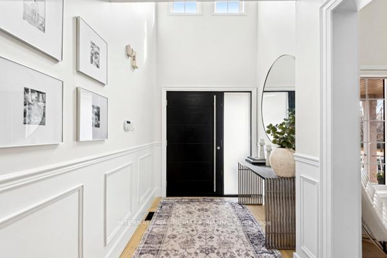
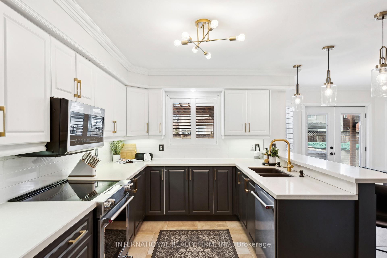
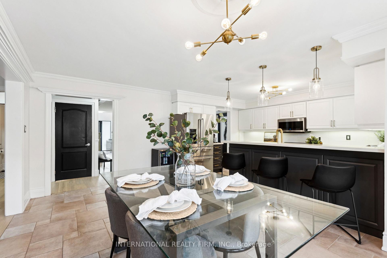
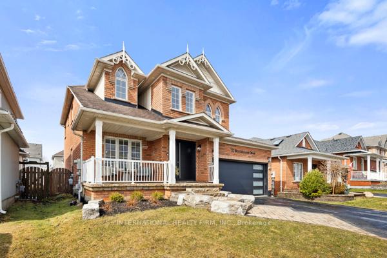
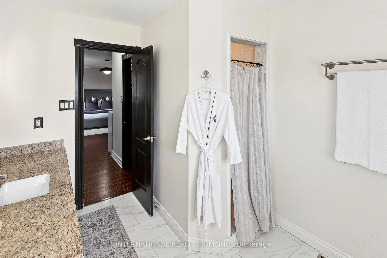
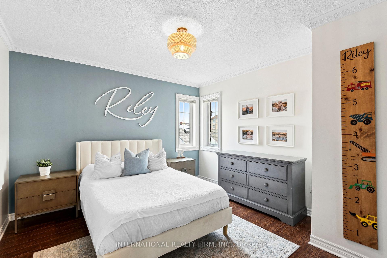
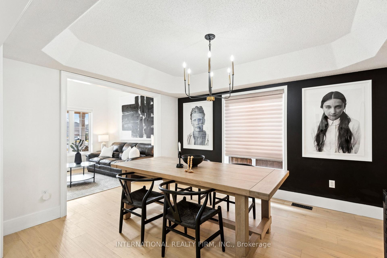
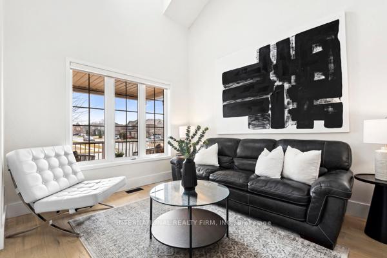
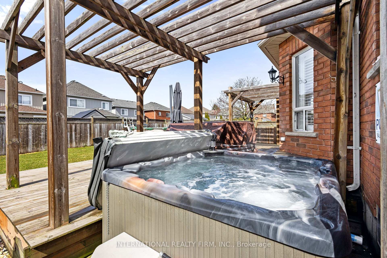
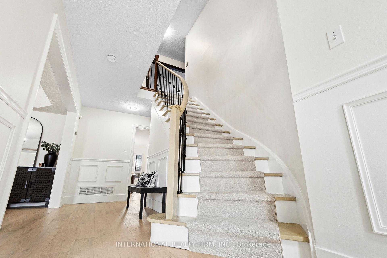
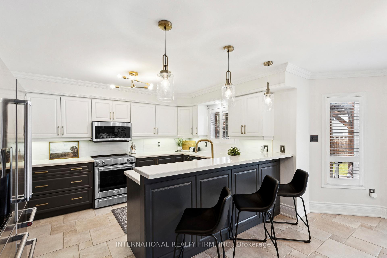
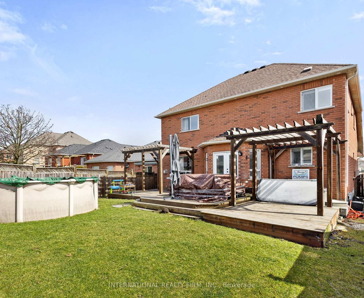
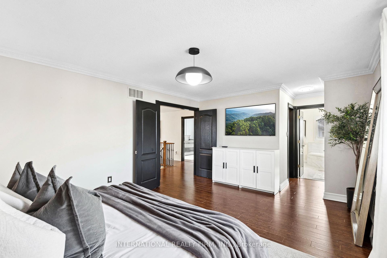
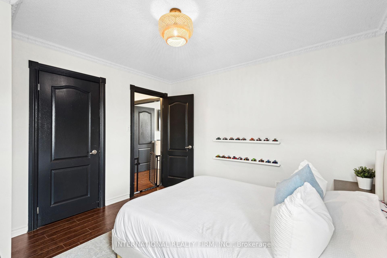

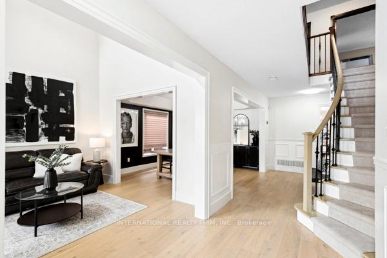
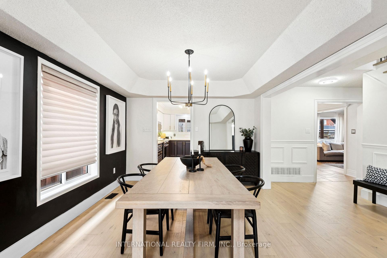
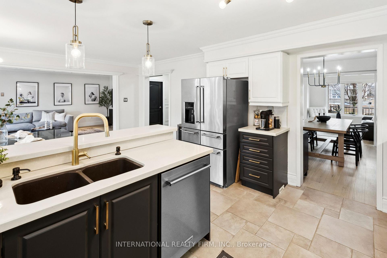
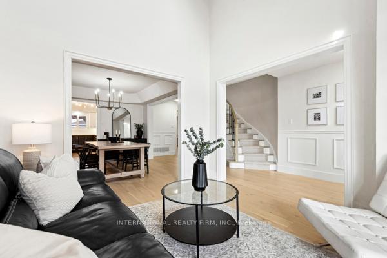
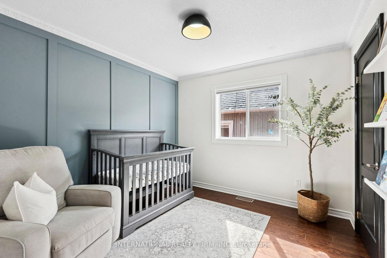
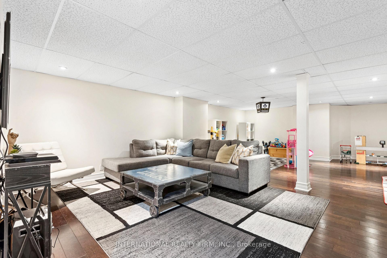

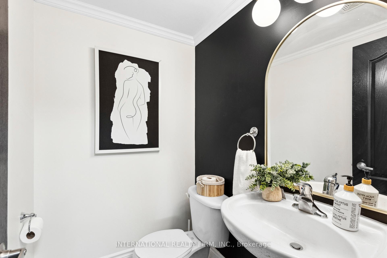
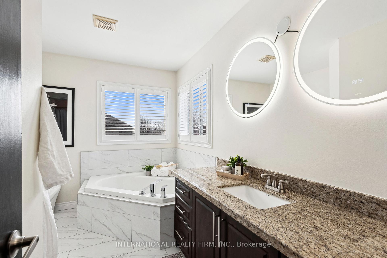
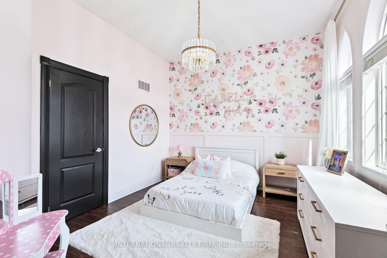
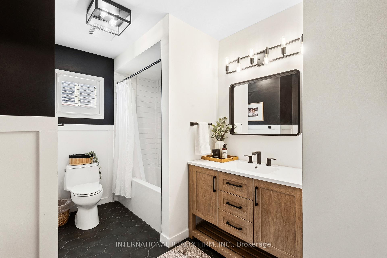
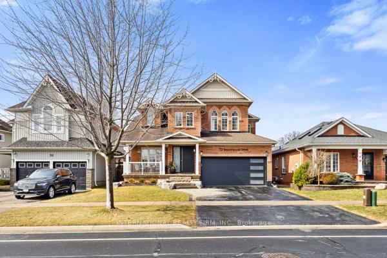
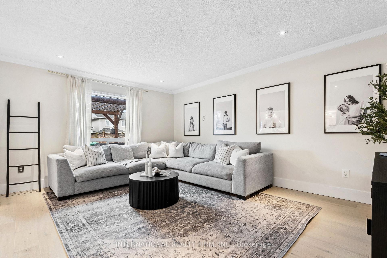

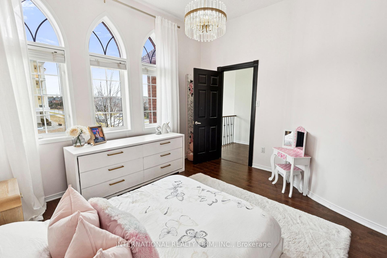
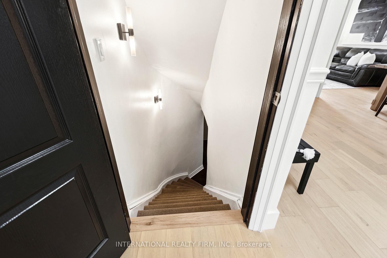
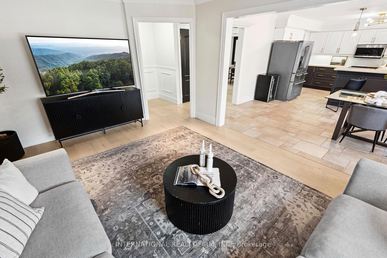
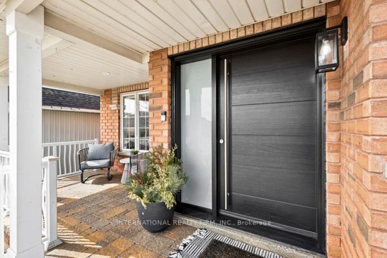
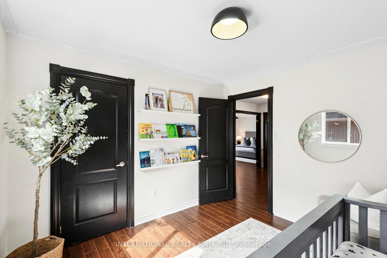
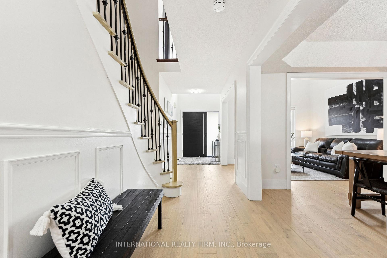
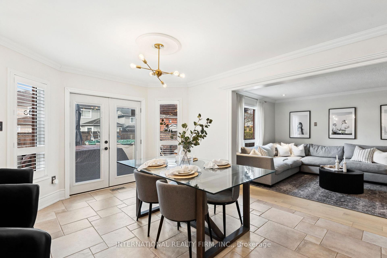




































| This beautiful 4 bedroom, 3 bathroom home is packed with everything a busy family needs - and more! Enjoy a bright, open layout with a fully finished basement that's perfect for movie nights, playroom or a home office Step outside into your own backyard oasis, complete with a hot tub and plenty of space for summer BBQ's, birthday parties, and weekend fun. The inground sprinkler system keeps the lawn looking great with minimal effort! Located just minutes from top school, parks shopping and dining this home makes everyday errands and after school activities a breeze. Plus with tons of upgrades like new front door, garage doors and engineered hardwood and more, all you have to do is move in and start living your best life. Schedule your tour today! |
| Price | $995,000 |
| Taxes: | $6134.00 |
| Occupancy: | Owner |
| Address: | 32 Brookhouse Driv , Clarington, L1B 1N8, Durham |
| Directions/Cross Streets: | King and Brookhouse |
| Rooms: | 8 |
| Rooms +: | 3 |
| Bedrooms: | 4 |
| Bedrooms +: | 0 |
| Family Room: | T |
| Basement: | Finished |
| Level/Floor | Room | Length(ft) | Width(ft) | Descriptions | |
| Room 1 | Main | Living Ro | 10.99 | 10.1 | Cathedral Ceiling(s), Hardwood Floor |
| Room 2 | Main | Dining Ro | 12.99 | 10.1 | Coffered Ceiling(s), Hardwood Floor |
| Room 3 | Main | Kitchen | 14.01 | 9.97 | Ceramic Floor, Breakfast Bar |
| Room 4 | Main | Breakfast | 18.01 | 10.1 | Ceramic Floor, W/O To Deck |
| Room 5 | Main | Family Ro | 16.07 | 12.07 | Gas Fireplace, Hardwood Floor, Open Concept |
| Room 6 | Second | Primary B | 17.55 | 12.99 | 4 Pc Ensuite, His and Hers Closets, Hardwood Floor |
| Room 7 | Second | Bedroom 2 | 11.48 | 11.48 | Hardwood Floor |
| Room 8 | Second | Bedroom 3 | 11.68 | 12.76 | Hardwood Floor |
| Room 9 | Second | Bedroom 4 | 10.07 | 10.99 | Hardwood Floor, Vaulted Ceiling(s) |
| Room 10 |
| Washroom Type | No. of Pieces | Level |
| Washroom Type 1 | 4 | Second |
| Washroom Type 2 | 4 | Second |
| Washroom Type 3 | 2 | Main |
| Washroom Type 4 | 0 | |
| Washroom Type 5 | 0 |
| Total Area: | 0.00 |
| Approximatly Age: | 16-30 |
| Property Type: | Detached |
| Style: | 2-Storey |
| Exterior: | Brick |
| Garage Type: | Built-In |
| (Parking/)Drive: | Private Do |
| Drive Parking Spaces: | 2 |
| Park #1 | |
| Parking Type: | Private Do |
| Park #2 | |
| Parking Type: | Private Do |
| Pool: | Above Gr |
| Approximatly Age: | 16-30 |
| Approximatly Square Footage: | 3000-3500 |
| CAC Included: | N |
| Water Included: | N |
| Cabel TV Included: | N |
| Common Elements Included: | N |
| Heat Included: | N |
| Parking Included: | N |
| Condo Tax Included: | N |
| Building Insurance Included: | N |
| Fireplace/Stove: | Y |
| Heat Type: | Forced Air |
| Central Air Conditioning: | Central Air |
| Central Vac: | N |
| Laundry Level: | Syste |
| Ensuite Laundry: | F |
| Sewers: | Sewer |
$
%
Years
This calculator is for demonstration purposes only. Always consult a professional
financial advisor before making personal financial decisions.
| Although the information displayed is believed to be accurate, no warranties or representations are made of any kind. |
| INTERNATIONAL REALTY FIRM, INC. |
- Listing -1 of 0
|
|

Gaurang Shah
Licenced Realtor
Dir:
416-841-0587
Bus:
905-458-7979
Fax:
905-458-1220
| Virtual Tour | Book Showing | Email a Friend |
Jump To:
At a Glance:
| Type: | Freehold - Detached |
| Area: | Durham |
| Municipality: | Clarington |
| Neighbourhood: | Newcastle |
| Style: | 2-Storey |
| Lot Size: | x 111.74(Feet) |
| Approximate Age: | 16-30 |
| Tax: | $6,134 |
| Maintenance Fee: | $0 |
| Beds: | 4 |
| Baths: | 3 |
| Garage: | 0 |
| Fireplace: | Y |
| Air Conditioning: | |
| Pool: | Above Gr |
Locatin Map:
Payment Calculator:

Listing added to your favorite list
Looking for resale homes?

By agreeing to Terms of Use, you will have ability to search up to 307772 listings and access to richer information than found on REALTOR.ca through my website.


