$3,198,800
Available - For Sale
Listing ID: N12113720
19 Logan Cour , Whitchurch-Stouffville, L4A 7X5, York
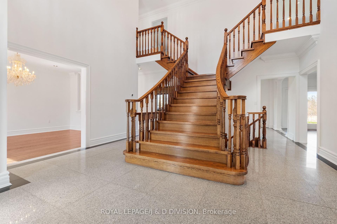
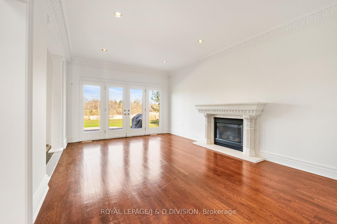
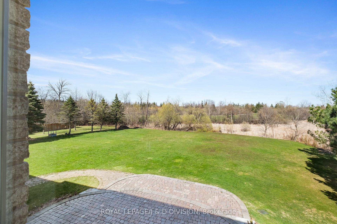
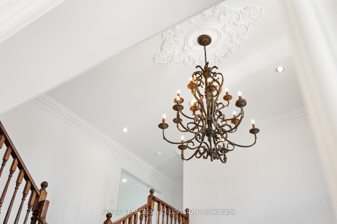
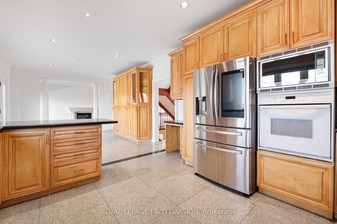
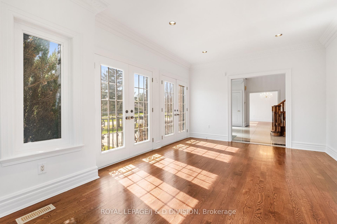
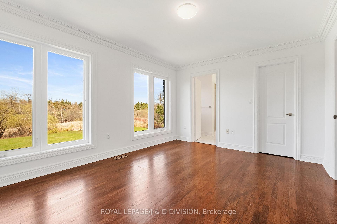
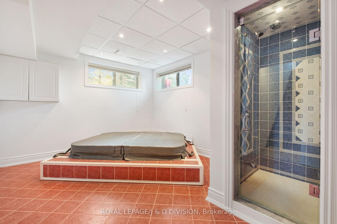
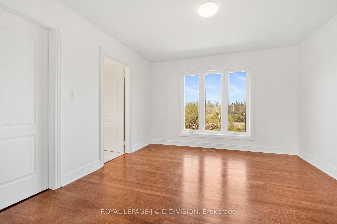
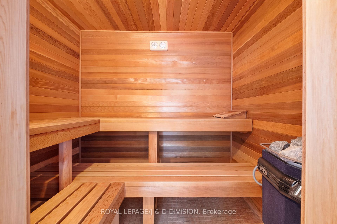
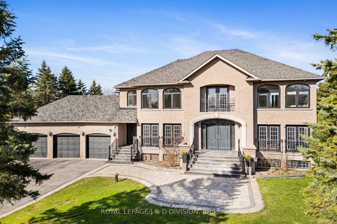
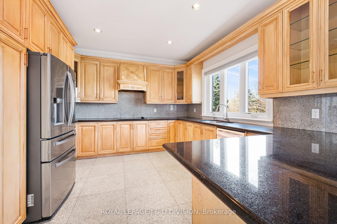
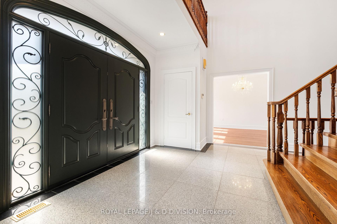
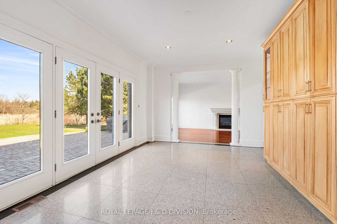
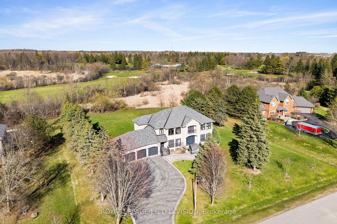
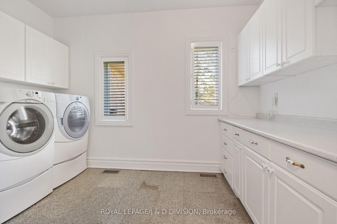
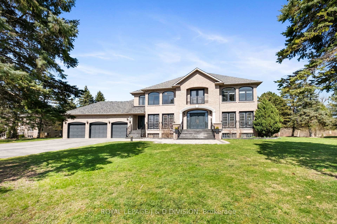
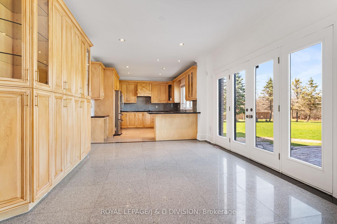
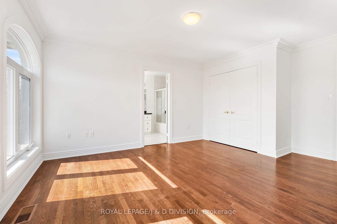
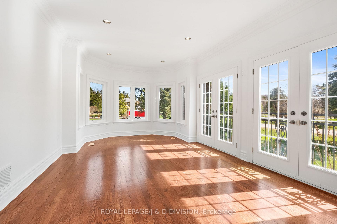
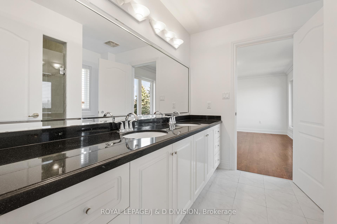
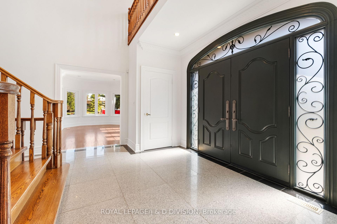
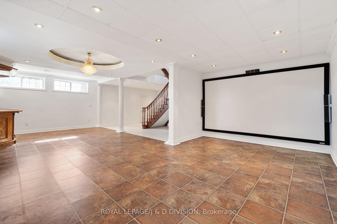
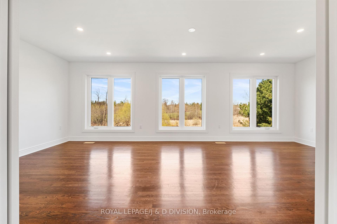
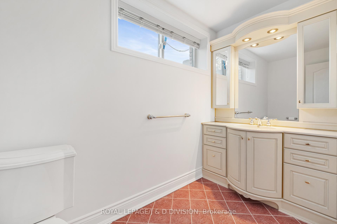
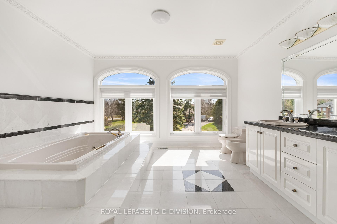
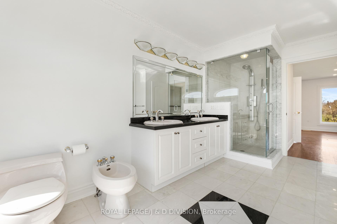
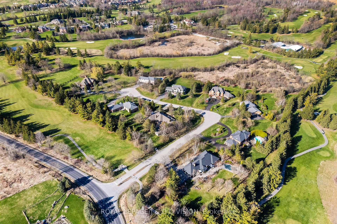
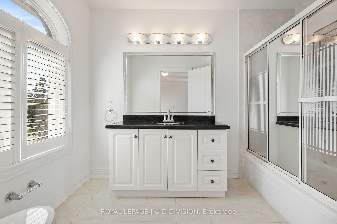
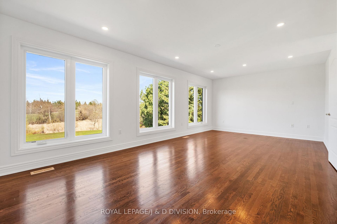
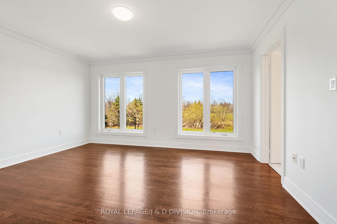

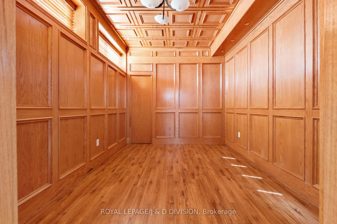
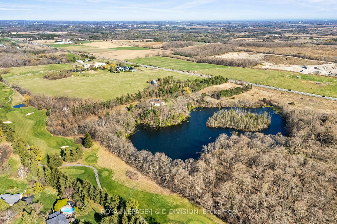
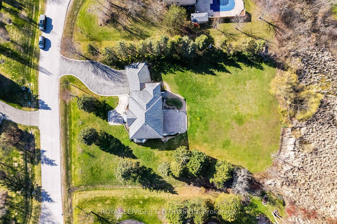
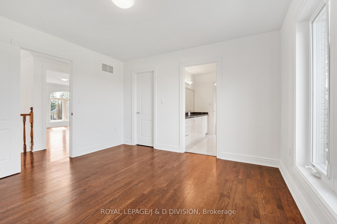
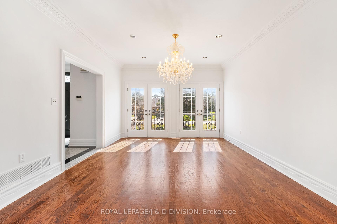
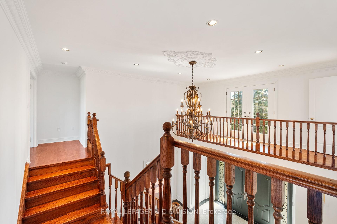
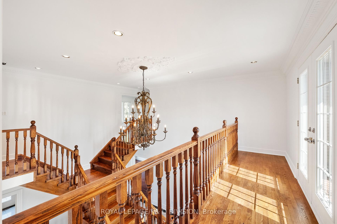
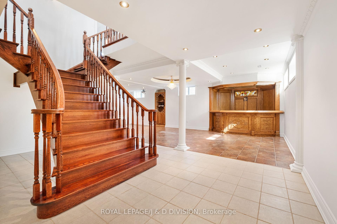
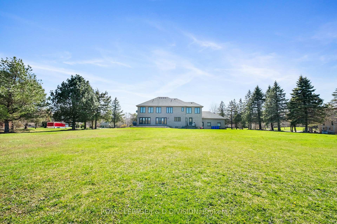
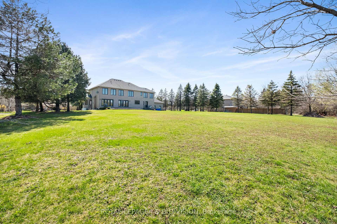
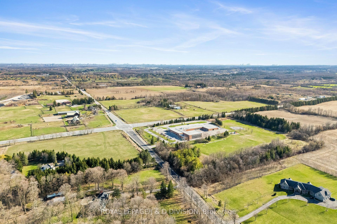











































| An elegant, estate-style family residence nestled on a prestigious 1.07-acre lot, tucked away on an exclusive cul-de-sac of just nine distinguished homes, overlooking the lush fairways of the Club Link Emerald Hills Golf Course. Set on a premium 174' x 263' expansive lot and surrounded by mature trees, this home offers unmatched privacy and serenity. Boasting nearly 6,000 square feet of refined living space (3,940 sq. ft. above grade + 2,012 sq. ft. on the lower level), the home is enveloped with natural light from expansive floor-to-ceiling windows and multiple walkouts, offering breathtaking views of the surrounding landscape from every principal room and bedroom. The formal living and dining rooms are both adorned with French doors and graceful east-facing views. A grand family/great room, framed by stately columns, features a stunning fireplace, floor-to-ceiling windows, and direct access to the lush west-facing garden, a perfect setting for entertaining and family life. The family-sized eat-in kitchen opens seamlessly to the great room and garden, further enhancing the homes effortless flow and welcoming ambiance. The private primary suite is thoughtfully situated in its own wing and enjoys tranquil views of the garden and golf course. It includes an expansive walk-in closet and a spa-inspired 6-piece ensuite. Three additional generously sized bedrooms, each with spacious closets and picturesque views of the expansive grounds and golf course, are complemented by two well-appointed bathrooms, completing the second level. The lower level extends the homes living space with a media room, spa room, gym, home office, and recreation area ideal for both relaxation and growing families. A 3-car built-in garage with direct access to the mudroom offers everyday convenience, while the professionally landscaped grounds provide a serene and picturesque outdoor retreat. |
| Price | $3,198,800 |
| Taxes: | $13343.65 |
| Assessment Year: | 2024 |
| Occupancy: | Owner |
| Address: | 19 Logan Cour , Whitchurch-Stouffville, L4A 7X5, York |
| Acreage: | .50-1.99 |
| Directions/Cross Streets: | Bloomington Rd & Warden Ave |
| Rooms: | 10 |
| Rooms +: | 5 |
| Bedrooms: | 4 |
| Bedrooms +: | 1 |
| Family Room: | T |
| Basement: | Finished |
| Level/Floor | Room | Length(ft) | Width(ft) | Descriptions | |
| Room 1 | Main | Foyer | 11.15 | 8.5 | Double Closet, Stone Floor, 2 Pc Bath |
| Room 2 | Main | Living Ro | 18.76 | 12.23 | French Doors, East View, Hardwood Floor |
| Room 3 | Main | Dining Ro | 15.91 | 12.76 | French Doors, East View, Hardwood Floor |
| Room 4 | Main | Family Ro | 20.57 | 12.5 | W/O To Garden, Fireplace, Hardwood Floor |
| Room 5 | Main | Kitchen | 14.33 | 12.23 | Family Size Kitchen, Overlooks Garden, Eat-in Kitchen |
| Room 6 | Main | Breakfast | 15.68 | 12.23 | Eat-in Kitchen, W/O To Garden, Overlooks Family |
| Room 7 | Second | Primary B | 22.93 | 12.4 | Overlooks Garden, Walk-In Closet(s), 6 Pc Ensuite |
| Room 8 | Second | Bedroom 2 | 16.24 | 12.92 | East View, Large Closet, 4 Pc Ensuite |
| Room 9 | Second | Bedroom 3 | 12.4 | 11.91 | Overlooks Garden, Walk-In Closet(s), Semi Ensuite |
| Room 10 | Second | Bedroom 4 | 12.4 | 11.91 | Overlooks Garden, Walk-In Closet(s), Semi Ensuite |
| Room 11 | Lower | Recreatio | 29.59 | 20.01 | Dry Bar, Window, 2 Pc Bath |
| Room 12 | Lower | Media Roo | 19.25 | 12.07 | Window |
| Washroom Type | No. of Pieces | Level |
| Washroom Type 1 | 2 | Main |
| Washroom Type 2 | 6 | Second |
| Washroom Type 3 | 4 | Second |
| Washroom Type 4 | 3 | Lower |
| Washroom Type 5 | 0 |
| Total Area: | 0.00 |
| Property Type: | Detached |
| Style: | 2-Storey |
| Exterior: | Brick |
| Garage Type: | Attached |
| (Parking/)Drive: | Private Do |
| Drive Parking Spaces: | 7 |
| Park #1 | |
| Parking Type: | Private Do |
| Park #2 | |
| Parking Type: | Private Do |
| Pool: | None |
| Approximatly Square Footage: | 3500-5000 |
| Property Features: | Golf, Park |
| CAC Included: | N |
| Water Included: | N |
| Cabel TV Included: | N |
| Common Elements Included: | N |
| Heat Included: | N |
| Parking Included: | N |
| Condo Tax Included: | N |
| Building Insurance Included: | N |
| Fireplace/Stove: | Y |
| Heat Type: | Forced Air |
| Central Air Conditioning: | Central Air |
| Central Vac: | Y |
| Laundry Level: | Syste |
| Ensuite Laundry: | F |
| Sewers: | Septic |
$
%
Years
This calculator is for demonstration purposes only. Always consult a professional
financial advisor before making personal financial decisions.
| Although the information displayed is believed to be accurate, no warranties or representations are made of any kind. |
| ROYAL LEPAGE/J & D DIVISION |
- Listing -1 of 0
|
|

Gaurang Shah
Licenced Realtor
Dir:
416-841-0587
Bus:
905-458-7979
Fax:
905-458-1220
| Virtual Tour | Book Showing | Email a Friend |
Jump To:
At a Glance:
| Type: | Freehold - Detached |
| Area: | York |
| Municipality: | Whitchurch-Stouffville |
| Neighbourhood: | Rural Whitchurch-Stouffville |
| Style: | 2-Storey |
| Lot Size: | x 263.32(Feet) |
| Approximate Age: | |
| Tax: | $13,343.65 |
| Maintenance Fee: | $0 |
| Beds: | 4+1 |
| Baths: | 5 |
| Garage: | 0 |
| Fireplace: | Y |
| Air Conditioning: | |
| Pool: | None |
Locatin Map:
Payment Calculator:

Listing added to your favorite list
Looking for resale homes?

By agreeing to Terms of Use, you will have ability to search up to 305835 listings and access to richer information than found on REALTOR.ca through my website.


