$929,900
Available - For Sale
Listing ID: E12097411
13 Shapland Cres , Ajax, L1Z 0K2, Durham
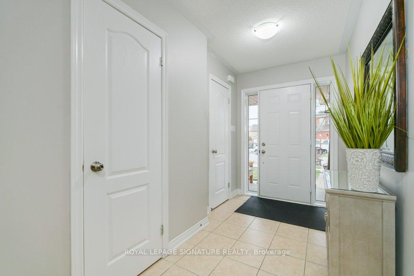
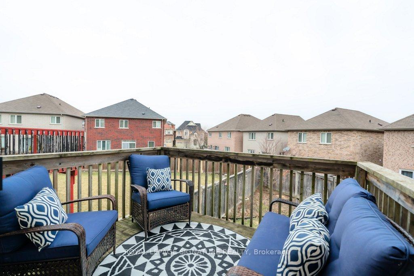
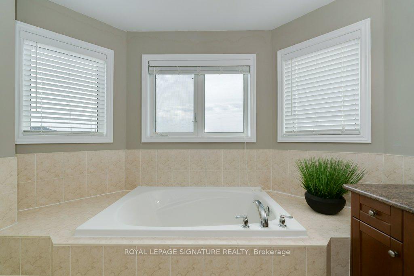
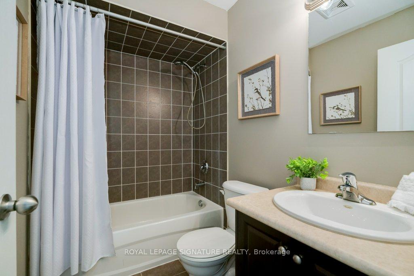
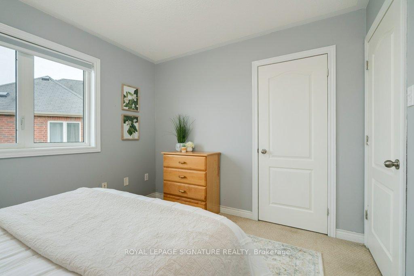
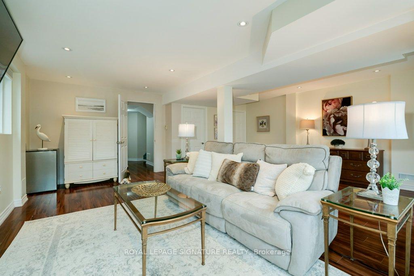
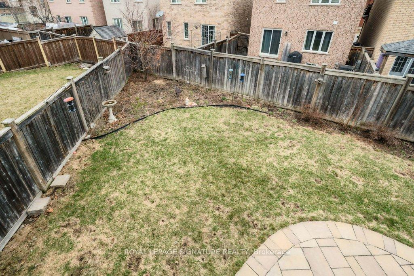
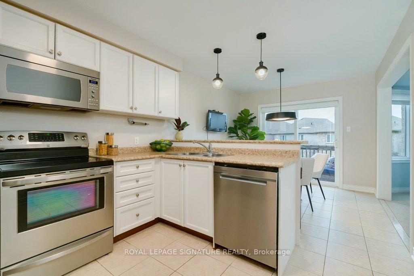
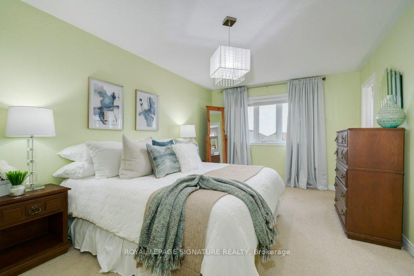
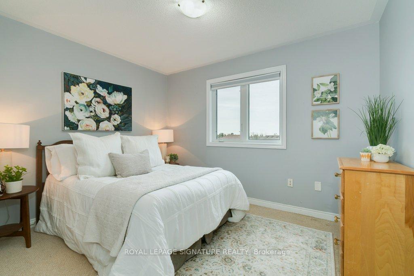
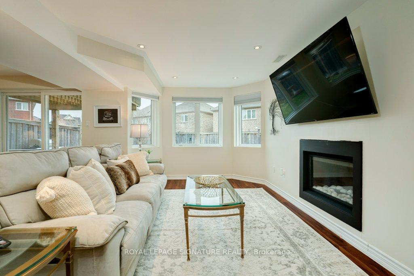
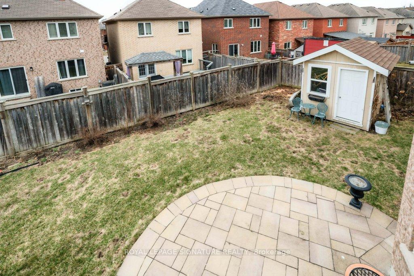
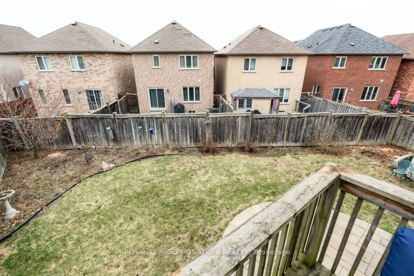
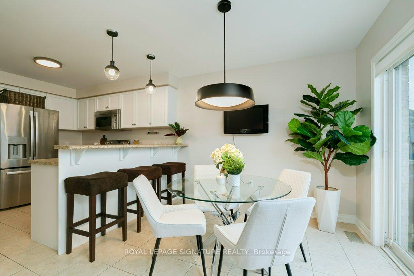
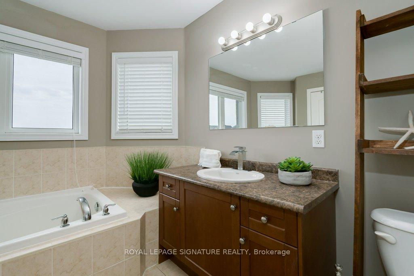
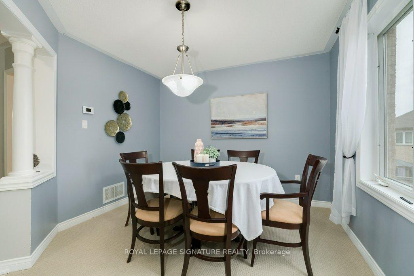
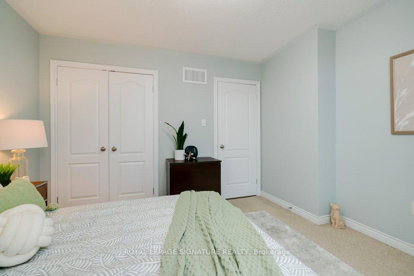
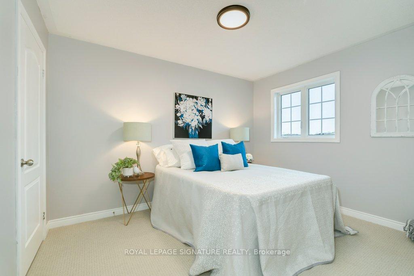
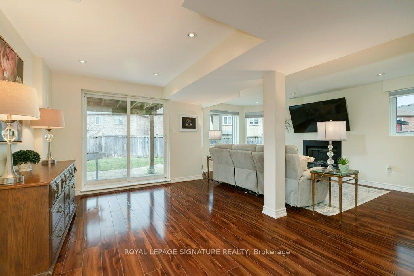

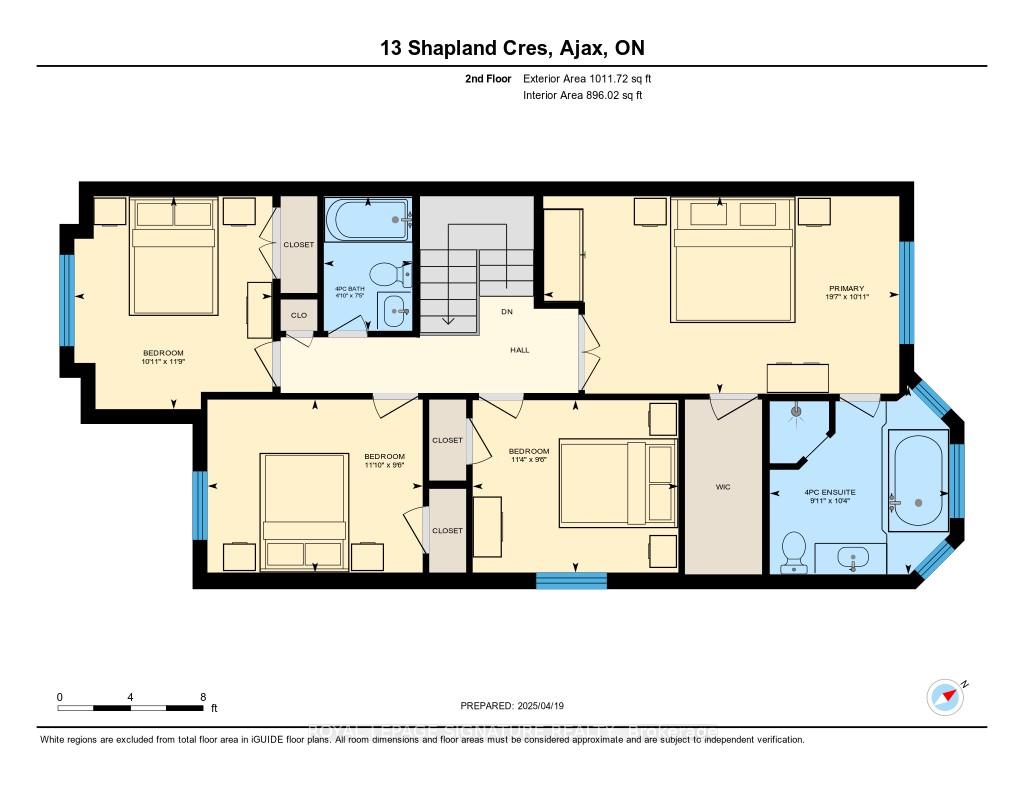
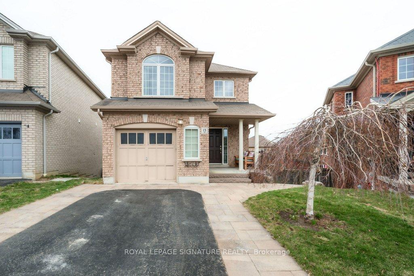
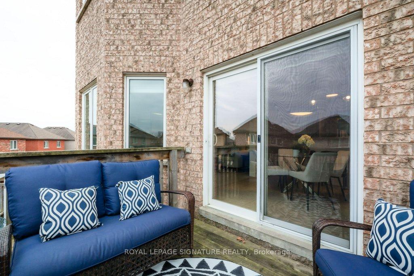
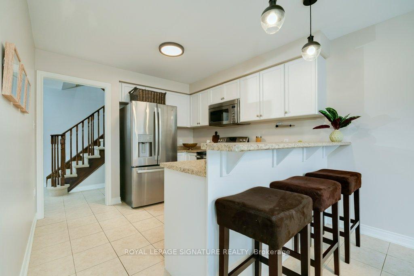
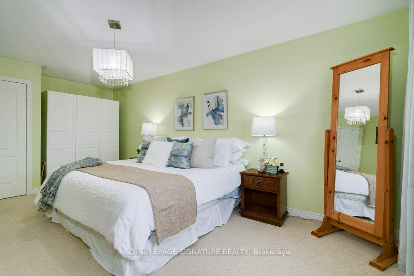
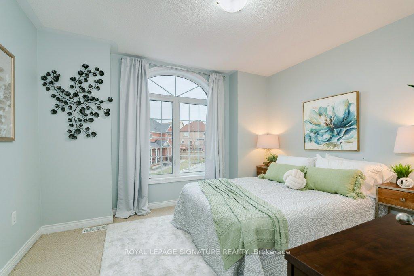
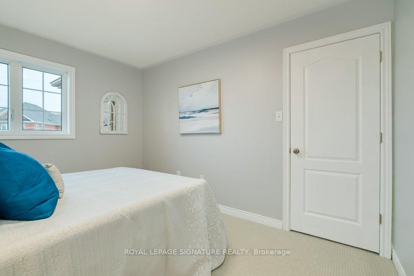

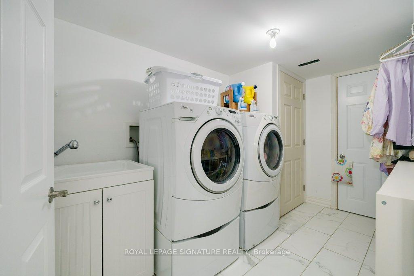
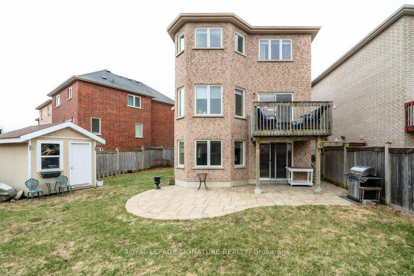
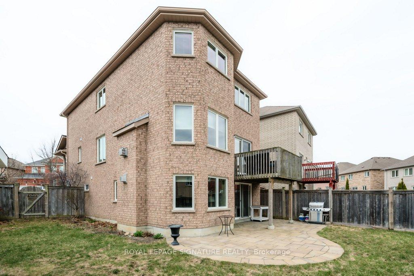
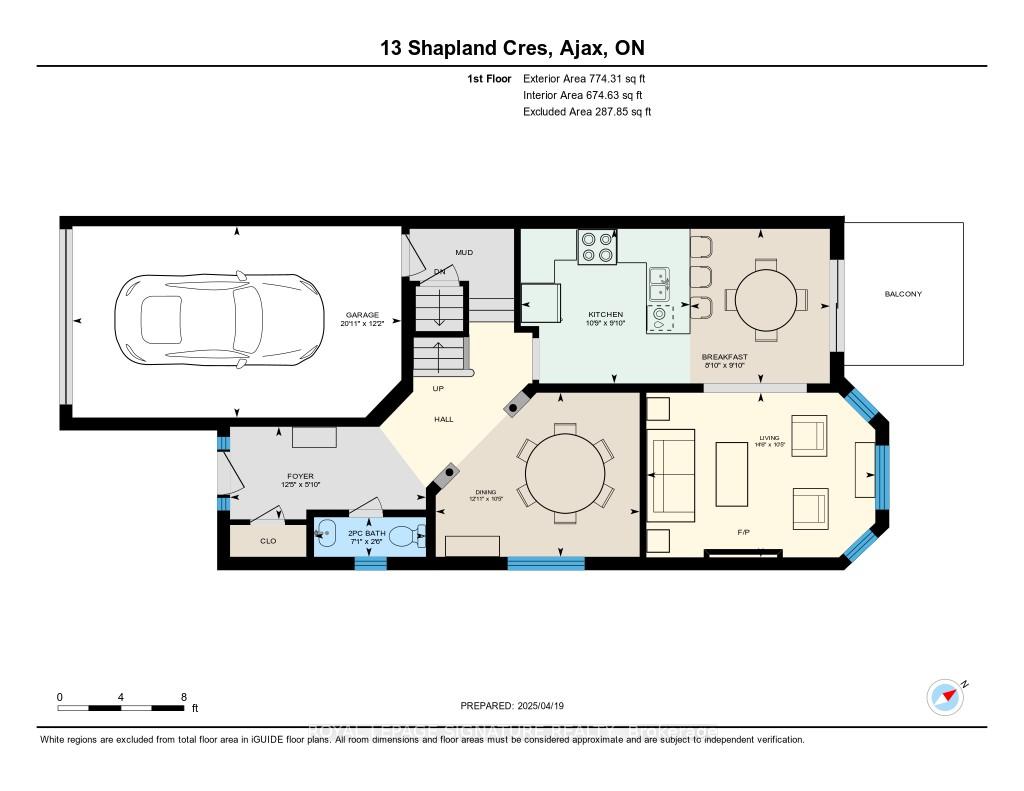
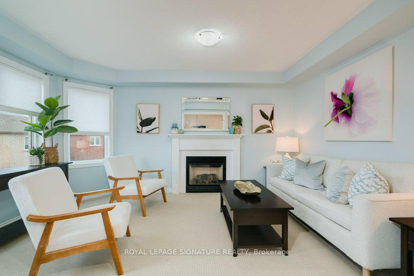

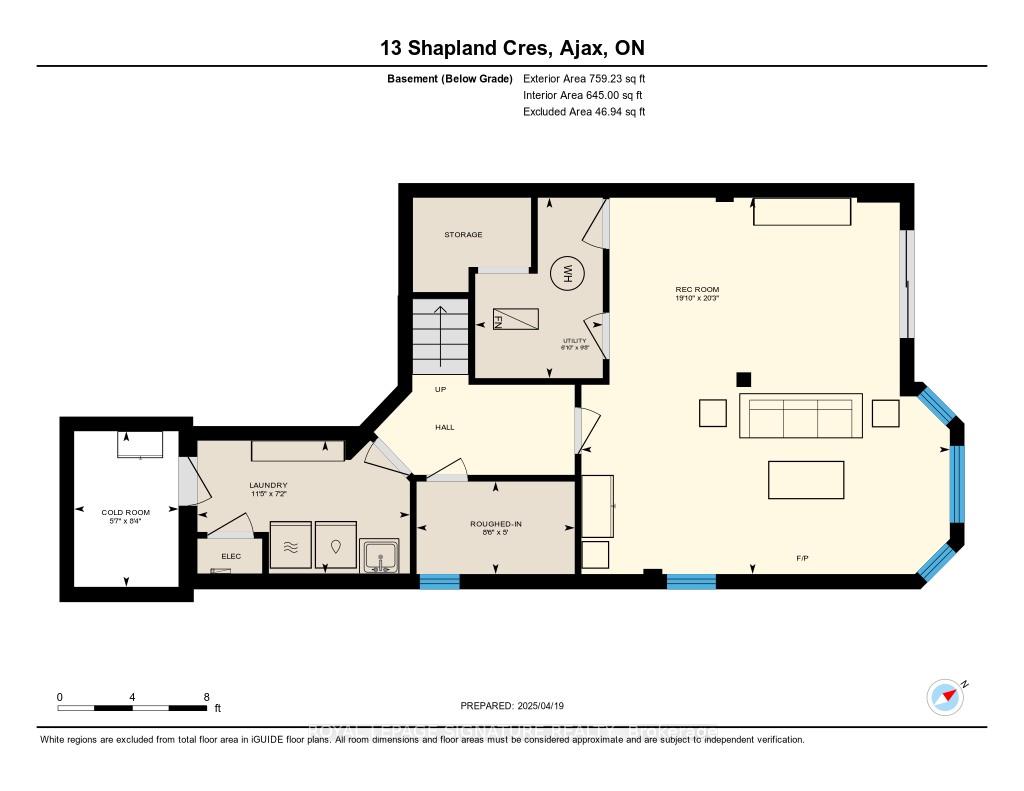
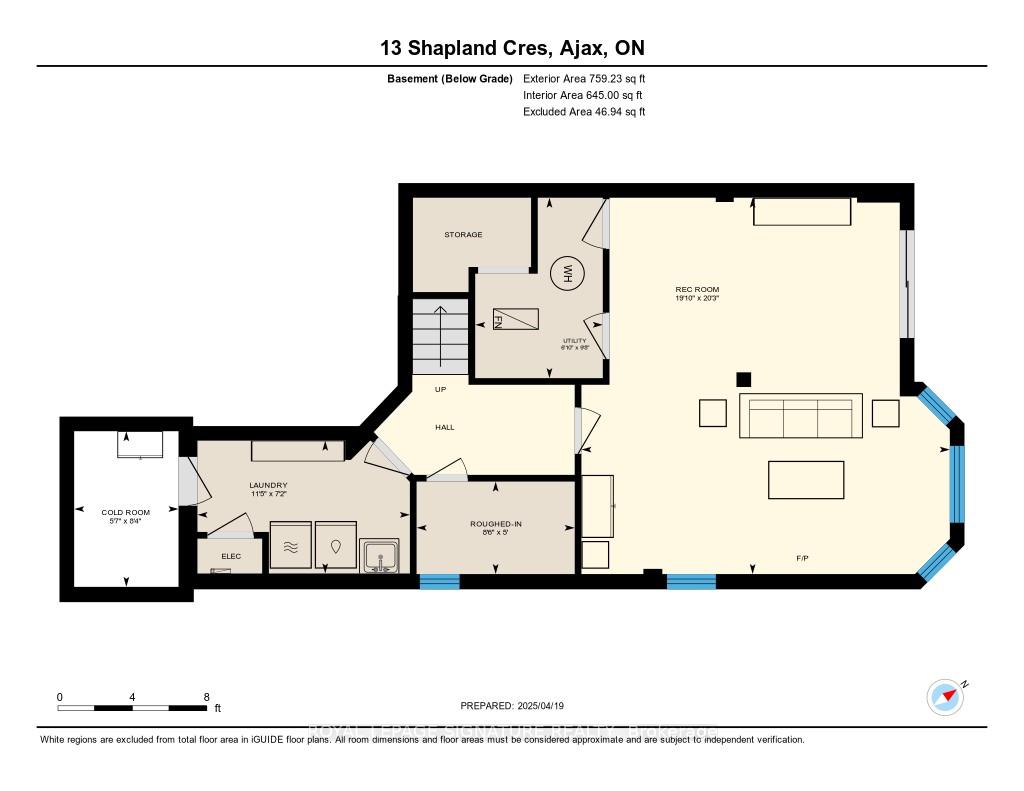
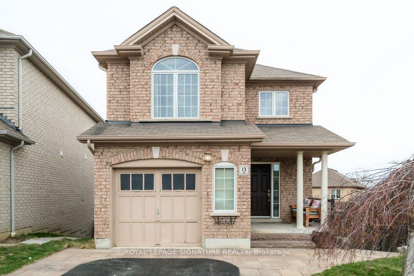





































| *** Rarely Offered, Walkout Lower Level plus a Superior, Wide Pie-Shaped Lot *** Nestled on a quiet crescent, this home features an open-concept kitchen with a walkout to the balcony, perfect for relaxing and enjoying long summer evenings. The living room includes a cozy gas fireplace and overlooks the kitchen. The dining room is a formal separate area.This home boasts 4 bedrooms and 3 baths (plus a roughed-in 3-piece in the lower level). The primary bedroom includes a deep walk-in closet, as well as additional Ikea closet units. Plus a luxurious oversized 4-piece ensuite bath with a deep soaker tub.LOWER LEVEL: The spacious, finished recreation room features a walkout, plenty of windows, and a gas fireplace! Also, a roughed-in 3-piece bath, a laundry room with a front-loading washer & dryer, and cold room storage.***Enjoy the spectacular, fully fenced backyard*** which offers room for a pool and plenty of additional space to play! Create your own oasis in this remarkable outdoor area. The garage is accessed through the interior of the home and is an oversized single garage with side-by-side parking on the driveway.This home is a must-see due to its many special features! Local amenities include:* Steps to a neighborhood park* Audley Recreation Centre (a state-of-the-art community center with a gym, pool, basketball court, outdoor splash pad, and skatepark)* Schools* Local bus stops* Shopping |
| Price | $929,900 |
| Taxes: | $6435.27 |
| Assessment Year: | 2024 |
| Occupancy: | Owner |
| Address: | 13 Shapland Cres , Ajax, L1Z 0K2, Durham |
| Directions/Cross Streets: | Salem & Taunton Rd E. |
| Rooms: | 7 |
| Rooms +: | 3 |
| Bedrooms: | 4 |
| Bedrooms +: | 0 |
| Family Room: | T |
| Basement: | Separate Ent, Walk-Out |
| Level/Floor | Room | Length(ft) | Width(ft) | Descriptions | |
| Room 1 | Main | Foyer | 12.43 | 5.87 | Closet, 2 Pc Bath, Ceramic Floor |
| Room 2 | Main | Living Ro | 14.53 | 10.46 | Overlooks Backyard, Broadloom, Gas Fireplace |
| Room 3 | Main | Dining Ro | 12.96 | 10.43 | Window, Broadloom |
| Room 4 | Main | Kitchen | 19.65 | 9.81 | W/O To Balcony, Open Concept, Breakfast Area |
| Room 5 | Upper | Primary B | 19.61 | 10.89 | Walk-In Closet(s), 4 Pc Ensuite, Overlooks Backyard |
| Room 6 | Upper | Bedroom | 11.74 | 10.92 | Closet, Broadloom |
| Room 7 | Upper | Bedroom | 11.87 | 9.54 | Closet, Broadloom |
| Room 8 | Upper | Bedroom | 11.35 | 9.51 | Closet, Broadloom |
| Room 9 | Lower | Recreatio | 20.24 | 19.81 | Walk-Out, Bay Window, Gas Fireplace |
| Room 10 | Lower | Laundry | 11.41 | 7.15 | Finished, Laundry Sink |
| Room 11 | Lower | Bathroom | 8.5 | 4.99 | 3 Pc Bath, Unfinished, Window |
| Room 12 | Lower | Utility R | 9.71 | 6.86 | Unfinished |
| Room 13 | Lower | Cold Room | 8.36 | 5.61 | Unfinished |
| Washroom Type | No. of Pieces | Level |
| Washroom Type 1 | 4 | |
| Washroom Type 2 | 4 | |
| Washroom Type 3 | 2 | |
| Washroom Type 4 | 0 | |
| Washroom Type 5 | 0 |
| Total Area: | 0.00 |
| Property Type: | Detached |
| Style: | 2-Storey |
| Exterior: | Brick |
| Garage Type: | Built-In |
| (Parking/)Drive: | Private Do |
| Drive Parking Spaces: | 2 |
| Park #1 | |
| Parking Type: | Private Do |
| Park #2 | |
| Parking Type: | Private Do |
| Pool: | None |
| Approximatly Square Footage: | 1500-2000 |
| Property Features: | Public Trans, Park |
| CAC Included: | N |
| Water Included: | N |
| Cabel TV Included: | N |
| Common Elements Included: | N |
| Heat Included: | N |
| Parking Included: | N |
| Condo Tax Included: | N |
| Building Insurance Included: | N |
| Fireplace/Stove: | Y |
| Heat Type: | Forced Air |
| Central Air Conditioning: | Central Air |
| Central Vac: | Y |
| Laundry Level: | Syste |
| Ensuite Laundry: | F |
| Sewers: | Sewer |
$
%
Years
This calculator is for demonstration purposes only. Always consult a professional
financial advisor before making personal financial decisions.
| Although the information displayed is believed to be accurate, no warranties or representations are made of any kind. |
| ROYAL LEPAGE SIGNATURE REALTY |
- Listing -1 of 0
|
|

Gaurang Shah
Licenced Realtor
Dir:
416-841-0587
Bus:
905-458-7979
Fax:
905-458-1220
| Virtual Tour | Book Showing | Email a Friend |
Jump To:
At a Glance:
| Type: | Freehold - Detached |
| Area: | Durham |
| Municipality: | Ajax |
| Neighbourhood: | Northeast Ajax |
| Style: | 2-Storey |
| Lot Size: | x 122.91(Feet) |
| Approximate Age: | |
| Tax: | $6,435.27 |
| Maintenance Fee: | $0 |
| Beds: | 4 |
| Baths: | 3 |
| Garage: | 0 |
| Fireplace: | Y |
| Air Conditioning: | |
| Pool: | None |
Locatin Map:
Payment Calculator:

Listing added to your favorite list
Looking for resale homes?

By agreeing to Terms of Use, you will have ability to search up to 305835 listings and access to richer information than found on REALTOR.ca through my website.


