$1,235,000
Available - For Sale
Listing ID: S12113049
22 Newport Boul , Collingwood, L9Y 4Y9, Simcoe
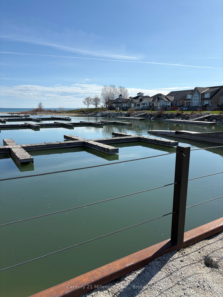
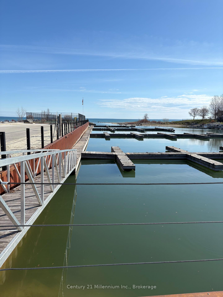
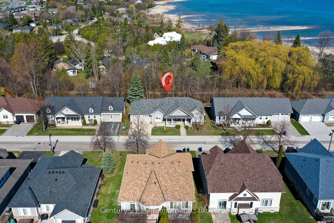
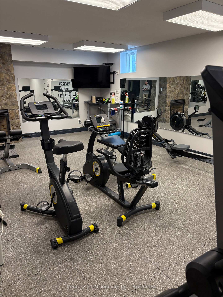
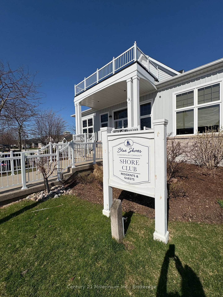
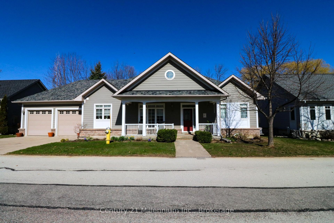
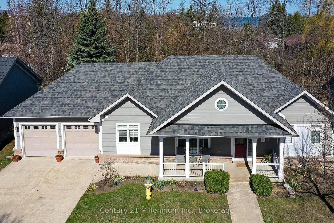
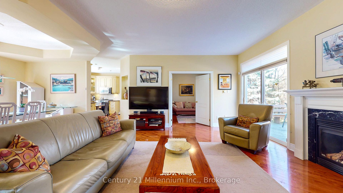
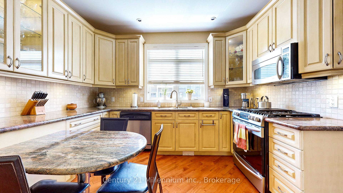
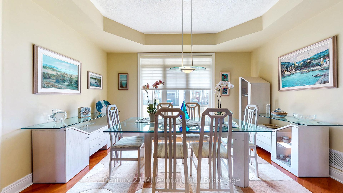
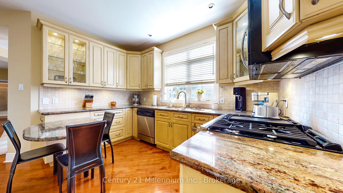
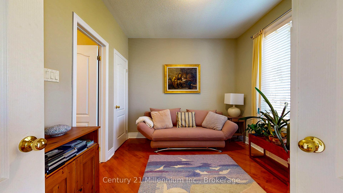
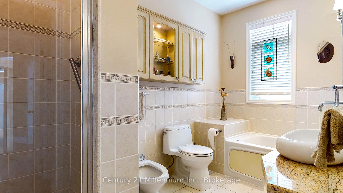
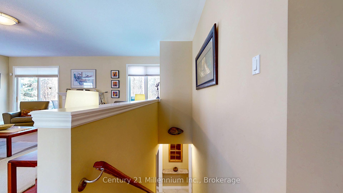
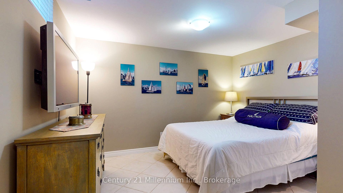
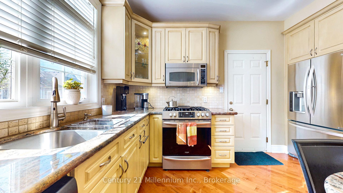

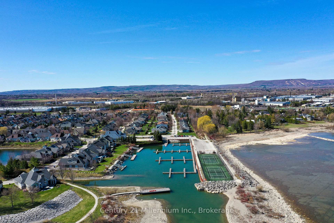
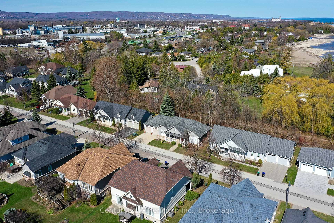
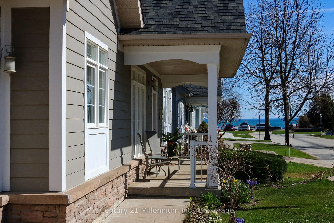
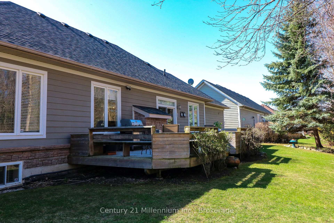
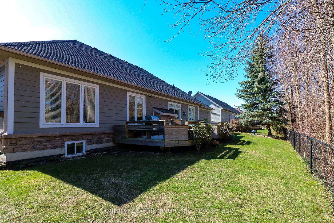
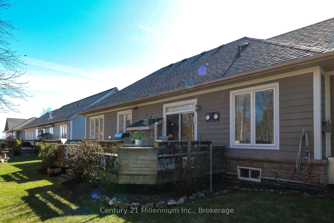
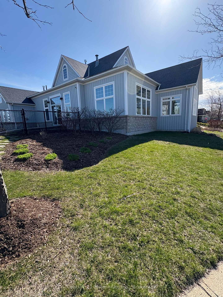
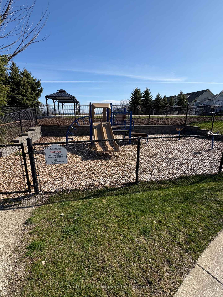
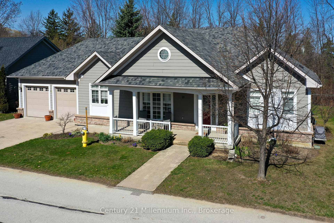
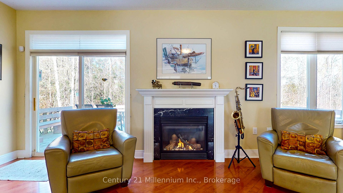
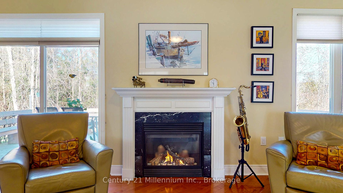
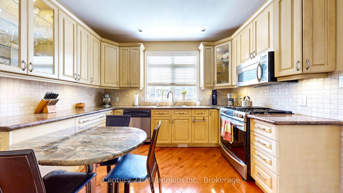
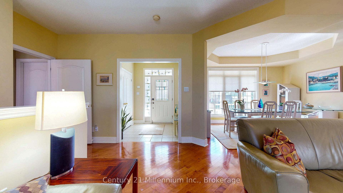
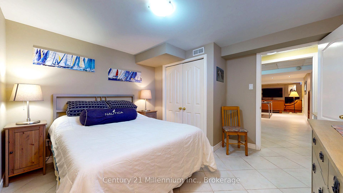
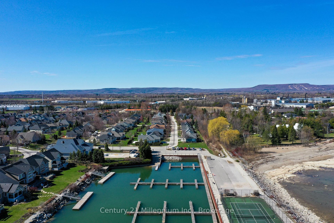
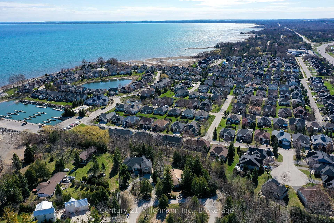
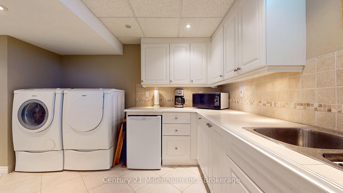
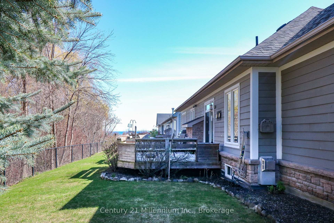
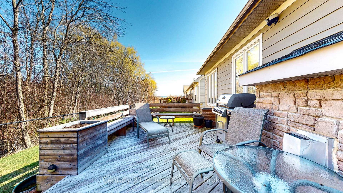
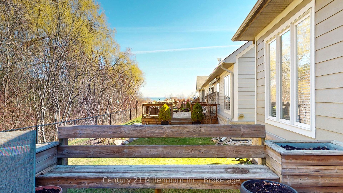
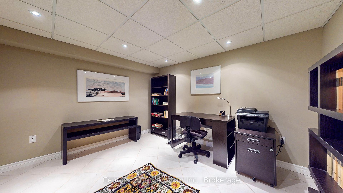
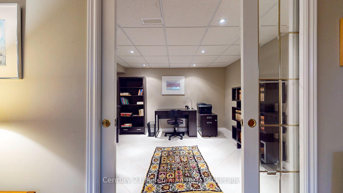
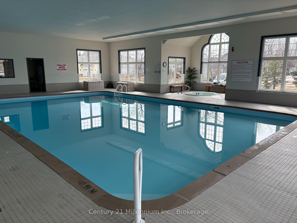
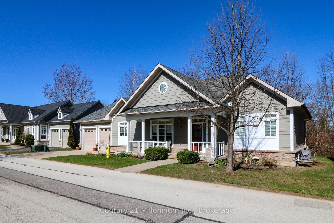
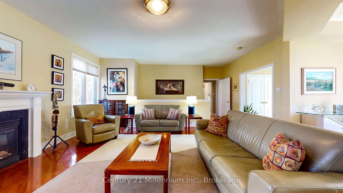
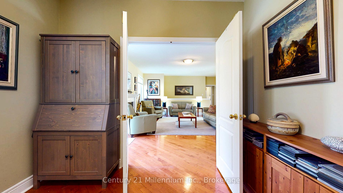
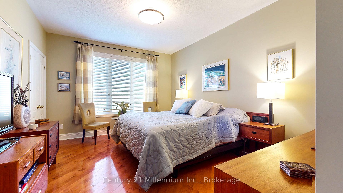
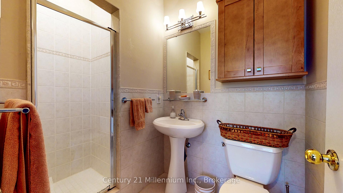
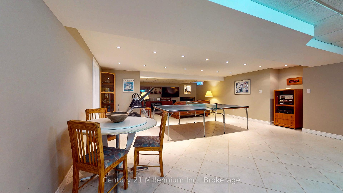
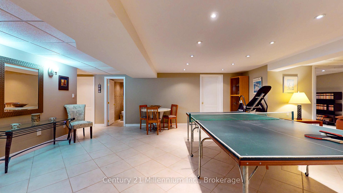
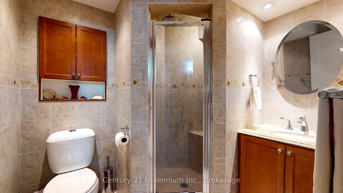
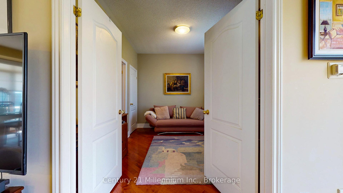
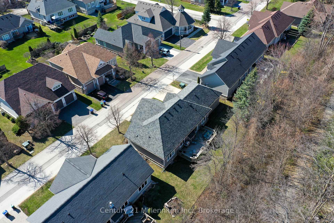
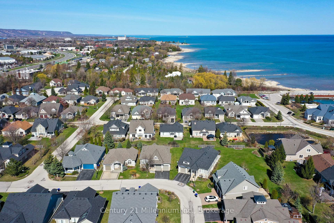
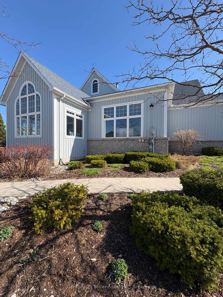
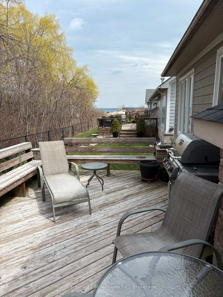
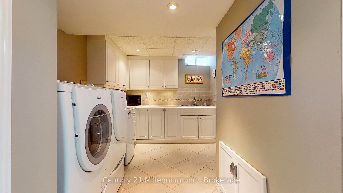
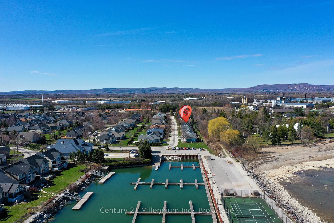
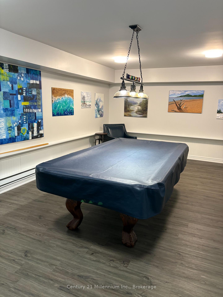
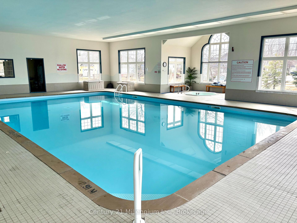
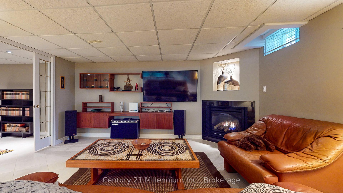
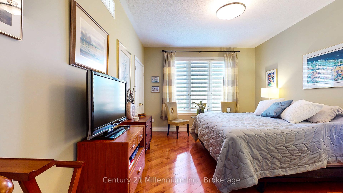
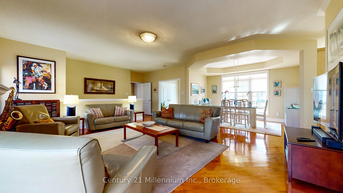
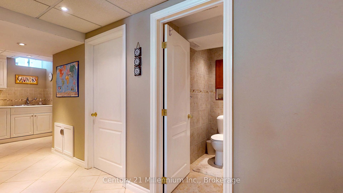
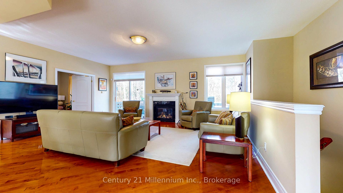
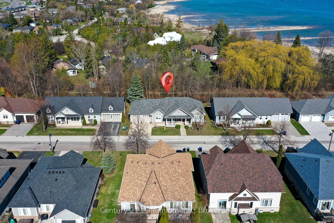
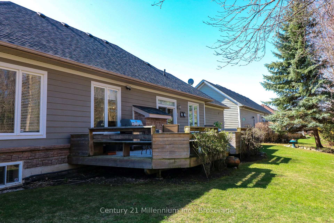
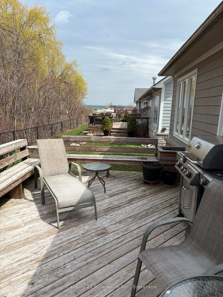
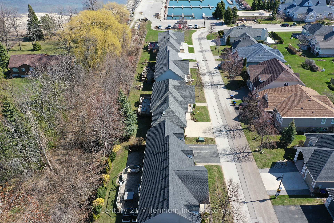
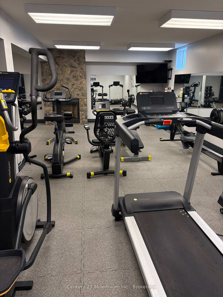
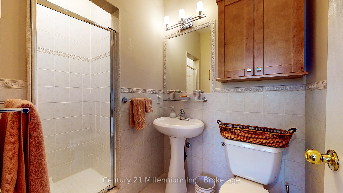




































































| Welcome to 22 Newport Blvd a beautiful bungalow offering the perfect blend of comfort, convenience, and community living in the sought-after Blue Shores neighbourhood of Collingwood. Designed with easy living in mind, this spacious home features two main floor bedrooms, each with its own private ensuite, ideal for privacy and accessibility. The open-concept layout with hardwood throughout the main floor, 9ft ceilings, a spacious dining room to host the family and a double garage with inside access. Downstairs, a fully finished basement with tile flooring offers even more space with an additional bedroom, a den/office, a cozy gas fireplace, and a convenient kitchenette perfect for visiting guests or hobbies. Step outside to a large private deck where you can relax and enjoy stunning views of Georgian Bay. Whether you're sipping your morning coffee or hosting a casual gathering, the backdrop is simply breathtaking. Life at Blue Shores means more than just a beautiful home its a lifestyle. Enjoy exceptional amenities including a clubhouse, indoor and outdoor pools, tennis and pickleball courts, walking trails, and a private marina, all maintained for you so you can focus on what matters most: enjoying life. All this for low maintenance fee! Perfect for those seeking a low-maintenance, active, and vibrant lifestyle close to nature and community. |
| Price | $1,235,000 |
| Taxes: | $5051.83 |
| Assessment Year: | 2024 |
| Occupancy: | Owner |
| Address: | 22 Newport Boul , Collingwood, L9Y 4Y9, Simcoe |
| Acreage: | < .50 |
| Directions/Cross Streets: | Highway 26/Newport |
| Rooms: | 5 |
| Rooms +: | 5 |
| Bedrooms: | 2 |
| Bedrooms +: | 1 |
| Family Room: | F |
| Basement: | Full, Finished |
| Level/Floor | Room | Length(ft) | Width(ft) | Descriptions | |
| Room 1 | Main | Living Ro | 25.32 | 18.34 | Fireplace |
| Room 2 | Main | Dining Ro | 14.07 | 8.17 | |
| Room 3 | Main | Kitchen | 12 | 13.35 | |
| Room 4 | Main | Primary B | 12 | 15.09 | 5 Pc Ensuite |
| Room 5 | Main | Bedroom 2 | 12.27 | 10.14 | 3 Pc Ensuite |
| Room 6 | Lower | Bedroom 3 | 11.64 | 12.1 | |
| Room 7 | Lower | Game Room | 19.84 | 19.16 | |
| Room 8 | Lower | Living Ro | 11.84 | 14.56 | Gas Fireplace |
| Room 9 | Lower | Den | 11.84 | 10.59 | |
| Room 10 | Lower | Laundry | 15.35 | 8.95 | Combined w/Kitchen |
| Washroom Type | No. of Pieces | Level |
| Washroom Type 1 | 5 | Main |
| Washroom Type 2 | 3 | Main |
| Washroom Type 3 | 3 | Basement |
| Washroom Type 4 | 0 | |
| Washroom Type 5 | 0 |
| Total Area: | 0.00 |
| Approximatly Age: | 16-30 |
| Property Type: | Detached |
| Style: | Bungalow |
| Exterior: | Other, Stone |
| Garage Type: | Attached |
| (Parking/)Drive: | Private Do |
| Drive Parking Spaces: | 2 |
| Park #1 | |
| Parking Type: | Private Do |
| Park #2 | |
| Parking Type: | Private Do |
| Pool: | Communit |
| Approximatly Age: | 16-30 |
| Approximatly Square Footage: | 1100-1500 |
| Property Features: | Golf, Hospital |
| CAC Included: | N |
| Water Included: | N |
| Cabel TV Included: | N |
| Common Elements Included: | N |
| Heat Included: | N |
| Parking Included: | N |
| Condo Tax Included: | N |
| Building Insurance Included: | N |
| Fireplace/Stove: | Y |
| Heat Type: | Forced Air |
| Central Air Conditioning: | Central Air |
| Central Vac: | Y |
| Laundry Level: | Syste |
| Ensuite Laundry: | F |
| Elevator Lift: | False |
| Sewers: | Sewer |
| Utilities-Cable: | Y |
| Utilities-Hydro: | Y |
$
%
Years
This calculator is for demonstration purposes only. Always consult a professional
financial advisor before making personal financial decisions.
| Although the information displayed is believed to be accurate, no warranties or representations are made of any kind. |
| Century 21 Millennium Inc. |
- Listing -1 of 0
|
|

Gaurang Shah
Licenced Realtor
Dir:
416-841-0587
Bus:
905-458-7979
Fax:
905-458-1220
| Virtual Tour | Book Showing | Email a Friend |
Jump To:
At a Glance:
| Type: | Freehold - Detached |
| Area: | Simcoe |
| Municipality: | Collingwood |
| Neighbourhood: | Collingwood |
| Style: | Bungalow |
| Lot Size: | x 74.84(Feet) |
| Approximate Age: | 16-30 |
| Tax: | $5,051.83 |
| Maintenance Fee: | $0 |
| Beds: | 2+1 |
| Baths: | 3 |
| Garage: | 0 |
| Fireplace: | Y |
| Air Conditioning: | |
| Pool: | Communit |
Locatin Map:
Payment Calculator:

Listing added to your favorite list
Looking for resale homes?

By agreeing to Terms of Use, you will have ability to search up to 305835 listings and access to richer information than found on REALTOR.ca through my website.


