$2,777,000
Available - For Sale
Listing ID: W12113802
5 Coates Hill Cour , Caledon, L7E 0N5, Peel

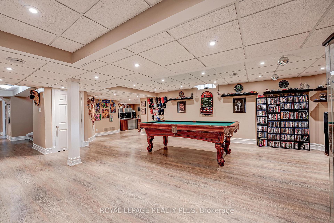
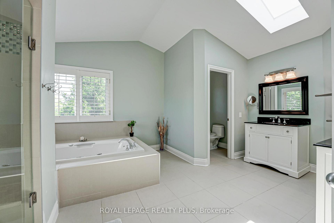
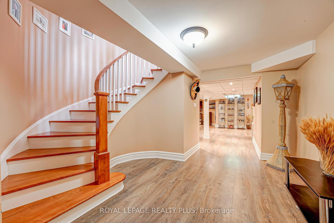
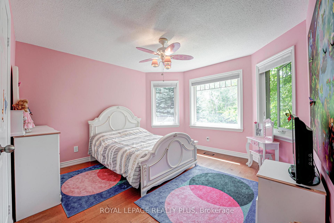
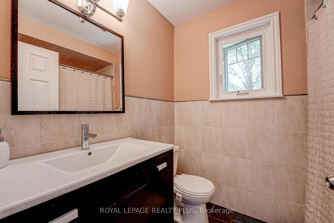
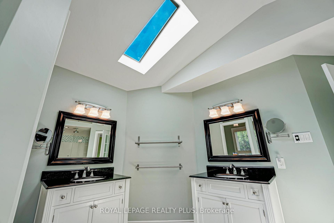
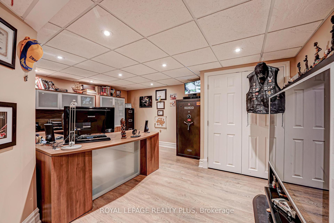
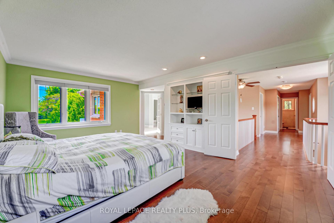
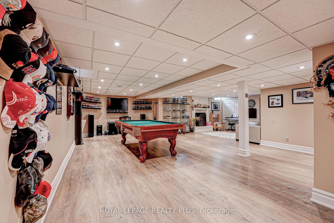
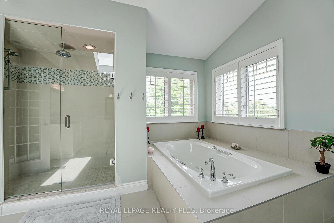
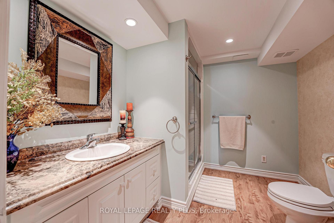
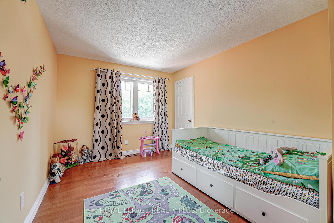
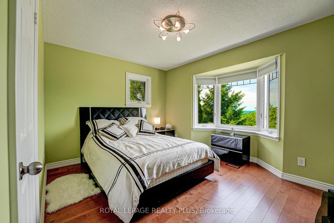
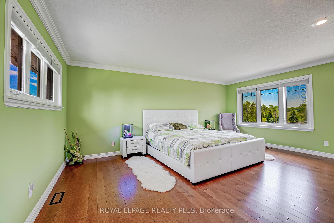
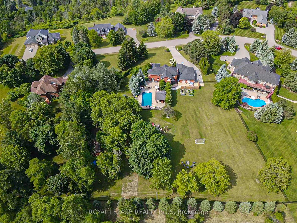
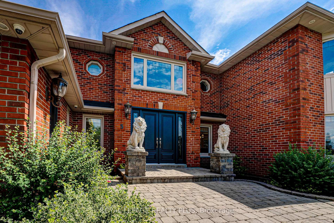
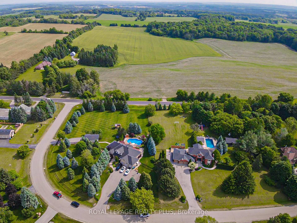
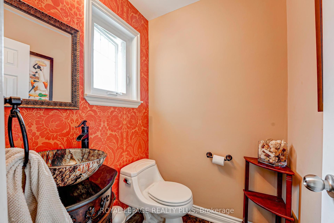
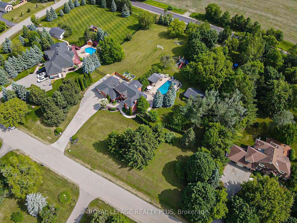
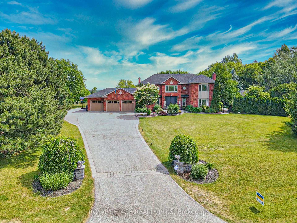
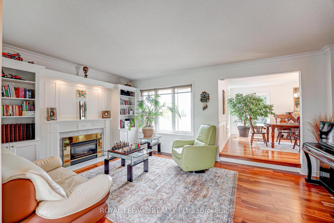
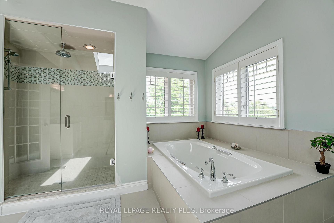
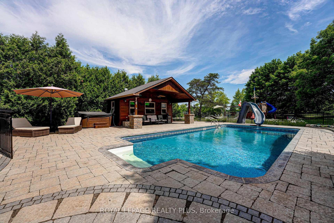
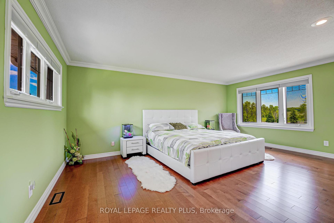
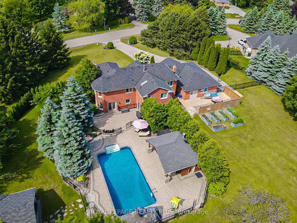
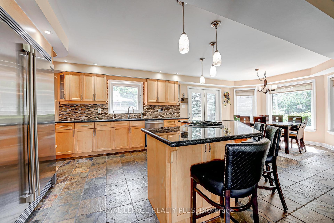
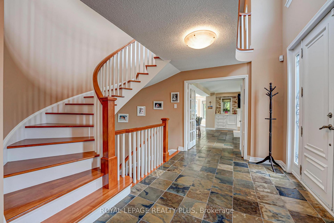

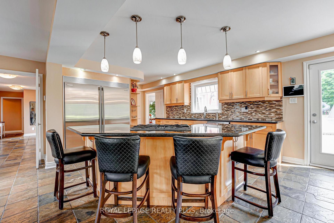

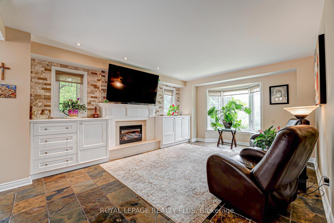
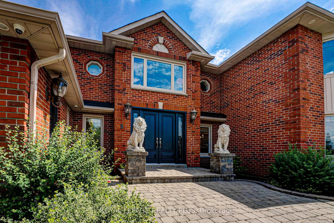
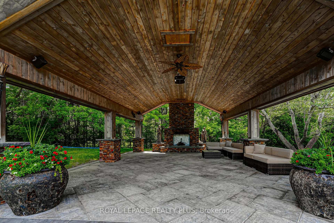
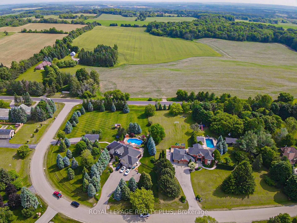
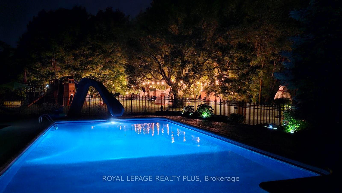
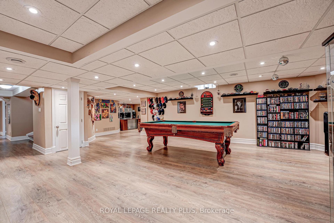
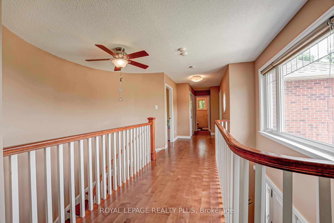
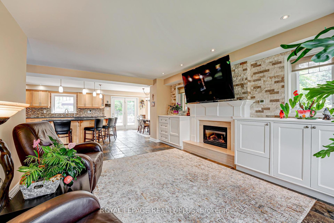
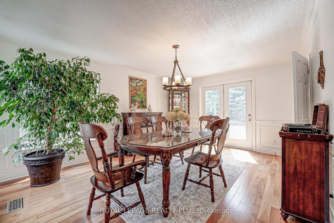
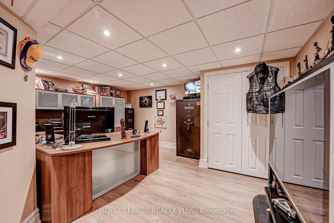
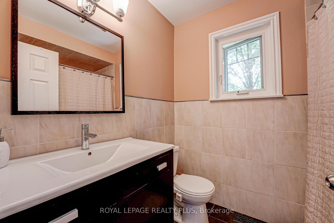
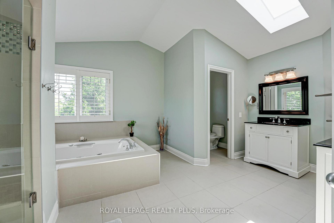
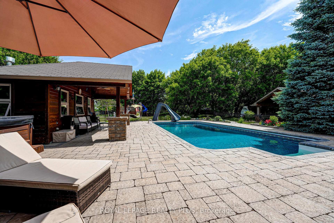
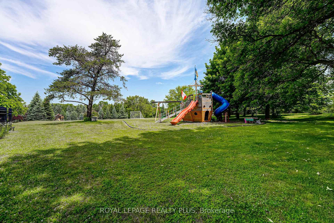
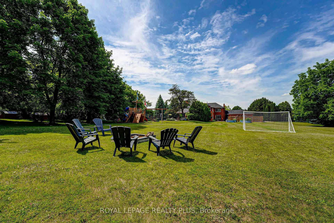
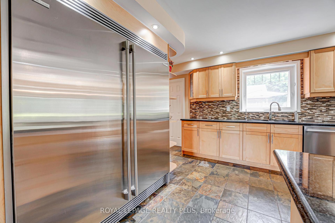
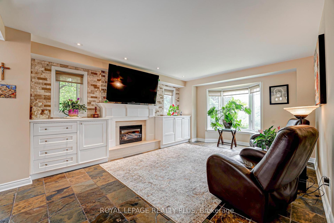

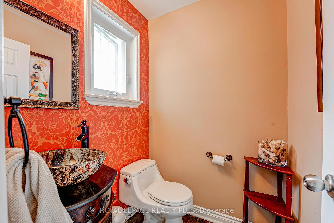
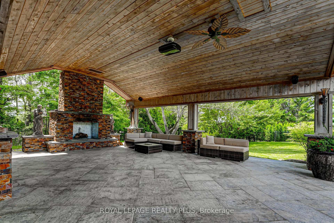
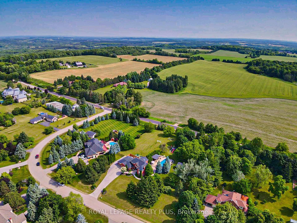
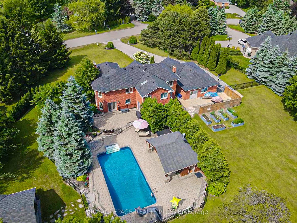
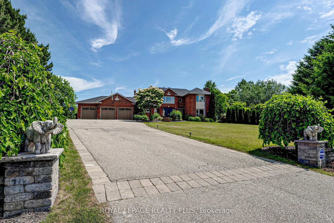
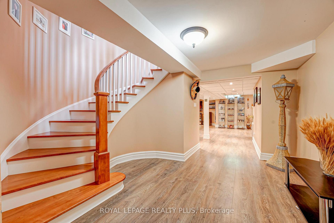
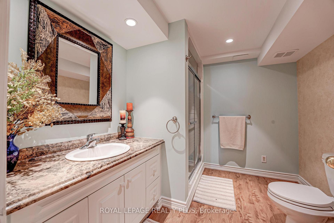
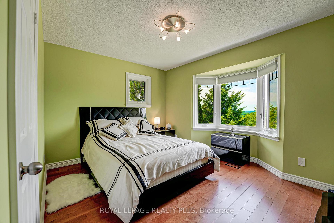
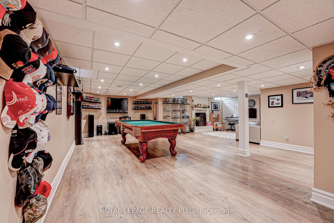

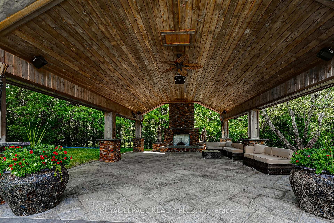
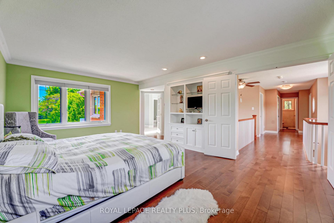

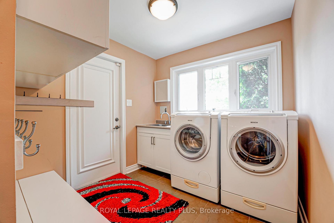
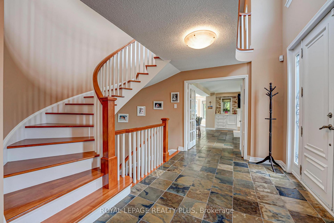
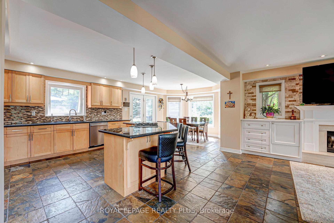
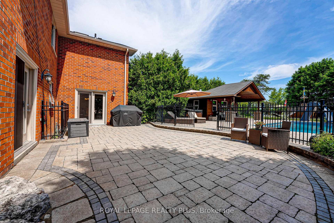
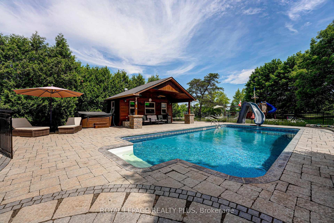
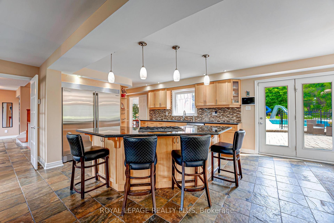
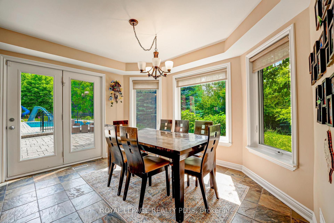
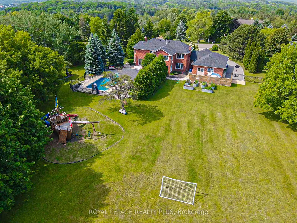
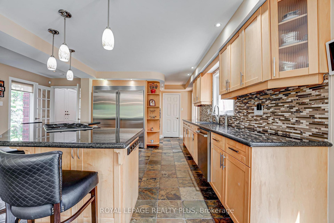
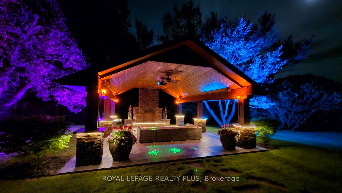
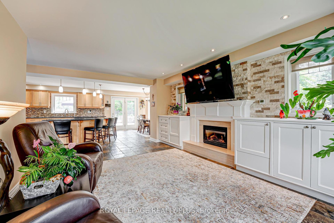

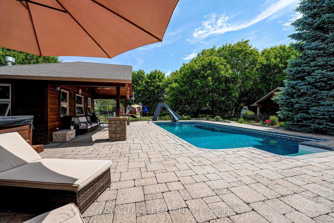
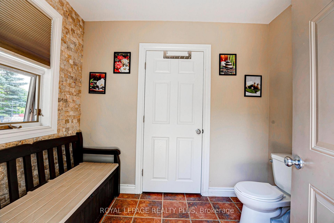
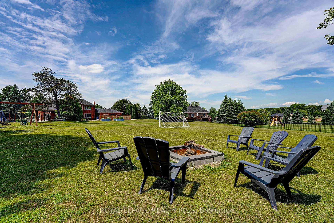
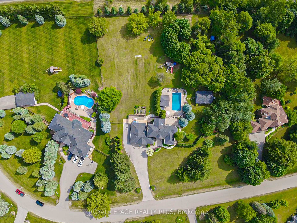
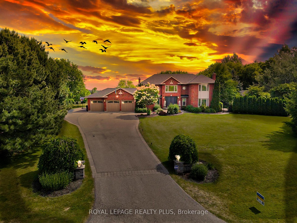
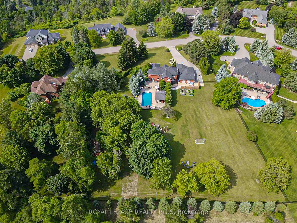
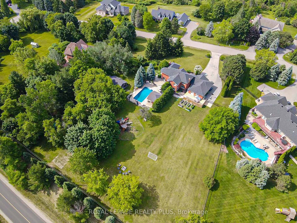
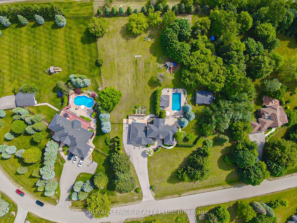

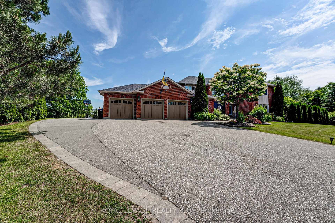
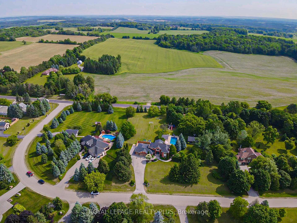
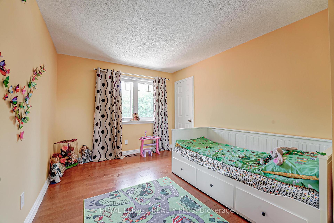
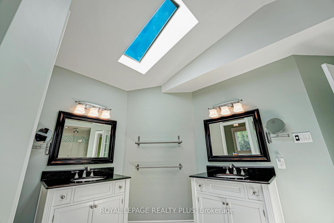
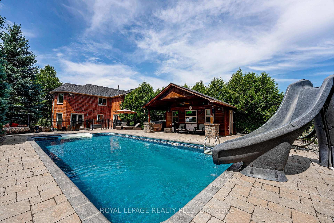
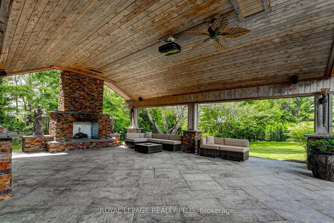
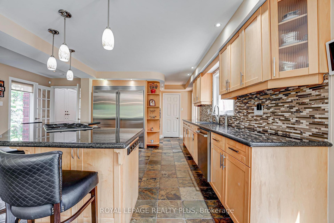
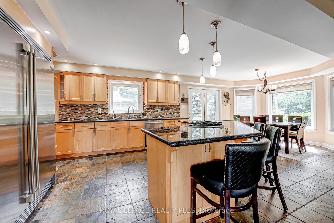
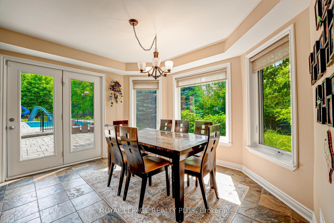
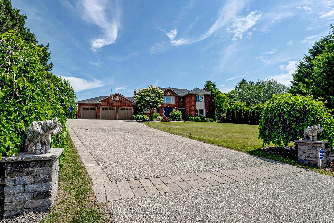
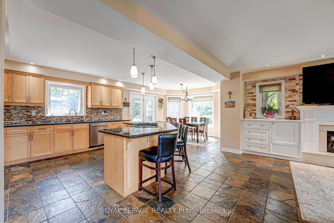
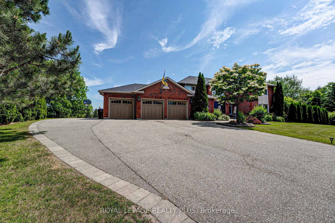
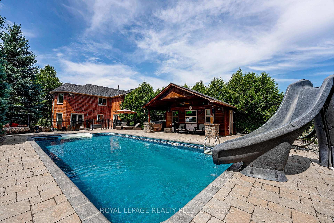
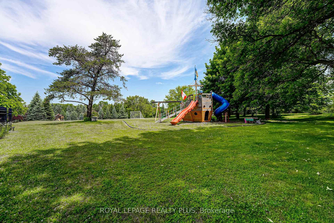
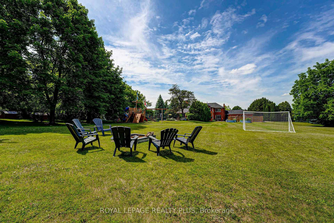
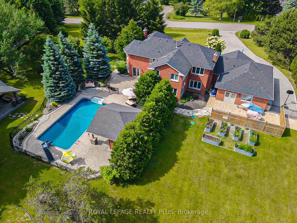
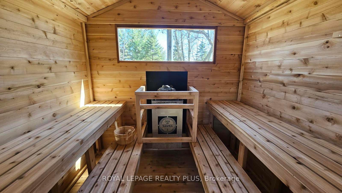




































































































| A rare opportunity to own an elegant estate with sweeping views of the Toronto skyline. Nestled on a beautifully landscaped, fully fenced lot, this remarkable property offers ultimate privacy and luxury. The grounds feature a saltwater pool with a dedicated pool house, an expansive covered outdoor pavilion with cathedral ceiling, fireplace, and theatre, plus a wood sauna, large workshop, and a long, gated driveway. Mature trees, iron fencing, and curated gardens create a truly serene setting. Inside, the home showcases refined living with generous principal rooms, stunning sightlines, and an open-concept design that blends seamlessly with the outdoors. The upper level offers four spacious bedrooms, including a serene primary suite complete with a walk-in closet and spa-inspired ensuite. The lower level is a warm, inviting retreat with entertaining space and a home office. A property of this scale, setting, and versatility is an exceptional offering just beyond the city. |
| Price | $2,777,000 |
| Taxes: | $10044.00 |
| Occupancy: | Owner |
| Address: | 5 Coates Hill Cour , Caledon, L7E 0N5, Peel |
| Directions/Cross Streets: | Old Church Rd and Mt Pleasant |
| Rooms: | 10 |
| Rooms +: | 1 |
| Bedrooms: | 4 |
| Bedrooms +: | 0 |
| Family Room: | F |
| Basement: | Finished, Walk-Up |
| Level/Floor | Room | Length(ft) | Width(ft) | Descriptions | |
| Room 1 | Ground | Kitchen | 24.11 | 11.58 | Centre Island, Stainless Steel Appl, W/O To Patio |
| Room 2 | Ground | Dining Ro | 16.4 | 13.45 | Hardwood Floor, W/O To Yard, Open Concept |
| Room 3 | Ground | Living Ro | 17.78 | 13.45 | Fireplace, B/I Shelves, Open Concept |
| Room 4 | Ground | Family Ro | 18.7 | 12.63 | Fireplace, B/I Shelves, Open Concept |
| Room 5 | Ground | Breakfast | 11.48 | 11.97 | Bay Window, W/O To Pool, Open Concept |
| Room 6 | Ground | Laundry | 7.87 | 10.17 | W/O To Garden, Access To Garage, Tile Floor |
| Room 7 | Second | Primary B | 18.86 | 13.78 | Walk-In Closet(s) |
| Room 8 | Second | Bedroom 2 | 12.33 | 10.59 | Overlooks Pool, Closet, Hardwood Floor |
| Room 9 | Second | Bedroom 3 | 13.12 | 10 | Overlooks Pool, Closet, Hardwood Floor |
| Room 10 | Second | Bedroom 4 | 12.76 | 11.91 | Bay Window, Closet, Hardwood Floor |
| Room 11 | Lower | Recreatio | 29.42 | 20.47 | Fireplace, 3 Pc Ensuite, Open Concept |
| Room 12 | Ground | Workshop | 13.78 | 23.94 | Cathedral Ceiling(s), Access To Garage, W/O To Yard |
| Washroom Type | No. of Pieces | Level |
| Washroom Type 1 | 2 | Ground |
| Washroom Type 2 | 2 | Ground |
| Washroom Type 3 | 3 | Lower |
| Washroom Type 4 | 4 | Second |
| Washroom Type 5 | 5 | Second |
| Total Area: | 0.00 |
| Property Type: | Detached |
| Style: | 2-Storey |
| Exterior: | Brick |
| Garage Type: | Attached |
| (Parking/)Drive: | Private Tr |
| Drive Parking Spaces: | 10 |
| Park #1 | |
| Parking Type: | Private Tr |
| Park #2 | |
| Parking Type: | Private Tr |
| Pool: | Inground |
| Other Structures: | Garden Shed |
| Approximatly Square Footage: | 3500-5000 |
| Property Features: | Clear View, Fenced Yard |
| CAC Included: | N |
| Water Included: | N |
| Cabel TV Included: | N |
| Common Elements Included: | N |
| Heat Included: | N |
| Parking Included: | N |
| Condo Tax Included: | N |
| Building Insurance Included: | N |
| Fireplace/Stove: | Y |
| Heat Type: | Forced Air |
| Central Air Conditioning: | Central Air |
| Central Vac: | N |
| Laundry Level: | Syste |
| Ensuite Laundry: | F |
| Elevator Lift: | False |
| Sewers: | Septic |
| Utilities-Cable: | A |
| Utilities-Hydro: | A |
$
%
Years
This calculator is for demonstration purposes only. Always consult a professional
financial advisor before making personal financial decisions.
| Although the information displayed is believed to be accurate, no warranties or representations are made of any kind. |
| ROYAL LEPAGE REALTY PLUS |
- Listing -1 of 0
|
|

Gaurang Shah
Licenced Realtor
Dir:
416-841-0587
Bus:
905-458-7979
Fax:
905-458-1220
| Book Showing | Email a Friend |
Jump To:
At a Glance:
| Type: | Freehold - Detached |
| Area: | Peel |
| Municipality: | Caledon |
| Neighbourhood: | Palgrave |
| Style: | 2-Storey |
| Lot Size: | x 376.61(Feet) |
| Approximate Age: | |
| Tax: | $10,044 |
| Maintenance Fee: | $0 |
| Beds: | 4 |
| Baths: | 5 |
| Garage: | 0 |
| Fireplace: | Y |
| Air Conditioning: | |
| Pool: | Inground |
Locatin Map:
Payment Calculator:

Listing added to your favorite list
Looking for resale homes?

By agreeing to Terms of Use, you will have ability to search up to 305835 listings and access to richer information than found on REALTOR.ca through my website.


