$764,900
Available - For Sale
Listing ID: X12113907
258 Oakhill Driv , Brantford, N3T 5L7, Brantford
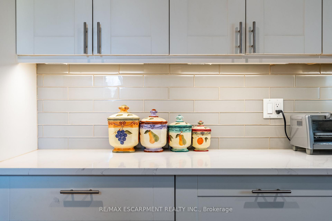
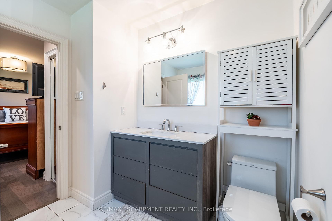
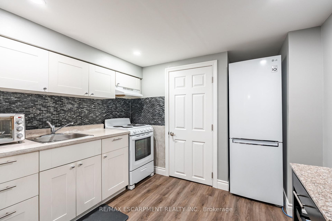
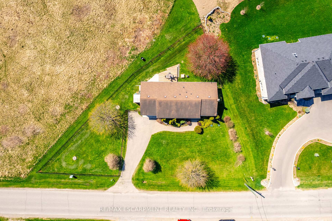


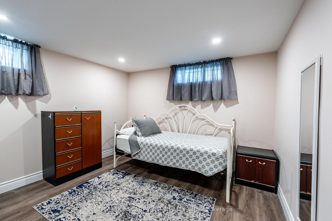
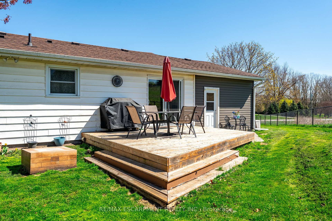
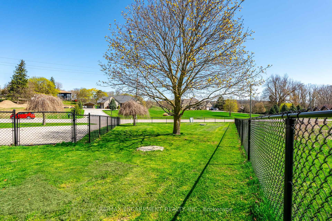
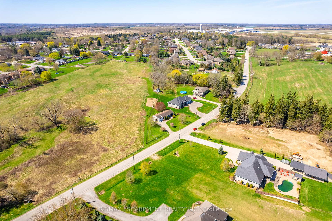
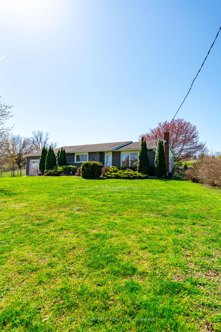
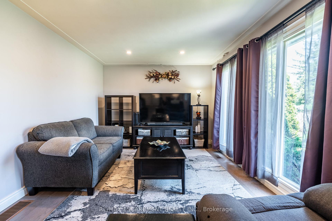
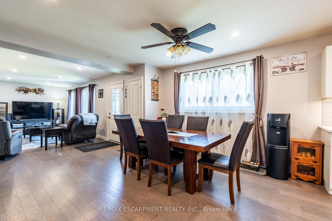
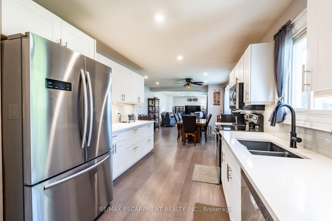
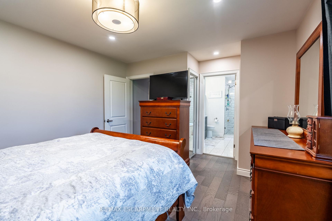
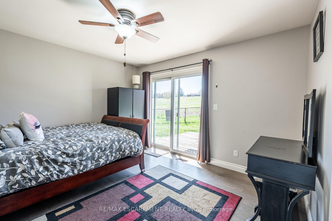
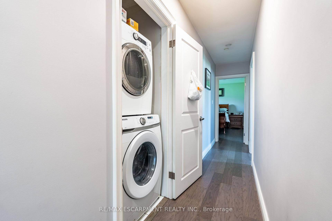

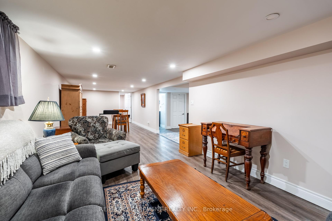
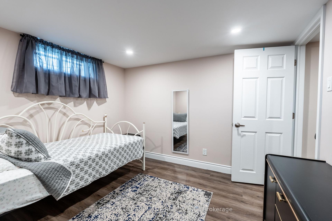
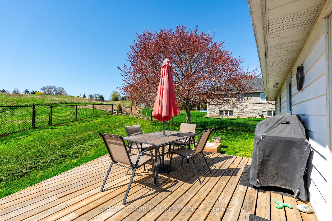
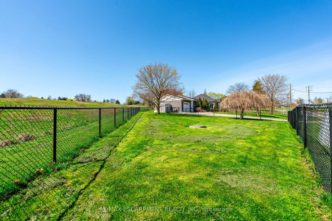
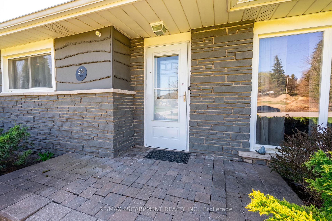
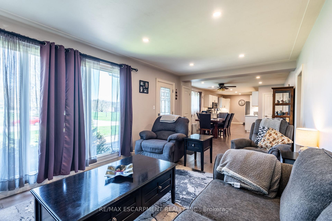
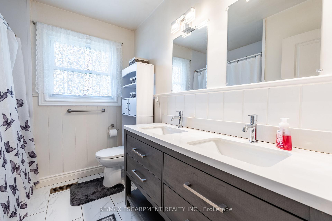
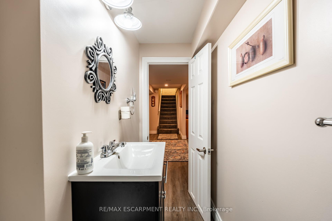
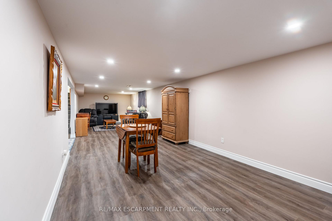
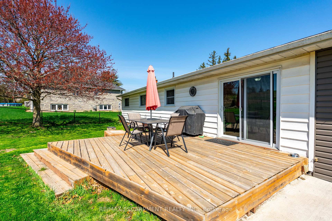
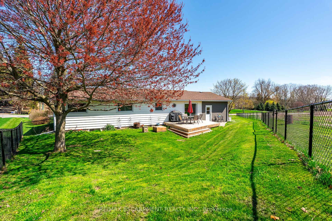
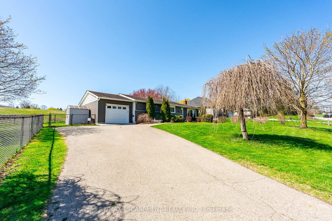
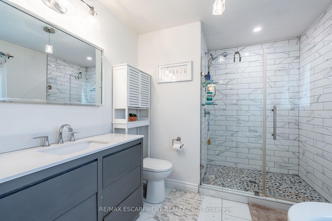
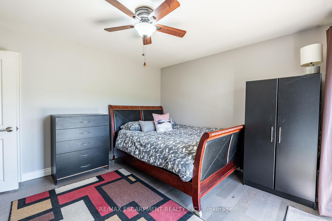
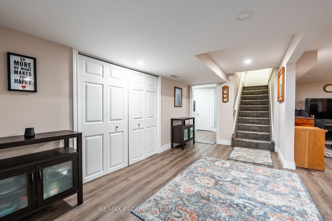
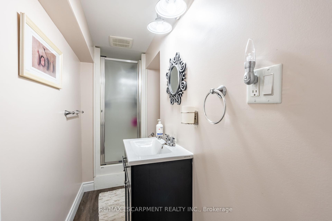
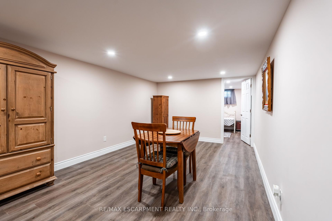
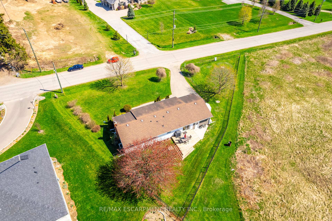
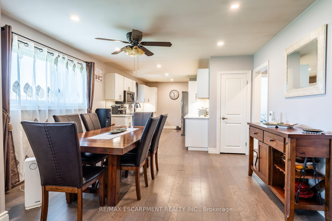
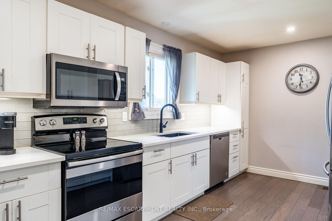
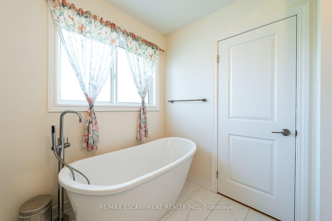
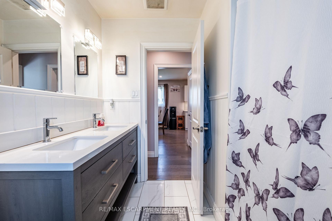
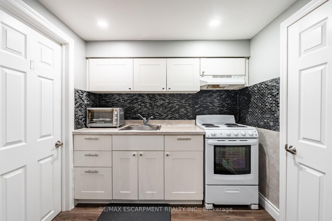

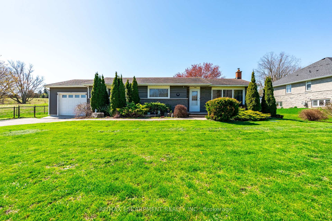
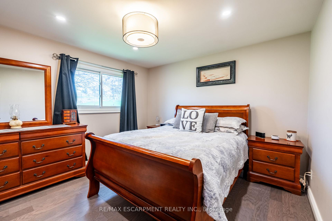
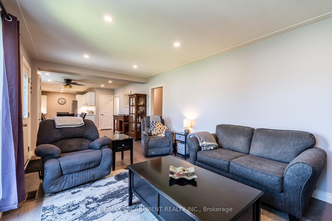
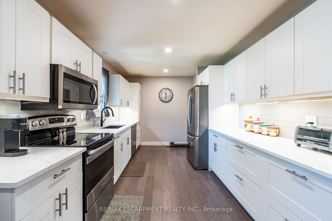
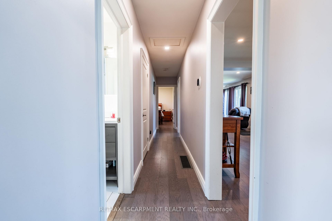
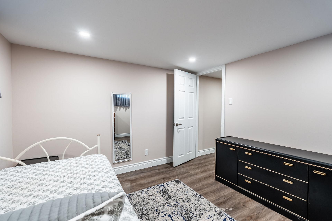
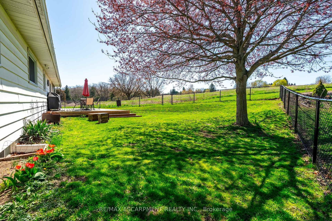

















































| Experience the perfect blend of rural charm and modern comfort in this beautifully updated bungalow, featuring 1,244 square feet of thoughtfully designed main floor living space. Complete with 3 spacious bedrooms, 3 bathrooms, a single car garage, and a large driveway that accommodates up to 4 additional vehicles. Enjoy the open-concept kitchen with granite countertops, perfect for entertaining and everyday living. The well-appointed primary bedroom features his-and-her closets along with a stylish private ensuite, creating a serene retreat designed for both comfort and convenience. Meanwhile, a fully finished in-law suite with its own separate walk-up entrance adds valuable flexibility, ideal for multigenerational living or potential rental income. This move-in ready home has been thoughtfully upgraded with a septic system (2020), furnace, air conditioner, and water heater tank (2023). Set on a picturesque rural lot, the property provides privacy and serene surroundings while still being just minutes from everyday essentials. Whether you're hosting friends or enjoying a quiet evening outdoors, this home offers the space and setting to make it yours. |
| Price | $764,900 |
| Taxes: | $3626.00 |
| Occupancy: | Owner |
| Address: | 258 Oakhill Driv , Brantford, N3T 5L7, Brantford |
| Directions/Cross Streets: | FORCED RD |
| Rooms: | 5 |
| Rooms +: | 2 |
| Bedrooms: | 2 |
| Bedrooms +: | 1 |
| Family Room: | T |
| Basement: | Apartment, Finished |
| Level/Floor | Room | Length(ft) | Width(ft) | Descriptions | |
| Room 1 | Main | Living Ro | 18.99 | 10.33 | |
| Room 2 | Main | Dining Ro | 13.15 | 10.33 | |
| Room 3 | Main | Kitchen | 14.56 | 9.58 | |
| Room 4 | Main | Primary B | 12.23 | 11.68 | |
| Room 5 | Main | Bedroom 2 | 12.5 | 11.58 | |
| Room 6 | Basement | Recreatio | 24.01 | 10.76 | |
| Room 7 | Basement | Bedroom | 10.99 | 10 | |
| Room 8 | Basement | Kitchen | 7.31 | 9.41 |
| Washroom Type | No. of Pieces | Level |
| Washroom Type 1 | 4 | Main |
| Washroom Type 2 | 3 | Basement |
| Washroom Type 3 | 0 | |
| Washroom Type 4 | 0 | |
| Washroom Type 5 | 0 |
| Total Area: | 0.00 |
| Property Type: | Detached |
| Style: | Bungalow |
| Exterior: | Brick |
| Garage Type: | Attached |
| (Parking/)Drive: | Lane |
| Drive Parking Spaces: | 4 |
| Park #1 | |
| Parking Type: | Lane |
| Park #2 | |
| Parking Type: | Lane |
| Pool: | None |
| Other Structures: | Garden Shed |
| Approximatly Square Footage: | 1100-1500 |
| Property Features: | Campground, Fenced Yard |
| CAC Included: | N |
| Water Included: | N |
| Cabel TV Included: | N |
| Common Elements Included: | N |
| Heat Included: | N |
| Parking Included: | N |
| Condo Tax Included: | N |
| Building Insurance Included: | N |
| Fireplace/Stove: | Y |
| Heat Type: | Forced Air |
| Central Air Conditioning: | Central Air |
| Central Vac: | N |
| Laundry Level: | Syste |
| Ensuite Laundry: | F |
| Sewers: | Sewer |
$
%
Years
This calculator is for demonstration purposes only. Always consult a professional
financial advisor before making personal financial decisions.
| Although the information displayed is believed to be accurate, no warranties or representations are made of any kind. |
| RE/MAX ESCARPMENT REALTY INC. |
- Listing -1 of 0
|
|

Gaurang Shah
Licenced Realtor
Dir:
416-841-0587
Bus:
905-458-7979
Fax:
905-458-1220
| Virtual Tour | Book Showing | Email a Friend |
Jump To:
At a Glance:
| Type: | Freehold - Detached |
| Area: | Brantford |
| Municipality: | Brantford |
| Neighbourhood: | Dufferin Grove |
| Style: | Bungalow |
| Lot Size: | x 121.00(Feet) |
| Approximate Age: | |
| Tax: | $3,626 |
| Maintenance Fee: | $0 |
| Beds: | 2+1 |
| Baths: | 3 |
| Garage: | 0 |
| Fireplace: | Y |
| Air Conditioning: | |
| Pool: | None |
Locatin Map:
Payment Calculator:

Listing added to your favorite list
Looking for resale homes?

By agreeing to Terms of Use, you will have ability to search up to 305835 listings and access to richer information than found on REALTOR.ca through my website.


