$799,900
Available - For Sale
Listing ID: X12113900
5348 Rice Lake Scenic Driv , Hamilton Township, K0K 2E0, Northumberland
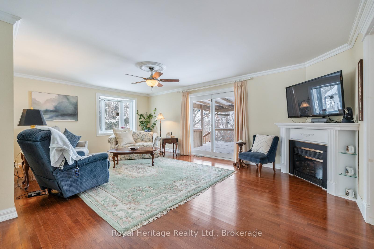
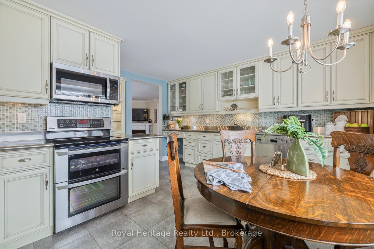
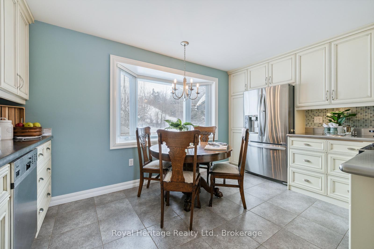
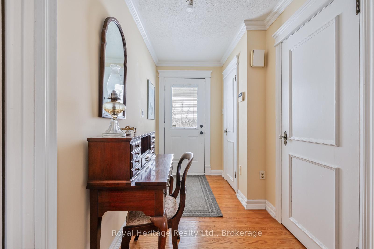
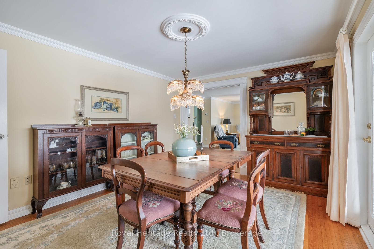
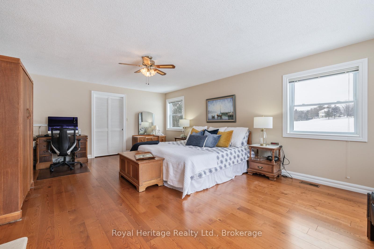
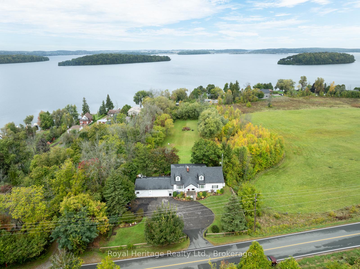
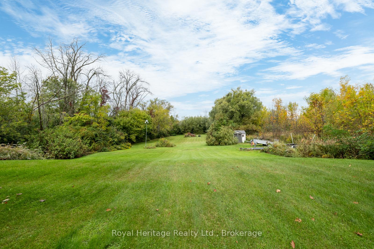
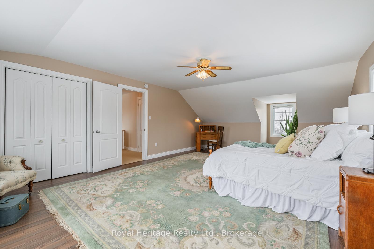

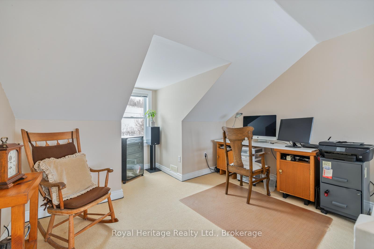
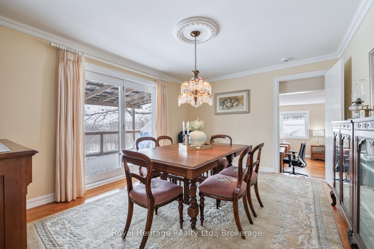
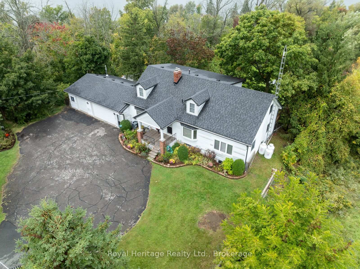
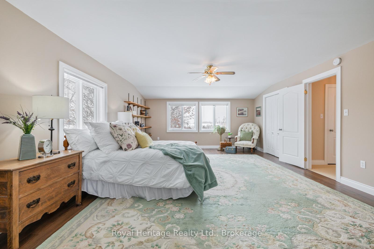
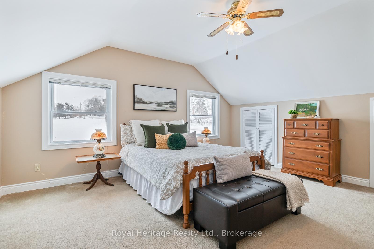
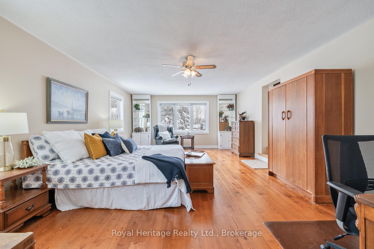
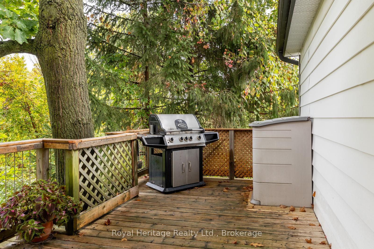
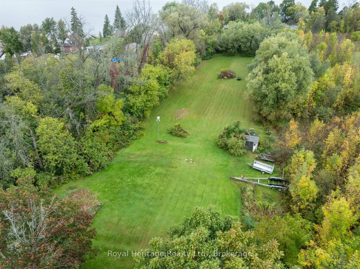
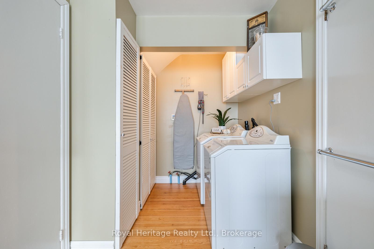
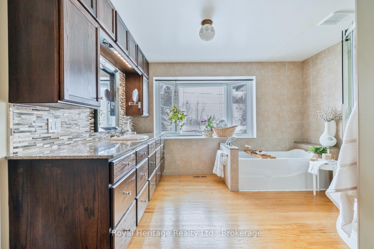

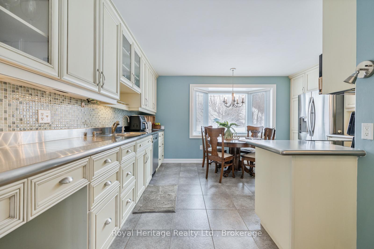
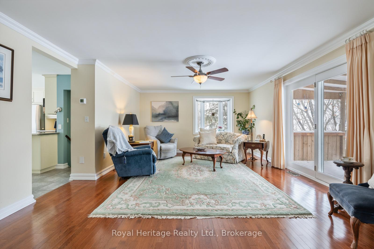
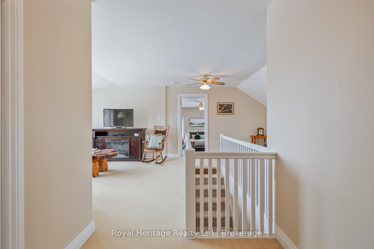
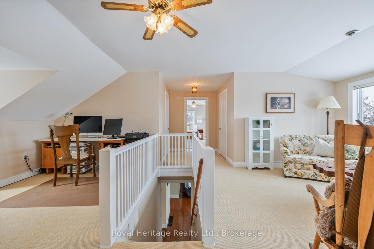
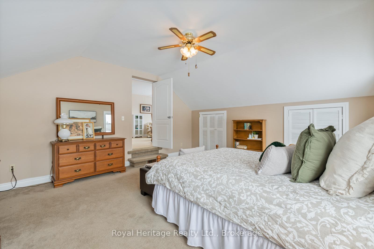
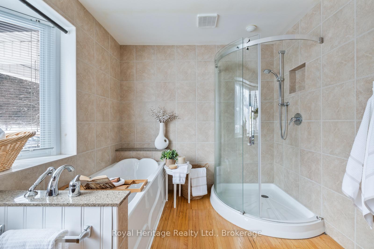

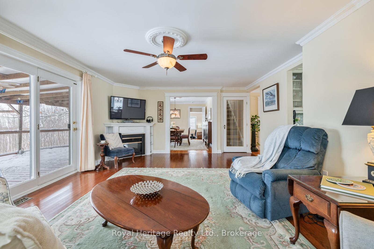
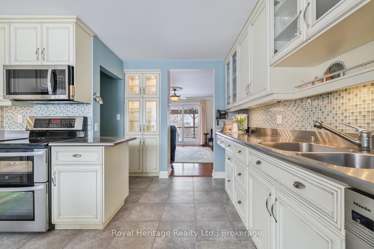
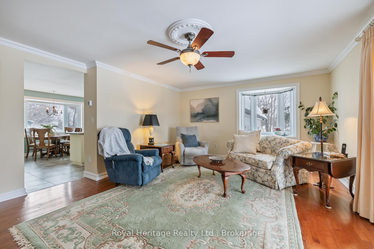
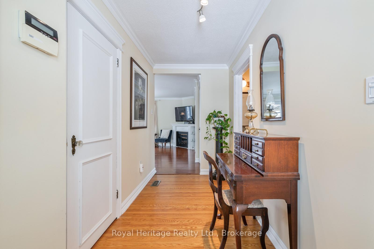
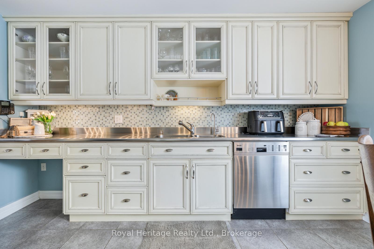

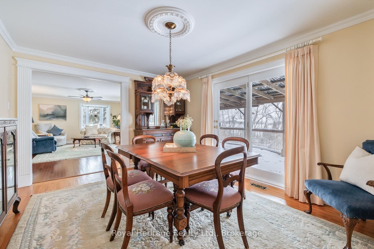
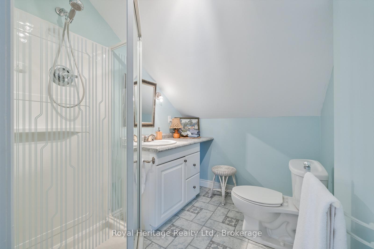
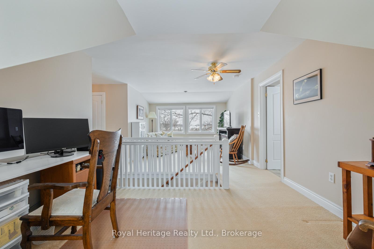

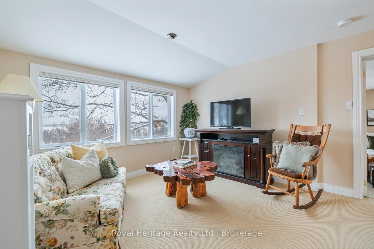
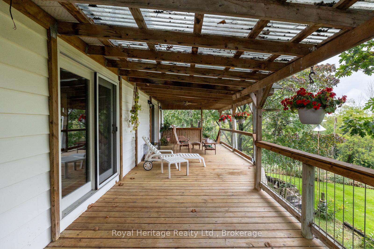
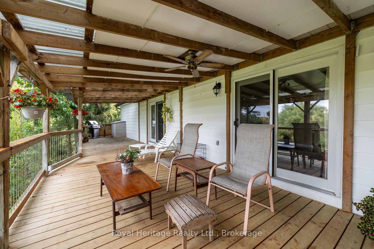
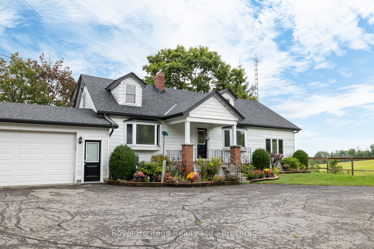










































| Discover the rare opportunity to own nearly double the living space of neighboring homes on scenic Rice Lake Scenic Drive. This beautifully maintained 3-bedroom, 2-bathroom home offers just over 3,000 sq ft of versatile living space on a 1.72-acre lot, with thoughtfully severed waterfront land that keeps your property taxes low while still offering easy access to the lake. Step inside to find a bright and spacious layout with updated flooring, a modernized kitchen with stainless steel counters and tile backsplash, and newer windows throughout. This kitchen blends style and practicality beautifully! Equipped with sleek stainless-steel appliances, including a built-in microwave and range hood, plus a fantastic double oven - Perfect for hosting gatherings! The spacious French-door fridge comes with a connected water line, so you'll always have crisp, fresh drinking water thanks to the reverse osmosis system. Elegant living and dining rooms walk out to an expansive deck. Upstairs, a versatile loft and two oversized bedrooms provide excellent space for family, guests, or a home office. Additional highlights: Roof replaced 2017, chimney repaired 2024, 200-amp electrical service, Generac Generator which will power entire home, 3-car garage with one bay heated. Unfinished basement with workshop, pantry, and large dry cistern and a crawlspace. A rare blend of indoor space, functional upgrades, and scenic privacy ready for year-round enjoyment. |
| Price | $799,900 |
| Taxes: | $4459.70 |
| Occupancy: | Owner |
| Address: | 5348 Rice Lake Scenic Driv , Hamilton Township, K0K 2E0, Northumberland |
| Acreage: | .50-1.99 |
| Directions/Cross Streets: | RICE LAKE SCENIC DR |
| Rooms: | 8 |
| Bedrooms: | 3 |
| Bedrooms +: | 0 |
| Family Room: | T |
| Basement: | Full, Unfinished |
| Level/Floor | Room | Length(ft) | Width(ft) | Descriptions | |
| Room 1 | Main | Kitchen | 13.48 | 15.09 | Stainless Steel Coun, Bay Window, Access To Garage |
| Room 2 | Main | Dining Ro | 11.51 | 14.04 | W/O To Deck, Formal Rm |
| Room 3 | Main | Living Ro | 20.5 | 15.09 | W/O To Deck, Electric Fireplace |
| Room 4 | Main | Primary B | 15.09 | 26.5 | 5 Pc Bath, Closet Organizers, Walk-In Closet(s) |
| Room 5 | Second | Bedroom | 15.48 | 22.7 | Walk-In Closet(s) |
| Room 6 | Second | Bedroom | 14.79 | 16.5 | |
| Room 7 | Second | Family Ro | 20.11 | 27.09 | Combined w/Office, Broadloom |
| Room 8 | Second | Office | 20.11 | 27.09 | Combined w/Family, Broadloom |
| Washroom Type | No. of Pieces | Level |
| Washroom Type 1 | 5 | Main |
| Washroom Type 2 | 3 | Second |
| Washroom Type 3 | 0 | |
| Washroom Type 4 | 0 | |
| Washroom Type 5 | 0 |
| Total Area: | 0.00 |
| Approximatly Age: | 51-99 |
| Property Type: | Rural Residential |
| Style: | 2-Storey |
| Exterior: | Aluminum Siding, Vinyl Siding |
| Garage Type: | Attached |
| (Parking/)Drive: | Private |
| Drive Parking Spaces: | 7 |
| Park #1 | |
| Parking Type: | Private |
| Park #2 | |
| Parking Type: | Private |
| Pool: | None |
| Other Structures: | Garden Shed, S |
| Approximatly Age: | 51-99 |
| Approximatly Square Footage: | 3000-3500 |
| Property Features: | Marina, School Bus Route |
| CAC Included: | N |
| Water Included: | N |
| Cabel TV Included: | N |
| Common Elements Included: | N |
| Heat Included: | N |
| Parking Included: | N |
| Condo Tax Included: | N |
| Building Insurance Included: | N |
| Fireplace/Stove: | Y |
| Heat Type: | Forced Air |
| Central Air Conditioning: | Central Air |
| Central Vac: | Y |
| Laundry Level: | Syste |
| Ensuite Laundry: | F |
| Sewers: | Septic |
| Water: | Drilled W |
| Water Supply Types: | Drilled Well |
| Utilities-Cable: | A |
| Utilities-Hydro: | Y |
$
%
Years
This calculator is for demonstration purposes only. Always consult a professional
financial advisor before making personal financial decisions.
| Although the information displayed is believed to be accurate, no warranties or representations are made of any kind. |
| Royal Heritage Realty Ltd., Brokerage |
- Listing -1 of 0
|
|

Gaurang Shah
Licenced Realtor
Dir:
416-841-0587
Bus:
905-458-7979
Fax:
905-458-1220
| Virtual Tour | Book Showing | Email a Friend |
Jump To:
At a Glance:
| Type: | Freehold - Rural Residential |
| Area: | Northumberland |
| Municipality: | Hamilton Township |
| Neighbourhood: | Rural Hamilton |
| Style: | 2-Storey |
| Lot Size: | x 0.00(Feet) |
| Approximate Age: | 51-99 |
| Tax: | $4,459.7 |
| Maintenance Fee: | $0 |
| Beds: | 3 |
| Baths: | 2 |
| Garage: | 0 |
| Fireplace: | Y |
| Air Conditioning: | |
| Pool: | None |
Locatin Map:
Payment Calculator:

Listing added to your favorite list
Looking for resale homes?

By agreeing to Terms of Use, you will have ability to search up to 305835 listings and access to richer information than found on REALTOR.ca through my website.


