$1,199,900
Available - For Sale
Listing ID: X12113895
4 Thornbury Cour , Hamilton, L8J 0G7, Hamilton
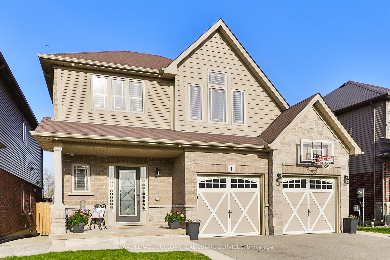
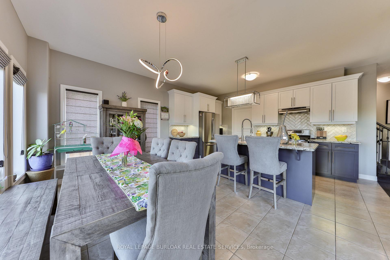
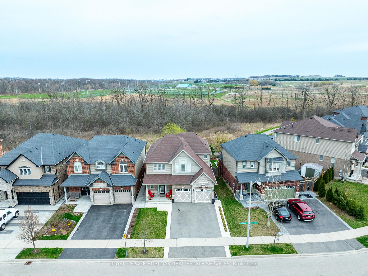
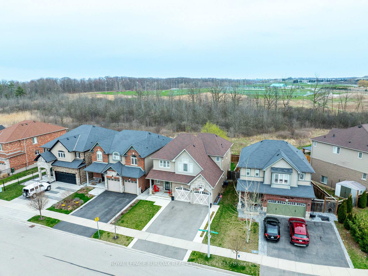
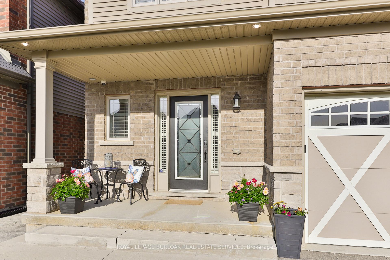
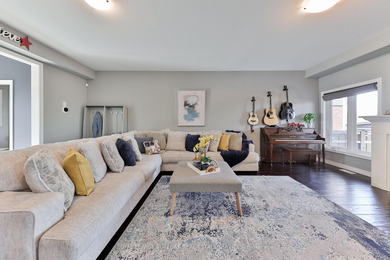
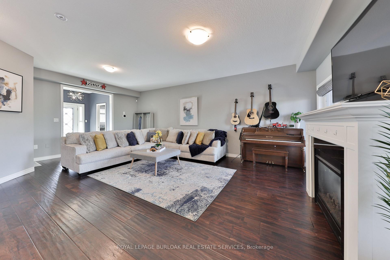
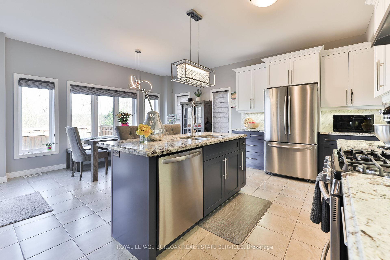
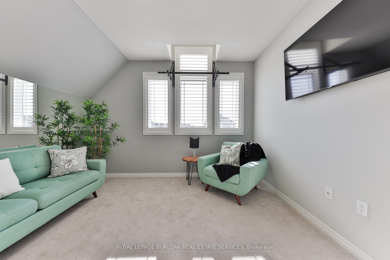
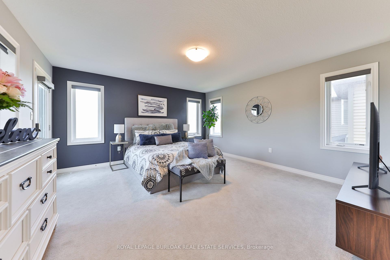
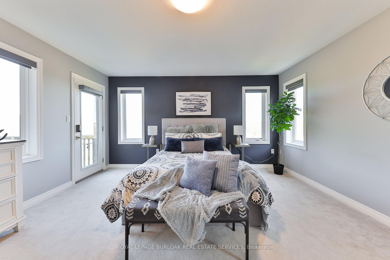
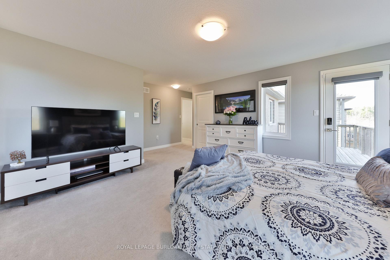
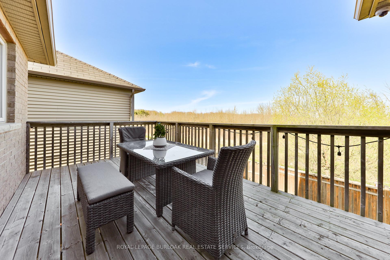
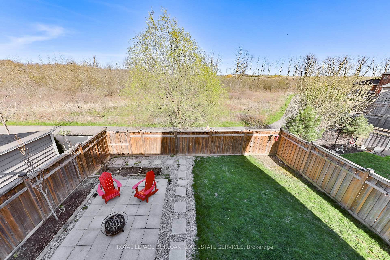
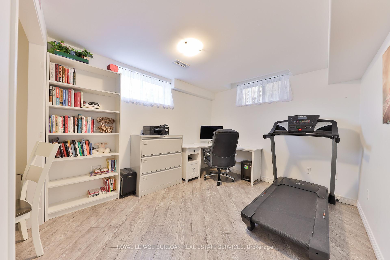
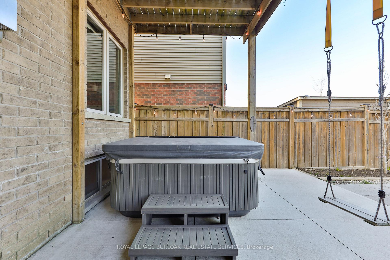
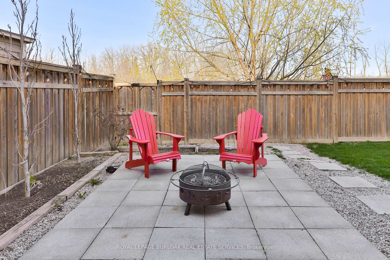
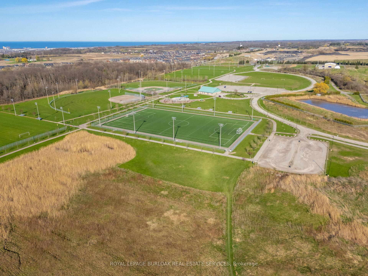
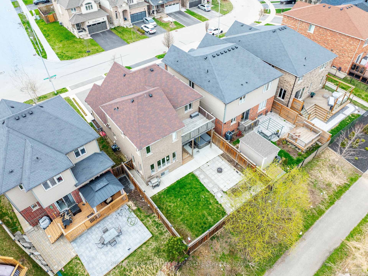
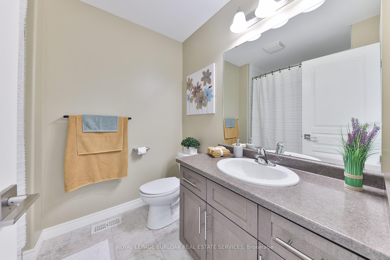
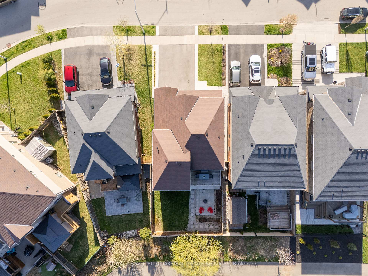
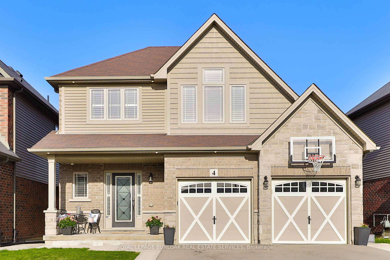
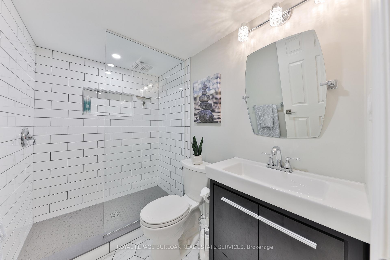
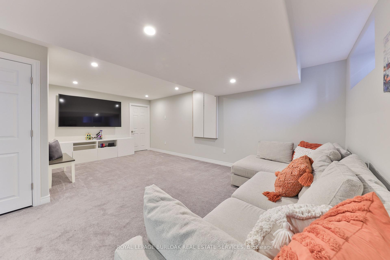
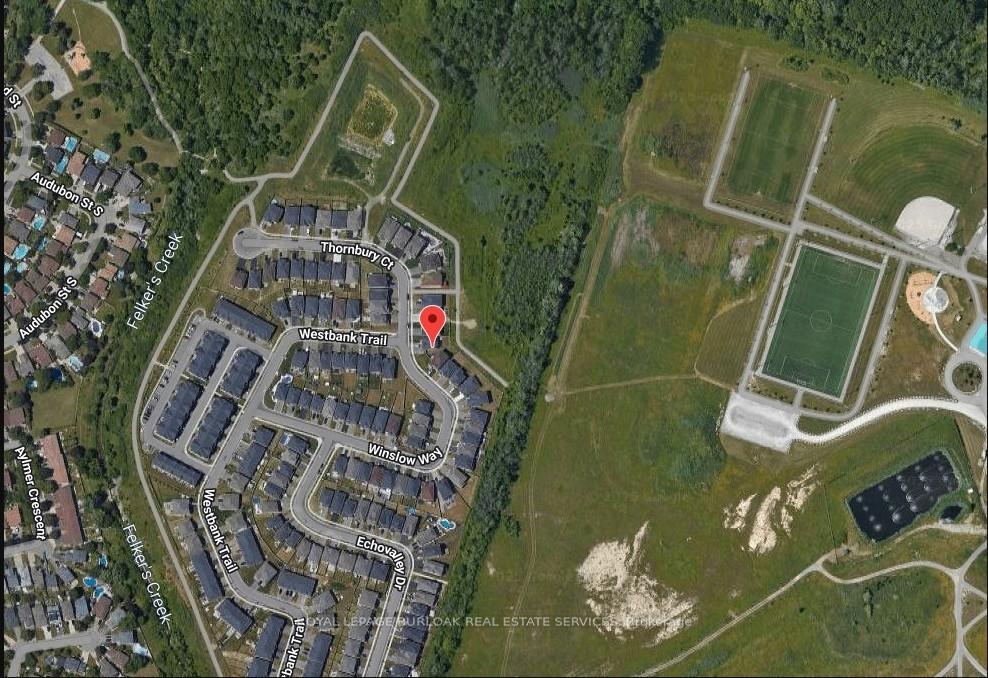
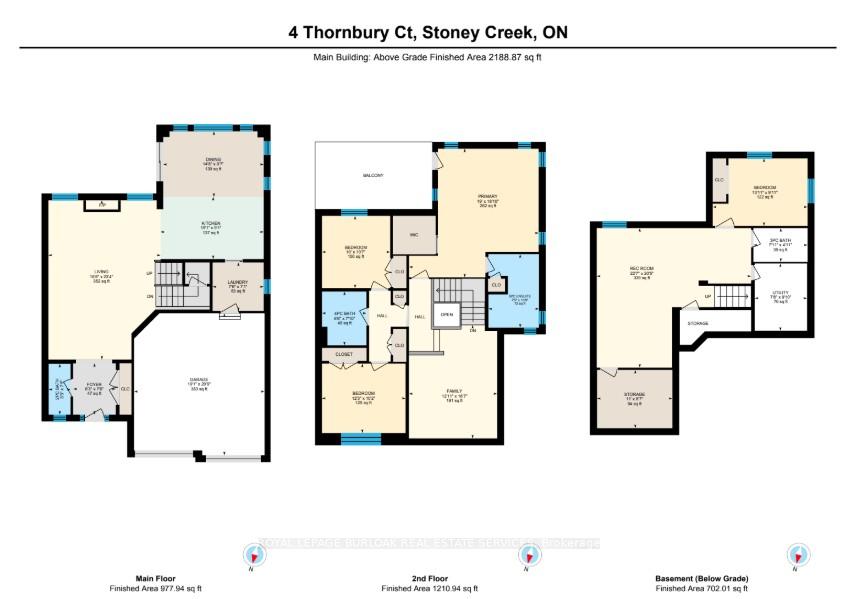
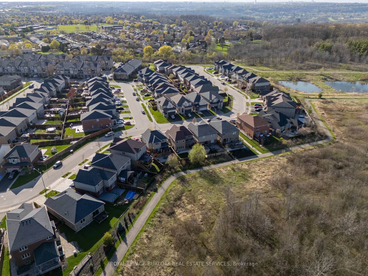
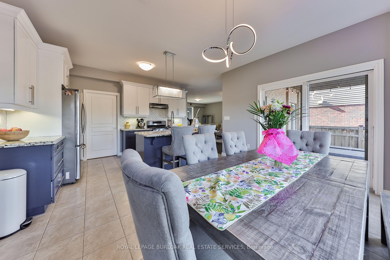
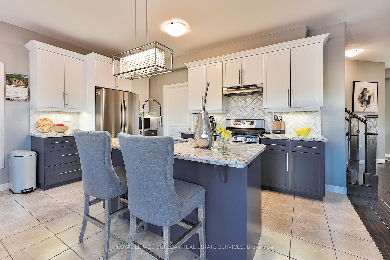

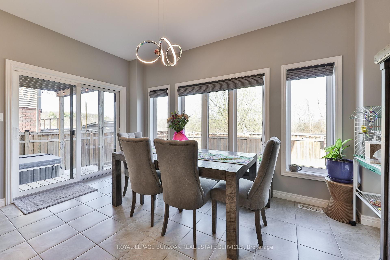
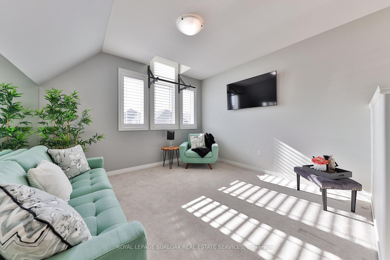
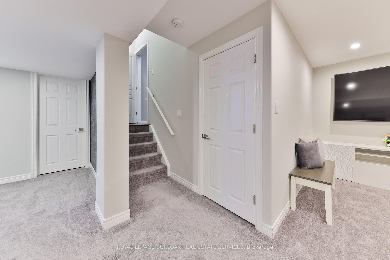
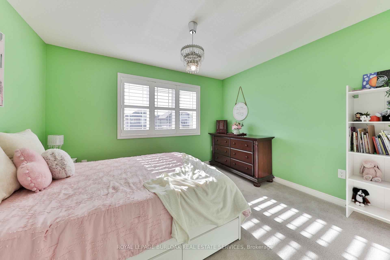
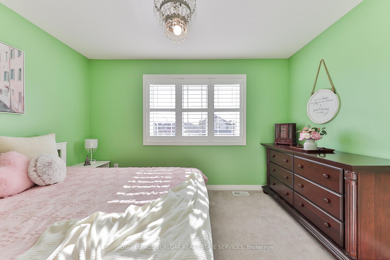
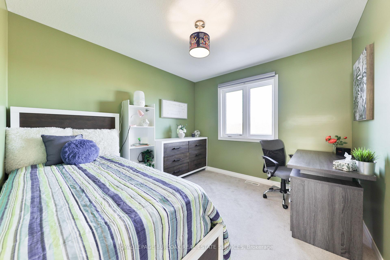
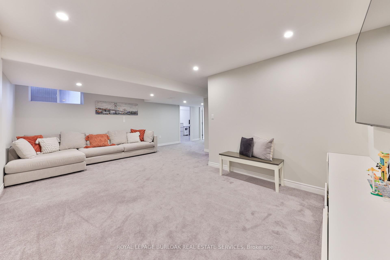





































| Welcome to this exceptional family home offering 2890sqft of total living space in one of Stoney Creeks most sought-after neighbourhoods! Perfectly positioned backing onto greenspace with direct access to a serene walking trail and just steps from the renowned Bruce Trail, this property blends natural beauty with everyday convenience. Boasting fantastic curb appeal, the stylish stone, brick, and siding facade is complemented by elegant barn-style garage doors and a beautiful ornate glass front door, setting the tone for the inviting interiors. Inside, the open-flow main floor is ideal for family living and entertaining, featuring an expansive living room with hardwood floors, two oversized windows, and a large gas fireplace. The kitchen is a chefs dream offering quartz countertops, a herringbone tile backsplash, stainless steel appliances, a spacious island with breakfast bar, and wall-to-wall windows in the breakfast nook, with a seamless walkout to the backyard. A functional laundry/mudroom with access to the garage adds extra convenience. Upstairs, a bright sitting area leads to the expansive primary suite, offering access to a private upper deck/balcony, a walk-in closet with built-in organizers, and 5-piece ensuite with a double sink vanity. Two additional large bedrooms and a 4-piece main bathroom ensure plenty of space for the whole family. The fully finished lower level offers even more versatility with a spacious rec room, an additional bedroom, and a stylish 3-piece bathroom featuring a glass rain shower. The backyard is designed for entertaining and relaxation, offering a fully fenced space complete with a concrete patio, walkway, lush gardens, a hot tub, gas BBQ connection, and plenty of green space for kids to play. The home also includes a commercial-grade security system for peace of mind. This incredible home truly offers the best of family living in an unbeatable location! |
| Price | $1,199,900 |
| Taxes: | $6298.93 |
| Occupancy: | Owner |
| Address: | 4 Thornbury Cour , Hamilton, L8J 0G7, Hamilton |
| Directions/Cross Streets: | Winslow Way |
| Rooms: | 12 |
| Rooms +: | 4 |
| Bedrooms: | 3 |
| Bedrooms +: | 1 |
| Family Room: | F |
| Basement: | Full, Finished |
| Level/Floor | Room | Length(ft) | Width(ft) | Descriptions | |
| Room 1 | Main | Dining Ro | 14.69 | 9.58 | |
| Room 2 | Main | Kitchen | 15.09 | 9.12 | |
| Room 3 | Main | Laundry | 7.48 | 7.12 | |
| Room 4 | Main | Living Ro | 16.4 | 23.32 | |
| Room 5 | Second | Bedroom | 12.23 | 10.17 | |
| Room 6 | Second | Bedroom | 10 | 10.59 | |
| Room 7 | Second | Family Ro | 12.92 | 16.63 | |
| Room 8 | Second | Primary B | 18.99 | 18.83 | |
| Room 9 | Basement | Bedroom | 13.91 | 9.87 | |
| Room 10 | Basement | Recreatio | 22.6 | 20.4 | |
| Room 11 | Basement | Other | 11.05 | 8.53 | |
| Room 12 | Basement | Utility R | 7.68 | 9.84 | |
| Room 13 | Main | Bathroom | 2 Pc Bath | ||
| Room 14 | Second | Bathroom | 4 Pc Bath | ||
| Room 15 | Second | Bathroom | 5 Pc Bath |
| Washroom Type | No. of Pieces | Level |
| Washroom Type 1 | 2 | Main |
| Washroom Type 2 | 4 | Second |
| Washroom Type 3 | 5 | Second |
| Washroom Type 4 | 3 | Basement |
| Washroom Type 5 | 0 |
| Total Area: | 0.00 |
| Property Type: | Detached |
| Style: | 2-Storey |
| Exterior: | Brick, Stone |
| Garage Type: | Attached |
| (Parking/)Drive: | Private Do |
| Drive Parking Spaces: | 2 |
| Park #1 | |
| Parking Type: | Private Do |
| Park #2 | |
| Parking Type: | Private Do |
| Pool: | None |
| Approximatly Square Footage: | 2000-2500 |
| Property Features: | Cul de Sac/D, Greenbelt/Conserva |
| CAC Included: | N |
| Water Included: | N |
| Cabel TV Included: | N |
| Common Elements Included: | N |
| Heat Included: | N |
| Parking Included: | N |
| Condo Tax Included: | N |
| Building Insurance Included: | N |
| Fireplace/Stove: | Y |
| Heat Type: | Forced Air |
| Central Air Conditioning: | Central Air |
| Central Vac: | N |
| Laundry Level: | Syste |
| Ensuite Laundry: | F |
| Sewers: | Sewer |
$
%
Years
This calculator is for demonstration purposes only. Always consult a professional
financial advisor before making personal financial decisions.
| Although the information displayed is believed to be accurate, no warranties or representations are made of any kind. |
| ROYAL LEPAGE BURLOAK REAL ESTATE SERVICES |
- Listing -1 of 0
|
|

Gaurang Shah
Licenced Realtor
Dir:
416-841-0587
Bus:
905-458-7979
Fax:
905-458-1220
| Virtual Tour | Book Showing | Email a Friend |
Jump To:
At a Glance:
| Type: | Freehold - Detached |
| Area: | Hamilton |
| Municipality: | Hamilton |
| Neighbourhood: | Stoney Creek Mountain |
| Style: | 2-Storey |
| Lot Size: | x 98.82(Feet) |
| Approximate Age: | |
| Tax: | $6,298.93 |
| Maintenance Fee: | $0 |
| Beds: | 3+1 |
| Baths: | 4 |
| Garage: | 0 |
| Fireplace: | Y |
| Air Conditioning: | |
| Pool: | None |
Locatin Map:
Payment Calculator:

Listing added to your favorite list
Looking for resale homes?

By agreeing to Terms of Use, you will have ability to search up to 305835 listings and access to richer information than found on REALTOR.ca through my website.


