$1,949,000
Available - For Sale
Listing ID: C12113423
719 St Clarens Aven , Toronto, M6H 3X2, Toronto
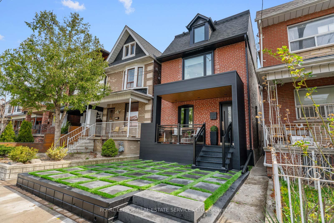
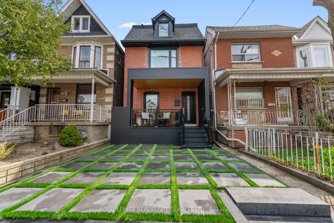
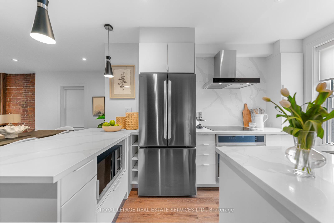
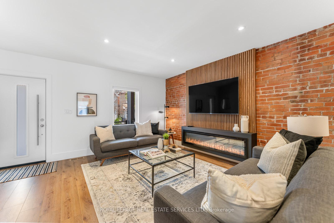
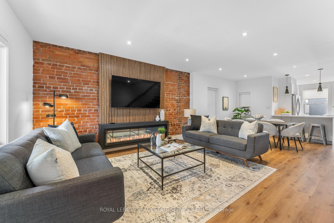
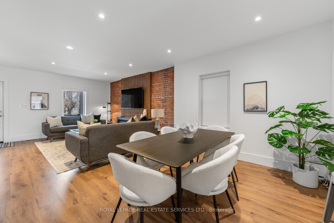
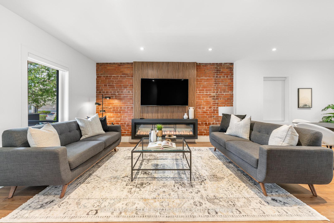
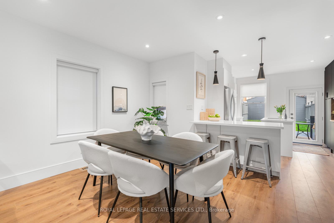
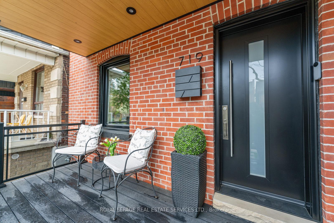
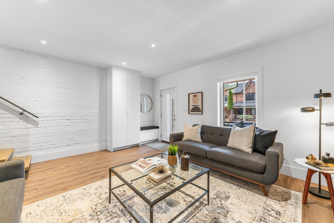
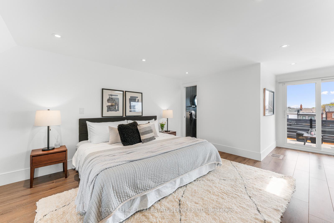
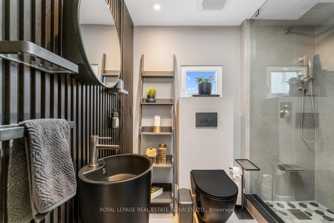
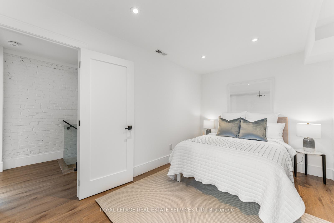
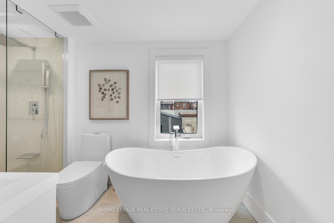
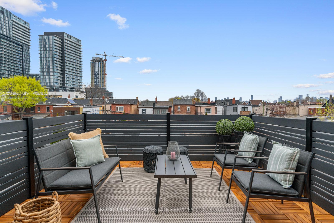
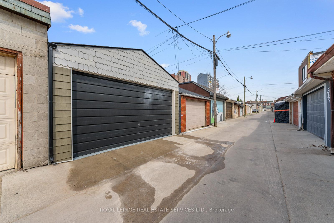
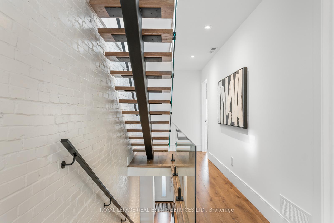
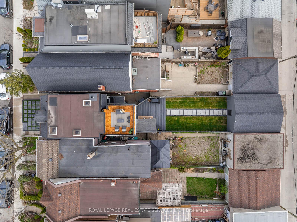
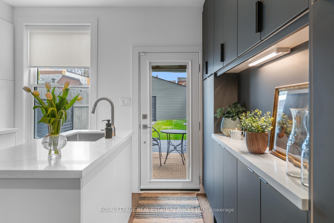
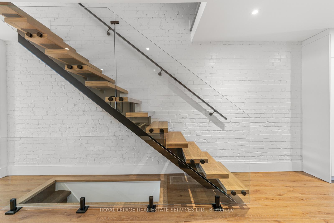
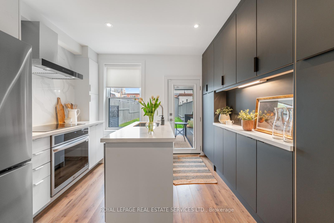
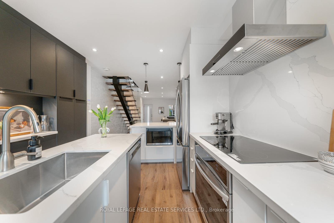
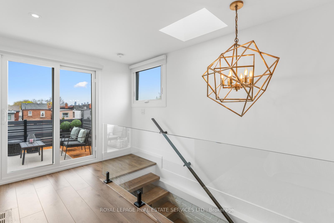

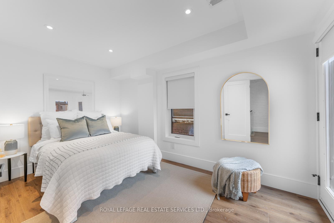
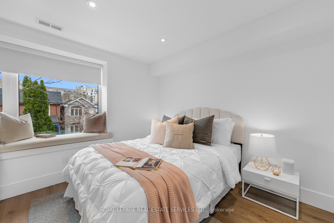
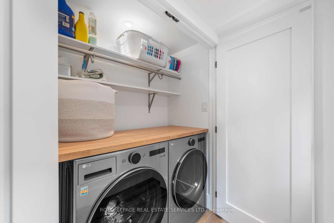
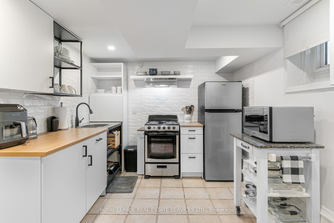

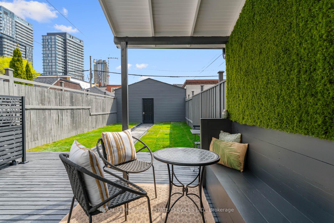
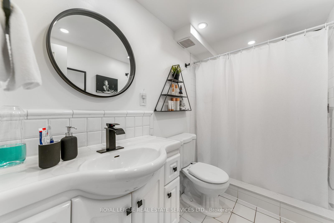
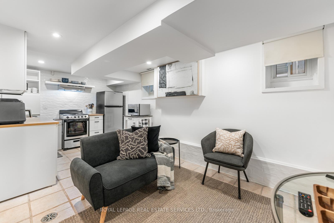
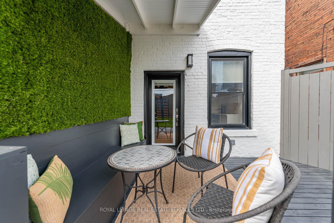
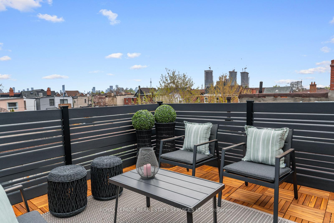
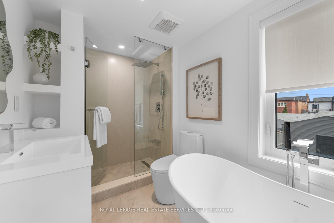
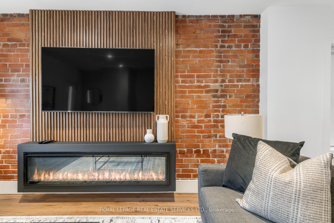
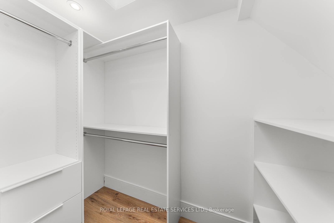
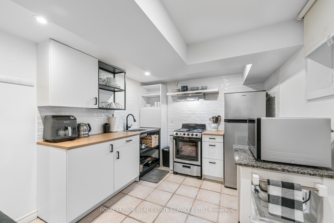
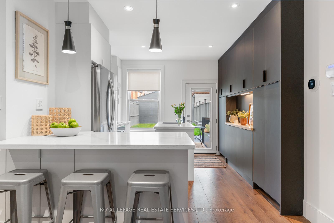
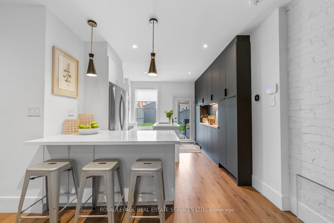
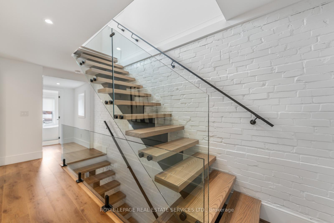
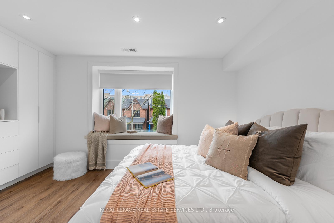
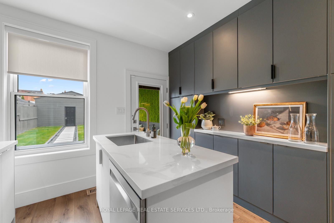
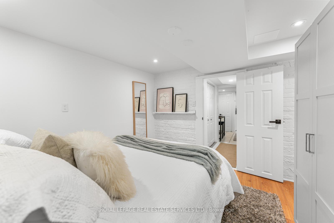
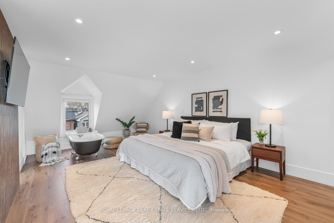
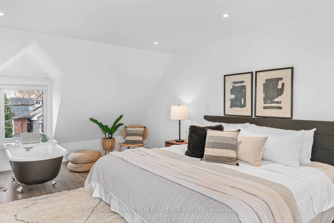
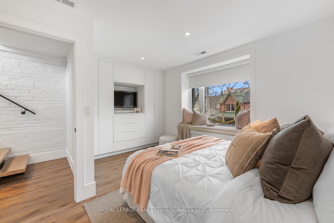
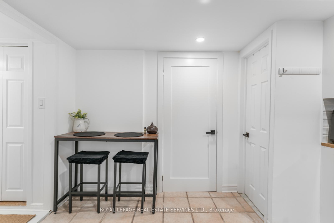
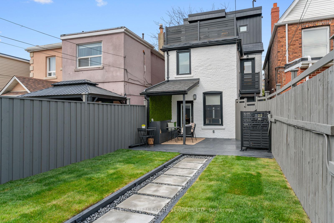
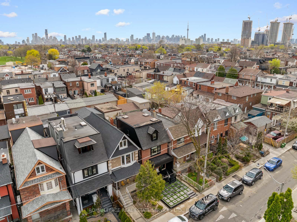
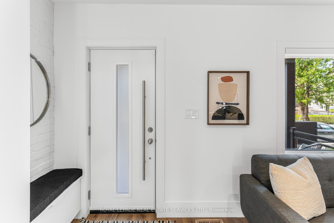
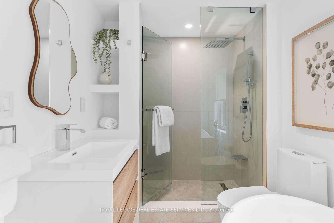
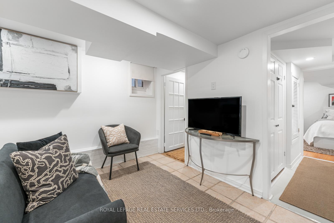





















































| Welcome to 719 St. Clarens Ave a meticulously renovated 2.5-storey detached home blending thoughtful design and modern comfort in one of Toronto's most vibrant west-end pockets. Nestled between the Junction Triangle, Bloordale Village, and Dovercourt Village, you'll enjoy easy access to cafes, shops, parks, transit and excellent local schools - Dovercourt PS / Bloor CI. From the moment you arrive, pride of ownership shines. The front yard is professionally landscaped with sleek grid-style pavers, turf, and a new porch with glass railings. Inside, custom details abound: a smart entry closet with bench and mirror, exposed and treated brick walls, and an open-concept main floor ideal for entertaining. The designer kitchen features quartz counters, new stainless steel appliances, and a breakfast bar. Upstairs, two spacious bedrooms offer built-ins and curated window treatments. The front bedroom wows with a bay window and reading bench, while the second bedroom has a private balcony. The second floor laundry is a welcome amenity for any busy family. A spa-like bathroom with a soaker tub completes the second floor. The top-level primary suite is a private retreat, with skylights, a walk-in closet, and a luxurious ensuite featuring a clawfoot tub. Sliding doors open to a large balcony with skyline views: a true city oasis. The finished basement has a separate rear walkout and is set up as a 1-bedroom suite perfect for income, guests, or extended family. The backyard is fenced and landscaped with a deck and gazebo, leading to a rare 2-car garage with laneway access. With its crisp white brick façade and black trim, this home offers timeless curb appeal. With over 2,100 sqft of living space, this home is perfect for upsizers and new homeowners seeking space, style, and smart design. 719 St. Clarens is move-in ready and waiting for you to make it your own. |
| Price | $1,949,000 |
| Taxes: | $5550.65 |
| Occupancy: | Owner |
| Address: | 719 St Clarens Aven , Toronto, M6H 3X2, Toronto |
| Directions/Cross Streets: | Bloor and Lansdowne |
| Rooms: | 6 |
| Rooms +: | 2 |
| Bedrooms: | 3 |
| Bedrooms +: | 1 |
| Family Room: | F |
| Basement: | Apartment, Finished wit |
| Level/Floor | Room | Length(ft) | Width(ft) | Descriptions | |
| Room 1 | Main | Living Ro | 14.17 | 12.14 | Fireplace, B/I Closet, Open Concept |
| Room 2 | Main | Dining Ro | 10.99 | 9.84 | Open Concept, Combined w/Living, Combined w/Kitchen |
| Room 3 | Main | Kitchen | 12.46 | 10.23 | Modern Kitchen, Stainless Steel Appl, W/O To Garden |
| Room 4 | Second | Bedroom 2 | 11.12 | 12.92 | Bay Window, B/I Closet, Overlooks Frontyard |
| Room 5 | Second | Bedroom 3 | 13.71 | 8.56 | Walk-In Closet(s), Juliette Balcony, Overlooks Backyard |
| Room 6 | Third | Primary B | 18.47 | 12.69 | Walk-In Closet(s), 4 Pc Ensuite, W/O To Deck |
| Room 7 | Basement | Bedroom 4 | 11.41 | 10.5 | Laminate |
| Room 8 | Basement | Living Ro | 8.43 | 11.84 | Ceramic Floor, Walk-Out, Combined w/Laundry |
| Room 9 | Basement | Kitchen | 9.51 | 9.18 | Ceramic Floor, Combined w/Living, Stainless Steel Appl |
| Washroom Type | No. of Pieces | Level |
| Washroom Type 1 | 4 | Second |
| Washroom Type 2 | 4 | Third |
| Washroom Type 3 | 4 | Basement |
| Washroom Type 4 | 0 | |
| Washroom Type 5 | 0 |
| Total Area: | 0.00 |
| Property Type: | Detached |
| Style: | 2 1/2 Storey |
| Exterior: | Brick |
| Garage Type: | Detached |
| (Parking/)Drive: | Lane |
| Drive Parking Spaces: | 0 |
| Park #1 | |
| Parking Type: | Lane |
| Park #2 | |
| Parking Type: | Lane |
| Pool: | None |
| Approximatly Square Footage: | 1500-2000 |
| CAC Included: | N |
| Water Included: | N |
| Cabel TV Included: | N |
| Common Elements Included: | N |
| Heat Included: | N |
| Parking Included: | N |
| Condo Tax Included: | N |
| Building Insurance Included: | N |
| Fireplace/Stove: | Y |
| Heat Type: | Forced Air |
| Central Air Conditioning: | Central Air |
| Central Vac: | N |
| Laundry Level: | Syste |
| Ensuite Laundry: | F |
| Sewers: | Sewer |
$
%
Years
This calculator is for demonstration purposes only. Always consult a professional
financial advisor before making personal financial decisions.
| Although the information displayed is believed to be accurate, no warranties or representations are made of any kind. |
| ROYAL LEPAGE REAL ESTATE SERVICES LTD. |
- Listing -1 of 0
|
|

Gaurang Shah
Licenced Realtor
Dir:
416-841-0587
Bus:
905-458-7979
Fax:
905-458-1220
| Book Showing | Email a Friend |
Jump To:
At a Glance:
| Type: | Freehold - Detached |
| Area: | Toronto |
| Municipality: | Toronto C01 |
| Neighbourhood: | Dufferin Grove |
| Style: | 2 1/2 Storey |
| Lot Size: | x 120.00(Feet) |
| Approximate Age: | |
| Tax: | $5,550.65 |
| Maintenance Fee: | $0 |
| Beds: | 3+1 |
| Baths: | 3 |
| Garage: | 0 |
| Fireplace: | Y |
| Air Conditioning: | |
| Pool: | None |
Locatin Map:
Payment Calculator:

Listing added to your favorite list
Looking for resale homes?

By agreeing to Terms of Use, you will have ability to search up to 305835 listings and access to richer information than found on REALTOR.ca through my website.


