$1,499,000
Available - For Sale
Listing ID: C12113892
123 Gore Vale Aven , Toronto, M6J 2R5, Toronto
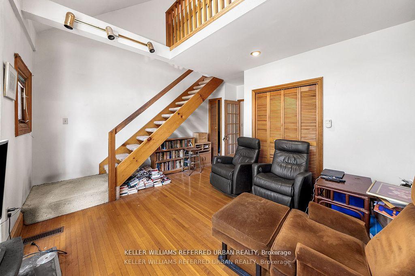
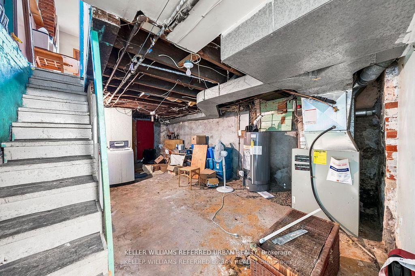
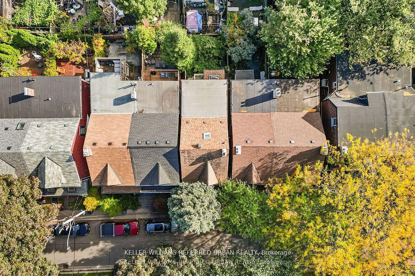
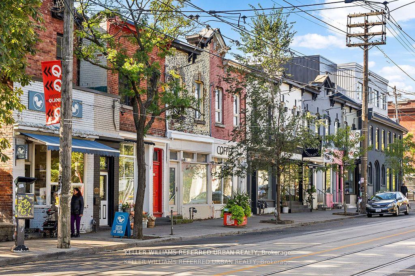
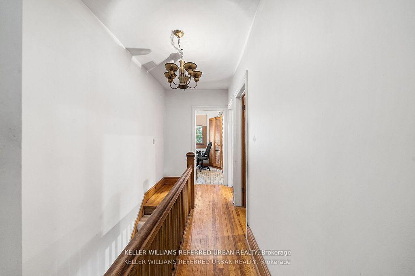
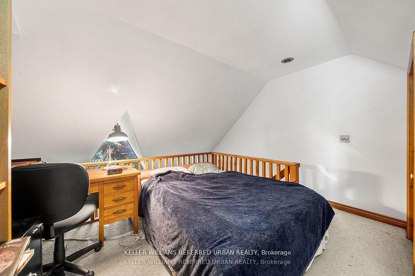
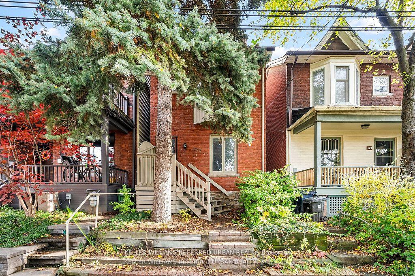
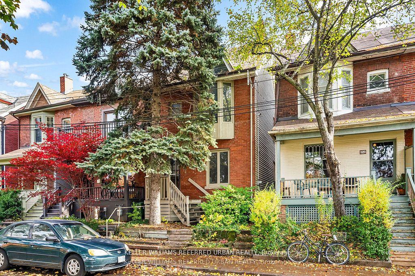
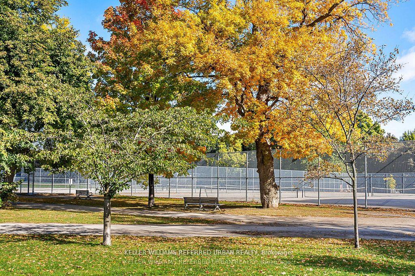
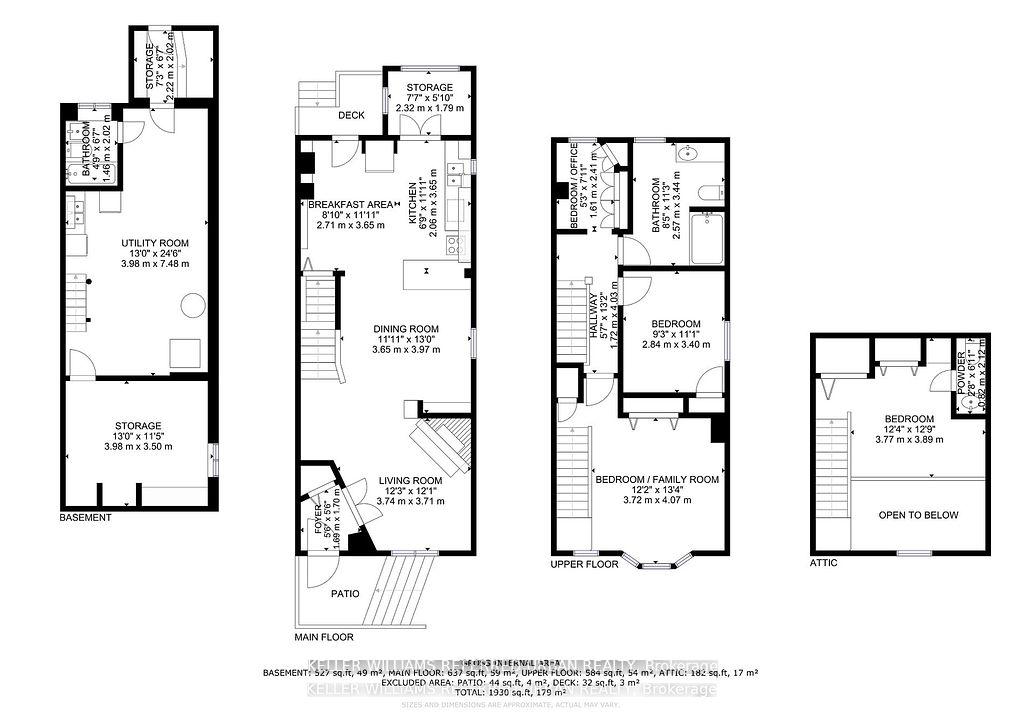
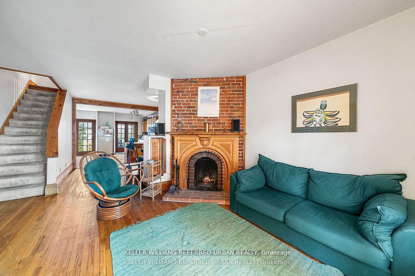
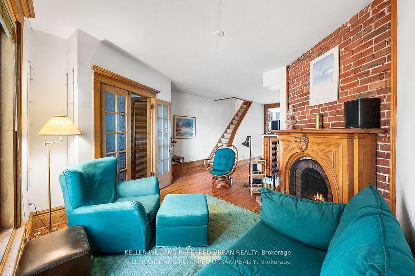
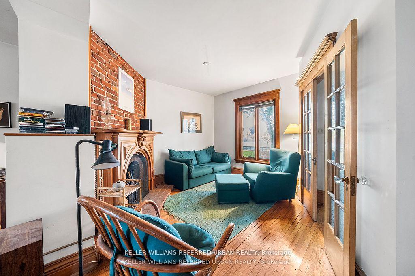
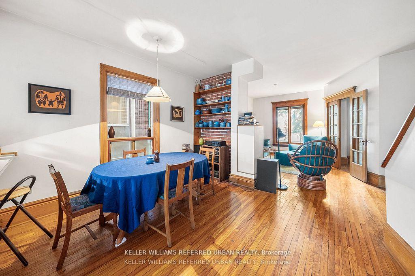
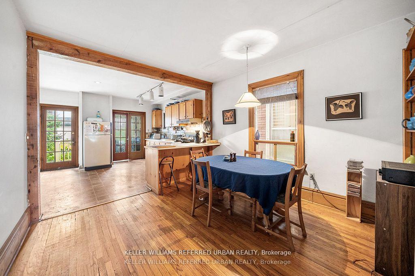
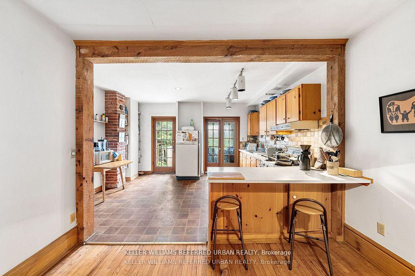
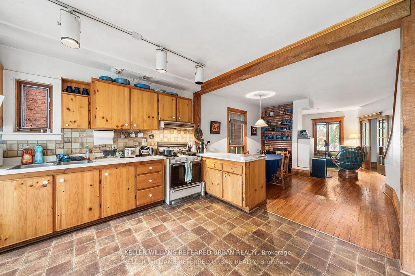
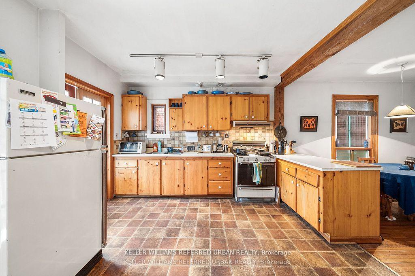
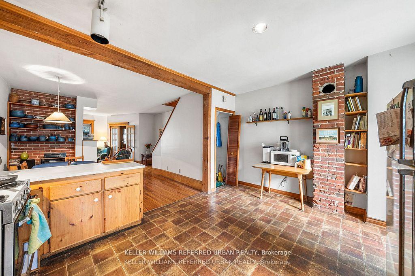
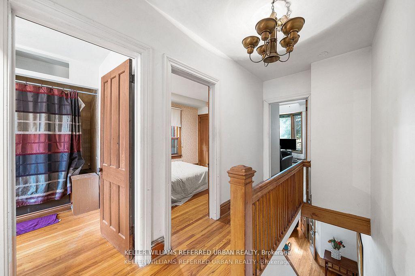
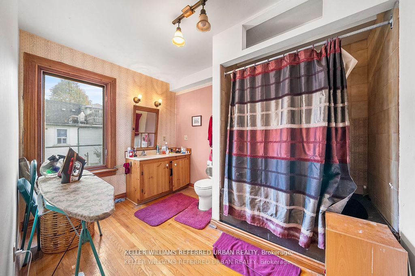
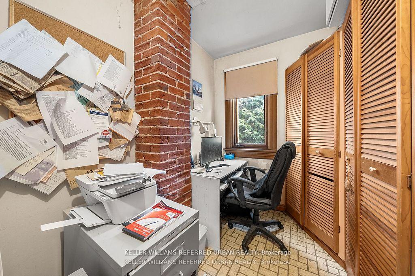
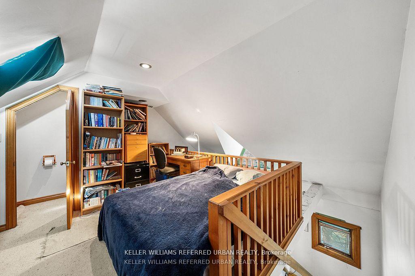
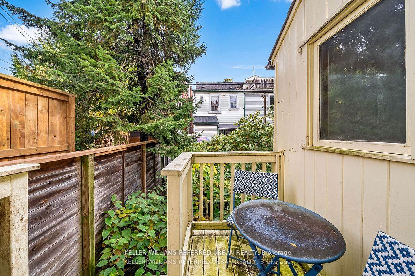
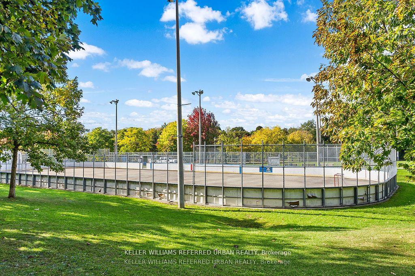
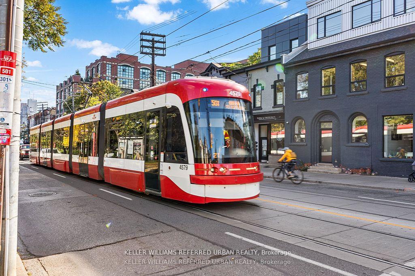
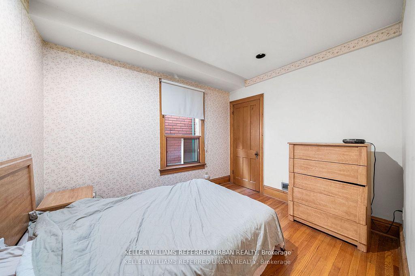
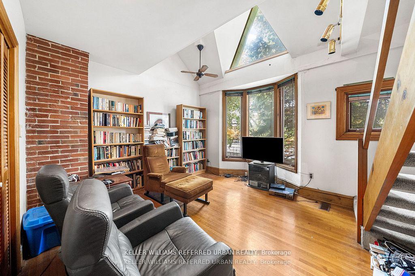
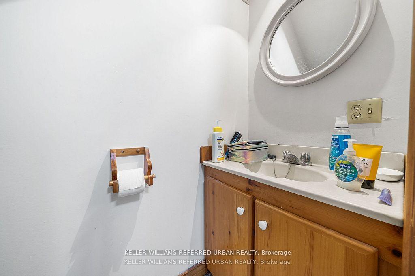
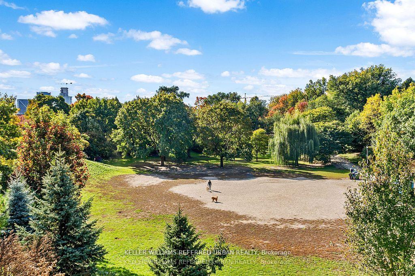
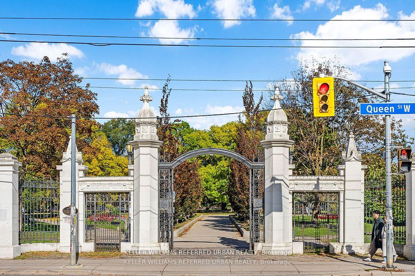































| Live, Work and Play on the Park! Beautiful Open Concept 3 Story DETACHED Character Home Directly Facing Trinity Bellwoods Park! This 4 Bedroom Home Is Ready For a Cosmetic Refresh and Offers Enormous Potential With Plenty of Exposed Brick & Wood Beams, Tall Ceilings, a Great Main Floor Open Concept Layout and an Incredible Location With Clear Views of the Quiet End of Trinity Bellwoods Park. If You Dream of Having A Beautiful Detached Home On The Park To Put Your Own Touches On, This Home Is For You! Enjoy This Private Detached Home And The Incredible Amenities Nearby - From Trinity Bellwoods Walking Paths, Tennis Courts, Dog Park and Community Centre - to Top Rated & Diverse Restaurants, Cafe's and Entertainment with the Convenience of Being Close to Downtown. Measurements Should Be Verified If Important. New Shingles 2015/AC 2020/Front Porch & Back Deck 2019. In a Great Public, French Immersion & Catholic School District Catchment Area, Close to Porter Airport & Downtown Office Towers. Enjoy A Vibrant Dining & Social Scene With the Peace of the Park and Quiet Backyard. |
| Price | $1,499,000 |
| Taxes: | $6337.46 |
| Occupancy: | Owner |
| Address: | 123 Gore Vale Aven , Toronto, M6J 2R5, Toronto |
| Directions/Cross Streets: | Dundas St and Gore Vale Avenue |
| Rooms: | 9 |
| Rooms +: | 1 |
| Bedrooms: | 4 |
| Bedrooms +: | 0 |
| Family Room: | T |
| Basement: | Separate Ent, Unfinished |
| Level/Floor | Room | Length(ft) | Width(ft) | Descriptions | |
| Room 1 | Main | Living Ro | 12.27 | 12.17 | West View, Window, Brick Fireplace |
| Room 2 | Main | Dining Ro | 11.97 | 13.02 | Hardwood Floor, Open Concept, Window |
| Room 3 | Main | Kitchen | 6.76 | 11.97 | Family Size Kitchen, W/O To Yard, Window |
| Room 4 | Main | Sunroom | 7.61 | 5.87 | Overlooks Backyard, East View, Window |
| Room 5 | Second | Primary B | 12.23 | 13.35 | Bay Window, Overlooks Park, Hardwood Floor |
| Room 6 | Second | Bedroom 2 | 9.32 | 11.15 | Hardwood Floor, Window, Closet |
| Room 7 | Second | Bedroom 3 | 5.28 | 7.9 | Hardwood Floor, Window, Closet |
| Room 8 | Second | Bathroom | 8.43 | 11.28 | 4 Pc Bath, Window |
| Room 9 | Third | Bedroom 4 | 12.37 | 12.76 | Skylight, Closet |
| Room 10 | Third | Powder Ro | 2.69 | 6.95 | 2 Pc Bath |
| Room 11 | Basement | Utility R | 13.05 | 24.53 | Unfinished, Concrete Floor, Wainscoting |
| Room 12 | Basement | Bathroom | 4.79 | 6.63 | Unfinished |
| Washroom Type | No. of Pieces | Level |
| Washroom Type 1 | 4 | Second |
| Washroom Type 2 | 2 | Third |
| Washroom Type 3 | 4 | Basement |
| Washroom Type 4 | 0 | |
| Washroom Type 5 | 0 |
| Total Area: | 0.00 |
| Property Type: | Detached |
| Style: | 3-Storey |
| Exterior: | Aluminum Siding, Brick |
| Garage Type: | None |
| (Parking/)Drive: | Other |
| Drive Parking Spaces: | 0 |
| Park #1 | |
| Parking Type: | Other |
| Park #2 | |
| Parking Type: | Other |
| Pool: | None |
| Approximatly Square Footage: | 1100-1500 |
| Property Features: | School, Rec./Commun.Centre |
| CAC Included: | N |
| Water Included: | N |
| Cabel TV Included: | N |
| Common Elements Included: | N |
| Heat Included: | N |
| Parking Included: | N |
| Condo Tax Included: | N |
| Building Insurance Included: | N |
| Fireplace/Stove: | Y |
| Heat Type: | Forced Air |
| Central Air Conditioning: | Central Air |
| Central Vac: | N |
| Laundry Level: | Syste |
| Ensuite Laundry: | F |
| Sewers: | Sewer |
$
%
Years
This calculator is for demonstration purposes only. Always consult a professional
financial advisor before making personal financial decisions.
| Although the information displayed is believed to be accurate, no warranties or representations are made of any kind. |
| KELLER WILLIAMS REFERRED URBAN REALTY |
- Listing -1 of 0
|
|

Gaurang Shah
Licenced Realtor
Dir:
416-841-0587
Bus:
905-458-7979
Fax:
905-458-1220
| Virtual Tour | Book Showing | Email a Friend |
Jump To:
At a Glance:
| Type: | Freehold - Detached |
| Area: | Toronto |
| Municipality: | Toronto C01 |
| Neighbourhood: | Trinity-Bellwoods |
| Style: | 3-Storey |
| Lot Size: | x 69.50(Feet) |
| Approximate Age: | |
| Tax: | $6,337.46 |
| Maintenance Fee: | $0 |
| Beds: | 4 |
| Baths: | 3 |
| Garage: | 0 |
| Fireplace: | Y |
| Air Conditioning: | |
| Pool: | None |
Locatin Map:
Payment Calculator:

Listing added to your favorite list
Looking for resale homes?

By agreeing to Terms of Use, you will have ability to search up to 305835 listings and access to richer information than found on REALTOR.ca through my website.


