$1,279,000
Available - For Sale
Listing ID: C12113769
99 Winnett Aven , Toronto, M6C 3L4, Toronto
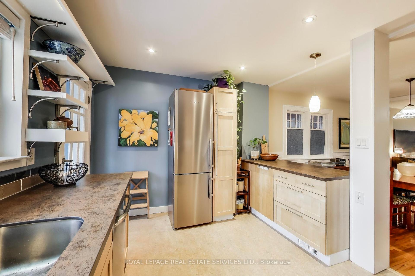
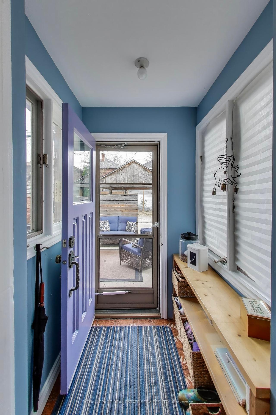
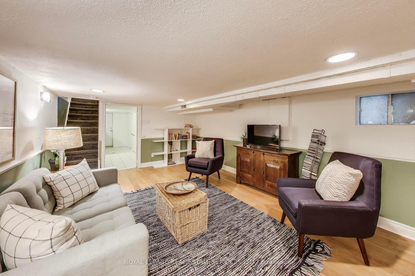
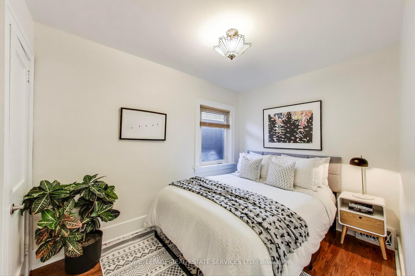
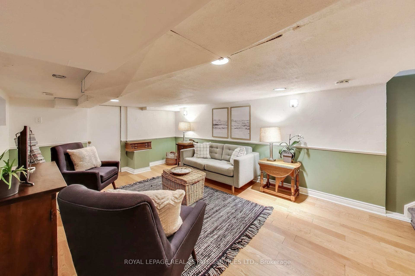
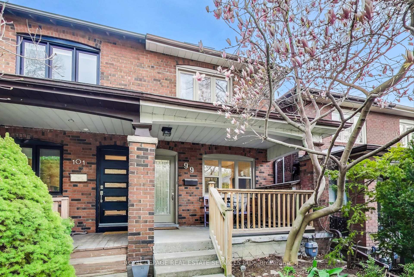
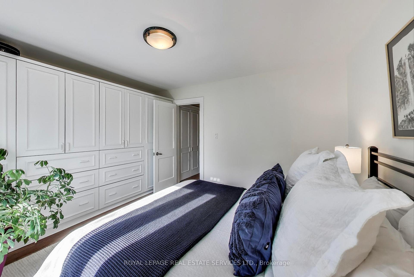
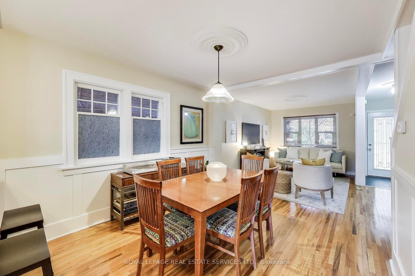
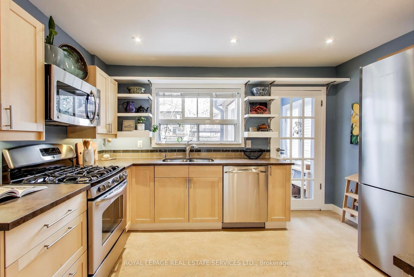
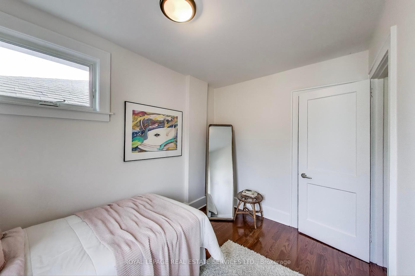
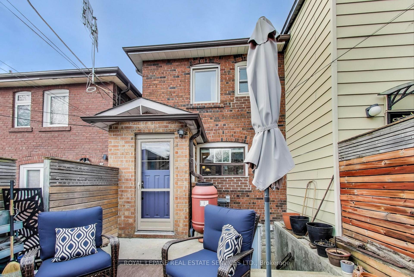
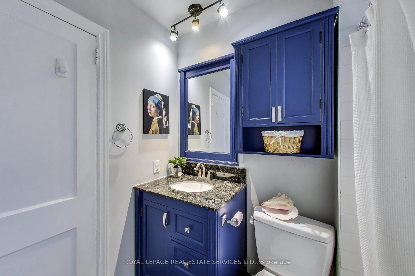
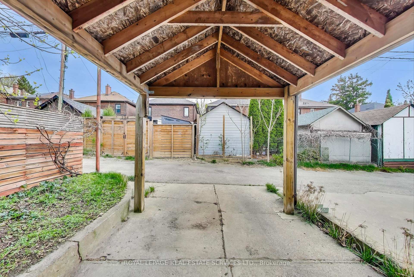
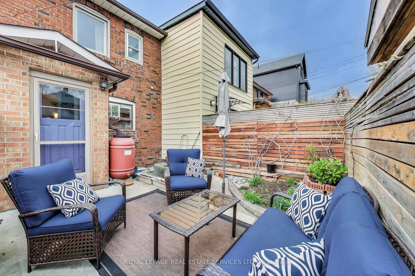
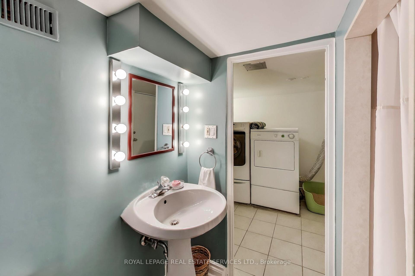
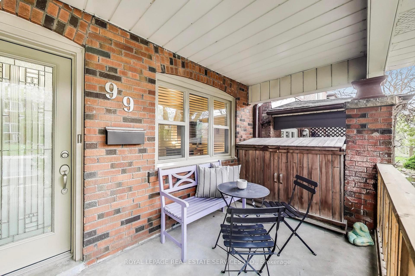
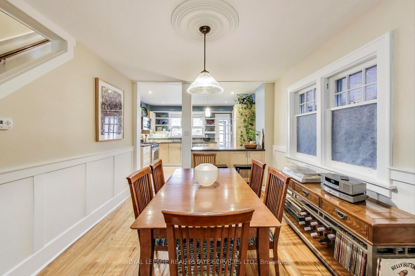
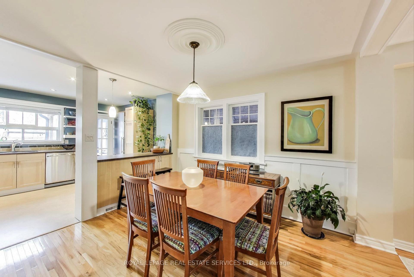
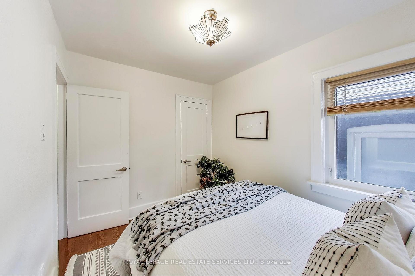


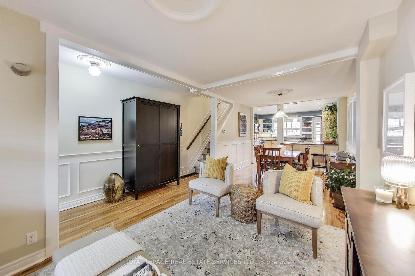
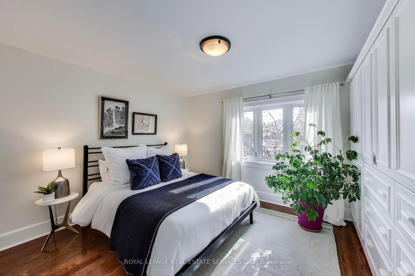
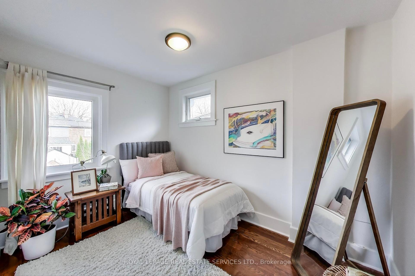
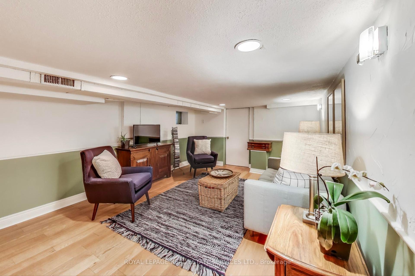
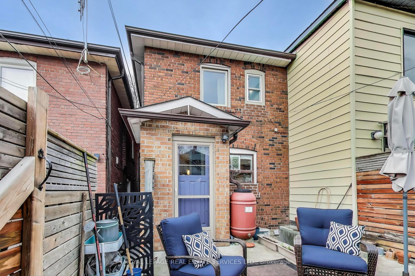
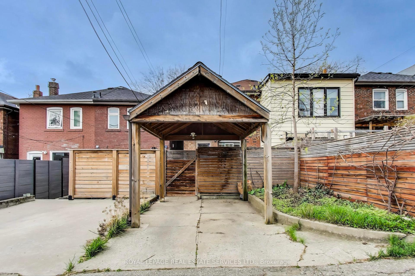
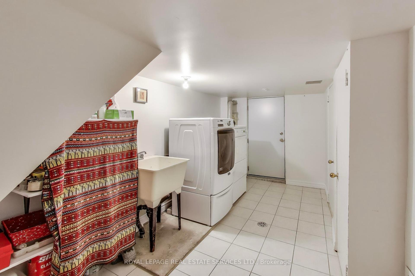
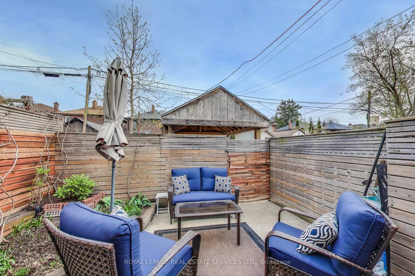
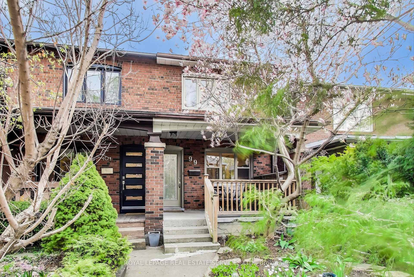
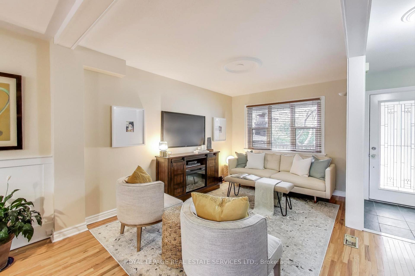
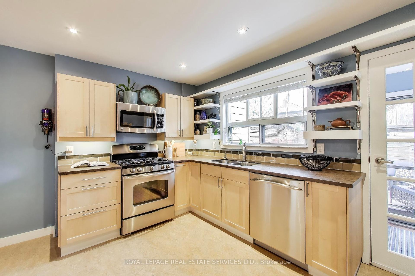
































| Welcome to this beautifully updated 3-bedroom semi, tucked away on a quiet, tree-lined street in one of Toronto's most vibrant and sought-after neighborhoods. Full of charm and character, this 1928 classic has been thoughtfully maintained and modernized for today's lifestyle. Step inside to a bright, open space featuring an open plan living-dining area and a stylish kitchen complete with a breakfast bar and stainless steel appliances - perfect for morning coffees or entertaining friends. The primary bedroom offers custom, floor-to-ceiling closet cabinetry for smart, streamlined storage. Downstairs, the finished basement (2018) adds bonus living space and includes a rear walkout offering potential for a future basement suite. Major upgrades include a new roof, windows and front door, updated furnace, waterproofing, sump pump, and backwater valve. Plus, solar panels on the roof (installed in 2007) feed back into the Toronto grid under a Micro-FIT contract adding long-term value and sustainability. Outside, you'll love the curb appeal: a blooming magnolia tree and perennial gardens greet you at the front, while laneway access at the back leads to a private carport for easy parking. Just steps to St. Clair West, you're surrounded by everything you love trendy cafés, restaurants, shops, parks (Wychwood Barns, Cedarvale, Humewood), top-rated schools (Humewood, Leo Baeck), and seamless TTC access. This is city living at its community-focused, stylish, and move-in ready. |
| Price | $1,279,000 |
| Taxes: | $4391.88 |
| Occupancy: | Owner |
| Address: | 99 Winnett Aven , Toronto, M6C 3L4, Toronto |
| Directions/Cross Streets: | Oakwood Ave & St Clair Ave W |
| Rooms: | 6 |
| Rooms +: | 1 |
| Bedrooms: | 3 |
| Bedrooms +: | 0 |
| Family Room: | F |
| Basement: | Finished wit, Full |
| Level/Floor | Room | Length(ft) | Width(ft) | Descriptions | |
| Room 1 | Main | Living Ro | 8.86 | 13.45 | Hardwood Floor, Open Concept, Combined w/Dining |
| Room 2 | Main | Dining Ro | 9.84 | 11.15 | Hardwood Floor, Open Concept, Combined w/Kitchen |
| Room 3 | Main | Kitchen | 12.79 | 10.5 | Breakfast Bar, Stainless Steel Appl, W/O To Garden |
| Room 4 | Second | Primary B | 10.82 | 10.82 | Hardwood Floor, B/I Closet, Overlooks Frontyard |
| Room 5 | Second | Bedroom 2 | 7.54 | 10.5 | Hardwood Floor, Closet |
| Room 6 | Second | Bedroom 3 | 7.54 | 10.82 | Hardwood Floor, Closet |
| Room 7 | Lower | Recreatio | 11.81 | 17.38 | Hardwood Floor, Combined w/Laundry, 3 Pc Bath |
| Room 8 | Lower | Laundry | 8.2 | 16.4 | 3 Pc Bath, Walk-Out |
| Washroom Type | No. of Pieces | Level |
| Washroom Type 1 | 4 | Second |
| Washroom Type 2 | 3 | Basement |
| Washroom Type 3 | 0 | |
| Washroom Type 4 | 0 | |
| Washroom Type 5 | 0 |
| Total Area: | 0.00 |
| Approximatly Age: | 51-99 |
| Property Type: | Semi-Detached |
| Style: | 2-Storey |
| Exterior: | Brick |
| Garage Type: | None |
| (Parking/)Drive: | Lane |
| Drive Parking Spaces: | 1 |
| Park #1 | |
| Parking Type: | Lane |
| Park #2 | |
| Parking Type: | Lane |
| Pool: | None |
| Approximatly Age: | 51-99 |
| Approximatly Square Footage: | 700-1100 |
| CAC Included: | N |
| Water Included: | N |
| Cabel TV Included: | N |
| Common Elements Included: | N |
| Heat Included: | N |
| Parking Included: | N |
| Condo Tax Included: | N |
| Building Insurance Included: | N |
| Fireplace/Stove: | N |
| Heat Type: | Forced Air |
| Central Air Conditioning: | Central Air |
| Central Vac: | N |
| Laundry Level: | Syste |
| Ensuite Laundry: | F |
| Sewers: | Sewer |
$
%
Years
This calculator is for demonstration purposes only. Always consult a professional
financial advisor before making personal financial decisions.
| Although the information displayed is believed to be accurate, no warranties or representations are made of any kind. |
| ROYAL LEPAGE REAL ESTATE SERVICES LTD. |
- Listing -1 of 0
|
|

Gaurang Shah
Licenced Realtor
Dir:
416-841-0587
Bus:
905-458-7979
Fax:
905-458-1220
| Virtual Tour | Book Showing | Email a Friend |
Jump To:
At a Glance:
| Type: | Freehold - Semi-Detached |
| Area: | Toronto |
| Municipality: | Toronto C03 |
| Neighbourhood: | Oakwood Village |
| Style: | 2-Storey |
| Lot Size: | x 102.00(Feet) |
| Approximate Age: | 51-99 |
| Tax: | $4,391.88 |
| Maintenance Fee: | $0 |
| Beds: | 3 |
| Baths: | 2 |
| Garage: | 0 |
| Fireplace: | N |
| Air Conditioning: | |
| Pool: | None |
Locatin Map:
Payment Calculator:

Listing added to your favorite list
Looking for resale homes?

By agreeing to Terms of Use, you will have ability to search up to 305835 listings and access to richer information than found on REALTOR.ca through my website.


