$2,000
Available - For Rent
Listing ID: E12113885
121 Prairie Driv , Toronto, M1L 1L7, Toronto
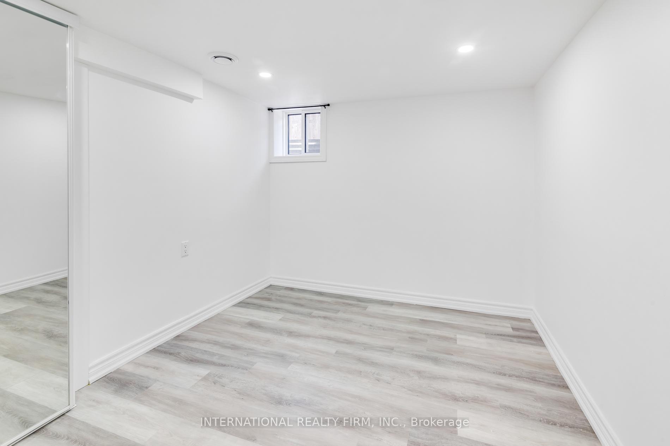
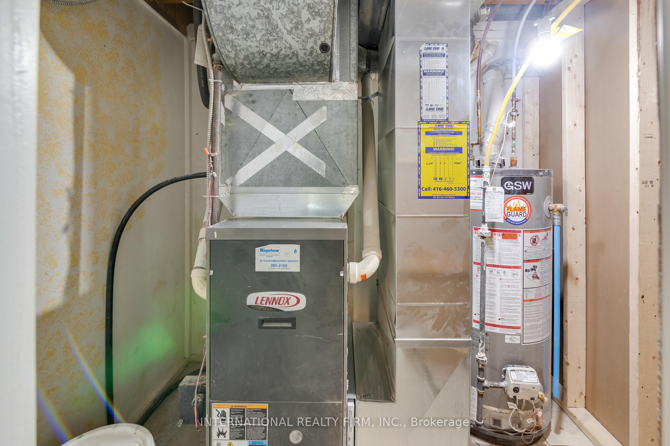
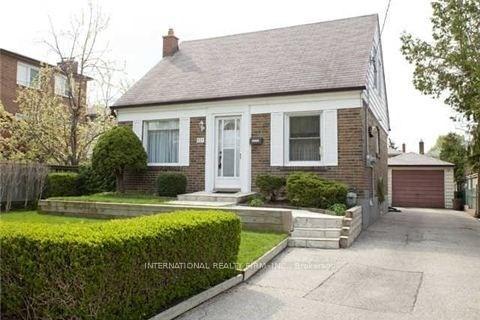
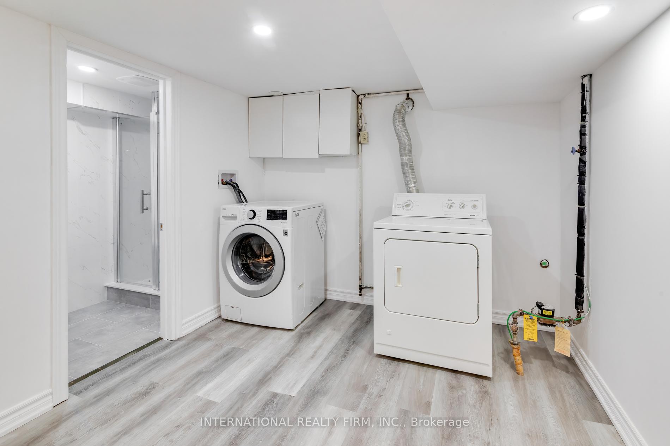
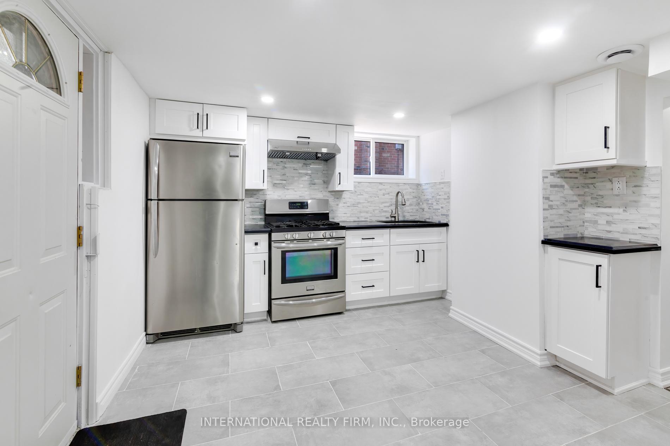
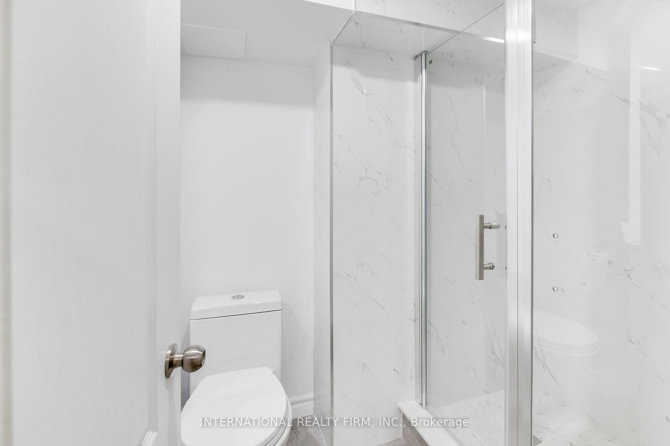
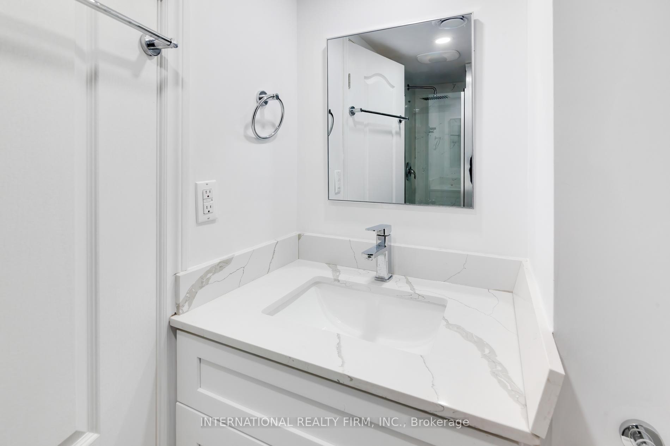
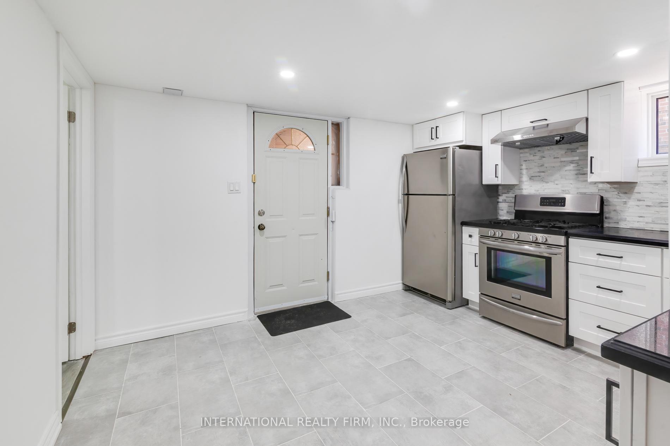
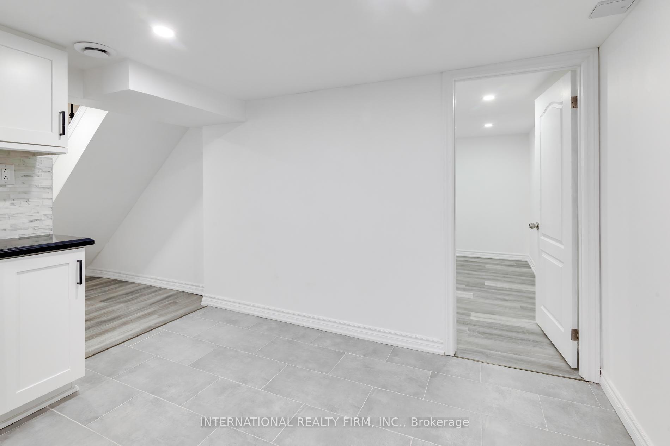
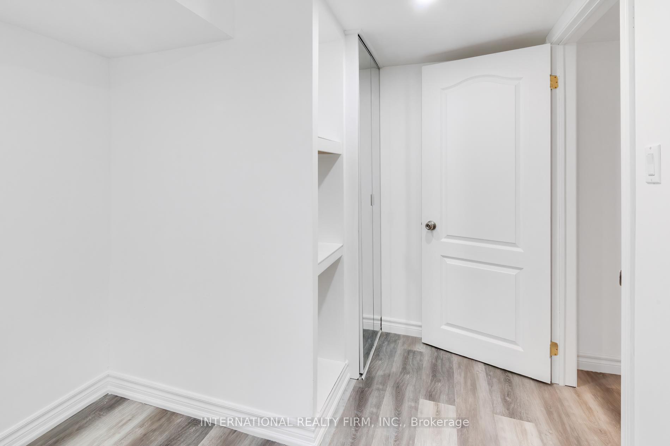
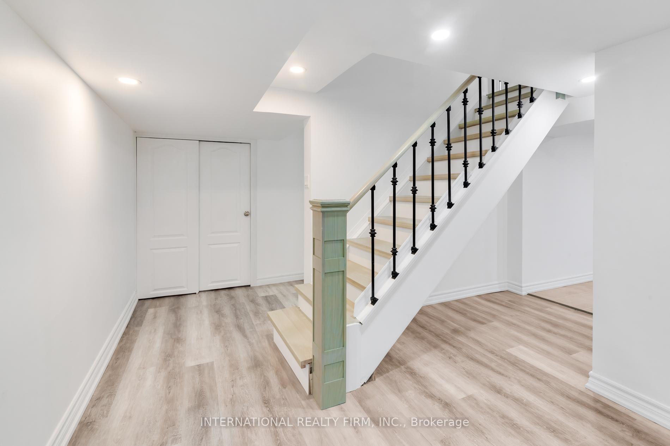
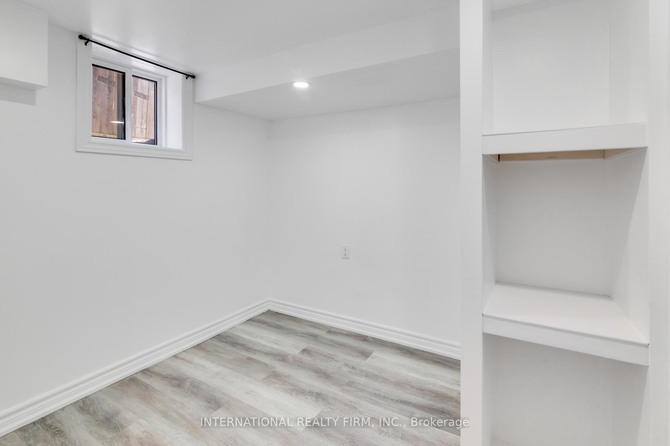
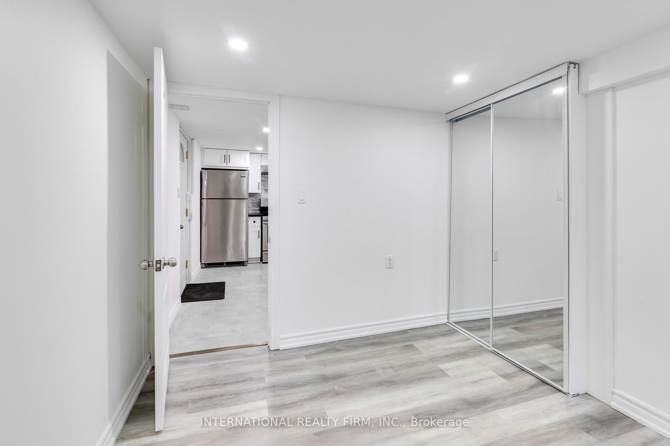
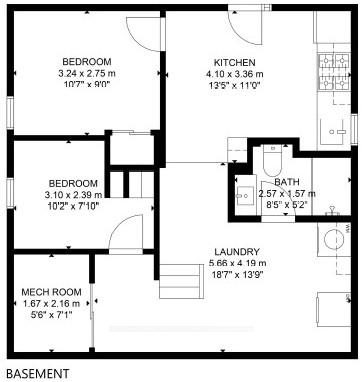














| Bright, clean, and functional basement apartment located in the friendly and quiet Oakridge neighbourhood of Scarborough. This spacious unit features a full kitchen with full-sized appliances, a private ensuite washer and dryer (no sharing required), and generous living space that makes it feel like a true home. Enjoy the convenience of a separate entrance for added privacy, and natural light throughout the unit. Located just a 5-minute walk to TTC transit, and close to grocery stores, parks, schools, restaurants, and places of worship. Nestled on a quiet residential street, this home offers a peaceful environment with easy access to everything you need. Only a 25 minute drive to downtown Toronto. Tenant responsible for 30% of all utilities. |
| Price | $2,000 |
| Taxes: | $0.00 |
| Occupancy: | Tenant |
| Address: | 121 Prairie Driv , Toronto, M1L 1L7, Toronto |
| Directions/Cross Streets: | Danforth And Warden |
| Rooms: | 4 |
| Bedrooms: | 2 |
| Bedrooms +: | 0 |
| Family Room: | F |
| Basement: | Apartment |
| Furnished: | Unfu |
| Level/Floor | Room | Length(ft) | Width(ft) | Descriptions | |
| Room 1 | Basement | Kitchen | 13.45 | 11.81 | Laminate, Combined w/Living, Renovated |
| Room 2 | Basement | Primary B | 10.5 | 8.2 | Laminate, Window, Renovated |
| Room 3 | Basement | Bedroom 2 | 10.17 | 7.54 | Laminate, Window, Renovated |
| Room 4 | Basement | Laundry | 18.37 | 13.45 | Laminate, Above Grade Window, Renovated |
| Washroom Type | No. of Pieces | Level |
| Washroom Type 1 | 3 | Basement |
| Washroom Type 2 | 0 | |
| Washroom Type 3 | 0 | |
| Washroom Type 4 | 0 | |
| Washroom Type 5 | 0 |
| Total Area: | 0.00 |
| Property Type: | Detached |
| Style: | 2-Storey |
| Exterior: | Brick |
| Garage Type: | Detached |
| (Parking/)Drive: | Front Yard |
| Drive Parking Spaces: | 0 |
| Park #1 | |
| Parking Type: | Front Yard |
| Park #2 | |
| Parking Type: | Front Yard |
| Pool: | None |
| Laundry Access: | Ensuite |
| Approximatly Square Footage: | 700-1100 |
| Property Features: | Fenced Yard, Park |
| CAC Included: | N |
| Water Included: | N |
| Cabel TV Included: | N |
| Common Elements Included: | N |
| Heat Included: | N |
| Parking Included: | N |
| Condo Tax Included: | N |
| Building Insurance Included: | N |
| Fireplace/Stove: | N |
| Heat Type: | Forced Air |
| Central Air Conditioning: | Central Air |
| Central Vac: | N |
| Laundry Level: | Syste |
| Ensuite Laundry: | F |
| Elevator Lift: | False |
| Sewers: | Sewer |
| Although the information displayed is believed to be accurate, no warranties or representations are made of any kind. |
| INTERNATIONAL REALTY FIRM, INC. |
- Listing -1 of 0
|
|

Gaurang Shah
Licenced Realtor
Dir:
416-841-0587
Bus:
905-458-7979
Fax:
905-458-1220
| Book Showing | Email a Friend |
Jump To:
At a Glance:
| Type: | Freehold - Detached |
| Area: | Toronto |
| Municipality: | Toronto E06 |
| Neighbourhood: | Oakridge |
| Style: | 2-Storey |
| Lot Size: | x 115.50(Feet) |
| Approximate Age: | |
| Tax: | $0 |
| Maintenance Fee: | $0 |
| Beds: | 2 |
| Baths: | 1 |
| Garage: | 0 |
| Fireplace: | N |
| Air Conditioning: | |
| Pool: | None |
Locatin Map:

Listing added to your favorite list
Looking for resale homes?

By agreeing to Terms of Use, you will have ability to search up to 305835 listings and access to richer information than found on REALTOR.ca through my website.


