$888,000
Available - For Sale
Listing ID: N12113882
1242 River Road , Bradford West Gwillimbury, L9N 1L3, Simcoe
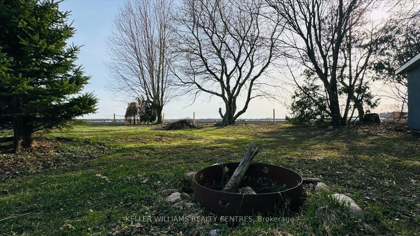
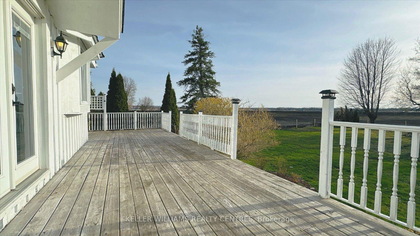
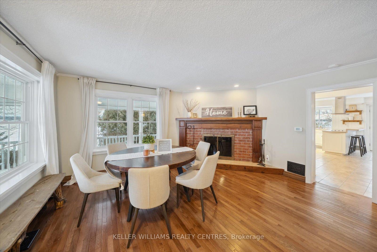
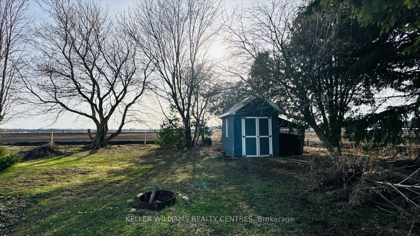
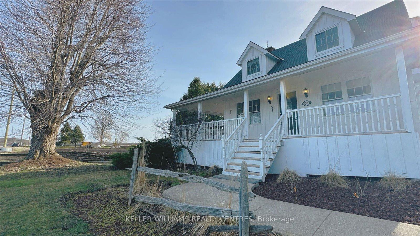
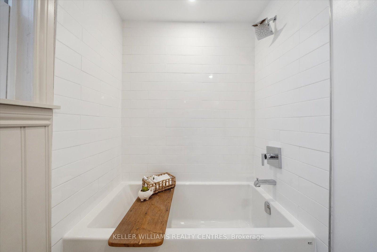
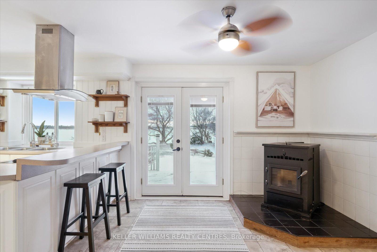
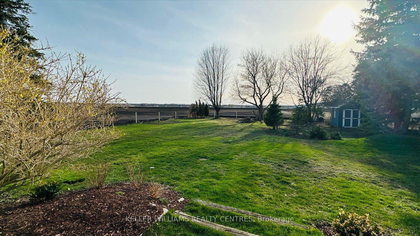
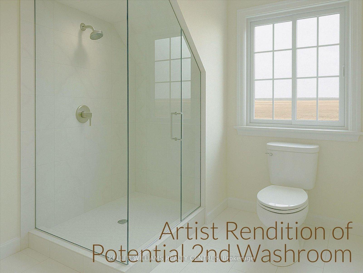
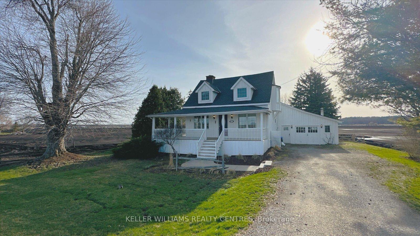
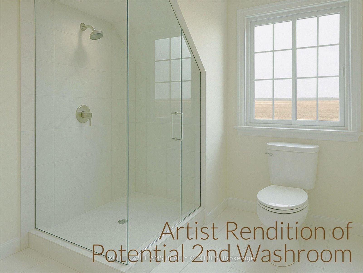
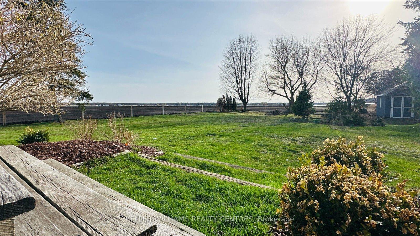
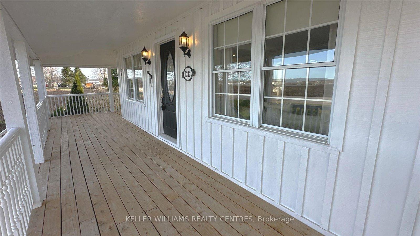
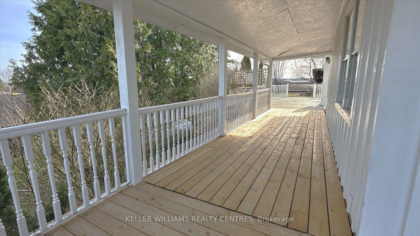
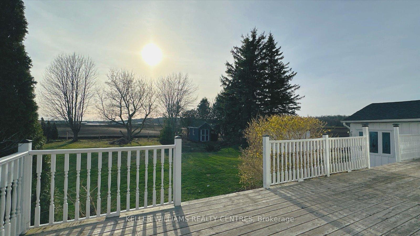
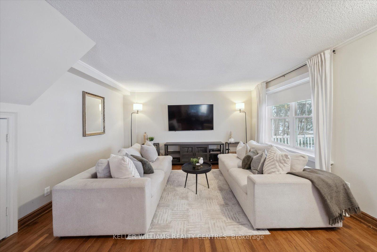
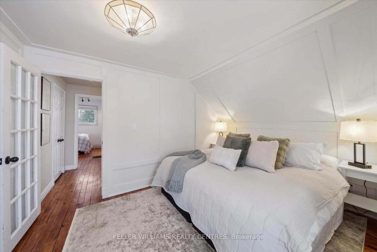
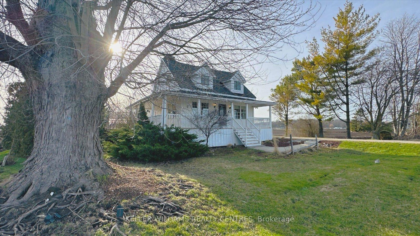

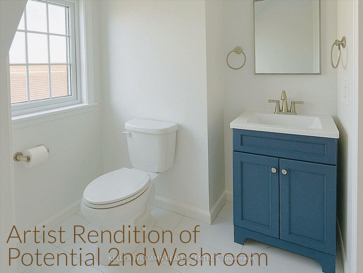
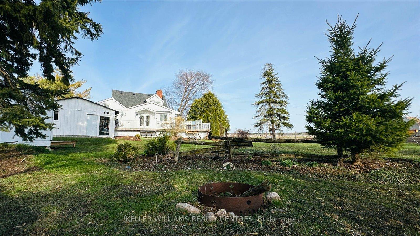
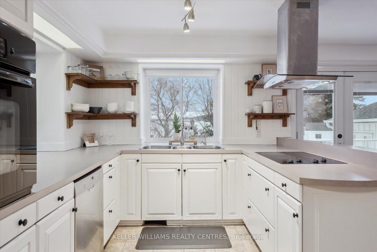
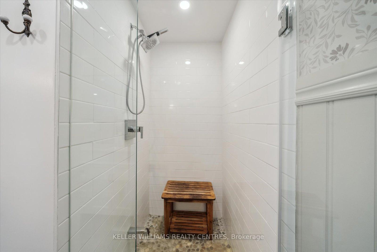
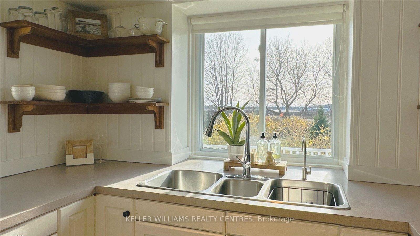
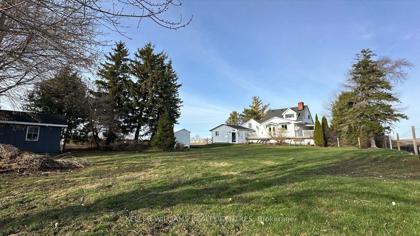
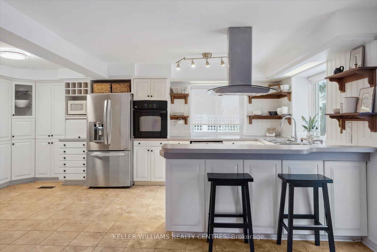
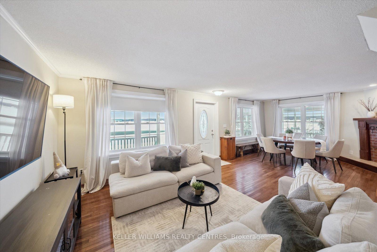
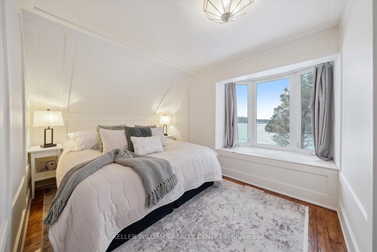
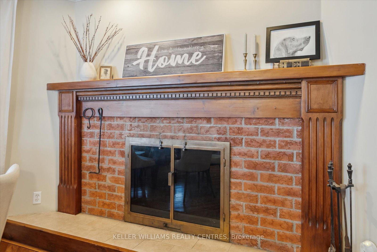
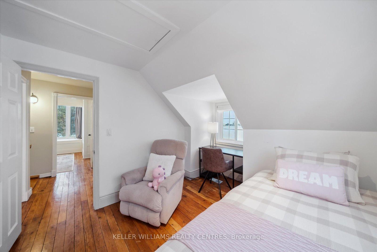
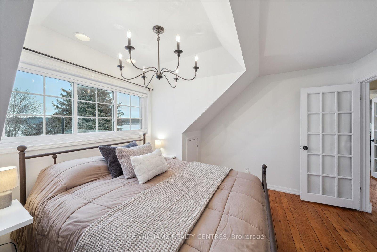
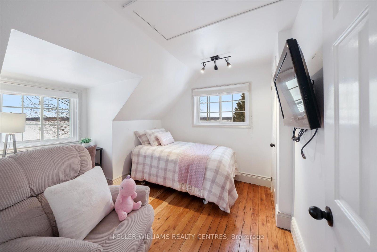
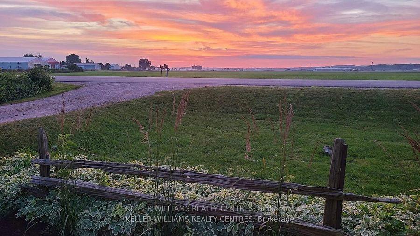
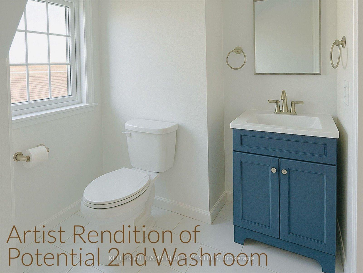
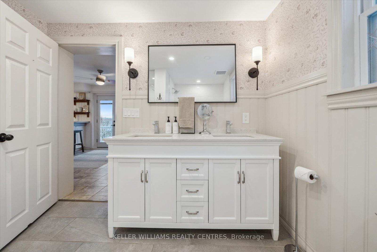
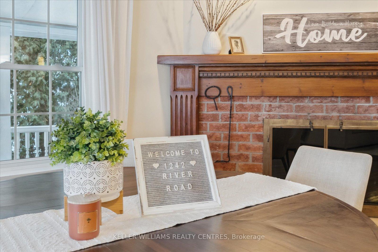
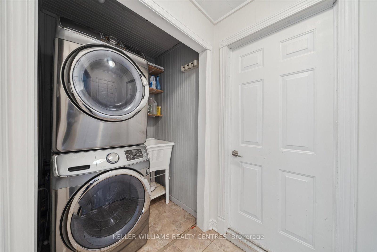





































| Welcome home! This charming, 3 bedroom, 1 bathroom, ranch-style country home, sits peacefully on a stunning half acre lot surrounded by mature trees & beautiful rural views! Experience the breathtaking sunsets and peacefulness of this one-of-a-kind property. Equipped with a true country kitchen, wrap around porch, wood burning fireplace & pellet stove, 2-car garage, 4-car private driveway, energizing natural light, endless privacy and more! Perfect for any family, professionals, retirees and outdoor enthusiasts. Mins to highway 400, downtown Newmarket & Schomberg, shopping, hospital, local schools, trails and more! See images attached or visit virtual tour website below for artist renditions and location of potential second washroom. Water rough-in for second washroom exists, as does contractor quote and timelines to complete. Professional inspections and certifications completed for well, septic, water potability and wood burning appliances. |
| Price | $888,000 |
| Taxes: | $4047.52 |
| Occupancy: | Owner |
| Address: | 1242 River Road , Bradford West Gwillimbury, L9N 1L3, Simcoe |
| Directions/Cross Streets: | River Road & Davis Drive |
| Rooms: | 6 |
| Bedrooms: | 3 |
| Bedrooms +: | 0 |
| Family Room: | T |
| Basement: | Crawl Space |
| Level/Floor | Room | Length(ft) | Width(ft) | Descriptions | |
| Room 1 | Main | Living Ro | 14.99 | 14.99 | Combined w/Dining, Large Window, Hardwood Floor |
| Room 2 | Main | Dining Ro | 14.99 | 9.51 | Fireplace, Large Window, Hardwood Floor |
| Room 3 | Main | Kitchen | 19.02 | 16.01 | B/I Appliances, Breakfast Area, W/O To Deck |
| Room 4 | Second | Primary B | 24.01 | 8.66 | Hardwood Floor, Large Window, Closet |
| Room 5 | Second | Bedroom 2 | 11.81 | 10.99 | Large Window, Closet, Hardwood Floor |
| Room 6 | Second | Bedroom 3 | 9.32 | 8.59 | Large Window, Closet, Hardwood Floor |
| Washroom Type | No. of Pieces | Level |
| Washroom Type 1 | 4 | Main |
| Washroom Type 2 | 0 | |
| Washroom Type 3 | 0 | |
| Washroom Type 4 | 0 | |
| Washroom Type 5 | 0 |
| Total Area: | 0.00 |
| Approximatly Age: | 100+ |
| Property Type: | Detached |
| Style: | 1 1/2 Storey |
| Exterior: | Board & Batten |
| Garage Type: | Attached |
| (Parking/)Drive: | Private |
| Drive Parking Spaces: | 4 |
| Park #1 | |
| Parking Type: | Private |
| Park #2 | |
| Parking Type: | Private |
| Pool: | None |
| Other Structures: | Garden Shed, W |
| Approximatly Age: | 100+ |
| Approximatly Square Footage: | 1100-1500 |
| Property Features: | Hospital, Clear View |
| CAC Included: | N |
| Water Included: | N |
| Cabel TV Included: | N |
| Common Elements Included: | N |
| Heat Included: | N |
| Parking Included: | N |
| Condo Tax Included: | N |
| Building Insurance Included: | N |
| Fireplace/Stove: | Y |
| Heat Type: | Forced Air |
| Central Air Conditioning: | Central Air |
| Central Vac: | N |
| Laundry Level: | Syste |
| Ensuite Laundry: | F |
| Sewers: | Septic |
| Water: | Shared We |
| Water Supply Types: | Shared Well |
| Utilities-Cable: | A |
| Utilities-Hydro: | Y |
$
%
Years
This calculator is for demonstration purposes only. Always consult a professional
financial advisor before making personal financial decisions.
| Although the information displayed is believed to be accurate, no warranties or representations are made of any kind. |
| KELLER WILLIAMS REALTY CENTRES |
- Listing -1 of 0
|
|

Gaurang Shah
Licenced Realtor
Dir:
416-841-0587
Bus:
905-458-7979
Fax:
905-458-1220
| Virtual Tour | Book Showing | Email a Friend |
Jump To:
At a Glance:
| Type: | Freehold - Detached |
| Area: | Simcoe |
| Municipality: | Bradford West Gwillimbury |
| Neighbourhood: | Rural Bradford West Gwillimbury |
| Style: | 1 1/2 Storey |
| Lot Size: | x 200.14(Feet) |
| Approximate Age: | 100+ |
| Tax: | $4,047.52 |
| Maintenance Fee: | $0 |
| Beds: | 3 |
| Baths: | 1 |
| Garage: | 0 |
| Fireplace: | Y |
| Air Conditioning: | |
| Pool: | None |
Locatin Map:
Payment Calculator:

Listing added to your favorite list
Looking for resale homes?

By agreeing to Terms of Use, you will have ability to search up to 305835 listings and access to richer information than found on REALTOR.ca through my website.


