$1,279,000
Available - For Sale
Listing ID: W12095610
50 Quinan Driv , Toronto, M6L 1E9, Toronto
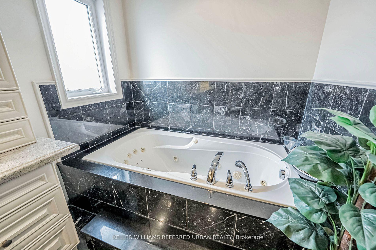
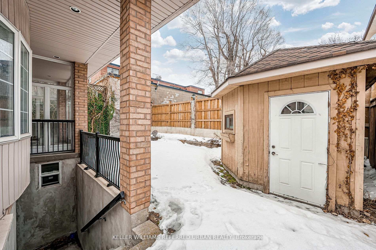
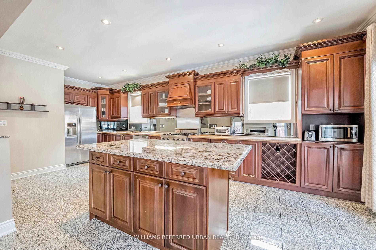
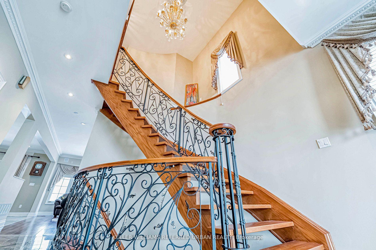

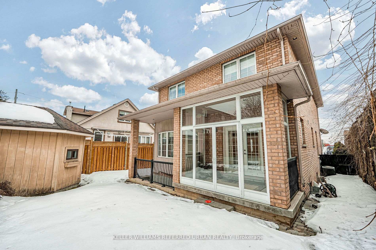
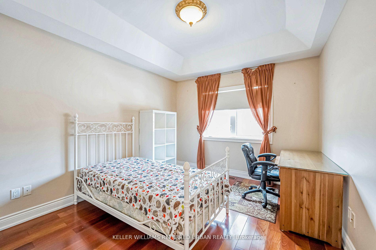
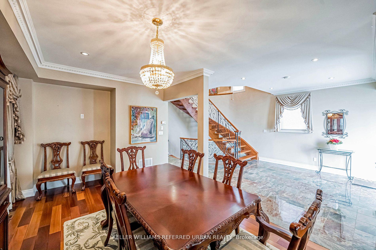
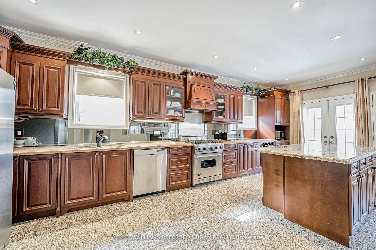

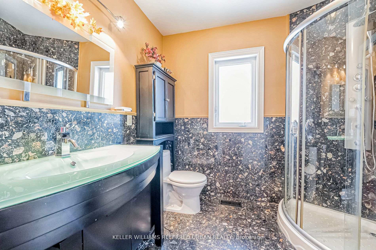
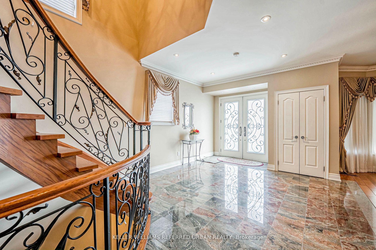
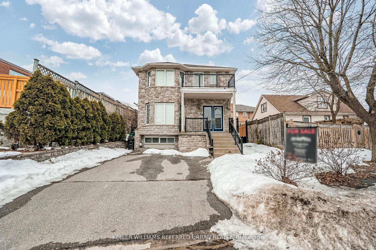
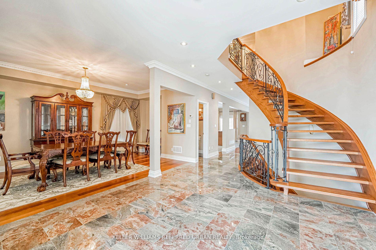
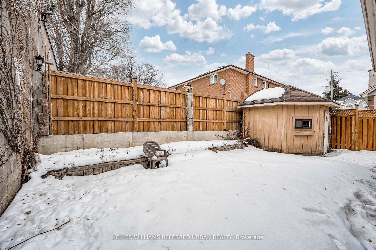
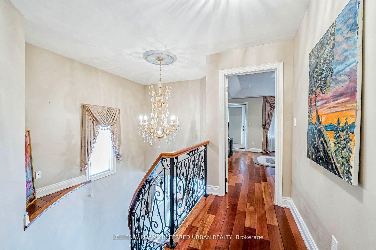
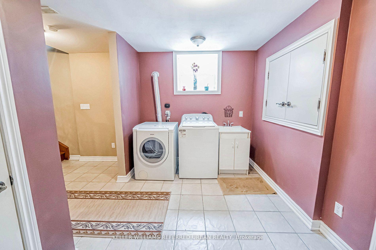
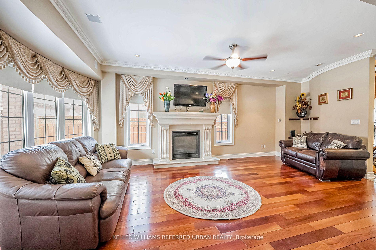
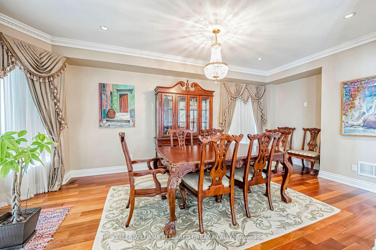
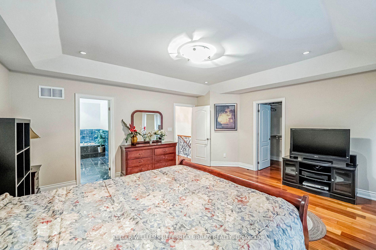
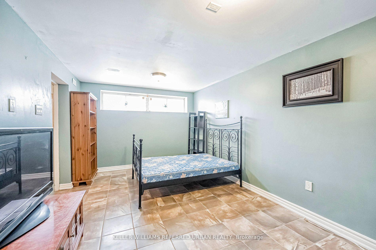
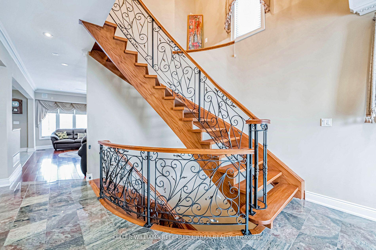
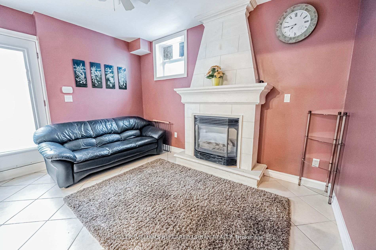
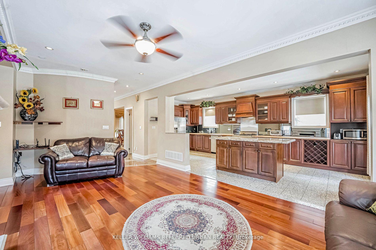
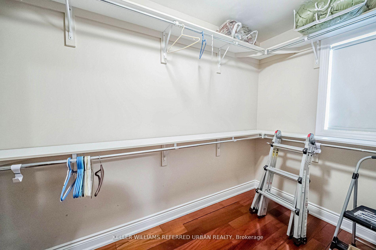

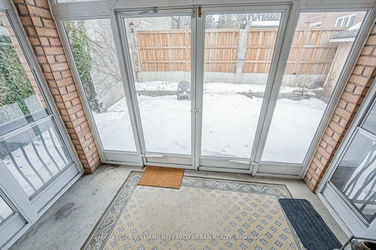
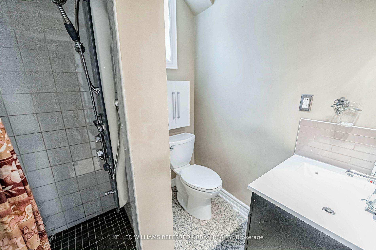
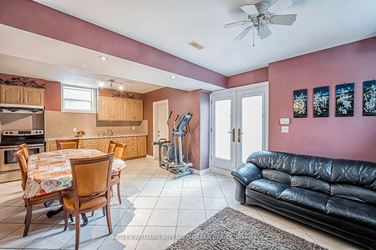
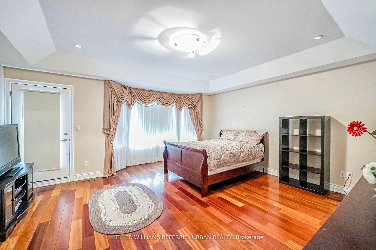
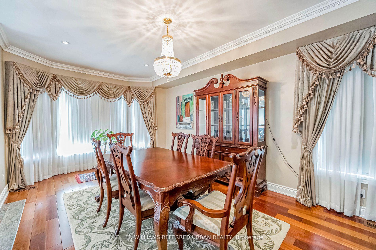
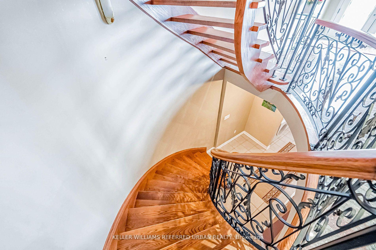
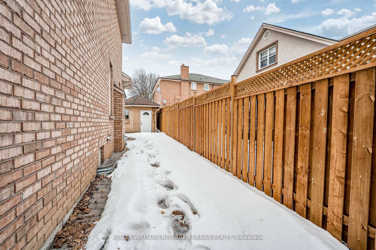
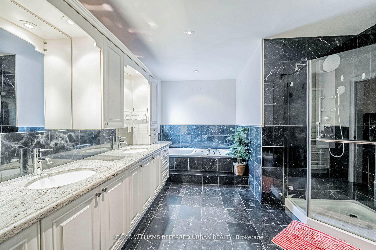
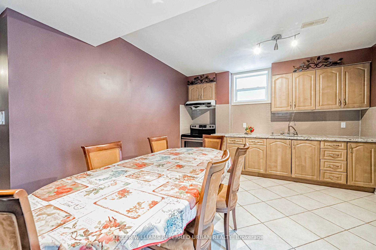
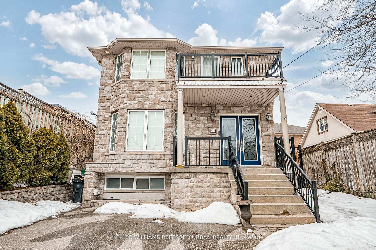
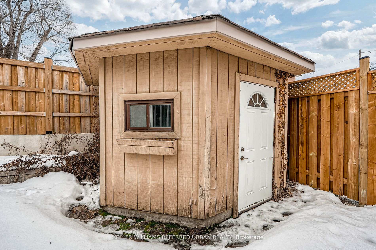
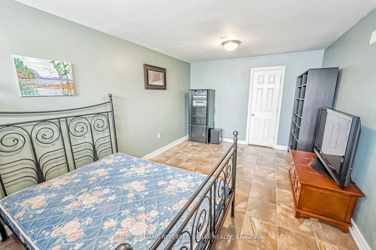






































| Custom built two-storey home (built in 2007P in the prized Maple Leaf neighbourhood! Spacious principal rooms with 9 foot ceilings on the main floor. Large entrance foyer opens up to a traditional dining room, featuring hardwood floors, crown moulding, and a beautiful bay window. The home opens up to an open concept kitchen *& living room. Kitchen features granite countertops & stainless steel appliances, as well as a large eat-in granite island. Living room with hard wood floors & gas fireplace. Kitchen features a walk-out to a mud room, leading into the private backyard. Second level features 3 spacious bedroom. Primary bedroom features a walk-in closet, 6 piece ensuite bathroom featuring his & her sinks & soaker jacuzzi tub, and a walk-out to a private balcony. Basement features a self-contained apartment with high ceilings. Total flexibility for additional income as a 2 bedroom basement apartment with separate walk-up entrance or ability to keep the front bedroom as a rec room or office for yourself! Basement layout allows for a shared laundry facility if you choose! Walking distance to TTC transit, shopping, groceries, restaurants, and more! |
| Price | $1,279,000 |
| Taxes: | $5687.00 |
| Occupancy: | Owner |
| Address: | 50 Quinan Driv , Toronto, M6L 1E9, Toronto |
| Directions/Cross Streets: | Keele St/ Lawrence Ave W |
| Rooms: | 6 |
| Rooms +: | 3 |
| Bedrooms: | 3 |
| Bedrooms +: | 2 |
| Family Room: | F |
| Basement: | Apartment, Separate Ent |
| Level/Floor | Room | Length(ft) | Width(ft) | Descriptions | |
| Room 1 | Main | Kitchen | 20.04 | 10.89 | Tile Floor, Granite Counters, Walk-Out |
| Room 2 | Main | Living Ro | 12.14 | 18.7 | Hardwood Floor, Gas Fireplace, Bay Window |
| Room 3 | Main | Dining Ro | 20.3 | 11.87 | Hardwood Floor, Bay Window, Crown Moulding |
| Room 4 | Second | Primary B | 15.38 | 17.55 | Hardwood Floor, W/O To Balcony, 6 Pc Ensuite |
| Room 5 | Second | Bedroom 2 | 12.23 | 10.5 | Hardwood Floor, Window, Closet |
| Room 6 | Second | Bedroom 3 | 12.3 | 10.5 | Hardwood Floor, Window, Closet |
| Room 7 | Basement | Kitchen | 12.33 | 11.58 | Tile Floor, Above Grade Window, Combined w/Living |
| Room 8 | Basement | Bedroom | 12.2 | 9.15 | Tile Floor, Above Grade Window |
| Room 9 | Basement | Bedroom 2 | 10.43 | 16.73 | Tile Floor, Above Grade Window, Closet |
| Room 10 | Basement | Laundry | 9.51 | 7.9 | Tile Floor, Above Grade Window |
| Washroom Type | No. of Pieces | Level |
| Washroom Type 1 | 6 | Second |
| Washroom Type 2 | 3 | Second |
| Washroom Type 3 | 2 | Main |
| Washroom Type 4 | 3 | Basement |
| Washroom Type 5 | 0 |
| Total Area: | 0.00 |
| Approximatly Age: | 16-30 |
| Property Type: | Detached |
| Style: | 2-Storey |
| Exterior: | Brick, Stone |
| Garage Type: | None |
| (Parking/)Drive: | Private |
| Drive Parking Spaces: | 4 |
| Park #1 | |
| Parking Type: | Private |
| Park #2 | |
| Parking Type: | Private |
| Pool: | None |
| Approximatly Age: | 16-30 |
| Approximatly Square Footage: | 2000-2500 |
| Property Features: | Hospital, Library |
| CAC Included: | N |
| Water Included: | N |
| Cabel TV Included: | N |
| Common Elements Included: | N |
| Heat Included: | N |
| Parking Included: | N |
| Condo Tax Included: | N |
| Building Insurance Included: | N |
| Fireplace/Stove: | Y |
| Heat Type: | Forced Air |
| Central Air Conditioning: | Central Air |
| Central Vac: | N |
| Laundry Level: | Syste |
| Ensuite Laundry: | F |
| Elevator Lift: | False |
| Sewers: | Sewer |
$
%
Years
This calculator is for demonstration purposes only. Always consult a professional
financial advisor before making personal financial decisions.
| Although the information displayed is believed to be accurate, no warranties or representations are made of any kind. |
| KELLER WILLIAMS REFERRED URBAN REALTY |
- Listing -1 of 0
|
|

Gaurang Shah
Licenced Realtor
Dir:
416-841-0587
Bus:
905-458-7979
Fax:
905-458-1220
| Book Showing | Email a Friend |
Jump To:
At a Glance:
| Type: | Freehold - Detached |
| Area: | Toronto |
| Municipality: | Toronto W04 |
| Neighbourhood: | Maple Leaf |
| Style: | 2-Storey |
| Lot Size: | x 91.49(Feet) |
| Approximate Age: | 16-30 |
| Tax: | $5,687 |
| Maintenance Fee: | $0 |
| Beds: | 3+2 |
| Baths: | 4 |
| Garage: | 0 |
| Fireplace: | Y |
| Air Conditioning: | |
| Pool: | None |
Locatin Map:
Payment Calculator:

Listing added to your favorite list
Looking for resale homes?

By agreeing to Terms of Use, you will have ability to search up to 305835 listings and access to richer information than found on REALTOR.ca through my website.


