$659,900
Available - For Sale
Listing ID: X12113344
177 Arcola Priv , Overbrook - Castleheights and Area, K1K 4W9, Ottawa
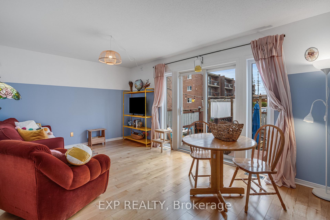
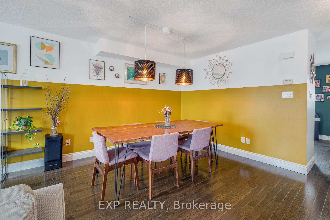
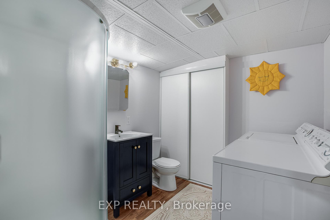
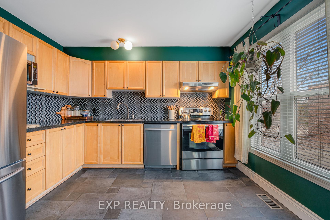
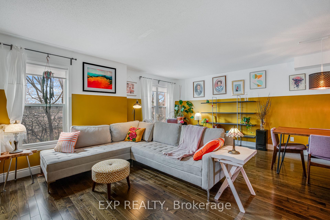
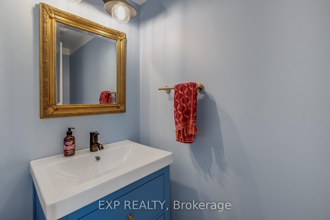
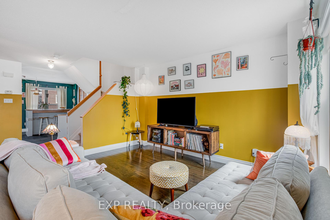
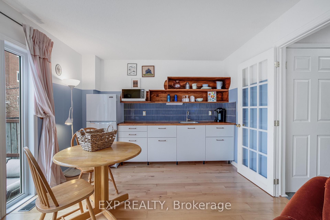
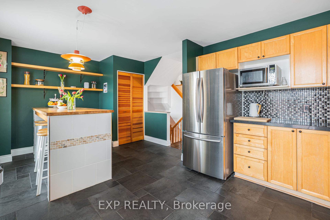
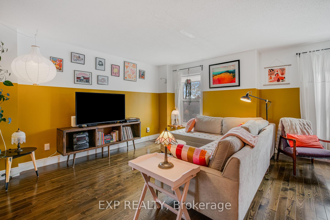
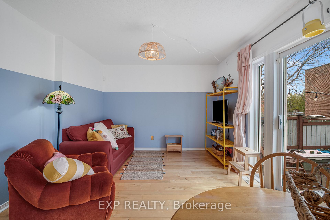
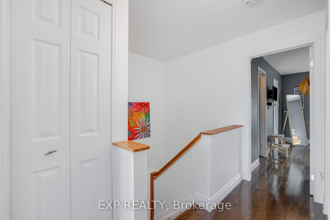
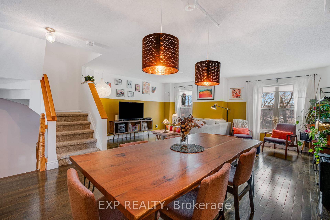
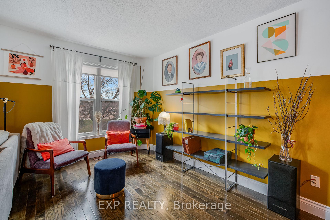
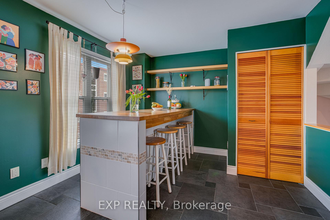
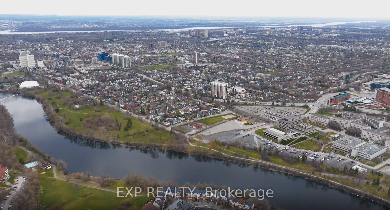
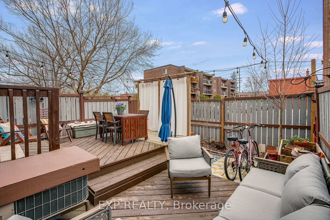
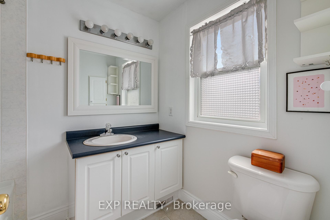
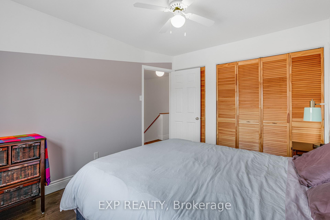
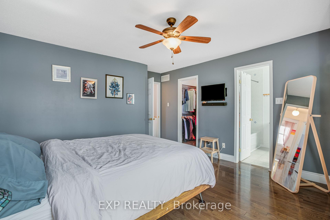
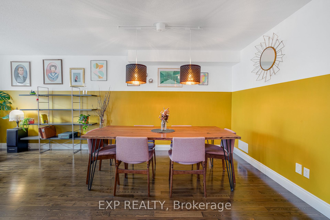
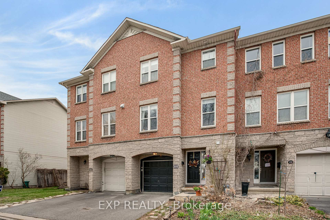
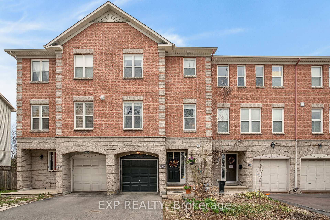
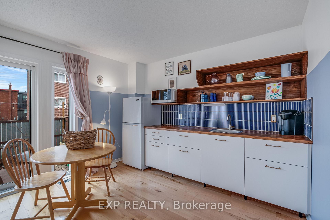
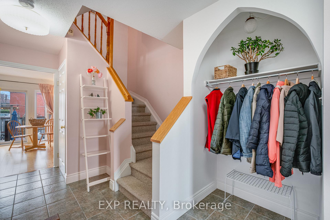
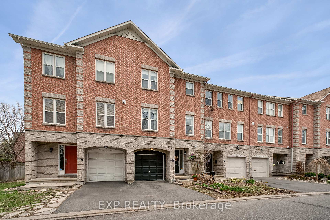
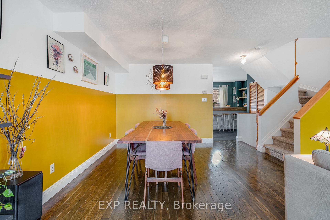
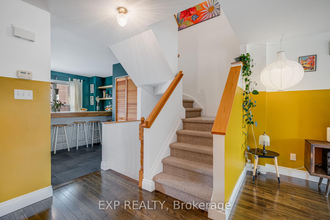
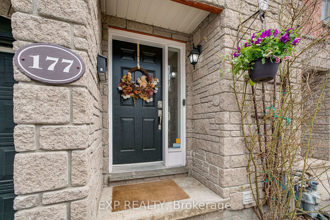
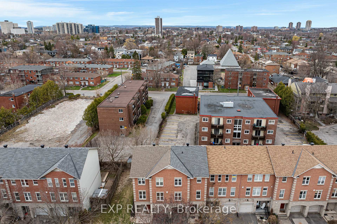
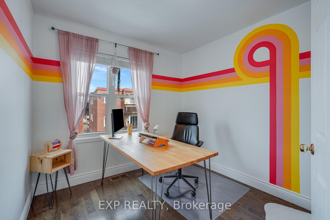
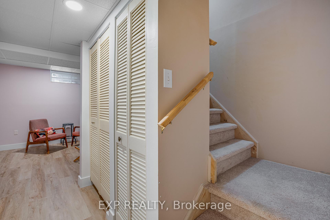
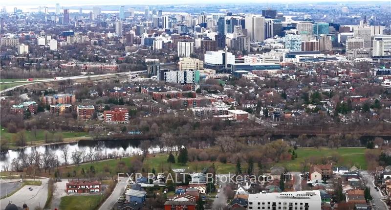
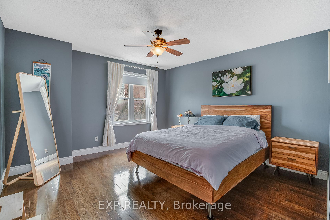
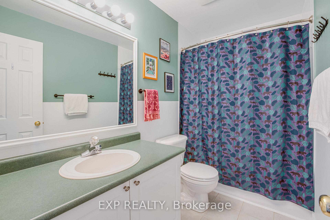
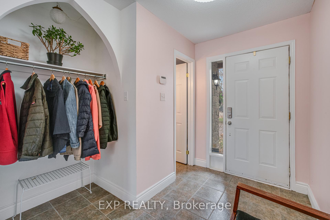
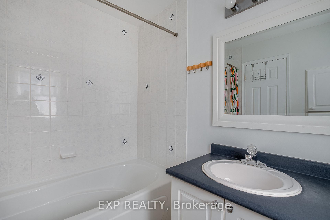
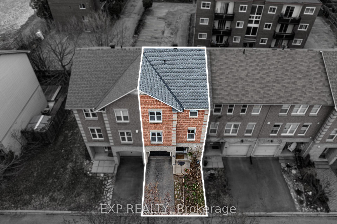
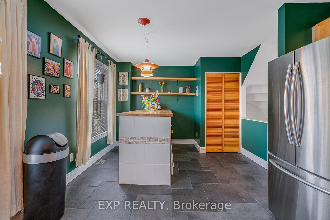
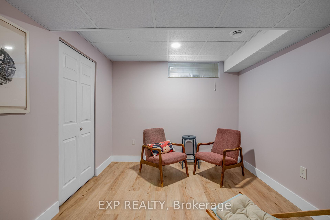
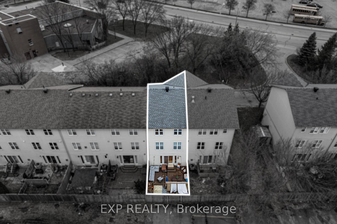
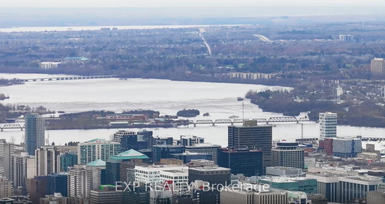










































| Open house this Saturday May 3rd, 2-4PM, Don't miss it! Rare opportunity in a prime location! Just steps from the Rideau River, with access to scenic parks and trails, this spacious 3-bed, 4-bath home is only minutes from downtown Ottawa and offers quick access to Highway 417.Townhomes like this rarely come up for sale in this area and this one delivers space, function, and charm. The finished basement includes a full bathroom, ample storage, and one of two laundry rooms in the home. On the main level, you'll find a convenient kitchenette with a walk-out to a large deck and fenced yard perfect for outdoor living. The second level offers a bright, open-concept living space with oversized windows and a stylish kitchen with an island, ideal for entertaining or unwinding. The third floor is home to all three bedrooms, including a generous primary suite with a walk-in closet and private ensuite. A second laundry area on this level adds everyday convenience. Turn-key and impeccably maintained - this home checks all the boxes. |
| Price | $659,900 |
| Taxes: | $4054.00 |
| Assessment Year: | 2024 |
| Occupancy: | Owner |
| Address: | 177 Arcola Priv , Overbrook - Castleheights and Area, K1K 4W9, Ottawa |
| Directions/Cross Streets: | Arcola Private and Lola Street |
| Rooms: | 14 |
| Bedrooms: | 3 |
| Bedrooms +: | 0 |
| Family Room: | T |
| Basement: | Full, Finished |
| Level/Floor | Room | Length(ft) | Width(ft) | Descriptions | |
| Room 1 | Main | Foyer | 9.32 | 5.41 | |
| Room 2 | Main | Bathroom | 7.15 | 2.98 | 2 Pc Bath |
| Room 3 | Main | Family Ro | 18.83 | 11.15 | |
| Room 4 | Second | Living Ro | 18.99 | 13.48 | |
| Room 5 | Second | Dining Ro | 12.82 | 3.28 | |
| Room 6 | Second | Kitchen | 11.68 | 10 | |
| Room 7 | Second | Breakfast | 10.59 | 8.17 | Breakfast Area |
| Room 8 | Third | Primary B | 12.76 | 12.6 | |
| Room 9 | Third | Bathroom | 7.51 | 5.84 | 3 Pc Ensuite |
| Room 10 | Third | Other | 6 | 5.15 | Walk-In Closet(s) |
| Room 11 | Third | Bathroom | 8.99 | 4.99 | 3 Pc Bath |
| Room 12 | Third | Bedroom 2 | 11.68 | 9.81 | |
| Room 13 | Third | Bedroom 3 | 8.56 | 8.56 | |
| Room 14 | Basement | Bathroom | 8.43 | 7.58 | 4 Pc Bath |
| Washroom Type | No. of Pieces | Level |
| Washroom Type 1 | 3 | Second |
| Washroom Type 2 | 2 | Main |
| Washroom Type 3 | 3 | Second |
| Washroom Type 4 | 4 | Basement |
| Washroom Type 5 | 0 |
| Total Area: | 0.00 |
| Property Type: | Att/Row/Townhouse |
| Style: | 3-Storey |
| Exterior: | Brick, Vinyl Siding |
| Garage Type: | Attached |
| (Parking/)Drive: | Inside Ent |
| Drive Parking Spaces: | 1 |
| Park #1 | |
| Parking Type: | Inside Ent |
| Park #2 | |
| Parking Type: | Inside Ent |
| Park #3 | |
| Parking Type: | Private |
| Pool: | None |
| Approximatly Square Footage: | 1500-2000 |
| Property Features: | Public Trans, School |
| CAC Included: | N |
| Water Included: | N |
| Cabel TV Included: | N |
| Common Elements Included: | N |
| Heat Included: | N |
| Parking Included: | N |
| Condo Tax Included: | N |
| Building Insurance Included: | N |
| Fireplace/Stove: | N |
| Heat Type: | Forced Air |
| Central Air Conditioning: | Central Air |
| Central Vac: | N |
| Laundry Level: | Syste |
| Ensuite Laundry: | F |
| Elevator Lift: | False |
| Sewers: | Sewer |
$
%
Years
This calculator is for demonstration purposes only. Always consult a professional
financial advisor before making personal financial decisions.
| Although the information displayed is believed to be accurate, no warranties or representations are made of any kind. |
| EXP REALTY |
- Listing -1 of 0
|
|

Gaurang Shah
Licenced Realtor
Dir:
416-841-0587
Bus:
905-458-7979
Fax:
905-458-1220
| Book Showing | Email a Friend |
Jump To:
At a Glance:
| Type: | Freehold - Att/Row/Townhouse |
| Area: | Ottawa |
| Municipality: | Overbrook - Castleheights and Area |
| Neighbourhood: | 3502 - Overbrook/Castle Heights |
| Style: | 3-Storey |
| Lot Size: | x 72.97(Feet) |
| Approximate Age: | |
| Tax: | $4,054 |
| Maintenance Fee: | $0 |
| Beds: | 3 |
| Baths: | 4 |
| Garage: | 0 |
| Fireplace: | N |
| Air Conditioning: | |
| Pool: | None |
Locatin Map:
Payment Calculator:

Listing added to your favorite list
Looking for resale homes?

By agreeing to Terms of Use, you will have ability to search up to 305835 listings and access to richer information than found on REALTOR.ca through my website.


