$1,249,999
Available - For Sale
Listing ID: E12000983
1557 MIDLAND Aven , Toronto, M1P 0G3, Toronto
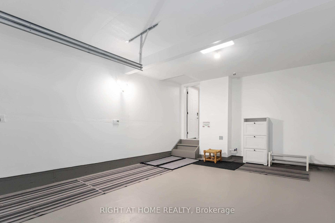
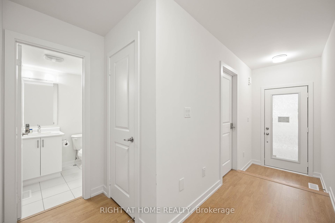
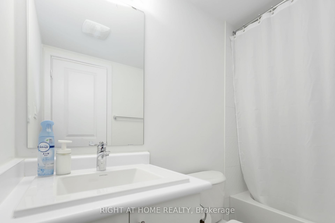
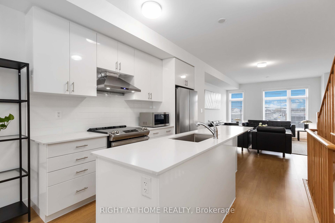
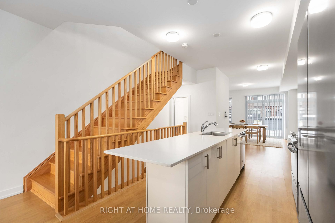
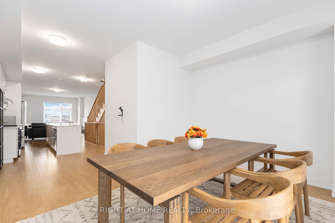
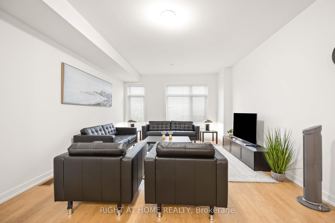
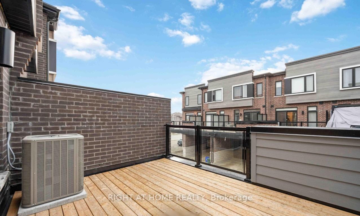
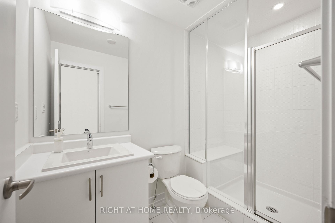
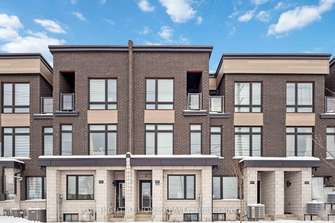
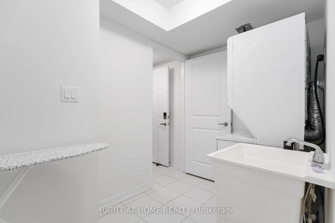
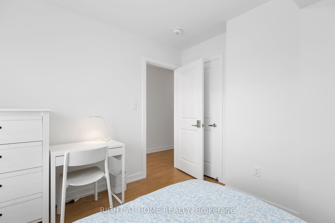
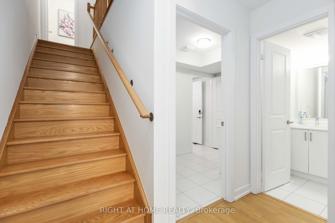
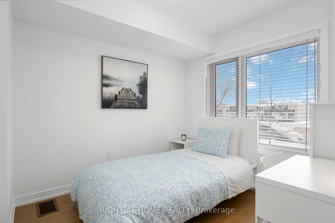
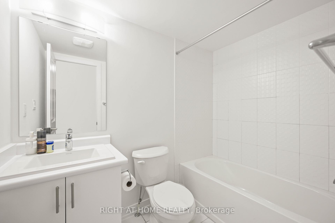
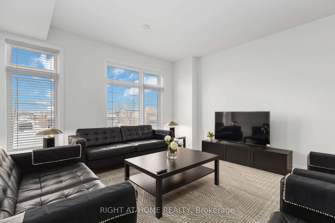
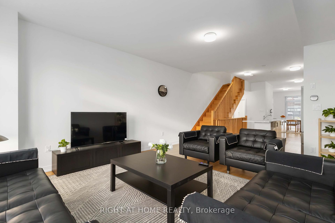

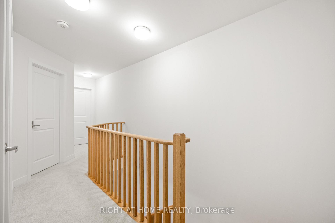
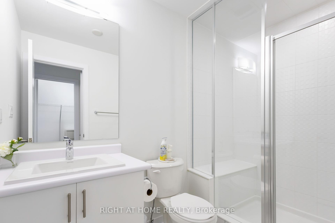
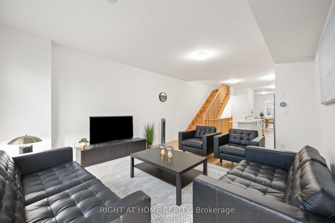

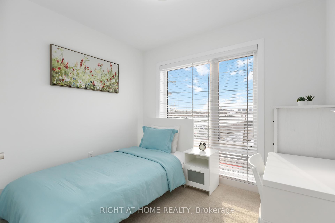
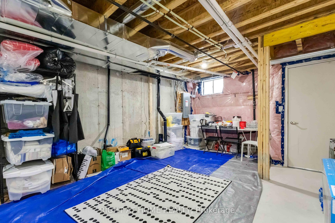
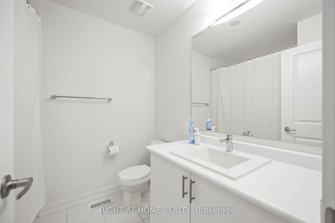
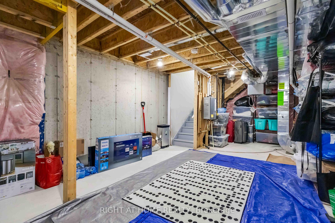
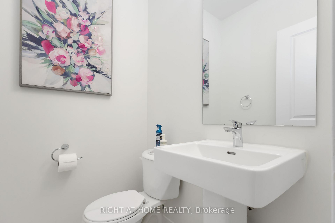
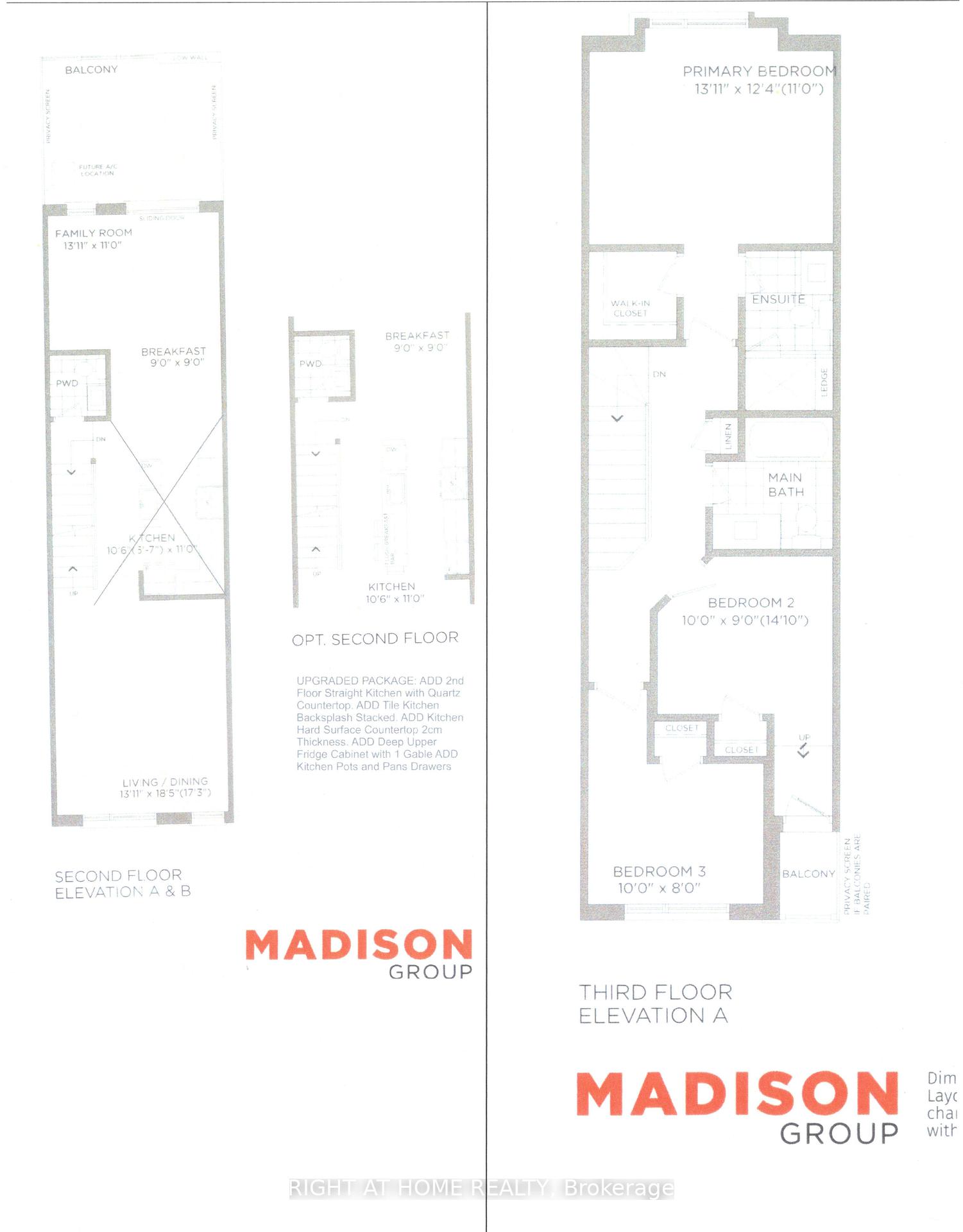
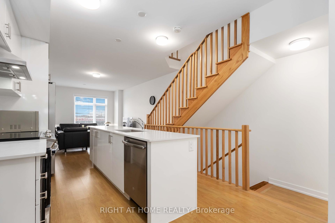
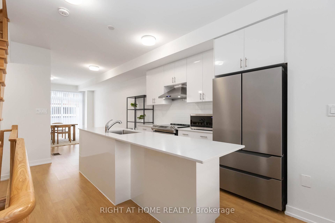
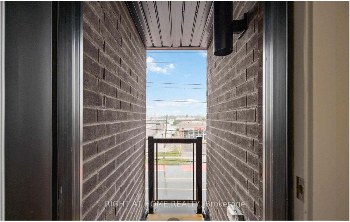
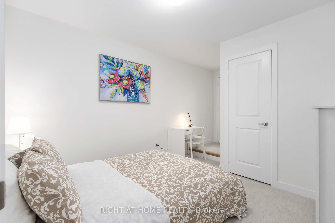

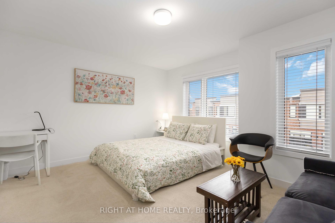
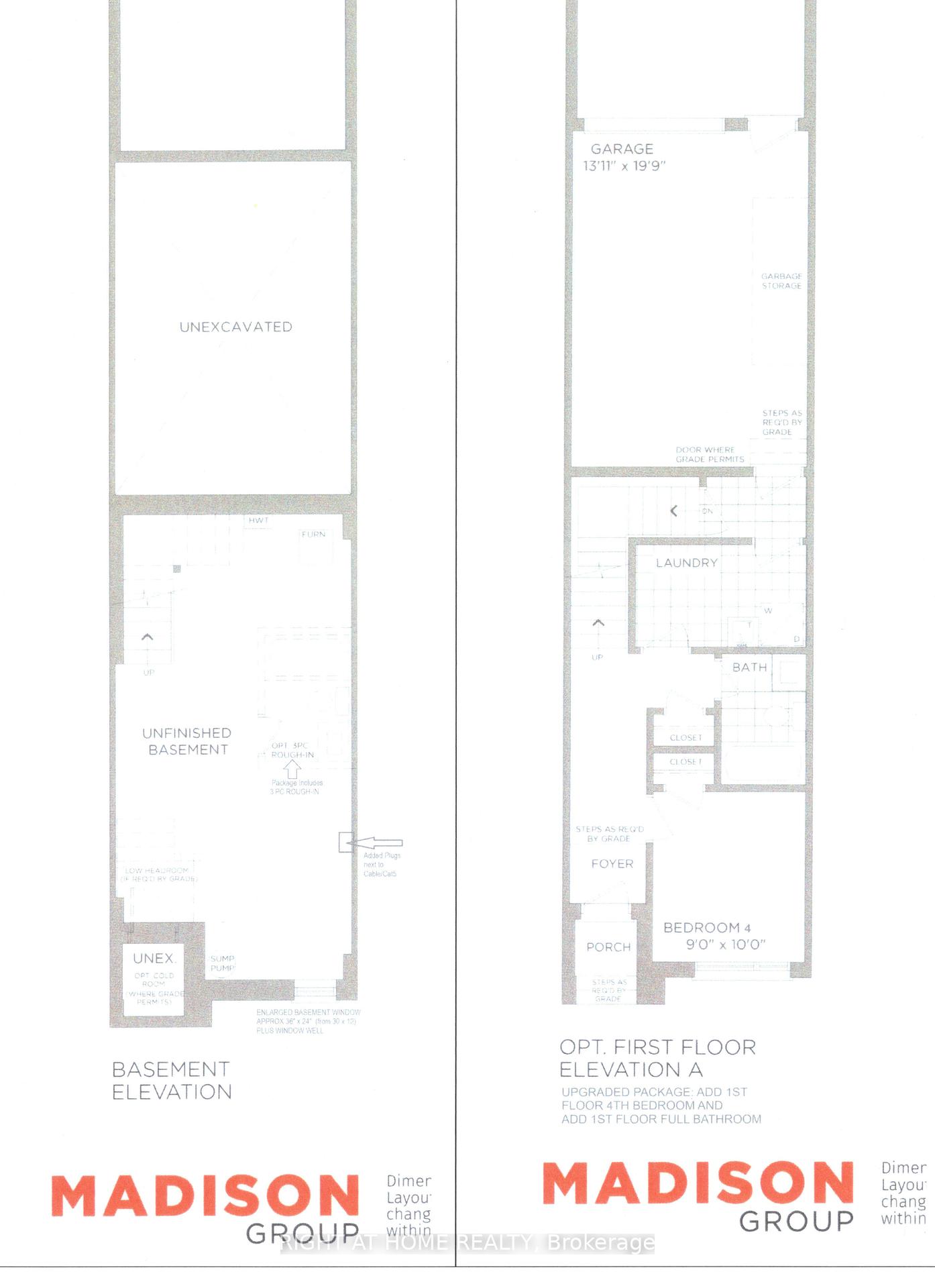
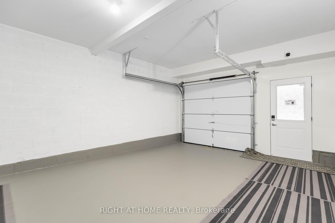
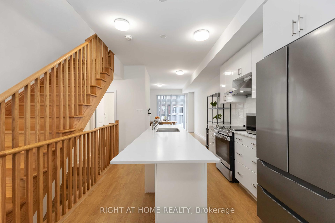
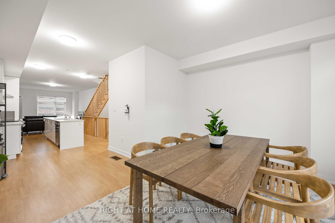
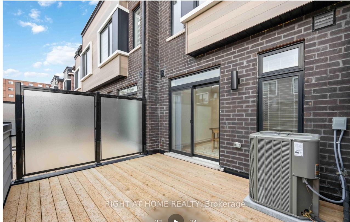
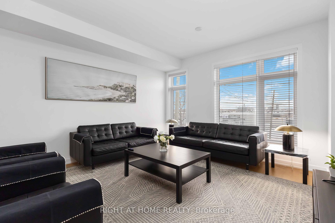
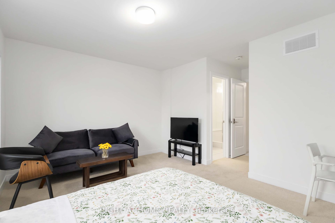
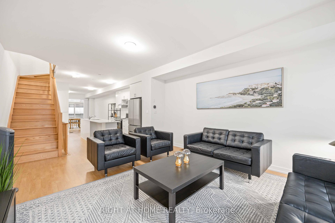
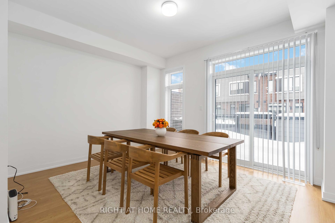
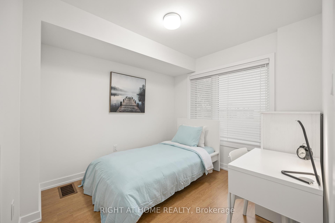
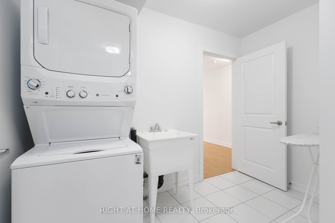
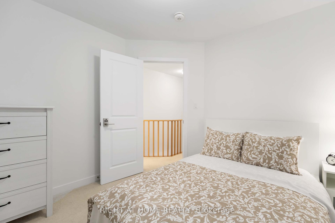
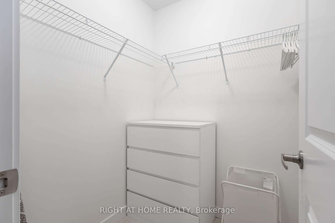
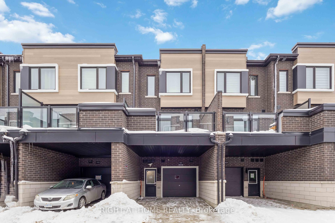
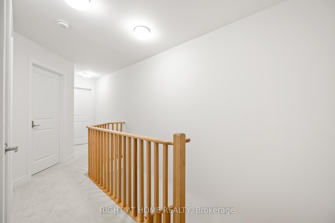



















































| Exceptional, Top-to-Bottom custom-designed, Fully furnished, Brand-new corner Block Freehold Townhome in MILA Master Plan Community by Madison Group. Comfort in this mind-blowing Unit with brand-new everything "as-is" on Main Flr, 2nd Flr, 3rd Flr: all included in the Listing Price. No staging/makeup, all natural & real, Custom-designed for your luxury living, must see to believe. Bright, spacious 4-Bedroom, 4-Washroom, 2-Balcony, 2-Entrance providing Ample Space & Comfort. This luxury home offers 9' high, smooth ceiling throughout, and over 2000 sqft of living space, excluding the basement. Lots of Optional Upgrades & extras worth $53,000+ were spent by the Seller. Upgraded package with Main FLR 4th Bedroom,5PC Full-Bathroom, Straight Kitchen with 4PC SS Appliances & much more. Fantastic Open-Concept Design seamlessly connects the Living, Family, Kitchen, & Dining Areas. Centrally Air-conditioned, Modern custom-designed heat-and moisture-resistant Window Blinds by Home Decorators Collection & Floor-to-Ceiling Large Windows give this entire Townhome tons of Daylight. Master Bedroom Suite with attached 5PC full Bathroom has oversized Walk-in Closet & Wardrobe. En-suite Standing Shower with Framed Glass Enclosure has seating Accessible facility. Upgraded & Enlarged Basement Window,3PC basement Bathroom Rough-In, Finished Garage with newly built Stairs, plus Separate-Entrance-to-Basement from Garage Side is Ideal for Rental-IncomePotential. Super Convenient Location w TTC at the doorstep, 24/7 Bus Access w multiple Bus Stop within few steps. Grocery,Plaza,Bank,Medical,Restaurant,Shopping,School,Mosque,Temple,Church all within Walking Distance. 5min to Kennedy/Scarboro Subway/Go Stn, Upcoming Sheppard LRT,Eglinton LRT, 20 min to Downtown Toronto. Close to all Amenities & Attractions. Vibrant community surrounded by multiple Park,Playground,Recreational Facilities. Great Schools/Colleges are all nearby. $0 Fee. Your ideal living in a prime location is waiting for you! |
| Price | $1,249,999 |
| Taxes: | $3254.51 |
| Occupancy: | Owner |
| Address: | 1557 MIDLAND Aven , Toronto, M1P 0G3, Toronto |
| Acreage: | < .50 |
| Directions/Cross Streets: | Midland Ave and Brockley Drive |
| Rooms: | 10 |
| Rooms +: | 1 |
| Bedrooms: | 4 |
| Bedrooms +: | 0 |
| Family Room: | T |
| Basement: | Unfinished |
| Level/Floor | Room | Length(ft) | Width(ft) | Descriptions | |
| Room 1 | Main | Bedroom 4 | 10.99 | 10 | Large Window, B/I Closet, Window Floor to Ceil |
| Room 2 | Main | Laundry | 8.99 | 8.04 | B/I Dishwasher, Laundry Sink, Tile Floor |
| Room 3 | Second | Kitchen | 10.99 | 10.69 | Undermount Sink, Custom Counter, Custom Backsplash |
| Room 4 | Second | Dining Ro | 18.5 | 14.01 | Window Floor to Ceil, W/O To Balcony, Sliding Doors |
| Room 5 | Second | Family Ro | 18.5 | 12 | Window Floor to Ceil, Open Concept, Large Window |
| Room 6 | Second | Living Ro | 8.99 | 8.99 | Open Concept, Combined w/Kitchen, Laminate |
| Room 7 | Third | Primary B | 14.01 | 12.99 | 5 Pc Ensuite, Walk-In Closet(s), Large Window |
| Room 8 | Third | Bedroom 2 | 14.99 | 10 | W/O To Balcony, B/I Closet, East West View |
| Room 9 | Third | Bedroom 3 | 9.84 | 8.04 | Window Floor to Ceil, Large Window, B/I Closet |
| Room 10 | Basement | Recreatio | 36.74 | 28.21 | Unfinished, Large Window, Access To Garage |
| Washroom Type | No. of Pieces | Level |
| Washroom Type 1 | 5 | Main |
| Washroom Type 2 | 3 | Second |
| Washroom Type 3 | 5 | Third |
| Washroom Type 4 | 5 | Third |
| Washroom Type 5 | 0 |
| Total Area: | 0.00 |
| Approximatly Age: | New |
| Property Type: | Att/Row/Townhouse |
| Style: | 3-Storey |
| Exterior: | Brick, Concrete |
| Garage Type: | Built-In |
| (Parking/)Drive: | Covered, P |
| Drive Parking Spaces: | 1 |
| Park #1 | |
| Parking Type: | Covered, P |
| Park #2 | |
| Parking Type: | Covered |
| Park #3 | |
| Parking Type: | Private |
| Pool: | None |
| Approximatly Age: | New |
| Approximatly Square Footage: | 2000-2500 |
| Property Features: | Hospital, Library |
| CAC Included: | N |
| Water Included: | N |
| Cabel TV Included: | N |
| Common Elements Included: | N |
| Heat Included: | N |
| Parking Included: | N |
| Condo Tax Included: | N |
| Building Insurance Included: | N |
| Fireplace/Stove: | N |
| Heat Type: | Forced Air |
| Central Air Conditioning: | Central Air |
| Central Vac: | N |
| Laundry Level: | Syste |
| Ensuite Laundry: | F |
| Sewers: | Sewer |
$
%
Years
This calculator is for demonstration purposes only. Always consult a professional
financial advisor before making personal financial decisions.
| Although the information displayed is believed to be accurate, no warranties or representations are made of any kind. |
| RIGHT AT HOME REALTY |
- Listing -1 of 0
|
|

Gaurang Shah
Licenced Realtor
Dir:
416-841-0587
Bus:
905-458-7979
Fax:
905-458-1220
| Virtual Tour | Book Showing | Email a Friend |
Jump To:
At a Glance:
| Type: | Freehold - Att/Row/Townhouse |
| Area: | Toronto |
| Municipality: | Toronto E09 |
| Neighbourhood: | Bendale |
| Style: | 3-Storey |
| Lot Size: | x 81.00(Feet) |
| Approximate Age: | New |
| Tax: | $3,254.51 |
| Maintenance Fee: | $0 |
| Beds: | 4 |
| Baths: | 4 |
| Garage: | 0 |
| Fireplace: | N |
| Air Conditioning: | |
| Pool: | None |
Locatin Map:
Payment Calculator:

Listing added to your favorite list
Looking for resale homes?

By agreeing to Terms of Use, you will have ability to search up to 305835 listings and access to richer information than found on REALTOR.ca through my website.


