$2,649,999
Available - For Sale
Listing ID: E12113576
46 Fallingbrook Driv , Toronto, M1N 1B6, Toronto
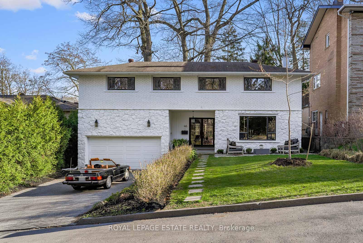
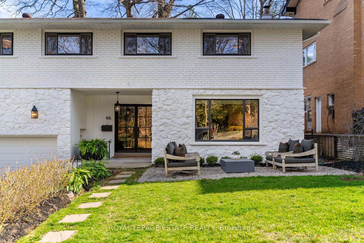
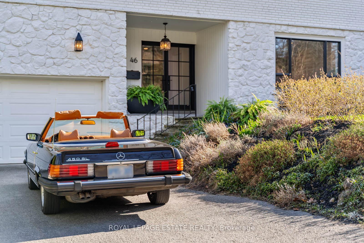
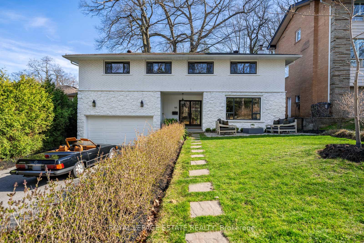
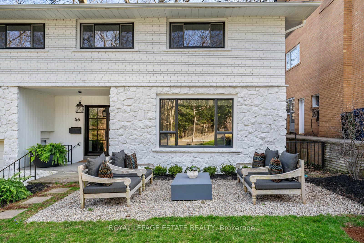
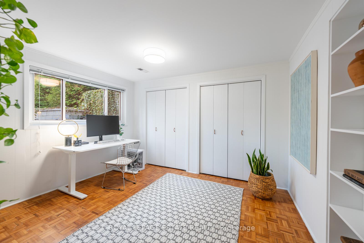
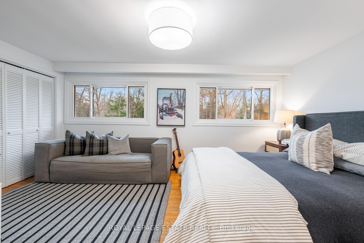
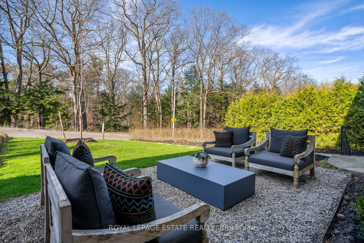
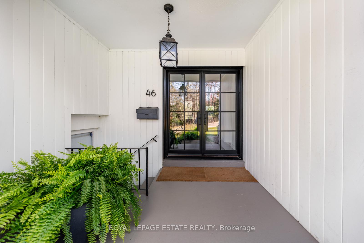
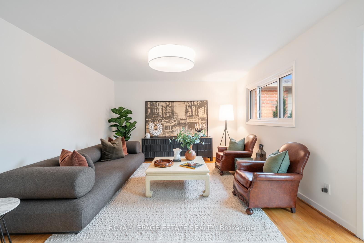
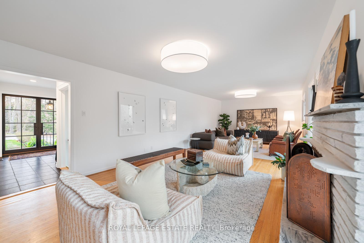
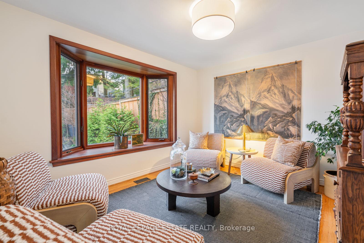
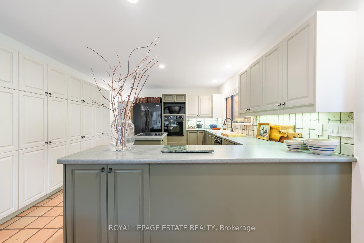
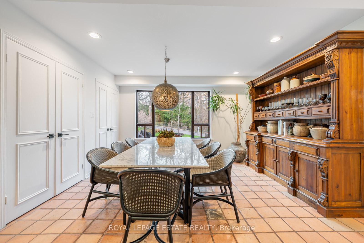
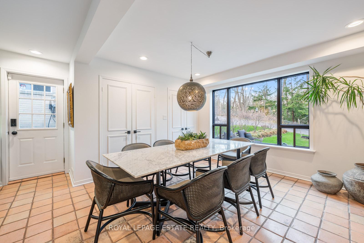
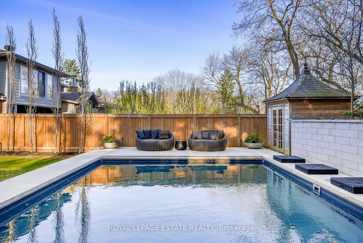
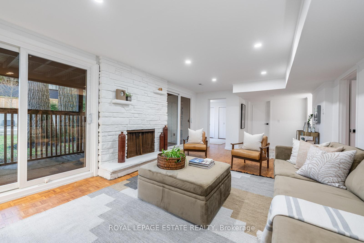
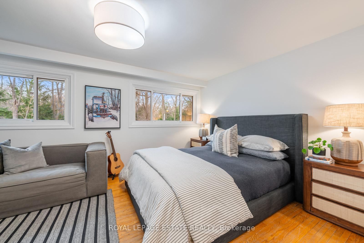
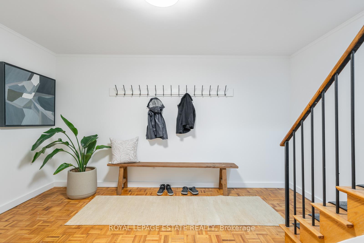
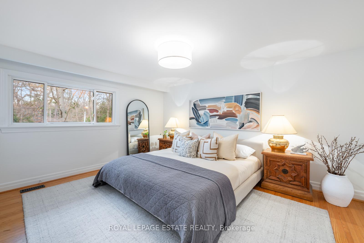
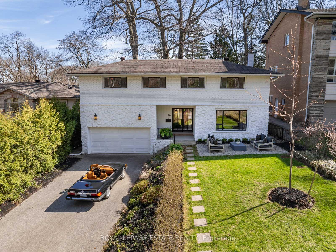
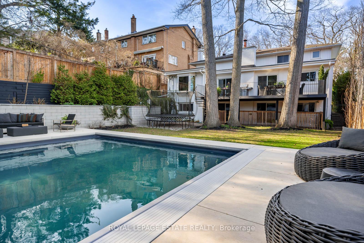
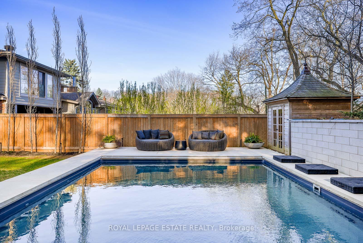
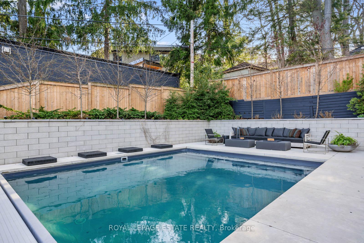
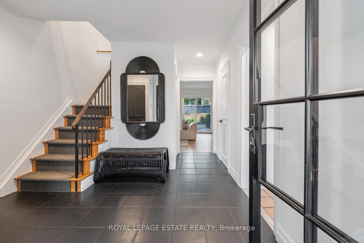
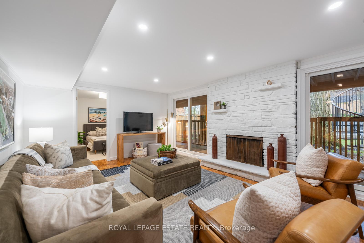
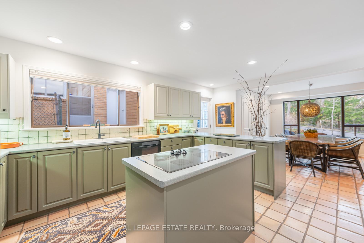
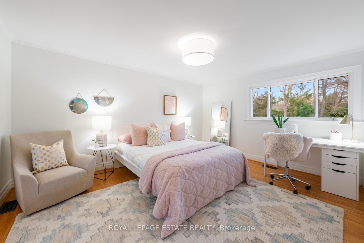

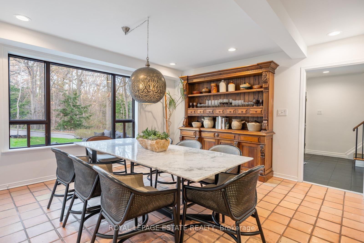
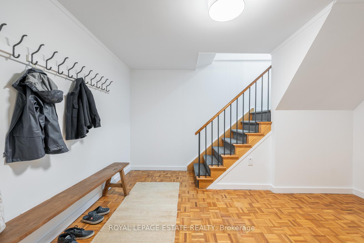
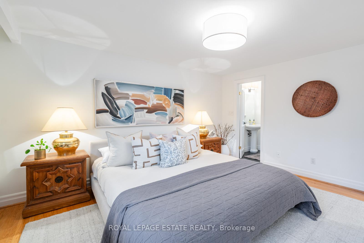
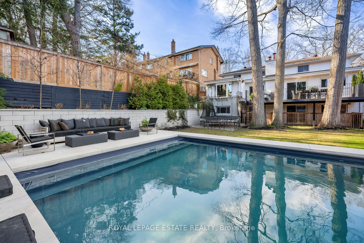
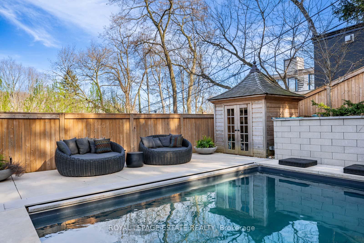
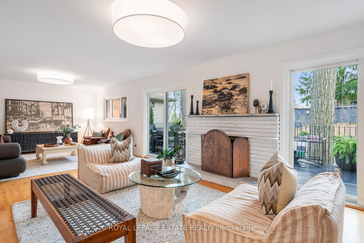
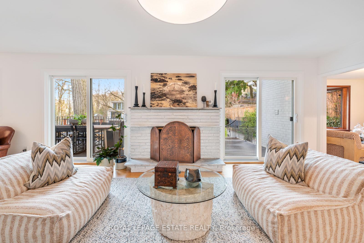
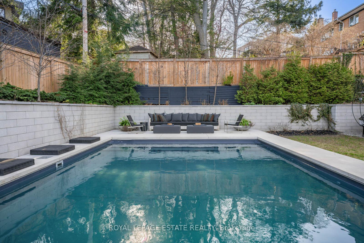
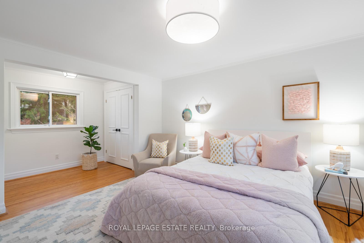
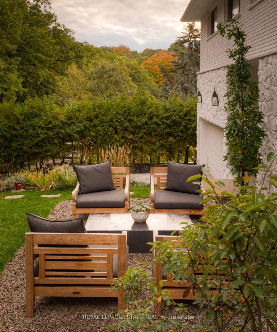
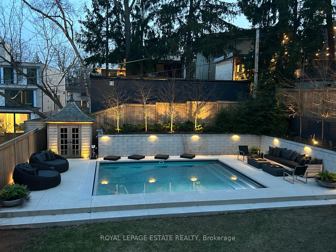








































| Coveted Fallingbrook Enclave! It's A Ravine Lifestyle - Set On An Expansive 57Ft Lot, This Home Offers Picturesque Views, A Staggering Backyard And Unparalleled Privacy. No Cottage? No Problem! Unwind In Your Own Paradise Featuring A Walk-Out Deck Overlooking Your In-Ground Saltwater Pool With A Stone Surround, Unlimited Seating Area, Cabana, Landscape Lighting AND Green Space For The Kiddos To Run! And Room For A Trampoline. Or Maybe Pickle Ball....Over $400,000 Has Been Invested In Creating This Spectacular Outdoor Retreat! Come Inside To The Expansive Living Room And Family Room Overlooking The Pool And The Deck - A Perfect Spot For Morning Coffee, Dinner Parties Or Watching Over The Swimmers. Speaking Of Parties, With 3500 Sq Ft. Of Living Space, This Low-And-Long Profile Design Welcomes Expansive Windows And Light And Room For Kids To Run. From the Dining Room And Kitchen, The Ravine Views Are Tranquil And Peaceful And Odds Of A Deer Sighting Or Other Wildlife Quite Likely! Upstairs Boasts Over-Sized Bedrooms And A Primary With 3pc Ensuite. The Lower Level Adds Even More Versatility With Two Additional Bedrooms And Two Bathrooms - Ideal For A Home Office, Guest Suite, Or Extended-Family Living. Parking Is Plentiful With A Private Drive And Attached Garage That Combined Can Accommodate Up To Six Cars. Located Just Down The Street From Coveted Courcelette School! |
| Price | $2,649,999 |
| Taxes: | $12810.83 |
| Assessment Year: | 2024 |
| Occupancy: | Owner |
| Address: | 46 Fallingbrook Driv , Toronto, M1N 1B6, Toronto |
| Directions/Cross Streets: | Queen & Fallingbrook Rd |
| Rooms: | 8 |
| Rooms +: | 5 |
| Bedrooms: | 3 |
| Bedrooms +: | 2 |
| Family Room: | T |
| Basement: | Finished wit |
| Level/Floor | Room | Length(ft) | Width(ft) | Descriptions | |
| Room 1 | Main | Foyer | 12.99 | 10.33 | Double Doors, Closet, 2 Pc Bath |
| Room 2 | Main | Kitchen | 14.01 | 12.99 | Overlooks Ravine, Breakfast Bar, Combined w/Dining |
| Room 3 | Main | Living Ro | 32.34 | 12.82 | Hardwood Floor, Brick Fireplace, W/O To Deck |
| Room 4 | Main | Dining Ro | 13.48 | 10.07 | Overlooks Ravine, Picture Window, Combined w/Kitchen |
| Room 5 | Main | Family Ro | 12.99 | 10.76 | Hardwood Floor, Bay Window, Overlooks Pool |
| Room 6 | Second | Primary B | 14.4 | 11.84 | Hardwood Floor, His and Hers Closets, 3 Pc Ensuite |
| Room 7 | Second | Bedroom 2 | 16.5 | 10.99 | Hardwood Floor, Double Closet, Overlooks Ravine |
| Room 8 | Second | Bedroom 3 | 14.4 | 11.74 | Hardwood Floor, W/W Closet, Overlooks Ravine |
| Room 9 | Lower | Recreatio | 20.99 | 12.82 | Brick Fireplace, Sliding Doors, W/O To Yard |
| Room 10 | Lower | Bedroom 4 | 12.82 | 10.76 | Window, Closet, Overlooks Pool |
| Room 11 | Lower | Bedroom 5 | 11.74 | 9.84 | Window, Closet, Overlooks Pool |
| Room 12 | Lower | Exercise | 16.17 | 13.25 | |
| Room 13 | Lower | Utility R | 12.92 | 6.92 |
| Washroom Type | No. of Pieces | Level |
| Washroom Type 1 | 2 | Main |
| Washroom Type 2 | 3 | Upper |
| Washroom Type 3 | 4 | Upper |
| Washroom Type 4 | 3 | Lower |
| Washroom Type 5 | 2 | Lower |
| Total Area: | 0.00 |
| Property Type: | Detached |
| Style: | 2-Storey |
| Exterior: | Stone, Brick |
| Garage Type: | Attached |
| (Parking/)Drive: | Private Do |
| Drive Parking Spaces: | 4 |
| Park #1 | |
| Parking Type: | Private Do |
| Park #2 | |
| Parking Type: | Private Do |
| Pool: | Outdoor, |
| Approximatly Square Footage: | 2000-2500 |
| CAC Included: | N |
| Water Included: | N |
| Cabel TV Included: | N |
| Common Elements Included: | N |
| Heat Included: | N |
| Parking Included: | N |
| Condo Tax Included: | N |
| Building Insurance Included: | N |
| Fireplace/Stove: | Y |
| Heat Type: | Forced Air |
| Central Air Conditioning: | Central Air |
| Central Vac: | N |
| Laundry Level: | Syste |
| Ensuite Laundry: | F |
| Sewers: | Sewer |
$
%
Years
This calculator is for demonstration purposes only. Always consult a professional
financial advisor before making personal financial decisions.
| Although the information displayed is believed to be accurate, no warranties or representations are made of any kind. |
| ROYAL LEPAGE ESTATE REALTY |
- Listing -1 of 0
|
|

Gaurang Shah
Licenced Realtor
Dir:
416-841-0587
Bus:
905-458-7979
Fax:
905-458-1220
| Book Showing | Email a Friend |
Jump To:
At a Glance:
| Type: | Freehold - Detached |
| Area: | Toronto |
| Municipality: | Toronto E06 |
| Neighbourhood: | Birchcliffe-Cliffside |
| Style: | 2-Storey |
| Lot Size: | x 139.64(Feet) |
| Approximate Age: | |
| Tax: | $12,810.83 |
| Maintenance Fee: | $0 |
| Beds: | 3+2 |
| Baths: | 5 |
| Garage: | 0 |
| Fireplace: | Y |
| Air Conditioning: | |
| Pool: | Outdoor, |
Locatin Map:
Payment Calculator:

Listing added to your favorite list
Looking for resale homes?

By agreeing to Terms of Use, you will have ability to search up to 305835 listings and access to richer information than found on REALTOR.ca through my website.


