$549,900
Available - For Sale
Listing ID: X12113803
299 Bellevue Stre , Peterborough North, K9H 5E8, Peterborough
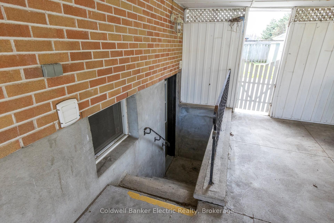
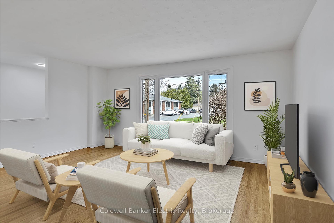
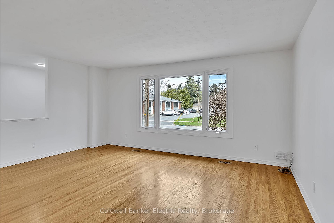
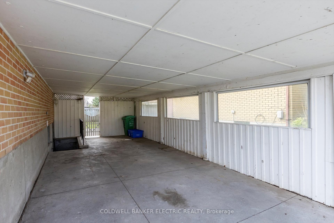
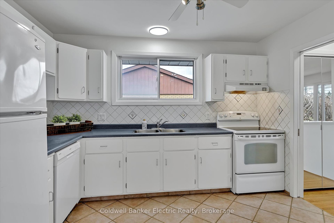
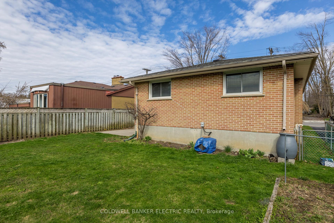
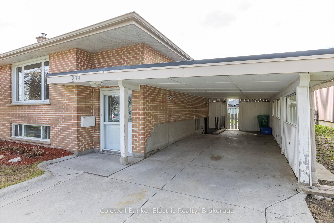
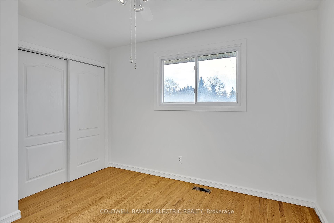
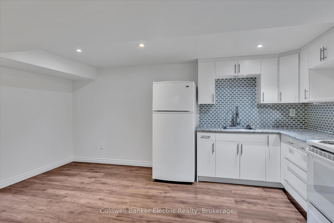
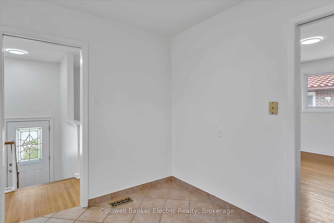
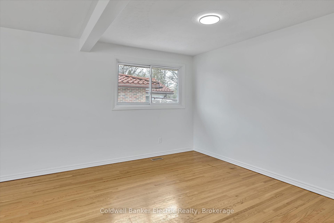
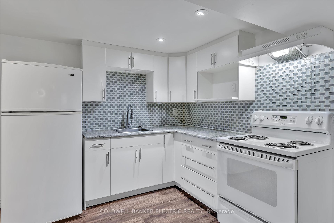
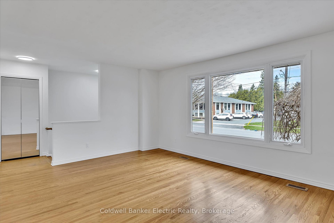
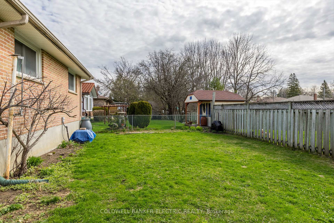
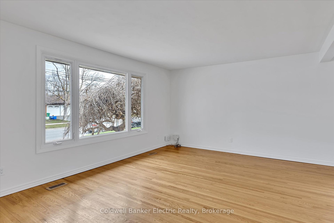
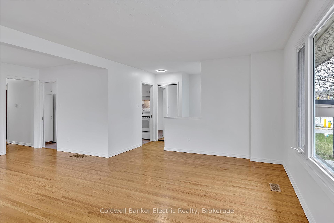
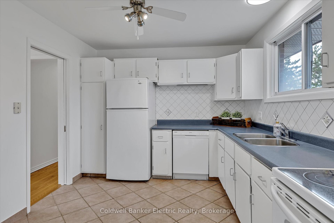
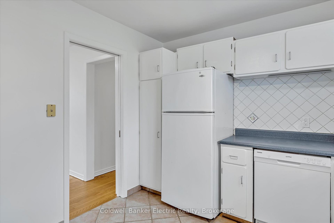
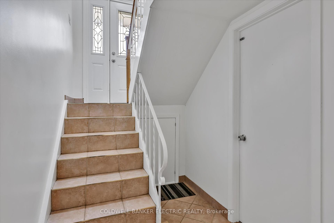
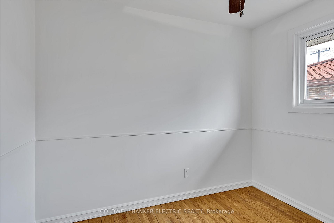
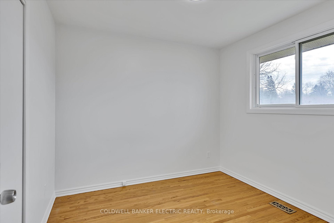
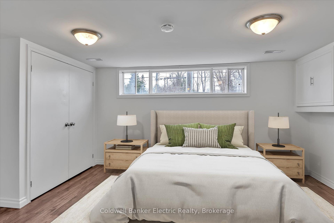
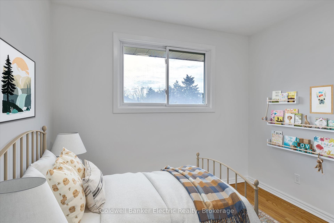
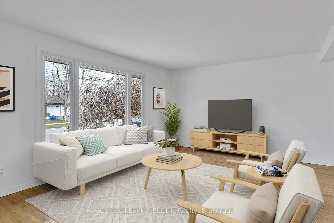
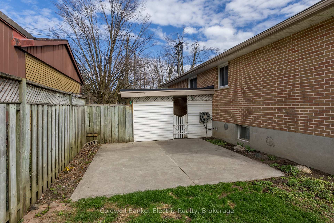
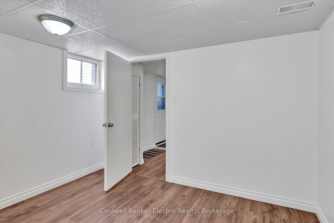
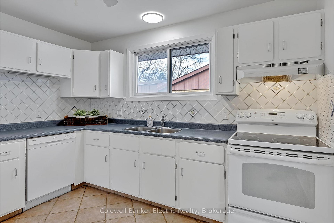
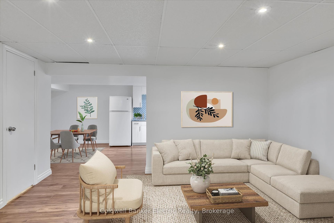
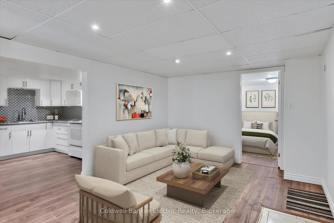

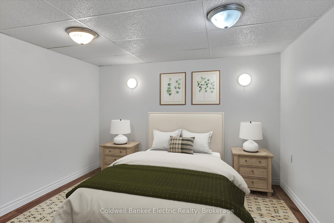
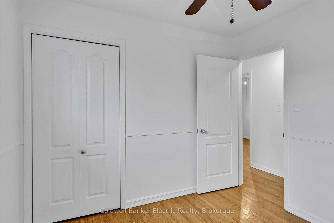
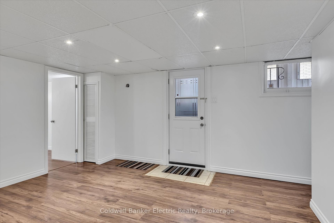
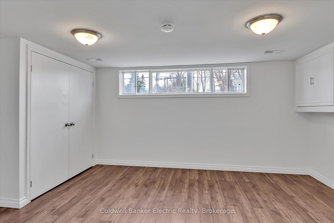
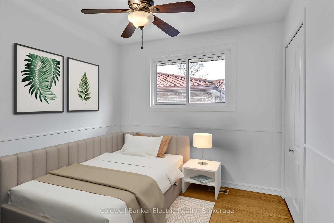
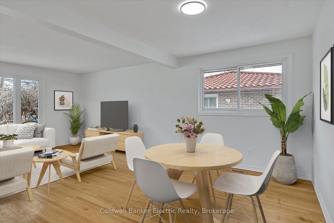
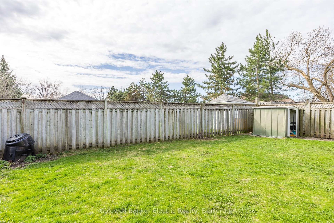
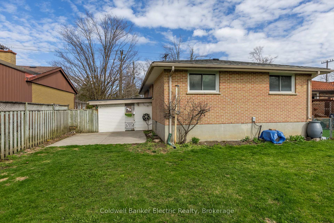
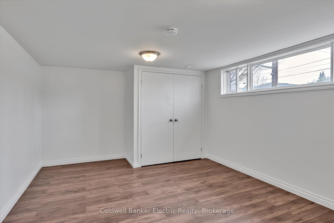
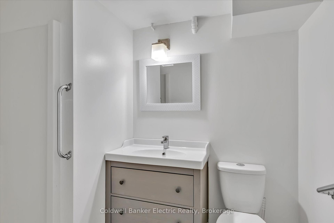
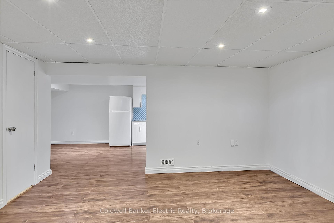
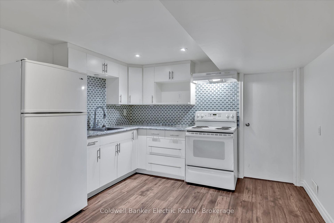
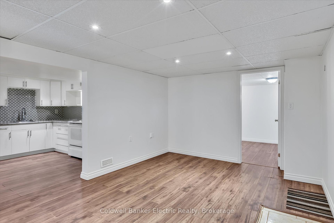
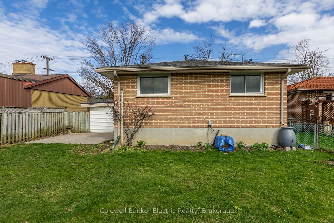
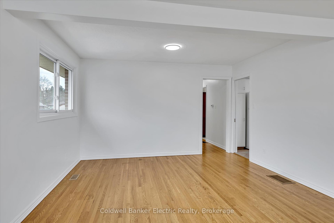
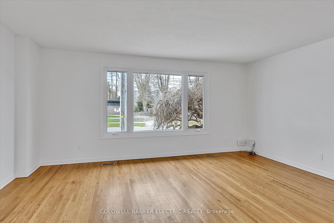
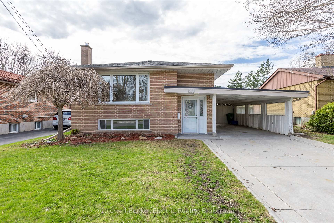
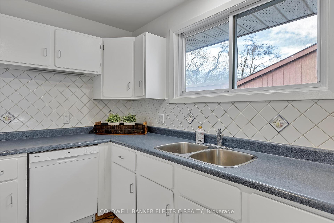
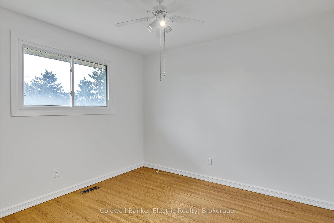
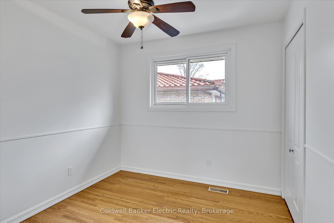

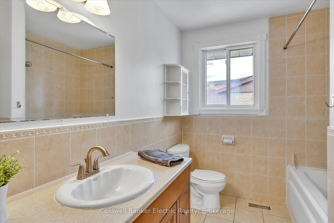

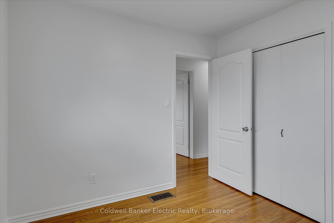
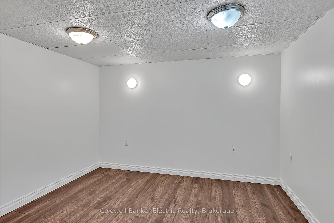
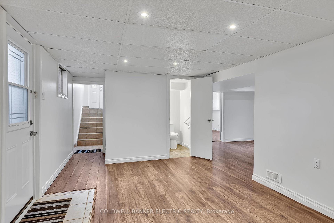
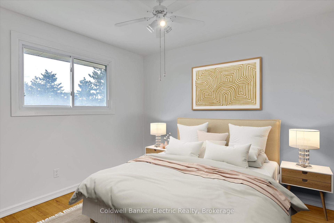
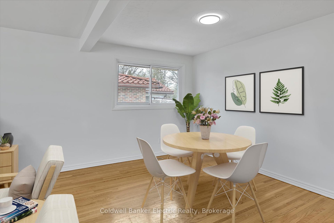


























































| This raised bungalow is move-in ready - professionally painted throughout and professionally cleaned from top to bottom. Step inside to find 3 bedrooms, a full bath, a bright and spacious kitchen, and a large living room perfect for relaxing or entertaining on the main floor. The finished basement in-law suite offers extra flexibility with 2 more bedrooms, a generous kitchen, 3-piece bathroom, and a separate entrance from the covered carport - great for multigenerational living, guests, or creating a private workspace or hobby area. Kitchen, bathroom, and laundry on both floors. Located in a family-friendly North-end neighbourhood close to schools, transit, and everyday amenities, this home blends comfort, convenience, and value. At just $549,900, this is one to see. |
| Price | $549,900 |
| Taxes: | $3553.00 |
| Assessment Year: | 2024 |
| Occupancy: | Vacant |
| Address: | 299 Bellevue Stre , Peterborough North, K9H 5E8, Peterborough |
| Acreage: | < .50 |
| Directions/Cross Streets: | Chemong Road & Bellevue Street |
| Rooms: | 7 |
| Rooms +: | 6 |
| Bedrooms: | 3 |
| Bedrooms +: | 2 |
| Family Room: | T |
| Basement: | Finished, Separate Ent |
| Level/Floor | Room | Length(ft) | Width(ft) | Descriptions | |
| Room 1 | Main | Living Ro | 17.25 | 21.84 | |
| Room 2 | Main | Kitchen | 9.91 | 11.51 | |
| Room 3 | Main | Primary B | 11.28 | 10.79 | |
| Room 4 | Main | Bedroom 2 | 9.51 | 9.09 | |
| Room 5 | Main | Bedroom 3 | 9.51 | 9.58 | |
| Room 6 | Main | Bathroom | 9.87 | 7.25 | 4 Pc Bath |
| Room 7 | Lower | Kitchen | 11.09 | 16.14 | |
| Room 8 | Lower | Recreatio | 11.68 | 18.11 | |
| Room 9 | Lower | Den | 11.15 | 10.1 | |
| Room 10 | Lower | Bathroom | 7.87 | 5.12 | 3 Pc Bath |
| Room 11 | Lower | Utility R | 11.15 | 14.17 | |
| Room 12 | Lower | Bedroom | 17.09 | 11.97 |
| Washroom Type | No. of Pieces | Level |
| Washroom Type 1 | 4 | Main |
| Washroom Type 2 | 3 | Lower |
| Washroom Type 3 | 0 | |
| Washroom Type 4 | 0 | |
| Washroom Type 5 | 0 |
| Total Area: | 0.00 |
| Approximatly Age: | 51-99 |
| Property Type: | Detached |
| Style: | Bungalow |
| Exterior: | Brick |
| Garage Type: | Carport |
| (Parking/)Drive: | Private |
| Drive Parking Spaces: | 2 |
| Park #1 | |
| Parking Type: | Private |
| Park #2 | |
| Parking Type: | Private |
| Pool: | None |
| Approximatly Age: | 51-99 |
| Approximatly Square Footage: | 700-1100 |
| Property Features: | Public Trans, School |
| CAC Included: | N |
| Water Included: | N |
| Cabel TV Included: | N |
| Common Elements Included: | N |
| Heat Included: | N |
| Parking Included: | N |
| Condo Tax Included: | N |
| Building Insurance Included: | N |
| Fireplace/Stove: | N |
| Heat Type: | Forced Air |
| Central Air Conditioning: | Central Air |
| Central Vac: | N |
| Laundry Level: | Syste |
| Ensuite Laundry: | F |
| Elevator Lift: | False |
| Sewers: | Sewer |
| Utilities-Cable: | A |
| Utilities-Hydro: | Y |
$
%
Years
This calculator is for demonstration purposes only. Always consult a professional
financial advisor before making personal financial decisions.
| Although the information displayed is believed to be accurate, no warranties or representations are made of any kind. |
| Coldwell Banker Electric Realty, Brokerage |
- Listing -1 of 0
|
|

Gaurang Shah
Licenced Realtor
Dir:
416-841-0587
Bus:
905-458-7979
Fax:
905-458-1220
| Virtual Tour | Book Showing | Email a Friend |
Jump To:
At a Glance:
| Type: | Freehold - Detached |
| Area: | Peterborough |
| Municipality: | Peterborough North |
| Neighbourhood: | 1 South |
| Style: | Bungalow |
| Lot Size: | x 100.00(Feet) |
| Approximate Age: | 51-99 |
| Tax: | $3,553 |
| Maintenance Fee: | $0 |
| Beds: | 3+2 |
| Baths: | 2 |
| Garage: | 0 |
| Fireplace: | N |
| Air Conditioning: | |
| Pool: | None |
Locatin Map:
Payment Calculator:

Listing added to your favorite list
Looking for resale homes?

By agreeing to Terms of Use, you will have ability to search up to 305835 listings and access to richer information than found on REALTOR.ca through my website.


