$2,749,000
Available - For Sale
Listing ID: E12110381
194 Lee Aven , Toronto, M4E 2P3, Toronto
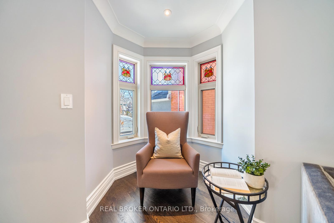
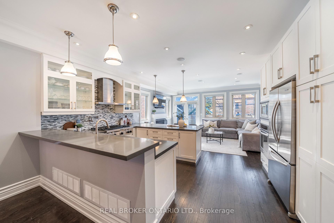
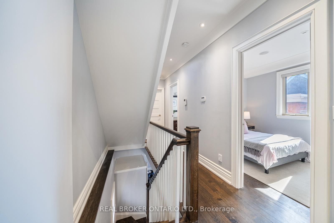
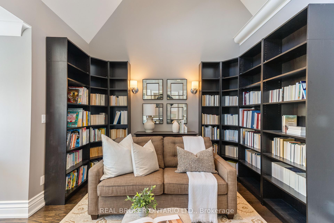
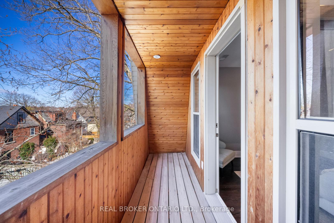
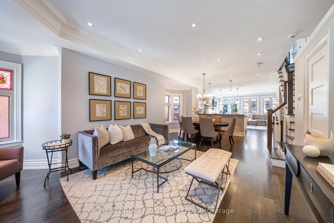
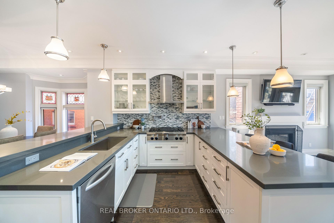
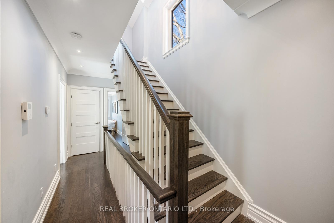

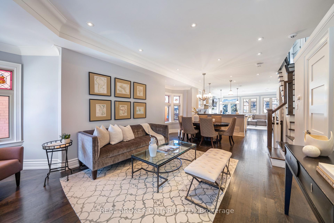
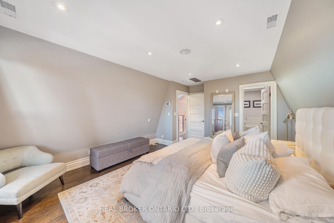
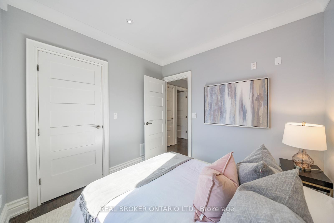
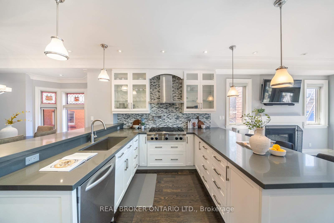
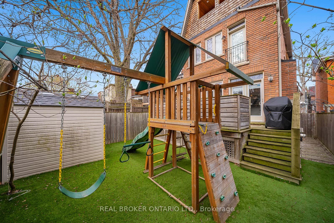
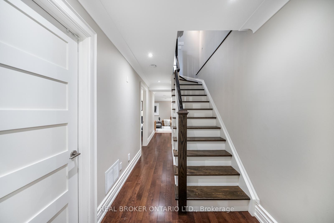
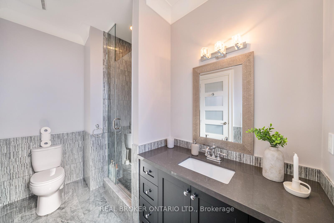
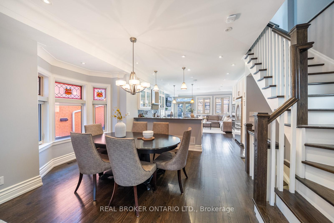
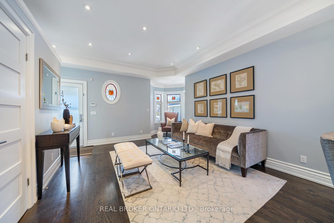
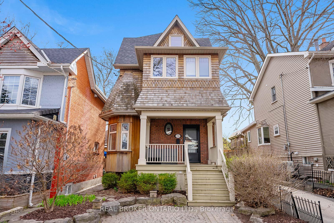
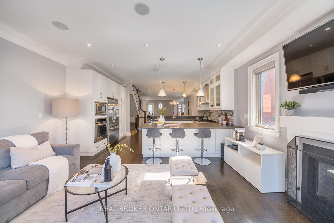
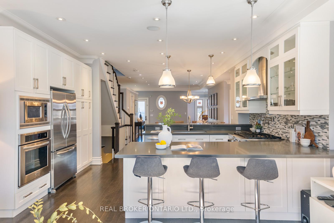
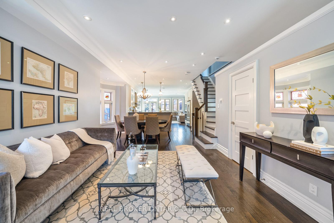
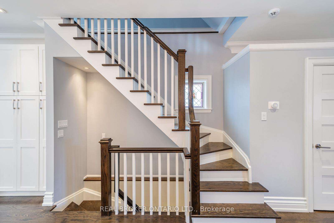
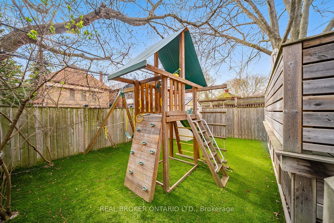
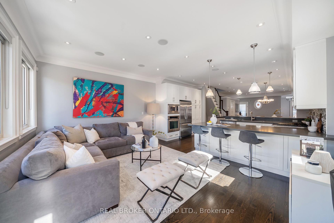
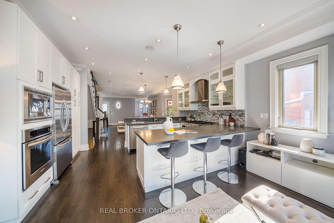
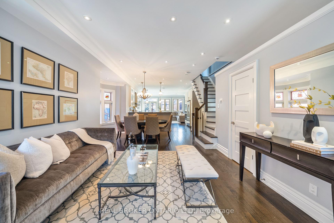
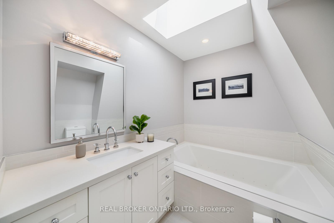
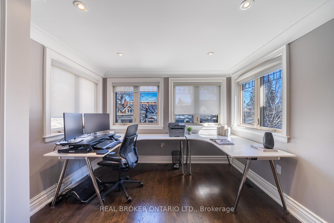
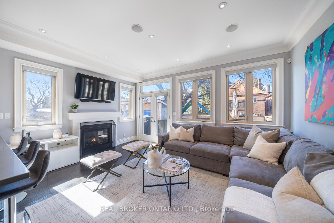
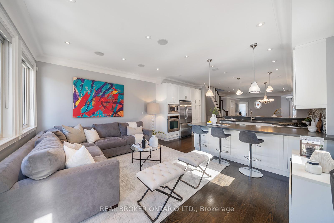
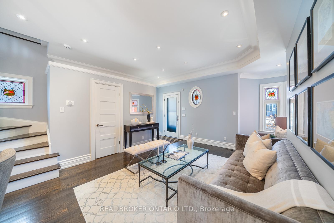
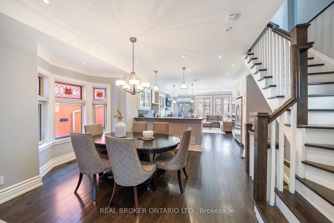
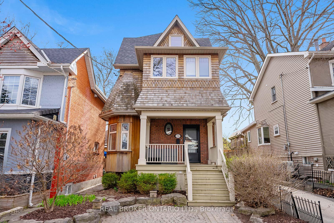
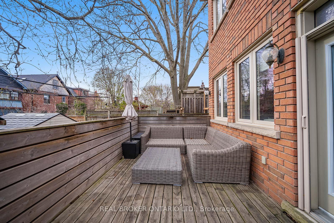
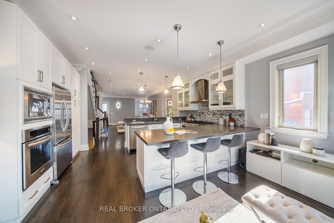
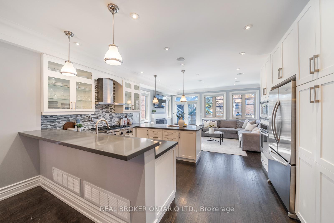
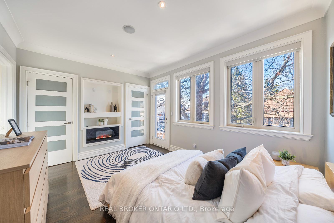
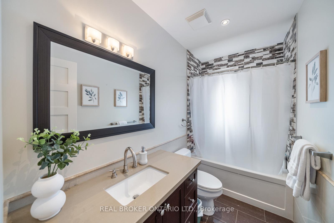
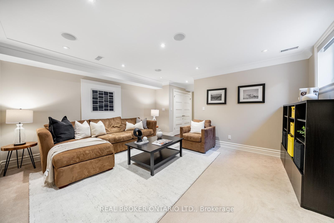
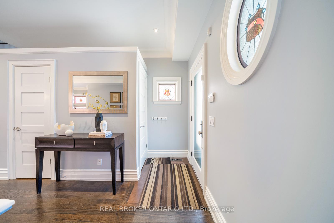
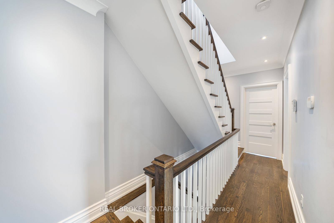
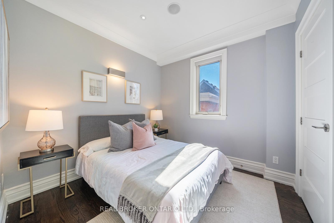
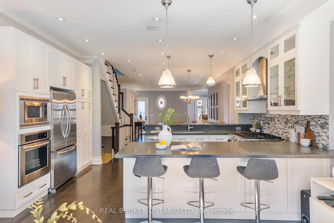
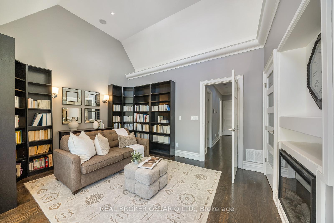
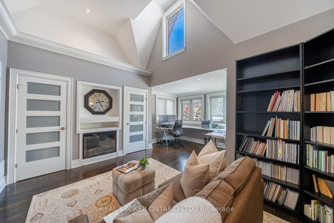
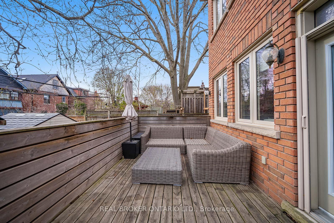
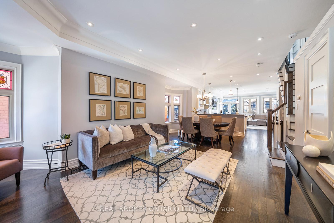
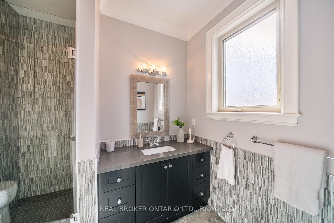
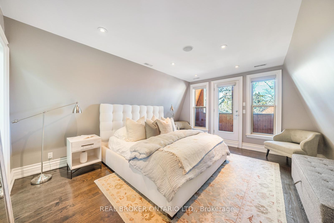
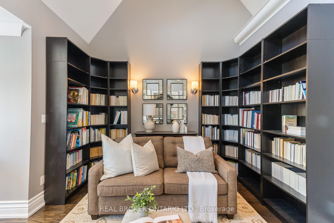
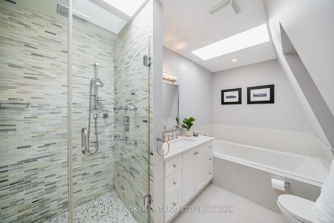
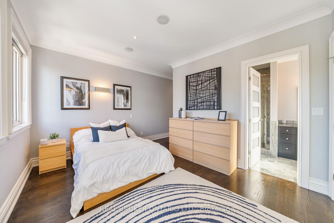
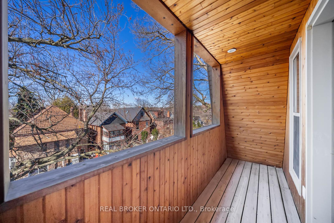
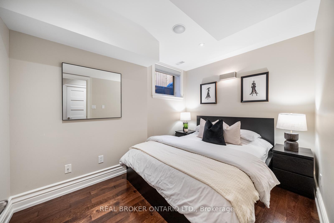
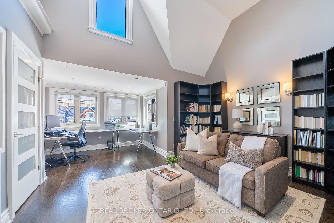
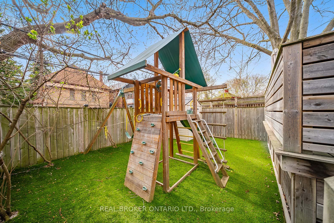
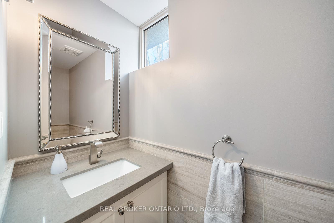
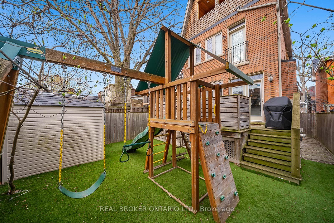
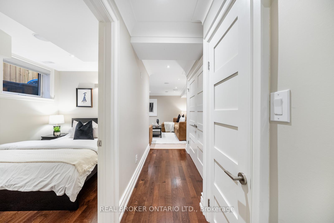
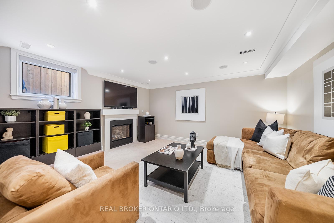
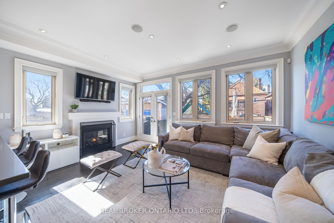
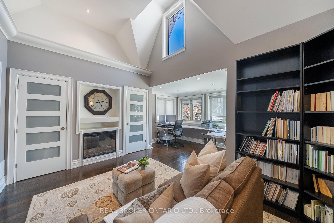
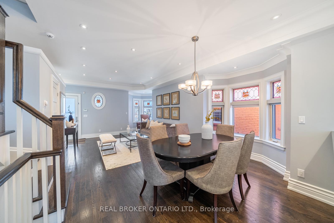
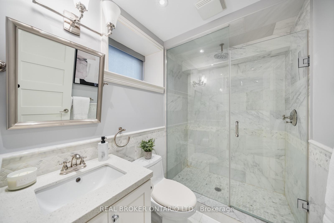
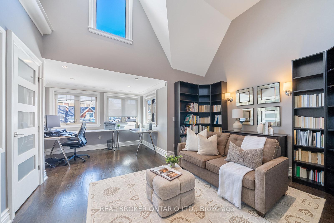


































































| Step into Beach living with this stunning 3-storey home in the heart of The Beaches. A perfect blend of modern elegance and timeless charm, this 4+1 bedroom, 5-bathroom home offers luxury, comfort, and functionality. Flooded with natural light, the open-concept layout boasts high-end finishes and craftsmanship. The main floor family room flows seamlessly to a private deck and garden, perfect for entertaining. The chefs kitchen features ample storage, a breakfast bar, and premium appliances. Families will love the choice of two primary bedrooms, ideal for growing kids or multi-generational living. Designed for convenience, this home includes two sets of laundry, two furnaces, and four fireplaces. The high-ceiling basement adds extra living space with a bedroom, bathroom, and ample storage, perfect for guests or a home gym. Located just steps from Williamson Road Jr. P.S., Glen Ames Sr. P.S., boutique shops, parks, and the lake, 194 Lee Ave offers the perfect balance of city convenience and a relaxed beachside lifestyle. |
| Price | $2,749,000 |
| Taxes: | $10943.93 |
| Occupancy: | Owner |
| Address: | 194 Lee Aven , Toronto, M4E 2P3, Toronto |
| Directions/Cross Streets: | N Queen / N Woodbine |
| Rooms: | 8 |
| Rooms +: | 2 |
| Bedrooms: | 4 |
| Bedrooms +: | 1 |
| Family Room: | T |
| Basement: | Finished |
| Level/Floor | Room | Length(ft) | Width(ft) | Descriptions | |
| Room 1 | Ground | Living Ro | 22.93 | 12.56 | Hardwood Floor, Open Concept, Pot Lights |
| Room 2 | Ground | Dining Ro | 22.93 | 12.56 | Open Concept, Hardwood Floor, Pot Lights |
| Room 3 | Ground | Kitchen | 15.88 | 11.18 | Hardwood Floor, Pantry, Stainless Steel Appl |
| Room 4 | Ground | Family Ro | 13.12 | 12.6 | Walk-Out, Fireplace |
| Room 5 | Second | Bedroom 2 | 18.34 | 14.46 | Fireplace, Vaulted Ceiling(s) |
| Room 6 | Second | Bedroom 3 | 9.35 | 9.18 | Closet, Hardwood Floor |
| Room 7 | Second | Bedroom 4 | 13.64 | 10.66 | 4 Pc Ensuite, Hardwood Floor, Closet |
| Room 8 | Third | Primary B | 15.48 | 13.94 | 4 Pc Ensuite, Walk-Out, Walk-In Closet(s) |
| Room 9 | Basement | Recreatio | 15.42 | 13.97 | Pot Lights, Fireplace |
| Room 10 | Basement | Laundry | 15.68 | 8.43 | |
| Room 11 | Basement | Bedroom | 10.96 | 8.4 | 3 Pc Bath |
| Washroom Type | No. of Pieces | Level |
| Washroom Type 1 | 2 | Main |
| Washroom Type 2 | 4 | Second |
| Washroom Type 3 | 4 | Third |
| Washroom Type 4 | 3 | Basement |
| Washroom Type 5 | 0 |
| Total Area: | 0.00 |
| Property Type: | Detached |
| Style: | 3-Storey |
| Exterior: | Brick, Vinyl Siding |
| Garage Type: | None |
| Drive Parking Spaces: | 1 |
| Pool: | None |
| Approximatly Square Footage: | 2000-2500 |
| CAC Included: | N |
| Water Included: | N |
| Cabel TV Included: | N |
| Common Elements Included: | N |
| Heat Included: | N |
| Parking Included: | N |
| Condo Tax Included: | N |
| Building Insurance Included: | N |
| Fireplace/Stove: | Y |
| Heat Type: | Forced Air |
| Central Air Conditioning: | Central Air |
| Central Vac: | N |
| Laundry Level: | Syste |
| Ensuite Laundry: | F |
| Sewers: | Sewer |
$
%
Years
This calculator is for demonstration purposes only. Always consult a professional
financial advisor before making personal financial decisions.
| Although the information displayed is believed to be accurate, no warranties or representations are made of any kind. |
| REAL BROKER ONTARIO LTD. |
- Listing -1 of 0
|
|

Gaurang Shah
Licenced Realtor
Dir:
416-841-0587
Bus:
905-458-7979
Fax:
905-458-1220
| Book Showing | Email a Friend |
Jump To:
At a Glance:
| Type: | Freehold - Detached |
| Area: | Toronto |
| Municipality: | Toronto E02 |
| Neighbourhood: | The Beaches |
| Style: | 3-Storey |
| Lot Size: | x 102.00(Feet) |
| Approximate Age: | |
| Tax: | $10,943.93 |
| Maintenance Fee: | $0 |
| Beds: | 4+1 |
| Baths: | 5 |
| Garage: | 0 |
| Fireplace: | Y |
| Air Conditioning: | |
| Pool: | None |
Locatin Map:
Payment Calculator:

Listing added to your favorite list
Looking for resale homes?

By agreeing to Terms of Use, you will have ability to search up to 305835 listings and access to richer information than found on REALTOR.ca through my website.


