$699,000
Available - For Sale
Listing ID: C12113795
209 Fort York Boul , Toronto, M5V 4A1, Toronto
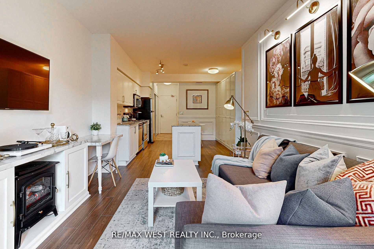
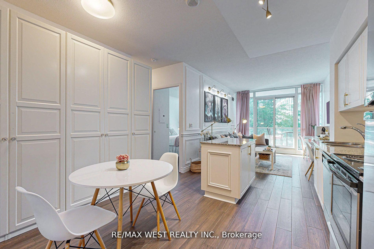
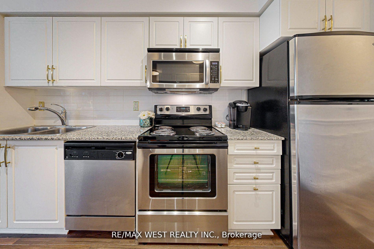
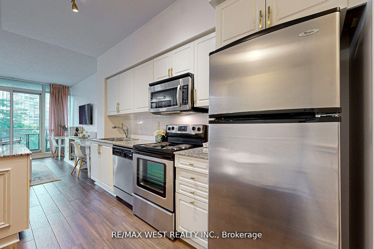
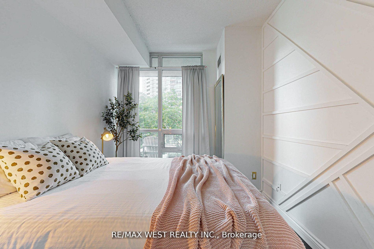
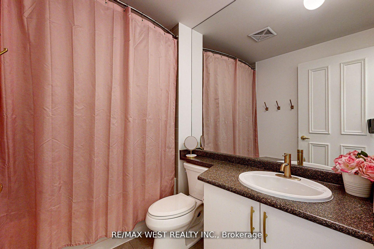
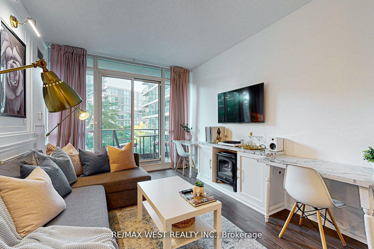
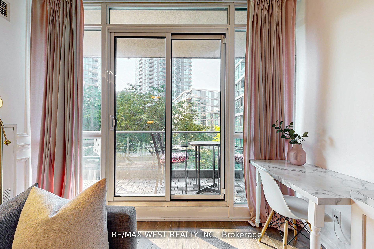
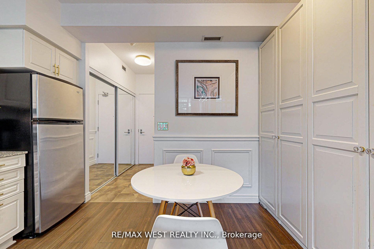
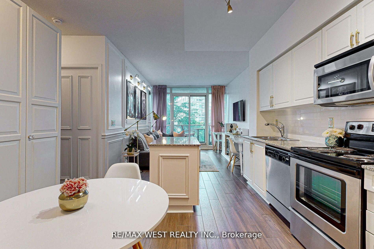
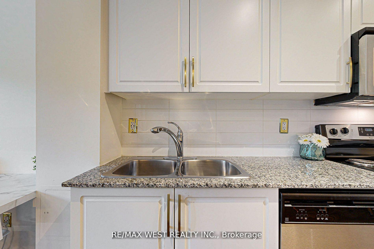
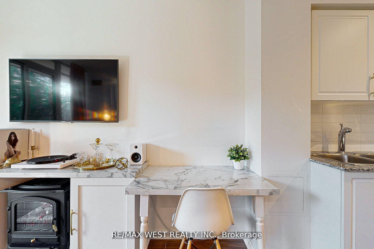
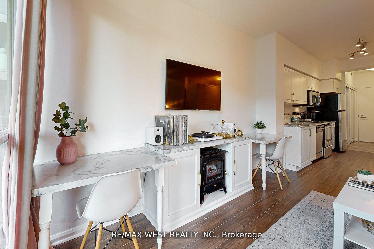
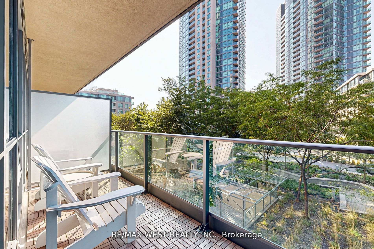
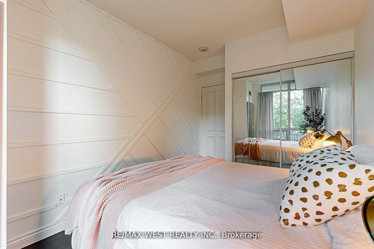

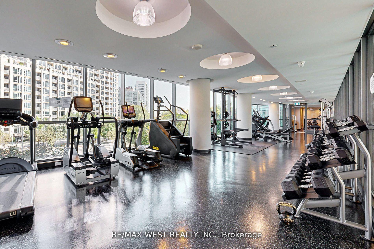
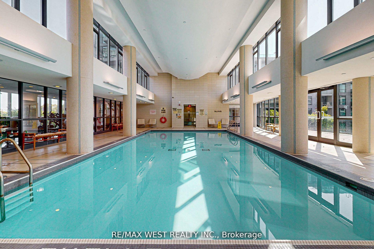
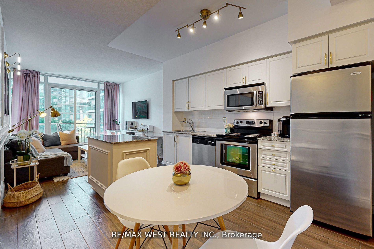
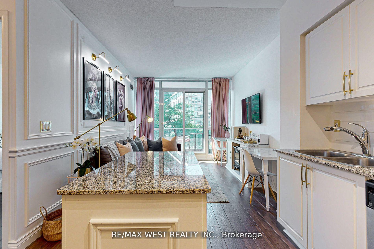


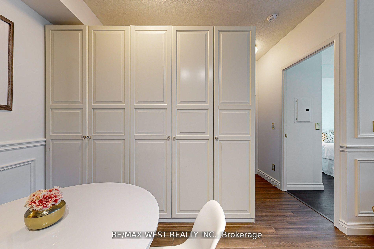
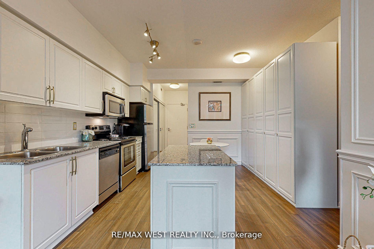
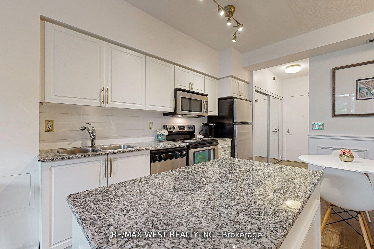
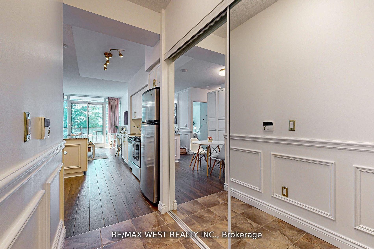
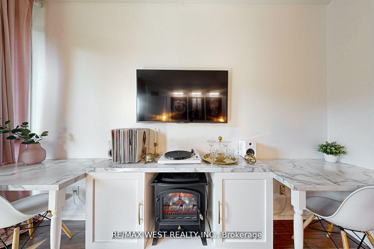
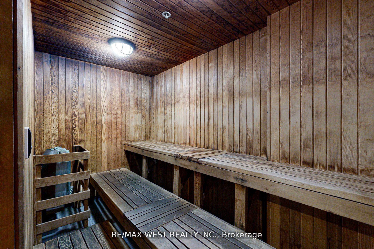
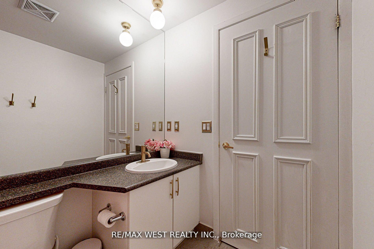
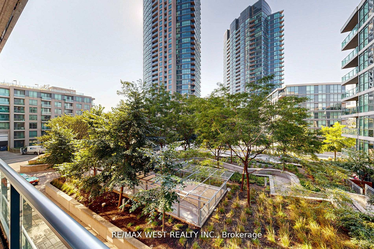
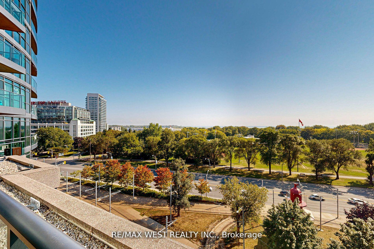
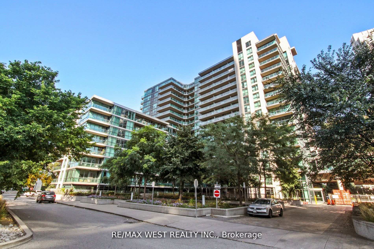
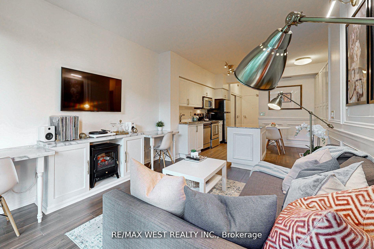
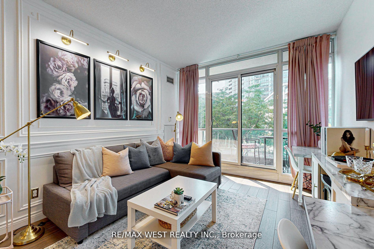
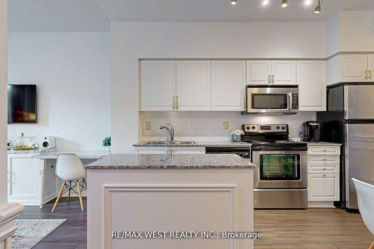
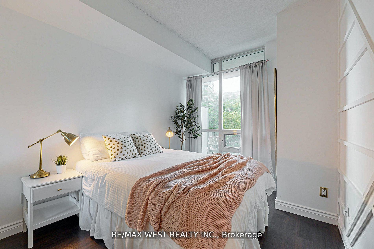
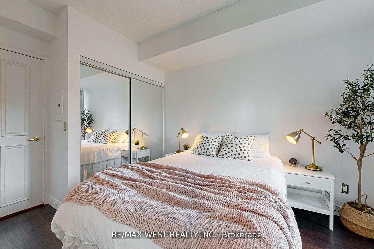
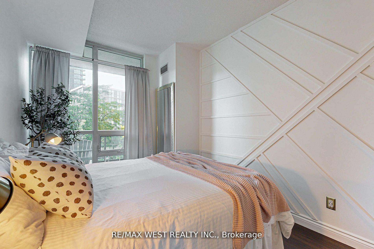
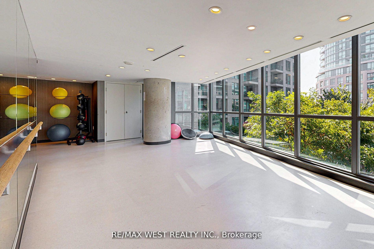
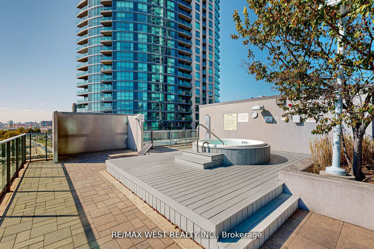








































| A Luxurious Open Concept Condo Finished To Perfection! Gorgeous Front Hall Wainscoting, Soaring 9 Foot Ceilings, Custom Doors, Renovated Bathroom, Modern Brass Finishes Throughout Easy Access To The Gardiner, Streetcar At Your Door, And Minutes To Union Station & King West. Walking Distance To The Well, Gym Sweat And Tonic, Many Restaurants, Coffee Shops, Ice Skating Rink, Ontario Place, Exhibition & More. Directly Across From The Lake & Many Walking/ Running Trails. Peaceful Balcony Overlooks The Parkette. All High End Amenities Were Recently Redone & Unit Is Located On The Same Floor As The Pool, Hot Tub, Gym, Yoga Room And Sauna. Condo Also Features A Roof Top Pool, Gorgeous Party Room And Plenty Of Visitor Parking! This Unit Has Been Operating As An Extremely Successful Airbnb, Generating Over 170 Review Only 2 Of Which Are Less Than 5 Star! **EXTRAS** All Furniture And Household Items Are Included In The Sale. Seller Is Willing To Share Trade Secrets With The Buyer. Great For Working From Home. |
| Price | $699,000 |
| Taxes: | $2396.22 |
| Occupancy: | Owner |
| Address: | 209 Fort York Boul , Toronto, M5V 4A1, Toronto |
| Postal Code: | M5V 4A1 |
| Province/State: | Toronto |
| Directions/Cross Streets: | Bathurst and Lakeshore |
| Level/Floor | Room | Length(ft) | Width(ft) | Descriptions | |
| Room 1 | Main | Foyer | 3.64 | 8.2 | Wainscoting, Mirrored Closet |
| Room 2 | Main | Kitchen | 13.25 | 13.32 | Stainless Steel Appl, Granite Counters, Eat-in Kitchen |
| Room 3 | Main | Dining Ro | 13.25 | 13.32 | Hardwood Floor, Wainscoting, Combined w/Den |
| Room 4 | Main | Den | 13.25 | 13.32 | Hardwood Floor, B/I Closet, Combined w/Dining |
| Room 5 | Main | Living Ro | 10.76 | 12.5 | Fireplace, Wall Sconce Lighting, B/I Desk |
| Room 6 | Main | Bedroom | 8.95 | 14.37 | Hardwood Floor, Wood Trim, Mirrored Closet |
| Room 7 | Main | Sitting | 19.71 | 6.72 | Glass Doors, Overlooks Park, West View |
| Washroom Type | No. of Pieces | Level |
| Washroom Type 1 | 4 | Main |
| Washroom Type 2 | 0 | |
| Washroom Type 3 | 0 | |
| Washroom Type 4 | 0 | |
| Washroom Type 5 | 0 |
| Total Area: | 0.00 |
| Sprinklers: | Conc |
| Washrooms: | 1 |
| Heat Type: | Forced Air |
| Central Air Conditioning: | Central Air |
| Elevator Lift: | True |
$
%
Years
This calculator is for demonstration purposes only. Always consult a professional
financial advisor before making personal financial decisions.
| Although the information displayed is believed to be accurate, no warranties or representations are made of any kind. |
| RE/MAX WEST REALTY INC. |
- Listing -1 of 0
|
|

Gaurang Shah
Licenced Realtor
Dir:
416-841-0587
Bus:
905-458-7979
Fax:
905-458-1220
| Book Showing | Email a Friend |
Jump To:
At a Glance:
| Type: | Com - Condo Apartment |
| Area: | Toronto |
| Municipality: | Toronto C01 |
| Neighbourhood: | Niagara |
| Style: | Apartment |
| Lot Size: | x 0.00() |
| Approximate Age: | |
| Tax: | $2,396.22 |
| Maintenance Fee: | $625.32 |
| Beds: | 1+1 |
| Baths: | 1 |
| Garage: | 0 |
| Fireplace: | Y |
| Air Conditioning: | |
| Pool: |
Locatin Map:
Payment Calculator:

Listing added to your favorite list
Looking for resale homes?

By agreeing to Terms of Use, you will have ability to search up to 305835 listings and access to richer information than found on REALTOR.ca through my website.


