$499,000
Available - For Sale
Listing ID: S12113793
6 Pheasant Trai , Barrie, L4N 6W4, Simcoe
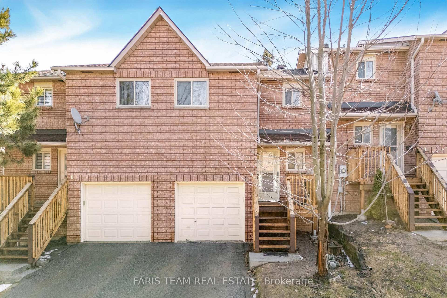
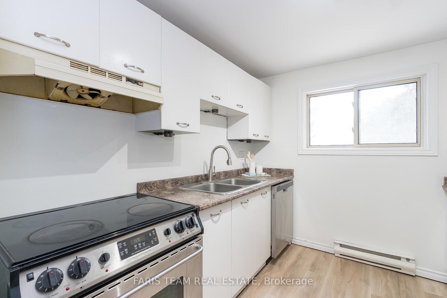
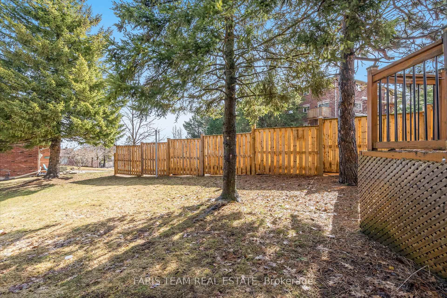
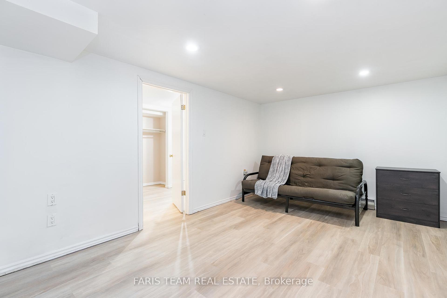
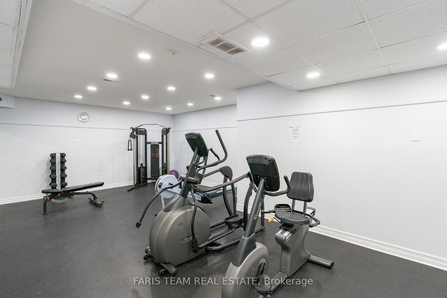
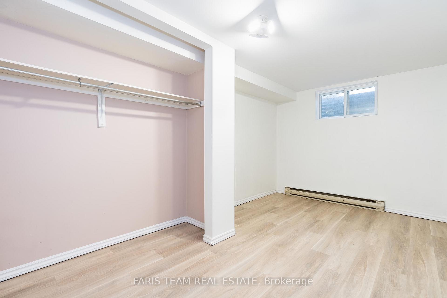
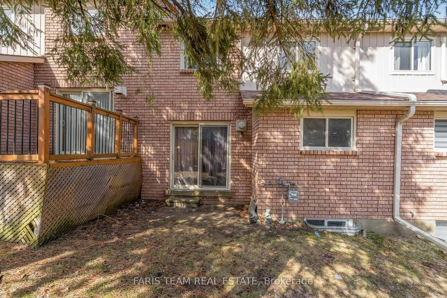

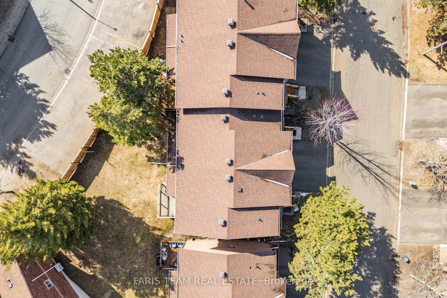
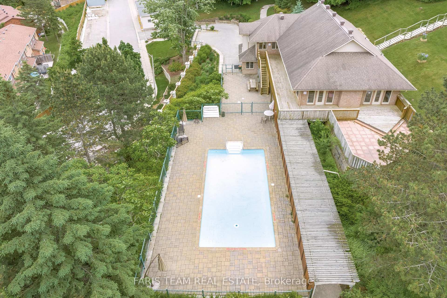
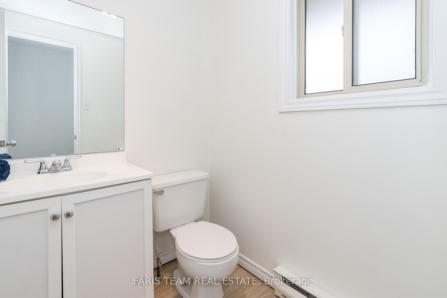
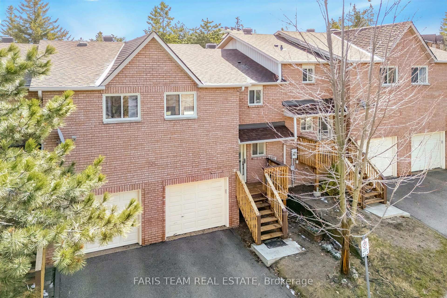
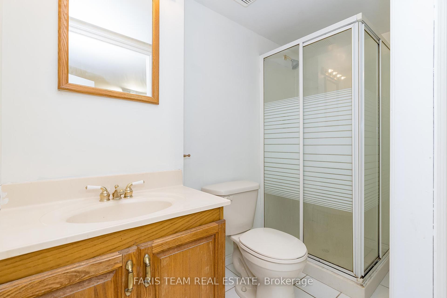
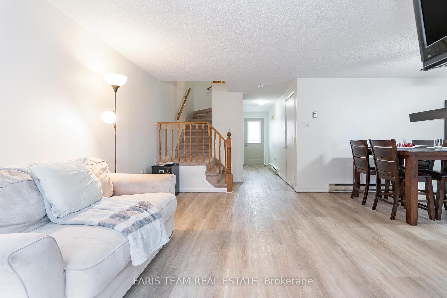
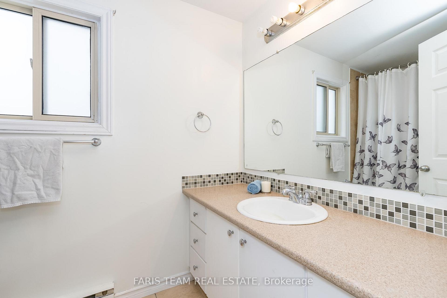
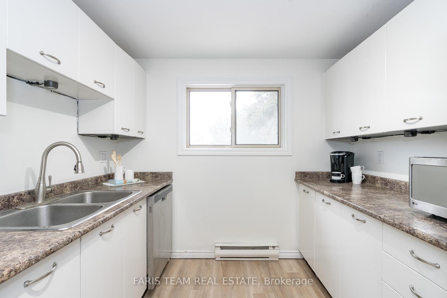
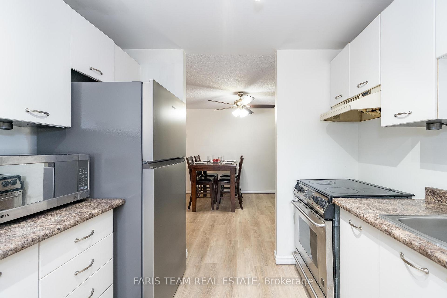
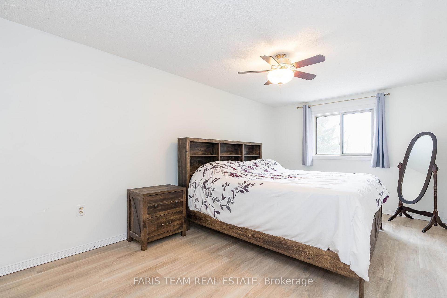
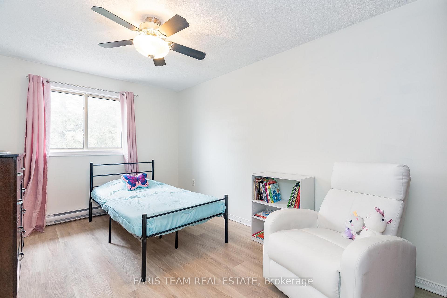
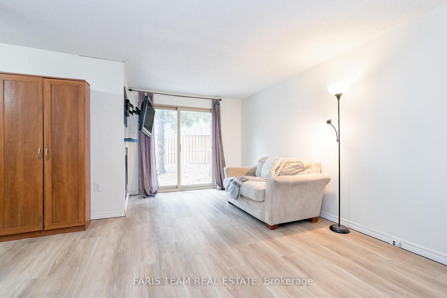
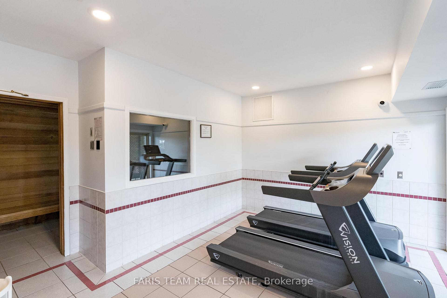
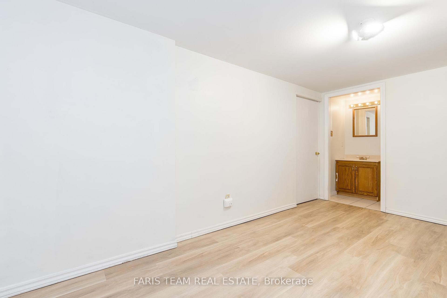
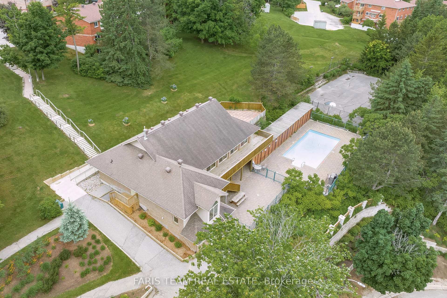
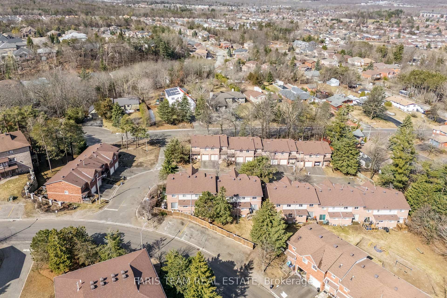
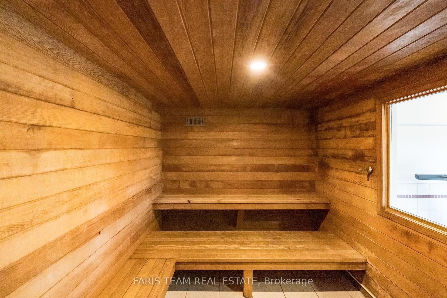
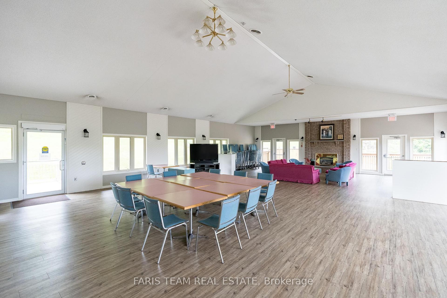
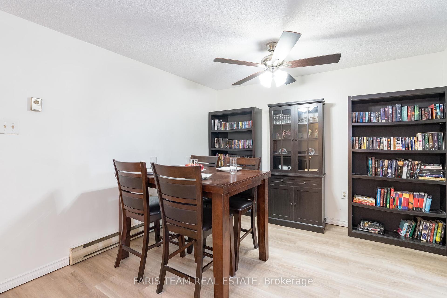
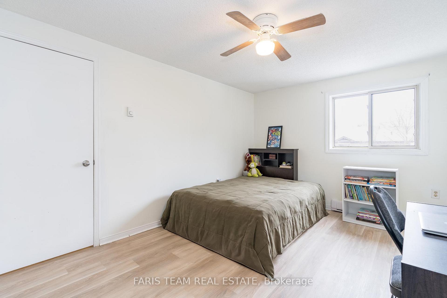




























| Top 5 Reasons You Will Love This Condo: 1) Welcome to 6 Pheasant Trail, a spacious townhome tucked away on a quiet dead-end street, backing onto a serene treed area for added privacy and featuring three plus one generous bedrooms, new vinyl flooring, and a soft white paint palette 2) Thoughtfully designed layout delivering plenty of room for the whole family, with a finished basement including an additional bedroom, a 3-piece bathroom, a cozy recreation room, and a utility room with a washer, dryer, laundry sink, and extra storage 3) Designed for effortless indoor-outdoor living, the main level invites you to step through sliding doors into the backyard, while the cozy living room, warmed by a built-in gas fireplace, sets the perfect scene for relaxation, offering comfort through the colder months 4) Pull into the comfort of your own single-car garage with direct inside entry, while an additional parking space ensures effortless convenience, and nearby visitor parking just around the corner makes hosting a breeze 5) Ideally situated just seconds from Highway 400, shopping, the lake, and scenic walking trails, with easy access to fantastic amenities, including a pool, sauna, gym, party room, and tennis courts. 1,293 above grade sq.ft. plus a finished basement. Visit our website for more detailed information. |
| Price | $499,000 |
| Taxes: | $2650.52 |
| Occupancy: | Owner |
| Address: | 6 Pheasant Trai , Barrie, L4N 6W4, Simcoe |
| Postal Code: | L4N 6W4 |
| Province/State: | Simcoe |
| Directions/Cross Streets: | Loggers Run/Pheasant Trl |
| Level/Floor | Room | Length(ft) | Width(ft) | Descriptions | |
| Room 1 | Main | Kitchen | 8.99 | 8.72 | Galley Kitchen, Vinyl Floor, Double Sink |
| Room 2 | Main | Dining Ro | 10.89 | 8.89 | Vinyl Floor, Open Concept, Ceiling Fan(s) |
| Room 3 | Main | Living Ro | 15.09 | 10.86 | Vinyl Floor, Gas Fireplace, W/O To Yard |
| Room 4 | Second | Primary B | 18.53 | 10.23 | Vinyl Floor, Closet, Window |
| Room 5 | Second | Bedroom | 15.15 | 9.05 | Vinyl Floor, Closet, Window |
| Room 6 | Second | Bedroom | 13.35 | 10.1 | Vinyl Floor, Closet, Window |
| Room 7 | Basement | Recreatio | 16.33 | 10.46 | Vinyl Floor, Pot Lights |
| Room 8 | Basement | Bedroom | 14.63 | 8.92 | 3 Pc Ensuite, Vinyl Floor, Large Closet |
| Washroom Type | No. of Pieces | Level |
| Washroom Type 1 | 2 | Main |
| Washroom Type 2 | 4 | Second |
| Washroom Type 3 | 3 | Basement |
| Washroom Type 4 | 0 | |
| Washroom Type 5 | 0 |
| Total Area: | 0.00 |
| Approximatly Age: | 31-50 |
| Washrooms: | 3 |
| Heat Type: | Baseboard |
| Central Air Conditioning: | None |
$
%
Years
This calculator is for demonstration purposes only. Always consult a professional
financial advisor before making personal financial decisions.
| Although the information displayed is believed to be accurate, no warranties or representations are made of any kind. |
| FARIS TEAM REAL ESTATE |
- Listing -1 of 0
|
|

Gaurang Shah
Licenced Realtor
Dir:
416-841-0587
Bus:
905-458-7979
Fax:
905-458-1220
| Virtual Tour | Book Showing | Email a Friend |
Jump To:
At a Glance:
| Type: | Com - Condo Townhouse |
| Area: | Simcoe |
| Municipality: | Barrie |
| Neighbourhood: | Ardagh |
| Style: | 2-Storey |
| Lot Size: | x 0.00() |
| Approximate Age: | 31-50 |
| Tax: | $2,650.52 |
| Maintenance Fee: | $612.22 |
| Beds: | 3+1 |
| Baths: | 3 |
| Garage: | 0 |
| Fireplace: | Y |
| Air Conditioning: | |
| Pool: |
Locatin Map:
Payment Calculator:

Listing added to your favorite list
Looking for resale homes?

By agreeing to Terms of Use, you will have ability to search up to 305835 listings and access to richer information than found on REALTOR.ca through my website.


