$795,000
Available - For Sale
Listing ID: X12112609
16 Elm Stre , West Centre Town, K1R 6N1, Ottawa
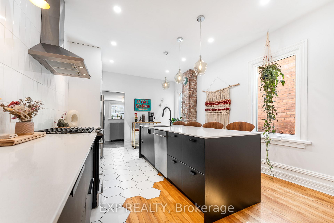
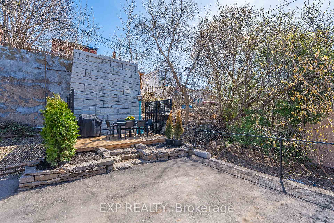
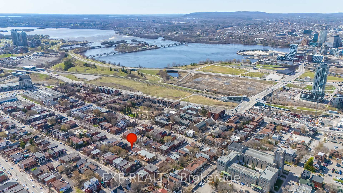
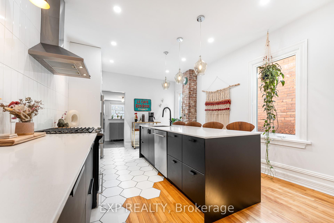
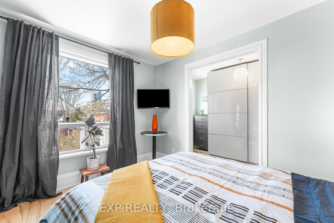
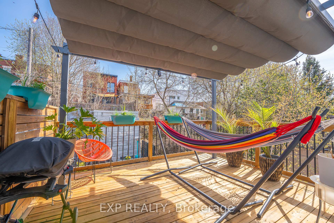
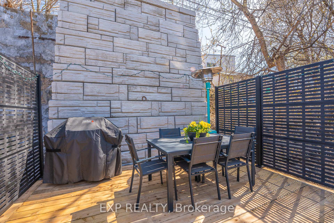
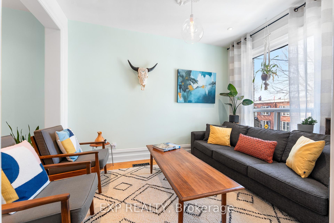
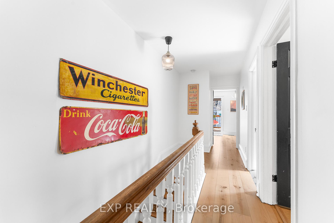
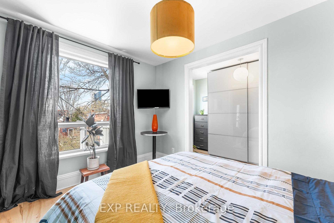
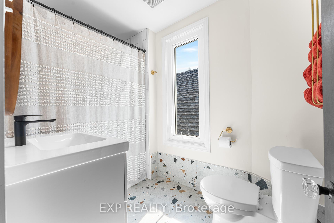

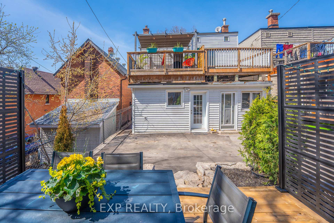
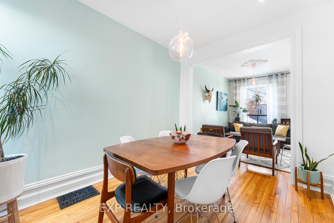
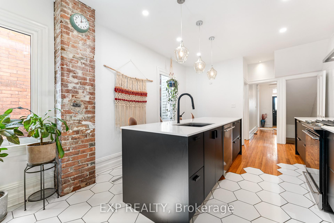
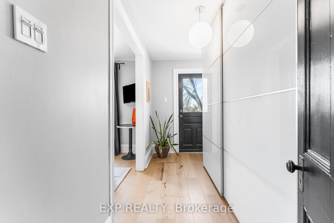
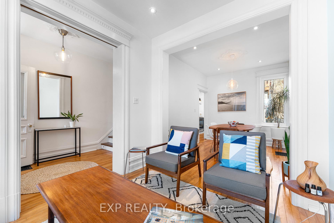
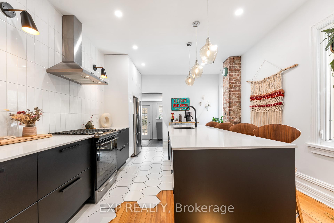
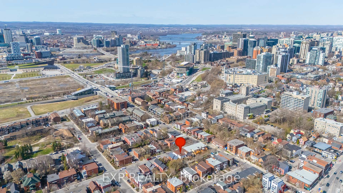
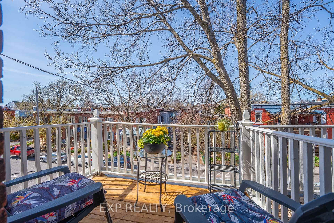
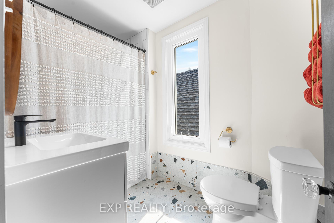
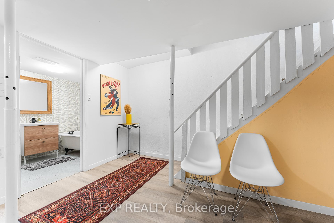

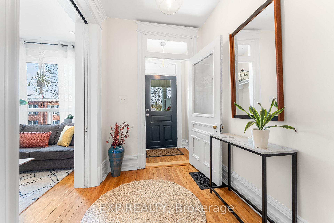
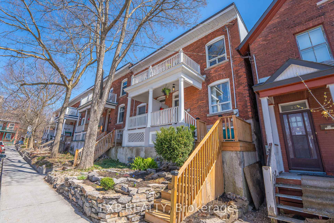
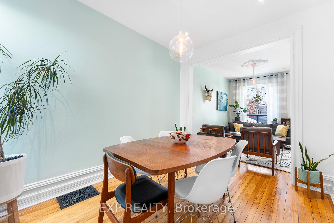
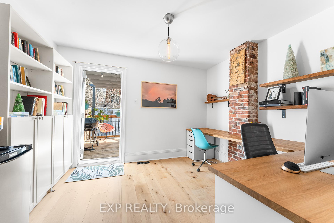
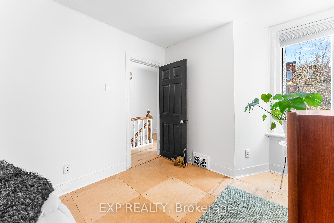
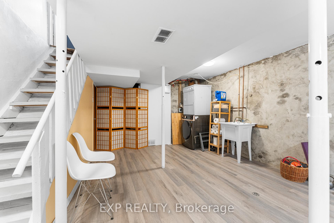
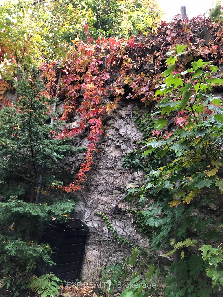
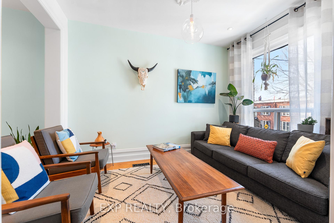
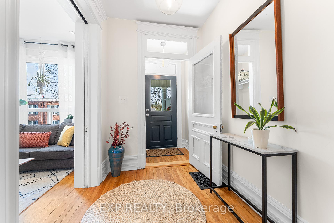
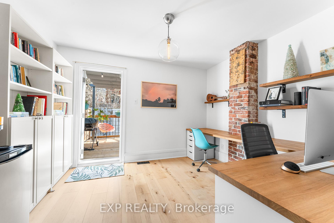
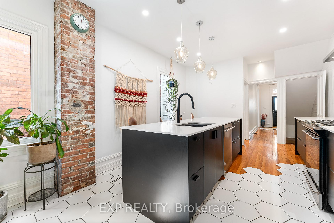
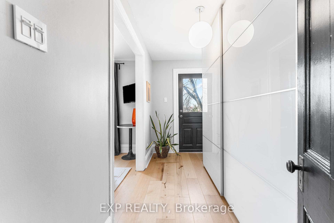
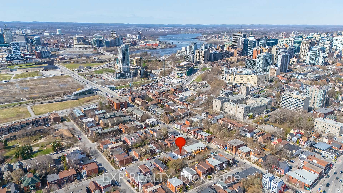
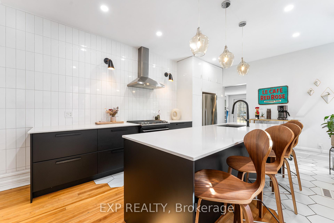
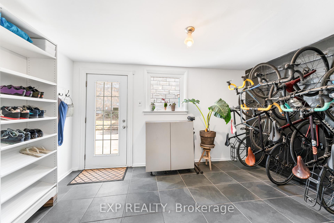
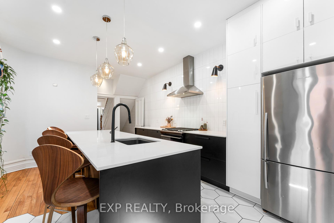
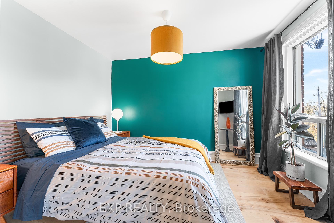
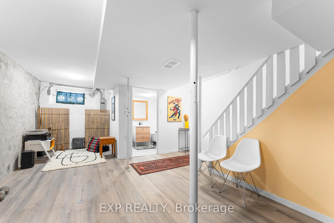
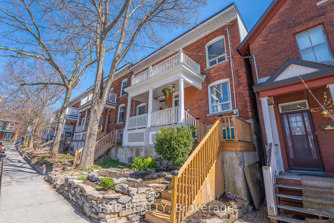
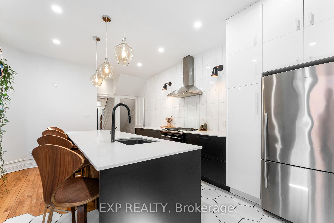
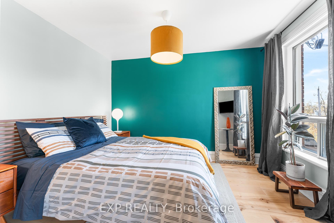
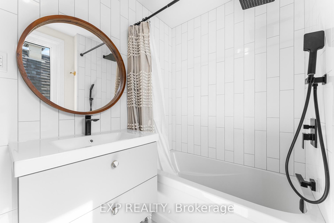
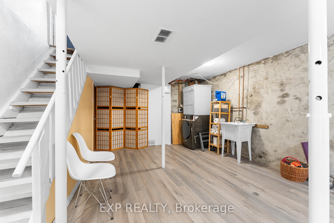
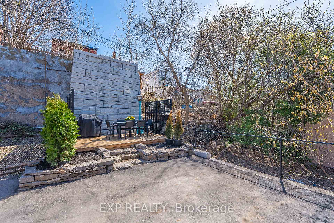
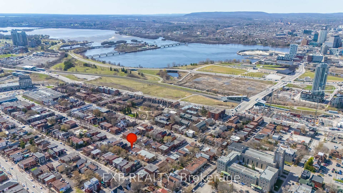
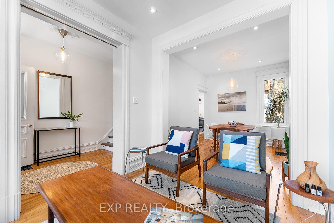
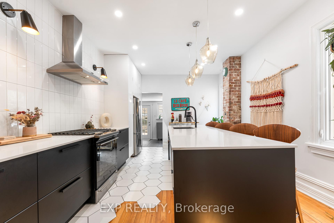
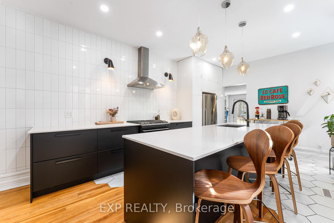
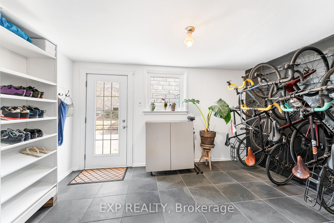
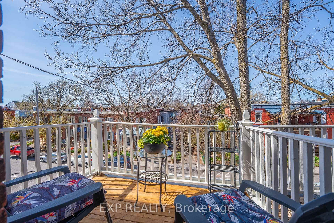
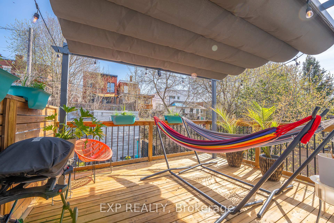
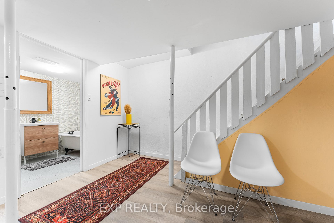
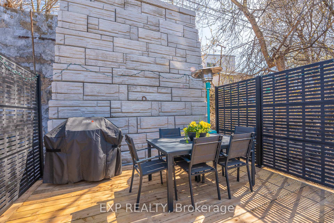
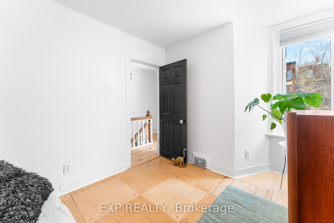
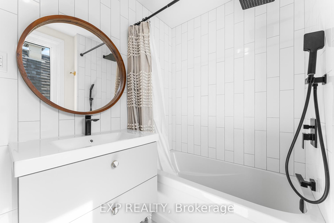
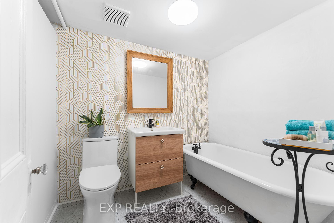
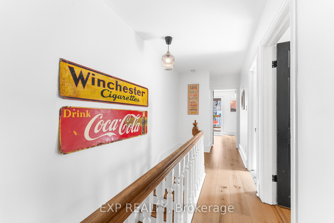




























































| Enjoy the best of Ottawa's Urban Lifestyle in this stunning End Unit townhome. Set into the hillside that is part of downtown Ottawa and located just two blocks from light rail, you are also an easy walk within blocks to downtown Ottawa and Gatineau, Parliament, the Ottawa River with hiking/biking trails and every type of international dining, bakeries, breweries, and amenities and entertainment as you're also right by Chinatown, Little Italy, Hintonburg and Lebreton Flats (soon to be Senators?) Offering a beautiful Chef's kitchen as the centre piece on the main level, as well as 2 full renovated baths! 3 Beds, 4 glorious outside spaces to enjoy depending on the weather and mood, from deck and patio in the rear against the cliff, upper rear deck up in the trees for relaxing or sunning, front porch on the main level for sitting out under the rain, and upper porch off of the primary bedroom to people watch from above. Private parking out back can be adjusted to fit 2 cars. Furnace/AC (2018), Kitchen (~2019), Main bath (2023), Lower bath (2025). Per form 244 - Offers reviewed Monday May 5th at 3pm. Seller reserves the right to review and may accept a pre-emptive offer. 24 hour irrev. Schedule B1 to be included with all offers. OPEN HOUSE Sunday May 4 2-4PM |
| Price | $795,000 |
| Taxes: | $4963.00 |
| Assessment Year: | 2024 |
| Occupancy: | Owner |
| Address: | 16 Elm Stre , West Centre Town, K1R 6N1, Ottawa |
| Directions/Cross Streets: | Booth |
| Rooms: | 7 |
| Rooms +: | 2 |
| Bedrooms: | 3 |
| Bedrooms +: | 0 |
| Family Room: | F |
| Basement: | Partially Fi |
| Level/Floor | Room | Length(ft) | Width(ft) | Descriptions | |
| Room 1 | Main | Foyer | 9.74 | 5.94 | |
| Room 2 | Main | Living Ro | 11.87 | 8.4 | |
| Room 3 | Main | Dining Ro | 11.09 | 8.86 | |
| Room 4 | Main | Kitchen | 16.99 | 11.87 | |
| Room 5 | Main | Den | 13.51 | 9.68 | |
| Room 6 | Second | Primary B | 15.09 | 11.51 | |
| Room 7 | Second | Bedroom 2 | 11.48 | 8.66 | |
| Room 8 | Second | Bedroom 3 | 11.64 | 9.84 | |
| Room 9 | Second | Bathroom | 8.72 | 5.44 | 4 Pc Bath |
| Room 10 | Lower | Bathroom | 7.48 | 5.94 | 3 Pc Bath |
| Room 11 | Lower | Recreatio | 14.3 | 14.53 |
| Washroom Type | No. of Pieces | Level |
| Washroom Type 1 | 4 | Second |
| Washroom Type 2 | 3 | Lower |
| Washroom Type 3 | 0 | |
| Washroom Type 4 | 0 | |
| Washroom Type 5 | 0 |
| Total Area: | 0.00 |
| Property Type: | Att/Row/Townhouse |
| Style: | 2-Storey |
| Exterior: | Brick |
| Garage Type: | None |
| Drive Parking Spaces: | 1 |
| Pool: | None |
| Approximatly Square Footage: | 1100-1500 |
| CAC Included: | N |
| Water Included: | N |
| Cabel TV Included: | N |
| Common Elements Included: | N |
| Heat Included: | N |
| Parking Included: | N |
| Condo Tax Included: | N |
| Building Insurance Included: | N |
| Fireplace/Stove: | N |
| Heat Type: | Forced Air |
| Central Air Conditioning: | Central Air |
| Central Vac: | N |
| Laundry Level: | Syste |
| Ensuite Laundry: | F |
| Sewers: | Sewer |
$
%
Years
This calculator is for demonstration purposes only. Always consult a professional
financial advisor before making personal financial decisions.
| Although the information displayed is believed to be accurate, no warranties or representations are made of any kind. |
| EXP REALTY |
- Listing -1 of 0
|
|

Gaurang Shah
Licenced Realtor
Dir:
416-841-0587
Bus:
905-458-7979
Fax:
905-458-1220
| Book Showing | Email a Friend |
Jump To:
At a Glance:
| Type: | Freehold - Att/Row/Townhouse |
| Area: | Ottawa |
| Municipality: | West Centre Town |
| Neighbourhood: | 4204 - West Centre Town |
| Style: | 2-Storey |
| Lot Size: | x 99.00(Feet) |
| Approximate Age: | |
| Tax: | $4,963 |
| Maintenance Fee: | $0 |
| Beds: | 3 |
| Baths: | 2 |
| Garage: | 0 |
| Fireplace: | N |
| Air Conditioning: | |
| Pool: | None |
Locatin Map:
Payment Calculator:

Listing added to your favorite list
Looking for resale homes?

By agreeing to Terms of Use, you will have ability to search up to 305835 listings and access to richer information than found on REALTOR.ca through my website.


