$860,000
Available - For Sale
Listing ID: E12111934
96 Furnival Road , Toronto, M4B 1W5, Toronto
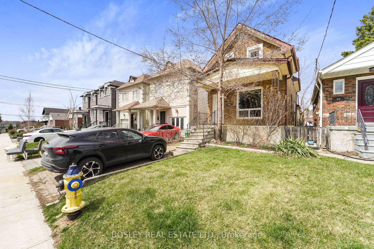
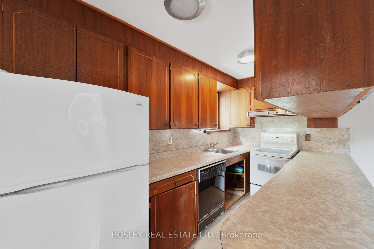
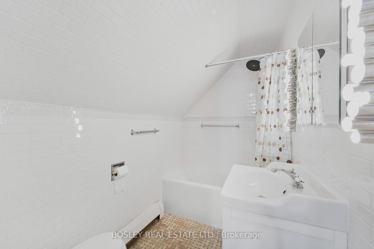
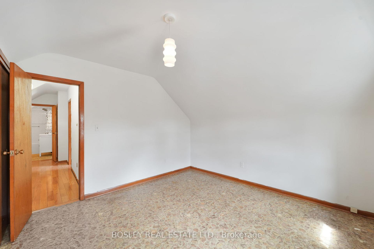
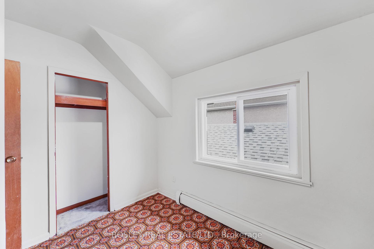
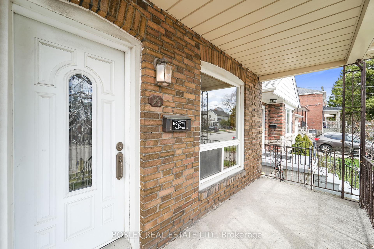
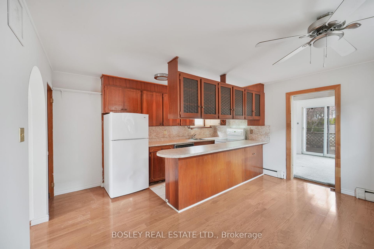
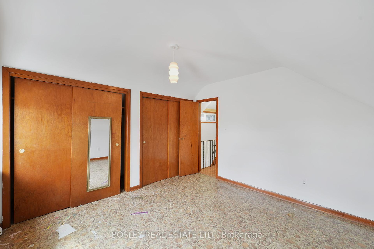
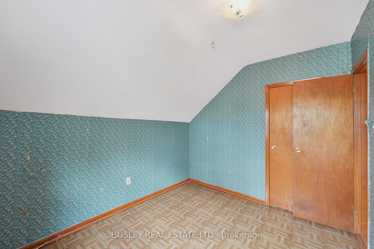
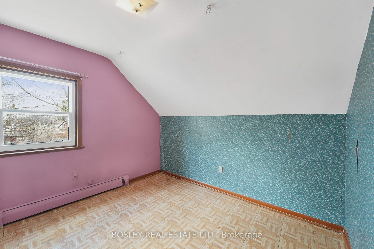


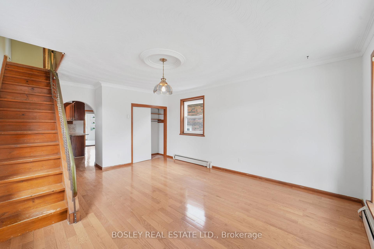
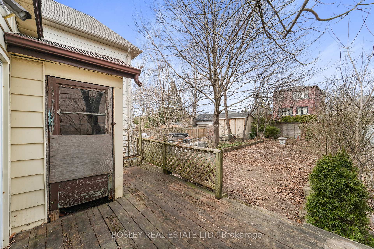
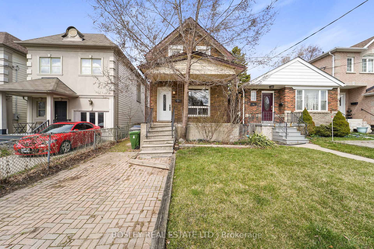
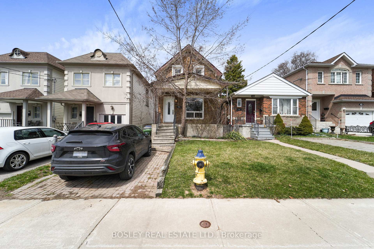
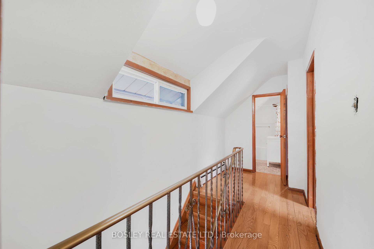
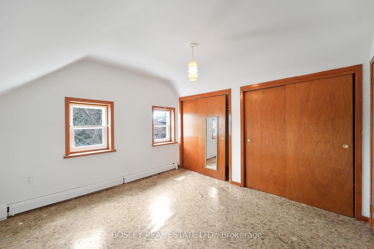
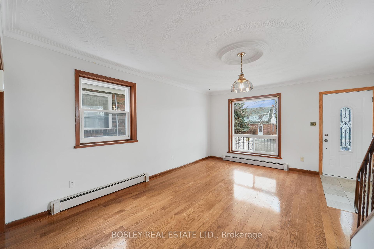
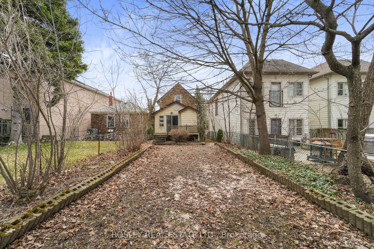
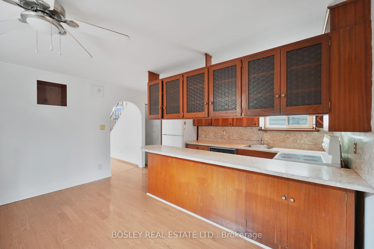
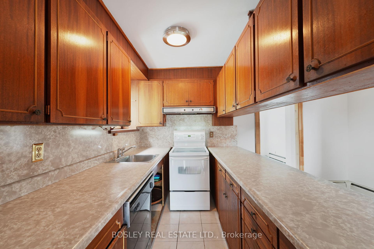
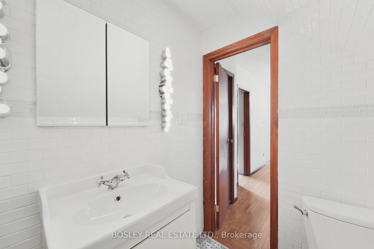
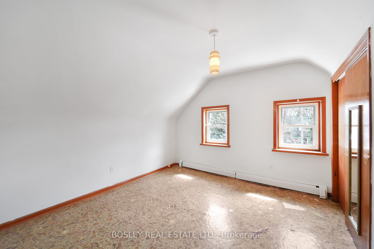
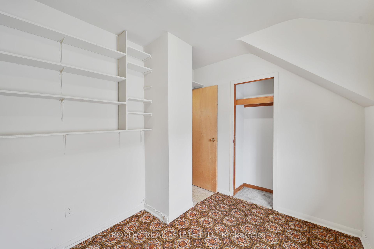
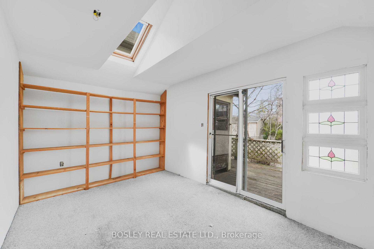

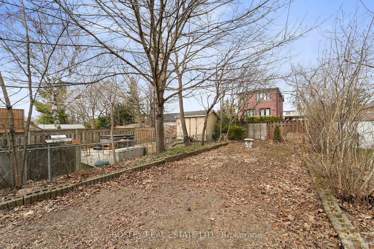
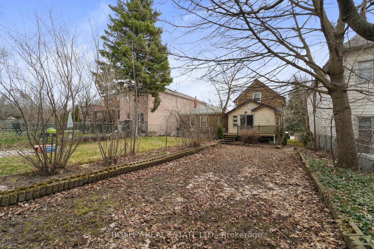
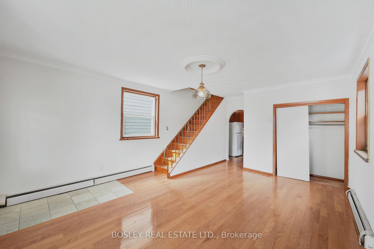
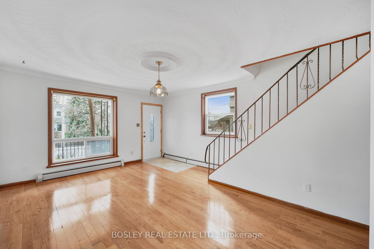
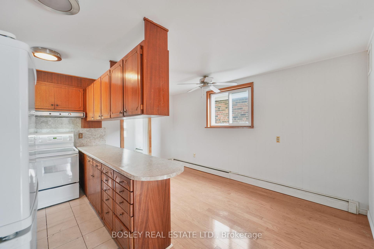
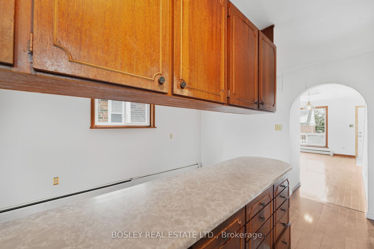
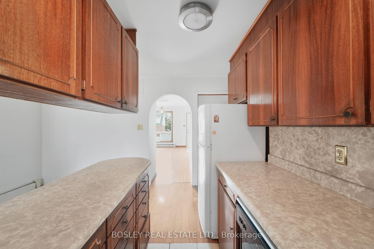
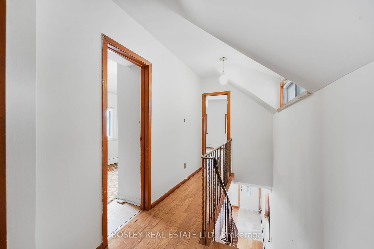
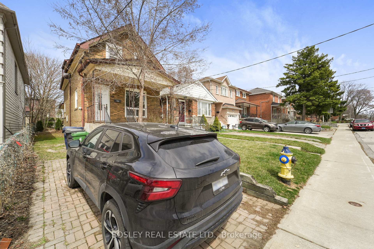
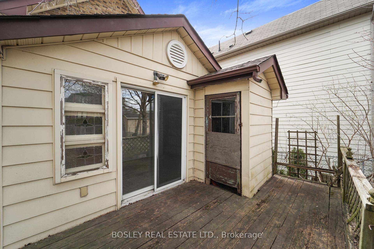
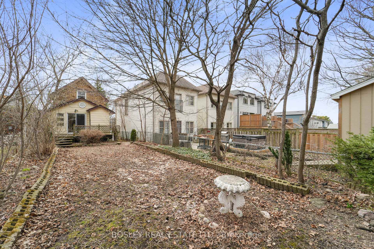
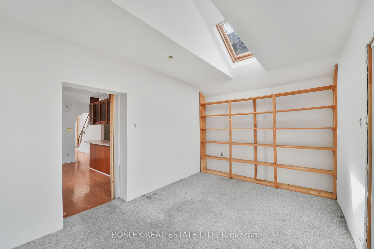
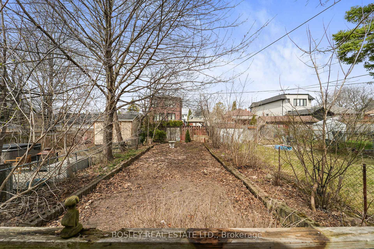








































| Fantastic Opportunity To Create Your Dream Home In The Heart Of The Historic Sunshine Valley In Topham Park. This Detached Family Property Offers Incredible Potential Over Two Stories On A Large Lot And Is The Perfect Opportunity For Renovators And/Or Builders. A Little Rough Around The Edges But With A New 4 Pc Washroom, Hardwood Floors On Main And A Very Livable Floor Plan With Huge Backyard. This Incredible Location Is Near Several Parks, Great Schools, The DVP, New LRT, And Excellent TTC/Subway Access, Convenience At Your Doorstep. |
| Price | $860,000 |
| Taxes: | $3969.85 |
| Occupancy: | Vacant |
| Address: | 96 Furnival Road , Toronto, M4B 1W5, Toronto |
| Directions/Cross Streets: | St Clair-O'Connor |
| Rooms: | 7 |
| Bedrooms: | 3 |
| Bedrooms +: | 0 |
| Family Room: | F |
| Basement: | Unfinished |
| Level/Floor | Room | Length(ft) | Width(ft) | Descriptions | |
| Room 1 | Ground | Living Ro | 14.01 | 18.93 | Window, Wood |
| Room 2 | Ground | Dining Ro | 7.35 | 14.33 | Window, Wood |
| Room 3 | Ground | Kitchen | 6.66 | 14.33 | Eat-in Kitchen, Window, Breakfast Bar |
| Room 4 | Ground | Family Ro | 13.97 | 9.15 | W/O To Yard, Broadloom, Skylight |
| Room 5 | Second | Primary B | 11.25 | 11.41 | Window, Double Closet |
| Room 6 | Second | Bedroom 2 | 7.94 | 9.18 | Window, Closet |
| Room 7 | Second | Bedroom 3 | 8.56 | 10.66 | Window, Closet |
| Room 8 | Basement | 14.01 | 27.22 |
| Washroom Type | No. of Pieces | Level |
| Washroom Type 1 | 4 | Second |
| Washroom Type 2 | 3 | Basement |
| Washroom Type 3 | 0 | |
| Washroom Type 4 | 0 | |
| Washroom Type 5 | 0 |
| Total Area: | 0.00 |
| Property Type: | Detached |
| Style: | 2-Storey |
| Exterior: | Brick |
| Garage Type: | None |
| (Parking/)Drive: | Other |
| Drive Parking Spaces: | 1 |
| Park #1 | |
| Parking Type: | Other |
| Park #2 | |
| Parking Type: | Other |
| Pool: | None |
| Approximatly Square Footage: | 1100-1500 |
| Property Features: | Hospital, Library |
| CAC Included: | N |
| Water Included: | N |
| Cabel TV Included: | N |
| Common Elements Included: | N |
| Heat Included: | N |
| Parking Included: | N |
| Condo Tax Included: | N |
| Building Insurance Included: | N |
| Fireplace/Stove: | N |
| Heat Type: | Water |
| Central Air Conditioning: | None |
| Central Vac: | N |
| Laundry Level: | Syste |
| Ensuite Laundry: | F |
| Sewers: | Sewer |
$
%
Years
This calculator is for demonstration purposes only. Always consult a professional
financial advisor before making personal financial decisions.
| Although the information displayed is believed to be accurate, no warranties or representations are made of any kind. |
| BOSLEY REAL ESTATE LTD. |
- Listing -1 of 0
|
|

Gaurang Shah
Licenced Realtor
Dir:
416-841-0587
Bus:
905-458-7979
Fax:
905-458-1220
| Book Showing | Email a Friend |
Jump To:
At a Glance:
| Type: | Freehold - Detached |
| Area: | Toronto |
| Municipality: | Toronto E03 |
| Neighbourhood: | O'Connor-Parkview |
| Style: | 2-Storey |
| Lot Size: | x 128.00(Feet) |
| Approximate Age: | |
| Tax: | $3,969.85 |
| Maintenance Fee: | $0 |
| Beds: | 3 |
| Baths: | 2 |
| Garage: | 0 |
| Fireplace: | N |
| Air Conditioning: | |
| Pool: | None |
Locatin Map:
Payment Calculator:

Listing added to your favorite list
Looking for resale homes?

By agreeing to Terms of Use, you will have ability to search up to 305835 listings and access to richer information than found on REALTOR.ca through my website.


