$725,000
Available - For Sale
Listing ID: X12112791
92 Cleadon Driv , Crystal Bay - Rocky Point - Bayshore, K2H 5P3, Ottawa
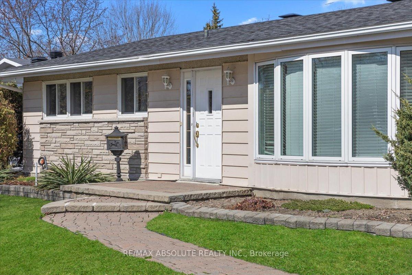
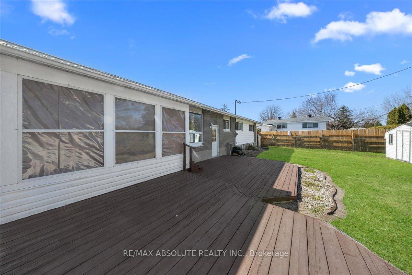
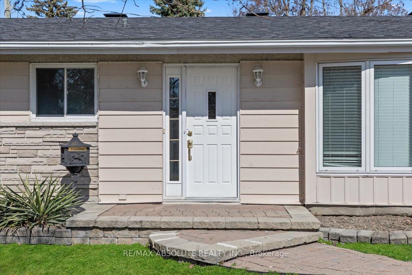
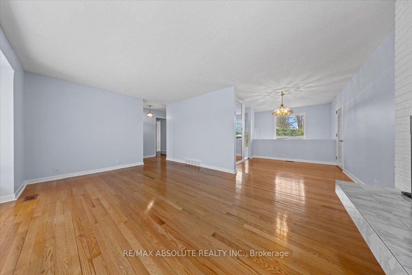
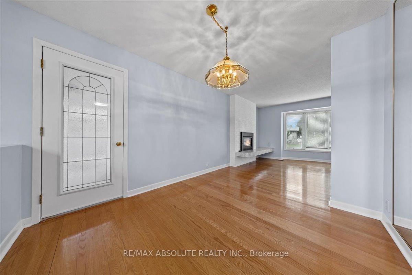
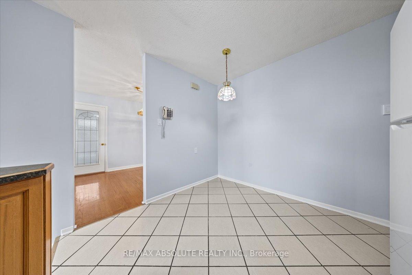
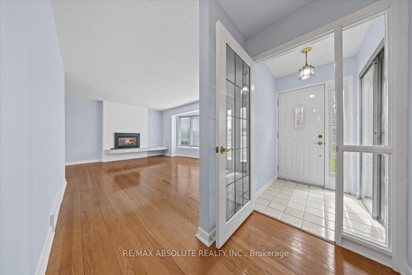
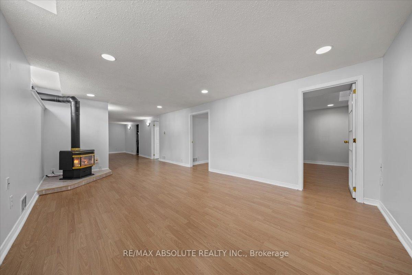
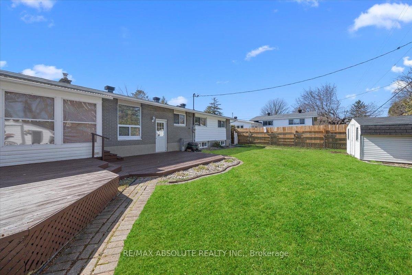
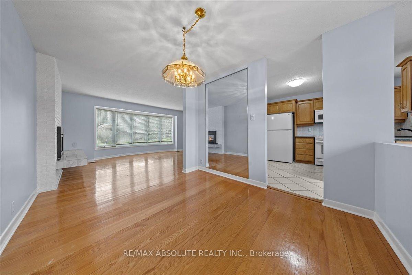
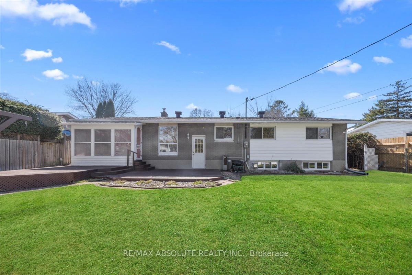
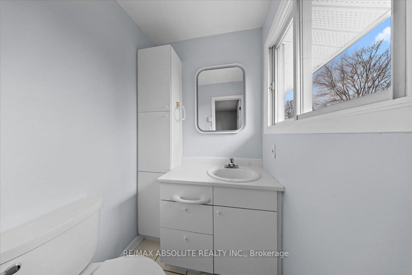
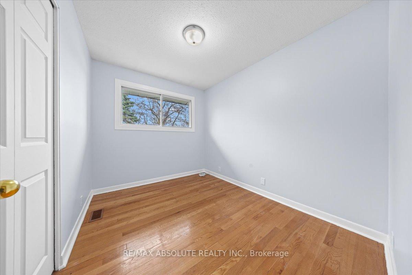
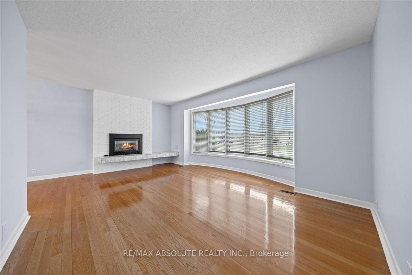
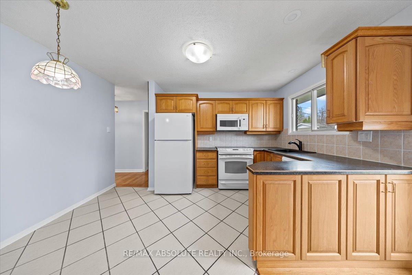
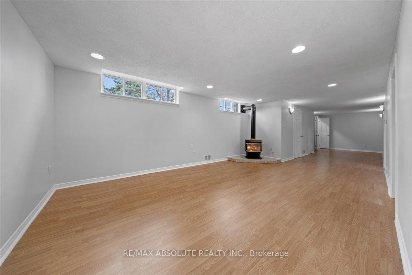
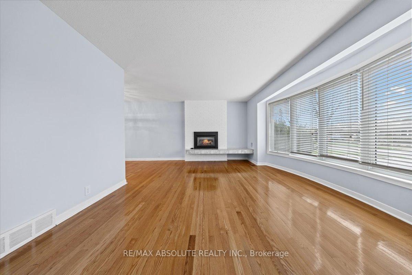
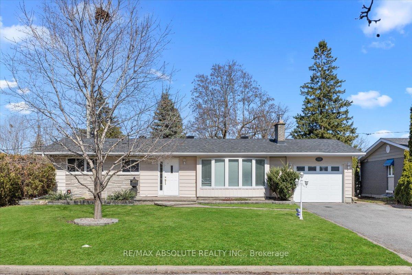
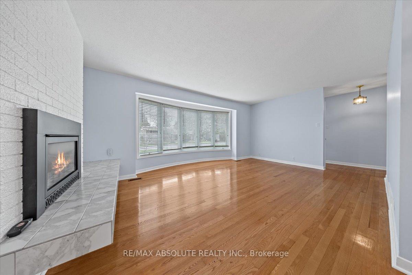
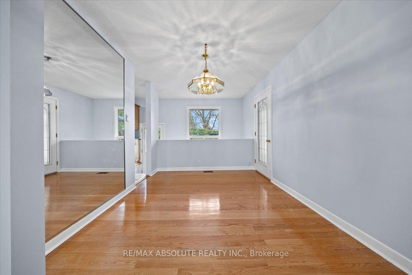
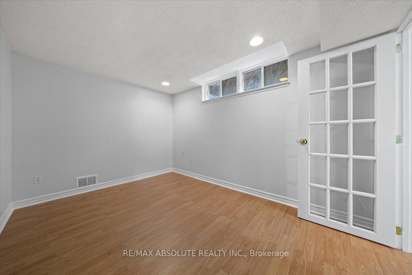
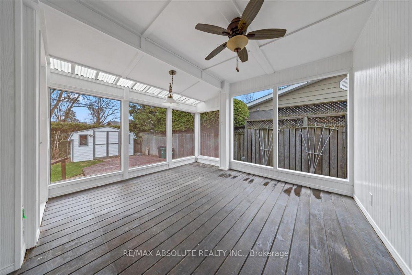
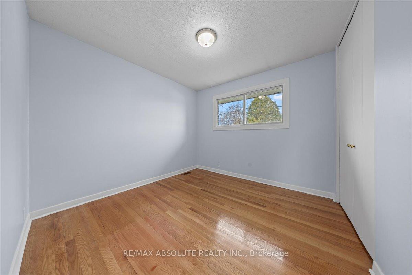
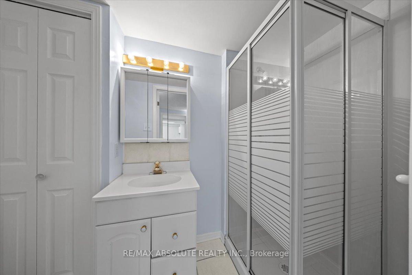
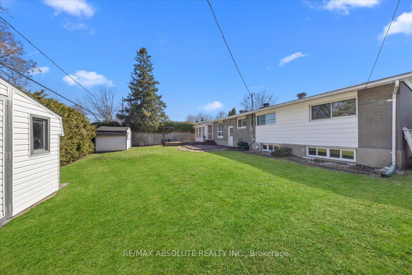
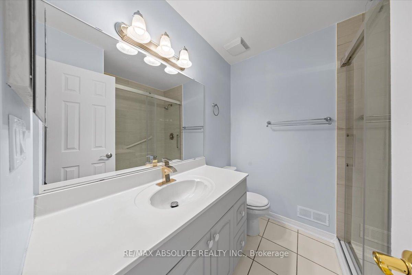

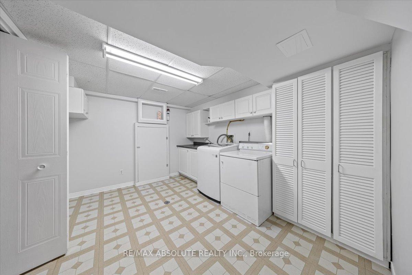
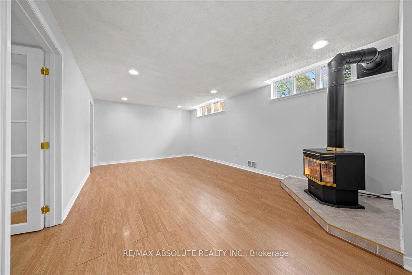





























| OPEN HOUSE THURS 5-7 pm! Incredible location, minutes to the water & Andrew Hayden Park which is one of the prettiest parks in the city! Easy access to the waterfront bike path! 65 -foot frontage X 100 feet deep, GREAT size lot! This home has been BEAUTIFULLY cared for by the SAME owner for over 60 years! Pride of ownership is VERY VERY apparent! The proper foyer offers a tiled floor & privacy door! The SITE finished hardwood floors are in PERFECT condition! A wall of gorgeous windows in the living room adds so much wonderful natural light! A cool upgrade to gas fireplace- painted brick & marble tile surrounds the hearth! Dining room opens to the living room AND the screened in porch which is an amazing extension of the home! Lots of people remove the wall between the dining room & kitchen allowing for a more open feel! The cute kitchen cabinets are in wonderful shape; there is a good size eat in area within the kitchen too! The primary has a 2-piece ensuite, the 2 additional bedrooms are a good size! All the bathrooms have been updated over the years! FULLY finished, bright lower level offers a large rec room, wood stove, a den (playroom, lots of other options) a FULL bath & laundry! North facing fenced backyard offers a wood deck & interlock patio! ! Back of the roof was re -shingled in 2020 & front 2015! NONE of the windows are original- ALL vinyl! Furnace & AC 2016. This is an AMAZING buy! 24 hour irreversible |
| Price | $725,000 |
| Taxes: | $4364.00 |
| Assessment Year: | 2024 |
| Occupancy: | Vacant |
| Address: | 92 Cleadon Driv , Crystal Bay - Rocky Point - Bayshore, K2H 5P3, Ottawa |
| Directions/Cross Streets: | Harlowe |
| Rooms: | 7 |
| Bedrooms: | 3 |
| Bedrooms +: | 0 |
| Family Room: | F |
| Basement: | Finished |
| Level/Floor | Room | Length(ft) | Width(ft) | Descriptions | |
| Room 1 | Main | Foyer | 9.97 | 3.97 | |
| Room 2 | Main | Living Ro | 17.97 | 12.99 | |
| Room 3 | Main | Dining Ro | 12.3 | 9.15 | |
| Room 4 | Main | Kitchen | 11.64 | 9.97 | |
| Room 5 | Main | Sunroom | 11.64 | 9.97 | |
| Room 6 | Main | Primary B | 12.66 | 11.97 | 2 Pc Ensuite |
| Room 7 | Main | Bedroom 2 | 9.48 | 8.13 | 3 Pc Bath |
| Room 8 | Main | Bedroom 3 | 11.97 | 8.99 | |
| Room 9 | Lower | Laundry | 10.07 | 8.82 | |
| Room 10 | Lower | Family Ro | 23.98 | 15.38 | 3 Pc Bath |
| Room 11 | Lower | Den | 15.38 | 12.23 |
| Washroom Type | No. of Pieces | Level |
| Washroom Type 1 | 2 | Main |
| Washroom Type 2 | 3 | Main |
| Washroom Type 3 | 3 | Lower |
| Washroom Type 4 | 0 | |
| Washroom Type 5 | 0 |
| Total Area: | 0.00 |
| Property Type: | Detached |
| Style: | Bungalow |
| Exterior: | Stone, Aluminum Siding |
| Garage Type: | Attached |
| (Parking/)Drive: | Private, T |
| Drive Parking Spaces: | 4 |
| Park #1 | |
| Parking Type: | Private, T |
| Park #2 | |
| Parking Type: | Private |
| Park #3 | |
| Parking Type: | Tandem |
| Pool: | None |
| Other Structures: | Garden Shed |
| Approximatly Square Footage: | < 700 |
| Property Features: | Fenced Yard, Public Transit |
| CAC Included: | N |
| Water Included: | N |
| Cabel TV Included: | N |
| Common Elements Included: | N |
| Heat Included: | N |
| Parking Included: | N |
| Condo Tax Included: | N |
| Building Insurance Included: | N |
| Fireplace/Stove: | Y |
| Heat Type: | Forced Air |
| Central Air Conditioning: | Central Air |
| Central Vac: | N |
| Laundry Level: | Syste |
| Ensuite Laundry: | F |
| Sewers: | Sewer |
$
%
Years
This calculator is for demonstration purposes only. Always consult a professional
financial advisor before making personal financial decisions.
| Although the information displayed is believed to be accurate, no warranties or representations are made of any kind. |
| RE/MAX ABSOLUTE REALTY INC. |
- Listing -1 of 0
|
|

Gaurang Shah
Licenced Realtor
Dir:
416-841-0587
Bus:
905-458-7979
Fax:
905-458-1220
| Book Showing | Email a Friend |
Jump To:
At a Glance:
| Type: | Freehold - Detached |
| Area: | Ottawa |
| Municipality: | Crystal Bay - Rocky Point - Bayshore |
| Neighbourhood: | 7002 - Crystal Beach |
| Style: | Bungalow |
| Lot Size: | x 100.00(Feet) |
| Approximate Age: | |
| Tax: | $4,364 |
| Maintenance Fee: | $0 |
| Beds: | 3 |
| Baths: | 3 |
| Garage: | 0 |
| Fireplace: | Y |
| Air Conditioning: | |
| Pool: | None |
Locatin Map:
Payment Calculator:

Listing added to your favorite list
Looking for resale homes?

By agreeing to Terms of Use, you will have ability to search up to 305835 listings and access to richer information than found on REALTOR.ca through my website.


