$2,698,000
Available - For Sale
Listing ID: W12113768
33 Willingdon Boul , Toronto, M8X 2H3, Toronto
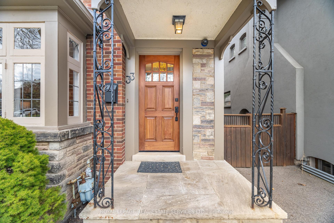
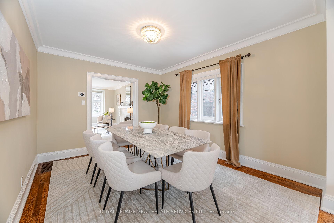
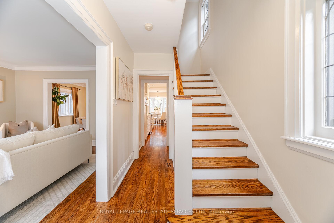
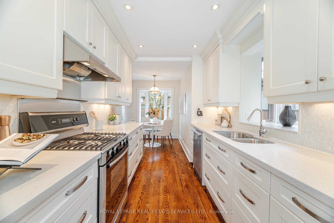
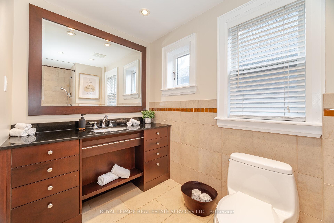
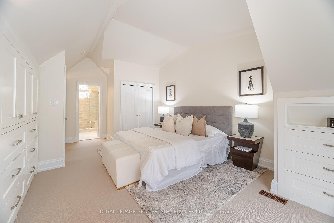

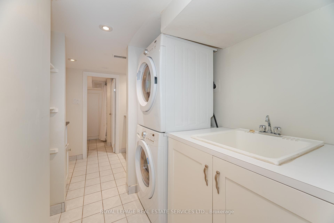
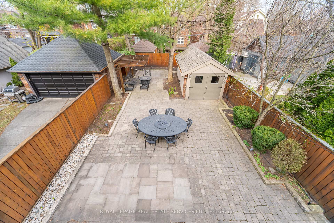
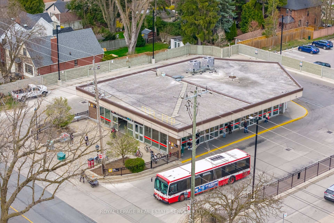
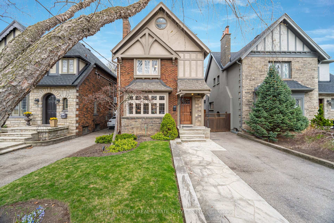
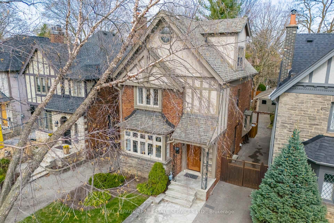
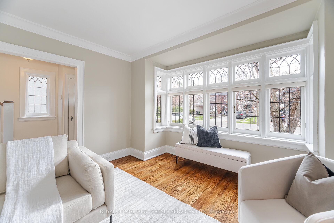
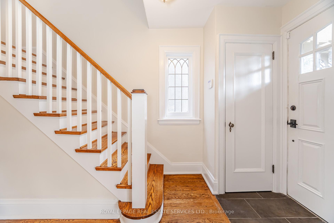
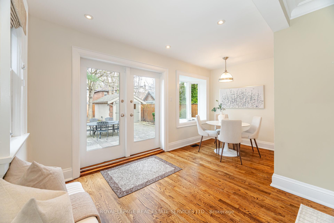
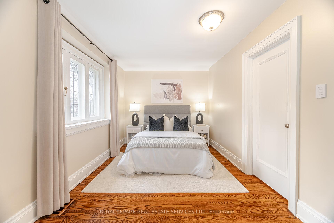
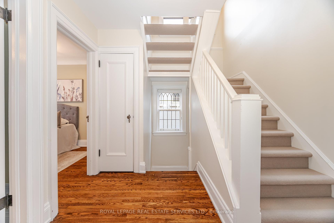
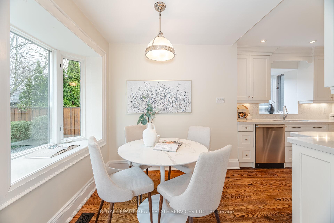
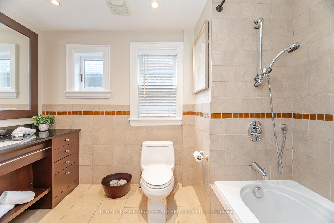
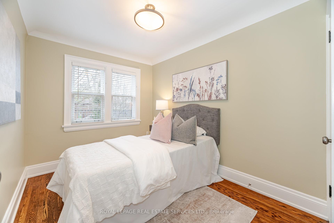
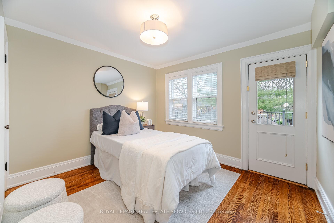
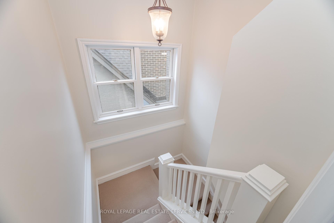

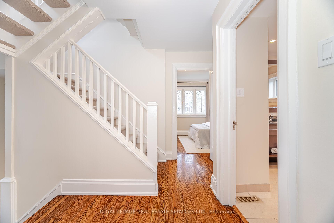
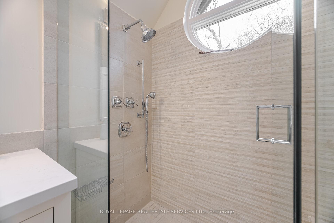
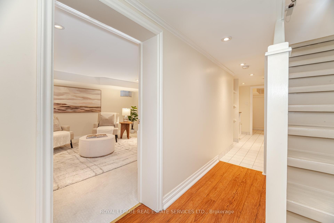
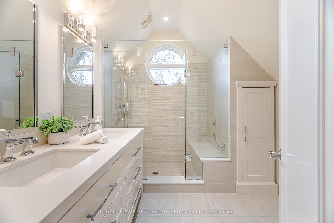
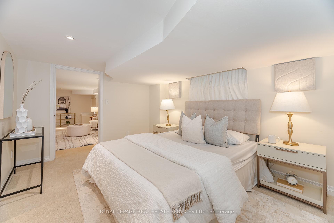
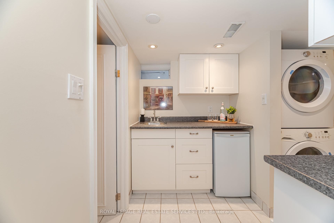
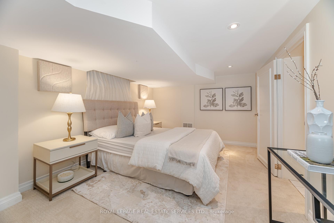
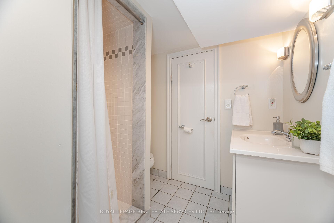
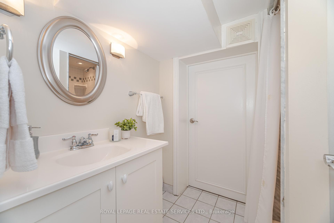
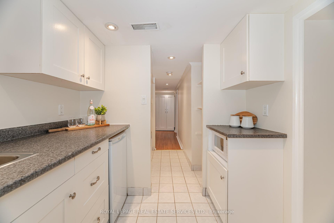
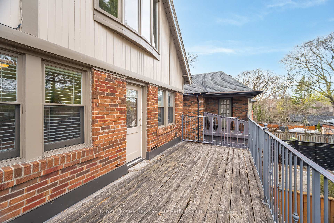
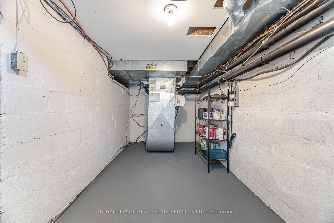
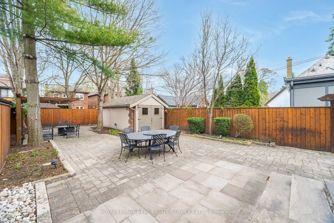
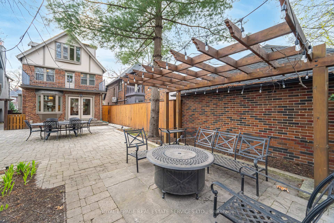
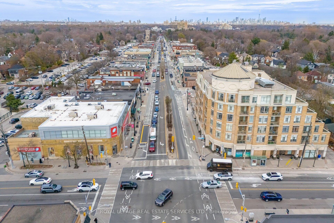
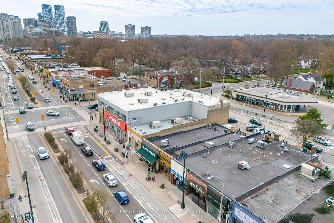
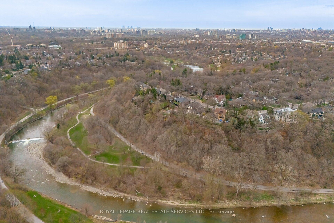
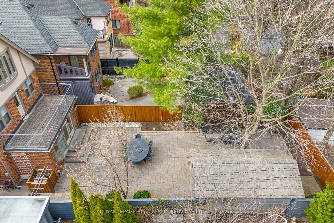
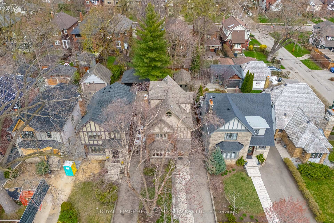
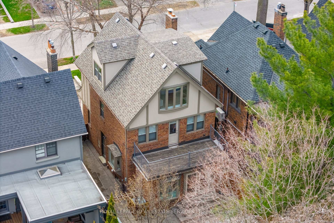
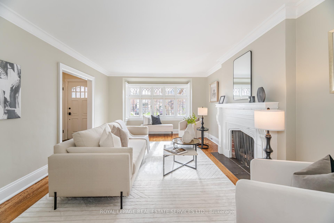
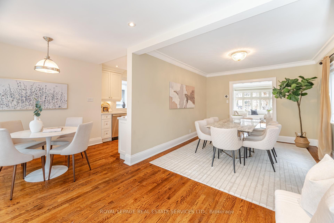
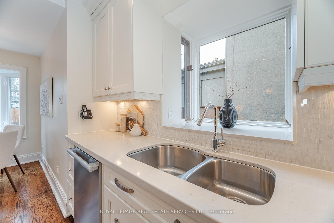
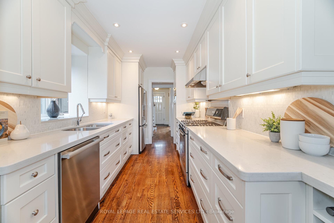
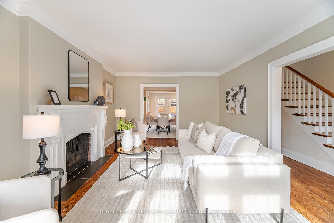
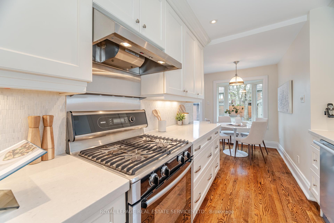
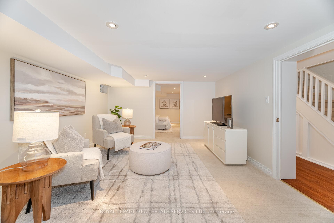


















































| Classic Old English (Circa 1933) Kingsway Four Bedroom Home With Rare Third Floor Addition In The Coveted Pocket Of Homes Just North Of Bloor St. And East Of Royal York Rd. A Fantastic 93 Walk Score! Open Concept Main Level With Double Door Walk-Out To Garden And Private, Landscaped Rear Yard. Gorgeous Hardwood Flooring. Open Staircase To Third Floor Primary Bedroom Retreat With Four-Piece Ensuite. Finished Basement Includes Recreation Room, Bedroom, Three-Piece Bath, And Kitchenette. An Idyllic Kingsway Locale - Just 1.5 Blocks From Bloor Street - For Ease In Walking To Kingsway Shops And The Royal York Subway Station. Don't Miss This One! |
| Price | $2,698,000 |
| Taxes: | $9212.92 |
| Occupancy: | Owner |
| Address: | 33 Willingdon Boul , Toronto, M8X 2H3, Toronto |
| Directions/Cross Streets: | Royal York Road/Bloor Street West |
| Rooms: | 8 |
| Rooms +: | 4 |
| Bedrooms: | 4 |
| Bedrooms +: | 1 |
| Family Room: | F |
| Basement: | Full, Finished |
| Level/Floor | Room | Length(ft) | Width(ft) | Descriptions | |
| Room 1 | Ground | Living Ro | 19.58 | 12.76 | Gas Fireplace, Leaded Glass, Hardwood Floor |
| Room 2 | Ground | Dining Ro | 12.99 | 10.82 | Formal Rm, Leaded Glass, Hardwood Floor |
| Room 3 | Ground | Kitchen | 12.99 | 7.84 | Renovated, Greenhouse Window, Hardwood Floor |
| Room 4 | Ground | Breakfast | 15.32 | 6.99 | W/O To Garden, Greenhouse Window, Hardwood Floor |
| Room 5 | Third | Primary B | 16.99 | 10.99 | 4 Pc Ensuite, Cathedral Ceiling(s), Broadloom |
| Room 6 | Second | Bedroom | 16.17 | 8.99 | Closet, Leaded Glass, Hardwood Floor |
| Room 7 | Second | Bedroom | 10 | 10.82 | Closet, W/O To Deck, Hardwood Floor |
| Room 8 | Second | Bedroom | 10.5 | 8 | Closet, Hardwood Floor |
| Room 9 | Basement | Recreatio | 18.01 | 12.76 | Window, Pot Lights, Broadloom |
| Room 10 | Basement | Bedroom | 13.25 | 10 | Window, Pot Lights, Broadloom |
| Room 11 | Basement | Laundry | 11.68 | 6.99 | B/I Shelves, Tile Floor |
| Room 12 | Basement | Utility R | 16.01 | 6.99 | Concrete Floor |
| Washroom Type | No. of Pieces | Level |
| Washroom Type 1 | 4 | Second |
| Washroom Type 2 | 4 | Third |
| Washroom Type 3 | 3 | Basement |
| Washroom Type 4 | 0 | |
| Washroom Type 5 | 0 |
| Total Area: | 0.00 |
| Approximatly Age: | 51-99 |
| Property Type: | Detached |
| Style: | 2 1/2 Storey |
| Exterior: | Brick, Stucco (Plaster) |
| Garage Type: | Detached |
| (Parking/)Drive: | Private |
| Drive Parking Spaces: | 4 |
| Park #1 | |
| Parking Type: | Private |
| Park #2 | |
| Parking Type: | Private |
| Pool: | None |
| Other Structures: | Fence - Full |
| Approximatly Age: | 51-99 |
| Approximatly Square Footage: | 1500-2000 |
| Property Features: | Fenced Yard, Library |
| CAC Included: | N |
| Water Included: | N |
| Cabel TV Included: | N |
| Common Elements Included: | N |
| Heat Included: | N |
| Parking Included: | N |
| Condo Tax Included: | N |
| Building Insurance Included: | N |
| Fireplace/Stove: | Y |
| Heat Type: | Forced Air |
| Central Air Conditioning: | Central Air |
| Central Vac: | N |
| Laundry Level: | Syste |
| Ensuite Laundry: | F |
| Elevator Lift: | False |
| Sewers: | Sewer |
$
%
Years
This calculator is for demonstration purposes only. Always consult a professional
financial advisor before making personal financial decisions.
| Although the information displayed is believed to be accurate, no warranties or representations are made of any kind. |
| ROYAL LEPAGE REAL ESTATE SERVICES LTD. |
- Listing -1 of 0
|
|

Gaurang Shah
Licenced Realtor
Dir:
416-841-0587
Bus:
905-458-7979
Fax:
905-458-1220
| Virtual Tour | Book Showing | Email a Friend |
Jump To:
At a Glance:
| Type: | Freehold - Detached |
| Area: | Toronto |
| Municipality: | Toronto W08 |
| Neighbourhood: | Kingsway South |
| Style: | 2 1/2 Storey |
| Lot Size: | x 125.00(Feet) |
| Approximate Age: | 51-99 |
| Tax: | $9,212.92 |
| Maintenance Fee: | $0 |
| Beds: | 4+1 |
| Baths: | 3 |
| Garage: | 0 |
| Fireplace: | Y |
| Air Conditioning: | |
| Pool: | None |
Locatin Map:
Payment Calculator:

Listing added to your favorite list
Looking for resale homes?

By agreeing to Terms of Use, you will have ability to search up to 305835 listings and access to richer information than found on REALTOR.ca through my website.


