$2,500
Available - For Rent
Listing ID: X12113758
1049 Mahogany Cres , London North, N6H 4V8, Middlesex
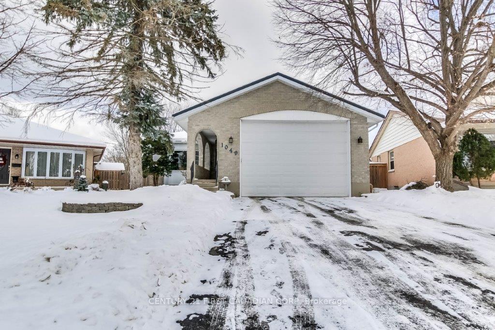
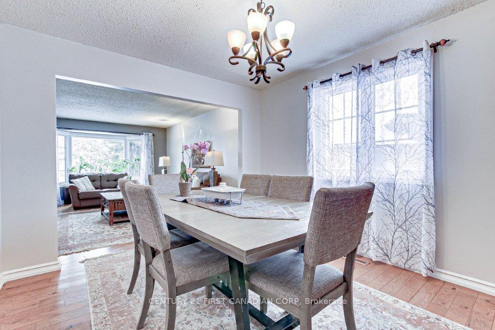
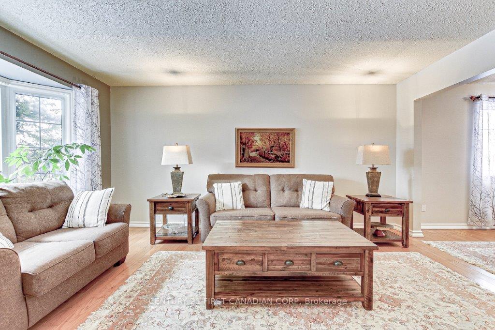
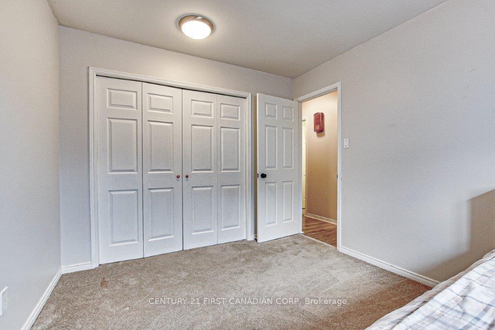
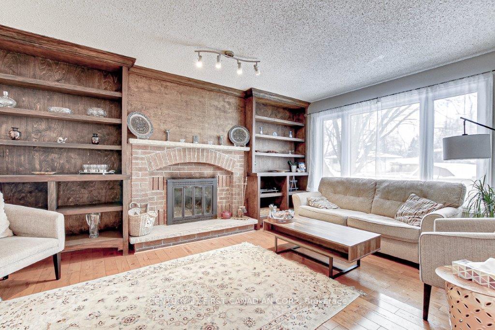
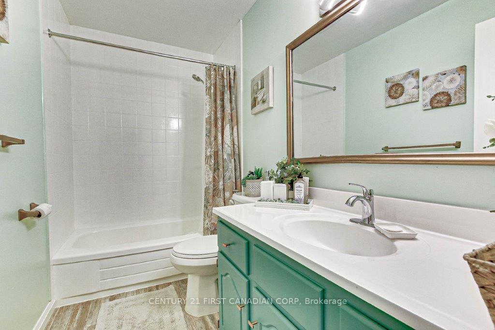
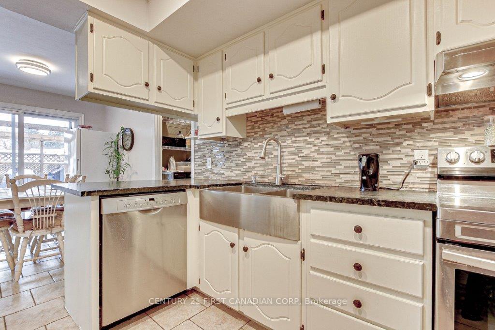
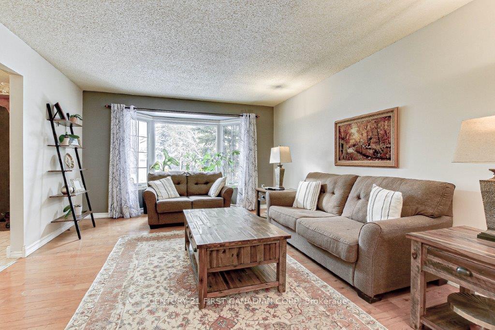
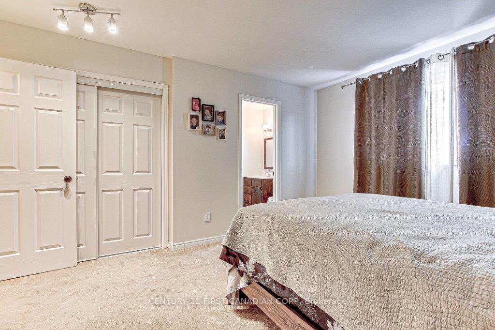
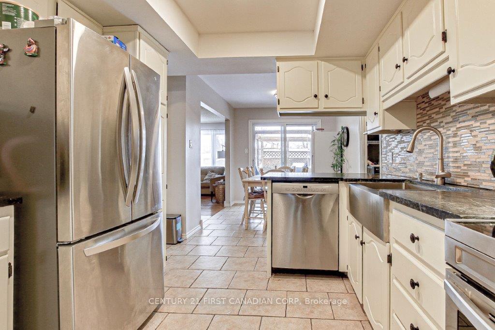
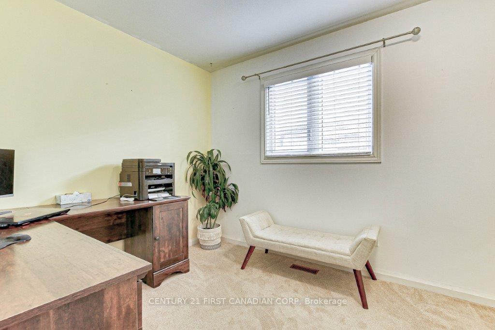
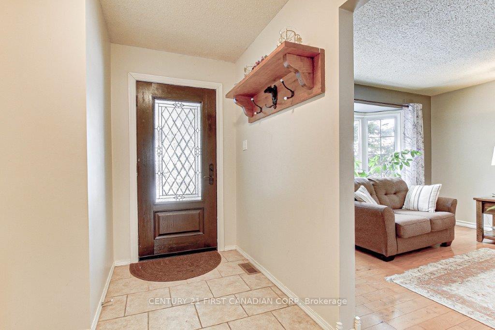
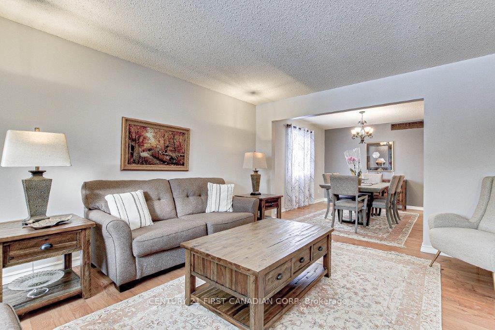
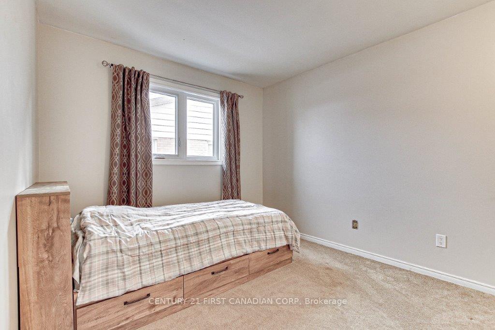
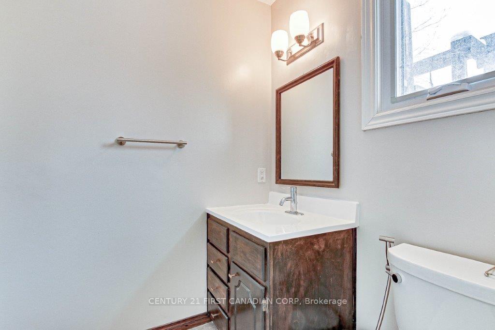
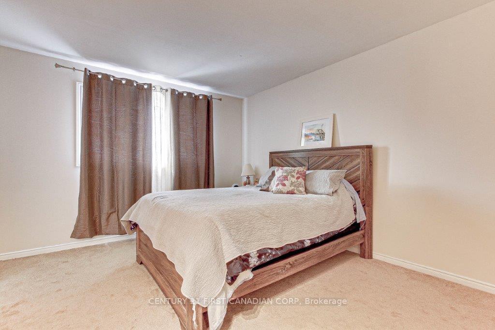
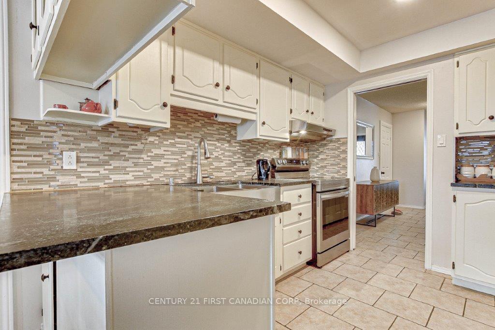
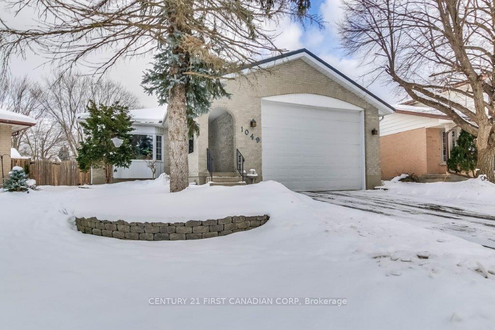
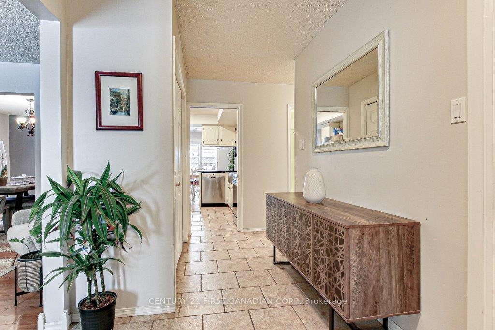
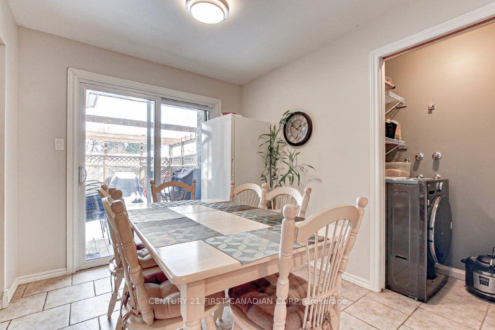

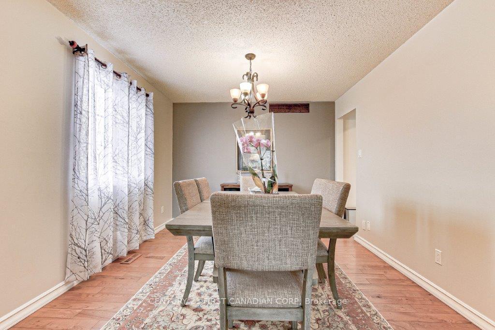
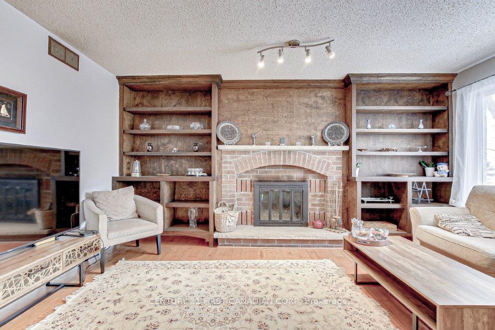























| Upper level only. This beautiful, cozy home is located on a very private crescent in the popular Oakridge neighborhood and is situated on a pie-shaped lot. The large living and dining areas are perfect for family gatherings, while the spacious family room features solid wood built-in bookshelves, ideal for private family time. Patio doors in the kitchen and eating area lead to a large, private deck. The house offers three bedrooms, including a master bedroom with an ensuite bathroom. The kitchen includes a breakfast area, and there is a spacious dining room. This home is conveniently close to all amenities and excellent schools. The appliances were updated in 2017,and the house has been mostly upgraded and freshly painted throughout. Please call me for your private showing. |
| Price | $2,500 |
| Taxes: | $0.00 |
| Occupancy: | Owner |
| Address: | 1049 Mahogany Cres , London North, N6H 4V8, Middlesex |
| Acreage: | < .50 |
| Directions/Cross Streets: | Hyde Park |
| Rooms: | 7 |
| Bedrooms: | 3 |
| Bedrooms +: | 0 |
| Family Room: | T |
| Basement: | Finished, Separate Ent |
| Furnished: | Unfu |
| Level/Floor | Room | Length(ft) | Width(ft) | Descriptions | |
| Room 1 | Main | Living Ro | 15.97 | 12.99 | Hardwood Floor |
| Room 2 | Main | Dining Ro | 11.97 | 10.66 | Hardwood Floor |
| Room 3 | Main | Kitchen | 19.98 | 8.4 | Breakfast Area, Granite Counters |
| Room 4 | Main | Family Ro | 15.74 | 11.58 | Fireplace, Hardwood Floor |
| Room 5 | Main | Primary B | 14.3 | 11.74 | 3 Pc Ensuite, Laminate |
| Room 6 | Main | Bedroom | 11.97 | 9.64 | |
| Room 7 | Main | Bedroom | 10.14 | 8.56 | |
| Room 8 | Main | Bathroom | 3 Pc Bath |
| Washroom Type | No. of Pieces | Level |
| Washroom Type 1 | 3 | Main |
| Washroom Type 2 | 3 | Main |
| Washroom Type 3 | 0 | |
| Washroom Type 4 | 0 | |
| Washroom Type 5 | 0 |
| Total Area: | 0.00 |
| Approximatly Age: | 31-50 |
| Property Type: | Detached |
| Style: | Bungalow |
| Exterior: | Vinyl Siding, Brick |
| Garage Type: | Attached |
| (Parking/)Drive: | Available |
| Drive Parking Spaces: | 4 |
| Park #1 | |
| Parking Type: | Available |
| Park #2 | |
| Parking Type: | Available |
| Pool: | None |
| Laundry Access: | In-Suite Laun |
| Approximatly Age: | 31-50 |
| Approximatly Square Footage: | 1500-2000 |
| Property Features: | School, School Bus Route |
| CAC Included: | Y |
| Water Included: | Y |
| Cabel TV Included: | N |
| Common Elements Included: | N |
| Heat Included: | Y |
| Parking Included: | Y |
| Condo Tax Included: | N |
| Building Insurance Included: | N |
| Fireplace/Stove: | N |
| Heat Type: | Forced Air |
| Central Air Conditioning: | Central Air |
| Central Vac: | N |
| Laundry Level: | Syste |
| Ensuite Laundry: | F |
| Elevator Lift: | False |
| Sewers: | Sewer |
| Water: | Water Sys |
| Water Supply Types: | Water System |
| Utilities-Cable: | Y |
| Utilities-Hydro: | Y |
| Although the information displayed is believed to be accurate, no warranties or representations are made of any kind. |
| CENTURY 21 FIRST CANADIAN CORP |
- Listing -1 of 0
|
|

Gaurang Shah
Licenced Realtor
Dir:
416-841-0587
Bus:
905-458-7979
Fax:
905-458-1220
| Book Showing | Email a Friend |
Jump To:
At a Glance:
| Type: | Freehold - Detached |
| Area: | Middlesex |
| Municipality: | London North |
| Neighbourhood: | North P |
| Style: | Bungalow |
| Lot Size: | x 0.00(Feet) |
| Approximate Age: | 31-50 |
| Tax: | $0 |
| Maintenance Fee: | $0 |
| Beds: | 3 |
| Baths: | 2 |
| Garage: | 0 |
| Fireplace: | N |
| Air Conditioning: | |
| Pool: | None |
Locatin Map:

Listing added to your favorite list
Looking for resale homes?

By agreeing to Terms of Use, you will have ability to search up to 305835 listings and access to richer information than found on REALTOR.ca through my website.


