$3,790,000
Available - For Sale
Listing ID: C12113388
1 Caldy Cour , Toronto, M2L 2J5, Toronto
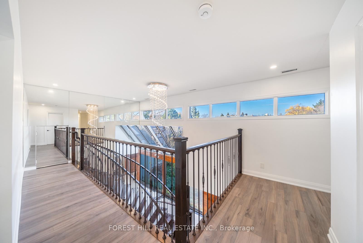
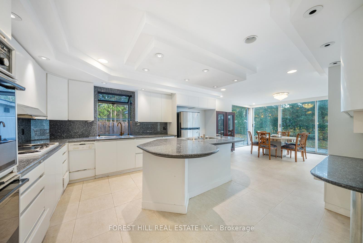
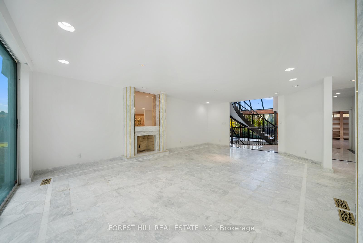
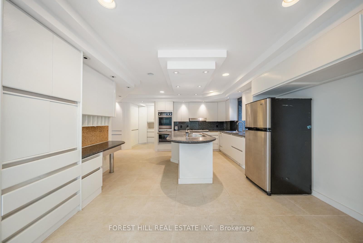
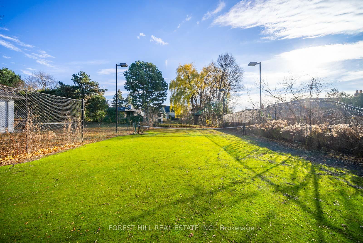
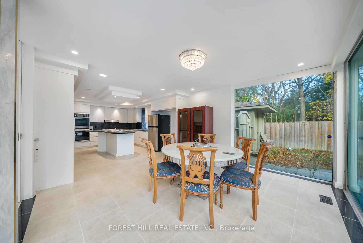
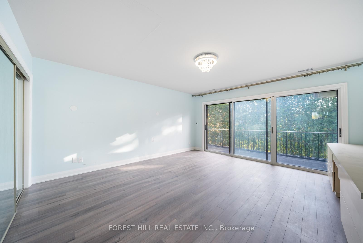
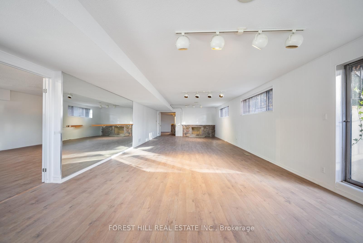
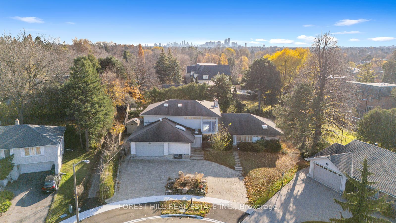
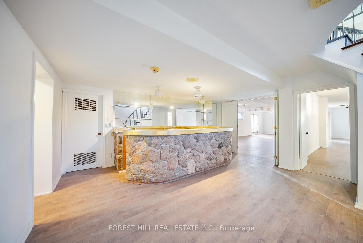
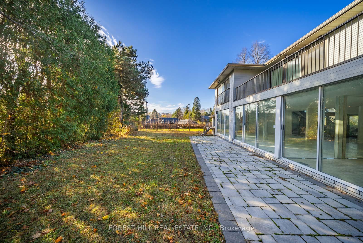
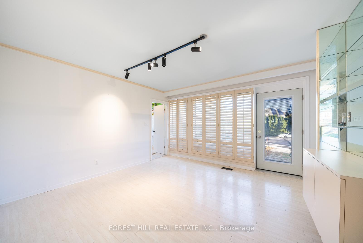
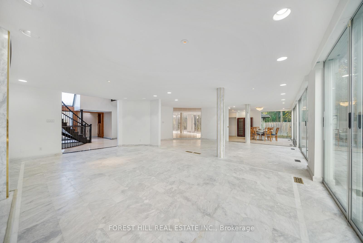
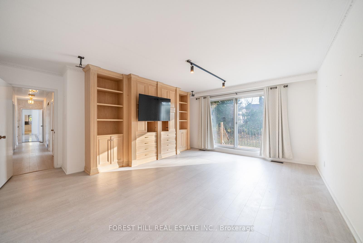
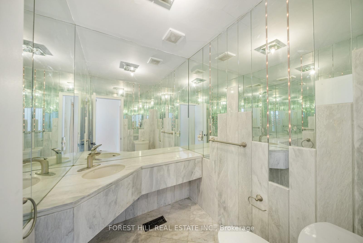

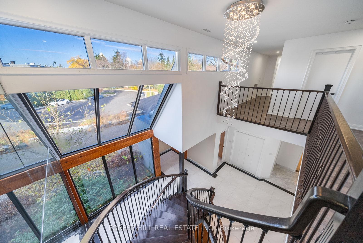
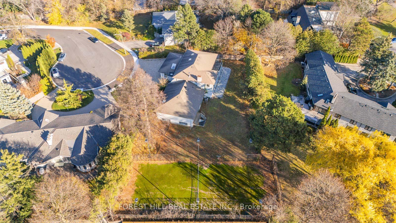
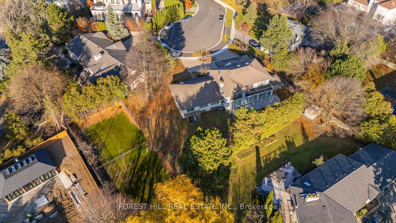
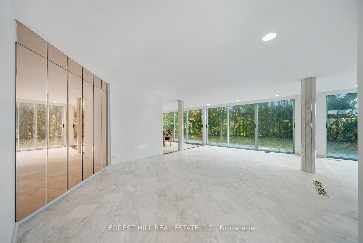
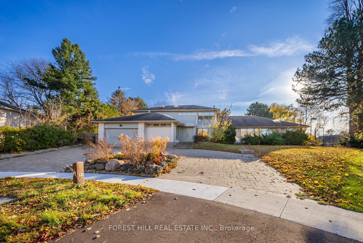
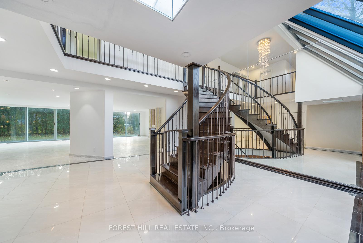
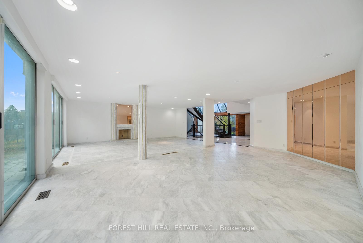
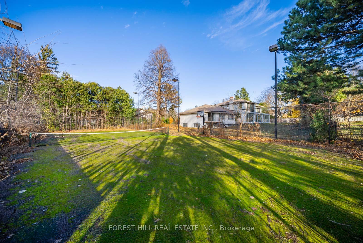
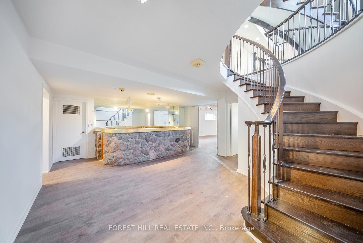
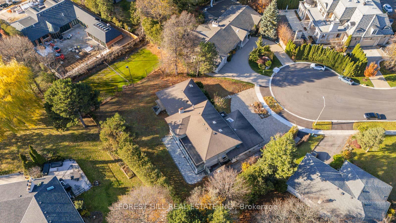
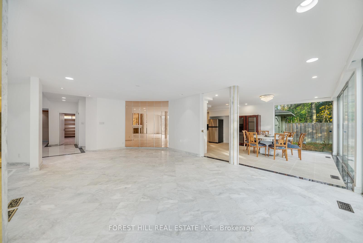
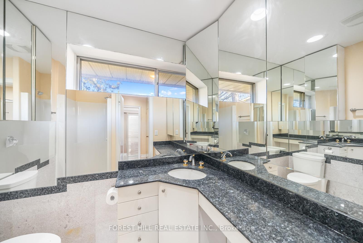
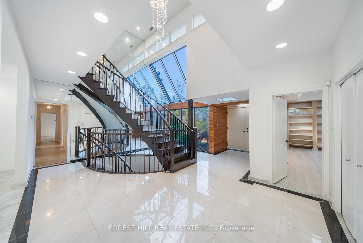
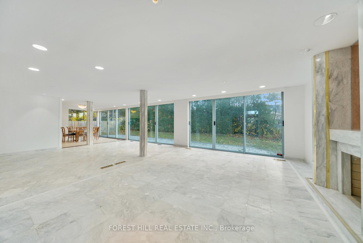
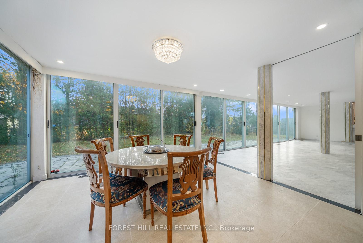
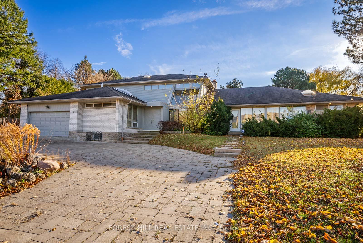
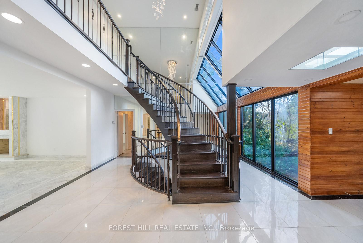
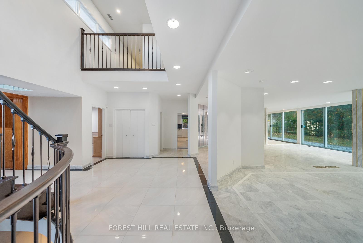
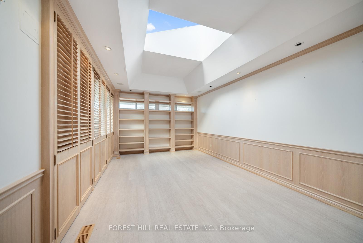
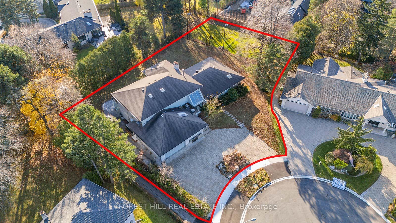
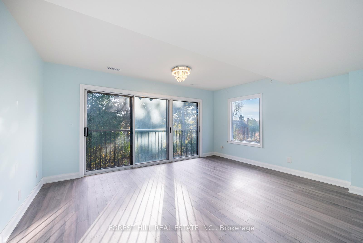
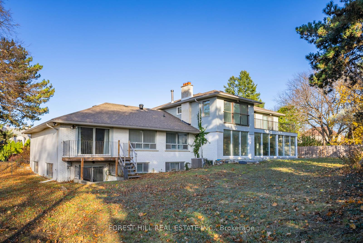
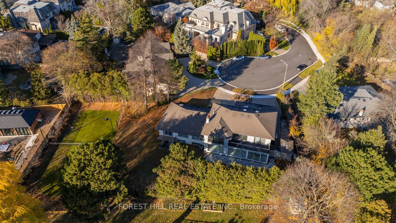
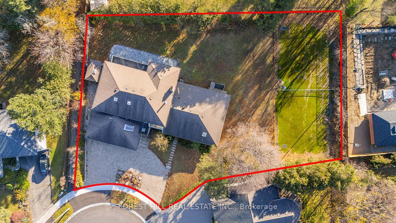








































| Welcome to 1 Caldy Court! Situated deep in the court w/ approx 24,000 sqft of table land, this south facing property is a footprint to make all your lifestyle dreams a reality. Pickleball or tennis anyone? Grab a racquet & invite your friends for a game - this premium spot has its very own outdoor tennis court! A rare find at Bayview & Fifeshire, in sought-after St Andrews neighbourhood, upgrade your family's desire to spread out and take pleasure in a sun-filled welcoming family home ready for your unique style & personal touches. A luxurious landscape where the sky is the limit! Update, renovate or build a spectacular home to be enjoyed by you and your family. Move into a home that features over 8300 sqft of total living space and be wowed by a modern sweeping staircase, soaring ceilings, reflective sunshine & abundant natural light. Expansive double height windows in main foyer + open concept views to the living & dining rm, showcasing marble floors & floor-to-ceiling sliding glass doors across the back of the home, creates a seamless flow connecting indoor & outdoor spaces. The main floor has a lrg family rm w/skylight, and a separate living quarters w/3 large bdrms, 2 baths, a den, and a convenient kitchen - perfect for the designer in you to reimagine open concept planning for a fabulous modern layout or an in-law suite. The 2nd fl has 4 generously sized bright bdrms, walk-outs to a large balcony, Juliette balcony - all overlooking the glorious backyard. The lower level features a rec room w/walk-out to backyard, games room and expansive wet bar - a most natural flow for entertaining. Additionally, this home has a separate basement living area w/2 bedrooms + den, eat-in kitchen, laundry rm, and private entrance. A potential investment opportunity for tremendous return on investment!!**Floor plans attached** Infuse this special home with your own design vision! A designers playground!! So much joy and opportunity at this exclusive address. |
| Price | $3,790,000 |
| Taxes: | $20135.30 |
| Occupancy: | Vacant |
| Address: | 1 Caldy Cour , Toronto, M2L 2J5, Toronto |
| Directions/Cross Streets: | Bayview & Fifeshire/York Mills |
| Rooms: | 13 |
| Rooms +: | 6 |
| Bedrooms: | 7 |
| Bedrooms +: | 2 |
| Family Room: | T |
| Basement: | Separate Ent, Finished wit |
| Level/Floor | Room | Length(ft) | Width(ft) | Descriptions | |
| Room 1 | Main | Foyer | 16.89 | 15.68 | Porcelain Floor, Circular Stairs, Window Floor to Ceil |
| Room 2 | Main | Living Ro | 24.01 | 16.01 | Marble Floor, Fireplace, Sliding Doors |
| Room 3 | Main | Dining Ro | 24.01 | 14.5 | Marble Floor, Sliding Doors, Combined w/Living |
| Room 4 | Main | Kitchen | 29.98 | 13.74 | Eat-in Kitchen, Tile Floor, Centre Island |
| Room 5 | Main | Family Ro | 19.65 | 11.74 | B/I Shelves, Wainscoting, Skylight |
| Room 6 | Main | Primary B | 19.16 | 13.74 | B/I Shelves, W/O To Balcony, 3 Pc Ensuite |
| Room 7 | Main | Bedroom 2 | 15.15 | 10.99 | Laminate, Picture Window, Closet |
| Room 8 | Main | Sitting | 12.99 | 13.68 | Hardwood Floor, 3 Pc Ensuite, Walk-Out |
| Room 9 | Second | Bedroom 4 | 17.25 | 14.01 | Walk-In Closet(s), 3 Pc Ensuite, W/O To Balcony |
| Room 10 | Second | Bedroom 5 | 15.74 | 14.99 | Double Closet, 3 Pc Ensuite, W/O To Balcony |
| Room 11 | Lower | Recreatio | 16.5 | 37 | Laminate, Fireplace, W/O To Yard |
| Room 12 | Lower | Game Room | 14.66 | 38.41 | Laminate, Above Grade Window, Combined w/Rec |
| Washroom Type | No. of Pieces | Level |
| Washroom Type 1 | 3 | Main |
| Washroom Type 2 | 2 | Main |
| Washroom Type 3 | 3 | Second |
| Washroom Type 4 | 3 | Lower |
| Washroom Type 5 | 4 | Lower |
| Total Area: | 0.00 |
| Property Type: | Detached |
| Style: | 2-Storey |
| Exterior: | Brick |
| Garage Type: | Built-In |
| (Parking/)Drive: | Circular D |
| Drive Parking Spaces: | 5 |
| Park #1 | |
| Parking Type: | Circular D |
| Park #2 | |
| Parking Type: | Circular D |
| Pool: | None |
| Approximatly Square Footage: | 5000 + |
| Property Features: | Cul de Sac/D, Fenced Yard |
| CAC Included: | N |
| Water Included: | N |
| Cabel TV Included: | N |
| Common Elements Included: | N |
| Heat Included: | N |
| Parking Included: | N |
| Condo Tax Included: | N |
| Building Insurance Included: | N |
| Fireplace/Stove: | Y |
| Heat Type: | Forced Air |
| Central Air Conditioning: | Central Air |
| Central Vac: | N |
| Laundry Level: | Syste |
| Ensuite Laundry: | F |
| Sewers: | Sewer |
$
%
Years
This calculator is for demonstration purposes only. Always consult a professional
financial advisor before making personal financial decisions.
| Although the information displayed is believed to be accurate, no warranties or representations are made of any kind. |
| FOREST HILL REAL ESTATE INC. |
- Listing -1 of 0
|
|

Gaurang Shah
Licenced Realtor
Dir:
416-841-0587
Bus:
905-458-7979
Fax:
905-458-1220
| Virtual Tour | Book Showing | Email a Friend |
Jump To:
At a Glance:
| Type: | Freehold - Detached |
| Area: | Toronto |
| Municipality: | Toronto C12 |
| Neighbourhood: | St. Andrew-Windfields |
| Style: | 2-Storey |
| Lot Size: | x 224.00(Feet) |
| Approximate Age: | |
| Tax: | $20,135.3 |
| Maintenance Fee: | $0 |
| Beds: | 7+2 |
| Baths: | 7 |
| Garage: | 0 |
| Fireplace: | Y |
| Air Conditioning: | |
| Pool: | None |
Locatin Map:
Payment Calculator:

Listing added to your favorite list
Looking for resale homes?

By agreeing to Terms of Use, you will have ability to search up to 305835 listings and access to richer information than found on REALTOR.ca through my website.


