$979,000
Available - For Sale
Listing ID: E12095613
75 Perivale Cres , Toronto, M1J 2C4, Toronto
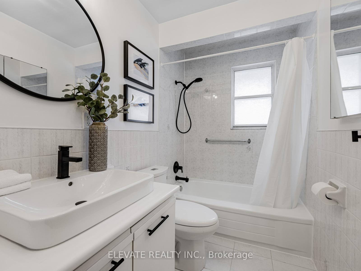

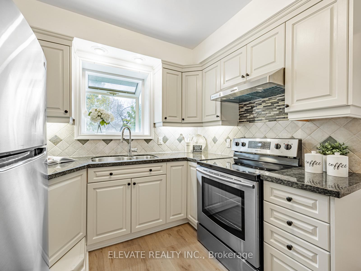
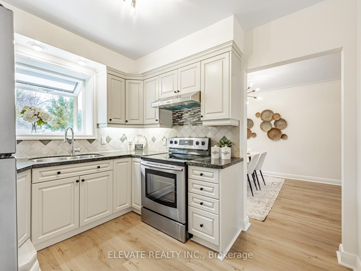
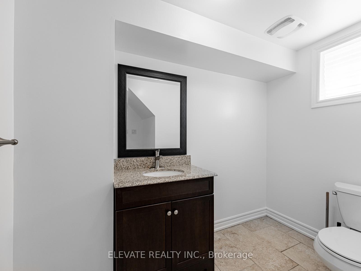
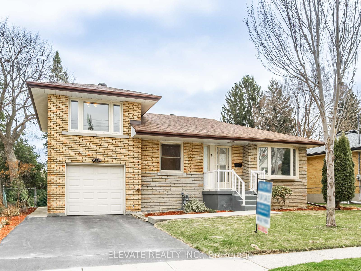
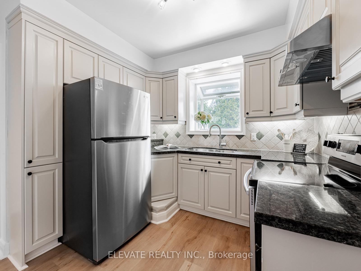
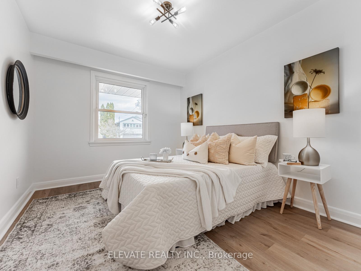
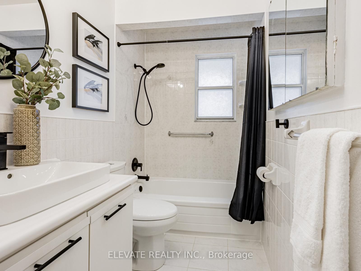
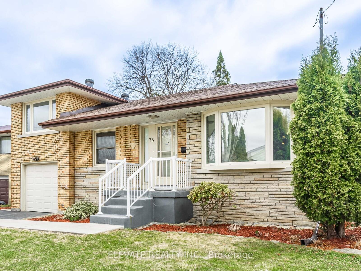
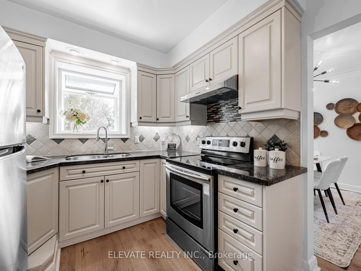
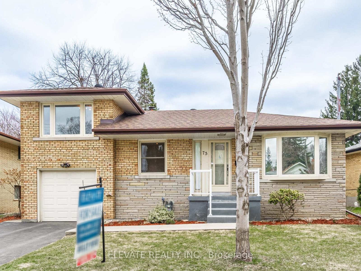
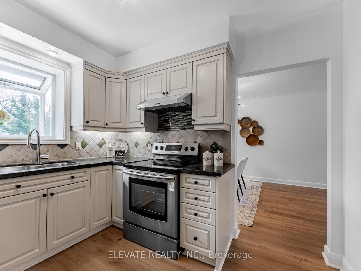
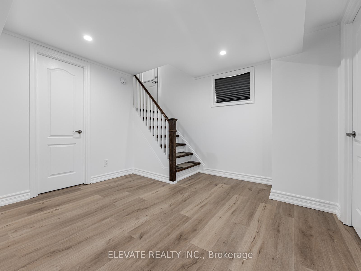
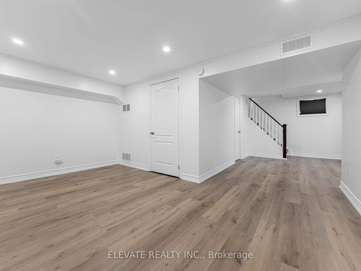
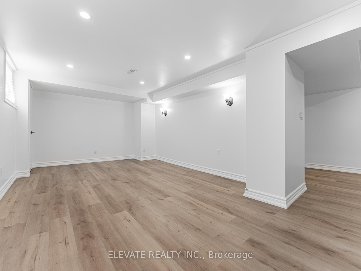
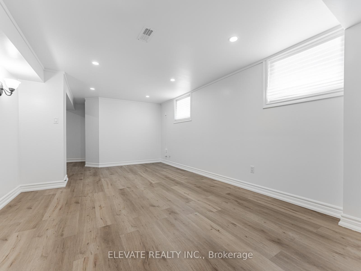
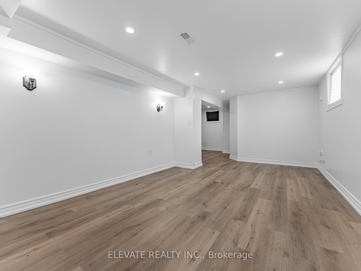
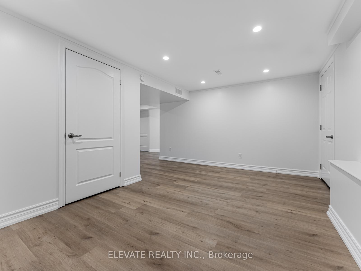
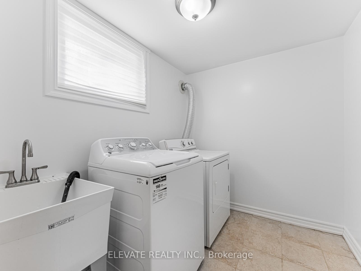
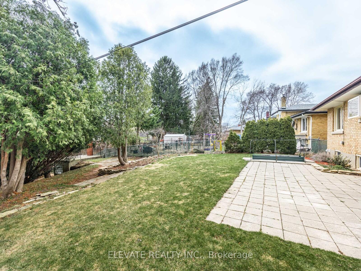
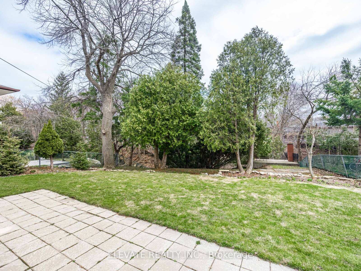
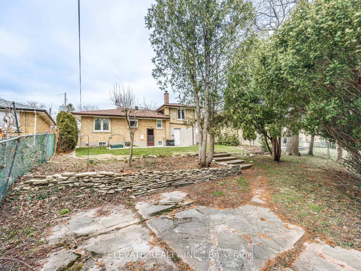
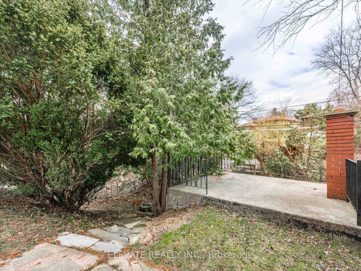
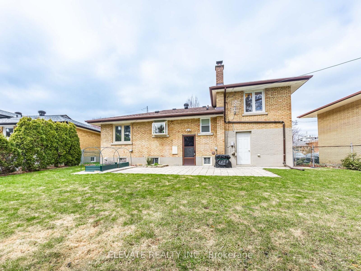
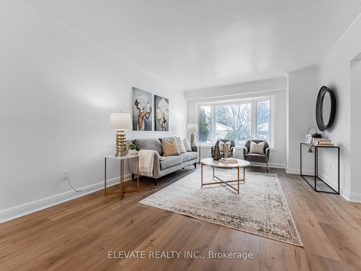
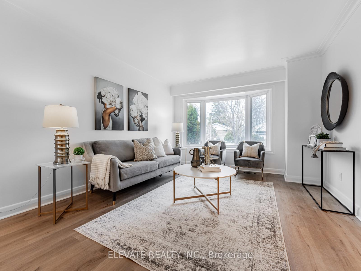
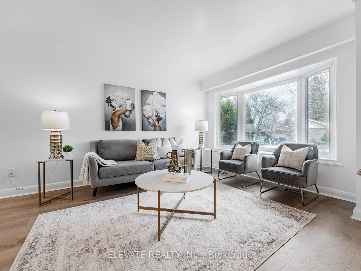
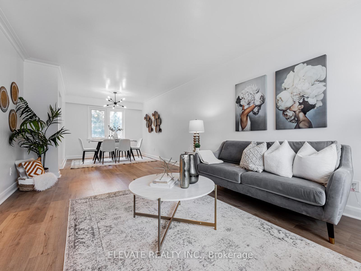
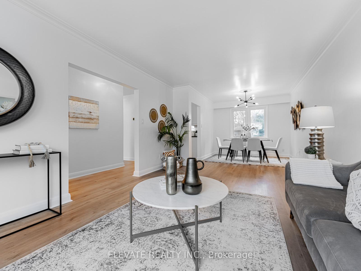

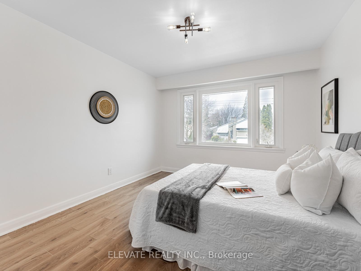
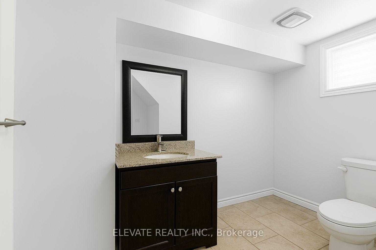
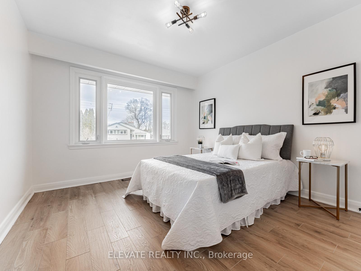
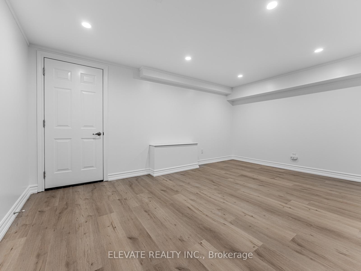
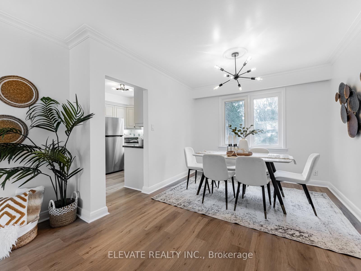
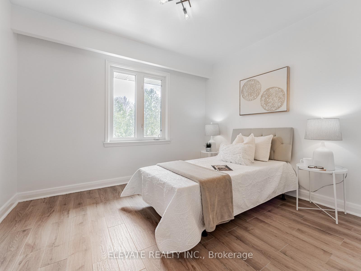





































| Nestled on a quiet, tree-lined street, this lovingly maintained 1950s side split has been cared for by the same owners for over 20 years. The home sits on a PREMIUM 60x142 RAVINE lot, a beautifully landscaped lot with carefully kept front and backyards offering year-round curb appeal. Inside, the sun-filled living and dining rooms are highlighted by a large bay window that floods the space with natural light. A separate entrance leads to a newly finished basement with great ceiling height, perfect for an in-law/rental suite conversion, home office, rec room and many other possibilities. The extra-deep garage adds functionality and storage. A true gem in a sought-after neighborhood. The next chapter for you and your family can be written here. |
| Price | $979,000 |
| Taxes: | $4728.06 |
| Occupancy: | Vacant |
| Address: | 75 Perivale Cres , Toronto, M1J 2C4, Toronto |
| Directions/Cross Streets: | Mccowan/Lawrence |
| Rooms: | 7 |
| Rooms +: | 3 |
| Bedrooms: | 3 |
| Bedrooms +: | 0 |
| Family Room: | F |
| Basement: | Separate Ent, Finished |
| Level/Floor | Room | Length(ft) | Width(ft) | Descriptions | |
| Room 1 | Main | Living Ro | 18.99 | 11.74 | Combined w/Dining, Vinyl Floor, Bay Window |
| Room 2 | Main | Dining Ro | 10.5 | 10 | Combined w/Living, Vinyl Floor, Large Window |
| Room 3 | Main | Kitchen | 10 | 9.02 | Stainless Steel Appl, Quartz Counter, Vinyl Floor |
| Room 4 | Main | Bedroom | 11.74 | 9.77 | Large Window, Closet, Vinyl Floor |
| Room 5 | Main | Bathroom | 4.99 | 10 | Tile Floor, 4 Pc Bath, Window |
| Room 6 | Upper | Bedroom 2 | 11.74 | 10.99 | Large Window, Closet, LED Lighting |
| Room 7 | Upper | Primary B | 12.73 | 10.99 | Large Window, Closet, LED Lighting |
| Room 8 | Basement | Recreatio | 20.24 | 11.32 | Vinyl Floor, Pot Lights, Above Grade Window |
| Room 9 | Basement | Sitting | 10 | 15.32 | Vinyl Floor, Pot Lights |
| Room 10 | Basement | Bathroom | 8.23 | 8.63 | 2 Pc Bath, Window, Tile Floor |
| Washroom Type | No. of Pieces | Level |
| Washroom Type 1 | 4 | Main |
| Washroom Type 2 | 2 | Lower |
| Washroom Type 3 | 0 | |
| Washroom Type 4 | 0 | |
| Washroom Type 5 | 0 |
| Total Area: | 0.00 |
| Property Type: | Detached |
| Style: | Sidesplit 3 |
| Exterior: | Brick |
| Garage Type: | Built-In |
| (Parking/)Drive: | Private |
| Drive Parking Spaces: | 2 |
| Park #1 | |
| Parking Type: | Private |
| Park #2 | |
| Parking Type: | Private |
| Pool: | None |
| Approximatly Square Footage: | 1100-1500 |
| Property Features: | Ravine, Greenbelt/Conserva |
| CAC Included: | N |
| Water Included: | N |
| Cabel TV Included: | N |
| Common Elements Included: | N |
| Heat Included: | N |
| Parking Included: | N |
| Condo Tax Included: | N |
| Building Insurance Included: | N |
| Fireplace/Stove: | N |
| Heat Type: | Forced Air |
| Central Air Conditioning: | Central Air |
| Central Vac: | N |
| Laundry Level: | Syste |
| Ensuite Laundry: | F |
| Sewers: | Sewer |
$
%
Years
This calculator is for demonstration purposes only. Always consult a professional
financial advisor before making personal financial decisions.
| Although the information displayed is believed to be accurate, no warranties or representations are made of any kind. |
| ELEVATE REALTY INC. |
- Listing -1 of 0
|
|

Gaurang Shah
Licenced Realtor
Dir:
416-841-0587
Bus:
905-458-7979
Fax:
905-458-1220
| Virtual Tour | Book Showing | Email a Friend |
Jump To:
At a Glance:
| Type: | Freehold - Detached |
| Area: | Toronto |
| Municipality: | Toronto E09 |
| Neighbourhood: | Bendale |
| Style: | Sidesplit 3 |
| Lot Size: | x 142.00(Feet) |
| Approximate Age: | |
| Tax: | $4,728.06 |
| Maintenance Fee: | $0 |
| Beds: | 3 |
| Baths: | 2 |
| Garage: | 0 |
| Fireplace: | N |
| Air Conditioning: | |
| Pool: | None |
Locatin Map:
Payment Calculator:

Listing added to your favorite list
Looking for resale homes?

By agreeing to Terms of Use, you will have ability to search up to 305835 listings and access to richer information than found on REALTOR.ca through my website.


