$899,612
Available - For Sale
Listing ID: X12113738
43 Village Estate Road South , Front of Leeds & Seeleys Bay, K0E 1L0, Leeds and Grenvi
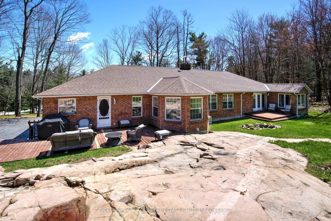
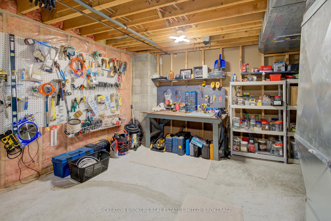
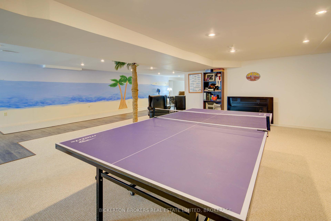
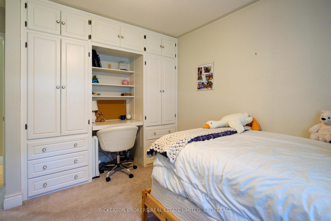
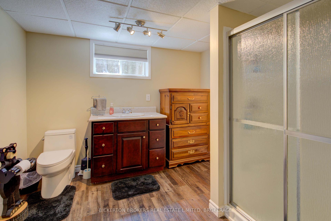
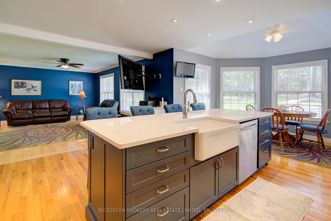
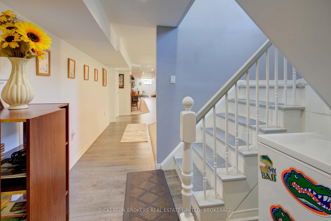
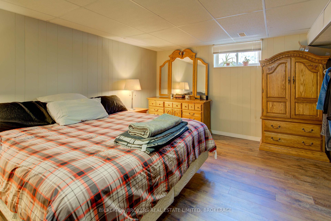
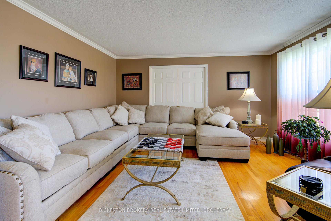
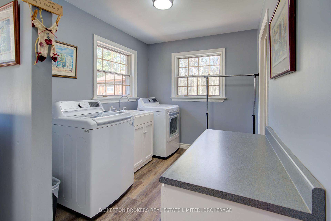

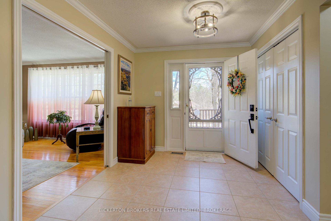
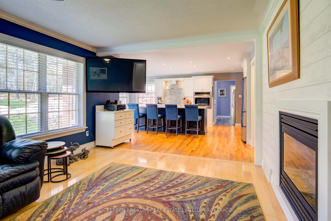
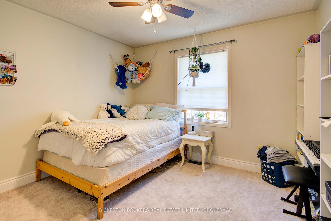
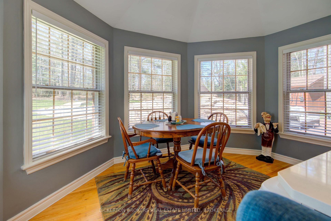
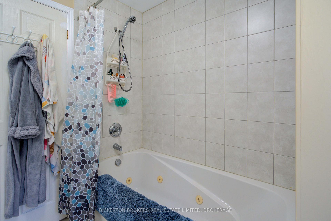
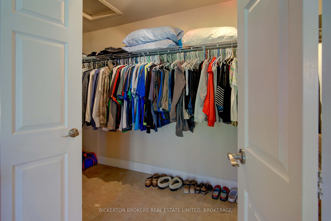
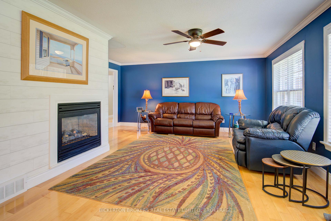
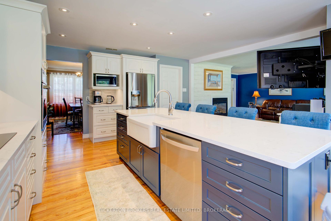
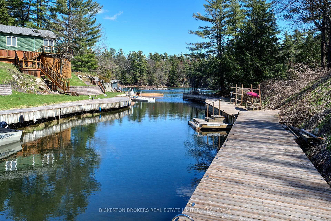
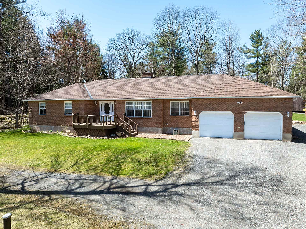
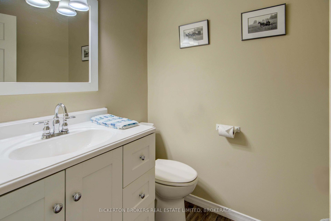
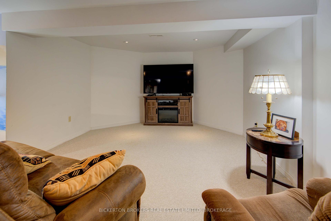
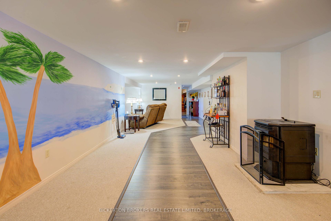
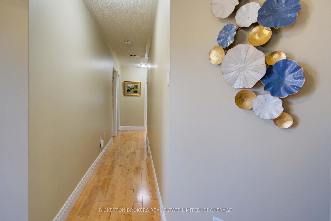
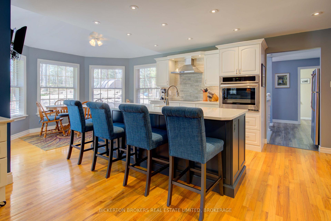
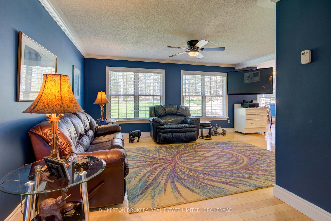
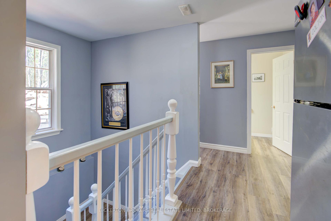
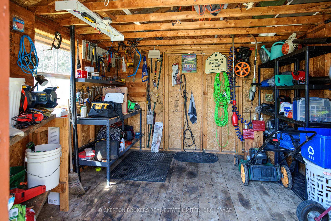
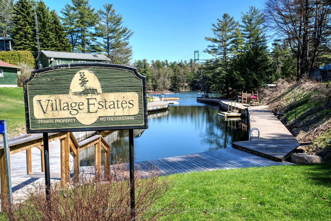
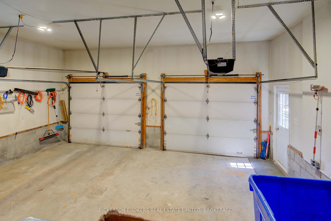
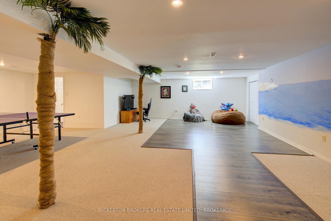
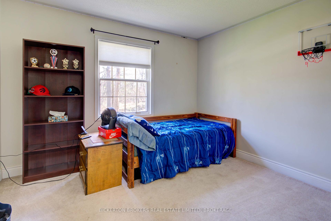
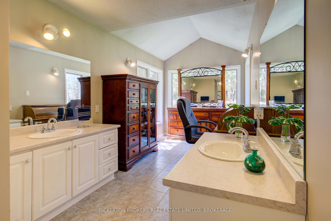
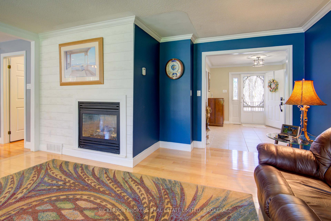
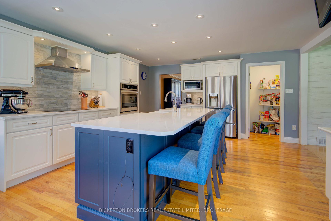
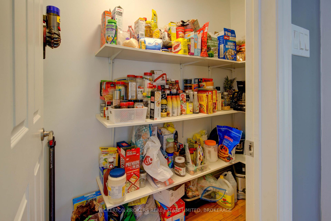
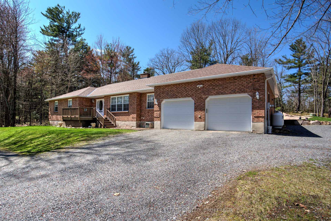
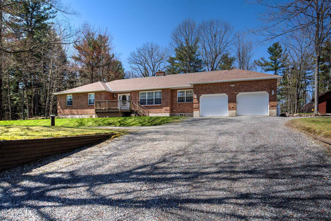
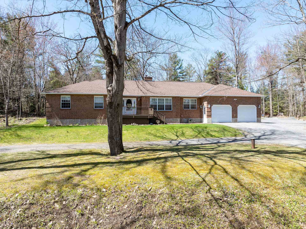
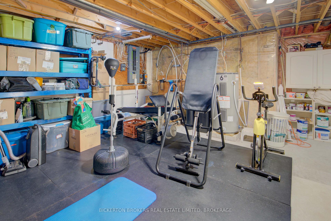
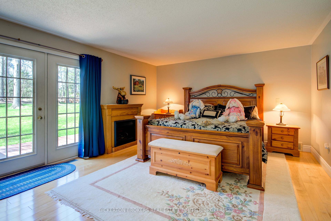

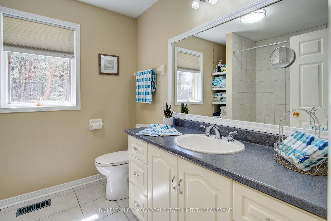
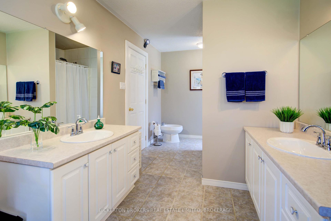
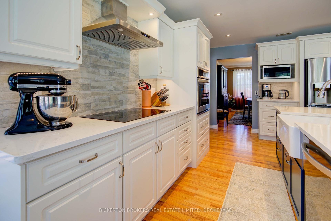
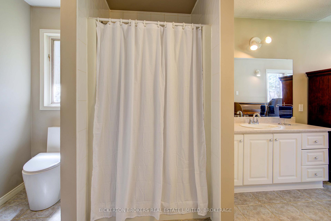
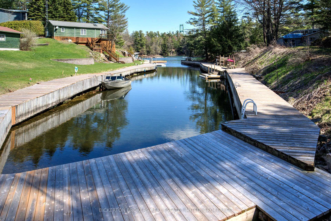
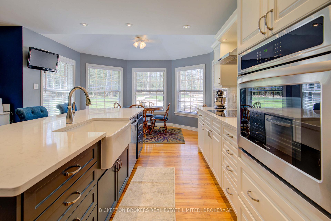
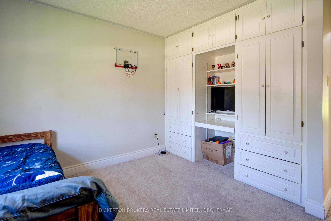

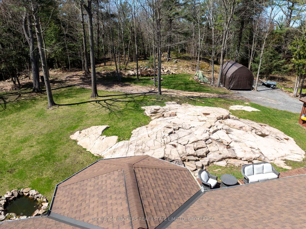




















































| Huge rambling ranch style bungalow set on a hillside 1-Acre wooded lot in sought after Village Estates. Pride of ownership is evident throughout and this house is a pleasure to show. 3+1 Bedrooms, 4 bathrooms, dream kitchen, spacious attached 2 car garage and separate portable garage for all your toys. A true slice of the Canadian Shield with a spectacular outcropping of exposed red granite in the rear yard, perfect for entertaining and has even hosted 2 weddings in the past. Owners in Village Estates jointly own a separate corporation waterfront/dockage area with each owner having exclusive use of a 20 ft. boat slip providing direct access to the St Lawrence River and 1000 Islands. Annual fee $400.00. Ideal spacious home for a large or extended family, with an in-law suite possibility. Call now and be first to to view this classic 1000 Island home. |
| Price | $899,612 |
| Taxes: | $4880.00 |
| Assessment Year: | 2024 |
| Occupancy: | Owner |
| Address: | 43 Village Estate Road South , Front of Leeds & Seeleys Bay, K0E 1L0, Leeds and Grenvi |
| Directions/Cross Streets: | 1000 Island Pkwy & Village Estates |
| Rooms: | 14 |
| Bedrooms: | 3 |
| Bedrooms +: | 1 |
| Family Room: | F |
| Basement: | Full, Finished |
| Level/Floor | Room | Length(ft) | Width(ft) | Descriptions | |
| Room 1 | Main | Living Ro | 14.24 | 14.5 | |
| Room 2 | Main | Dining Ro | 14.33 | 11.15 | |
| Room 3 | Main | Kitchen | 16.01 | 24.01 | |
| Room 4 | Main | Primary B | 18.99 | 14.07 | |
| Room 5 | Main | Bedroom 2 | 12.33 | 12.33 | |
| Room 6 | Main | Bedroom 3 | 12.33 | 12.33 | |
| Room 7 | Main | Bathroom | 7.87 | 22.53 | 4 Pc Ensuite |
| Room 8 | Main | Bathroom | 7.87 | 9.02 | 3 Pc Bath |
| Room 9 | Lower | Bathroom | 9.09 | 9.64 | 3 Pc Bath |
| Room 10 | Lower | Recreatio | 29 | 44.31 | |
| Room 11 | Lower | Media Roo | 22.96 | 6.56 | |
| Room 12 | Lower | Bedroom 4 | 14.6 | 12.79 | |
| Room 13 | Lower | Utility R | 26.27 | 18.7 | |
| Room 14 | Main | Bathroom | 4.99 | 5.77 | 2 Pc Bath |
| Washroom Type | No. of Pieces | Level |
| Washroom Type 1 | 4 | Main |
| Washroom Type 2 | 3 | Main |
| Washroom Type 3 | 2 | |
| Washroom Type 4 | 3 | Lower |
| Washroom Type 5 | 0 | |
| Washroom Type 6 | 4 | Main |
| Washroom Type 7 | 3 | Main |
| Washroom Type 8 | 2 | Main |
| Washroom Type 9 | 3 | Lower |
| Washroom Type 10 | 0 |
| Total Area: | 0.00 |
| Approximatly Age: | 31-50 |
| Property Type: | Detached |
| Style: | Bungalow |
| Exterior: | Brick |
| Garage Type: | Attached |
| (Parking/)Drive: | Front Yard |
| Drive Parking Spaces: | 6 |
| Park #1 | |
| Parking Type: | Front Yard |
| Park #2 | |
| Parking Type: | Front Yard |
| Pool: | None |
| Other Structures: | Additional Gar |
| Approximatly Age: | 31-50 |
| Approximatly Square Footage: | 2000-2500 |
| Property Features: | Cul de Sac/D, Marina |
| CAC Included: | N |
| Water Included: | N |
| Cabel TV Included: | N |
| Common Elements Included: | N |
| Heat Included: | N |
| Parking Included: | N |
| Condo Tax Included: | N |
| Building Insurance Included: | N |
| Fireplace/Stove: | Y |
| Heat Type: | Forced Air |
| Central Air Conditioning: | Central Air |
| Central Vac: | N |
| Laundry Level: | Syste |
| Ensuite Laundry: | F |
| Elevator Lift: | False |
| Sewers: | Septic |
| Water: | Drilled W |
| Water Supply Types: | Drilled Well |
| Utilities-Cable: | N |
| Utilities-Hydro: | Y |
$
%
Years
This calculator is for demonstration purposes only. Always consult a professional
financial advisor before making personal financial decisions.
| Although the information displayed is believed to be accurate, no warranties or representations are made of any kind. |
| BICKERTON BROKERS REAL ESTATE LIMITED, BROKERAGE |
- Listing -1 of 0
|
|

Gaurang Shah
Licenced Realtor
Dir:
416-841-0587
Bus:
905-458-7979
Fax:
905-458-1220
| Virtual Tour | Book Showing | Email a Friend |
Jump To:
At a Glance:
| Type: | Freehold - Detached |
| Area: | Leeds and Grenville |
| Municipality: | Front of Leeds & Seeleys Bay |
| Neighbourhood: | 02 - Front of Leeds & Seeleys Bay |
| Style: | Bungalow |
| Lot Size: | x 202.60(Feet) |
| Approximate Age: | 31-50 |
| Tax: | $4,880 |
| Maintenance Fee: | $0 |
| Beds: | 3+1 |
| Baths: | 4 |
| Garage: | 0 |
| Fireplace: | Y |
| Air Conditioning: | |
| Pool: | None |
Locatin Map:
Payment Calculator:

Listing added to your favorite list
Looking for resale homes?

By agreeing to Terms of Use, you will have ability to search up to 308963 listings and access to richer information than found on REALTOR.ca through my website.


