$849,800
Available - For Sale
Listing ID: W12113489
337 Assiniboine Trai , Mississauga, L5R 2Y2, Peel
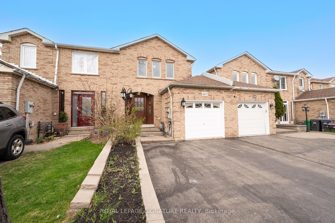
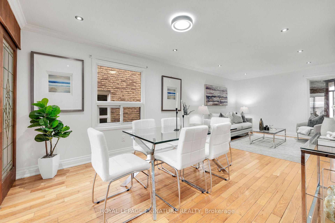
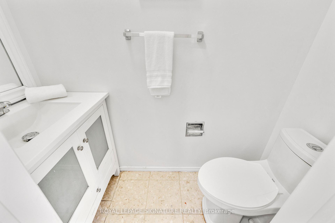
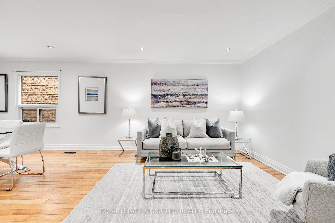
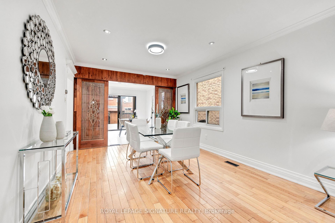
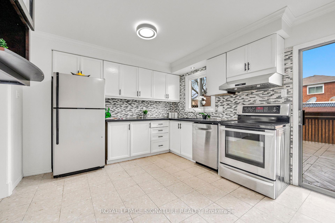
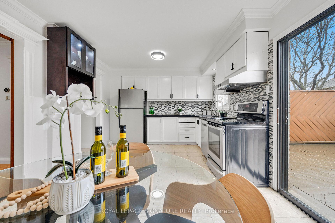
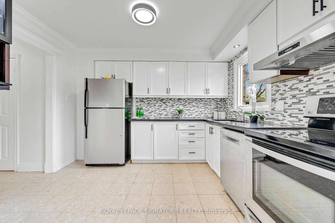
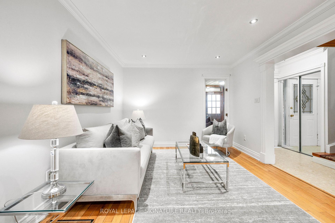
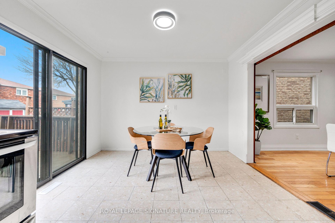
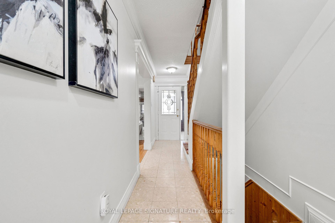
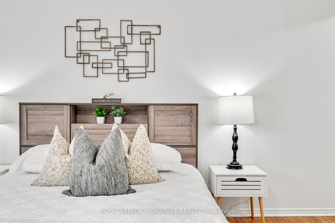
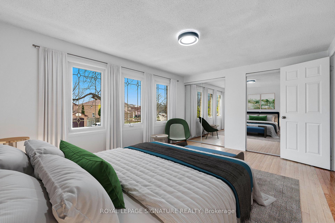
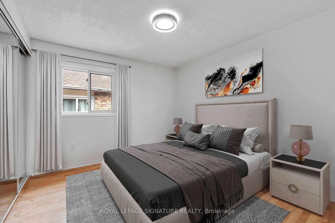
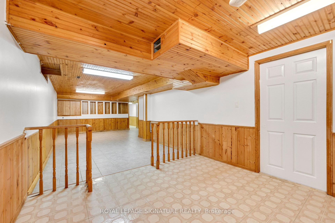
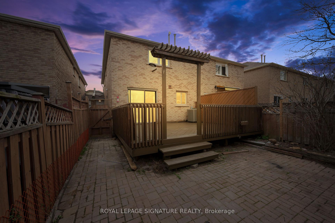
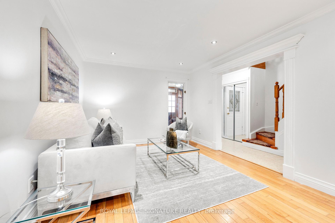

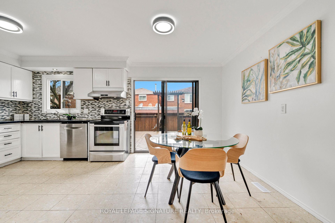

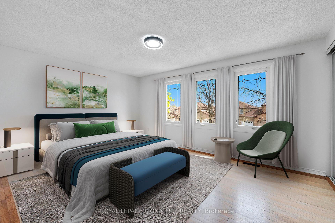
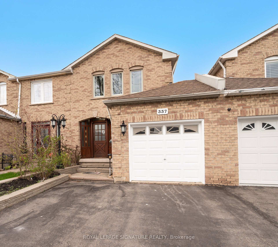
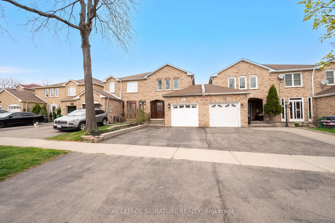
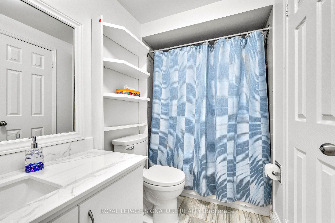
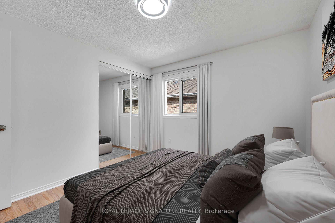
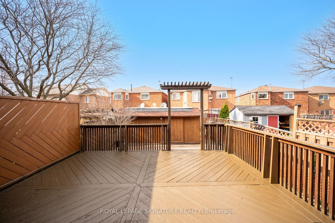
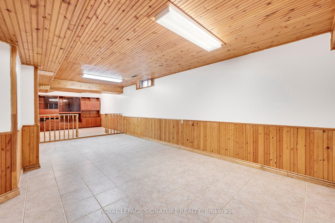
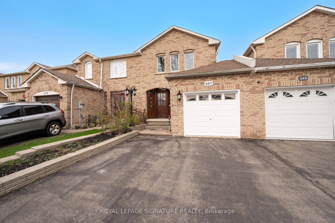
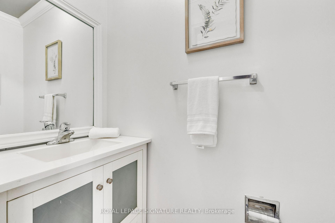
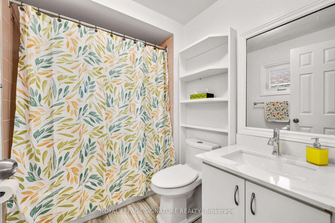
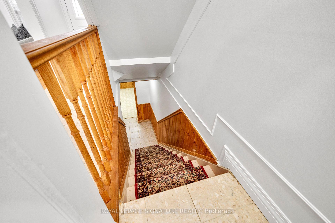
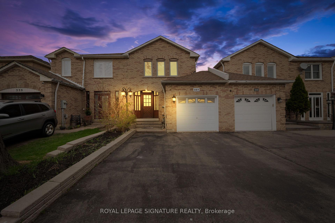
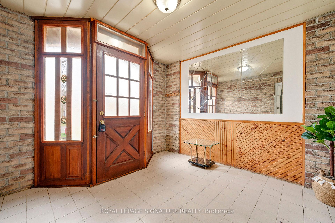
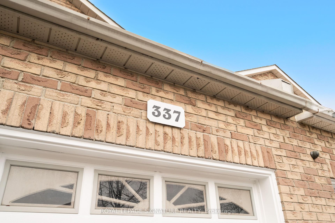
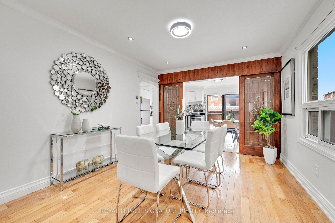
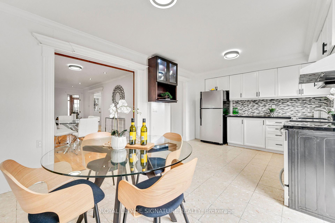
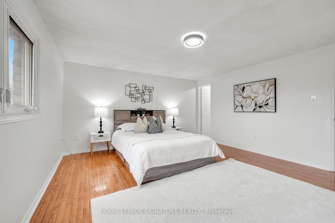
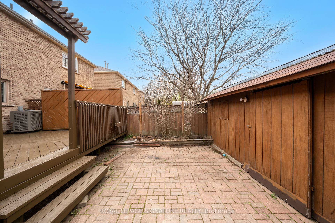
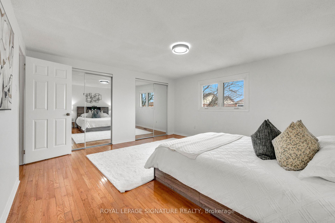
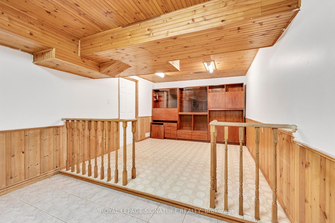
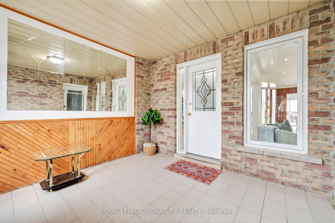
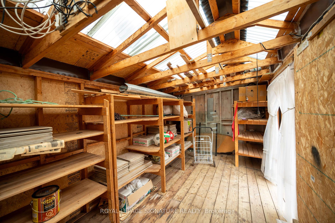
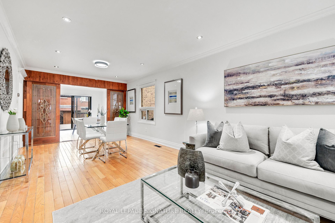
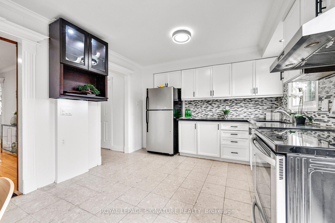
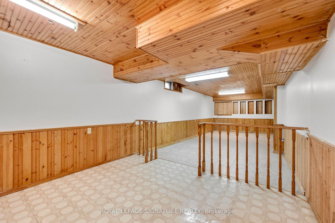
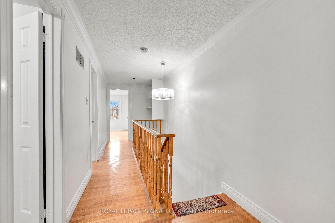
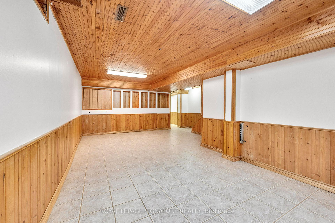
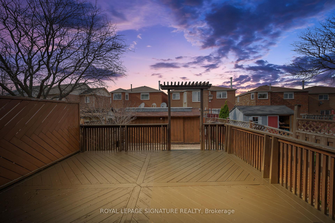
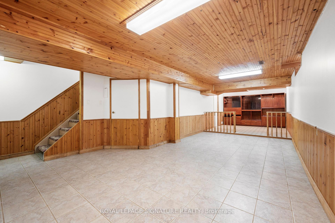
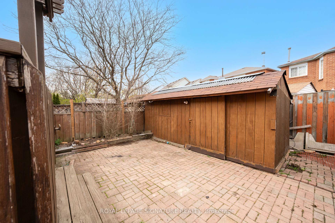


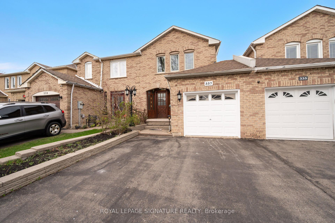
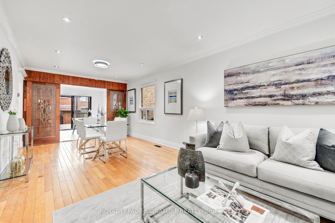
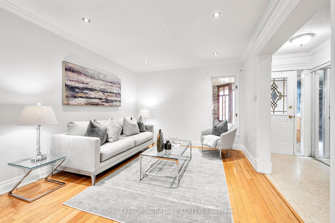
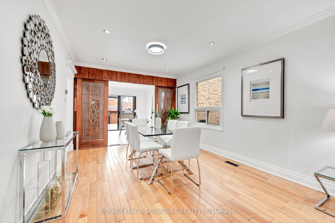
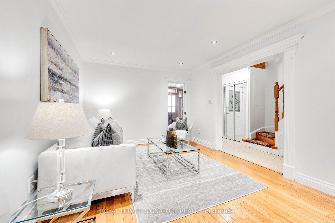
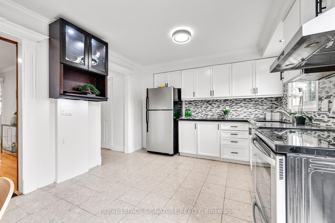
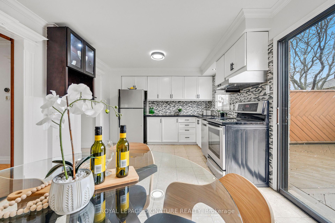
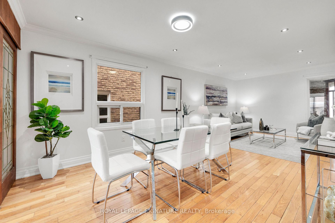
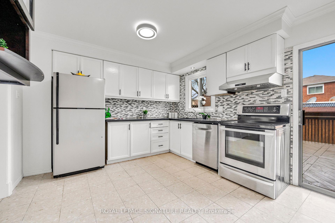
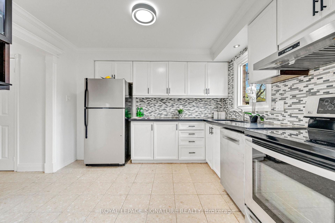
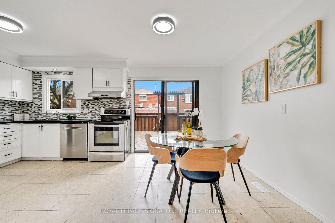
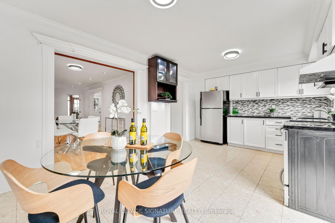


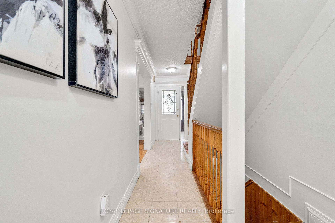
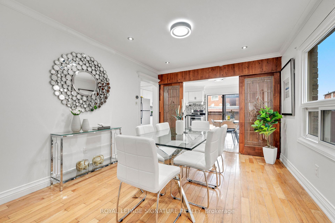
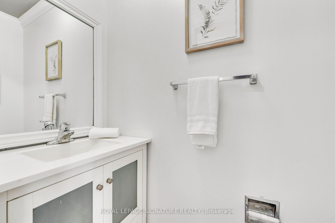





































































| Beautifully maintained Semi-detached Home in Central Mississauga! 3-bedroom, 3-bath home offering 1600 sqft of stylish open concept living space in the heart of Central Mississauga. Gleaming hardwood floors throughout, spacious Living & Dining rooms perfect for entertaining, updated family-size kitchen with Stainless Steel Appliances, Quartz counter, Backsplash &walk-out to Deck. Large primary bedroom features its own private 4 pc. en-suite bath, His &Hers closets for extra storage. Spacious Sun-filled bedrooms with hardwood floors, large windows, and mirrored closet doors. Cottage-inspired finished basement with a large rec room &an open concept office space offering additional room for entertainment, a home office or a gym. Fully fenced large backyard deck, perfect for summer BBQs! Door from Garage leads to a custom shed in the backyard for additional storage space perfect for seasonal items! Spacious Porch converted to a mud room with a custom wood door enclosure & entrance to garage! Highly rated St. Francis Xavier & Rick Hansen secondary school catchment within a short walk to elementary & middle schools. 7 Minutes Walk to YMCA Daycare at St.Hilary & PLASP at Fairwinds school. 10 minutes drive to Erindale & Cooksville GO stations, walk to new LRT stations at Bristol & Eglinton, Transit at doorsteps. Minutes to square one, shopping, community centers, parks/trails & much more! New Roof ('20), Full Basement Waterproofing ('19), and top-of-the-line Newer Windows! This home is ready to move in and perfect for families & commuters alike! |
| Price | $849,800 |
| Taxes: | $5407.11 |
| Occupancy: | Vacant |
| Address: | 337 Assiniboine Trai , Mississauga, L5R 2Y2, Peel |
| Directions/Cross Streets: | Mclaughlin/Eglinton |
| Rooms: | 6 |
| Rooms +: | 2 |
| Bedrooms: | 3 |
| Bedrooms +: | 0 |
| Family Room: | F |
| Basement: | Finished |
| Level/Floor | Room | Length(ft) | Width(ft) | Descriptions | |
| Room 1 | Main | Living Ro | 23.48 | 11.02 | Crown Moulding, Hardwood Floor, W/O To Deck |
| Room 2 | Main | Dining Ro | 23.48 | 11.02 | Hardwood Floor, Crown Moulding, Combined w/Living |
| Room 3 | Main | Kitchen | 17.88 | 11.18 | Stainless Steel Appl, Crown Moulding, Ceramic Backsplash |
| Room 4 | Main | Breakfast | 17.88 | 11.18 | Crown Moulding, W/O To Deck |
| Room 5 | Main | Primary B | 15.51 | 14.01 | 4 Pc Ensuite, Hardwood Floor, Mirrored Closet |
| Room 6 | Second | Bedroom 2 | 15.51 | 11.51 | Hardwood Floor, Mirrored Closet, Large Window |
| Room 7 | Second | Bedroom 3 | 10.82 | 10 | Hardwood Floor, Mirrored Closet, Large Window |
| Room 8 | Basement | Recreatio | 35 | 10.53 | Ceramic Floor, Open Concept |
| Room 9 | Basement | Den | 10 | 5.81 | B/I Shelves, Open Concept |
| Room 10 | Main | Cold Room | 11.02 | 10.82 | Ceramic Floor, Access To Garage |
| Room 11 | Main | Bathroom | 2 Pc Bath | ||
| Room 12 | Second | Bathroom | 4 Pc Ensuite | ||
| Room 13 | Second | Bathroom | 4 Pc Bath |
| Washroom Type | No. of Pieces | Level |
| Washroom Type 1 | 4 | Second |
| Washroom Type 2 | 2 | Main |
| Washroom Type 3 | 0 | |
| Washroom Type 4 | 0 | |
| Washroom Type 5 | 0 |
| Total Area: | 0.00 |
| Property Type: | Semi-Detached |
| Style: | 2-Storey |
| Exterior: | Brick |
| Garage Type: | Attached |
| Drive Parking Spaces: | 2 |
| Pool: | None |
| Other Structures: | Garden Shed |
| Approximatly Square Footage: | 1500-2000 |
| Property Features: | Park, Rec./Commun.Centre |
| CAC Included: | N |
| Water Included: | N |
| Cabel TV Included: | N |
| Common Elements Included: | N |
| Heat Included: | N |
| Parking Included: | N |
| Condo Tax Included: | N |
| Building Insurance Included: | N |
| Fireplace/Stove: | N |
| Heat Type: | Forced Air |
| Central Air Conditioning: | Central Air |
| Central Vac: | N |
| Laundry Level: | Syste |
| Ensuite Laundry: | F |
| Sewers: | Sewer |
$
%
Years
This calculator is for demonstration purposes only. Always consult a professional
financial advisor before making personal financial decisions.
| Although the information displayed is believed to be accurate, no warranties or representations are made of any kind. |
| ROYAL LEPAGE SIGNATURE REALTY |
- Listing -1 of 0
|
|

Gaurang Shah
Licenced Realtor
Dir:
416-841-0587
Bus:
905-458-7979
Fax:
905-458-1220
| Virtual Tour | Book Showing | Email a Friend |
Jump To:
At a Glance:
| Type: | Freehold - Semi-Detached |
| Area: | Peel |
| Municipality: | Mississauga |
| Neighbourhood: | Hurontario |
| Style: | 2-Storey |
| Lot Size: | x 114.99(Feet) |
| Approximate Age: | |
| Tax: | $5,407.11 |
| Maintenance Fee: | $0 |
| Beds: | 3 |
| Baths: | 3 |
| Garage: | 0 |
| Fireplace: | N |
| Air Conditioning: | |
| Pool: | None |
Locatin Map:
Payment Calculator:

Listing added to your favorite list
Looking for resale homes?

By agreeing to Terms of Use, you will have ability to search up to 308963 listings and access to richer information than found on REALTOR.ca through my website.


