$2,500,000
Available - For Sale
Listing ID: W12095177
2410 Charles Cornwall Aven , Oakville, L6M 4G3, Halton
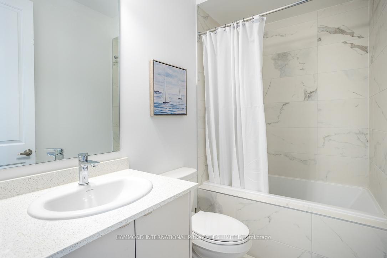
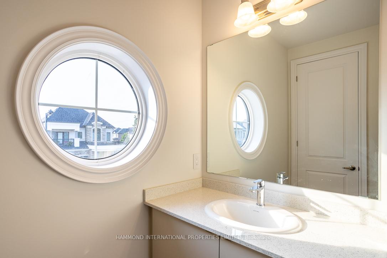

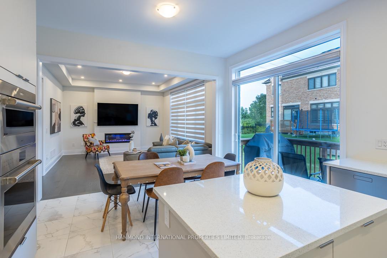
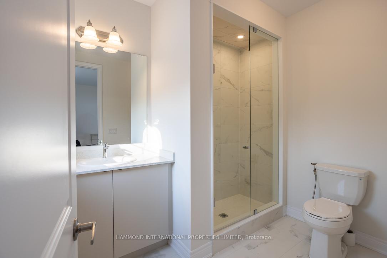
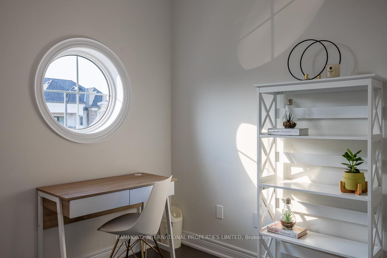
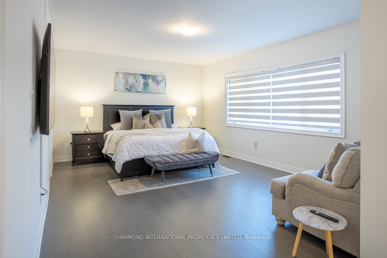
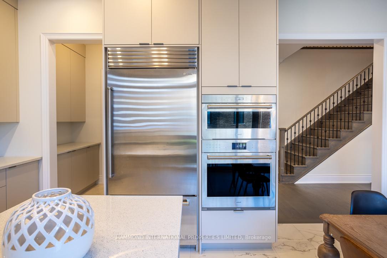
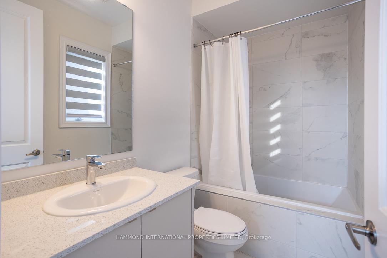
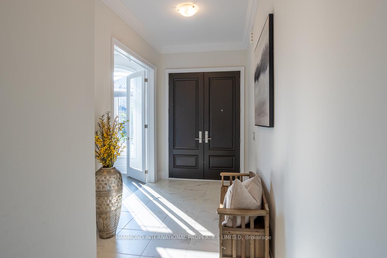
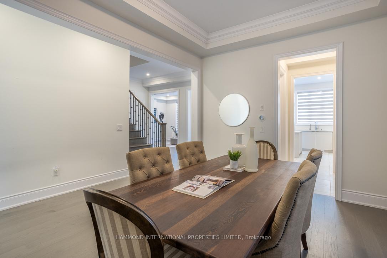
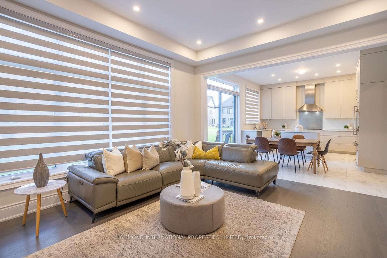
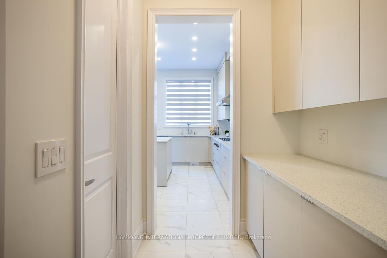
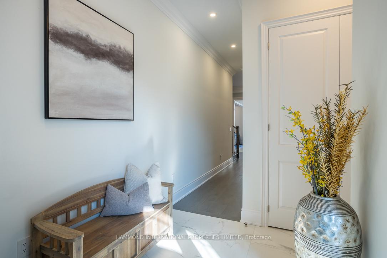
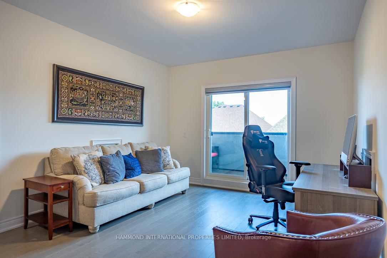
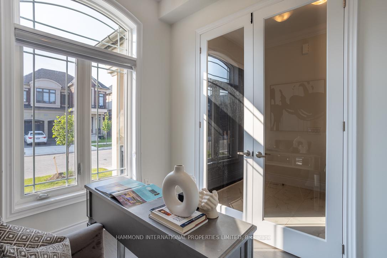
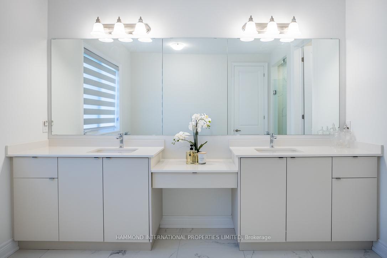
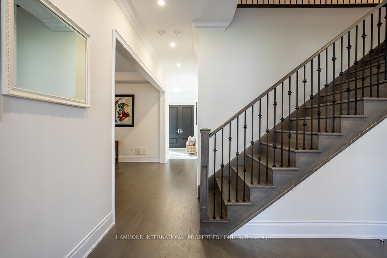
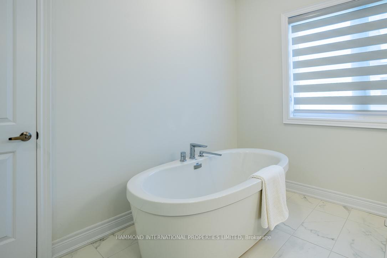

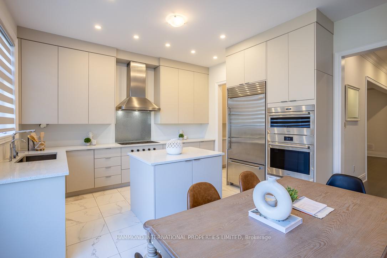
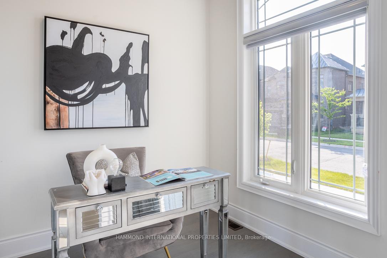

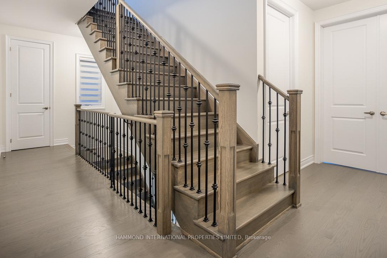
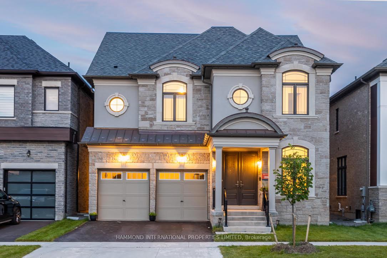
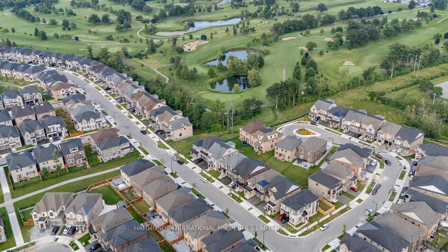

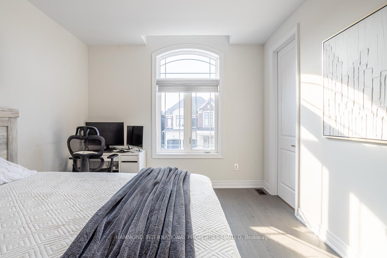

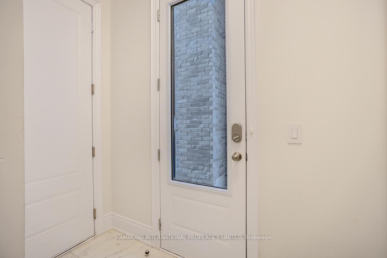
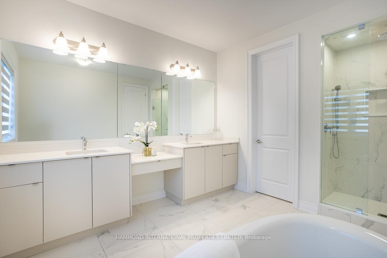
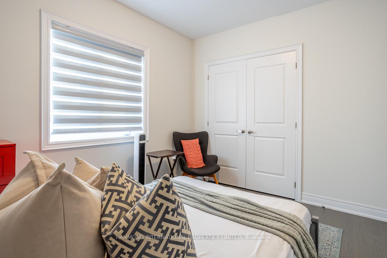
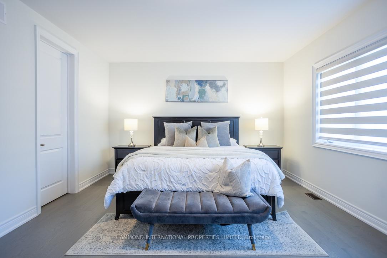
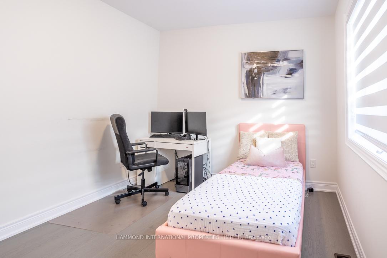
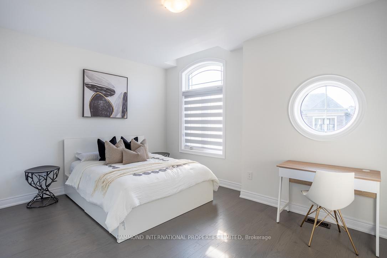
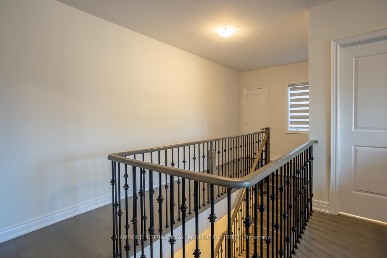
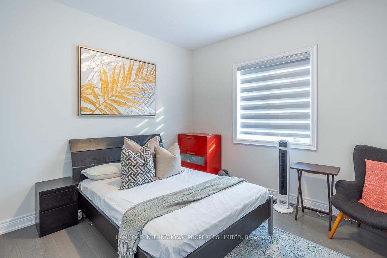
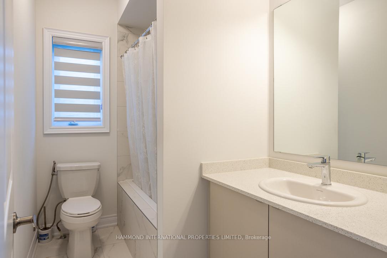








































| A Rare Jewel in Prestigious Glen Abbey. Nestled in the heart of Oakvilles esteemed Glen Abbey neighbourhood, this exceptional residence is a masterpiece of luxury and sophistication. Ideally positioned at the edge of the breathtaking Bronte Creek Provincial Park and adjacent to over 350 acres of protected 14 Mile Creek valley lands, this home offers a seamless blend of natural beauty and modern convenience. Boasting five expansive bedrooms and six elegantly designed bathrooms, this home is thoughtfully crafted for refined living. A 700 sq. ft. third-level loft provides the ultimate retreat, complete with a private balcony showcasing unparalleled golf course views the perfect sanctuary for relaxation or entertaining. Beyond the homes grandeur, Glen Abbey Encore offers an elite lifestyle, minutes from high-end shopping, renowned restaurants, and top-tier public, separate, and private schools. This exclusive enclave of luxury residences redefines prestige in the Greater Toronto Area. A world of magnificence awaits. |
| Price | $2,500,000 |
| Taxes: | $8650.55 |
| Occupancy: | Owner |
| Address: | 2410 Charles Cornwall Aven , Oakville, L6M 4G3, Halton |
| Directions/Cross Streets: | Bronte Rd. & Saw Whet Blvd. |
| Rooms: | 10 |
| Bedrooms: | 5 |
| Bedrooms +: | 0 |
| Family Room: | T |
| Basement: | Separate Ent, Walk-Out |
| Level/Floor | Room | Length(ft) | Width(ft) | Descriptions | |
| Room 1 | Main | Library | 26.24 | 29.52 | Hardwood Floor, Large Window |
| Room 2 | Main | Dining Ro | 36.08 | 49.2 | Hardwood Floor, Large Window |
| Room 3 | Main | Kitchen | 26.24 | 45.92 | Porcelain Floor, Quartz Counter, Stainless Steel Appl |
| Room 4 | Main | Breakfast | 31.49 | 45.92 | Porcelain Floor, Combined w/Kitchen, Overlooks Backyard |
| Room 5 | Main | Living Ro | 36.08 | 70.85 | Hardwood Floor, Electric Fireplace, Overlooks Backyard |
| Room 6 | Main | Family Ro | 52.48 | 45.92 | Hardwood Floor, Large Window |
| Room 7 | Second | Primary B | 59.04 | 45.92 | Hardwood Floor, Walk-In Closet(s), 6 Pc Ensuite |
| Room 8 | Second | Bedroom 2 | 41.33 | 39.69 | Hardwood Floor, Walk-In Closet(s), 4 Pc Ensuite |
| Room 9 | Second | Bedroom 3 | 49.86 | 36.41 | Hardwood Floor, Large Closet, 4 Pc Ensuite |
| Room 10 | Second | Bedroom 4 | 34.77 | 36.08 | Hardwood Floor, Large Closet, 4 Pc Ensuite |
| Room 11 | Third | Bedroom 5 | 32.8 | 38.05 | Hardwood Floor, Large Window, 4 Pc Bath |
| Room 12 | Third | Loft | 40.67 | 75.44 | Hardwood Floor, W/O To Balcony |
| Washroom Type | No. of Pieces | Level |
| Washroom Type 1 | 2 | Main |
| Washroom Type 2 | 6 | Second |
| Washroom Type 3 | 4 | Second |
| Washroom Type 4 | 4 | Third |
| Washroom Type 5 | 0 |
| Total Area: | 0.00 |
| Approximatly Age: | 0-5 |
| Property Type: | Detached |
| Style: | 3-Storey |
| Exterior: | Brick, Concrete |
| Garage Type: | Attached |
| Drive Parking Spaces: | 2 |
| Pool: | None |
| Approximatly Age: | 0-5 |
| Approximatly Square Footage: | 3500-5000 |
| Property Features: | Park, Golf |
| CAC Included: | N |
| Water Included: | N |
| Cabel TV Included: | N |
| Common Elements Included: | N |
| Heat Included: | N |
| Parking Included: | N |
| Condo Tax Included: | N |
| Building Insurance Included: | N |
| Fireplace/Stove: | Y |
| Heat Type: | Forced Air |
| Central Air Conditioning: | Central Air |
| Central Vac: | N |
| Laundry Level: | Syste |
| Ensuite Laundry: | F |
| Sewers: | Sewer |
$
%
Years
This calculator is for demonstration purposes only. Always consult a professional
financial advisor before making personal financial decisions.
| Although the information displayed is believed to be accurate, no warranties or representations are made of any kind. |
| HAMMOND INTERNATIONAL PROPERTIES LIMITED |
- Listing -1 of 0
|
|

Gaurang Shah
Licenced Realtor
Dir:
416-841-0587
Bus:
905-458-7979
Fax:
905-458-1220
| Book Showing | Email a Friend |
Jump To:
At a Glance:
| Type: | Freehold - Detached |
| Area: | Halton |
| Municipality: | Oakville |
| Neighbourhood: | 1007 - GA Glen Abbey |
| Style: | 3-Storey |
| Lot Size: | x 90.00(Feet) |
| Approximate Age: | 0-5 |
| Tax: | $8,650.55 |
| Maintenance Fee: | $0 |
| Beds: | 5 |
| Baths: | 6 |
| Garage: | 0 |
| Fireplace: | Y |
| Air Conditioning: | |
| Pool: | None |
Locatin Map:
Payment Calculator:

Listing added to your favorite list
Looking for resale homes?

By agreeing to Terms of Use, you will have ability to search up to 307772 listings and access to richer information than found on REALTOR.ca through my website.


